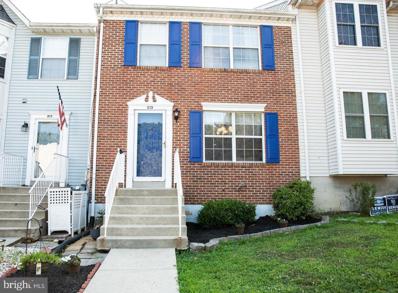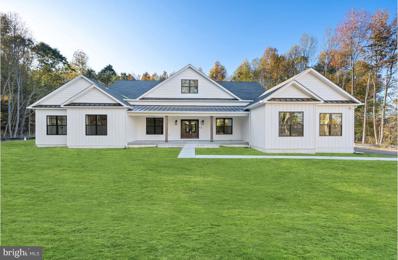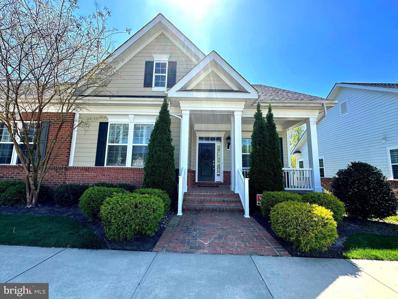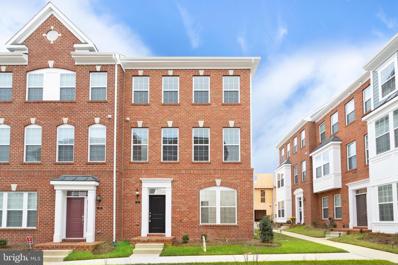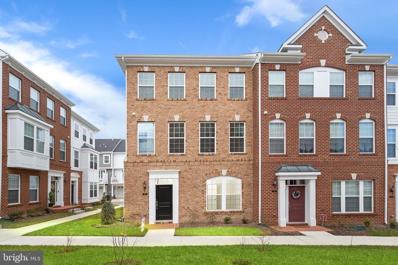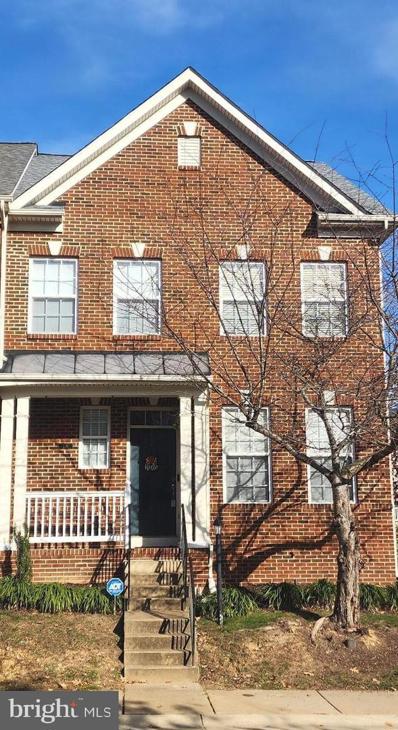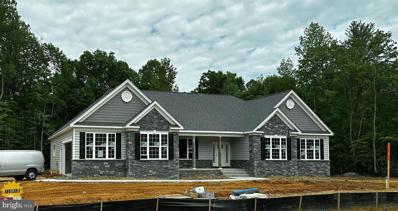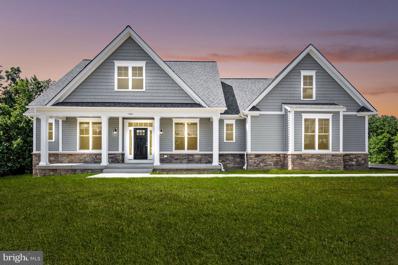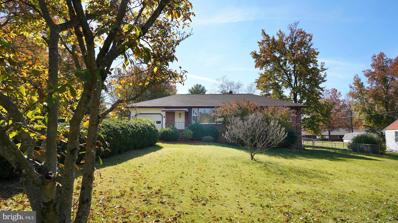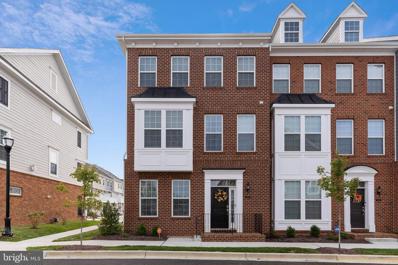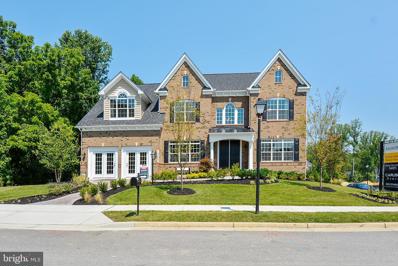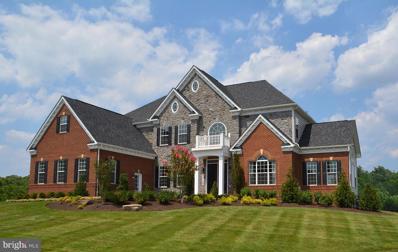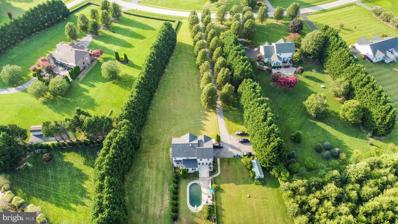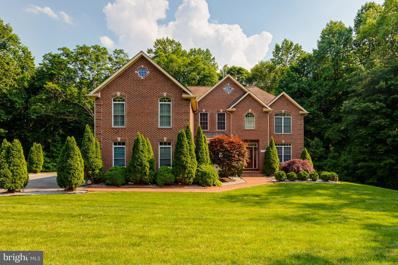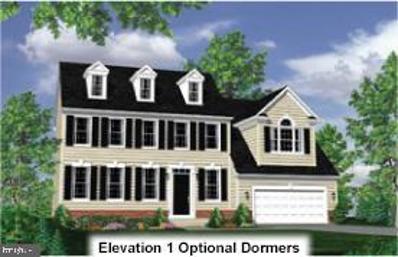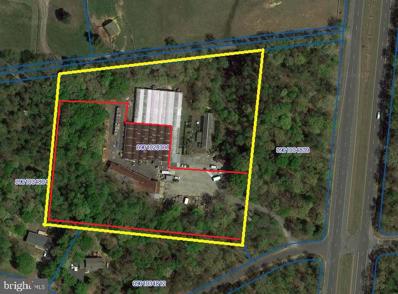La Plata MD Homes for Sale
- Type:
- Single Family
- Sq.Ft.:
- 1,768
- Status:
- Active
- Beds:
- 3
- Year built:
- 1991
- Baths:
- 4.00
- MLS#:
- MDCH2029468
- Subdivision:
- Charleston Terrace
ADDITIONAL INFORMATION
This spacious 3-level townhouse in sought-after LaPlata, Maryland, presents a fantastic opportunity. Featuring 3 bedrooms, 3 full baths, and 1 half bath, along with a finished basement, it offers ample space for a growing family. The property boasts new windows, a heating/AC system, and roof, all less than 5 years old. The kitchen was remodeled with new cabinets, mosaic backsplash, and appliances also less than 5 years ago. The finished basement, with laminated floors, includes space for a family room and/or office, along with a full bath. An electric fireplace was installed within the last 3 years. Additionally, the property includes a deck and fenced-in yard in the rear. This property is a short sale, with the lender having already approved the price. It is being sold in "AS IS" condition, but the value is already reflected in the price. There's no need to worry about a lengthy process or indecisiveness. A professional negotiator is available to facilitate the sale. Please note that the mortgage company has final approval of the offer. Water is currently "OFF," but efforts are being made to have it turned on if needed for the home inspection. An FHA short sale appraisal has required the price to be changed to $348,000. Security cameras are installed on each level of the townhouse. Don't miss out on this great deal at a great time. Call the listing agent for showing details or questions.
- Type:
- Single Family
- Sq.Ft.:
- n/a
- Status:
- Active
- Beds:
- 4
- Lot size:
- 3.28 Acres
- Baths:
- 4.00
- MLS#:
- MDCH2029402
- Subdivision:
- None Available
ADDITIONAL INFORMATION
PARADISE ON OLDE DOMINION PL. Nestled in a prime location welcomes you the opportunity to build your own custom, dream home on one of the last lots in Huntt Manor. Spacious 1-story, 4 bedroom, 3.5 bathroom design. A study greets you as you enter the home that is perfect for an exercise room or home office. A private hallway leads to three secondary bedrooms with walk-in closets and a shared full-size bathroom and a Private full-size bathroom. The family room opens to the kitchen and casual dining area and features gorgeous views of the outdoor living space. Enjoy home cooked meals in the gourmet kitchen complete with a center island, ample counter space, a corner pantry and easy access to the formal dining room. Situated at the back of the home for maximum privacy, the main bedroom retreat boasts an oversized walk-in closet and the perfect en-suite bathroom complete with dual vanities, a walk-in shower and soaking tub. This design also showcases a tandem garage and cathedral ceilings throughout the home. With a vision in mind, this miraculous canvas invites you to bring your dreams to life. Don't miss out on this incredible opportunity to create the home of your dreams on this remarkable 3.27-acre gem. Contact us today to embark on an extraordinary journey filled with endless potential! . Ideal for anyone looking to design and build their own home, this property presents an opportunity to create a personalized haven in harmony with nature, yet close to city amenities. Build this plan or bring your own! Custom Build brought to you by Graham & Co Custom Builder. All the work has been done! Permits, Site Plan approved.
$479,900
79 Winners Circle La Plata, MD 20646
- Type:
- Townhouse
- Sq.Ft.:
- 2,330
- Status:
- Active
- Beds:
- 4
- Lot size:
- 0.05 Acres
- Year built:
- 2015
- Baths:
- 3.00
- MLS#:
- MDCH2029376
- Subdivision:
- The Villages Of Steeplechase
ADDITIONAL INFORMATION
Welcome to the epitome of perfection! This immaculate home in the coveted Steeplechase community is a true gem that stands out in every way. From the moment you step inside, the pristine condition of this residence is evident, making it a unique and desirable opportunity. Boasting an array of upgrades, this home is the epitome of modern elegance. The gleaming hardwood flooring seamlessly flows throughout, creating a warm and inviting ambiance. Ceramic tile graces the bathrooms, adding a touch of sophistication. Crown molding accentuates the living spaces, providing a refined finish to each room. The kitchen is a culinary delight, featuring stainless steel appliances, granite countertops, and custom-built shelving for added convenience. It's a chef's dream come true, making meal preparation a joyous experience. The attention to detail is evident in every corner, making this home feel like new. Beyond the interiors, the exterior has received a fresh coat of paint, enhancing its curb appeal. Professional landscaping surrounds the property, creating a picturesque setting that complements the home's overall charm. Situated in the sought-after Steeplechase community, this residence not only offers a stunning home but also grants access to a plethora of amenities. The clubhouse is perfect for social gatherings, the pool provides a refreshing escape, tot lots cater to the little ones, and walking and biking paths allow for an active lifestyle. A fitness center adds the final touch, ensuring that all your needs are met within the confines of this vibrant community. Don't miss the chance to call this house your home.
$428,935
93 Jockey Drive La Plata, MD 20646
- Type:
- Townhouse
- Sq.Ft.:
- 1,963
- Status:
- Active
- Beds:
- 3
- Lot size:
- 0.05 Acres
- Year built:
- 2023
- Baths:
- 4.00
- MLS#:
- MDCH2028962
- Subdivision:
- Steeplechase
ADDITIONAL INFORMATION
Immediate delivery! Landscaped courtyard view! Serene tree lined community entrance, End townhome elevation showcases a stately full brick front. This home will feature 3 spacious bedrooms, Tray Ceiling in Main Bedroom, 2 full baths & 2 powder rooms, 2 car garage, Aristokraft Stone Gray Cabinets, Oversized Island featuring Sparkling White Quartz, Gas Range Stove, Mohawk Portico Collection Luxury Vinyl flooring(LVP) throughout Main Kitchen/ Dining Areas & Rec Room, Upgraded tile w/ decorative Listello in Main Bathroom. Every home in the community receives a composite deck and 2 car garage. The Villages of Steeple Chase is an amenity rich community including ready to use Swimming Pool, Community Clubhouse with Fitness Center, Playgrounds, Fountains, and Scenic Trails. Carefree Maintenance community which offers lawn mowing, snow removal of lead walks, leaf cleanup and more included in HOA.
$430,530
75 Jockey Drive La Plata, MD 20646
- Type:
- Townhouse
- Sq.Ft.:
- 1,963
- Status:
- Active
- Beds:
- 3
- Lot size:
- 0.05 Acres
- Year built:
- 2023
- Baths:
- 4.00
- MLS#:
- MDCH2028958
- Subdivision:
- Steeplechase
ADDITIONAL INFORMATION
Immediate delivery! Landscaped courtyard view! Serene tree lined community entrance, End townhome elevation showcases a stately full brick front. This home will feature 3 spacious bedrooms , 2 full baths & 2 powder rooms, 2 car garage, Aristokraft White Cabinets, Oversized Island featuring Peppercorn White Quartz, Gas Range Stove, Mohawk Portico Collection Luxury Vinyl flooring(LVP) throughout Main Kitchen/ Dining Areas & Rec Room, Upgraded tile w/ decorative Listello in Main Bathroom. Get cozy next to your electric fireplace w/mantel in your spacious Great Room Every home in the community receives a composite deck and 2 car garage. The Villages of Steeple Chase is an amenity rich community including ready to use Swimming Pool, Community Clubhouse with Fitness Center, Playgrounds, Fountains, and Scenic Trails. Carefree Maintenance community which offers lawn mowing, snow removal of lead walks, leaf cleanup and more included in HOA.
- Type:
- Townhouse
- Sq.Ft.:
- 1,872
- Status:
- Active
- Beds:
- 3
- Lot size:
- 0.08 Acres
- Year built:
- 2007
- Baths:
- 3.00
- MLS#:
- MDCH2028870
- Subdivision:
- Agricopia
ADDITIONAL INFORMATION
Welcome Home! This end unit townhome is located in the coveted neighborhood of Agricopia. The home boasts an open floor plan with hardwood flooring, crown molding, recessed lighting and tall ceilings. The main level offers a home office, half-bath, kitchen, dining room and family room with lots of windows that provide plenty of natural light. The built in shelving in the family room is ideal for your big screen television. Let's cook! The gourmet kitchen has granite countertops and stainless steel appliances where you can create your culinary delights. The large deck located off the kitchen provides access to the detached two-car garage in the backyard. The upstairs has three bedrooms and two baths. The owners suite has a large walk-in closet and bath with soaking tub and separate shower. For your convenience, the laundry room with full-sized appliances is located on the same level as the bedrooms. While the basement is unfinished, it provides a three piece bathroom rough in and is ready for the new owners to create the space of their dreams. No money down USDA Financing available. This very spacious home won't last for long. Go and show today!
- Type:
- Single Family
- Sq.Ft.:
- 2,800
- Status:
- Active
- Beds:
- 4
- Lot size:
- 1.14 Acres
- Baths:
- 3.00
- MLS#:
- MDCH2028482
- Subdivision:
- None Available
ADDITIONAL INFORMATION
Construction has begun! This popular Winchester Rambler features 4 bedrooms and 2.5 baths on the main level and is anticipated to be completed around the end of May. You can still add finished space in the basement if you choose, just call for pricing and options. QBHI is offering $15,000 closing help with preferred lender and title company OR you can choose for QBHI to pay for your 2-1 buy down (interest rate buy down) plus $5,000 towards closing.
- Type:
- Single Family
- Sq.Ft.:
- 2,190
- Status:
- Active
- Beds:
- 3
- Lot size:
- 3.05 Acres
- Baths:
- 2.00
- MLS#:
- MDCH2027754
- Subdivision:
- Hollybrook Farm Sub
ADDITIONAL INFORMATION
TO BE BUILT Come to beautiful Charles County, MD and Wilkerson Hollybrook Subdivision Lot 31, Lot included in this price, home can be customized with your must have's. The Amberleigh Model is a gorgeous Rambler/Farm style home sits on a three plus acre lot, it features and large kitchen, All main level living, 3 bedrooms and 2 baths, unfinished basement, large laundry room, gas fireplace - optional features like coffered ceilings or tray ceilings, back concrete porches or decks - and all Wilkerson Standards included. Your budget is the limit.
- Type:
- Single Family
- Sq.Ft.:
- 1,872
- Status:
- Active
- Beds:
- 3
- Lot size:
- 0.49 Acres
- Year built:
- 1962
- Baths:
- 3.00
- MLS#:
- MDCH2027402
- Subdivision:
- None Available
ADDITIONAL INFORMATION
Spacious 3 bedroom, 2.5 bath home in the heart of La Plata with fenced yard, easy commute, almost half-acre lot, and full finished basement. Close to restaurants, shopping, and major highways. USDA financing eligible (if qualified). Screened porch off kitchen. Home needs some updating but is priced accordingly.
$419,999
117 Gallop Drive La Plata, MD 20646
- Type:
- Townhouse
- Sq.Ft.:
- 2,157
- Status:
- Active
- Beds:
- 3
- Lot size:
- 0.04 Acres
- Year built:
- 2022
- Baths:
- 4.00
- MLS#:
- MDCH2027454
- Subdivision:
- The Villages Of Steeplechase
ADDITIONAL INFORMATION
Welcome! This modern and inviting 1-year-old townhouse boasts three spacious bedrooms, with two full baths and two convenient half baths, it ensures comfort and convenience for all residents. The two car garage and driveway provide you with plenty of room for parking and storage. The open layout, flooded with natural light, creates a welcoming atmosphere for gatherings, while the sleek, contemporary design exudes elegance. Enjoy the convenience of a low-maintenance lifestyle in this well-kept, move-in ready home. Villages of Steeple Chase, community amenities include an outdoor pool, playground, and walking trail. Minutes to mulitple grocery stores including Safeway, Giant Food, Aldi, Target and Walmart. Beautifully maintained community which offers lawn mowing, annual gutter cleaning, snow removal of lead walks, leaf cleanup and more included in HOA. Come check out your beautiful new home today!
$783,950
Estevez Road La Plata, MD 20646
- Type:
- Single Family
- Sq.Ft.:
- 2,702
- Status:
- Active
- Beds:
- 4
- Lot size:
- 3.08 Acres
- Baths:
- 3.00
- MLS#:
- MDCH2026856
- Subdivision:
- None Available
ADDITIONAL INFORMATION
TO BE BUILT NEW CONSTRUCTION. Beautiful lot Co- Marketed with Caruso Homes. This Model is the ----- KINGSPORT --- The Kingsport plan is our most popular and versatile estate home starting at 3,410 square feet, with options to expand up to 9,164 square feet of luxurious living space. The home can be built with a two or three car garage and is available in many elevations, including brick and stone combination fronts and craftsman styles. Inside, plenty of grand features await including a two-story foyer, two-story family room, optional in-law suite and multiple options to upgrade to a gourmet or chef's kitchen. A luxury owner's retreat can be designed with a sitting area, fireplace, multiple walk-in closets and our most exciting Caribbean or California spa bath. Design your basement for entertaining with options like a theater room, wet bar and a den or 5th bedroom. There are hundreds of ways to personalize this luxurious home and make it your own. --- Buyer may choose any of Carusoâs models that will fit on the lot, prices will vary. Photos are provided by the Builder. Photos and tours may display optional features and upgrades that are not included in the price. Final sq footage are approx. and will be finalized with final options. Upgrade options and custom changes are at an additional cost. Pictures shown are of proposed models and do not reflect the final appearance of the house and yard settings. All prices are subject to change without notice. Purchase price varies by chosen elevations and options. Price shown includes the Base House Price, The Lot and the Estimated Lot Finishing Cost Only.
$1,162,760
Gummere Lane La Plata, MD 20646
- Type:
- Single Family
- Sq.Ft.:
- 4,554
- Status:
- Active
- Beds:
- 5
- Lot size:
- 43.4 Acres
- Baths:
- 4.00
- MLS#:
- MDCH2026850
- Subdivision:
- None Available
ADDITIONAL INFORMATION
TO BE BUILT NEW CONSTRUCTION. Beautiful lot Co- Marketed with Caruso Homes. This Model is the ----- -MONTICELLO --- The Monticello plan is a gorgeous estate home starting at 4,554 square feet, with options to expand up to 8,162 square feet of elegant living space. The home can be built with a two or three car garage and is available in many elevations, including brick and stone combination fronts and craftsman styles. Inside, this home is loaded with luxury including a grand two-story foyer, a spacious kitchen and multiple additions such as a morning room and conservatory. Retreat to the owner's suite where you can enjoy a sitting area with optional fireplace, a dreamy his & her walk-in closet and an opulent spa bath with the option to add an exercise room. This basement is ready for fun and entertainment when you add options such as a rec room, theater room, wet bar and a den or 5th bedroom. There are endless ways to personalize this luxurious home with your own unique style.. --- Buyer may choose any of Carusoâs models that will fit on the lot, prices will vary. Photos are provided by the Builder. Photos and tours may display optional features and upgrades that are not included in the price. Final sq footage are approx. and will be finalized with final options. Upgrade options and custom changes are at an additional cost. Pictures shown are of proposed models and do not reflect the final appearance of the house and yard settings. All prices are subject to change without notice. Purchase price varies by chosen elevations and options. Price shown includes the Base House Price, The Lot and the Estimated Lot Finishing Cost Only. Builder tie-in is non-exclusive
- Type:
- Single Family
- Sq.Ft.:
- 3,101
- Status:
- Active
- Beds:
- 4
- Lot size:
- 3.02 Acres
- Year built:
- 2001
- Baths:
- 3.00
- MLS#:
- MDCH2026074
- Subdivision:
- Bridgeleigh Farms
ADDITIONAL INFORMATION
Beautiful property set on 3 acres of land! Great space for entertaining all year round. During the warmer months enjoy the large in-ground swimming pool in the backyard. During the cooler months take advantage of the expansive front yard kept private thanks to natural foliage or the lovely deck in the backyard. Regardless of the season or the occasion you will have able parking for guests. The home features an open concept kitchen, dining and living area, as well as a more formal dining area and office space on the main level. Upstairs there are 4 bedrooms and 2 full bathrooms. The basement is large and partially finished with endless potential use.
- Type:
- Single Family
- Sq.Ft.:
- 6,633
- Status:
- Active
- Beds:
- 5
- Lot size:
- 3.56 Acres
- Year built:
- 2006
- Baths:
- 5.00
- MLS#:
- MDCH2021250
- Subdivision:
- Hollybrook
ADDITIONAL INFORMATION
!! NEW ROOF INSTALLED JULY 22, 2023!! Guests are required to provide financial support information prior to confirming a tour of home. Gorgeous, pristine custom built home with over 7,074 finished square feet located on a 3.5 Acre lot with trees facing the backyard. Beautiful brick front home with hardwood flooring on the main and upper levels, ceramic tile flooring in fully finished 1,762 square feet basement. Large owner's suite with tray ceiling, bedrooms 3 and 4 have Jack 'n Jill; music room, study with built-in book shelves, 2 story family room, large deck that's 942 square feet that is great for entertaining. The state of art theater room is located in the basement with large comfortable theater chairs. A big plus for this home is the owner has installed energy savings solar panels. This home is immaculate and ready for your most particular clients who will not be disappointed. Owner will transfer bag worm contract for the shrubs that line the driveway and home. NEW APPLIANCES INSTALLED : REFRIGERATOR, WASHER AND DRYER IN 2021. In 2022 NEW FURNACE, COOKTOP, AIR CONDITIONERS (EXTERIOR/ATTIC) AND DECK PAINTED. NEW EXTERIOR AIR CONDITIONERS WERE INSTALLED IN 2014.
- Type:
- Single Family
- Sq.Ft.:
- 2,650
- Status:
- Active
- Beds:
- 4
- Lot size:
- 0.92 Acres
- Year built:
- 2023
- Baths:
- 3.00
- MLS#:
- MDCH2019614
- Subdivision:
- Normandy Farms
ADDITIONAL INFORMATION
BRAND NEW INCENTIVES! $ 15,000.00 in any combination of Closing Costs assistance, Intertest rate Buy-down, or Free Options with the use of one of our Preferred Lenders and Affiliated Title Company. NOW SELLING IN NORMANDY FARMS IN LA PLATA, MD IN CHARLES COUNTY ON .92 TO 2.64 ACRE HOME SITES! 9 HOME SITES TO CHOOSE FROM AND MANY MODELS AND VARIATIONS FOR A HOME LIKE NO OTHER. 12 Different Home Models including Ranches with many different Elevations/Styles that are able to be Personalized to your Specific Preferences for a Home that is Truly Yours and with the Finishes and Unique Tastes that you select for a Customized Home of your Choice! Price will vary with options selected. Base Price includes: 2-Car side Load Garage, Brick to Grade on the Front, Stainless Steel Appliances, Granite Kitchen Countertops, Upgraded Cabinets in Kitchen and Baths, Luxury Vinyl Plank Floor in Foyer, Nickel Lighting Package, Separate Tiled Soaking Tub and Shower in Owners' Suite, and Much More!
$310,000
9270 Sadie Lane La Plata, MD 20646
- Type:
- Other
- Sq.Ft.:
- 35,244
- Status:
- Active
- Beds:
- n/a
- Lot size:
- 6.1 Acres
- Year built:
- 1980
- Baths:
- MLS#:
- MDCH209270
- Subdivision:
- None Available
ADDITIONAL INFORMATION
10,244 sq. ft. out building/greenhouse on 2 +/- acres of land. Commercially zoned but will be appropriate for only certain uses. Only 1 of 3 buildings conveys with the sale. Currently used for agriculture and greenhouse uses.
© BRIGHT, All Rights Reserved - The data relating to real estate for sale on this website appears in part through the BRIGHT Internet Data Exchange program, a voluntary cooperative exchange of property listing data between licensed real estate brokerage firms in which Xome Inc. participates, and is provided by BRIGHT through a licensing agreement. Some real estate firms do not participate in IDX and their listings do not appear on this website. Some properties listed with participating firms do not appear on this website at the request of the seller. The information provided by this website is for the personal, non-commercial use of consumers and may not be used for any purpose other than to identify prospective properties consumers may be interested in purchasing. Some properties which appear for sale on this website may no longer be available because they are under contract, have Closed or are no longer being offered for sale. Home sale information is not to be construed as an appraisal and may not be used as such for any purpose. BRIGHT MLS is a provider of home sale information and has compiled content from various sources. Some properties represented may not have actually sold due to reporting errors.
La Plata Real Estate
The median home value in La Plata, MD is $510,000. This is higher than the county median home value of $301,900. The national median home value is $219,700. The average price of homes sold in La Plata, MD is $510,000. Approximately 62.88% of La Plata homes are owned, compared to 31.35% rented, while 5.77% are vacant. La Plata real estate listings include condos, townhomes, and single family homes for sale. Commercial properties are also available. If you see a property you’re interested in, contact a La Plata real estate agent to arrange a tour today!
La Plata, Maryland has a population of 9,160. La Plata is more family-centric than the surrounding county with 36.65% of the households containing married families with children. The county average for households married with children is 34.17%.
The median household income in La Plata, Maryland is $92,738. The median household income for the surrounding county is $93,973 compared to the national median of $57,652. The median age of people living in La Plata is 36.8 years.
La Plata Weather
The average high temperature in July is 84.9 degrees, with an average low temperature in January of 28.5 degrees. The average rainfall is approximately 43.2 inches per year, with 16.1 inches of snow per year.
