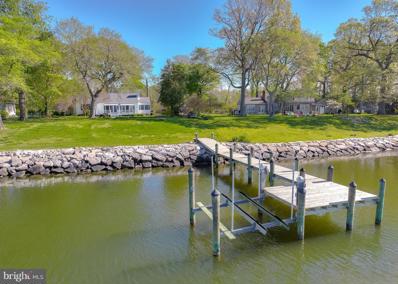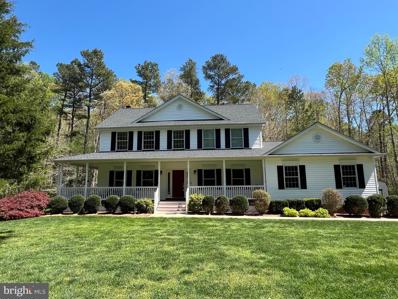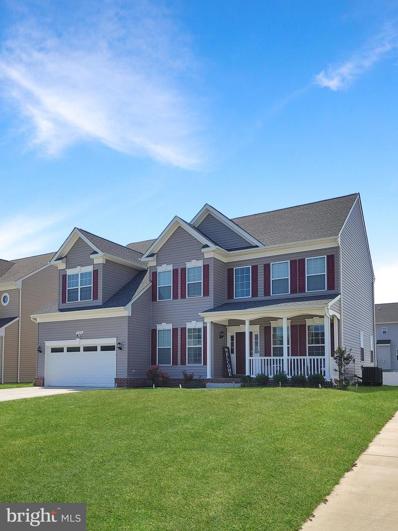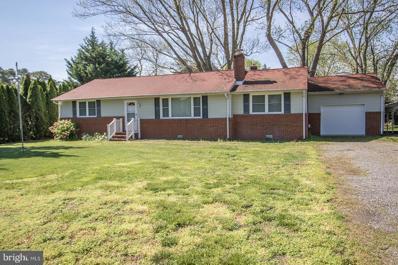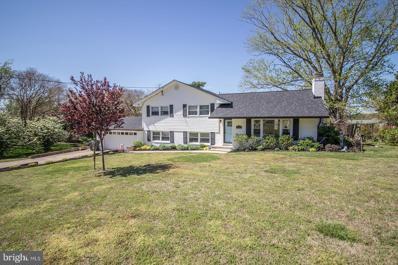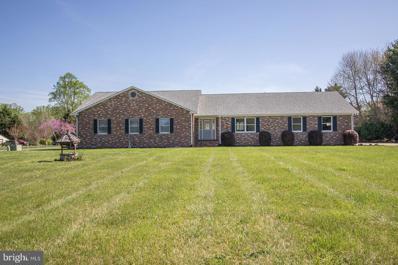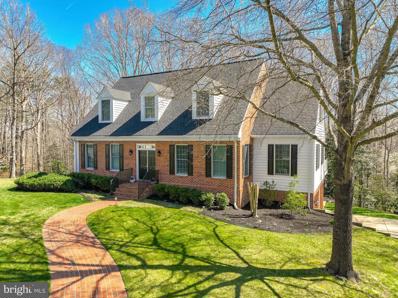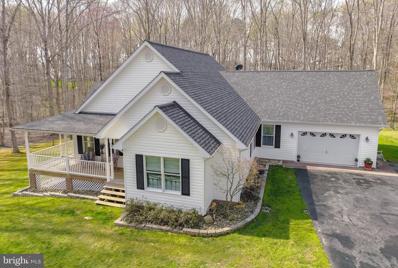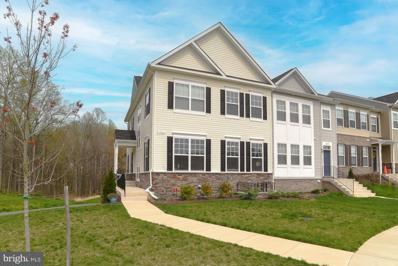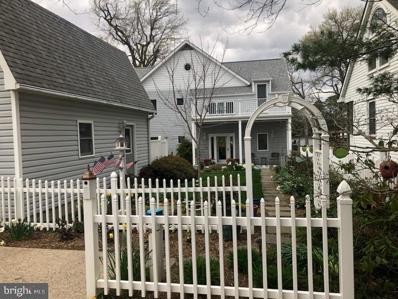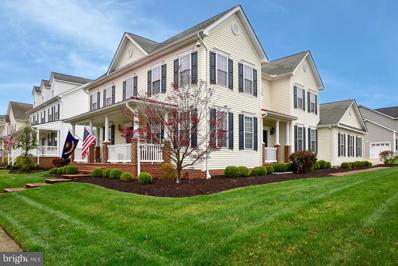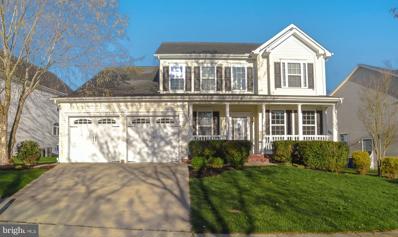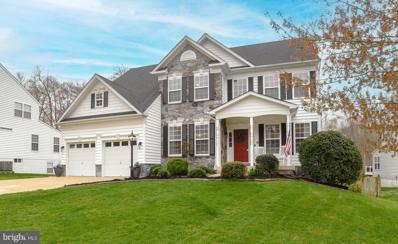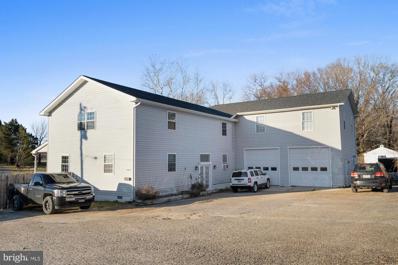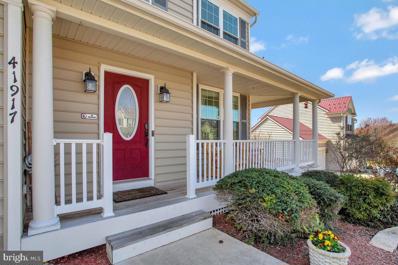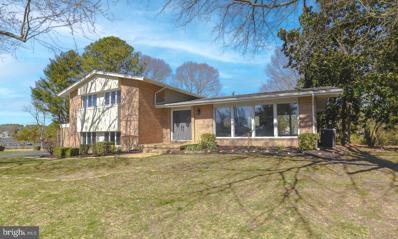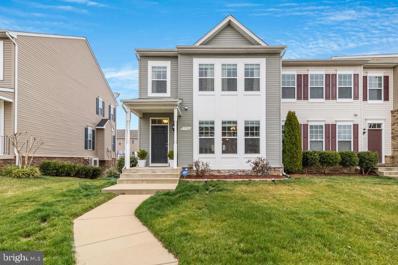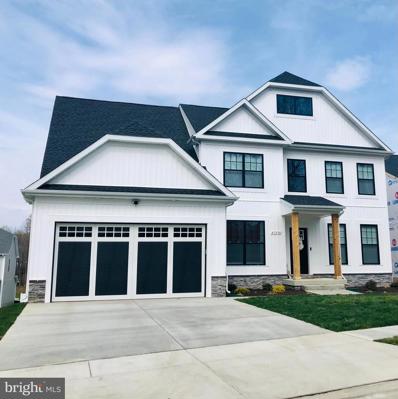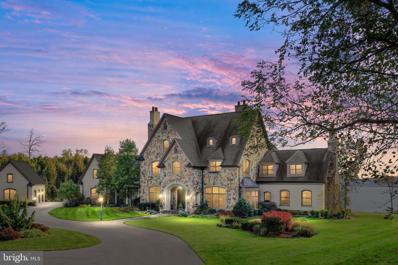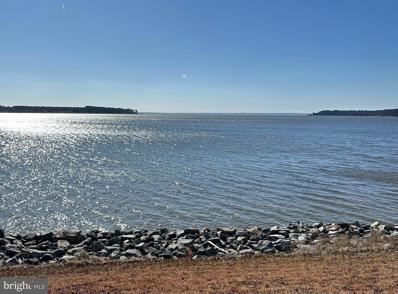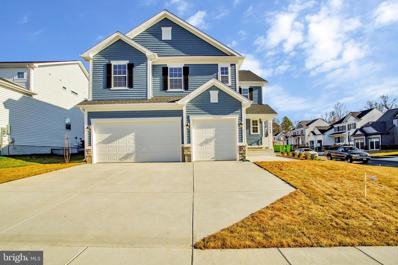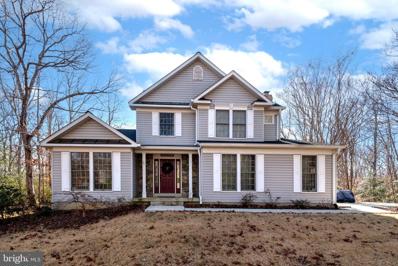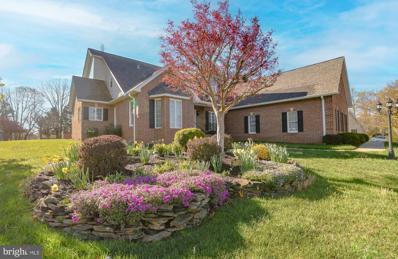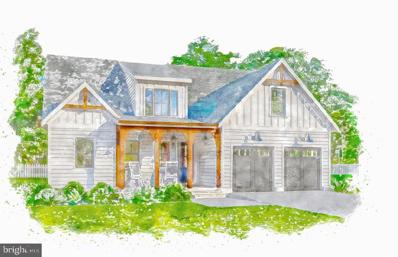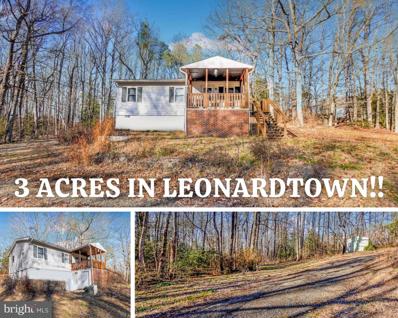Leonardtown MD Homes for Sale
- Type:
- Single Family
- Sq.Ft.:
- 2,079
- Status:
- NEW LISTING
- Beds:
- 3
- Lot size:
- 0.63 Acres
- Year built:
- 1953
- Baths:
- 3.00
- MLS#:
- MDSM2018256
- Subdivision:
- None Available
ADDITIONAL INFORMATION
Expansive water views abound at this charming waterfront rambler. Look east on the Potomac in the morning and enjoy the sunrise with your coffee. Look west in the evening and marvel at the fabulous sunsets! This property features two homes in one! The 2 bedroom, 2-bath, main house features hardwood and tile flooring, an updated kitchen, and 6-panel French doors across the living/dining area to maximize the incredible view. The open concept kitchen includes granite counters, attractive white cabinets, pendant lighting and floor-to-ceiling cabinets for plenty of storage! The great room is a dining and living room combo where you can head out to the back deck or enjoy the propane fireplace during cooler months. Hardwoods continue through the two bedrooms and the primary and hall baths have been updated with tile surrounds, attractive vanities and lighting. The 3-season room provides a spot for quiet relaxation or gathering with friends. Catch your own fish and crabs and have dinner on the spacious back deck. Or hop in the boat and cruise to your favorite waterside restaurant. There's room to play in the yard as you head past the fire ring and down to the 3-year-young dock and barely-used boat lift! There is water and electric run to the dock and extensive rip rap provides solid protection for the 100' of water frontage. A large, unfinished basement holds plenty of potential - a rarity on the water. There is already a workshop, wood stove and drainage/sump system to keep the space nice and dry. If all this weren't enough, an enclosed, finished breezeway leads to the guest house with separate entrance! The open-concept layout has a second kitchen, dining area and living room that opens to a cute front porch. A full bath and big bedroom make this a perfect in-law suite, guest space, or make extra income using it as a full-time/vacation rental! A fully- fenced courtyard is perfect for pets! 50-year shingles in 2010 and a BAT septic system in 2013. No HOA in this desirable waterfront community. Don't miss your opportunity to live the "water life!" Request your showing today!
- Type:
- Single Family
- Sq.Ft.:
- 3,436
- Status:
- NEW LISTING
- Beds:
- 4
- Lot size:
- 2.93 Acres
- Year built:
- 1997
- Baths:
- 4.00
- MLS#:
- MDSM2018060
- Subdivision:
- Chestnut Hills
ADDITIONAL INFORMATION
The colonial style home with a wrap around porch is situated on a spacious 2.93-acre lot in the desirable Chestnut Hills neighborhood. The main level features hardwood floors in the dining room and living room/den, while the large kitchen is equipped with granite countertops, upgraded cabinets, kitchen island, a tiled backsplash, stainless steel appliances, and a generous breakfast nook. The family room is open to the kitchen and boasts a wood-burning fireplace with an insert. Fresh paint on the main level. Additionally, there is a 16x12 sunroom off the family room with panoramic windows and 2 skylights with a mini-split for AC and heat. Upstairs, the master bedroom is generously sized and includes an en suite full bath with a skylight and a walk-in closet. There are three additional bedrooms, all of which are spacious, as well as a hall bath. New carpet on stairs and upstairs. The finished walk-up basement offers a wet bar, a rec room, a full bath, and an office/exercise room. Generous storage room and large laundry area with chest freezer. 2 car oversized side-load garage. Outside, the property features plenty of cleared, flat areas for outdoor entertainment and a fire pit area as well. 10 x 16 detached shed with storage loft. The roof was replaced in 2019, and the HVAC system was replaced in 2015. Don't miss your chance to own this stunning home in a sought-after neighborhood!
- Type:
- Single Family
- Sq.Ft.:
- 3,780
- Status:
- NEW LISTING
- Beds:
- 5
- Lot size:
- 0.16 Acres
- Year built:
- 2021
- Baths:
- 4.00
- MLS#:
- MDSM2018376
- Subdivision:
- Clark's Rest
ADDITIONAL INFORMATION
Motivated Seller is willing to entertain all offers. This gorgeous property offers all the benefits of a custom build without the wait! MAIN LEVEL: paladian window entrance foyer, hardwood staircase, office suite, formal dining with detailed moldings, incredible open-concept family room/kitchen including custom floor to ceiling stone fireplace with window inset above, raised hearth and gas insert, gourmet kitchen featuring stainless appliances, double wall oven, built-in microwave, gas cooktop, custom cabinetry, granite countertops, pantry, FULL main level bathwith pocket door to bedroom suite, luxury vinyl plank flooring (LVP), glass sliding doors to patio. UPPER LEVEL: 4 large bedrooms, additional walk-in closets with lights in 2 end bedrooms FABULOUS owners suite with sitting room, walk in closet and "ROYAL BATH" upgrade, bedroom level laundry with custom storage. LOWER LEVEL: Double wide walk out, finished family room, full bath and additional space for storage or an added bedroom/fitness room.
- Type:
- Single Family
- Sq.Ft.:
- 1,596
- Status:
- NEW LISTING
- Beds:
- 3
- Lot size:
- 0.46 Acres
- Year built:
- 1968
- Baths:
- 2.00
- MLS#:
- MDSM2018084
- Subdivision:
- Potomac Shores
ADDITIONAL INFORMATION
Cute little rambler on a nice lot, with wonderful back yard. This home has been loved by its only owners since 1968. 3 bedrooms and 2 full baths, plus a very large living room, separate dining area and kitchen big enough for the entire gang. Original hardwood throughout, (some covered by carpet). Living room with brick fireplace ready for gas logs and three cozy bedrooms. Back yard is partially fenced. One car garage, shed and carport too!
- Type:
- Single Family
- Sq.Ft.:
- 2,019
- Status:
- NEW LISTING
- Beds:
- 4
- Lot size:
- 0.48 Acres
- Year built:
- 1965
- Baths:
- 3.00
- MLS#:
- MDSM2018290
- Subdivision:
- Breton Bay Estates
ADDITIONAL INFORMATION
This Charming Split Level with Rustic Farmhouse accents is ready for you to move right in! This home has been meticulously maintained and it shows. As you enter the foyer, it opens to the living room w/fireplace and hardwood floors. The kitchen has been updated to include granite counters, new fixtures, new sink, and stainless appliances. The kitchen door opens to the deck and backyard which are perfect for relaxing or entertaining guests for a barbeque. The backyard is fenced and includes a fire pit, fenced chicken coup and shed. You won't want to miss the bird sanctuary located on the side of the house which is sure to please every bird watcher out there! New Roof and gutters installed recently. The upper level includes 3 bedrooms with hardwood floors and 2 full bathrooms. The hall bath has been updated. The primary suite has floor to ceiling windows which allow for seasonal water views of Breton Bay, hardwood floors and a primary bath. The basement comes with plenty of space to spread out with a finished rec room, 4th bedroom, full bathroom, utility room/laundry room and storage area. The extended 2 car garage has a garage door opener and space for storage and a workshop. Breton Bay Golf Club memberships are available for golf, swimming, and tennis. Breton Bay Civic Association Beach Access is just $75 per year and includes a beach area, fire pit, pavilion, and a pier. Close to schools, shopping, and area amenities. Easy drive to downtown Leonardtown square where you can enjoy year-round celebrations, local shops and restaurants. You are sure to fall in love with this home so call and schedule your showing today.
- Type:
- Single Family
- Sq.Ft.:
- 2,243
- Status:
- NEW LISTING
- Beds:
- 3
- Lot size:
- 2.45 Acres
- Year built:
- 1995
- Baths:
- 3.00
- MLS#:
- MDSM2018054
- Subdivision:
- None Available
ADDITIONAL INFORMATION
Great Rambler on 2.45 acre lot in Leonardtown. Flat level and open . Home has 3 large bedrooms and 2.5 baths, with hardwood and LVP in family room and bedrooms. Kitchen is extra large with lots of cabinets. Formal dining room with hardwood. Family room has wood burning fireplace. and french doors leading to new deck and partially fenced back yard. Seller has just installed new kitchen flooring, added fresh paint, and updated some of the lighting fixtures. .
- Type:
- Single Family
- Sq.Ft.:
- 3,712
- Status:
- Active
- Beds:
- 3
- Lot size:
- 3.42 Acres
- Year built:
- 1997
- Baths:
- 5.00
- MLS#:
- MDSM2017864
- Subdivision:
- Avenmar
ADDITIONAL INFORMATION
Welcome to 40929 Falcon Way, a picturesque brick cape cod nestled in the serene surroundings of Avenmar, one of Leonardtown's most coveted water access neighborhoods. Tucked away at the end of a long driveway, on a cul de sac street, this stunning home offers privacy and tranquility. As you enter the estate community of Avenmar, you'll be greeted by its impressive amenities, including an equestrian center, community pool, volleyball and tennis courts, playground, and water access with dock and boat launch, along with kayak storage. The clubhouse, complete with guest quarters available for rent, ensures convenience and comfort for hosting out-of-town guests. All of the amenities are within walking distance to this home. This beautiful home is situated on 3.42 acres, with a sprawling green front lawn and a backyard that backs to the woods, and offers a rare sense of sanctuary; only a short drive to Leonardtown where you'll find restaurants, coffee shops, and the popular Leonardtown Wharf. Step through the front double doors into the 2-story foyer and discover a meticulously maintained home adorned with gleaming wide-plank maple hardwood floors, 10-foot ceilings, and stunning Williamsburg-style architecture. Each bedroom has an ensuite full bathroom, including the main floor owner's suite, all generously sized to accommodate large furniture with ease. Additionally, 2 flex rooms offer versatility, whether as additional sleeping quarters, a home office, or whatever suits your needs. The kitchen was remodeled in 2021 and is a chef's delight, featuring custom cabinetry, a professional gas cooking stove, large pantry, a sprawling island, and separate coffee and wine bar, complete with its own wine refrigerator and water lineâa coffee connoisseurs dream. Step outside onto the expansive deck spanning the entire back of the house, offering wide views of the forrest and a perfect spot for relaxation and watching nature. The spacious walkout basement has an expansive entertaining room, complete with a pool table and ample space for theater equipment. Outside the basement, a covered patio with a new 6-person Hot Springs saltwater hot tub awaits, alongside covered storage beneath the deck, ensuring a clutter-free living space. The spacious 2-car side-load garage includes a convenient workbench area - ideal for car enthusiasts or hobbies. This home has been meticulously maintained and upgraded including a new architectural shingled roof (2021), a new furnace, new water heater, and brand new washer and dryer, providing peace of mind for years to come. Professionally landscaped grounds enhance the property's curb appeal, creating an inviting atmosphere. With a seamless blend of open-concept living and traditional charm, highlighted by refinished wood floors and plush new carpeting in the bedrooms, this wonderful home offers the perfect balance of warmth and sophistication. 40929 Falcon Wayâa rare opportunity to own a piece of paradise in the heart of one of Leonardtown's most sought-after neighborhood. Schedule your private tour today and make this dream home yours!
- Type:
- Single Family
- Sq.Ft.:
- 1,764
- Status:
- Active
- Beds:
- 3
- Lot size:
- 3.99 Acres
- Year built:
- 1998
- Baths:
- 2.00
- MLS#:
- MDSM2018192
- Subdivision:
- None Available
ADDITIONAL INFORMATION
Country living with almost 4 acres of privacy in Leonardtown. 3 bedroom,2 bath with open floor plan . Wrap around covered porches and composite deck in rear of house. Outdoor shower. New 40 Year Roof, Custom Walnut kitchen cabinets with Granite countertops. Geothermal HVAC Dream 40ft X 50ft Metal 3 car garage with 10ft X 10ft garage doors and 12ft ceilings ,loft storage. ready for apartment buildout. 40ft x 30ft Garden plot with chicken coop and 10 x 12 storage shed. NO HOA! Close to St. Marys Hospital and Downtown Historic Leonardtown.
- Type:
- Townhouse
- Sq.Ft.:
- 2,849
- Status:
- Active
- Beds:
- 4
- Lot size:
- 0.07 Acres
- Year built:
- 2022
- Baths:
- 4.00
- MLS#:
- MDSM2018176
- Subdivision:
- Clark's Rest
ADDITIONAL INFORMATION
Gorgeous end unit townhouse in Clarkâs Rest of Leonardtown, MD. Only two years old, this spacious townhome is just over 2,800 square feet of finished living space on three levels. The main level features a gourmet kitchen with peninsula island, large sink, granite countertops, maple cabinets, stainless steel appliances, double pantry, trash/recycle cabinet and coffee nook. There is an oversized composite deck with sliding doors off the kitchen. This level also has a family room, dining room, library and powder room. The upper level features a master bedroom with huge walk-in closet. The master bath has a garden tub, tiled walk-in shower with cubby, double vanities, separate toilet area and ceramic flooring. This level also has two bedrooms, a full bath and laundry closet. The lower level features a fourth bedroom, rec room and full bath with walk-in tiled shower. There is a two-car rear load basement level garage. Due to an elevator option in the original plans, each level has a huge storage closet. Special features include surround sound speakers in the family room ceilings, mesh network setup to offer stable Wi-Fi on all floors and a security system installed and available for lease. Home has an 8-year structure warranty on it. Amenities for the Clark's Rest community include a clubhouse, pool, basketball, walking trails, tennis courts, playground and sidewalks. Itâs within minutes of PAX Naval Base, beaches, restaurants, shopping and all that Southern Maryland has to offer.
- Type:
- Single Family
- Sq.Ft.:
- 1,962
- Status:
- Active
- Beds:
- 2
- Lot size:
- 0.2 Acres
- Year built:
- 1998
- Baths:
- 3.00
- MLS#:
- MDSM2018102
- Subdivision:
- McKays Beach
ADDITIONAL INFORMATION
Nestled on quiet Mc Kays Cove located off Herring Creek and the Potomac River. This four level well appointed and maintained home with many features is located in quiet Mc Kays Beach S/D. No thru traffic. Property features a 5 ft. wide pier with "L" and two boat lifts. The detached garage with loft and 2 garden sheds provide plenty of storage. The house features a bright and nicely planned kitchen with cabinets to the ceiling, high end appliances, granite counters and a center island. The main level also includes spacious living and dining area with F/P, a 24 x24 sunroom with separate heat pump and a full bath . Upper levels include two bedrooms and several sleeping areas for your waterfront quests, also 2nd F/P & relaxing area. There are 2 decks off of this level to sit and enjoy the views House boasts all high end appliances and equipment such as Andersen 400 Series windows and doors. Two Travis Extraoidnaire gas fireplaces with remotes and 13 KW generator The property is nicely landscaped and lawn is manicured. Nothing to do but relax and enjoy.
- Type:
- Single Family
- Sq.Ft.:
- 5,065
- Status:
- Active
- Beds:
- 5
- Lot size:
- 0.16 Acres
- Year built:
- 2008
- Baths:
- 5.00
- MLS#:
- MDSM2018018
- Subdivision:
- Leonards Grant
ADDITIONAL INFORMATION
This home originally served as the Model Home for Leonard's Grant. There are so many upgrades throughout this spectacular home. Over 6000 square feet of living space! Let's start with the fabulous gourmet kitchen with cabinet pantry. Granite counter tops, center island, recessed lighting showcase the kitchen. Primary bedroom is very spacious with high ceiling space, walk in closet space, and incredicle bathroom. Your living room invites you to relax in front of the propane fireplace. Detail is not overlooked anywhere in this home. The office features French doors on two entry locatons. Hardwood floors extend throughout the first and second floor. The upstairs invites you to the relaxing den. Downstairs is perfect for entertaining, exercise, and unwinding. The theatre room is showcased by projection screen and surround sound. The wet bar is just steps away. Your home oasis doesn't stop inside. A private patio space sits just outside the kitchen doors. Plus, there are two porches at the property. Even the garage has heat and air conditioning. In-ground irrigation system helps keep your lawn a lush and thick. Situated on a corner lot and just a two minute walk to neighborhood school. Library is just another two minute walk away. Community pool located next to the Clubhouse is a popular spot. Downtown Leoanrdtown is nearby. Convenient to NAS Patuxent River. Your invitation has arrived to visit this beautiful property.
- Type:
- Single Family
- Sq.Ft.:
- 3,209
- Status:
- Active
- Beds:
- 5
- Lot size:
- 0.22 Acres
- Year built:
- 2011
- Baths:
- 4.00
- MLS#:
- MDSM2017846
- Subdivision:
- Leonards Grant
ADDITIONAL INFORMATION
ALL NEW CARPET AND PAINT! Welcome to your cozy retreat in Leonard's Grant, a sought-after neighborhood! This colonial home offers five bedrooms, 3.5 baths, and a range of great features designed for comfortable living. Step inside to find a warm and inviting interior, with hardwood floors and plenty of natural light creating a relaxed atmosphere. The main level includes a comfy living room, a casual dining area, and a kitchen that's perfect for everyday cooking. With its practical layout and modern appliances, it's sure to become the heart of the home. The master suite provides a peaceful escape with an amazing private bath (wait until you see the shower!!) and large walk-in closet. The upstairs landing is surrounded with 3 additional bedrooms and a full bath. The basement has the fifth bedroom, a full bath and room for a work-out area as well as a theater/rec room! Outside, you'll discover a beautiful composite deck with a screened-in porch, providing the perfect spot to enjoy your morning coffee or host a barbecue with friends. The ceiling fan in there will keep you cool on those hot days. The fenced-in yard offers privacy and security, making it ideal for children and pets to play safely. Situated in a well kept and friendly neighborhood, this home is conveniently located near shopping, dining, parks, and schools. Don't miss out on this comfortable and inviting home â schedule a showing today and see for yourself!
- Type:
- Single Family
- Sq.Ft.:
- 3,828
- Status:
- Active
- Beds:
- 5
- Lot size:
- 0.37 Acres
- Year built:
- 2005
- Baths:
- 4.00
- MLS#:
- MDSM2017954
- Subdivision:
- Villages At Leonardtown
ADDITIONAL INFORMATION
Welcome to your Leonardtown oasis! This exquisite home boasts over 3800 square feet of finished space, offering 5 bedrooms and 4 full baths, along with a plethora of upgrades. Situated on a picturesque .37 acre lot, this property features a fully fenced backyard, complete with lush lawn, charming garden areas, and ample play spaces for outdoor enjoyment. Plus, there's a convenient 10 x 30 storage shed clad in white siding, perfect for housing all your lawn and garden essentials. Step outside onto the expansive composite deck with vinyl railings, or unwind on the stunning slate-covered patio, both ideal spots for soaking in the serene surroundings. Inside, you'll find a formal dining room and office adorned with elegant French doors, while custom Travertine Stone flooring graces the kitchen, morning room, and family room. The kitchen boasts granite counters, white cabinetry, and stainless steel appliances, while the main floor bedroom with a full bath offers added convenience. The family room features a cozy gas fireplace, filling the space with warmth and charm. Upstairs, the vaulted primary suite awaits, complete with two separate walk-in closets and a luxurious primary bath featuring a large garden tub, separate shower, and dual sinks. Additional good-sized secondary bedrooms offer comfort and versatility. Descend to the finished walk-out basement, boasting 9-foot ceilings, a full bath, gym or second office area, recreation space, craft/work room, and extra storage in the utility room. A wide sliding door leads to the covered patio, extending the indoor-outdoor living experience. This home has been meticulously maintained and is ready for you to move right in. With a roof just 4 years young and HVAC units replaced in 2019, and a new 80-gallon hot water heater done in 2023, peace of mind comes standard. Nestled in a lovely neighborhood with only 88 homes on larger lots, you'll enjoy a sense of community and privacy. Conveniently located close to all Leonardtown shopping, schools, and historic attractions, and just a quick 25-minute commute to NAS Patuxent River, this is the perfect place to call home. One Year Home Warranty included courtesy of the seller.
- Type:
- Single Family
- Sq.Ft.:
- 5,488
- Status:
- Active
- Beds:
- 5
- Lot size:
- 0.49 Acres
- Year built:
- 1999
- Baths:
- 5.00
- MLS#:
- MDSM2017488
- Subdivision:
- None Available
ADDITIONAL INFORMATION
Estimated $6,000 per month in rental income potential Fit for 3 generations of a family Large garage/storage space On half an acre Backyard newly, fully fenced Waterfront views Walking distance from a kayak launch and the beautiful beaches & trails of Newtowne Neck State Park Walking distance from the crabcakes and steaks at Fitzie's Marina & cornhole & baseball at the Backroad Inn & the Vintage Source
- Type:
- Single Family
- Sq.Ft.:
- 3,092
- Status:
- Active
- Beds:
- 5
- Lot size:
- 0.2 Acres
- Year built:
- 2004
- Baths:
- 4.00
- MLS#:
- MDSM2017634
- Subdivision:
- Academy Hills
ADDITIONAL INFORMATION
This property presents charm from the minute you drive up to it. Boasting five bedrooms, three and a half baths, a finished basement with a bedroom, bath and flex space. This spacious home provides ample space for comfortable living and entertaining. Step inside to discover a grand foyer that leads to spacious living areas adorned with exquisite architectural details, including crown molding, wainscoting, and hardwood and laminate flooring. The kitchen features an eat in area, and a center island perfect for gathering with family and friends. Adjacent to the kitchen is a cozy family room complete with a fireplace that overlooks the backyard, and pool. Upstairs, the primary suite awaits, complete with a spa-like ensuite bath and two walk-in closets. Tree additional generously sized bedrooms offer flexibility for guests, home offices, or hobbies. Located just minutes from the Water District, residents have easy access to a plethora of recreational activities, including the convenience of walking or riding the trolley to nearby events, explore charming merchants, local restaurants, or join in the festivities of parades and winery tours. Don't miss your opportunity to own this exceptional colonial retreat in the heart of Leonardtown. Schedule your private showing today!
- Type:
- Single Family
- Sq.Ft.:
- 2,828
- Status:
- Active
- Beds:
- 4
- Lot size:
- 0.91 Acres
- Year built:
- 1972
- Baths:
- 3.00
- MLS#:
- MDSM2017658
- Subdivision:
- Breton Bay/Society Hill
ADDITIONAL INFORMATION
Nestled in the serene beauty of Leonardtown, Maryland, 40472 Port Place offers an exquisite waterfront living experience. This split-level home harmoniously combines comfort, elegance, and views of the water, making it a haven for those seeking tranquility and sophistication. As you step inside, youâre greeted by the warm ambiance of the foyer, which seamlessly flows into the spacious living area adorned with large windows that frame picturesque vistas of the waterfront. The open-concept design enhances the sense of space and allows for effortless entertaining and relaxation. One of the standout features of this property is its newly renovated kitchen, which blends style and functionality. The sleek countertops, modern appliances, and ample storage space make cooking a joyous experience, while the large peninsula provides a perfect spot for casual dining and socializing. Adjacent to the kitchen is the inviting dining area, where you can savor delicious meals while soaking in the waterfront views. Upstairs youâll find the master suite, complete with a private balcony overlooking the water, and an ensuite bathroom. Downstairs, the lower level offers versatile living spaces that can be customized to suit your lifestyle. Whether you envision a cozy family room, a home office, or a fitness area, the possibilities are endless. Sliding glass doors lead out to the expansive patio, where you can bask in the sun, dine alfresco, or simply unwind while gazing at the tranquil waterscape. 40472 Port Place transitions to an outdoor living space that epitomizes waterfront living at its finest. Port Place is minutes from the Breton Bay golf course, local shops, and great dining. The property features an open yard, mature trees, and a private pier, providing direct access to the Breton Bay for boating, fishing, enjoying leisurely sunset cruises, and sunbathing at the community beach. The L-shaped pier is 6' wide and 70' in length capped by a 20â by 11â deck. The pier is equipped with 8,000 lb boat lift, double jet ski lift, and swim platform. With its blend of luxury, comfort, and unparalleled waterfront living, 40472 Port Place is more than just a residenceâitâs a lifestyle. Donât miss this rare opportunity to make this waterfront retreat your own.
- Type:
- Townhouse
- Sq.Ft.:
- 2,306
- Status:
- Active
- Beds:
- 3
- Lot size:
- 0.08 Acres
- Year built:
- 2018
- Baths:
- 4.00
- MLS#:
- MDSM2017708
- Subdivision:
- Clark's Rest
ADDITIONAL INFORMATION
Welcome to the newest listing in Clark's Rest, Leonardtown, Maryland! This stunning unit boasts updated flooring throughout, (including many other updates), enhancing its already beautiful and pristine condition. Located in a community with fantastic amenities such as a pool and clubhouse, residents can enjoy leisurely days without going far. With the convenience of being just moments away from downtown Leonardtown and Pax River Naval Base, this gorgeous end unit offers both comfort and accessibility for its lucky new owners. Catch the Trolly this summer to your favorite local hangouts!
- Type:
- Single Family
- Sq.Ft.:
- 3,080
- Status:
- Active
- Beds:
- 4
- Lot size:
- 0.18 Acres
- Year built:
- 2024
- Baths:
- 4.00
- MLS#:
- MDSM2017596
- Subdivision:
- Clark's Rest
ADDITIONAL INFORMATION
MARRICK HOMES' PINEHURST IN CLARKS REST! SUMMER 2024 MOVE IN! Visit the model home during open houses at 41499 Fairwood Ct. Includes: Quartz Kitchen Countertops, Luxury Vinyl Planks, Stainless Steel Appliances, UPGRADED Cabinets throughout Kitchen & Baths, Separate Owner's Shower & Soaking Tub in Owner's Bath, and MUCH MORE! Clarks Rest community features an Outdoor Swimming Pool, Tennis Court, Basket Ball Court, Playground, Clubhouse, Nature Trail, and Sidewalks throughout. Walking distance to downtown Leonardtown and convenient location to PAX River Naval Base. Marrick Homes is offering $10,000 in closing assistance with the use of one of their preferred lenders and title company.
$6,500,000
41505 Knight Road Leonardtown, MD 20650
- Type:
- Single Family
- Sq.Ft.:
- 12,113
- Status:
- Active
- Beds:
- 5
- Lot size:
- 17.87 Acres
- Year built:
- 2012
- Baths:
- 8.00
- MLS#:
- MDSM2016380
- Subdivision:
- Prospect Hill
ADDITIONAL INFORMATION
Welcome to a world of unparalleled luxury and breathtaking beauty. Nestled along the tranquil waters off of the Potomac River, this custom-built four level waterfront estate on almost 18 acres, is a testament to architectural brilliance and sophisticated design. As you approach the grand entrance, you are greeted by a circular driveway, detached 3-car garage, attached 2-car garage, lush landscaping and a sense of serenity. Step inside and you'll be captivated by the focal point of the home, a striking spiral staircase that ascends to the four levels, adding a touch of drama and splendor. A private elevator also awaits to effortlessly transport you through each level of this palatial residence. The expansive living space is adorned with floor-to-ceiling windows, offering panoramic views of the shimmering waters that stretch beyond the horizon. The soul of this home is undoubtedly the gourmet kitchen, a culinary masterpiece featuring top-of-the-line appliances, custom cabinetry, a massive center island and a breakfast room with a groin vault ceiling that doubles as a gathering place for friends and family. Enjoy seamless indoor-outdoor living with access to an expansive terrace with retractable screens, perfect for al fresco dining or simply soaking in the astounding landscape. The flawless design of the main level seamlessly connects the formal living, dining, main living, full bathroom, butlerâs pantry, study, half bathroom, additional office, laundry room, mudroom and kitchen areas, creating an atmosphere of effortless grandeur. One of the standout features of this estate is the luxurious study, a haven for those seeking a refined space for work or contemplation. The custom-built cabinetry, rich wood paneling, and expansive views create an atmosphere of insight and productivity. As you ascend the spiral staircase within it, you'll discover an additional upstairs library space and doors that connect to the primary suite that redefines luxury living. Wake up to wondrous views of the water, and unwind in the evenings in a recently renovated spa-like en-suite bathroom complete with a soaking tub and a walk-in steam shower that can reach 105 degrees. The primary suite also boasts a private terrace overlooking the pool, creating a serene sanctuary within your own home. The walk-in closet is a haven for the fashion connoisseur, providing two wings with ample space for two curated wardrobes. As you continue on the second level, discover additional well-appointed bedrooms, each with its own en-suite bathroom. The fourth level offers a luxurious guest suite with its own bathroom fully handicapped accessible, a wet bar and a rooftop terrace commanding awe-inspiring views of the surrounding waters, creating an unrivaled setting for sunset cocktails or stargazing. The lower level is a crowning jewel, featuring a generous and versatile space that unveils a recreation area, guest or au pair suite, theatre room and a vast amount of storage. The outdoor living space is a true oasis, featuring a sparkling saltwater pool that seems to merge seamlessly with the grounds and bay beyond. There is an inground timed sprinkler system providing a green and luscious lawn year round. The pier has been resurfaced and the mean low water is 8 feet, ensuring that priceless maritime adventures begin just steps from your doorstep. In the sought after Leonardtown school district, the property possesses a Silver Leed certification and can withstand a Category 3 hurricane with a reinforced roof. While you will feel miles away from it all, you will be enamored by the charm, history and convenience of the area. DC is 90 minutes away, St. Maryâs Airport is 20 minutes away and a five minute boat ride to the wharf and lovely downtown Leonardtown. The Breton Bay Country Club is just two miles away or visit nearby Solomons Island, the Patuxent Naval Air Station or enjoy a quick kayak ride to a nearby winery or a summer sea plane ride. Welcome home.
- Type:
- Single Family
- Sq.Ft.:
- 1,189
- Status:
- Active
- Beds:
- 2
- Lot size:
- 0.45 Acres
- Year built:
- 1969
- Baths:
- 1.00
- MLS#:
- MDSM2017246
- Subdivision:
- Breton Bay Estates
ADDITIONAL INFORMATION
Are you looking for a MILLION DOLLAR VIEW? You've found it! This home needs a little TLC, but great bones. Two bedrooms, one bath, galley kitchen. There is a huge family gathering space with a beautiful view. Large Sunroom with plenty of natural light. Don't miss this great opportunity to own a waterfront property in this private community!
- Type:
- Single Family
- Sq.Ft.:
- 4,371
- Status:
- Active
- Beds:
- 5
- Lot size:
- 0.18 Acres
- Year built:
- 2024
- Baths:
- 4.00
- MLS#:
- MDSM2017316
- Subdivision:
- Clark's Rest
ADDITIONAL INFORMATION
This home's main floor offers an expansive entertaining space at the back of the home: the great room with a fireplace, the sunroom and the kitchen with a large center island. The 3-car garage leads to a convenient mudroom with walk-in closet, a powder room and a private study. On the second floor, thereâs an immense loft surrounded by three bedrooms, a shared bath, a laundry room and a primary suite with its own bath and spacious walk-in closet. A finished basement with a rec room, bedroom and bathroom completes the home.
- Type:
- Single Family
- Sq.Ft.:
- 1,575
- Status:
- Active
- Beds:
- 3
- Lot size:
- 3.66 Acres
- Year built:
- 1997
- Baths:
- 3.00
- MLS#:
- MDSM2016976
- Subdivision:
- Avenmar
ADDITIONAL INFORMATION
Situated on over 3 1/2 acres in the highly desired Avenmar community, this recently remodeled home is built to enjoy the serenity of nature. Surrounded by woods, this home features privacy not often found within minutes of everything Leonardtown has to offer. Avenmar community amenities include pool, clubhouse with rentable guest suite, tennis and volleyball courts, equestrian center, playground, walking paths, and community dock/boat launch. If you're ready to have access to all of these fantastic amenities without having to take on managing a 4,000 square foot home - this one is for you! Yes, I'm talking to you downsizers that want to maintain their community ties and access to all the finer amenities or if you are looking to purchase your first home but don't want to see into your neighbors window every morning! The main level features a brick-front, wood-burning fireplace in the family room, unique fold down kitchen table on the island, white cabinetry and granite counters, separate formal dining room and living room or office. Upstairs you will find three bedrooms and 2 full baths, including the primary suite with soaking tub, dual sinks and glass enclosed shower. The basement is ready for your transformation. There is a full bath rough-in and walk out stairs offering the ability to add a 4th bedroom if you desire.
- Type:
- Single Family
- Sq.Ft.:
- 3,717
- Status:
- Active
- Beds:
- 4
- Lot size:
- 0.87 Acres
- Year built:
- 1999
- Baths:
- 5.00
- MLS#:
- MDSM2016754
- Subdivision:
- Singletree
ADDITIONAL INFORMATION
Beautiful maintained home in Singletree. No HOA in this section. All brick home, 2 car attached garage, main level primary bedroom, main level office with private entrance, three more bedrooms on upper level with Jack and Jill Bath. Large Florida/Sunroom on the back of the house. Home has been extremely well taken care of on the inside and outside. Outside has under ground sprinkler system. Paved driveway and much more. In central county Leonardtown area close to schools, restaurants, shopping. Singletree connects to sought after Clarks Rest that is almost completely finished with sales. Don't miss seeing this one and your chance of being connected to other sought after Leonards Grant and Clarks Rest.
- Type:
- Single Family
- Sq.Ft.:
- 1,627
- Status:
- Active
- Beds:
- 3
- Lot size:
- 0.84 Acres
- Baths:
- 2.00
- MLS#:
- MDSM2016780
- Subdivision:
- None Available
ADDITIONAL INFORMATION
Warm, charming with style on CHELSEY FAYE. The Chelsey Model Home is a modestly sized one story design that is loaded with all the necessities. Beautiful white siding and stained timber accents are perfect material choices for the farmhouse style. Offering an open main level with one large space for living and dining. The family room has a high ceiling. Enjoy the cozy ambiance of this home with a warming fireplace. The owner's suite is private & separate from the other bedrooms. Perfect for relaxation & tranquility. The owner's bath features a large shower and ample closet space. Bedroom three is a flexible space that doubles as a work space. The optional upper level adds another sleeping space and a large bonus room. The bonus room can be utilized as simple storage or finished for a recreation or exercise room; the choice is yours! Graham & Co Custom Builder Board and Batten is optional. Custom Build- floor plan can be modified. New Construction Home to Be Built. Custom Builder. Second story is optional
- Type:
- Single Family
- Sq.Ft.:
- 736
- Status:
- Active
- Beds:
- 3
- Lot size:
- 3 Acres
- Year built:
- 1975
- Baths:
- 1.00
- MLS#:
- MDSM2016822
- Subdivision:
- None Available
ADDITIONAL INFORMATION
3 ACRES IN LEONARDTOWN!!!!!!!! Located in Leonardtown. Rental, Air BNB... THE POSSIBILITIES ARE ENDLESS! Welcome to your own private oasis in Leonardtown! Nestled on over 3 acres of land, this stunning home offers a tranquil and secluded getaway, while still being conveniently close to town. With 3 spacious bedrooms and a plethora of outdoor space, this property is perfect for those seeking both ample room to relax and indulge in nature's bounty. Step inside and experience the unparalleled comfort and elegance this home effortlessly exudes. The well-appointed bedrooms provide a peaceful sanctuary, allowing you to rest and rejuvenate. The spacious basement not only offers endless storage options but also presents the opportunity for customization, allowing you to transform it into your dream space - whether it be a cozy entertainment den, a home gym, or an impressive office. However, the real gem of this property lies beyond its four walls. Surrounded by nature, you'll instantly fall in love with the vast expanse of land that waits just outside your doorstep. Discover the joy of hosting memorable gatherings in your very own outdoor paradise; there is truly no limit to the possibilities here. Imagine summer barbecues under the clear blue sky, children playing freely on the expansive lawn, or simply enjoying a quiet picnic amidst the picturesque landscape. Privacy is a precious commodity, and this home is designed to offer you just that. With the perfect balance of seclusion and proximity to town, you can relish in the tranquility of your surroundings, while still being just a short drive away from everyday conveniences. Discover the potential that awaits you in this remarkable Leonardtown home. Whether you're an outdoor enthusiast, looking for more space, or simply seeking a place to escape the hustle and bustle of city life, this property truly has it all. Don't miss out on the opportunity to make this your forever home. Contact us today to schedule a private tour and start living the life you've always dreamed of!
© BRIGHT, All Rights Reserved - The data relating to real estate for sale on this website appears in part through the BRIGHT Internet Data Exchange program, a voluntary cooperative exchange of property listing data between licensed real estate brokerage firms in which Xome Inc. participates, and is provided by BRIGHT through a licensing agreement. Some real estate firms do not participate in IDX and their listings do not appear on this website. Some properties listed with participating firms do not appear on this website at the request of the seller. The information provided by this website is for the personal, non-commercial use of consumers and may not be used for any purpose other than to identify prospective properties consumers may be interested in purchasing. Some properties which appear for sale on this website may no longer be available because they are under contract, have Closed or are no longer being offered for sale. Home sale information is not to be construed as an appraisal and may not be used as such for any purpose. BRIGHT MLS is a provider of home sale information and has compiled content from various sources. Some properties represented may not have actually sold due to reporting errors.
Leonardtown Real Estate
The median home value in Leonardtown, MD is $552,775. This is higher than the county median home value of $270,200. The national median home value is $219,700. The average price of homes sold in Leonardtown, MD is $552,775. Approximately 49.82% of Leonardtown homes are owned, compared to 41.84% rented, while 8.34% are vacant. Leonardtown real estate listings include condos, townhomes, and single family homes for sale. Commercial properties are also available. If you see a property you’re interested in, contact a Leonardtown real estate agent to arrange a tour today!
Leonardtown, Maryland has a population of 3,639. Leonardtown is more family-centric than the surrounding county with 48.56% of the households containing married families with children. The county average for households married with children is 37.29%.
The median household income in Leonardtown, Maryland is $71,970. The median household income for the surrounding county is $86,508 compared to the national median of $57,652. The median age of people living in Leonardtown is 38.8 years.
Leonardtown Weather
The average high temperature in July is 86.9 degrees, with an average low temperature in January of 28 degrees. The average rainfall is approximately 44.5 inches per year, with 12 inches of snow per year.
