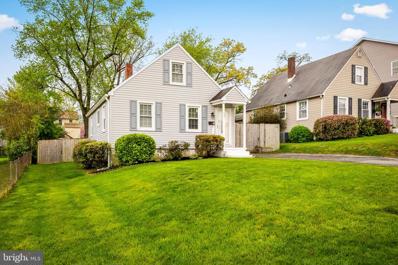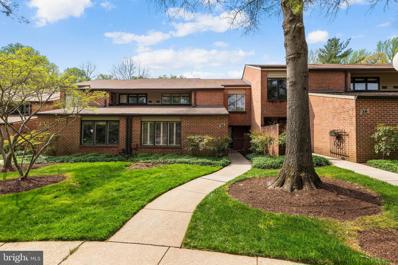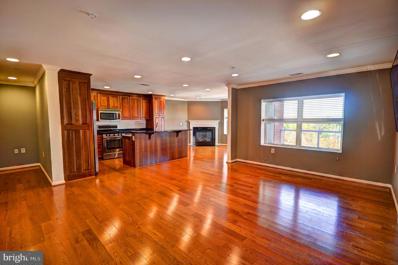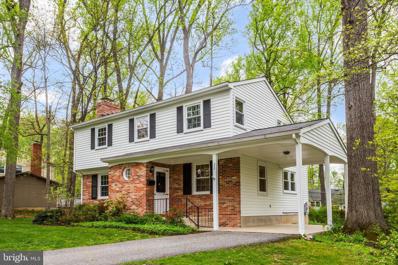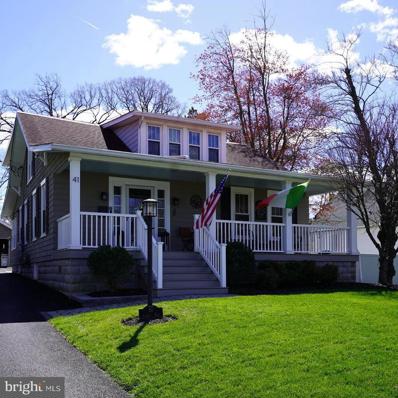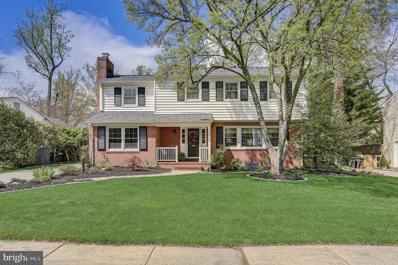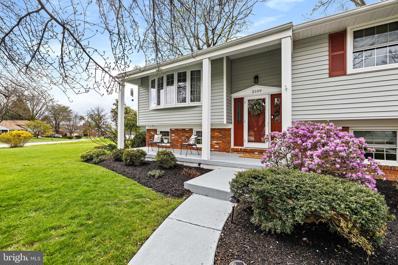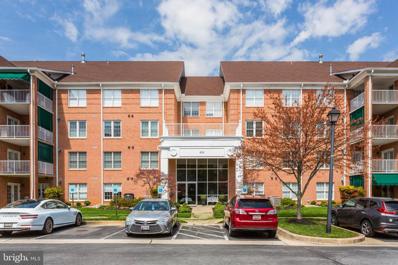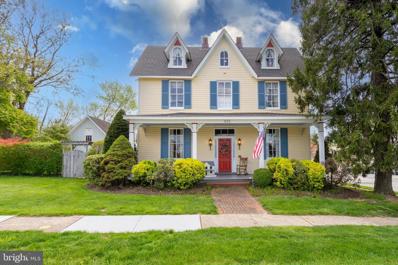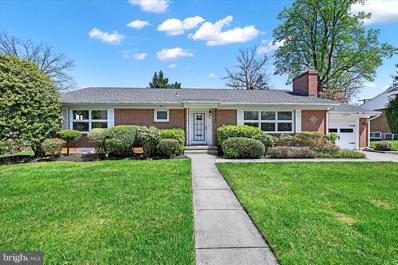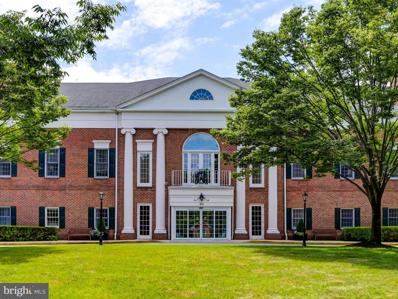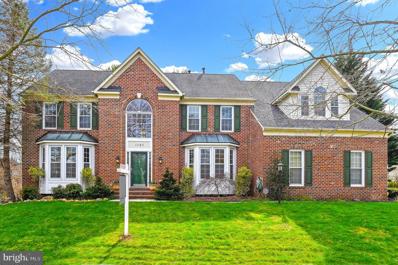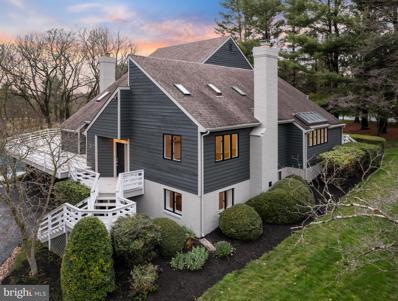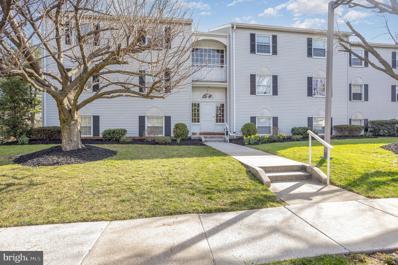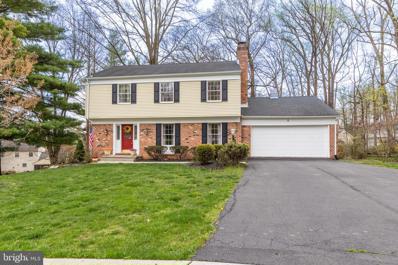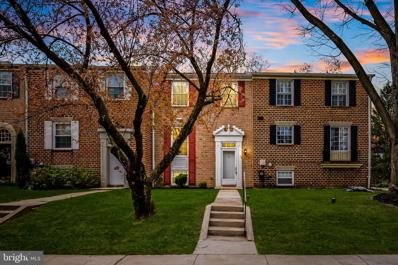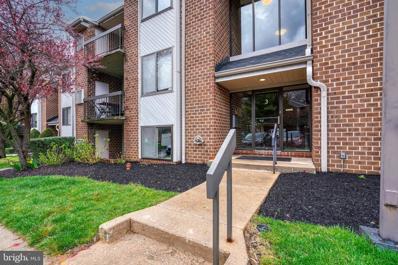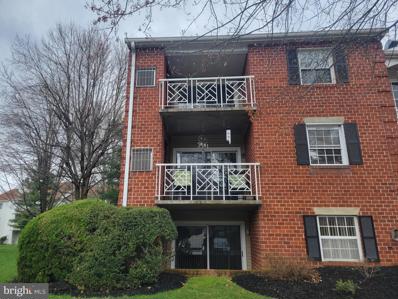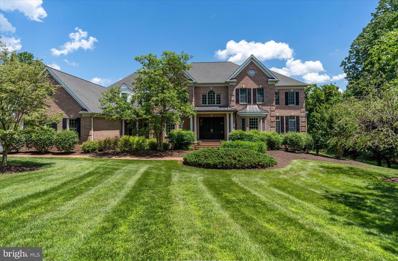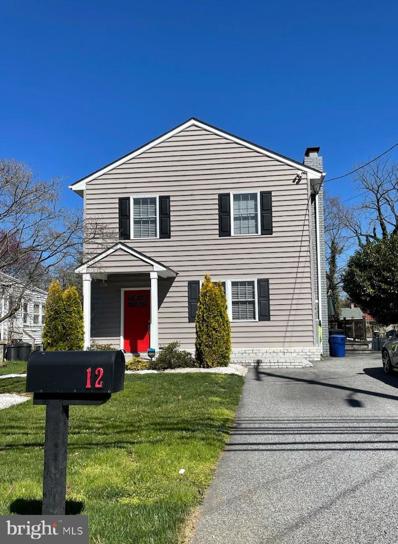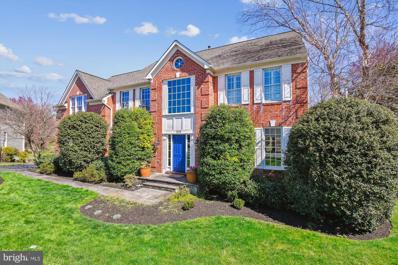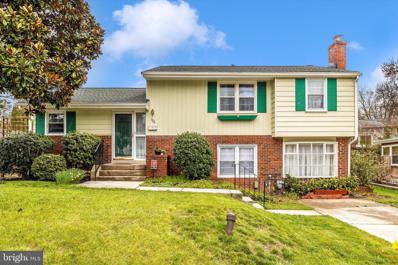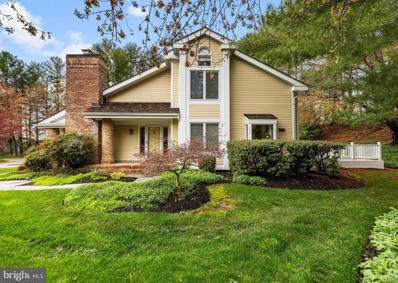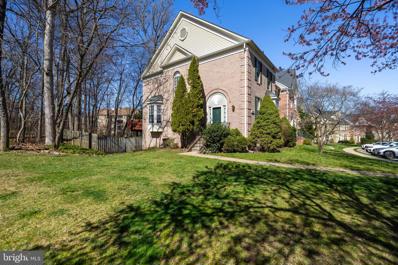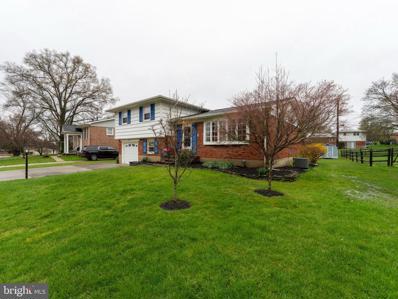Lutherville Timonium MD Homes for Sale
- Type:
- Single Family
- Sq.Ft.:
- 1,080
- Status:
- NEW LISTING
- Beds:
- 3
- Lot size:
- 0.17 Acres
- Year built:
- 1952
- Baths:
- 1.00
- MLS#:
- MDBC2094302
- Subdivision:
- Yorkshire
ADDITIONAL INFORMATION
Welcome to your new home in the coveted Yorkshire community of Lutherville-Timonium! This delightful Cape Cod boasts recent updates, including a fresh coat of paint throughout and professionally, manicured landscaping. Step inside to discover a welcoming living room, ideal for entertaining with its ample space and abundant natural light. You'll love the gleaming hardwood floors that run throughout the home, adding warmth to every room. The kitchen is outfitted with sleek stainless steel appliances and a seamless flow to the backyard entertainment area, perfect for hosting gatherings or simply enjoying outdoor dining. The main level bedrooms offer versatility, serving as cozy sleeping quarters or work-from-home spaces to suit your lifestyle needs. A functional full bathroom on the first floor provides convenience complete with a tub for relaxing baths. Upstairs, the oversized primary bedroom awaits, featuring a large walk-in closet and built-in shelving for added storage and organization. Descend to the expansive, unfinished basement which provides ample storage space and the potential to create even more living area to fit your needs. Outside, the fully fenced rear yard offers a level lot and patio, just in time for backyard BBQs and summer fun. Gardening enthusiasts will appreciate the dedicated garden space, ready for your green thumb to flourish. The driveway provides off-street parking for two cars, ensuring ease for you and your guests. For all your outdoor storage needs, there's a convenient shed nestled in the backyard. Located in close vicinity to York Road, you'll enjoy easy access to all local amenities including restaurants, grocery stores, retail shops, and bars. This charming home is waiting for you to put your touch on it and make it your own!
- Type:
- Single Family
- Sq.Ft.:
- 2,412
- Status:
- NEW LISTING
- Beds:
- 3
- Lot size:
- 0.08 Acres
- Year built:
- 1984
- Baths:
- 3.00
- MLS#:
- MDBC2094012
- Subdivision:
- Oakhampton
ADDITIONAL INFORMATION
Coming Soon..."OAKHAMPTON" Interior Townhouse - Main Level: Spacious Living & Dining Room Combination - Eat-in Kitchen- Family Room & Powder Room - Upper Level: 3 Bedrooms, 2 Baths - Estate Sale - Opportunity Awaits...! Pictures will be uploaded Friday morning.
- Type:
- Single Family
- Sq.Ft.:
- 1,432
- Status:
- NEW LISTING
- Beds:
- 2
- Year built:
- 2007
- Baths:
- 2.00
- MLS#:
- MDBC2093922
- Subdivision:
- Mays Chapel North
ADDITIONAL INFORMATION
Beautiful wide open, spacious floor plan in the highly coveted Roundwood IV. When they made Roundwood IV â they got it right! Roundwood IV is located in the elegant Mays Chapel North, Condo Buildings. Pristine and tastefully appointed. High end finishes and neutral décor. Beautiful wide-plank hardwood flooring, gourmet kitchen, granite counter tops with large island. Stainless Steel - High efficiency appliances. New LG super capacity HE washing machine and LG super capacity gas dryer. Energy efficient natural gas (Hot water heater, Furnace, Fireplace and cooktop). Gas Fireplace with blower. Extra Storage room which is locked and secured. Quality upgraded features in a flexible floor plan that adapts well to todayâs lifestyle. 5th floor, with great views. Just a brief walk to restaurants, Graulâs Market, Starbucks, Walgreens and much more.
- Type:
- Single Family
- Sq.Ft.:
- 1,902
- Status:
- NEW LISTING
- Beds:
- 4
- Lot size:
- 0.3 Acres
- Year built:
- 1962
- Baths:
- 3.00
- MLS#:
- MDBC2093668
- Subdivision:
- Pine Valley
ADDITIONAL INFORMATION
Welcome to your home in the charming Valley Wood community. This quaint community is accessible to schools, shopping, transportation and nightlife activities. This home has been freshly painted. All hardwood floors have been beautifully renovated. In addition, this home includes recently installed vinyl siding, a roof that was installed in 2021, gutter guards, and dual pane windows (approximately 6 years old). Outside you will find a carport and a driveway with parking for multiple vehicles. The huge backyard and patio provide plenty of room for outdoor activities (including a basketball hoop). Enjoy the best of county living in this impressive home.
- Type:
- Single Family
- Sq.Ft.:
- 2,315
- Status:
- NEW LISTING
- Beds:
- 5
- Lot size:
- 0.26 Acres
- Year built:
- 1926
- Baths:
- 2.00
- MLS#:
- MDBC2093298
- Subdivision:
- Yorkshire
ADDITIONAL INFORMATION
OPEN HOUSE April 21st 1:00 - 3:00 Don't miss this captivating Craftsman-style home in desirable Lutherville neighborhood. This impeccably maintained home seamlessly combines timeless craftsmanship with modern comforts, offering an idyllic retreat. The Craftsman facade welcomes you with its distinctive details, manicured landscaping and charming front porch with maintenance free planks. Step inside to discover spacious rooms bathed in natural light, including a cozy living area, formal dining space, and a bright kitchen featuring updated cabinetry and quartz countertops. Escape to the private backyard oasis, where you can enjoy the spacious patio with pergola. The newly paved driveway offers plenty of off-street parking. While the detached garage equipped with power would make a perfect workspace. Enjoy the ease of access to nearby shopping, dining, parks, and top-rated schools, ensuring that every need is effortlessly met. Experience the charm and comfort of 41 Cinder Road - schedule a showing today and embark on a journey to your dream home.
- Type:
- Single Family
- Sq.Ft.:
- 2,581
- Status:
- NEW LISTING
- Beds:
- 4
- Lot size:
- 0.25 Acres
- Year built:
- 1964
- Baths:
- 3.00
- MLS#:
- MDBC2094116
- Subdivision:
- Valley Wood
ADDITIONAL INFORMATION
Welcome to 208 Brightdale Rd! A charming and spacious residence nestled in the heart of Timonium, Maryland. This property is pristine, and cherished over the years. This delightful home boasts a generous 2,147 sqft of living space, comfortably situated on a 0.25-acre lot that offers both privacy and tranquility. As you step inside, the warmth of the family room is accentuated by a charming brick fireplace, while the dining room features elegant built-ins. The large living room is an entertainerâs delight, ready to host your most memorable gatherings. The beautifully renovated eat-in kitchen is complete with a cozy bay window. The residence features four spacious bedrooms and 2.5 bathrooms, with one of the bathrooms being brand new! Ensuring ample convenience for both family and guests. Step outside to a beautiful wrap-around composite deck overlooking a park-like backyard, perfect for creating lasting memories with loved ones. Location, Location, Location! Take leisurely evening strolls on quiet streets lined with sidewalks and unwind on the inviting front porch. Enjoy the convenience of being within walking distance of the neighborhood school and close proximity to I-83 and York Road. Your perfect home awaits! An excellent opportunity for those seeking a blend of comfort, style, and value. Schedule a tour today!
- Type:
- Single Family
- Sq.Ft.:
- 1,994
- Status:
- NEW LISTING
- Beds:
- 4
- Lot size:
- 0.28 Acres
- Year built:
- 1962
- Baths:
- 3.00
- MLS#:
- MDBC2089050
- Subdivision:
- Fountain Hill
ADDITIONAL INFORMATION
Welcome to your new home in the heart of Lutherville Timonium! This split foyer gem offers the quintessential suburban lifestyle you've been dreaming of. Step inside to discover pristine hardwood flooring that effortlessly guides you through the updated kitchen featuring GE appliances and granite counter tops that any home chef will appreciate. With replacement windows flooding the space with natural light, every corner of this home feels warm and inviting. Picture cozy evenings by the wood-burning fireplace in the lower-level family room, creating memories with loved ones that will last a lifetime. Boasting convenience and comfort, this residence features a coveted one-car garage, providing ample storage and shelter for your vehicle. But the true highlight awaits outsideâfully fenced yard and a delightful screened-in deck beckons for lazy Sunday brunches or tranquil evenings spent stargazing. Beyond your doorstep lies a world of convenience and excitement. Indulge in retail therapy at the nearby Hunt Valley Towne Centre. Craving a bite to eat? Sample the diverse culinary offerings along York Road, from cozy cafes to upscale eateries. For outdoor enthusiasts, Timonium boasts an array of parks and recreational facilities, perfect for leisurely strolls or picnics with family and friends. With easy access to major highways and public transportation, commuting to Baltimore or beyond is a breeze.
- Type:
- Single Family
- Sq.Ft.:
- 1,652
- Status:
- NEW LISTING
- Beds:
- 3
- Year built:
- 2001
- Baths:
- 2.00
- MLS#:
- MDBC2093194
- Subdivision:
- Mays Chapel North
ADDITIONAL INFORMATION
Welcome to the luxurious Gated Community of Straffan, part of Mays Chapel North. Lovely, bright, cheerful, open 3rd floor rear unit with secure entrance and Elevator Access. This home has been meticulously maintained and features pristine hardwood floors flowing throughout. Upon entry you will be greeted by a large Foyer, Formal Dining Room with Stately Colums and Wainscotting, Living Room with Gas Fireplace and built-in wall unit, Den that can also be a 3rd bedroom, ENORMOUS Kitchen with 5 burner gas cooking, sunny breakfast Room and access to a roomy Balcony with tree lined views. Other highlights include a primary Suite with En-suite Full Bath and 9x7 Walk-in closet, an additional spacious bedroom and hallway Full Bath with tub shower and in unit Laundry Room with countertops and extra storage. Conveniently located a short walk across the street to Graul's gourmet grocery, Walgreens Pharmacy, Koopers North Restaurant, Bank, Dry Cleaners and more! Don't miss the opportunity to own this spectacular Condo, in a premium location with local amenities galore! Schedule Your Showing TODAY!
- Type:
- Single Family
- Sq.Ft.:
- 3,210
- Status:
- NEW LISTING
- Beds:
- 6
- Lot size:
- 0.34 Acres
- Year built:
- 1885
- Baths:
- 4.00
- MLS#:
- MDBC2093088
- Subdivision:
- Historic Lutherville
ADDITIONAL INFORMATION
Donât miss this rare opportunity to purchase a beautifully restored home in Historic Lutherville! This is one of the original homes built in 1885, initially serving the Victorian borough of Lutherville as the Corkran Brothers general store. Long before C&P Telephone, it housed the first phone exchange serving Towson northward to Cockeysville in 1886. By the early 1900âs, the home joined other Lutherville originals as summer homes for several prominent Baltimore families including Dr. John Morris, the founder of Lutherville.ÂThe home was fully rehabbed down to the studs and carefully recrafted over a three-year restoration from 1984 to 1987 including complete updates of all plumbing, electrical, heating and thermal insulation systems to modern standards.ÂThere is a photo album documenting the original rehab process along with newspaper articles featuring the home at that time, which the owners are happy to pass along to the new Buyer. Many further renovations have been performed since the original project including the addition of a large family room, a second-floor primary bedroom suite and a 3-car, 2 story garage in 1994.ÂSince then, this home has been further updated with a fresh kitchen and bathrooms and many other attractive features. The home offers plenty of living space at 3,210 finished square feet, as well as 6 bedrooms, 3.5 bathrooms including two en-suite baths, beautiful hard pine floors throughout, 10ft ceilings on the 1st and 2nd floors, 7ft historic windows, original wood ceilings and wainscoting, a gas fireplace, and floor to ceiling built-in cabinetry. This home is abounding with old-world charm throughout! The kitchen was professionally remodeled with top-of-the-line Rojahn cabinets, granite countertops, and Viking 36" refrigerator and 30" freezer and attached hidden laundry room.ÂPrimary systems have been recently updated including a new roof, new HVAC systems and new endless hot water system. Every room in the house is separately zoned for optimal efficiency and comfort. The 3-car garage has a massive space on the 2nd floor awaiting your imagination.ÂIt features its own 100 amp electric service and an existing sewer line tie-in for easy conversion to an in-law apartment, exercise room, or other flexible-use space.ÂThe grounds feature a very nice private brick patio, level rear yard, and large tractor shed attached to the garage. If you want all the features of a new home packaged in a historic beauty, this is the one and it wonât last long!ÂThe current owners have loved this home for over 40 years and look forward to passing it to someone who will cherish both its history and all that it has to offer! Donât let this one get away⦠Schedule your showing today!
- Type:
- Single Family
- Sq.Ft.:
- 2,310
- Status:
- NEW LISTING
- Beds:
- 3
- Lot size:
- 0.23 Acres
- Year built:
- 1955
- Baths:
- 2.00
- MLS#:
- MDBC2092182
- Subdivision:
- Northampton
ADDITIONAL INFORMATION
Welcome to this charming all-brick rancher nestled in the convenient Northhampton neighborhood in Timonium. Boasting a classic appeal, this home offers 3 bedrooms and 2 full baths, ideal for comfortable single-level living. Step inside to discover a freshly painted interior complemented by refinished wood floors throughout the main level, adding warmth and character to every corner. The inviting living room features a cozy fireplace and a huge picture window that are perfect for gatherings or quiet evenings in. Enjoy the convenience of the partially finished lower level, offering ample space for recreation or potential expansion. A 1-car attached garage provides shelter for your vehicle, while the tranquil setting of a quiet court and level lot ensures peaceful living. While this home may showcase a bit of its vintage charm, it's primed for immediate occupancy, awaiting your personal touch and possible future renovation endeavors. Embrace the opportunity to make this house your own and create the home of your dreams. Don't miss out on this wonderful opportunity to own a piece of Northhampton's timeless allure. Schedule your showing today!
- Type:
- Single Family
- Sq.Ft.:
- 1,257
- Status:
- NEW LISTING
- Beds:
- 1
- Year built:
- 1992
- Baths:
- 1.00
- MLS#:
- MDBC2093432
- Subdivision:
- Brightwood
ADDITIONAL INFORMATION
62 + above community ***This light filled 1 bedroom 1 bathroom condo with den & 9' ceilings, box and crown molding through out, wood burning fireplace and an elegant natural light! This beautiful space is conveniently located within The Club House at Brightwood, Maryland's premiere independent senior community. The kitchen has ample storage and counter top space, The primary bedroom is a gracious size, with two big windows letting the light pour in, also offers a large walk in closet. Garage parking is underground, with direct elevator access to your floor. Dining room , indoor pool, fitness center, The Grill, library, beauty salon and more are all located within the main Club House building, granting you comfortable access to everything. Book your tour today, because this beauty will not last.
- Type:
- Single Family
- Sq.Ft.:
- 4,612
- Status:
- NEW LISTING
- Beds:
- 6
- Lot size:
- 0.31 Acres
- Year built:
- 1995
- Baths:
- 5.00
- MLS#:
- MDBC2093036
- Subdivision:
- Seminary Overlook
ADDITIONAL INFORMATION
OPEN HOUSE 4/21 Welcome to this grand, spacious home in coveted Seminary Overlook, featuring its very own âOtisâ elevator. Tucked away on a quiet cul-de-sac, this well-maintained residence offers 5-6 bedrooms and 4.5 bathrooms. Outside, youâll find a professionally landscaped yard, an attached two car garage, a large deck and peaceful backyard where you can enjoy nature and tranquility. The main level sets the stage for gatherings with its open floor plan, highlighted by the spacious family room with gas fireplace and vaulted-ceiling sunroom, both adjacent to the large eat-in kitchen with granite countertops and white cabinets. The impressive foyer connects to the study with built in bookshelves, a formal living and dining rooms (all with hardwood floors), and a convenient half bath. The second level features 3 full baths including a stunning primary bedroom suite with two closets, tray ceilings, and an ensuite bath with separate tub and shower. At the opposite end of the hallway are two adjoined bedrooms with a bathroom between them offering flexibility for a second primary suite or individually used bedrooms. There are two additional bedrooms and a laundry room on the second floor. The elevator accesses all three levels including the expansive lower level which contains a large rec room, a bedroom, full bathroom, tons of storage and a fantastic workshop - a haven for DIY enthusiasts, hobbyists, and anyone with a passion for crafting and creating. The lower level also has an easy level walk out to the rear yard. Conveniently located near Blue Ribbon Schools, parks, shopping, dining, major highways, businesses, and hospitals, Seminary Overlook offers luxurious living at its finest. Don't miss out on the chance to make this remarkable property your own!
- Type:
- Single Family
- Sq.Ft.:
- 5,193
- Status:
- NEW LISTING
- Beds:
- 6
- Lot size:
- 1.31 Acres
- Year built:
- 1987
- Baths:
- 5.00
- MLS#:
- MDBC2093030
- Subdivision:
- The Clearings
ADDITIONAL INFORMATION
Contemporary Pool House in Greenspring Valley next to Castanea Estates. This 6 Bedroom 4.5 Bathroom home has been given a fresh modern update throughout its 5,200 square feet of living space. The main living level is airy and bright with vaulted ceilings, multiple skylights, and various access points to the outdoors. The new Chefâs grade kitchen features Stainless Steel Viking Appliances, Calcutta Quartz countertops & backsplash paired alongside custom cabinetry and custom lighting. The dining room and living room seamlessly flow together and out onto the expansive wrap around deck, which overlooks the sparkling inground pool and lush backyard, and makes for the perfect setting for spring al fresco dining. 2 Gorgeous Fireplaces can also be found at separate ends on the main living level creating a cozy atmosphere anytime of the year. The main primary suite is an oasis of its own with the completely reimagined en-suite bath featuring a rejuvenating soaking tub, double vanity, and invigorating walk-in shower with a rain shower head, multiple body jets, and body wand. 4 more Bedrooms and 2 full bathrooms can be found on the second level, and on the lower level, the fully finished basement offers an additional bedroom and full bathroom, along with additional entertaining space. A custom bluestone ledge accents the outdoor pool area and custom pool deck in the park like setting of the expansive back yard, which comes complete with a stainless-steel outdoor cooking station, perfect for those steamy summer nights.
- Type:
- Single Family
- Sq.Ft.:
- 1,287
- Status:
- NEW LISTING
- Beds:
- 2
- Year built:
- 1987
- Baths:
- 2.00
- MLS#:
- MDBC2093468
- Subdivision:
- Brooking Court Garden
ADDITIONAL INFORMATION
Exceptional 2-bed, 2-bath condo in Timonium. Primary bedroom boasts en-suite with double vanity & walk-in closet. Private balcony offers scenic views. Ideal location near shopping, light rail, I-83 & I-695. Includes in-unit washer/dryer. Pet-friendly for up to 2 pets, 20lbs each. Condo fee includes water, sewer, and common area maintenance. Updates since 2022 include new electric panel, new toilets, lighting, paint, and faucets.
- Type:
- Single Family
- Sq.Ft.:
- 2,080
- Status:
- Active
- Beds:
- 3
- Lot size:
- 0.45 Acres
- Year built:
- 1979
- Baths:
- 3.00
- MLS#:
- MDBC2093474
- Subdivision:
- Mays Chapel
ADDITIONAL INFORMATION
**COMING SOON IN MAYS CHAPEL VILLAGE** Don't miss the opportunity to make 5 Digney Court your dream home**Showings start on Friday, April 12th to see this beautiful 2 story colonial located on a private cul-de-sac*Featuring 3 spacious bedrooms, 2 1/2 bathrooms, 2 car garage, and an amazing screened in porch overlooking the .45 acre lot*The main level features a lovely, spacious living room, a formal dining room, an eat in kitchen with all stainless steel appliances, a family room with a cozy wood burning fireplace & built ins, a large laundry/mud room & atrium doors lead out to a spectacular porch overlooking the private yard and deck*The upper level includes a large primary bedroom complete with 3 closets & en suite bathroom* 2 additional bedrooms & another large bathroom*The full unfinished lower level has been partially framed and is waiting your your finishing touches*UPDATED ROOF, AC & MORE* This lovingly maintained home has it all - schedule a private showing today before it's gone! **PROFESSIONAL PHOTOS COMING SOON**
- Type:
- Single Family
- Sq.Ft.:
- 2,290
- Status:
- Active
- Beds:
- 4
- Lot size:
- 0.04 Acres
- Year built:
- 1978
- Baths:
- 4.00
- MLS#:
- MDBC2093534
- Subdivision:
- Mays Chapel Village
ADDITIONAL INFORMATION
Welcome to 79 Arverne Court in Mays Chapel. Be the first to enjoy the brand new kitchen with soft-close cabinets and drawers, granite countertops, and new appliances. Fancy kitchen sink with inset straining basket, cutting board, drying rack, and more (I want one!). Plenty of room for a table, too. Hardwood floors shine in the dining room and living room, and lead you to a low-maintenance deck which overlooks green space and a small stream. Watch the deer and foxes while sipping your morning coffee. Fenced yard has a gate leading to common area and the woods. Half bath on main level is such a necessity these days. Upstairs, find three bedrooms and two full baths. The primary bath has been recently renovated. The walk-out lower level features bedroom four which makes a great home office of craft room. The family room has a slider leading to a patio which is under the deck. New roof 2024, new kitchen 2024, new deck 2022, new slider in living room 2019, new water heater 2018, new hvac 2018, and more! Parking is unassigned but neighbors agree on two spaces each, in front of the house. HOA covers common area maintenance.
- Type:
- Single Family
- Sq.Ft.:
- 1,290
- Status:
- Active
- Beds:
- 2
- Year built:
- 1984
- Baths:
- 2.00
- MLS#:
- MDBC2089912
- Subdivision:
- Mays Chapel Village
ADDITIONAL INFORMATION
Did you see this gorgeous two bedroom condo located in lovely Mays Chapel? Amazing! Walk through the front door and know that you are home! Best condo in the community. Open floor plan with new beautiful gourmet kitchen with island and ample counter tops, beautiful cabinetry, sparkling stainless steel appliances. Updated bathrooms, new floors, sun drenched windows and updates throughout! Check out the photos!! This convenient main level condo has a living room, dining room- kitchen combo with breakfast area, two sunny bedrooms and two full baths, and walk out patio. Updates include 2020 renovation opening the main living area and brand new kitchen, newer HVAC, water heater 2022, updated windows. All you have to do is unpack! Condo fee includes: water and sewer, lawn and garden maintenance, snow removal, trash and recycle pickup, exterior maintenance. Strategic location makes commuting easy with quick access to major highways, including Interstate 95, I 795, Interstate 83 Interstate 295, Interstate 70, Baltimore-Washington Parkway (MD-295), as well as Route 100, Route 29, 198, Route 216, and the ICC. For travelers, the property benefits from its proximity to major airports, such as Baltimore/Washington International Thurgood Marshall Airport (BWI), Ronald Reagan Washington National Airport (DCA), and Washington Dulles International Airport (IAD). The scenic Chesapeake Bay, Atlantic Ocean beaches, and the Appalachian Mountains are all within reach. Hurry! This one won't last!
- Type:
- Single Family
- Sq.Ft.:
- 1,287
- Status:
- Active
- Beds:
- 2
- Year built:
- 1987
- Baths:
- 2.00
- MLS#:
- MDBC2093032
- Subdivision:
- Brooking Court Garden
ADDITIONAL INFORMATION
Rarely available Mays Chapel condo with open concept coming to market soon. Open concept kitchen with stainless steel appliances welcomes entertaining while these perfectly located condos ensure peace and quite the rest of the time. This second floor unit is just right with a very reasonable condo fee, freshly painted, newly carpeted and ready to welcome you home. Modern kitchen is great for cooking with all the features needed in a easy and convenient layout. Second refrigerator in the laundry room with plenty of storage. Balcony to get fresh air and even room for the dining room table. The location just off Rt 83 makes it close to everything.
- Type:
- Single Family
- Sq.Ft.:
- 9,872
- Status:
- Active
- Beds:
- 5
- Lot size:
- 6.86 Acres
- Year built:
- 2004
- Baths:
- 8.00
- MLS#:
- MDBC2093044
- Subdivision:
- Saddlebrook Farm
ADDITIONAL INFORMATION
YOU MUST SEE this custom built home in a PRIVATE ENCLAVE set on 6+ acres but still close to everything. NEW KITCHEN, NEW HARDWOOD, NEW PAINT. Other RECENT UPDATES include Architectural Roof and Copper Gutters (2017), HVAC (2020), Well Pump and Tank (2019/2020), Driveway (2020). This home as it all, great for family living and entertaining. From top to bottom, it is done right, amenities abound. You need to walk the grounds, through the house, and be amazed. Enter through the two story foyer and you'll notice the high ceilings and custom trim and moulding throughout, enormous gourmet kitchen with premium stainless steel appliances, large island with storage, dining area, walk-in pantry, and two sinks, half bath, mudroom, sunroom all located directly off the kitchen. Main level also has family room, dinning room, bar room with pool table, and den/office. Second level has master suite with vaulted ceilings, gas fireplace, sitting room with wet bar, walk-in closet, and large bathroom with custom shower and jetted tub, four additional bedrooms with en suite bathrooms. Lower level has family room, kitchen, full bathroom, game room and plenty of space for a exercise area.
- Type:
- Single Family
- Sq.Ft.:
- 2,060
- Status:
- Active
- Beds:
- 3
- Lot size:
- 0.18 Acres
- Year built:
- 1942
- Baths:
- 3.00
- MLS#:
- MDBC2086750
- Subdivision:
- Yorkshire
ADDITIONAL INFORMATION
This Charming home, boasting 3 bedrooms and 2.5 baths, with recent renovations is Move-In Ready! From the Covered Porch, step inside and immediately notice the gorgeous flooring that flows seamlessly throughout the bright & airy Main level. The Bright Living Room features a Wood Burning Fireplace with brick surround. Continue to the Kitchen and Dining Area, an inviting space for gatherings. The Kitchen is a Chefâs Dream with Stainless Steel Appliances, Gas stove, Granite Counters, White Shaker Cabinets, Subway tile backsplash, Pantry and Kitchen Island with pendant lighting and seating for four. Conveniently access the Home from two additional access doors â through the Rear Yard and from the side deck leading out to the driveway. A convenient Half Bath and coat closet complete the Main level. Make your way upstairs to find the Primary Bedroom featuring, a walk-in closet, ceiling fan and an attached Primary bathroom with dual sink vanities and a stunning, custom tile surround walk-In shower. The second and third upper-level Bedrooms provide comfortable retreats and another upper-level Full bath with a tub-shower combination completes the Upper level. Journey to the Lower level to find a cozy Family Room featuring another Fireplace with an insert, ideal for relaxation. The Laundry room and mechanicals and an extra refrigerator are convenient features of the home. Exit the Lower level through a walk-up to the flat, spacious rear yard, ideal for family play time or entertaining guests. The Rear Yard offers a serene space for outdoor relaxation with a new patio, complete with a sitting wall, installed in 2021. Additional Updates to this home include, Fresh Paint and new carpeting in the lower level (2023), a New Shed and New Bilco Doors. Close to commuter routes, dining, schools, a golf course and Outdoor activities at Lock Raven Reservoir, this home presents an exceptional opportunity to live in the sought after community of Yorkshire! Don't Miss It!
- Type:
- Single Family
- Sq.Ft.:
- 5,014
- Status:
- Active
- Beds:
- 4
- Lot size:
- 0.21 Acres
- Year built:
- 1996
- Baths:
- 5.00
- MLS#:
- MDBC2092132
- Subdivision:
- Seminary Overlook
ADDITIONAL INFORMATION
The house you have been waiting for in Seminary Overlook. Premiere location on a quiet cul-de-sac with a generously sized professionally manicured level yard backing to a forest buffer and a babbling brook. 3 finished levels with custom decorator finishes throughout including hardwood floors on all 3 levels. Main level includes living room, dining room, office and extended size family room with a wood burning fireplace. Bright and sunny eat-in kitchen opens to the family room and to the new composite deck completed in 2023. 4 bedrooms with the possibility to have 5 bedrooms. Primary bedroom with walk-in closet and spa-like primary bath with high-end custom finishes including a temperature controlled shower, double vanities, Kohler jetted tub and custom marble tile work. Bedroom 2 is a large bedroom that could be converted to 2 bedrooms. Bedroom 3 has an ensuite nicely updated bath. Hall bath has high-end marble tile and custom finishes. Lower level walk-out with hardwood laminate floors opens to a bluestone patio. Exercise room, full bath and huge storage area. Most windows have been replaced with Pella windows in 2016. Roof 2016, Deck 2023, CAC 2018 and water heater 2024. Easy access to 1-83 and 695. Riderwood elem. Ridgeley MS, Dulaney HS. Active Tuesday April 9th.
- Type:
- Single Family
- Sq.Ft.:
- 2,436
- Status:
- Active
- Beds:
- 3
- Lot size:
- 0.21 Acres
- Year built:
- 1956
- Baths:
- 2.00
- MLS#:
- MDBC2091170
- Subdivision:
- Orchard Hills
ADDITIONAL INFORMATION
Welcome to this charming split-level home boasting three bedrooms, two bathrooms, and an array of enticing features. Upon entering, you'll find a recently updated kitchen equipped with stainless steel appliances, soft-close cabinetry, granite countertops, and durable tiled floors, making it a focal point for culinary endeavors and social gatherings. The lower level offers newfound comfort with fresh carpeting, while the upper level showcases hardwood floors throughout the bedrooms. Outside, a spacious partially fenced backyard awaits, offering ample space for both large gatherings and intimate family moments. Situated close to major thoroughfares and BWI airport, convenience is at your fingertips. With just a few cosmetic touch-ups and minor updates, this delightful home presents a wonderful opportunity for those seeking both comfort and convenience in a sought-after location. Don't miss outâschedule a viewing today before this gem is snatched up!
- Type:
- Townhouse
- Sq.Ft.:
- 2,960
- Status:
- Active
- Beds:
- 3
- Lot size:
- 0.31 Acres
- Year built:
- 1986
- Baths:
- 3.00
- MLS#:
- MDBC2092940
- Subdivision:
- Boxwood
ADDITIONAL INFORMATION
Picturesque end-of-group 3 bedroom 2 .5 bath home in desirable Boxwood. Cathedral ceilings, louvered shutters, hardwood floors throughout. Curved staircase in gracious entry hall, sunken living room with gas fireplace and vaulted ceilings. Family room off of eat-in kitchen with granite countertops and stainless steel appliances. Main level primary suite with spa bath. Upstairs host two large bedrooms, a full bath and an amazing loft space overlooking the living room and foyer that has great flexibility for an office, library, family room, or play area. Huge upstairs storage room. Large secluded deck off of kitchen and family room. Two car garage, laundry on main level, main level powder room, and an abundance of storage. Fantastic location convenient to both I83 and 695.
- Type:
- Townhouse
- Sq.Ft.:
- 1,740
- Status:
- Active
- Beds:
- 4
- Lot size:
- 0.09 Acres
- Year built:
- 1994
- Baths:
- 4.00
- MLS#:
- MDBC2092738
- Subdivision:
- Chapel Gate
ADDITIONAL INFORMATION
"Chapel Gate" End of Group Townhouse on a corner lot. Side entrance foyer and powder room - Main level has a spacious open Living Room with gas fireplace & Dining Room with access out to the deck - Eat-in Kitchen with SS Appliances and gas cooking - Upper level has 3 bedrooms, 2 baths and laundry closet - The Primary bedroom has a vaulted ceiling, walk in closet & bath with soaking tub & shower - the lower level has another bedroom/office, full bath and family room plus walk out to the back patio and fenced yard. Hardwood floors on main level - Easy to Show...
- Type:
- Single Family
- Sq.Ft.:
- 2,614
- Status:
- Active
- Beds:
- 4
- Lot size:
- 0.22 Acres
- Year built:
- 1964
- Baths:
- 3.00
- MLS#:
- MDBC2089830
- Subdivision:
- Springlake
ADDITIONAL INFORMATION
Nestled in the heart of Timonium, this meticulously maintained and cared for 4 BR 2 1/2 bath split level with a one car garage and a level lot has over 2600 square feet of living space and is in walking distance to the community pool and common area of SpringLake. As you enter the home there are added coat closets in the foyer offering desired storage for outerwear, bags, and shoes. The living room and Dining room are adjacent to the foyer and have beautiful hardwood floors and a large bay window overlooking the front yard. The dining room is large and is next to the expanded kitchen. The kitchen has updated quartz counters and undermount sink, laminate pergo like flooring, a center island work station and built in pantry that will stay with the house, and room for a kitchen table and chairs. Crown Molding is installed in nearly every room of the house which offers a finishing touch to each space. Upstairs are three bedrooms and two baths with hardwood flooring throughout and tiled floors in the baths. The Hall bath is updated and also has a stacked washer/dryer. Laundry on the Bedroom Level! The primary bedroom is large and has its own private full bathroom with a beautiful pedestal sink and custom tiles in the shower. On the lower level is a large family room with a beautiful gas fireplace with an included firescreen and custom molding. The floors are luxury vinyl plank and there is plenty of room for entertaining. Also on this level is a 4th bedroom and a half bath. The 4th bedroom furniture is included in the sale. Direct access to the garage is on this level; lots of storage shelves are included in the garage for the next owner. The garage holds one car and the driveway is double wide to hold four more cars. A four season room addition is also on this level offering a sun filled area with heat and air. The heaters are new. The addition has beautiful red tiled floors and the door to the back yard leads to the large patio. Outside is a large gazebo and patio that were just added in 2022-2023 offering a place to entertain outside. The large level lot is perfect for yard games or gardening and is already beautifully landscaped. One more level to this home is a huge play room/man cave/party room with new luxury vinyl plank flooring, a retro bar with storage, included stools, and an included pool table. The room also has a large sitting area for watching TV or just hanging out with friends and family. The HVAC was replaced in 2022, Water Heater replaced in 2023, Gutters and downspouts replaced 10 years ago, Sump pump is 2023, garbage disposal was replaced in 2023. The Springlake community has a pool that neighbors can join from year to year for a fee. The community has certain covenants and restrictions regarding fences and other structures that need approval before an owner completes. The neighborhood association offers neighborhood parties, maintenance of the entrance gardens, seasonal decorations, community cleanup, and pond maintenance. There is an optional $50 /year association fee.
© BRIGHT, All Rights Reserved - The data relating to real estate for sale on this website appears in part through the BRIGHT Internet Data Exchange program, a voluntary cooperative exchange of property listing data between licensed real estate brokerage firms in which Xome Inc. participates, and is provided by BRIGHT through a licensing agreement. Some real estate firms do not participate in IDX and their listings do not appear on this website. Some properties listed with participating firms do not appear on this website at the request of the seller. The information provided by this website is for the personal, non-commercial use of consumers and may not be used for any purpose other than to identify prospective properties consumers may be interested in purchasing. Some properties which appear for sale on this website may no longer be available because they are under contract, have Closed or are no longer being offered for sale. Home sale information is not to be construed as an appraisal and may not be used as such for any purpose. BRIGHT MLS is a provider of home sale information and has compiled content from various sources. Some properties represented may not have actually sold due to reporting errors.
Lutherville Timonium Real Estate
The median home value in Lutherville Timonium, MD is $485,000. The national median home value is $219,700. The average price of homes sold in Lutherville Timonium, MD is $485,000. Lutherville Timonium real estate listings include condos, townhomes, and single family homes for sale. Commercial properties are also available. If you see a property you’re interested in, contact a Lutherville Timonium real estate agent to arrange a tour today!
Lutherville Timonium Weather
