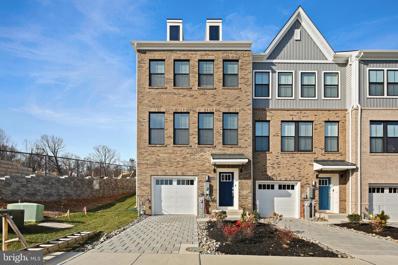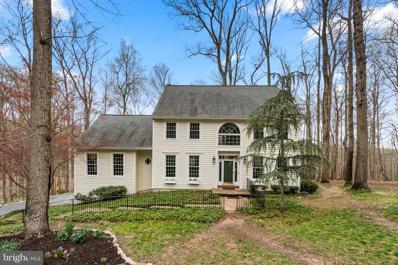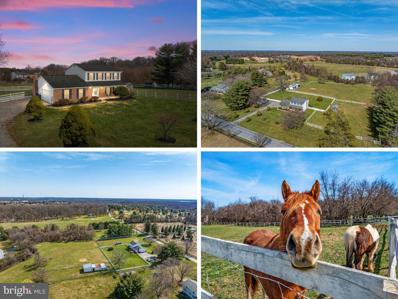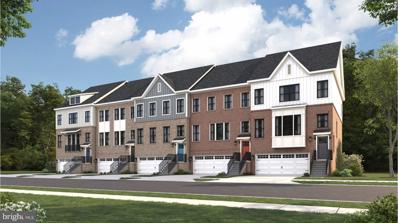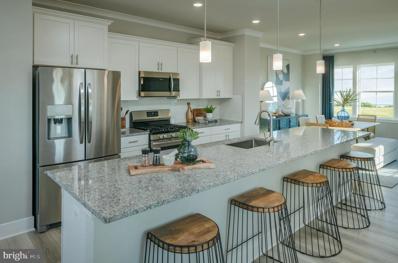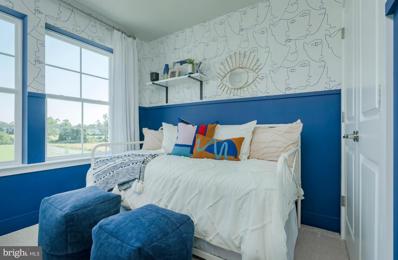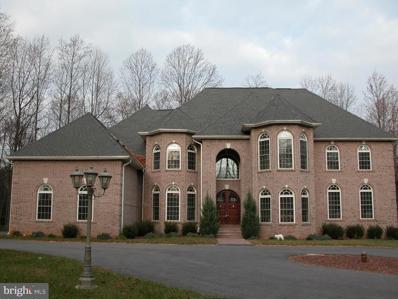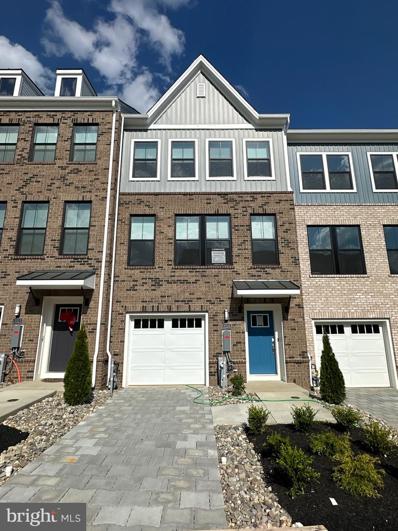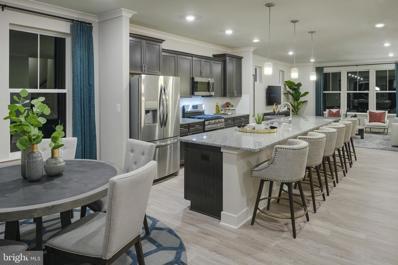Marriottsville Real EstateThe median home value in Marriottsville, MD is $780,500. The national median home value is $219,700. The average price of homes sold in Marriottsville, MD is $780,500. Marriottsville real estate listings include condos, townhomes, and single family homes for sale. Commercial properties are also available. If you see a property you’re interested in, contact a Marriottsville real estate agent to arrange a tour today!
Marriottsville Weather
Nearby Homes for Sale |
