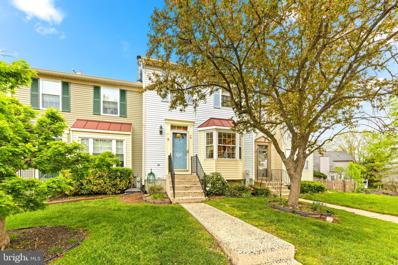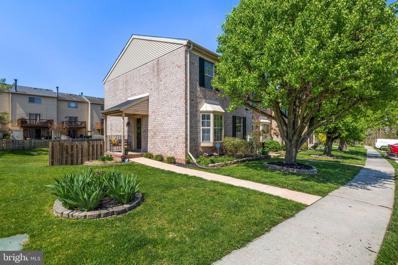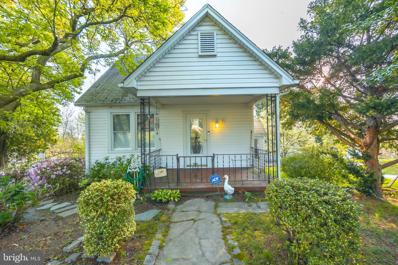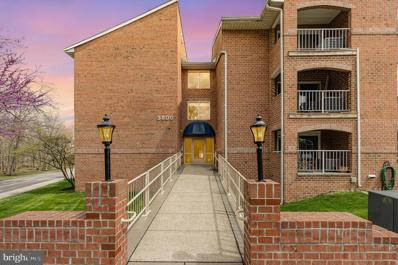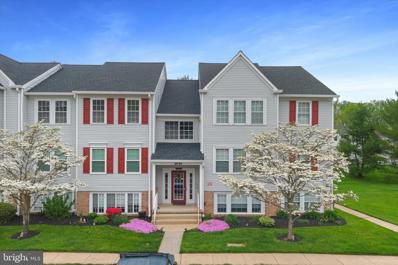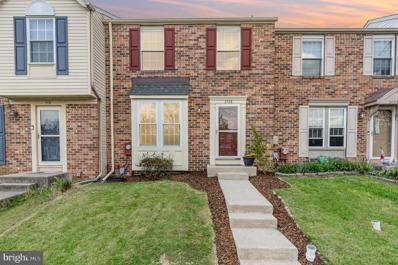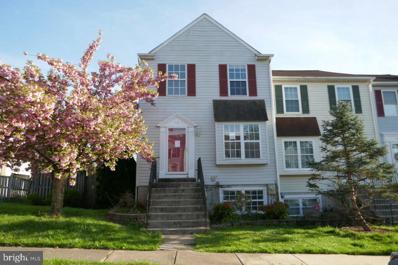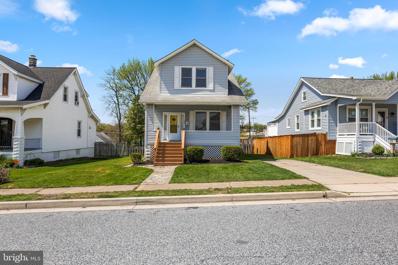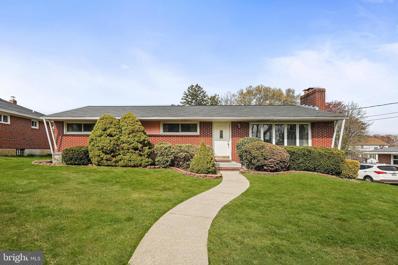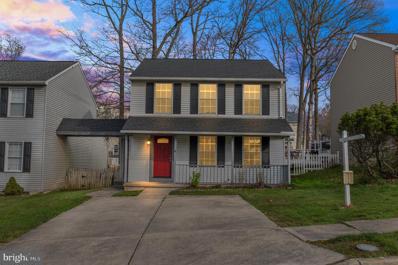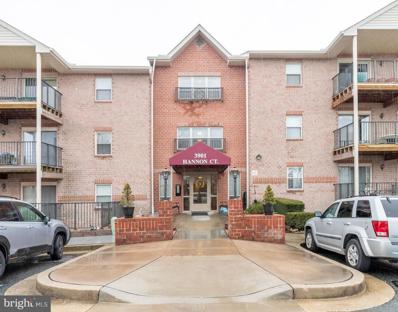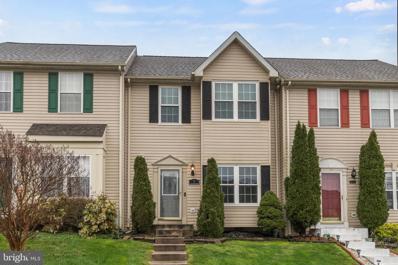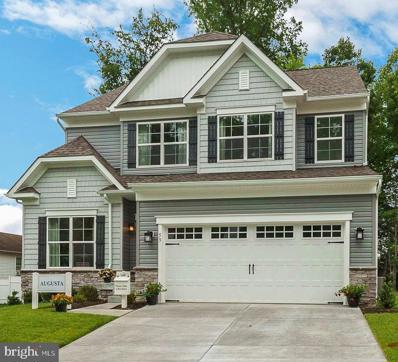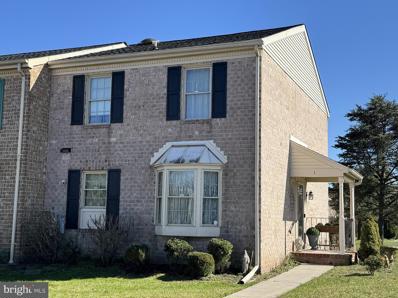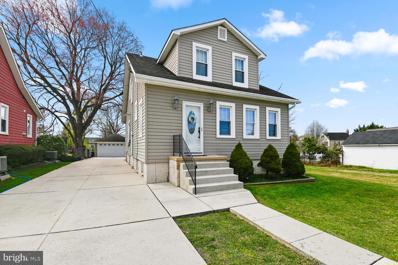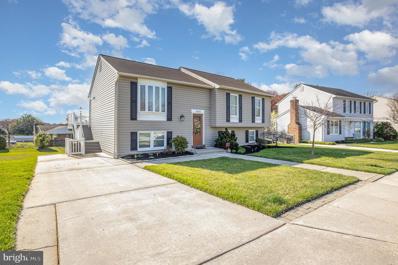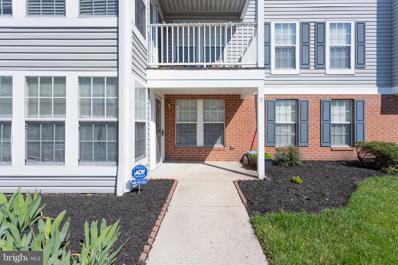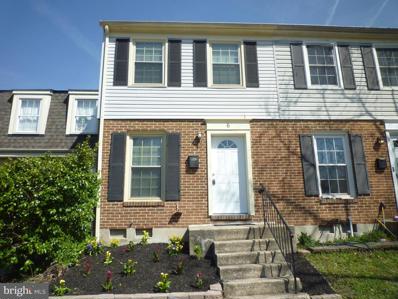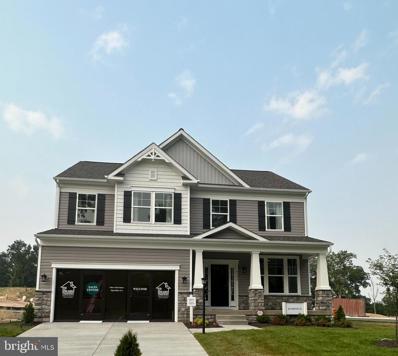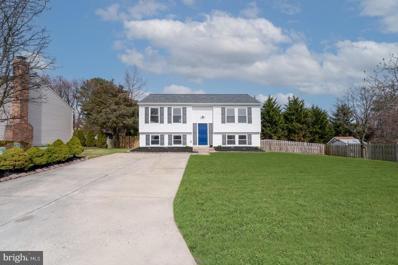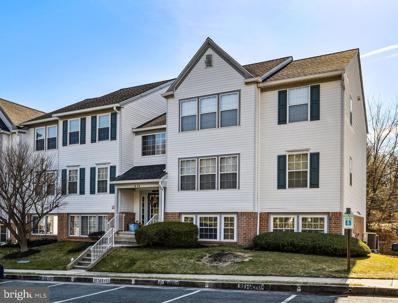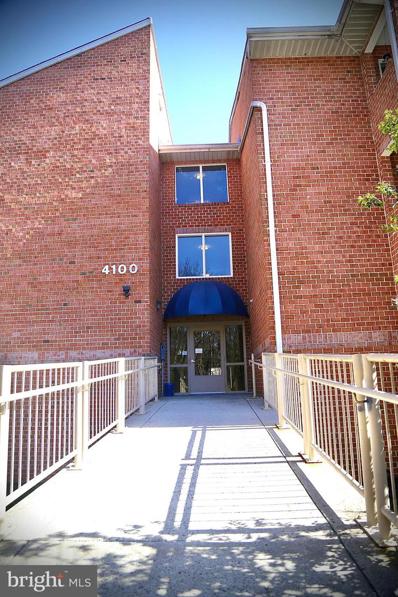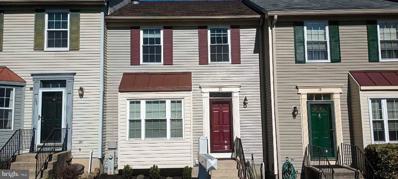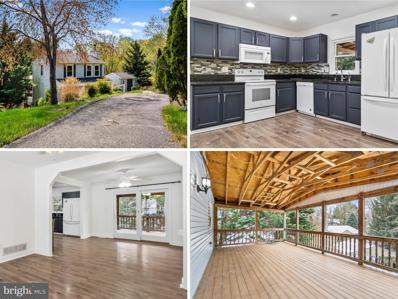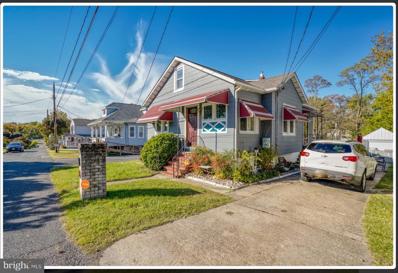Nottingham MD Homes for Sale
- Type:
- Single Family
- Sq.Ft.:
- 1,630
- Status:
- NEW LISTING
- Beds:
- 3
- Lot size:
- 0.05 Acres
- Year built:
- 1988
- Baths:
- 3.00
- MLS#:
- MDBC2094226
- Subdivision:
- Ridgelys Choice
ADDITIONAL INFORMATION
Welcome to Cashell Court! This home on a quiet court provides privacy and a serene setting, yet is very accessible to main roads, highways, and popular shopping centers and amenities. This home is filled with natural light that makes the cherry hardwood floors throughout the main level gleam. The kitchen boasts Premier maple cabinets, granite countertops, stainless steel appliances, an island with seating and storage, and a gorgeous Bay window. You will find the main level provides an open floor plan where you can easily entertain inside or outside through the sliding doors onto the deck. During the cold months, you can relax in the warmth of the pellet stove. You will also find a half bathroom and a coat closet on the main level. On the upper level, there are three bedrooms and two full bathrooms - one in the hallway and one connected to the primary bedroom. There is a wall of closets and plenty of natural light in the primary bedroom, as well. In the basement, you will find so much space in the finished area to make your own in addition to a large storage space under the stairs. There is access outside from the basement through a Bilco door. In the unfinished area of the basement, there is ample space for your laundry area and a rough-in for another bathroom. Updates include a new roof in 2022 and the whole house has been painted along with all new carpet in 2024. This home is MOVE IN READY! Come see it before it's gone!
$339,000
19 Bryce Court Nottingham, MD 21236
- Type:
- Townhouse
- Sq.Ft.:
- 1,728
- Status:
- NEW LISTING
- Beds:
- 3
- Lot size:
- 0.09 Acres
- Year built:
- 1987
- Baths:
- 3.00
- MLS#:
- MDBC2094016
- Subdivision:
- Silver Spring Station
ADDITIONAL INFORMATION
COMING SOON******Silver Spring Station!!! Lovely End-Of-Group Updated & Upgraded Townhome! Features Include: Open Kitchen & Dining Room, New Flooring, Stainless Steel Appliances, Living Room w/ Wood Burning Fireplace and New Slider to Deck & Fantastic Fenced in Yard!!! Upper Level has 3 Bedrooms, 2 Full Baths, Plus a Main Level Powder Room. Family Room and Bonus Room in the Spacious Lower Level with Walkout to the Backyard!!!!
$309,000
4401 Ridge Nottingham, MD 21236
- Type:
- Single Family
- Sq.Ft.:
- 2,520
- Status:
- NEW LISTING
- Beds:
- 3
- Lot size:
- 0.18 Acres
- Year built:
- 1929
- Baths:
- 4.00
- MLS#:
- MDBC2094384
- Subdivision:
- Nottingham
ADDITIONAL INFORMATION
Open house Saturday 4/20 11-1pm. Welcome home to this inviting 3-bedroom, 3-full-bath, and 1-half-bath residence! With laundry conveniently located on the main level, a charming balcony off the primary bedroom, and a spacious deck, this home offers comfort and relaxation. You'll love the gorgeous hardwood floors that flow throughout the main and upper levels, creating a warm and inviting atmosphere. The partially finished basement boasts a full bathroom and ample storage space, providing flexibility for various needs. The property features two driveways that connect underneath the deck, one of which is shared with a neighbor. Recent updates include new windows in 2021, vinyl siding in 2018, and a shed added in 2020, among other improvements. Conveniently located near shopping centers and major routes such as 695, 95, and Rte 1, this home offers both comfort and accessibility. Don't miss the opportunity to make this your dream home!
- Type:
- Single Family
- Sq.Ft.:
- 1,338
- Status:
- NEW LISTING
- Beds:
- 2
- Lot size:
- 0.03 Acres
- Year built:
- 1990
- Baths:
- 2.00
- MLS#:
- MDBC2094190
- Subdivision:
- Silver Ridge
ADDITIONAL INFORMATION
Welcome to 3800 Wean Drive! Rarely available! This gorgeous 2 bed/ 2 full bath condo boasts the spaciousness of a 3-bedroom unit thoughtfully reconfigured by builder to a 2-bedroom with extra closet space everywhere!! Boasting almost 1400 sq. ft. of spacious living, this home offers a completely renovated kitchen with pristine white shaker cabinets, sleek granite countertops, new flooring and stainless-steel appliances, creating a stylish yet functional culinary space...great for entertaining! Includes 2 pantries and seating for 3 at the breakfast bar. Inside you will also find 2 spacious bedrooms, the primary suite features a walk-in closet and an upgraded primary bath with additional closet space; the 2nd bedroom includes 2 large closets! You will also find a separate laundry room, L-shaped living room and dining area, and a private balcony with views of nature! Additional deep closets throughout main living space including one that can be used as an office. With meticulous care evident throughout, this home shows like a model! The condo association offers tons of parking, a secure front entrance w/ intercom system, a tastefully decorated lobby area, covers your trash expense, and takes care of the well-kept, professionally landscaped grounds! Upgrades Include***Water Heater 2021, Windows 2021, New Oversized Slider Door, Fully Renovated Kitchen, Upgraded Bathrooms, GE Washer/Dryer 2020. MOVE-IN READY! IMMEDIATE DELIVERY AVAILABLE! Home Is Where Your Story Begins!
- Type:
- Single Family
- Sq.Ft.:
- 1,003
- Status:
- NEW LISTING
- Beds:
- 2
- Year built:
- 1995
- Baths:
- 2.00
- MLS#:
- MDBC2093392
- Subdivision:
- Red Fox Farms
ADDITIONAL INFORMATION
Welcome to Red Fox Farms in Perry Hall! This turn-key penthouse unit boasts 2 bedrooms, 2 full baths, and a freshly painted neutral interior with new carpeting. With 1,003 square feet of living space, it offers comfort and convenience. This well-maintained condo has had only 1 owner and features a reserved parking spot right in front of the secured entrance building. Recent updates include HVAC, water heater, and exterior deck, ensuring peace of mind for new buyers. Don't miss this opportunity to enjoy easy, carefree living in a desirable location!
- Type:
- Single Family
- Sq.Ft.:
- 1,390
- Status:
- NEW LISTING
- Beds:
- 2
- Lot size:
- 0.04 Acres
- Year built:
- 1989
- Baths:
- 3.00
- MLS#:
- MDBC2093346
- Subdivision:
- Ridgelys Choice
ADDITIONAL INFORMATION
This beautifully cared-for home is ready for you to make your own! NEW carpet, fresh paint, Roof & Gutters in 2018, New Kitchen in 2021, New sliding glass door. Appliances Convey. Enjoy the closed-in back porch most of the year. You will LOVE this home. Home is Where Your Story Begins...
$254,900
15 Minte Drive Nottingham, MD 21236
- Type:
- Townhouse
- Sq.Ft.:
- 1,442
- Status:
- NEW LISTING
- Beds:
- 3
- Lot size:
- 0.13 Acres
- Year built:
- 1988
- Baths:
- 3.00
- MLS#:
- MDBC2094246
- Subdivision:
- Minte Homes
ADDITIONAL INFORMATION
Welcome home to this charming and cozy end unit townhome. Come see your next home in these peaceful and lovely neighborhood. As you enter, be greeted by the large, spacious living room. Continue to the combination kitchen and dining room with lots of cabinet space and the sliding glass door with access to the deck overlooking your expansive yard. As you ascend to the 2nd level, you will find the 3 decent-sized bedrooms and 1 full bathroom. Descend to the basement to find your family room with fireplace and an additional full bathroom and a laundry room! With sliding glass door that leads to the patio and backyard. Schedule your showing today to come and see for yourself everything this home has to offer.
- Type:
- Single Family
- Sq.Ft.:
- 1,495
- Status:
- NEW LISTING
- Beds:
- 3
- Lot size:
- 0.17 Acres
- Year built:
- 1926
- Baths:
- 2.00
- MLS#:
- MDBC2093014
- Subdivision:
- Linhigh
ADDITIONAL INFORMATION
Come see this lovely property in desirable Linhigh!! Enjoy the perks of a renovated property that include all new flooring, recessed lighting and a brand new kitchen. When you enter the property you immediately encounter 9 foot ceilings and tons of natural light. Head upstairs and enjoy 3 large bedrooms. Wander out back and you will be greeted by a wonderful, two-tiered deck and fully fenced back yard.
- Type:
- Single Family
- Sq.Ft.:
- 1,300
- Status:
- Active
- Beds:
- 3
- Lot size:
- 0.24 Acres
- Year built:
- 1955
- Baths:
- 1.00
- MLS#:
- MDBC2093628
- Subdivision:
- Darleigh Manor
ADDITIONAL INFORMATION
You don't want to miss this well cared for rancher in the sought after Darleigh Manor neighborhood. As you walk in you'll see a spacious living room with a fireplace that leads in to a dining room. Next to the dining room is a kitchen with access out to the spacious back deck overlooking the rear yard. Down the hall are 3 bedrooms and 1 full bathroom. The clean/unfinished basement is waiting for you to add another bedroom and full bathroom with a rough-in already there. This home is waiting for you to add all of your own personal touches. Roof is 7 years old, water heater 2016. Priced below 2023 appraised value. Trust sale.....sold AS IS. Don't miss it!
- Type:
- Single Family
- Sq.Ft.:
- 1,740
- Status:
- Active
- Beds:
- 3
- Lot size:
- 0.11 Acres
- Year built:
- 1984
- Baths:
- 2.00
- MLS#:
- MDBC2093196
- Subdivision:
- Heathermill
ADDITIONAL INFORMATION
Welcome to 4 Menteith Court. This move-in ready 2-story single family home, priced affordably like a townhome, features 3-bedrooms, 1.5-baths, and over 1,700 square feet of finished living space. Step inside to discover a meticulously updated kitchen, remodeled just 3 years ago, featuring sleek granite counters and stainless steel appliances, including a convenient double door refrigerator equipped with an ice maker and water dispenser. Entertain effortlessly on the expansive deck that overlooks the fenced-in flat backyard, offering ample space for outdoor activities and relaxation. The property comes with a host of recent upgrades, including a new roof, a 2-car parking pad, a newer sliding glass door, and fresh paint throughout. Enjoy the comfort of newer carpeting in the main living areas and upper levels. The layout of this home includes great bonus/flex spaces with bump-out rooms on both the main and upper levels. The primary bedroom boasts a connecting hall bath, a walk-in closet, and additional space for relaxation or work. Convenience is key, with an eat-in kitchen space, stack washer and dryer, and a half bath located on the main level for added ease. Located just minutes away from shopping, dining, and entertainment options, this home offers easy commuting with nearby access to I-95 and 43. No HOA!
- Type:
- Single Family
- Sq.Ft.:
- 1,479
- Status:
- Active
- Beds:
- 3
- Year built:
- 1996
- Baths:
- 2.00
- MLS#:
- MDBC2093160
- Subdivision:
- Silver Ridge
ADDITIONAL INFORMATION
*** A GREAT FIND! *** MOVE RIGHT INTO THIS LOVELY, RARELY AVAILABLE GROUND FLOOR CONDO IN PERRY HALL! DESIRABLE FLOOR PLAN & INVITING ENGLISH PATIO. SECURE ENTRY ELEVATOR BUILDING. STUNNING HARDWOOD FLOORS THROUGHOUT. FOYER ENTRY LEADS TO SPACIOUS LIVING ROOM WITH SLIDERS TO HUGE PRIVATE PATIO WITH 2 SIDE TERRACES. SEPARATE DINING AREA. LARGE EAT-IN KITCHEN W/GORGEOUS PROCELAIN FLOOR, GRANITE COUNTER, TILE BACKSPLASH, ALL RECENT APPLIANCES, PANTRY, & SLIDERS TO PATIO. PRIMARY BEDROOM FEATURES WALK-IN CLOSET & PRIVATE BATH W/WALK-IN SHOWER. 3RD BEDROOM ALSO BOASTS WALK-IN CLOSET W/SHELVING FOR STORAGE. UTILITY ROOM W/RECENT WATER HEATER (2020) & HVAC (2014). RECENT STACKABLE WASHER/DRYER & FREEZER. NEW REPLACEMENT WINDOWS & SLIDING GLASS DOORS. CONVENIENT LOCATION WITHIN WALKING DISTANCE TO MARKET, DINING & SHOPS. ** A MUST SEE!**
$359,999
9 Oaksylvan Way Nottingham, MD 21236
- Type:
- Single Family
- Sq.Ft.:
- 1,424
- Status:
- Active
- Beds:
- 3
- Lot size:
- 0.04 Acres
- Year built:
- 1999
- Baths:
- 2.00
- MLS#:
- MDBC2093090
- Subdivision:
- Carney
ADDITIONAL INFORMATION
**No financed or cash offers will be accepted. OWNER FINANCING ONLY!**. Welcome to 9 Oaksylvan Way, Nottingham, MD 21236! This stunning home welcomes you with an abundance of natural light, complemented by luxurious LVP flooring, chair rail molding, and recessed lighting throughout the main level. As you enter, you'll notice a separate eating area seamlessly connected to the gourmet kitchen, complete with granite countertops and recessed lighting. A $1,000 credit will be provided to the buyer for a refrigerator, ensuring your kitchen is fully equipped to meet your needs. Hosting dinner parties is a breeze with the additional traditional dining room, perfect for gatherings with family and friends. Step outside to the gorgeous deck, where you can enjoy outdoor dining or simply unwind amidst the serene surroundings. For added convenience, a half bath is located on the main level. Venture upstairs to discover three spacious bedrooms, each offering ample closet space including two walk-in closets, providing plenty of room for storage. A full bathroom completes this level, offering functionality and style. The basement is an entertainer's dream, boasting generous space, recessed lighting, and access to the back patio, creating the perfect setting for indoor/outdoor gatherings and relaxation. Don't miss out on the opportunity to make this Nottingham gem your own! Schedule your showing today and experience the epitome of comfortable living at 9 Oaksylvan Way.
- Type:
- Single Family
- Sq.Ft.:
- 2,650
- Status:
- Active
- Beds:
- 4
- Lot size:
- 0.16 Acres
- Year built:
- 2024
- Baths:
- 3.00
- MLS#:
- MDBC2092726
- Subdivision:
- None Available
ADDITIONAL INFORMATION
QUICK MOVE IN Stunning home being built on a stunning private homesite backing to open space. The August is one of our most popular plans which offers flexibility in its design. This allows for stunning baths and functional kitchens. This spacious two-story home features an open living area, perfect for entertaining. This amazing home offers 3 spacious bedrooms and 2.5 baths upstairs with a 3-piece rough-in in the lower level for a future full bath ideal for when the finished rec room is being utilized. The main level offers a gourmet kitchen, complete with all stainless steel appliances, Quartz countertops and upgraded cabinets which opens up to the spacious great room. A flex room is tucked away near the powder room, ideal for a study, sewing or playroom. The breakfast nook opens up to a large deck. The upstairs boasts 3 spacious bedrooms and 2 full baths. The owner's bedroom and bath are private and well appointed.
$310,000
1 Bartley Court Nottingham, MD 21236
- Type:
- Townhouse
- Sq.Ft.:
- 1,728
- Status:
- Active
- Beds:
- 3
- Lot size:
- 0.11 Acres
- Year built:
- 1986
- Baths:
- 4.00
- MLS#:
- MDBC2091684
- Subdivision:
- Silver Spring Station
ADDITIONAL INFORMATION
*** PENDING CONTRACT *** SILVER SPRING STATION ***3 Bedrooms, 2 Full and 2 Half Bathrooms, End-of-Group, 22' Wide, Brick-and-Sided Townhome, 3 Finished Levels, 2 Wood-Burning Fireplaces w/Mantles, 2 Skylights, Covered, Side Porch ML Entry Elevation, 2,112 Total Square Feet: (Upper Level: 704 / Main Level: 704 / Lower Level: 704), Sought After, Larger (.11 Acre), End-of-Group AND Corner Lot Setting, Long-Time, Original Owner since 1986, Mobility and Safety CHAIRLIFT w/CUSTOM TRACKING between ML and UL, ML and LL Rear Walk-outs**MAIN LEVEL: Side-Entry Floor Plan, Formal Living Room w/Fireplace and Sliders to the Rear Deck, Formal Dining Room w/Front View Bay Window, Front Kitchen w/Island Bar, Pantry and All Appliances, Powder Room, Guest Coat Closet / Second Pantry**UPPER LEVEL: 3 Upper Level Bedrooms, Primary Bedroom w/Walk-In Closet and Full Bathroom w/Skylight, Hallway Full Bathroom w/Skylight, Hallway Pull-Down Attic Stair**LOWER LEVEL: Family Room w/Fireplace and Sliders to Rear Yard, Game Room / Office / Hobby / 4th Bedroom, Half Bathroom, Laundry / Mechanicals Room**EXTERIOR: Covered Side-Entry Main Level Porch, Main Level Rear Wood Deck, Lower Level Patio and Storage Shed**OTHER FEATURES: All Appliances Included, Central Air Conditioning, Public Water and Public Sewer, 2 Assigned Parking, and Visitor Parking, Spaces in Front, Silver Spring Station HOA - Low Monthly Fee: $27.08**ESTATE SALE (Sold As-Is) Great Price Reflects and Accommodates Cosmetic Enhancements which New Buyers May Desire. Quick Settlement Available and Desired to Settle Estate. Limited Photos for Seller's and New Buyer's Privacy. Easy to See w/Appointment or at Open House**Excellent Location for Easy Access to Area Amenities and Popular Places, as well as Interstate 695, Interstate 95, White Marsh, Towson, Baltimore, MARC Train and BWI Airport** MUCH MORE!!!
- Type:
- Single Family
- Sq.Ft.:
- 1,660
- Status:
- Active
- Beds:
- 3
- Lot size:
- 0.52 Acres
- Year built:
- 1936
- Baths:
- 2.00
- MLS#:
- MDBC2090804
- Subdivision:
- Penns Grove
ADDITIONAL INFORMATION
** OPEN HOUSE SUN APR 14, 12-2 PM ** Large, very bright and open home in super convenient location. Lots of original charm throughout, yet this home has beautifully updated kitchen and bathrooms. Main level powder room. Absolutely huge back yard (over a half acre), flat and fully fenced. Driveway and detached two-car garage offer tons of parking. Quiet and cozy, yet minutes to 95 and 695. Amazing location and tons of value in this solid, well-kept home. Pet-free/smoke-free!
- Type:
- Single Family
- Sq.Ft.:
- 1,580
- Status:
- Active
- Beds:
- 4
- Lot size:
- 0.2 Acres
- Year built:
- 1984
- Baths:
- 2.00
- MLS#:
- MDBC2090828
- Subdivision:
- Jasper
ADDITIONAL INFORMATION
Welcome to your move in ready, beautifully maintained split level home. Vaulted ceiling in living room and kitchen. Hardwoods on living floor. Chef's kitchen recently remodeled. This kitchen is a dream. Beautiful 36" soft close Kraftsmaid cabinets. G.E. double oven and G.E. Profile microwave has convection cooking with cool technology. Bosch 5 burner gas cook top. G.E. Profile French door refrigerator with double ice makers. Granite counters with tile backsplash. Walk thru the sliders to a Trex deck that will be great for entertaining. Trex deck boasts solar lighting end caps. Walk out the lower level sliders to a patio and a big yard for more entertaining. You are sure to love this home so make your appointment today.
- Type:
- Single Family
- Sq.Ft.:
- 952
- Status:
- Active
- Beds:
- 2
- Lot size:
- 0.02 Acres
- Year built:
- 1993
- Baths:
- 2.00
- MLS#:
- MDBC2092142
- Subdivision:
- Southfield At Whitemarsh
ADDITIONAL INFORMATION
Fantastic 2 bedroom 2 bath ground level condo! Kitchen with upgraded countertops, new sink, and updated appliances. Tons of natural light throughout. Primary bedroom with updated shower and walk in closet! HVAC 2015. 2021 pergo floors updated in both bedrooms, kitchen and hall. Washer (2021) and dyer in the unit. Nearby features include White Marsh Mall, The Avenue at White Marsh, shopping, restaurants and more. Easy access to MD43, I-95 and I-695 makes travel simple.
- Type:
- Single Family
- Sq.Ft.:
- 1,568
- Status:
- Active
- Beds:
- 4
- Year built:
- 1973
- Baths:
- 2.00
- MLS#:
- MDBC2091230
- Subdivision:
- Belmont
ADDITIONAL INFORMATION
Due to multiple offer situation please bring your best and highest offer by the end of day on Saturday 04/13/24. Bright and spacious, completely renovated 4 bedroom 2 bathroom townhome with finished basement (rear walk out steps), recessed lighting, granite countertops, ceramic tile flooring and backsplash, forced air gas heat, AC, rear concrete patio and privacy fence and plenty of parking in the front. Community pool available for additional $350/year (est.). At this price the seller is not willing to make any repairs.
- Type:
- Single Family
- Sq.Ft.:
- 3,165
- Status:
- Active
- Beds:
- 4
- Lot size:
- 0.15 Acres
- Year built:
- 2023
- Baths:
- 3.00
- MLS#:
- MDBC2091304
- Subdivision:
- None Available
ADDITIONAL INFORMATION
MODEL HOME FOR SALE - the Hampton II, a stunning 4 bedroom plan, designed for the way you live today. You will fall in love with this home before you even step foot inside. The Craftsman exterior is gorgeous. The stone work adds to this homes beauty. As you enter you will feel right at home. An office/den is tucked away right off the foyer as well as a private half bath. The kitchen is both beautiful and functional with a large island, perfect for eating or entertaining. The oversized family room is situated directly off the kitchen. The upstairs features 4 large bedrooms and 2 full baths as well as a convenient laundry. The lower level is finished to offer even more space for family and friends. The rec room is enormous and the den can be a 5th bedroom, play room, sewing room....the sky's the limit. This quaint neighborhood consists of only 21 homes on a cul de sac. The home offers decorator features such as lighting upgrades, custom paint and ship lap. This is a MUST SEE. Home will be ready for an End of May/ June delivery.
- Type:
- Single Family
- Sq.Ft.:
- 2,236
- Status:
- Active
- Beds:
- 4
- Lot size:
- 0.2 Acres
- Year built:
- 1988
- Baths:
- 3.00
- MLS#:
- MDBC2089960
- Subdivision:
- Perry Hall
ADDITIONAL INFORMATION
Welcome Home to 8815 Ridgley's Choice Drive! This thoroughly updated home owned by the same family for over 20 years in the Perry Hall School Zone is the chance for you to make new memories. This split foyer home features 4 bedrooms and 3 full bathrooms. On the main level, you'll find beautiful restored hardwood floors, a brand new kitchen with Quartz countertops and new white cabinetry, flanked by LG SS appliances. Recessed lighting throughout the living room and kitchen is all LED; the restored hardwoods continue down the hallway to a brand new full bathroom w/porcelain tile, and new fixtures. 2 bedrooms on the main level feature brand new closet doors, lighting, and carpet. Down the wood staircase, you'll find an oversized den/rec space, and another full bathroom which has been thoroughly updated. There are two bedrooms on the lower level, one in front and one in the rear. The rear bedroom features an on-suite full bathroom and a slider directly to the back yard! The entire home's interior has been freshly painted, with new door hardware, and all new light fixtures as well! The seller did not overlook the systems either: Brand new 25 year GAF roof, new gutters, soffit, trim, siding and shutters. Brand new windows and doors. 5 years young HVAC and a transferrable total home warranty that was purchased a few years back by the seller's completes this package. Imagine enjoying the upcoming spring in your fully fenced back yard, with over 2000 SF of interior space to enjoy, while entertaining inside and out with your rear deck, also updated and freshly cleaned. Do not miss this one! Seller prefers to use Terrain Title (Title work is done); pending ratified mutual release from prior buyer. Schools as verified by Baltimore County Public Schools but buyer shall do their own diligence. Ground rent to be verified by Buyer, seller will not redeem, if any (none noted).
- Type:
- Single Family
- Sq.Ft.:
- 975
- Status:
- Active
- Beds:
- 2
- Year built:
- 1993
- Baths:
- 2.00
- MLS#:
- MDBC2089618
- Subdivision:
- Red Fox Farms
ADDITIONAL INFORMATION
BACK UP OFFERS AND SHOWINGS ALLOWED! Welcome to your sanctuary of modern living in the sought after Red Fox Farms Community. This completely renovated, luxurious 2 bedroom, 2 bath condo offers a perfect blend of sophistication & convenience. Boasting a host of elegant upgrades & backing to the peaceful Gunpowder State Park. Features: Newly installed luxury vinyl plank flooring, fresh paint throughout, new kitchen cabinets, granite countertops, stainless steel appliances, light fixtures, & new efficient hot water heater, Bedrooms with newly installed carpet. Primary bedroom with full bath/new vanity, & separate walk in closet with new shelving unit. Two entrances provide convenience and flexibility: a ground floor location with a front security door and a sidewalk leading from the parking lot to the rear of the unit. Outdoor storage closet. HOA covers water/sewer.
- Type:
- Single Family
- Sq.Ft.:
- 1,099
- Status:
- Active
- Beds:
- 2
- Year built:
- 1987
- Baths:
- 2.00
- MLS#:
- MDBC2089600
- Subdivision:
- Silver Ridge
ADDITIONAL INFORMATION
Welcome to 4100 Chardel Rd unit 2b. Very spacious 2 bedroom and 2- bathroom condo. Primary bedroom has its own full bath and a large walk- in closet for plenty of storage. This unit has brand-new stainless-steel appliances in the kitchen as well as new flooring. Condo has new carpet and has fresh paint. There is also a balcony for you to enjoy. Unit has living room / dining room combo and also a breakfast bar. Unit also has its own laundry room with new washer and dryer. Condo also comes with a storage locker in the lower level of the building. This unit is in a great location close to shopping, restaurants, parks and commuter routes. Come take a look; you won't be disappointed.
- Type:
- Single Family
- Sq.Ft.:
- 1,870
- Status:
- Active
- Beds:
- 3
- Lot size:
- 0.05 Acres
- Year built:
- 1988
- Baths:
- 3.00
- MLS#:
- MDBC2087838
- Subdivision:
- Ridgelys Choice
ADDITIONAL INFORMATION
BACK ON MARKET. Buyer was financially unable to perform. This COMPLETELY redone TH will not last long.Freshly painted, NEW FLOORING and WWC throughout, NEW ROOF with warranty, beautiful kitchen with oak cabinets and stainless steel appliances. Nice rear deck with privacy height railings. Fully finished lower level with large storage area. Ample Unassigned Parking
$379,000
4009 Silvage Nottingham, MD 21236
- Type:
- Single Family
- Sq.Ft.:
- 1,796
- Status:
- Active
- Beds:
- 3
- Lot size:
- 0.23 Acres
- Year built:
- 1998
- Baths:
- 4.00
- MLS#:
- MDBC2086984
- Subdivision:
- Perry Hall
ADDITIONAL INFORMATION
Discover your private sanctuary in Perry Hall, Nottingham, at 4009 Silvage - Seller just installed new roof, new HVAC, and new paint and got the property looking geat! A stunning 3-bedroom Colonial on a serene cul-de-sac. This custom-built home boasts elegant upgrades and refined living spaces. Inside, find a gourmet kitchen with granite countertops, complemented by custom built-ins throughoutâa pellet stove to add warmth and ambiance. The finished lower level opens to an inviting deck, perfect for relaxing and entertaining. Enjoy the beauty of the hardwood floors that grace every room. Outside, the property dazzles with upper and lower decks, surrounded by beautifully landscaped gardens and a spacious shed with water features, all secured with invisible fencing. Situated in the sought-after School District, this home is an exquisite blend of luxury and comfort waiting to be yours.
- Type:
- Single Family
- Sq.Ft.:
- 1,548
- Status:
- Active
- Beds:
- 3
- Lot size:
- 0.15 Acres
- Year built:
- 1931
- Baths:
- 2.00
- MLS#:
- MDBC2083702
- Subdivision:
- None Available
ADDITIONAL INFORMATION
3 bed 2 bath Gingerbread Cottage Style Dream Home, with Garage and Concrete Driveway to Park Multiple Vehicles. Renovated; Updateds Include, Entry Door and Full Glass Storm Door, Roof, Electric Hvac with Metal Ductwork , Hotwater Heater with Expansion Tank, Drywall with Recessed Lighting Interior and Exterior Paint, Insulation, Finished Hardwood & Ceramic Flooring 1st Floor, Farmhouse Trim, Electric, Light Fixtures, Exhaust Fans and Kitchen Cabinets. Two Bedrooms and Master bath with Stone Vanity on 1st Floor and Open Floor Concept Living Area! Boutique Style Master Bedroom. Loft 3rd Bedroom with Remodeled Bath on 2nd Floor. Some Updated Windows, Vynal Except for the Decorative Vintage Wood Livining & Hall Room Accent Windows. Lots of Valuable Details such as Knotty Pine Walls in the Living Area, Beadboard Entry Ceiling & Loft Kneewalls. Custom Tile, Two Drawer Dishwasher, Original Farmhouse Enamel Kitchen Sink with Motion Sensor Handle Pull Down Faucet and Soap Dispenser, Nooks and Built in Shelving, Wood Interior Doors, and Barn Door Fixtures, Stone Countertop Kitchen Island with Pull Out Gliding Shelving. Just Finished Walkout Basement is a Great Family Room or Possibly 4th Bedroom or Future In Law Apartment. Basement Floor has Water Resistant Underlayment and Vynal Waterproof Laminate Flooring, French Drain System with Sump Pump with Back Up Battery System and Dehumidifier. Hvac has Anti Bacterial Light. Integrated Smoke Alarms. All that, Plus this Impressive Home Sits on A Small Quiet Street that Dead Ends into a Creek with Wildlife. The Ample Yard and Patio back up to a Quiet Field with Trees and more Wildlife, yet you are in Walking Distance to Most Everything, Including Schools, Shopping & Restaurants. With 1008 sq ft on 1st & 2nd Floor plus Walkout Basement 540sq ft Finished. Lead Free Report, New GE 2 in 1 Washer/Dryer, Not your everyday cookie cutter home
© BRIGHT, All Rights Reserved - The data relating to real estate for sale on this website appears in part through the BRIGHT Internet Data Exchange program, a voluntary cooperative exchange of property listing data between licensed real estate brokerage firms in which Xome Inc. participates, and is provided by BRIGHT through a licensing agreement. Some real estate firms do not participate in IDX and their listings do not appear on this website. Some properties listed with participating firms do not appear on this website at the request of the seller. The information provided by this website is for the personal, non-commercial use of consumers and may not be used for any purpose other than to identify prospective properties consumers may be interested in purchasing. Some properties which appear for sale on this website may no longer be available because they are under contract, have Closed or are no longer being offered for sale. Home sale information is not to be construed as an appraisal and may not be used as such for any purpose. BRIGHT MLS is a provider of home sale information and has compiled content from various sources. Some properties represented may not have actually sold due to reporting errors.
Nottingham Real Estate
The median home value in Nottingham, MD is $335,000. The national median home value is $219,700. The average price of homes sold in Nottingham, MD is $335,000. Nottingham real estate listings include condos, townhomes, and single family homes for sale. Commercial properties are also available. If you see a property you’re interested in, contact a Nottingham real estate agent to arrange a tour today!
Nottingham Weather
