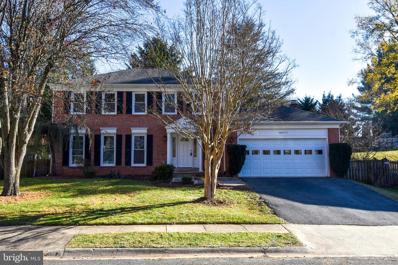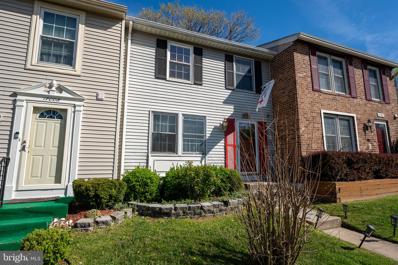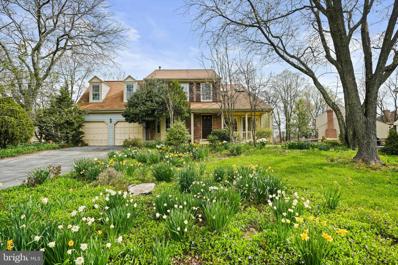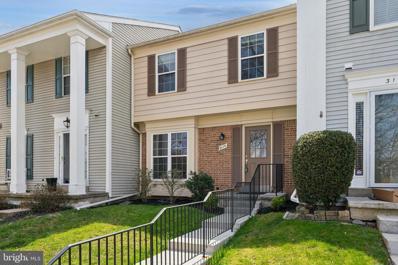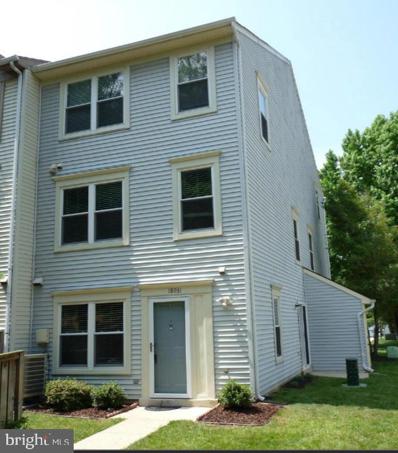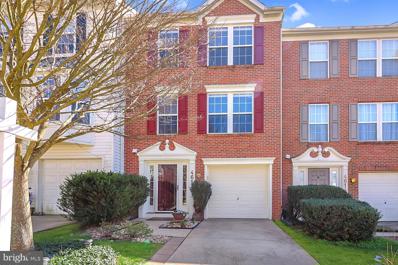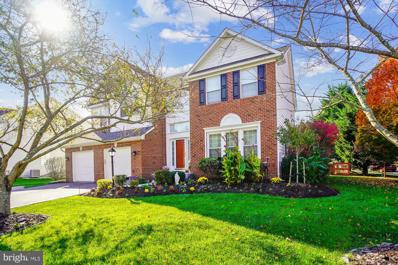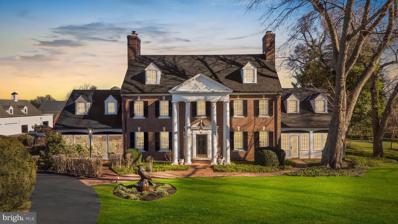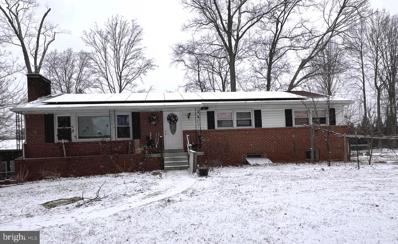Olney Real EstateThe median home value in Olney, MD is $570,000. This is higher than the county median home value of $441,500. The national median home value is $219,700. The average price of homes sold in Olney, MD is $570,000. Approximately 89.5% of Olney homes are owned, compared to 8.45% rented, while 2.05% are vacant. Olney real estate listings include condos, townhomes, and single family homes for sale. Commercial properties are also available. If you see a property you’re interested in, contact a Olney real estate agent to arrange a tour today! Olney, Maryland has a population of 35,766. Olney is more family-centric than the surrounding county with 38.65% of the households containing married families with children. The county average for households married with children is 37.55%. The median household income in Olney, Maryland is $136,786. The median household income for the surrounding county is $103,178 compared to the national median of $57,652. The median age of people living in Olney is 42.1 years. Olney WeatherThe average high temperature in July is 86.6 degrees, with an average low temperature in January of 24.9 degrees. The average rainfall is approximately 43.8 inches per year, with 18.2 inches of snow per year. Nearby Homes for Sale |
