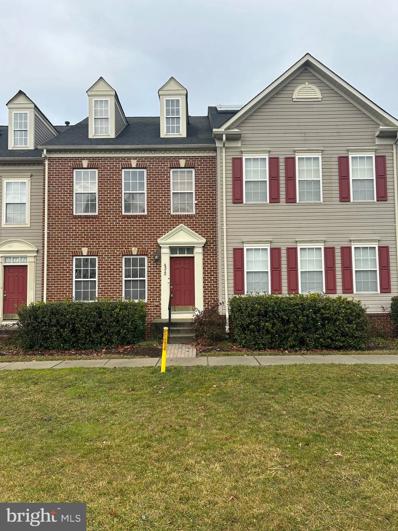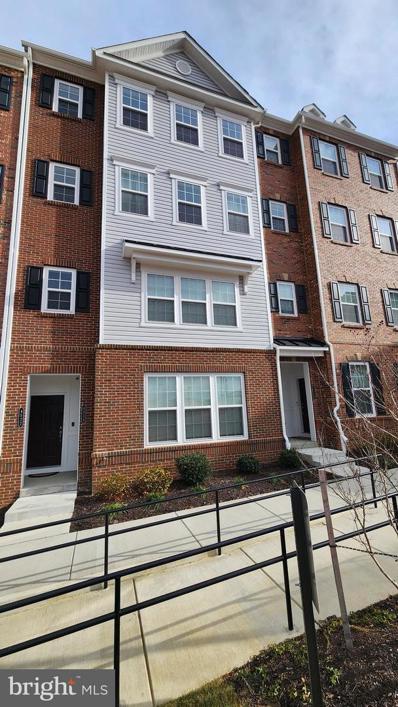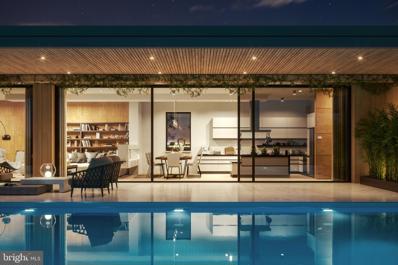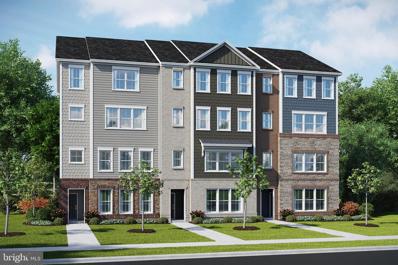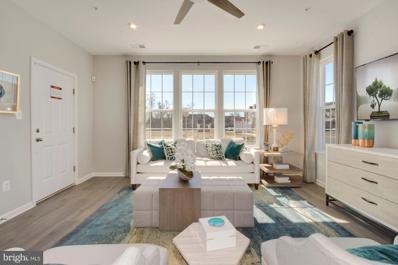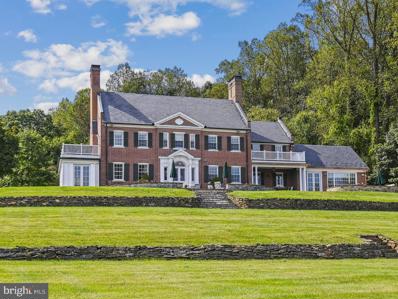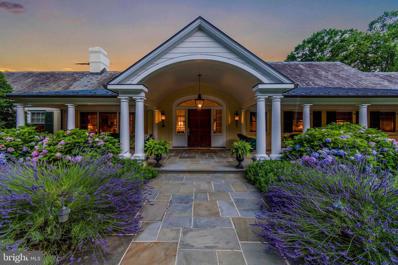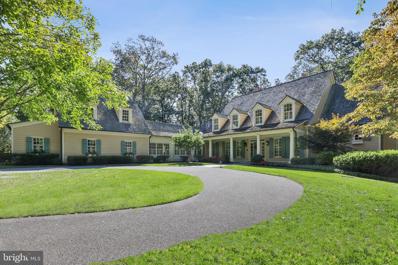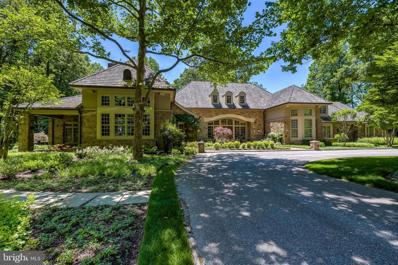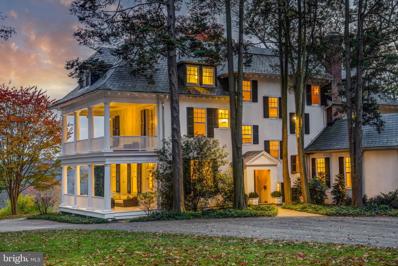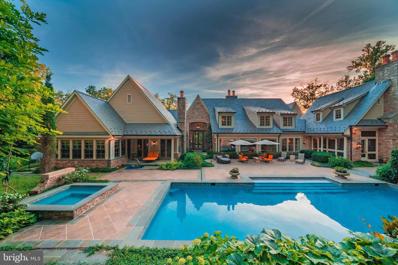Owings Mills MD Homes for Sale
- Type:
- Single Family
- Sq.Ft.:
- 1,960
- Status:
- Active
- Beds:
- 3
- Year built:
- 2005
- Baths:
- 3.00
- MLS#:
- MDBC2084530
- Subdivision:
- Preserve At Manor Woods
ADDITIONAL INFORMATION
***NEWLY REDUCED*** Well maintained is this wonderful 3bd w/loft & 3 full bath townhome. This home boasts solid hardwood floors on main level, large eat-in kitchen with large open eating area, tiled floor, newer installed stainless steel appliances (brand new stainless steel Gasland Chef Pro-series gas cooktop stove installed including brand new stove gas line installed on Dec. 9th, LG black stainless steel refridgerator & steel dishwasher, LG black stainless steel over-the-range sensor cooking & easy clean microwave), new kitchen disposal installed Feb. 2024. GE Profile stainless steel double wall ovens, kitchen island, large kitchen pantry, rear deck off kitchen. All interior steps fully carpeted. Spacious primary bedroom w/large walk-in closet, primary bath with separate shower..soaking whirlpool jetted tub & jack-n-jill sinks. All bedrooms are fully carpeted including all closets and loft on top level w/large closet. Custom wood blinds (family room, bedrooms). All TV mounts convey. All toilets recently replaced with push button toilets which have better seating height. Two-vehicle garage. *Water heater & garage door electric motor both replaced in 2021. Second bedroom ceiling fan replaced in 2023. *The top level loft with large closet. Owner occupied..showings all days between 10am-7pm.
- Type:
- Single Family
- Sq.Ft.:
- 1,703
- Status:
- Active
- Beds:
- 2
- Year built:
- 2022
- Baths:
- 3.00
- MLS#:
- MDBC2084058
- Subdivision:
- Ballard Green
ADDITIONAL INFORMATION
REDUCED! SELLER CONCESSIONS POSSIBLE! PRESTINE is this Two-Level Luxury 2 bedroom w/open loft and 2.5 bath condo that awaits you in the wonderful Ballard Green Community! Several property upgrades were selected by the current owner which include walnut kitchen cabinets, energy efficient Whirlpool stainless steel appliances w/gas stove, built-in microwave, refridgerator w/icemaker, dishwasher, granite counters, large granite kitchen island w/breakfast bar, corner kitchen pantry space, double stainless steel sink. Hardwood floors throughout main floor. Upgraded plush carpet on upper level. Sliders leading balcony. Upgraded primary bathroom has Jack & Jill/double sinks including a large full shower seating area & comfort height commode separate from the shower. Custom blinds throughout entirety of the home including the balcony. Television mounts (swivel) in the kitchen, loft & bedroom convey. Newly installed remote modern ceiling fans. Open layout loft has adjustable lighting. Full GE size clothes washer & dryer. 200 amp electric panel & tankless water heater. Transferable Vivint home security system w/updated doorbell camera pro & indoor camera..full home alert motion & entry sensors with lamp module allowing you to turn on lamp from your smartphone or panel. Nice scenic view! Home built by Beazer!
$7,000,000
11308 John Carroll #A Owings Mills, MD 21117
- Type:
- Single Family
- Sq.Ft.:
- 4,000
- Status:
- Active
- Beds:
- 4
- Lot size:
- 2.15 Acres
- Baths:
- 6.00
- MLS#:
- MDBC2081990
- Subdivision:
- Caves Valley Golf Club
ADDITIONAL INFORMATION
Live authentically. Nestled within the embrace of Caves Valley a sprawling canvas of 2.75 acres with golf course views awaits your imagination. This sought-after gated community, offers a tranquil existence and enduring aesthetics that will stand the test of time. The stage is set for crafting your aspirational home into a tangible reality. Powers Homes is ready to help you bring your vision to life. A tapestry of possibilities stretching before you, a tableau of potential. Here, you can give life to the home you have envisioned where architectural strength and expanses of glass will blend seamlessly with the natural surrounds. Ample room to shape your vision. Outdoor living that frames fairway views and lush greenery in the distance. In this coveted enclave, the possibilities are endless. Create an idyllic oasis, a private sanctuary where you can immerse yourself in solitude and nature's symphony. The gentle whispers of the breeze and the rustle of leaves offer a serene soundtrack to your life. An opportunity to weave your design aesthetic into the very fabric of the Caves Valley Golf Club community. A pool is possible subject to approval. A sculptural vessel to contain your life. Cultivate your existence. Go to the source to view additional documents. Photos for inspiration. The art of uniting human and home. Please do not visit without an appointment.
- Type:
- Single Family
- Sq.Ft.:
- 2,309
- Status:
- Active
- Beds:
- 3
- Year built:
- 2023
- Baths:
- 3.00
- MLS#:
- MDBC2080918
- Subdivision:
- Ballard Green
ADDITIONAL INFORMATION
Located in Owings Mills, Ballard Green now offers stylish, 2-story condos! Make the Taylor your home sweet home in over 2,300 sq. ft. of living space. Prepare meals in your very own open-concept kitchen that extends to the dining room and great room. The dining room features a convenient pocket office, perfect for working from home, while the great room allows access to the back deck, great for grilling out! Upstairs you can enjoy 3 bedrooms, including the primary suite. Relax and unwind in this luxurious suite featuring a spa-inspired bath and a large walk-in closet. **Photos of model home. *Pricing, features and, availability subject to change without notice. MHBR No. 93. 2021 Beazer Homes.
- Type:
- Single Family
- Sq.Ft.:
- 1,581
- Status:
- Active
- Beds:
- 3
- Year built:
- 2023
- Baths:
- 3.00
- MLS#:
- MDBC2080906
- Subdivision:
- Ballard Green
ADDITIONAL INFORMATION
Enjoy this lower level, 1-car garage condo in Owings Mills very own, Ballard Green community! The Riva features a spacious kitchen with plenty of cabinets and counter space, as well as, Whirlpool stainless steel appliances. The kitchen connects to the great room which offers plenty of natural light and grants access to the second floor. Upstairs enjoy a conveniently located laundry room and your choice between 3 bedrooms or 2 bedrooms and a loft. The primary suite features a spa-inspired bath and a large walk-in closet that is bound to impress! *Photos of model home. *Pricing, features and, availability subject to change without notice. MHBR No. 93. 2021 Beazer Homes.
- Type:
- Single Family
- Sq.Ft.:
- 11,400
- Status:
- Active
- Beds:
- 5
- Lot size:
- 13.9 Acres
- Year built:
- 1925
- Baths:
- 7.00
- MLS#:
- MDBC2079100
- Subdivision:
- Caves Valley
ADDITIONAL INFORMATION
Welcome to Three Ponds, a 14-acre estate tucked away in historic Caves Valley. The newly renovated Georgian home is perched on a hill overlooking fields, wooded areas, three ponds, and a three bedroom, three bath guest home. At over 10K square feet, the main house has 5 bedrooms, 4 full, and 3 half baths. This includes a private 1 bed/ 1 bath guest suite above the oversized 2 car garage. The home is fully wired for sound and has a state-of-the-art security/sound system as well as main level and bedroom level laundry rooms. The brand-new kitchen boasts a full-sized walk-in butlerâs pantry, two large quartz islands, white oak floors, Wolf 6 burner range with griddle, grille, and 2 ovens, Subzero fridge, ice maker, coffee/wet bar, 2 dishwashers, custom shades, and French doors that open to the outdoor terrace which overlooks the valley. Perfect for entertaining, the main level also provides a lounge with wet bar, wine fridge, ice maker, wood burning fireplace, as well as an exterior door leading to the covered porch. Additional rooms include a formal living room, a family room, and a sunroom. The basement is finished with a half bath, playroom, and a finished flex room/dry storage with an egress to the exterior. Upstairs there are 4 bedrooms and 3 full baths including the primary which has a private deck with valley views, newly renovated bathroom and dressing room. The primary bath includes heated floors, infinity blue quartzite double vanity, heated marble floors, spa tub, marble steam shower with built in bench, dual shower heads, and a custom marble mosaic. The third floor is a sprawling finished flex space that could be used as a studio, playroom, gym, or even finished into more bedrooms. Just down the hill from the main house sits a pond-side guest house- outfitted with a full kitchen, laundry, 3 beds and 3 baths, wrap around porch and terrace that looks over the pond and back up the hill toward the main residence. Other exterior features include a fully fenced Zen garden, raised vegetable garden, and a fenced pasture/dog run.
$2,997,747
210 Golf Course Road Owings Mills, MD 21117
- Type:
- Single Family
- Sq.Ft.:
- 9,197
- Status:
- Active
- Beds:
- 7
- Lot size:
- 5.06 Acres
- Year built:
- 1950
- Baths:
- 7.00
- MLS#:
- MDBC2068822
- Subdivision:
- Greenspring Valley
ADDITIONAL INFORMATION
A sumptuous estate in Greenspring Valley's lifestyle enhancing Golf Course Road community. Enduring quality finishes. Designed by Gene Gillespie. Glorious Stiles Colwill interiors. An enchanting reveal. Be greeted by a grand cobblestone motor court. Multi-tiered outdoor living that reaches into the site effortlessly. Designed with a distinct Charleston aesthetic. Meandering stone loggias and covered porches all cascade gently to a magnificent fifty foot pool with textured artisan landscaping. Your dynamic outdoor vision brought to life. Seasonal plantings thoughtfully curated for maximum visual splendor. Gently nestled on an extremely private, 5.06 ac., premium golf course lot. Supreme livability. Be welcomed by the long covered bluestone porch that beckons for relaxed afternoons. Swing open the signature mahogany door, and enter. The foyer, a feast for the eyes, exquisite millwork, decorative plaster, human scale, masterful layering of texture, and light⦠you are drawn in to both pause and explore. And so it goes, delight as you meander from space to space. A breath of fresh air... your living space. Incredible ceiling height and walls of glass offer you expansiveness, natural connectivity, and seamless flow outdoors. The lightness of a holiday retreat permeates. Fully finished lower level that can serve as complete guest suite with full bath and easy on grade access or convert to a party barn/pool houseâ¦the possibilities are endless. Unrivaled mud room. Handsome butternut wood paneled destination library anchored by cracking fireplace with marble surround, ready for thought provoking conversations into the wee hours. Multiple studies. Designated wrapping room. A decorative dining room that celebrates life and all of our gatherings with ease and subtle grandeur. Hand painted walls by artist Bob Christian, in the perfect tone of energizing yet sophisticated orange. See sellers amenity list attached. Just minutes from everywhere you want to be. Please book your appointment now. In the event the active date changes, you will be notified. Cultivate your existence. The art of uniting human and home.
$2,988,000
3125 Blendon Road Owings Mills, MD 21117
- Type:
- Single Family
- Sq.Ft.:
- 6,416
- Status:
- Active
- Beds:
- 5
- Lot size:
- 4.39 Acres
- Year built:
- 2012
- Baths:
- 6.00
- MLS#:
- MDBC2058926
- Subdivision:
- Caves Valley Golf Club
ADDITIONAL INFORMATION
From the pages of Southern Living! Custom built by GYC Builders, designed by Jeff Penza of Penza Bailey Architects. An inviting veranda with classic columns leads to a 2-story Foyer with gracious staircase. Formal Living Room with fireplace and French doors to Sunroom with heated bluestone floor. Formal Dining Room. Family Room with fireplace flows to the gourmet Kitchen with top appliances, granite and vaulted breakfast area. A sunny back hall leads to Office, Laundry Room and Garage. Sumptuous main level Primary Suite with 2 Dressing Rooms and marble spa Bath. 4 large 2nd Floor Bedrooms, 1 fitted out as a home office with fireplace plus a large bonus room with large cedar closet and bath rough-in. Incredible Lower Level includes Rec Room with fireplace and wet bar, Exercise Room, full Bath, Wine Room and indoor resistance Pool. Fine finishes and built-ins, birch hardwood flooring, geo-thermal HVAC. Bluestone terrace, heated 3-car Garage and landscaped/partially wooded 4.39 acres in the Residences at Caves Valley.
- Type:
- Single Family
- Sq.Ft.:
- 10,538
- Status:
- Active
- Beds:
- 4
- Lot size:
- 2.42 Acres
- Year built:
- 2001
- Baths:
- 8.00
- MLS#:
- MDBC2058662
- Subdivision:
- Caves Valley Golf Club
ADDITIONAL INFORMATION
Owner will consider a 50% first mortgage, 4% simple interest due monthly, principal balance due in 5 years or on prior sale of property. One of Baltimore County's finest homes! Completely custom designed & meticulously built with every amenity and the finest quality, materials, craftsmanship & state-of-the-art systems. Marble Foyer, Great Room w/custom cherry built-ins & fireplace wall, formal banquet-size Dining Room w/marble floor & built-in cherry breakfront. Stunning mahogany Library w/fireplace, bookcase/display cases & spiral staircase to Billiard Room. Gourmet Kitchen w/large breakfast area & Butler's Pantry. Game Room flows to Wet Bar & Great Room. Home, Office, 1st floor Laundry Room & 2 Powder Rooms. Sumptuous 1st floor Primary Suite includes Hall, Primary Bedroom, marble spa Bath & 2 Dressing Rooms. 3 large en-suite 2nd floor Bedrooms- 1 w/French doors to roof deck overlooking Caves Valley. Incredible lower level Billiard Room w/wet bar & powder room, Game Room, Driving Range/Putting Green, Rec Room, Exercise Room, Bonus/Guest Room & full Bath. Sweeping Patios, covered Porches, Screened Porch w/cooking center, fish pond & lush landscaped 2.4 acres in the beautiful Caves Valley Residences
- Type:
- Single Family
- Sq.Ft.:
- 7,439
- Status:
- Active
- Beds:
- 6
- Lot size:
- 15.95 Acres
- Year built:
- 1902
- Baths:
- 7.00
- MLS#:
- MDBC2058152
- Subdivision:
- Owings Mills
ADDITIONAL INFORMATION
Welcome to Williams House, a historically significant estate home built in 1902. Located in the heart of the Greenspring Valley, with incredible access mere minutes from 695, this is truly a one of a kind property. Privately situated on over 15 acres, the home boasts oversized rooms and elegant entertaining spaces. Breathtaking turn of the century craftsmanship combined with all of the modern elements of todays living. Perched high on a hill enjoy picturesque views of the Greenspring Valley below. Remarkable outdoor gathering spaces for friends and family. Impeccably updated and maintained. Gym, pool & pool house. Tenant/guest house with separate entrance. Southern charm defined.
$4,800,000
3148 Blendon Road Owings Mills, MD 21117
- Type:
- Single Family
- Sq.Ft.:
- 10,007
- Status:
- Active
- Beds:
- 6
- Lot size:
- 2.74 Acres
- Year built:
- 2010
- Baths:
- 10.00
- MLS#:
- MDBC2040476
- Subdivision:
- Caves Valley Golf Club
ADDITIONAL INFORMATION
Live authentically. Sublime stone estate in the coveted Caves Valley Golf Course community. Masterful design brought to life by the legendary Alexander Baerâs vision, realized by Blackhorse Construction. Relish the drive into your own private sanctuary. Let the butler stoneâs magnitude anchor you to the earth while the immense amount of light and height allow you to float away in reverie. A strong architectural vessel from which to live your life and stamp your aesthetic. Glorious rooflines. Lush and textural landscape design by uber talented Bob Jackson. Exquisitely framed courtyards beckon you to explore a sumptuous and supremely livable outdoor world. Step in and be wowed. Epic stone indoor/outdoor great roomâ¦roaring fireplace, built-in grill, multiple lounge areas and visual connectivity to the glorious outdoors. A massive 2200 sq ft of outdoor bliss. A quiet luxury abounds. Soaring architecture and volumes of space...unleash your expansive nature. Enduring materials. Everything sourced and placed with a purpose. Spend your life force enjoying versus creating from scratch. Cooking and entertaining spaces flow seamlessly to your outdoor living spaces. Soothing and functional ownerâs suite. Resort style bathing and dressing area. Wake up, savor the stillness and go for invigorating round of laps. Handsome and lofty library. Fully finished lower level with ample multi-use spaces and dedicated guest suite. Embrace the Caves Valley Golf Course lifestyle. Offering the ultimate in privacy, security and luxury. Fire up your golf cart and enjoy the ride to dinner. Cultivate your existence. The art of uniting human and home.
© BRIGHT, All Rights Reserved - The data relating to real estate for sale on this website appears in part through the BRIGHT Internet Data Exchange program, a voluntary cooperative exchange of property listing data between licensed real estate brokerage firms in which Xome Inc. participates, and is provided by BRIGHT through a licensing agreement. Some real estate firms do not participate in IDX and their listings do not appear on this website. Some properties listed with participating firms do not appear on this website at the request of the seller. The information provided by this website is for the personal, non-commercial use of consumers and may not be used for any purpose other than to identify prospective properties consumers may be interested in purchasing. Some properties which appear for sale on this website may no longer be available because they are under contract, have Closed or are no longer being offered for sale. Home sale information is not to be construed as an appraisal and may not be used as such for any purpose. BRIGHT MLS is a provider of home sale information and has compiled content from various sources. Some properties represented may not have actually sold due to reporting errors.
Owings Mills Real Estate
The median home value in Owings Mills, MD is $382,500. This is higher than the county median home value of $242,700. The national median home value is $219,700. The average price of homes sold in Owings Mills, MD is $382,500. Approximately 43.81% of Owings Mills homes are owned, compared to 50.52% rented, while 5.67% are vacant. Owings Mills real estate listings include condos, townhomes, and single family homes for sale. Commercial properties are also available. If you see a property you’re interested in, contact a Owings Mills real estate agent to arrange a tour today!
Owings Mills, Maryland has a population of 34,231. Owings Mills is more family-centric than the surrounding county with 30.88% of the households containing married families with children. The county average for households married with children is 29.92%.
The median household income in Owings Mills, Maryland is $72,609. The median household income for the surrounding county is $71,810 compared to the national median of $57,652. The median age of people living in Owings Mills is 33.8 years.
Owings Mills Weather
The average high temperature in July is 87.7 degrees, with an average low temperature in January of 24.2 degrees. The average rainfall is approximately 44.1 inches per year, with 21.9 inches of snow per year.
