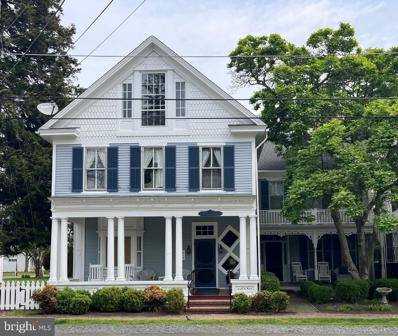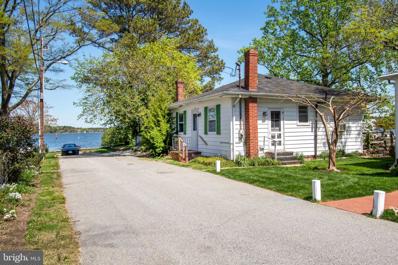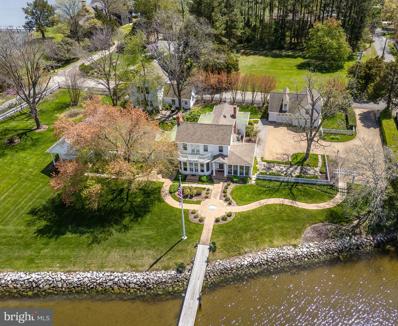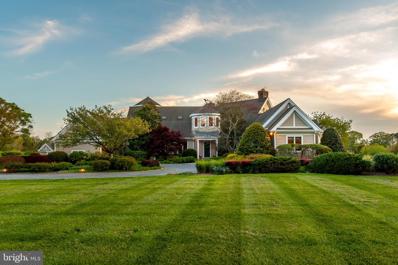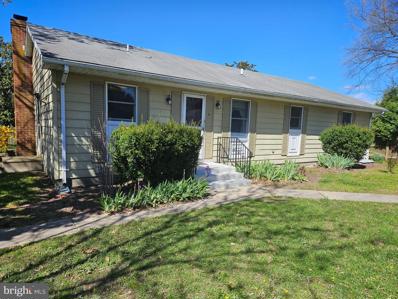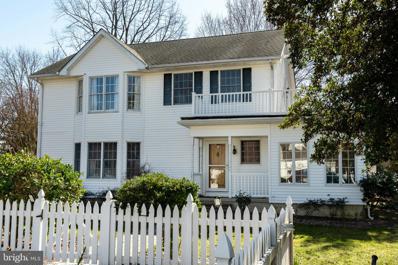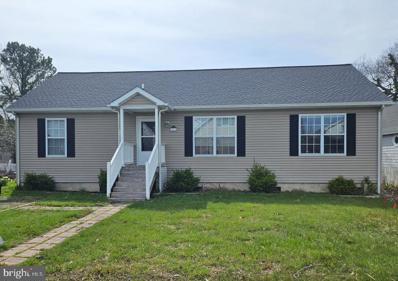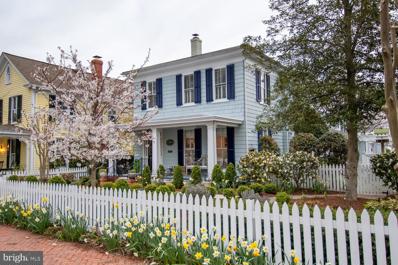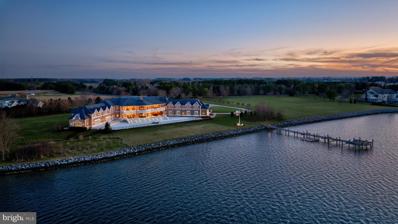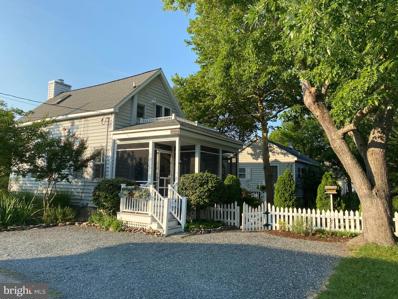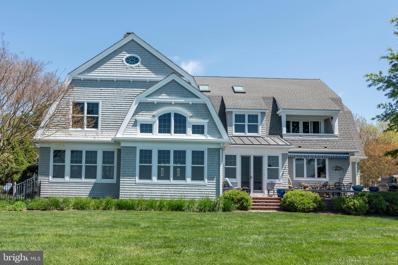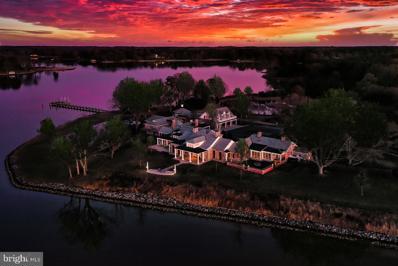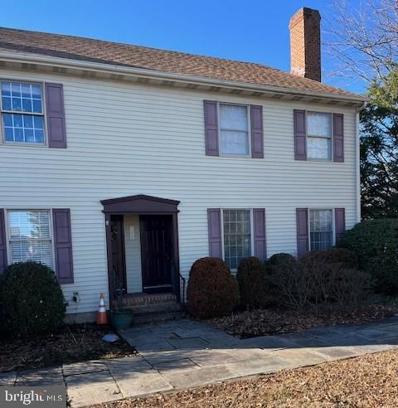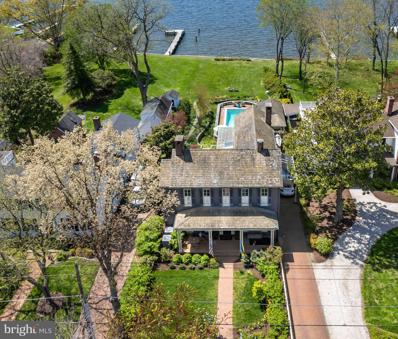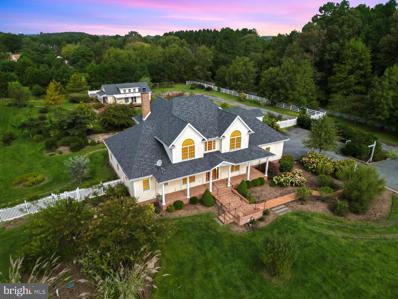Oxford MD Homes for Sale
- Type:
- Single Family
- Sq.Ft.:
- 1,483
- Status:
- NEW LISTING
- Beds:
- 2
- Lot size:
- 0.07 Acres
- Year built:
- 1890
- Baths:
- 2.00
- MLS#:
- MDTA2007714
- Subdivision:
- Oxford
ADDITIONAL INFORMATION
Oxford Historic District Condo. Third floor "penthouse" features a private elevator, vaulted ceilings, original heart pine floors, gas fireplace, and a glass/screen porch with tree-top views. Beautifully renovated in 2016 with all new appliances, countertops and heating/ac system. Two beautiful bathrooms. This is the perfect weekend retreat. The building is on high ground, no flooding. High speed internet. Located 2 blocks from the ferry on the Tred Avon River and the Robert Morris Inn.
$599,000
512 E Strand Oxford, MD 21654
- Type:
- Single Family
- Sq.Ft.:
- 783
- Status:
- NEW LISTING
- Beds:
- 1
- Lot size:
- 0.08 Acres
- Year built:
- 1930
- Baths:
- 1.00
- MLS#:
- MDTA2007702
- Subdivision:
- Oxford
ADDITIONAL INFORMATION
Reimagine & Restore this iconic waterfront bungalow on Town Creek in Oxford. Known as "The Hod" (c 1930) the house has a lot of potential. Located in Oxford Historic District, this house is being sold AS IS. Currently configured with 1 bedroom, kitchen, living room and dining room. Pressed tin ceilings and heart of pine floors retain some of the original charm of the house. House and bulkhead are in need of extensive renovation. Do not enter without an appointment.
$3,750,000
101 East Street Oxford, MD 21654
- Type:
- Single Family
- Sq.Ft.:
- 5,644
- Status:
- NEW LISTING
- Beds:
- 4
- Lot size:
- 1 Acres
- Year built:
- 1880
- Baths:
- 6.00
- MLS#:
- MDTA2007572
- Subdivision:
- Oxford
ADDITIONAL INFORMATION
One of the most unique properties on Marylandâs Eastern Shore, âSwan Pointeâ offers the most commanding broad view of Oxfordâs vibrant harbor on Town Creek. The property includes the main house and three garage bays in two accessory buildings, all situated on approximately one acre with beautiful landscaping, broad lawns, patios and porches, and mature shade trees, all on city water and sewer. A total of six full and two half baths among the three buildings. Ample off street parking and plenty of room for expansion make this property as unique as the town of Oxford where it is located.
$5,950,000
28080 Brick Row Drive Oxford, MD 21654
- Type:
- Single Family
- Sq.Ft.:
- 5,828
- Status:
- Active
- Beds:
- 5
- Lot size:
- 9 Acres
- Year built:
- 1996
- Baths:
- 5.00
- MLS#:
- MDTA2007638
- Subdivision:
- Patrick's Plains
ADDITIONAL INFORMATION
Osprey Point is a one-of-a kind, highly crafted composition of nature, architecture and art. Private and serene, authentic Eastern Shore retreat or family compound with spectacular sunsets, deep-water pier and approximately 1500 feet of shoreline. The 6.69+/-acre park-like setting features west and southwest exposure of Island Creek with prevailing, cooling summer breeze, exceptional panoramic water views, a multitude of beautiful, specimen trees and gardens, sweeping lawns, protective living-shoreline, and small, stone revetment jetties. The sale includes an additional 2.32+/-acre waterfront lot with high elevation. Designed by Pamela Gardner and built by Peter Hanlon in 1996, this architecturally distinctive yet elegant and classic 5,828 square foot home with two turrets, gorgeous exposed-beams, and stunning woodwork offers light-filled, water views from every room. The warm, open and inviting interior spaces lend to relaxation and enjoyment of the outdoors from within. The waterside pool, patios and porches are wonderful for entertaining guests and the stately entrance and vast, manicured lawns are welcoming. Grand entry within the front turret showcases its beauty with up-lighting. Rear turret includes a scenic third floor overlook with kitchenette for an additional private space to unwind. The first floor includes a large open kitchen featuring hand-painted, ceramic tiles depicting the wonderful wildlife of Chesapeake Bay, a walk-in wine cellar/ larder and separate pantry, the primary bedroom suite with two walk-in closets, a very large office or additional 5th bedroom, great room with wood burning fireplace, cathedral ceiling and large bar area, the family room with gas fireplace and dining area. The formal dining room is located across the hall from the kitchen. There are many hand-crafted built-ins throughout and additional level attic storage on the second floor. Oversized three car garage has fourth bay for boat and outdoor toy storage. Osprey Point is the ideal location between Oxford and Easton. By water, this address also provides quick access to some nearby, locally known beaches, restaurant and ice cream establishments of Oxford as well as the Hyatt Regency Chesapeake Bay Golf Resort, Spa and Marina.
- Type:
- Single Family
- Sq.Ft.:
- 1,456
- Status:
- Active
- Beds:
- 3
- Lot size:
- 0.27 Acres
- Year built:
- 1977
- Baths:
- 2.00
- MLS#:
- MDTA2007634
- Subdivision:
- Oxford
ADDITIONAL INFORMATION
Beautiful waterfront parcel located on dead end street in sought after Oxford Maryland. This is a "Diamond in the rough" waiting for a renovation or rebuild. Detached garage offers additional options. Home is certainly livable but needs updating. The square footage does not include the enclosed porch(448 sq. feet) bringing the total sq. footage to 1904. The majority of the value for this property is in the land. Wonderful opportunity to update or renovate and make this your private waterfront get away.
$675,000
101 Sinclair Street Oxford, MD 21654
- Type:
- Single Family
- Sq.Ft.:
- 2,288
- Status:
- Active
- Beds:
- 3
- Year built:
- 1989
- Baths:
- 3.00
- MLS#:
- MDTA2007612
- Subdivision:
- Oxford
ADDITIONAL INFORMATION
Welcome to your new Eastern Shore sanctuary! Explore the charm of this this captivating 3-bedroom, 2.5-bathroom Colonial sited on a fenced corner lot in the quaint town of Oxford, Maryland. Step into the inviting foyer of this beautiful home, where you'll find spacious living and dining areas with lovely hardwood floors. The modern kitchen awaits your culinary adventures. There is also a spacious tiled sunroom with open views of yard and surrounds, creating a delightful quiet getaway. Conveniently adjacent is a separate tiled laundry/mudroom, complete with a washer/dryer, and a half bath. On the second floor you will find a serene primary suite featuring a luxurious tiled bath with double sinks and a shower. Two additional bedrooms and a full hall bath, also fitted with double sinks and a tub/shower combination, provide ample space for family or guests. A recent upgrade, the halls and bedrooms have beautiful new LV flooring. Embrace lovely views of lush trees, passing boats, and scenic Town Creek from the expansive wrap-around deck on the second floor, measuring 23x19 feet. Outside, a generously sized fully fenced yard awaits, offering an ideal playground for both pets and children. Entertain effortlessly on the deck or patio, perfect for hosting outdoor gatherings amidst the tranquil surroundings. A spacious garden shed provides convenient storage for outdoor furniture, gardening tools, bicycles, and water toys. Strategically situated near Town Creek and Campbells Boat Yard, this property offers easy access to the water and is just a short distance from downtown Oxford, where a plethora of amenities await. Don't miss the opportunity to make this remarkable property your own!
$325,000
103 Norton Street Oxford, MD 21654
- Type:
- Single Family
- Sq.Ft.:
- 1,400
- Status:
- Active
- Beds:
- 3
- Lot size:
- 0.2 Acres
- Year built:
- 2001
- Baths:
- 2.00
- MLS#:
- MDTA2007582
- Subdivision:
- Oxford
ADDITIONAL INFORMATION
Recently updated with new roof and upgraded floors, with a recent kitchen upgrade including granite tops and new stainless steel appliances. Both bathrooms have been updated with new vanities and tile floors. This home is close to the beach, restaurants, ice cream shop and all of Oxfordâs amenities! There's not much to do but move in and unpack! Priced below recent appraisal.
$1,995,000
202 N Morris Street Oxford, MD 21654
- Type:
- Single Family
- Sq.Ft.:
- 3,966
- Status:
- Active
- Beds:
- 5
- Lot size:
- 0.21 Acres
- Year built:
- 1880
- Baths:
- 5.00
- MLS#:
- MDTA2007512
- Subdivision:
- Oxford
ADDITIONAL INFORMATION
202 N. Morris St is located in the center of Oxford's Historic District, An easy walk to the Town Park, several marinas, coffee shop, restaurants and stores. Located on high ground with hi speed internet available, this prime parcel of land extends in an east west direction with the front facing Morris St and the rear facing Factory St. The property is fully irrigated with lush landscaping, uplighting and has a heated gunite pool. There is an outdoor shower and outdoor kitchen and lovely garden areas surrounding a pergola. There is a two car garage with storage above with off street parking for an additional 3 cars. The home was built in 1883 and is known as the "Parsons House". There was a renovation in 2005 followed by updates in 2017 and again, by it's present owners in 2020. It has high ceilings, a primary bedroom suite on the first floor and 4 bedrooms and 2 baths on the second floor. There is a well appointed office or great room on the second floor plus a small sitting room perfect for reading or quiet time. The construction and finish are exquisite. No expense was spared in the last renovation and the home is ready to be moved into. The kitchen is state- of- the- art with Wolf stove, double ovens, a Sub Zero refrigerator and extra freezer. There is a kitchen bar plus eat in area. Also a beautiful dining area off the kitchen. There is more than ample storage throughout the house. Sit by the pool, or in the shade of the pergola or on your front porch and watch the people and dogs walk by. This is an extraordinary home that will take your breath away.
$19,995,000
5369 Morgans Point Drive Oxford, MD 21654
- Type:
- Single Family
- Sq.Ft.:
- 24,767
- Status:
- Active
- Beds:
- 6
- Lot size:
- 6.86 Acres
- Year built:
- 2013
- Baths:
- 12.00
- MLS#:
- MDTA2006950
- Subdivision:
- Morgan's Point
ADDITIONAL INFORMATION
Nestled along the picturesque Tred Avon River, this extraordinary estate comprises two expansive waterfront parcels totaling 11 acres. A masterpiece of luxury living, the centerpiece is a magnificent 3-level palatial brick home with 6 bedrooms, 7 full baths, 5 half baths, and 7 gas fireplaces set on nearly 7 acres, complemented by an adjoining 4-acre vacant lot. Enjoy the private dock boasting approximately 3 feet of mean low water (MLW), complete with 2 boat lifts, 4 jet ski lifts, and a floating pier to launch your kayaks. The residence is a grand architectural marvel featuring a 2,300+ square foot primary suite with sitting room, breakfast bar, two bathrooms, two walk-in closets, and a spacious, private terrace. Revel in the epitome of entertainment with tons of outdoor terrace space, a built-in barbecue, an indoor pool, spa, and sauna, and a finished, daylight lower level equipped with a wine cellar, second kitchen, and built-in bar. The property is adorned with a pavered driveway, offering a stately approach to this waterfront oasis. Conveniently located between Easton and Oxford and just minutes from a country club, jet airport, theatres, fine dining, shopping, and healthcare, this property is approximately 2 hours from Philadelphia and 1.5 hours from DC and Baltimore. **Click on the Movie Camera for Video Tour**
$799,000
200 Tilghman Street Oxford, MD 21654
- Type:
- Single Family
- Sq.Ft.:
- 1,800
- Status:
- Active
- Beds:
- 3
- Lot size:
- 0.2 Acres
- Year built:
- 1900
- Baths:
- 3.00
- MLS#:
- MDTA2007226
- Subdivision:
- Oxford
ADDITIONAL INFORMATION
Enjoy "the land of pleasant living" at this unique property in Oxford, one of the Eastern Shore's most sought after towns. Gorgeous lush landscaping with minimal upkeep! The property has two high-quality houses (both easily rentable, and licensed for same) that satisfy contemporary requirements for comfortable living. Restaurants, marinas, the Town Park (dating back to the 17th Century), community beach, tennis and pickle ball courts, Community Center, bank, post office, museum, and food/wine market all close by. Some of the frames of the houses are 100 years old, but both houses were totally remodeled in 2003/2004, including high, sealed crawl spaces. The main house has a first story bedroom with tiled bath, plus a large second story bedroom and bath. The dining area is off the modern kitchen, and the living room (with gas fireplace) is open to the dining area. The screened porch and raised deck provide additional living and dining areas. Downstairs flooring appears to be antique chestnut, while upstairs is antique yellow pine. The second house is one story and features Living Room (16 x 8); Kitchen (9 x 8); Dining Area (8 x 6); Bedroom 10 x 10; tiled bath with stack washer/dryer; screened porch (18 x 9); pine floors, electric heat and central air conditioning, ceiling fan and vaulted ceiling. Each house has off-street parking for two cars. July 2021 property inspection report can be made available to buyer. HVAC is via Mitsubishi "Mr. Slim" through-the-wall split system heat pump in the big house, and regular heat pump in the little house. Electric baseboard back-up heat in the big house. High speed WI-FI internet for both houses is from Breezeline. Electric is Delmarva Power. The furnishings are available for purchase.
- Type:
- Single Family
- Sq.Ft.:
- 8,935
- Status:
- Active
- Beds:
- 3
- Lot size:
- 1.26 Acres
- Year built:
- 2005
- Baths:
- 4.00
- MLS#:
- MDTA2007192
- Subdivision:
- Oxford
ADDITIONAL INFORMATION
Location, Location, Location. "RiversMeet" is located in one of Talbot County's finest waterfront sites, at the confluence of the Tred Avon and Choptank Rivers. The 12 mile view down the length of the Choptank River and across the Chesapeake Bay is unrivaled. The home was constructed in 2006 of superior materials on a raised site. It includes a a culinary trophy kitchen, a great room evoking a ship on its back during construction, classic media room, and a river room adjacent to side grotto pool. There is an elevator providing access to two en-suite bedrooms and a massive primary suite with a balcony surveying the entire view beyond Dorchester County. A 65' deeded boat slip with floating dock is conveyed with the property and is conveniently adjacent to the private driveway. There is 8' MLW in the slip and through Bachelors Harbor Marina and to the Tred Avon River. Enjoy frequent sightings of an Eagle nesting pair and Osprey in season.
$9,850,000
5808 Widgeon Point Lane Oxford, MD 21654
- Type:
- Single Family
- Sq.Ft.:
- 9,027
- Status:
- Active
- Beds:
- 7
- Lot size:
- 20.27 Acres
- Year built:
- 1938
- Baths:
- 8.00
- MLS#:
- MDTA2006870
- Subdivision:
- None Available
ADDITIONAL INFORMATION
Explore the allure of this hidden jewel in Oxford where refined luxury merges effortlessly with coastal charm. Nestled across 20+ elevated acres, spend your days meander through covered walkways, cobblestone paths, ornamental trees, scenic gardens, and panoramic point-of-land views that captivate the senses. Originally constructed in 1938, Widgeon Point has undergone a complete transformation by skilled artisans and architects, resulting in a stunning residence with guest house, pool house and detached garage with apartment above. Upon entering the main home, the attention to detail is on full display through the intricate millwork, meticulously laid hardwoods, heated Tennessee stone floors, and finely crafted fireplaces. Whether you're working, unwinding, dining or entertaining, this thoughtfully designed home accommodates your needs with unparalleled ease. The provincial kitchen offers professional-grade appliances, a farmhouse sink, and plentiful custom cabinets with granite-topped counters, all chef approved for facilitating the creation of cherished meals. The adjacent dining room, with wet bar, sets the stage for celebrations big and small, while enclosed gazebos and expansive outdoor patios offer perfect settings for gatherings with views of yachts and unforgettable sunsets. At the end of the day, retreat to four bedrooms, each offering perfect accommodations with privacy, and bathrooms adorned with hand-selected stone. The primary bedroom suite boasts, cozy fireplace, spa-like bath and tranquil sunroom overlooking the estate with panoramic views of Trippe Creek. The secondary Primary bedroom suite offers over 1000 sqft of comfy respite, fireplace, and bay window. Guests will appreciate the added option of the two-bedroom guest house and fully independent over-garage apartment. Embrace the outdoors by lounging around the saltwater pool and the pool house with conveniently located kitchen and bathroom, perfect for summer relaxation. And don't forget to explore the 2 private ponds including one with serene island only accessible by a charming footbridge , the caretaker cottage, boathouse, three-car garage, and two barns. The deep-water dock beckons you to launch cruises to discover endless watershed adventures in the surrounding coves, rivers, and sanctuaries that cater to the boating enthusiast or spend the day exploring nearby historic townships like Oxford and Easton, with their plethora of restaurants, golf courses, artful shops, and annual festivals. This exceptional property invites you to experience a lifestyle where refined living seamlessly merges with coastal tranquility. Welcome Home!
- Type:
- Townhouse
- Sq.Ft.:
- 1,584
- Status:
- Active
- Beds:
- 3
- Lot size:
- 0.18 Acres
- Year built:
- 1986
- Baths:
- 3.00
- MLS#:
- MDTA2006914
- Subdivision:
- Oxford
ADDITIONAL INFORMATION
Oxford townhouse with three bedrooms and three bathrooms. Large living room with gas burning fireplace, dining area and kitchen. Guest bedroom and bath on first floor. There is a deck with storage area on the back side of the house, off the kitchen. On the second floor, there is a primary bedroom suite, a guest bedroom with bath and an office. Heated and cooled with heat pump. Paved off- street parking and paved driveway.
$2,395,000
212 S Morris Street Oxford, MD 21654
- Type:
- Single Family
- Sq.Ft.:
- 3,058
- Status:
- Active
- Beds:
- 3
- Lot size:
- 0.39 Acres
- Year built:
- 1870
- Baths:
- 4.00
- MLS#:
- MDTA2006716
- Subdivision:
- Oxford
ADDITIONAL INFORMATION
Originally built in the late 1800s, this home was totally and beautifully renovated in the 1990s. With amazing sunset views over the Tred Avon River, this beautiful 3 bedroom home has 4 fireplaces, elevator, carport, swimming pool, and garage. The custom moldings and attention to detail in design are incredible. The architectural elements are reminiscent of a London Row house with very high ceilings, tall windows, significant moldings, and wide plank floors. A butternut paneled study with a hidden room, stenciled wood floors, and a hand painted mural in the entryway present images of the Eastern Shore to visitors. Large windows in all rooms allow a bright and happy feeling, yet all very sophisticated. This home truly has to be seen to be appreciated.
$1,175,000
26604 E Bonfield Road Oxford, MD 21654
- Type:
- Single Family
- Sq.Ft.:
- 4,092
- Status:
- Active
- Beds:
- 4
- Lot size:
- 2.59 Acres
- Year built:
- 2007
- Baths:
- 4.00
- MLS#:
- MDTA2005996
- Subdivision:
- Oxford
ADDITIONAL INFORMATION
Discover the epitome of luxury living in this custom-built four-bedroom home, perfectly situated in the prime location of Oxford! Nestled on 2.59+/- acres with exclusive water access to Boone Creek, this residence is a masterpiece of design and comfort. Filled with an abundance of natural light, the open floor plan creates a welcoming atmosphere. Step onto the gorgeous rocking chair-style front porch or unwind in the large conditioned enclosed porch. The great room is adorned with a gas fireplace and cathedral ceiling, providing a cozy yet spacious retreat. The gourmet-style kitchen is a culinary delight, featuring a center island, breakfast nook, and a spacious walk-in pantry. Host formal dinners in the elegant dining room, and work from home in the conveniently located office with French doors. Boasting first and second-floor owner's suites, this home ensures a retreat-like experience. The main level includes a spacious laundry room with a washer, dryer, and utility sink for added convenience. Enjoy the outdoors on the large custom-designed rear patio overlooking lush grounds, with ample room for a potential pool. Additional features include an attached two-car garage with a bonus room above, a workshop, and an equipment garage. A 12' right of way grants direct access to Boone Creek. The property has a new roof installed within the last 5 years, ensuring modern reliability. Experience the charm of Oxford's downtown, with its array of restaurants and shopping, just minutes away. This residence offers the perfect blend of sophistication, comfort, and convenience. Make this dream home yours and embrace a lifestyle of luxury in the heart of Oxford!
© BRIGHT, All Rights Reserved - The data relating to real estate for sale on this website appears in part through the BRIGHT Internet Data Exchange program, a voluntary cooperative exchange of property listing data between licensed real estate brokerage firms in which Xome Inc. participates, and is provided by BRIGHT through a licensing agreement. Some real estate firms do not participate in IDX and their listings do not appear on this website. Some properties listed with participating firms do not appear on this website at the request of the seller. The information provided by this website is for the personal, non-commercial use of consumers and may not be used for any purpose other than to identify prospective properties consumers may be interested in purchasing. Some properties which appear for sale on this website may no longer be available because they are under contract, have Closed or are no longer being offered for sale. Home sale information is not to be construed as an appraisal and may not be used as such for any purpose. BRIGHT MLS is a provider of home sale information and has compiled content from various sources. Some properties represented may not have actually sold due to reporting errors.
Oxford Real Estate
The median home value in Oxford, MD is $977,500. This is higher than the county median home value of $290,900. The national median home value is $219,700. The average price of homes sold in Oxford, MD is $977,500. Approximately 37.22% of Oxford homes are owned, compared to 15.02% rented, while 47.76% are vacant. Oxford real estate listings include condos, townhomes, and single family homes for sale. Commercial properties are also available. If you see a property you’re interested in, contact a Oxford real estate agent to arrange a tour today!
Oxford, Maryland has a population of 605. Oxford is less family-centric than the surrounding county with 17.3% of the households containing married families with children. The county average for households married with children is 21.49%.
The median household income in Oxford, Maryland is $94,375. The median household income for the surrounding county is $65,595 compared to the national median of $57,652. The median age of people living in Oxford is 60.6 years.
Oxford Weather
The average high temperature in July is 87.8 degrees, with an average low temperature in January of 28.4 degrees. The average rainfall is approximately 45.4 inches per year, with 14.7 inches of snow per year.
