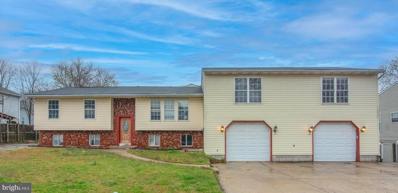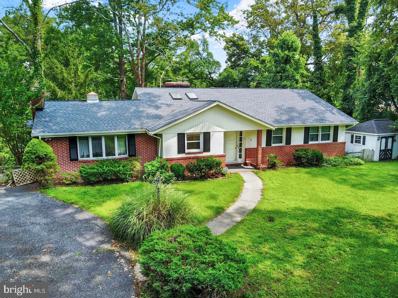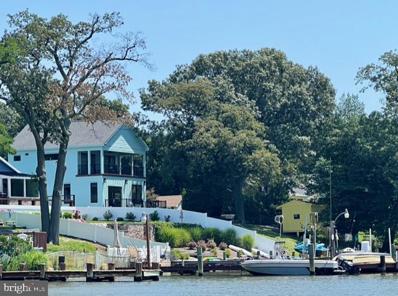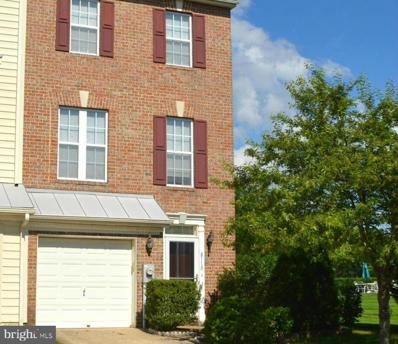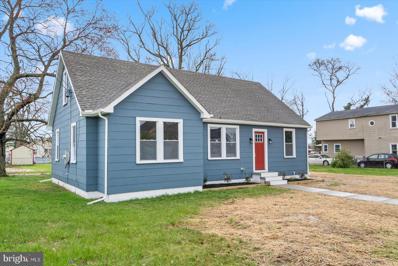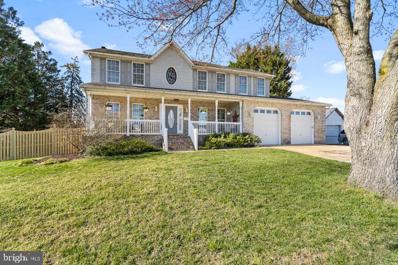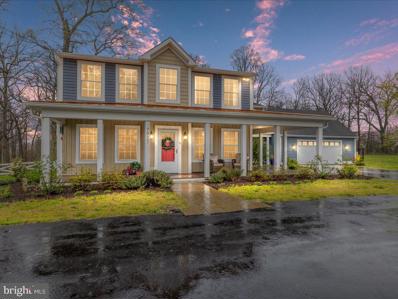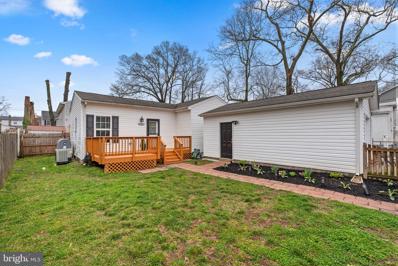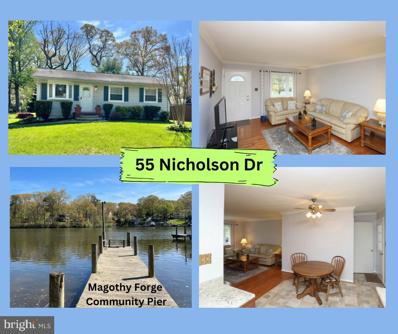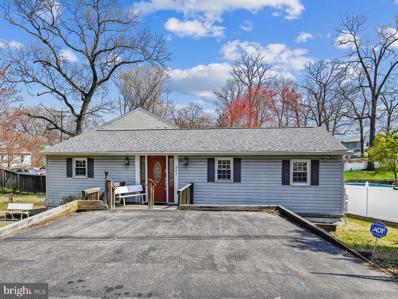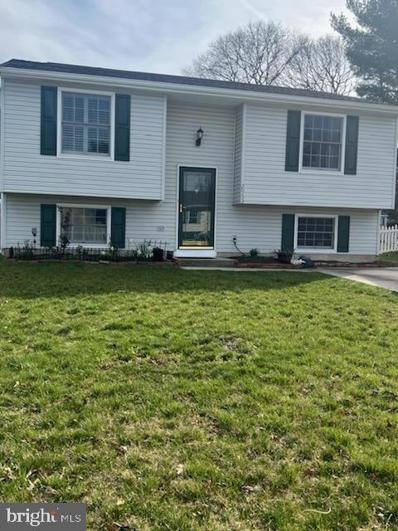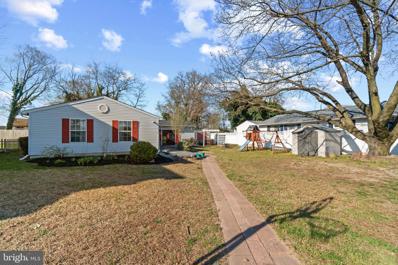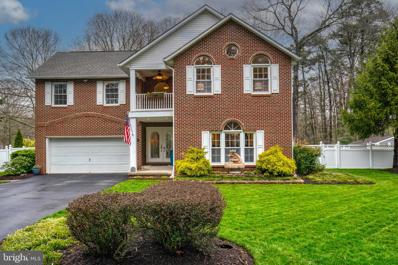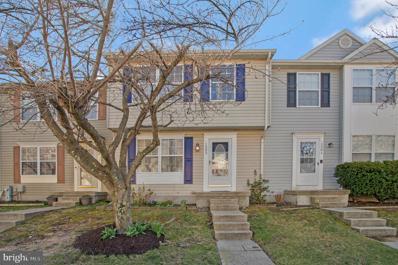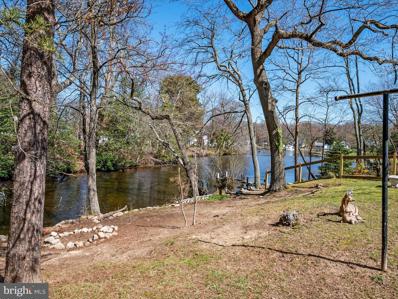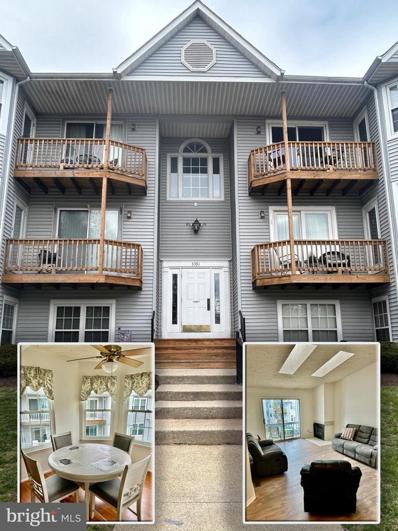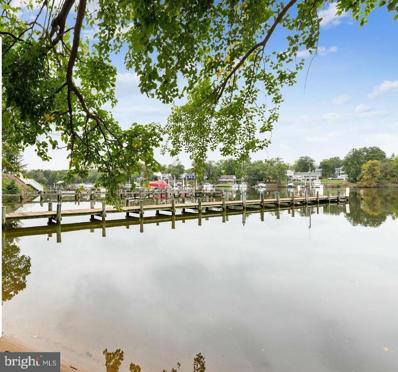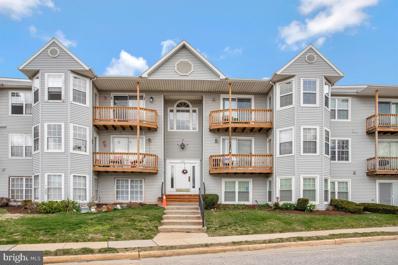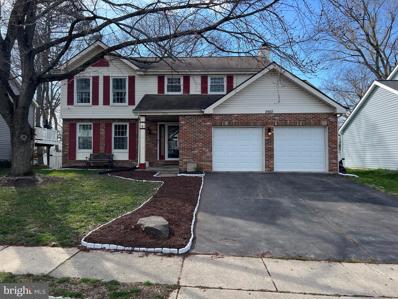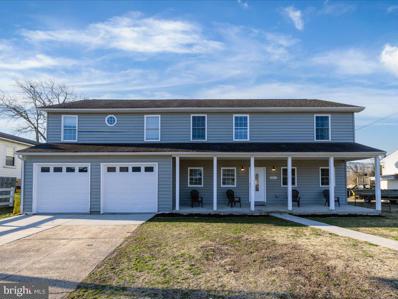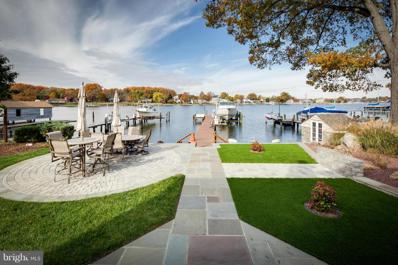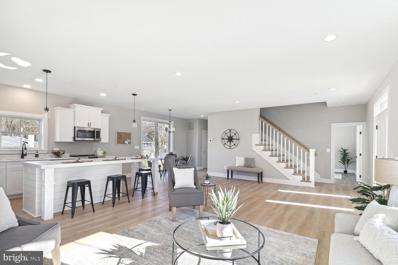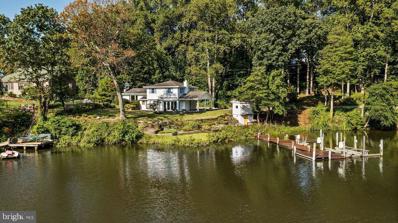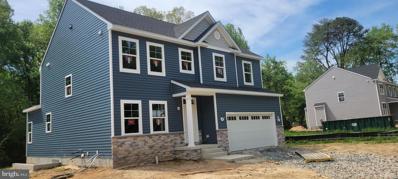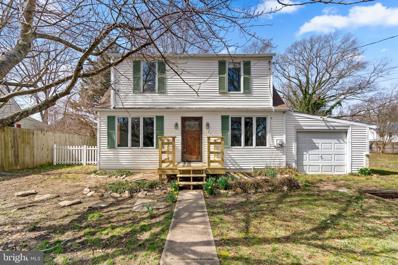Pasadena MD Homes for Sale
$225,000
806 205TH Street Pasadena, MD 21122
- Type:
- Single Family
- Sq.Ft.:
- 3,107
- Status:
- Active
- Beds:
- 3
- Lot size:
- 0.23 Acres
- Year built:
- 1976
- Baths:
- MLS#:
- MDAA2081494
- Subdivision:
- Green Haven
ADDITIONAL INFORMATION
Online auction to be conducted on Auctioneers website. Bidding begins Thursday, April 18th & ends Tuesday, April 23rd, 2024 @ 1:00pm. A great opportunity to renovate and occupy or flip a large residential property located in the "Green Haven" Neighborhood of Pasadena, Anne Arundel County. This property is improved by a split foyer style home with a separate in-law suite over the 2-car garage; each with their own entry door. Split foyer house: The main level has a living room, dining room, kitchen, 3 bedrooms, a room for a bathroom; the lower level is finished and includes a family room, a room for a kitchen, 2 bedrooms, room for a bathroom, sump pump and the mechanical systems for the house. In-law suite over the 2-car garage: The 2-car garage has a side entry door. To the right of the garage are steps taking you up to a separate living area from the main house; which includes 2 bedrooms, a room for a bathroom, eat-in kitchen, living area, and a laundry hookup. Features include a large open floor plan, 2-car garage, 2 A/C compressors, 1 mini-split system, deck, wide driveway, detached shed, 2 electric hot water heaters, lot size is .23± acres & 2,327± above grade living area (according to SDAT). Location: Pasadena is located in Anne Arundel County, between Baltimore and Annapolis. The property has a convenient location near water activities, dining, shopping, schools, recreational facilities, and access to transportation routes. The Patapsco River is nearby and includes several beaches Maryland Yacht Club, Compass Pointe Golf Course and more.
$549,999
15 Sloan Lane Pasadena, MD 21122
- Type:
- Single Family
- Sq.Ft.:
- 2,747
- Status:
- Active
- Beds:
- 4
- Lot size:
- 0.36 Acres
- Year built:
- 1969
- Baths:
- 3.00
- MLS#:
- MDAA2081588
- Subdivision:
- Magothy Forge
ADDITIONAL INFORMATION
Incredible value! PERFECT INVESTMENT OPPURTUNITY! Very Private Location with water views of the Magothy river! TONS OF POTENTIAL!! Stunning Magothy River home with amazing views and important updates! This wonderfully maintained home offers gorgeous panoramic, water and wildlife views from both porches. Upstairs, downstairs, and kitchen fireplaces (3). Multiple heating and cooling system to lower energy usage and cost. HVAC supplements oil burning furnace to warm entire house with passive heating during the winter months and provides heat for hot water heater. Plus, a centralized forced-air circulation system to circulate cool breezes throughout the home without needing to turn on main HVAC system (saves energy and lowers overall utility bill). New Hoot Septic System, New Roof, Part of the CUMMUNITY OF MAGOTHY FORGE WITH (Grandfathered) BOAT SLIP ACCESS FOR NOMINAL FEES The backyard overlooks Magothy Forge community amenities including a boat ramp, picnic area, and much more. Two (2) large storage and one (1) smaller sheds, wood kitchen cabinets, flooring, and completed basement with 2nd kitchen, reading room, bedroom, and living room as possible extra rental income or home office.
$850,000
1831 Cremen Road Pasadena, MD 21122
- Type:
- Single Family
- Sq.Ft.:
- 1,450
- Status:
- Active
- Beds:
- 2
- Lot size:
- 0.24 Acres
- Year built:
- 1940
- Baths:
- 3.00
- MLS#:
- MDAA2081396
- Subdivision:
- Rockwood
ADDITIONAL INFORMATION
Exquisite waterfront new home, nestled in the desirable Rockwood Beach, serves as this builder-ownerâs own private retreat, perfect for nightly sunset dinners on the deck or restful weekends in any season. Meticulously built, this 1,450 square-foot waterfront home offers brand-new upgraded fixtures, finishes, and systems in a modern layout for today's lifestyle. A cheery facade greets visitors hinting at the thoughtful design within. With an open concept floor plan, warm wood floors, and stunning chefâs kitchen anchored by a custom island, coming home to 1831 Cremen is a breeze. The expansive living room and dining spaces allows for easy entertaining with quick access to the back deck, patio, and sunshine. The main level is completed by a half-bath and large den that easily hosts overnight guests or a home office. Upstairs, the primary suite includes an en suite bath and glass doors to an incredible covered deck with retractable screening. The second bedroom with deck access, another full bath, laundry, and access to the conditioned attic space completes the bedroom level. Outside, the 1/4-acre lot features a rebuilt bulkhead, parking pad, shed for water toys and equipment, and landscaping with native trees and shrubs. Buyer will also receive permit-ready plans for pre-approved two-story garage and new driveway, along with preliminary plans for future private dock. Exterior is creatively done with trex trim inlay in front to match porch, cover front porch with recessed lighting. Hardie plank siding done in three different patterns for custom look to the house. All trim done with BORAL synthetic boards. All materials on exterior are rot proof and warrantied for 50 years, along with 35 year architectural shingles on roof, conditioned full height attic space with all plywood flooring, new high efficiency heat pump and whole house furnace located in the attic for easy accessibility. 1831 Cremen Road offers tranquil living in Rockwood Beach. Enjoy community water privileges, supreme convenience to local marinas and restaurants, and an easy stroll to the fishing pier, boat ramp, and picnic facilities at Fort Smallwood Park. This is a must-tour to fully appreciate all the care and thought put into the home. Itâs one-of-a-kind.
$405,000
8110 Bravo Court Pasadena, MD 21122
- Type:
- Townhouse
- Sq.Ft.:
- 1,964
- Status:
- Active
- Beds:
- 3
- Lot size:
- 0.07 Acres
- Year built:
- 1998
- Baths:
- 3.00
- MLS#:
- MDAA2081264
- Subdivision:
- Farmington Village
ADDITIONAL INFORMATION
The Deadline for All Offers to be Received: Monday April 8th at 12 pm Welcome Home to your beautifully maintained & meticulously renovated end unit townhome with garage that rests in the highly sought after Farmington Village. This home is just steps away from all the wonderful Community Amenities that this neighborhood has to offer. This lovely three level residence has 1964 square feet of spacious living. From the moment you walk in the front door you will feel right at home with all the recent updates that create an inviting atmosphere throughout. At the heart of this home is the updated gourmet kitchen where the sleek stainless steel appliances with gas stove & Quartz countertops take over and promises culinary excellence. Walk out the new set of french doors onto your freshly refinished large deck with added stairs that takes you down to the awesome newly fenced back yard and paver patio. Picture perfect it is and designed for peace and relaxation that becomes an extension of the indoor living. On the second level you will discover three spacious bedrooms with nice size closets. The primary bedroom is a true oasis with itâs high ceilings, new lighting, ceiling fan, ensuite bath and walk-in closet and tons of room to just relax. The lower level/family room adds additional living space that can be suited to your lifestyle and has an additional half bath plus tons of extra space and a walkout to the backyard. Donât forget the garage w/extra room for tools, equipment & has a new insulated garage door. Additional updates to include high efficiency gas HVAC, hot water heater, washer & dryer, outside doors All around the home, fresh paint, light fixtures, blowers for both fireplaces, blinds for all windows, doors & so much more. Farmington Village is a welcoming community that will enhance your daily life. Conveniently located near route 100 & 32 and I-97. The community has friendly amenities, featuring a large pool that invites endless summer fun, tennis courts, two wonderfully designed playgrounds, serene walking paths through the neighborhood, and a very active community clubhouse for gatherings and events. All this plus a busy community calendar full of events for you to partake in if desired. Farmington Village is a place to make memories and call home!
- Type:
- Single Family
- Sq.Ft.:
- 1,752
- Status:
- Active
- Beds:
- 4
- Lot size:
- 0.17 Acres
- Year built:
- 1940
- Baths:
- 2.00
- MLS#:
- MDAA2080908
- Subdivision:
- Greenland Beach
ADDITIONAL INFORMATION
Fully renovated throughout. 4 bedrooms and 2 full baths. 2nd floor is a master suite with an office area.
$625,000
8438 Spring Road Pasadena, MD 21122
- Type:
- Single Family
- Sq.Ft.:
- 2,782
- Status:
- Active
- Beds:
- 5
- Lot size:
- 0.23 Acres
- Year built:
- 1994
- Baths:
- 4.00
- MLS#:
- MDAA2080514
- Subdivision:
- Sunset Beach
ADDITIONAL INFORMATION
This beautiful 5-bedroom Colonial in the water-privileged community of Sunset Beach has great curb appeal with a huge inviting front porch. The oversized garage has room for two vehicles and storage. The wide driveway can accommodate up to five additional vehicles or four and a trailered boat. On the main-level, a Two-story Foyer opens to a Den/Office and the Dining room. The Kitchen is large with plenty of cabinet space and a Breakfast nook. The Family room has a large rustic wood Fireplace and book-end decorative windows. The main-level has wood flooring except for the Family room which is carpet. The upper-level has a Master bedroom with Cathedral Ceiling, Walk-in closet, full Bath with soaking tub, shower, and private toilet room. Three additional bedrooms, one large with a Cathedral ceiling and two standard, are off the main hallway with a full Bath and Linen closet. The lower-level has a Bedroom, Walk-in closet, full Bath and substantial Storage space. The rear of the house has a deck, with a seating area, deck access to a 12x24 above ground pool, and a large wooden playground. Sunset Beach has a community boat ramp, pier, boat slips, and beach; and is within walking distance. Go to sbia.communitysite.com for all details. Public water/sewer, over 3300 SF, 5 Bedrooms, 3 ½ Baths, 2 car garage, Storage, Pool, Fenced Yard, Water-privileged, and close to shopping, schools, fire department and easily accessible to Rtes. 100, 695, 10 and 2.
- Type:
- Single Family
- Sq.Ft.:
- 3,671
- Status:
- Active
- Beds:
- 5
- Lot size:
- 1.43 Acres
- Year built:
- 1950
- Baths:
- 3.00
- MLS#:
- MDAA2080628
- Subdivision:
- Belhaven Beach
ADDITIONAL INFORMATION
Welcome to your dream home! This spacious 5-bedroom, 3-full bathroom home boasts unparalleled features and upgrades, making it the perfect sanctuary for you and your family. Situated on an expansive 1.43 acre fenced lot, this property offers both privacy and space for outdoor enjoyment. Step inside and discover the meticulous attention to detail that sets this home apart. In 2021, the sellers made enhancements, including a new fence, refrigerator, washer, and dryer, ensuring modern convenience and functionality. Witness the transformation of this home through the major exterior renovation completed in 2022, complemented by the addition of the large red shed to enhance storage options. Take note of the seamless integration of a mudroom, providing convenient access from the 2-car garage to the interior, adding to the home's practicality and charm. The thoughtful upgrades continue throughout the property, with 2022 also marking the addition of a stunning primary bathroom, further enhancing the comfort and luxury of the home. Admire the professionally landscaped front hardscape, a testament to the sellers' dedication to creating a welcoming and beautiful exterior. Conveniently located, this home backs up to a school, woods, & a county park offering easy access to educational facilities and recreational amenities. With its impeccable upgrades, spacious layout, and prime location, this home is a rare find that combines comfort, functionality, and style. Don't miss your chance to make this your forever home! There is a public water hook-up option available for this home.
- Type:
- Single Family
- Sq.Ft.:
- 800
- Status:
- Active
- Beds:
- 3
- Lot size:
- 0.11 Acres
- Year built:
- 1940
- Baths:
- 2.00
- MLS#:
- MDAA2080128
- Subdivision:
- Green Haven
ADDITIONAL INFORMATION
Welcome to this wonderfully maintained, 3 bedroom, 2 full bathroom, single family home in Pasadena! House features an updated kitchen with granite countertops and stainless-steel appliances. Updated bathrooms, large deck for entertaining, expansive detached garage, and a fully fenced in yard! Whole house was freshly painted and is sure to please even the pickiest buyers! Come see for yourself and fall in love!
- Type:
- Single Family
- Sq.Ft.:
- 1,136
- Status:
- Active
- Beds:
- 3
- Lot size:
- 0.28 Acres
- Year built:
- 1974
- Baths:
- 2.00
- MLS#:
- MDAA2079556
- Subdivision:
- Magothy Forge
ADDITIONAL INFORMATION
Well maintained home nestled in the water privileged community Magothy Forge. A community known for being active in community events and offers a community pier for fishing and boat launching. Also offers boat slips for rent. Don't miss out on a great opportunity to make this 3 bedroom, 2 bath ranch style home with a finished basement yours. Step through the front door into an inviting living room that is open to the kitchen and dining space. Upper level boasts beautiful hardwood floors and open kitchen with granite countertops. Stroll down the hallway to a full bath and two bedrooms. This ranch style home offers a primary bedroom with an en suite and double closets! Off of the kitchen are the stairs that lead you to a finished basement . The space can be used as a family room or recreational space...many options to make it your own. The 3rd bedroom is located in the lower lever (could be considered a bonus room due to the smaller window) Outside is a beautiful, maintained yard with a covered patio just waiting for you to entertain guests, chase your pets/children or hang out for some quiet time.
- Type:
- Single Family
- Sq.Ft.:
- 1,700
- Status:
- Active
- Beds:
- 4
- Lot size:
- 0.18 Acres
- Year built:
- 1940
- Baths:
- 2.00
- MLS#:
- MDAA2080630
- Subdivision:
- Green Haven
ADDITIONAL INFORMATION
Charming rancher with main level master and finished basement. Main level offers lots of natural light with an open floor plan. The updated kitchen includes stainless steel appliances. Backyard is fully fence in with a composite deck and shed. Very convenient location! Close to all major routes and shopping. OFFER DEADLINE FOR MONDAY 4/8 AT NOON.
- Type:
- Single Family
- Sq.Ft.:
- 1,332
- Status:
- Active
- Beds:
- 3
- Lot size:
- 0.16 Acres
- Year built:
- 1981
- Baths:
- 2.00
- MLS#:
- MDAA2081076
- Subdivision:
- Chesterfield
ADDITIONAL INFORMATION
Home taken care of but needs updating, & new carpet and has some wallpaper ( bedroom and Bathroom) . Large fenced yard and home has been well-kept.Seller purchased new construction and ready in Sept.
- Type:
- Single Family
- Sq.Ft.:
- 1,752
- Status:
- Active
- Beds:
- 3
- Lot size:
- 0.18 Acres
- Year built:
- 1940
- Baths:
- 1.00
- MLS#:
- MDAA2080290
- Subdivision:
- Sunset Beach
ADDITIONAL INFORMATION
This charming and spacious Sunset Beach rancher is ready for new owners; with just steps to the beach this property should not be missed! This home has been impeccably cared for and it shows, right down the gleaming hardwood flooring and meticulously kept exterior. Enjoy 3 spacious bedrooms with tons of living space both indoor and outdoor. The expansive kitchen has all stainless steel appliances and ample storage with a convenient breakfast bar plus space for a large table. The kitchen opens up to a huge family room compete with a pellet stove and beautiful natural light. The exterior is peaceful and private with plenty of entertainment and relaxation space. Call for a private showing today! *Owners will likely need a short rent back. HOA is optional - paying it gives you a gate code to the beach.
- Type:
- Single Family
- Sq.Ft.:
- 3,480
- Status:
- Active
- Beds:
- 4
- Lot size:
- 0.3 Acres
- Year built:
- 1994
- Baths:
- 4.00
- MLS#:
- MDAA2080044
- Subdivision:
- Magothy Park
ADDITIONAL INFORMATION
Welcome to 410 Metropolitan Blvd, Pasadena! Nestled in the heart of Pasadena, this exquisite property offers a rare blend of modern luxury and timeless elegance. Stunning open floor plan, spacious interiors spanning across over 4300 sqft., with a full finished basement. This home offers ample space for comfortable living, entertaining guests, and creating lifelong memories. Luxurious Features: From high-end finishes to state-of-the-art appliances in the upscale kitchen, with butler's pantry, LVP flooring through-out, every detail in this home exudes luxury and quality craftsmanship. Expansive Living Areas: Whether it's unwinding in the elegant living room, hosting dinner parties in the gourmet kitchen, relaxing in the family room by the wood burning fireplace, or stepping out to the serene outdoor patio, this residence provides versatile spaces for every occasion. Tranquil Outdoor Oasis: Escape to your own private sanctuary with a meticulously landscaped backyard, perfect for enjoying the seasonâs sunshine or evening gatherings under the stars. Prime Location: Situated in a desirable Pasadena neighborhood, this home provides easy access to major highways, making commuting a breeze, while also being close to local attractions. Property Details: Bedrooms: 4, Bathrooms: 3.5 Lot Size: .3 acres. Parking: 2 car garage and extended driveway. Don't miss out on the opportunity to own this extraordinary piece of Pasadena real estate. Schedule your private viewing today and experience luxury living at its finest!
- Type:
- Single Family
- Sq.Ft.:
- 1,840
- Status:
- Active
- Beds:
- 3
- Year built:
- 1991
- Baths:
- 2.00
- MLS#:
- MDAA2081094
- Subdivision:
- Castine
ADDITIONAL INFORMATION
Welcome home to the Castine Community, a sought after neighborhood in Pasadena! This home has all the space you could need with itâs generously sized rooms and fully finished basement. The kitchen features stainless steal appliances, open to the dining area which overlooks the community park. The main level also offers a half bathroom for easy access. The upper level has all the main spacious bedrooms and full bathroom, each offering comfort and privacy. The lower level offers a wide open fully finished area for you to transform into whatever your heart desires. The systems of the home are newer (hvac and water heater). The newer side by side washer and dryer are in the lower level. The home backs up to a park, offering privacy on your patio where you can take off on a nice stroll any time of day! Conveniently located near top-rated schools, dining, parks, retail, and entertainment. The location provides easy access to everything in Pasadena: Major commuter routes to Baltimore, Annapolis, or Washington, D.C. You donât want to miss this opportunity!
$569,000
1862 Potomac Road Pasadena, MD 21122
- Type:
- Single Family
- Sq.Ft.:
- 1,885
- Status:
- Active
- Beds:
- 3
- Lot size:
- 0.45 Acres
- Year built:
- 1972
- Baths:
- 2.00
- MLS#:
- MDAA2080882
- Subdivision:
- Green Gables
ADDITIONAL INFORMATION
Unleash Your Vision: Waterfront Fixer-Upper Beckons in Green Gables Calling all design aficionados and waterfront enthusiasts! This enchanting enclave in tranquil Green Gables presents a rare opportunity to craft your dream home. Picture yourself starting each day with mesmerizing water views and the tranquility of nature unfolding just beyond your expansive 1,885 sq ft sanctuary. Nestled on a generous .45-acre lot, this property boasts a sprawling backyard â perfect for hosting unforgettable barbecues, creating lasting family memories, or simply unwinding under the open sky. Classic Charm, Modern Metamorphosis Potential: Step inside and be greeted by the warmth of gleaming hardwood floors that flow seamlessly throughout, adding a touch of timeless elegance. The layout exudes functionality and comfort, featuring a primary suite with a full bath for ultimate relaxation. Two additional bedrooms and another full bath provide ample space for family or visiting guests. Nature's Playground at Your Doorstep: Gear up for exploration! This peaceful community borders Downs Park, placing a network of walking and biking trails at your doorstep. Imagine invigorating morning jogs or tranquil evening strolls amidst the embrace of nature. Spacious Functionality & Fuss-Free Convenience: Embrace effortless living! This residence boasts a spacious driveway with ample parking, a two-car carport offering protection for your vehicles and extra storage, and a handy shed to organize your belongings. Here's the cherry on top: no HOA fees to manage! Effortless Commute & Idyllic Ambiance: The location doesn't get much better! You'll reside near Annapolis, Baltimore, and DC, ensuring a smooth commute. This haven offers the perfect blend of city accessibility and the serenity of waterfront living. A Blank Canvas Awaits Your Masterpiece: This property is presented "as-is," empowering you to personalize it and make it your own. Unleash your inner designer and transform this charming spot into your bespoke waterfront oasis! Text Today & Let's Make Your Dream a Reality!
- Type:
- Single Family
- Sq.Ft.:
- 1,071
- Status:
- Active
- Beds:
- 2
- Year built:
- 1988
- Baths:
- 2.00
- MLS#:
- MDAA2081028
- Subdivision:
- Chesterfield Garden Condominium
ADDITIONAL INFORMATION
Beautiful Condo! Faces the courtyard with tons of natural light and features vaulted ceilings with two skylights, a large open floor plan living/dining room , fireplace and private deck/ balcony. Spacious King-Sized Primary Bedroom with High Ceilings, Walk-In Closet and ensuite Bath with updated fixtures. Large second bedroom and updated main bath with new tub and surround. New Vinyl plank flooring. New paint throughout. Sunny eat-in kitchen with breakfast nook features a pantry, refrigerator, dishwasher, JennAir stove and a stacked washer/dryer. Enjoy your morning coffee or evening cocktail on one of Two private outdoor Balconies. Common space is kept neat and tidy! Tons of Amenities includes 2 community pools, basketball courts, tennis courts and a playground with its own community park. Great central location -- Close proximity to Rts 100 and 2 and all other Major Highways, Annapolis, DC, Baltimore, public parks and recreation facilities with beaches, entertainment, dining, shopping
$705,000
7702 W Shore Road Pasadena, MD 21122
- Type:
- Single Family
- Sq.Ft.:
- 1,108
- Status:
- Active
- Beds:
- 3
- Lot size:
- 0.84 Acres
- Year built:
- 1935
- Baths:
- 2.00
- MLS#:
- MDAA2080382
- Subdivision:
- Green Haven
ADDITIONAL INFORMATION
Renovated WATERFRONT cottage on a large parcel! Maybe a subdivision is in your future as you're sitting on almost an acre of waterfront property! Brand new private PIER and sandy beach area is ready for your summer enjoyment. Cleared waterfront firepit area makes this an amazing spot to relax or entertain while taking in the panoramic views of deep waters on the Stoney Creek! The updates include newer flooring, paint, kitchen, bathrooms and landscaping. The sunroom you will be one of your favorite spots in your new home with the picturesque views! The current owners prefer lounging in their Michael Phelps Jacuzzi which also overlooks the water! Unfinished basement offers great storage or an option to expand your living space. A spiral staircase would be an easy option and a unique touch to your center room. Convenient access to shopping, dining, entertainment and commuting! Baltimore, Annapolis, Ft. Meade and the DC metro area are no problem!
- Type:
- Single Family
- Sq.Ft.:
- 1,073
- Status:
- Active
- Beds:
- 2
- Year built:
- 1988
- Baths:
- 2.00
- MLS#:
- MDAA2080512
- Subdivision:
- Chesterfield
ADDITIONAL INFORMATION
A rare opportunity and value in Chesterfield Gardens condos. Near beaches and boat access! Spacious condo offers a nice size living /dining room combo with fireplace and access to balcony, eat-in kitchen with a breakfast nook, separate laundry, private master bedroom with walk-in closet and additional room has great space as well! The home is in need of a little work but not too much to get to your liking. As-is sale. Great central location -- Close proximity to all Major Highways, Annapolis, DC, Baltimore, public parks and recreation facilities with beaches, entertainment, dining, shopping. There is one assigned parking space. The community also offers 2 pools, basketball courts, tennis courts, and playground. A great started place to call home or to downsize to.
- Type:
- Single Family
- Sq.Ft.:
- 2,409
- Status:
- Active
- Beds:
- 4
- Lot size:
- 0.17 Acres
- Year built:
- 1988
- Baths:
- 4.00
- MLS#:
- MDAA2080386
- Subdivision:
- Chesterfield
ADDITIONAL INFORMATION
Don't Miss This Spacious and Beautiful 4 Bedroom 3.5 Bath Home in Sought After Chesterfield! OPEN SATURDAY AND SUNDAY 1 TO 3, plan to stop by and see all this lovely home has to offer! Flowing and bright with hardwood floors throughout the main level, this home has East/West exposure bringing morning light on the front of the house and beautiful sunsets flooding the sunroom, kitchen and family room with light in the evening. Perfectly situated for access to the back deck and fenced rear yard, the traditional yet open layout is wonderful for entertaining, making the outside just a step away. Enjoy cozy evenings in the family room with your woodburning fireplace and a sunset if you like! The kitchen is open to the sunroom and family room with ample cabinetry, counterspace and pantry storage. Separate living and dining spaces offer room to spread out. Upstairs there are 4 generously sized bedrooms with wonderful built in storage in the primary bedroom's walk in closet. The lower level is set up for an in-law, au pair or rental space with a kitchenette, full bath and walk up steps to the rear yard. There is a tremendous storage space as well. All this plus a 2 car garage, a short walk to the community pool and excellent proximity to shopping, dining, the water, great day trip destinations and commuter routes! Make your appointment today!
$525,000
811 223RD Street Pasadena, MD 21122
- Type:
- Single Family
- Sq.Ft.:
- 3,536
- Status:
- Active
- Beds:
- 4
- Lot size:
- 0.17 Acres
- Year built:
- 1966
- Baths:
- 3.00
- MLS#:
- MDAA2078306
- Subdivision:
- Green Haven
ADDITIONAL INFORMATION
Welcome to your new home! Renovated from top to bottom in 2018, this residence showcases modern elegance at its finest. Step inside to discover gleaming floors and an inviting open concept layout that seamlessly connects the living spaces. The kitchen boasts stainless steel appliances, granite countertops, beautiful 52-inch cabinets providing ample storage, and a convenient breakfast bar for casual dining. Adjacent to the kitchen is a half bathroom for added convenience, as well as access to the oversized 2-car garage. Step through the kitchen door onto the massive back deck, recently stained and perfect for enjoying the upcoming spring and summer months. Venture upstairs to find four generously sized bedrooms, including a master bedroom with his and hers closets and an incredible ensuite bathroom featuring a separate shower and tub. The oversized guest bathroom with double vanities adds an extra touch of luxury, while the large laundry room enhances convenience. The lower level is fully finished and offers a walkout to the backyard, providing additional living space for relaxation or entertainment. This home truly has it all, from its modern upgrades to its functional layout and impeccable finishes. Freshly painted and with carpets just cleaned, it's ready for its new owners to move right in and start making memories. Don't miss out on the opportunity to make this exquisite property your own!
- Type:
- Single Family
- Sq.Ft.:
- 2,032
- Status:
- Active
- Beds:
- 4
- Lot size:
- 0.2 Acres
- Year built:
- 1952
- Baths:
- 2.00
- MLS#:
- MDAA2080272
- Subdivision:
- Pinehurst
ADDITIONAL INFORMATION
OFFER deadline is SUNDAY at NOON. Seller has right to accept any offer before the deadline. MOVE RIGHT IN! This 4 BR, 2 BA home has so much to offer and has multiple living spaces that allow everyone to stretch out and be comfortable while taking in the remarkable views of Bodkin Creek! Minutes from the open bay, this Craftsman style home is METICULOUSLY DESIGNED! No detail overlooked! Panoramic water views, granite, limestone, hardwoods. Extra amenities include stone courtyards & walkways, 110' pier w/water & electric, 10x50 patio at water's edge w/built in shed. 30k boat lift, 7k jet ski lift and large parking pad. Tax record does not accurately reflect sq ft. Seller willing to sell furnishings and decor. Kitchen Appliances replaced in 2023 Roof 14 years old Estimating that washer/dryer/HVAC/Hot Water are 10 or more years old
$699,000
7844 Bertha Road Pasadena, MD 21122
- Type:
- Single Family
- Sq.Ft.:
- n/a
- Status:
- Active
- Beds:
- 4
- Lot size:
- 0.29 Acres
- Year built:
- 2024
- Baths:
- 3.00
- MLS#:
- MDAA2077666
- Subdivision:
- Rock View Beach
ADDITIONAL INFORMATION
**DECK & MASTER CLOSET SYSTEM TO BE INSTALLED** Stunning NEW construction with 4 bedrooms (optional first-floor bedroom or office with full bath) and 3 full baths offers a combination of comfort and elegance. Prepare your favorite meals in the stunning chef's kitchen boasting Brazilian Marble countertops, stainless steel appliances, a beverage refrigerator and a large eat-in area! The family room right off the kitchen offers the perfect place to gather in front of the welcoming gas fireplace! The upper level hosts 3 bedrooms, including an Owner's Suite featuring a walk-in closet and a gorgeous master bath with shower and double vanity. Large lower level with high ceilings awaits your inspiration AND the walk-up attic has 2 rooms with an amazing amount of storage. This home features a neutral color scheme, Hardiplank siding, luxury vinyl plank flooring and is ready to enjoy! Rockview Beach / Riviera Isles Improvement Association, Inc's community facilities include the beach, boat ramp, and a community hall (available for community use for a modest fee).
- Type:
- Single Family
- Sq.Ft.:
- 2,264
- Status:
- Active
- Beds:
- 3
- Lot size:
- 0.29 Acres
- Year built:
- 1963
- Baths:
- 3.00
- MLS#:
- MDAA2079260
- Subdivision:
- North Shore
ADDITIONAL INFORMATION
Park Creek has an entrance that allows for some larger yachts..mean low is 5 feet at the entrance! There are several Large Yachts on near by piers, a 43ft Eastbay for instance! Sought after peninsula location on the "North Shore" of the Magothy River with easy access to the main channel. Private protected cove with your own dock that has 5 feet of water and 2 power lifts, 1 for a jet ski and a 10,000lb lift. Inside, this cute cottage has wood burning fireplaces, a bright living room with hardwood floors and a bay window with a panoramic view of Park Creek. There is a large brick paver patio where you can relax as you watch ospreys and herons. Beautifully landscaped! 3 large bedrooms upstairs allow for great entertaining on the lower level indoors and out.
- Type:
- Single Family
- Sq.Ft.:
- 2,394
- Status:
- Active
- Beds:
- 4
- Lot size:
- 5.79 Acres
- Year built:
- 2024
- Baths:
- 2.00
- MLS#:
- MDAA2080110
- Subdivision:
- Powhatan Beach
ADDITIONAL INFORMATION
Wagner Homes presents the Camden model. This colonial is sited on nearly 6 acres of beautiful woods. The home features a partial stone front with Pacific Blue siding color. The first floor, with 9ft ceilings, has a great flow from the entry , living room to the open kitchen with an 8 ft center island. Maple cabinets with quartz counters. Opens to 16x10 morning room overlooing nature. Upstairs to the bedrooms and laundry area. The owners suite has 2 huge walk-in closets. Tray ceiling Full bath with ceramic floor and shower and soaking tub surrounds. Still time for the Buyers to pick ceramic color, carpet in bedrooms color and counter top color. Looks like a late may or early June finsih. The community has a boat ramp and fishing pier for $55 per year
- Type:
- Single Family
- Sq.Ft.:
- 1,008
- Status:
- Active
- Beds:
- 3
- Lot size:
- 0.17 Acres
- Year built:
- 1950
- Baths:
- 2.00
- MLS#:
- MDAA2079930
- Subdivision:
- Magothy Beach
ADDITIONAL INFORMATION
IT'S BEAUTIFUL INSIDE! A newly remodeled, open concept home in a water privileged community. Sought after Chesapeake schools (Chesapeake High). The kitchen with stone countertops and country sink provides views of a huge, fully fenced backyard and a comfortable dining area and the front yard. Large primary bedroom with walk-in closet and en-suite bathroom upstairs provides a quiet retreat. New carpet and flooring throughout. The basement provides ample storage and contains the HVAC and hot water heater making this house a worry-free place to call home for many years to come. Community amenities include access to the Magothy river, boat ramp, pier, beaches, and community events. A large single car garage provides storage area for canoes, kayaks, tools, etc., and a large SUV... There is also a large shed in the back yard. You will enjoy this house and the community.
© BRIGHT, All Rights Reserved - The data relating to real estate for sale on this website appears in part through the BRIGHT Internet Data Exchange program, a voluntary cooperative exchange of property listing data between licensed real estate brokerage firms in which Xome Inc. participates, and is provided by BRIGHT through a licensing agreement. Some real estate firms do not participate in IDX and their listings do not appear on this website. Some properties listed with participating firms do not appear on this website at the request of the seller. The information provided by this website is for the personal, non-commercial use of consumers and may not be used for any purpose other than to identify prospective properties consumers may be interested in purchasing. Some properties which appear for sale on this website may no longer be available because they are under contract, have Closed or are no longer being offered for sale. Home sale information is not to be construed as an appraisal and may not be used as such for any purpose. BRIGHT MLS is a provider of home sale information and has compiled content from various sources. Some properties represented may not have actually sold due to reporting errors.
Pasadena Real Estate
The median home value in Pasadena, MD is $425,000. This is higher than the county median home value of $333,800. The national median home value is $219,700. The average price of homes sold in Pasadena, MD is $425,000. Approximately 79.48% of Pasadena homes are owned, compared to 14.07% rented, while 6.44% are vacant. Pasadena real estate listings include condos, townhomes, and single family homes for sale. Commercial properties are also available. If you see a property you’re interested in, contact a Pasadena real estate agent to arrange a tour today!
Pasadena, Maryland has a population of 27,484. Pasadena is more family-centric than the surrounding county with 37.86% of the households containing married families with children. The county average for households married with children is 34.15%.
The median household income in Pasadena, Maryland is $101,208. The median household income for the surrounding county is $94,502 compared to the national median of $57,652. The median age of people living in Pasadena is 35 years.
Pasadena Weather
The average high temperature in July is 89.5 degrees, with an average low temperature in January of 29.2 degrees. The average rainfall is approximately 43.8 inches per year, with 8 inches of snow per year.
