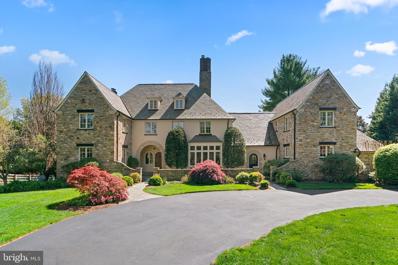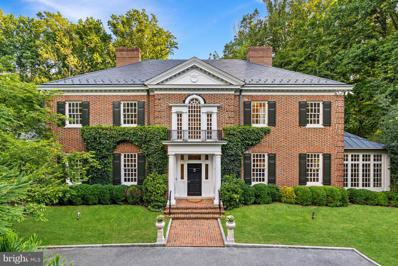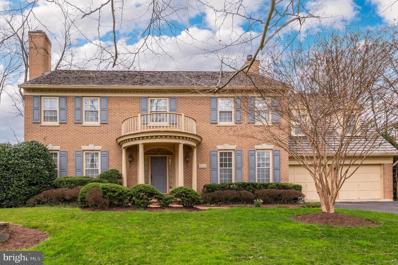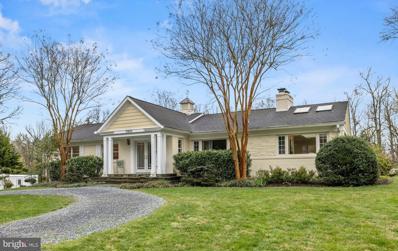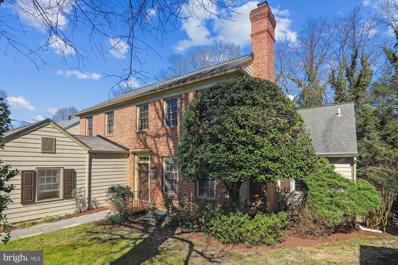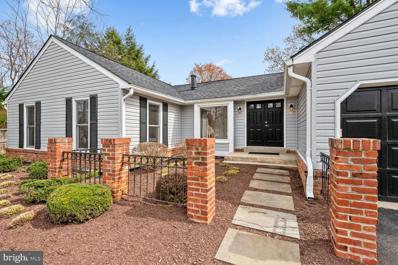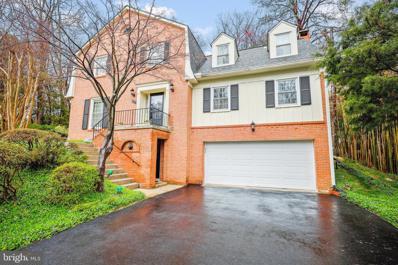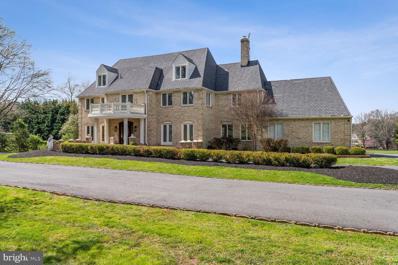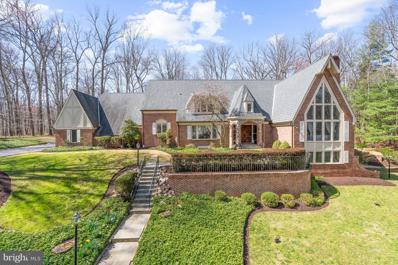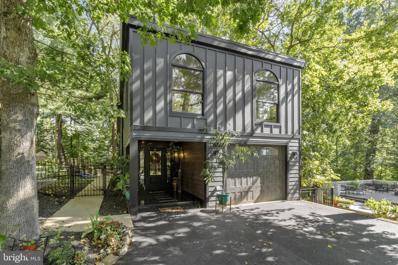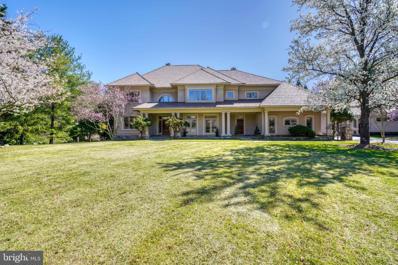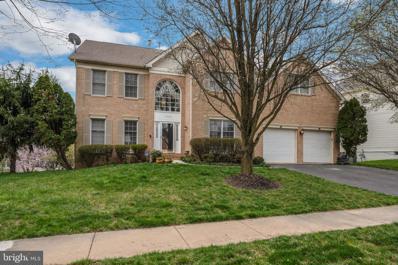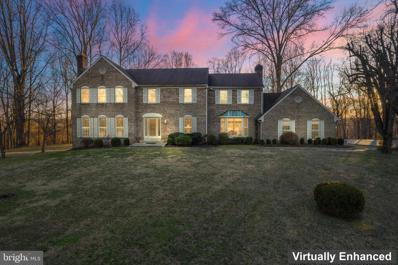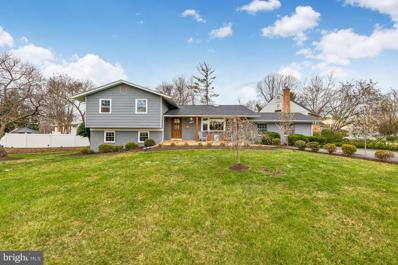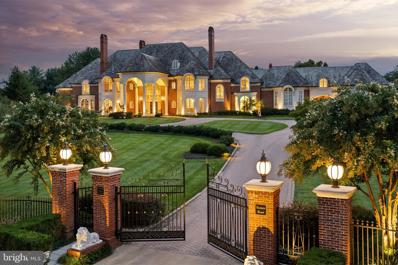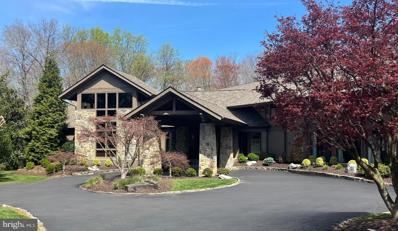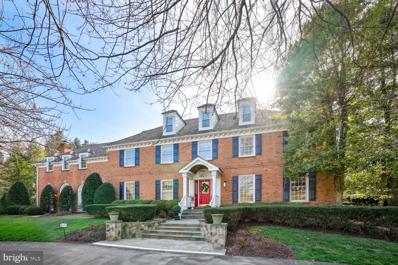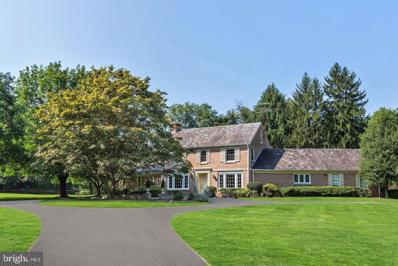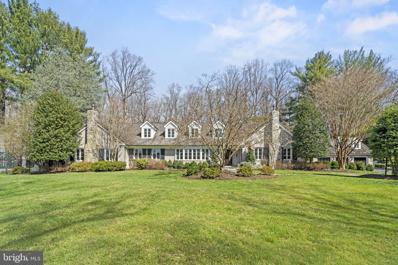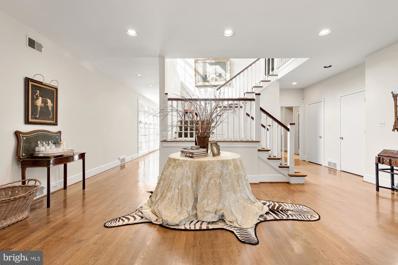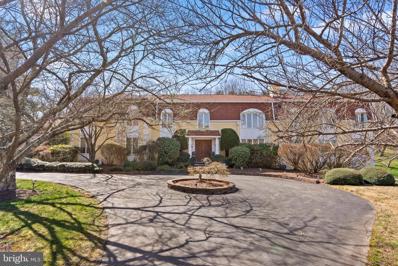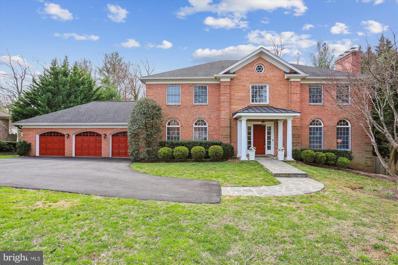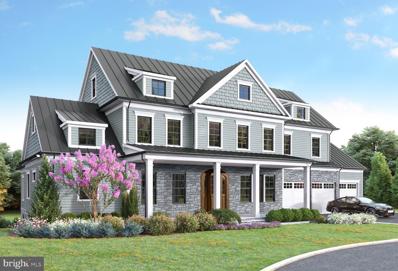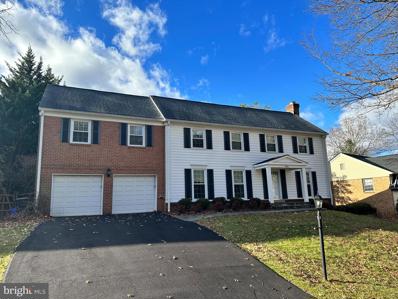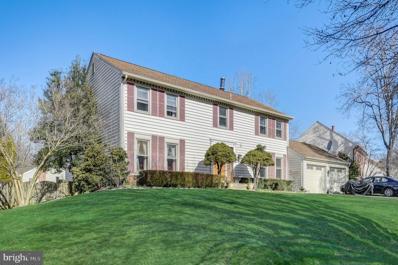Potomac MD Homes for Sale
$3,395,000
10720 Red Barn Lane Potomac, MD 20854
- Type:
- Single Family
- Sq.Ft.:
- 9,023
- Status:
- Active
- Beds:
- 6
- Lot size:
- 2.02 Acres
- Year built:
- 2002
- Baths:
- 7.00
- MLS#:
- MDMC2124154
- Subdivision:
- Potomac Outside
ADDITIONAL INFORMATION
Nestled within the prestigious Highgate neighborhood, this captivating English Country estate sits on a meticulously maintained 2-acre lot, offering breathtaking panoramic views of rolling hills, a tranquil private pond, and the surrounding natural landscape. Crafted by the esteemed Brendan OâNeil, this remarkable home emanates character and charm, showcasing bespoke millwork, intricate moldings, and refined cherry and herringbone flooring throughout. Upon entry into the inviting two-story foyer with decorative leaded glass windows and custom milled archways, discover a state-of-the-art kitchen seamlessly integrated with the adjacent family room, featuring a striking stone fireplace. The sun-drenched morning room beckons with its serene vistas, while a butler's pantry connects to the formal dining room, ideal for hosting gatherings. Completing the main level is a private home office with cherry-paneled walls, a formal living room, and a convenient mud/pet-room with front and rear entrances. Ascending upstairs reveals the luxurious owner's suite boasting ample closet space, a dressing room, and a spa-inspired bathroom for indulgent relaxation. Additionally, a separate guest suite with its own entrance and multiple bedrooms with ensuite bathrooms ensure comfort and privacy for both residents and guests. The lower level presents an entertainer's paradise, comprising a cozy media room, a well-appointed kitchenette/bar, an exercise room, a game room, a versatile guest room/den, and a rejuvenating steam shower in the full bathroom. An artist's studio and a walk-out to the expansive outdoors provide an idyllic space for creativity and leisure. This meticulously designed estate epitomizes sophisticated country living, seamlessly blending luxury, comfort, and the splendor of nature.
$4,995,000
9900 New London Drive Potomac, MD 20854
- Type:
- Single Family
- Sq.Ft.:
- 12,089
- Status:
- Active
- Beds:
- 7
- Lot size:
- 2.56 Acres
- Year built:
- 1990
- Baths:
- 8.00
- MLS#:
- MDMC2124990
- Subdivision:
- Avenel
ADDITIONAL INFORMATION
Nestled on 2.56 acres in the coveted Eagle Ridge section of award-winning Avenel, this Potomac estate was originally designed by the renowned Natelli Homes for a prominent hotelier family who had a love of architecture, gardens, and car collecting. A graceful approach reveals the Georgian façade, evoking a sense of timeless sophistication through its symmetrical design, ivy-covered walls, and classic slate roof. Entering the grand center hall transports you to an era of old-world elegance. A bygone level of craftsmanship is evident throughout the 12,000-square-foot expanse. The arched Palladian window above is surrounded by intricate millwork â found throughout the home â and bathes the inlaid marble floors in natural sunlight.Embassy-sized formal living and dining rooms flank the reception hall, each with its intricate fireplace â two of seven in the home. The living room serves as a gateway to the conservatory with three walls of windows and soaring ceilings. A mahogany-paneled office/library with a roaring marble fireplace sits adjacent. The marble transverse gallery bisects the entire width of the main level and accesses the rear lawn via multiple sets of French doors. It connects formal and informal areas, which revolve around a modern and open kitchen. Its light cabinets and Carrara marble countertops contrast beautifully with the tile flooring. Within the kitchen is a breathtaking breakfast nook with a curved bay window that offers tranquil views of the English courtyard. The grand family room has a soaring honed limestone fireplace flanked by illuminated built-ins and herringbone floors. More French doors open to the rear lawn, affording true indoor/outdoor living. Opening directly onto the garden is the main-level primary suite. While the windows create a natural oasis, its location at the rear of the home provides both tranquility and privacy. The suite is complemented by a spacious, sumptuous bath clad in marble, several walk-in closets, and a fireplace. At the main stair landing is an upper-level gallery with cathedral ceilings and garden views. Four ample-sized bedrooms occupy respective corners of this level and are served by equally accommodating ensuite baths. On the walkout lower level, the open recreation room is paneled and boasts an intricately coffered ceiling while overlooking the second courtyard and pond. The stone floors are arranged in a striking Versailles pattern. The division into multiple areas centered around an inviting 2-sided fireplace creates distinct yet connected spaces. Bonus rooms offer ideal flexibility for the likes of a home gym or yoga studio. Outside, an artful combination of hardscaping and landscaping creates a private, wooded paradise. The sunken side patio is permeated only by the sounds of flowing water from the custom waterfall and pond. The hardscaping has been crafted to mirror the estate's overall symmetry. Outside the main gallery is a cozy seating area stepping up to a grassy lawn leading to a 40-foot heated swimming pool with an automatic cover. The pool is surrounded by flagstone and features a picturesque fountain. It's tucked away at the rear of the property with abundant trees that provide a natural canopy. An outdoor fireplace and BBQ area with a gas hookup are adjacent. The estate's pièce de résistance are the facilities catering to the automobile enthusiast. A total of 13 garage bays were built around the motor court, affording enclosed storage space for one's collectible vehicles. A climate-controlled workshop and a separate guest house above the garage baysâself-sufficient with a full kitchen, living area, two bedrooms, and a full bathâcomplete the offering.Eagle Ridge is the southernmost village of the Avenel golf community. It is the most accessible to DC and Northern Virginia, as well as both Dulles and Reagan International airports. 9900 New London embodies the very ethos of Potomac while offering unparalleled proximity to Washington.
$1,650,000
10109 Meyer Point Terrace Potomac, MD 20854
- Type:
- Single Family
- Sq.Ft.:
- 5,021
- Status:
- Active
- Beds:
- 4
- Lot size:
- 0.36 Acres
- Year built:
- 1990
- Baths:
- 5.00
- MLS#:
- MDMC2123646
- Subdivision:
- Avenel
ADDITIONAL INFORMATION
Showings 2 PM to 5 PM as sellers work from home. Welcome to this classic Mitchell and Best Colonial in sought after Avenel. First time on the market, an original owner home. This residence is sited on a cul-de-sac offering a beautiful level deep lot, and panoramic views from the sun room, family room, kitchen and dining room. The Main level has all of the right rooms: Welcoming entry Foyer, home Office/Library with French doors, Family room with stone fireplace and additional Sunroom, eat-in Kitchen with Breakfast room, separate formal Dining room and generous Living room too. The Upper level provides four bedrooms and three full baths along with an upstairs laundry. The finished lower level includes recreational space, a full bath, ample storage and a utility room. A 2 car garage on the main level of the home opens into the sunroom off the family room. Additionally a deep driveway offers parking for another 4 cars. This original owner home offers a great opportunity to enjoy the Avenel lifestyle. HOA fee includes landscape maintenance, swim and tennis membership, private surveillance and snow removal on all major streets. A total of 4 bedrooms, 4 full baths and one half bath.
$1,250,000
10600 Unity Lane Potomac, MD 20854
- Type:
- Single Family
- Sq.Ft.:
- 3,652
- Status:
- Active
- Beds:
- 3
- Lot size:
- 2.49 Acres
- Year built:
- 1959
- Baths:
- 3.00
- MLS#:
- MDMC2124892
- Subdivision:
- None Available
ADDITIONAL INFORMATION
You must see this lovely farmette with main level primary suite that is nestled on 2.5 acres with fully fenced yard, swimming pool and private barn actively being used! The expanded and updated rambler is filled with natural light - the main level features excellent entertaining spaces including a family room addition with a 2nd wood burning fireplace with a walls of windows overlooking the private oasis of a yard! The expanded and updated gourmet kitchen features stainless steel appliances, an large breakfast area and has access to the deck with an amazing view of the pool & yard! The newly renovated primary suite features a spectacular view from a bay window, separate sitting area, walk in closet and renovated bathroom just completed! The lower level features recreation room with the 3rd wood burning fireplace, a bedroom suite with full bath and great storage. Just a short drive to Potomac Village or Shady Grove Shopping areas this home in the Churchill school district is perfectly located for all aspects of bucolic living!
$1,108,000
10213 Sundance Court Potomac, MD 20854
- Type:
- Single Family
- Sq.Ft.:
- 4,334
- Status:
- Active
- Beds:
- 4
- Lot size:
- 0.2 Acres
- Year built:
- 1985
- Baths:
- 4.00
- MLS#:
- MDMC2126076
- Subdivision:
- Inverness Forest
ADDITIONAL INFORMATION
Nestled in a small cul-de-sac, this beloved and well maintained Colonial with 4 spacious bedrooms and 3.5 bathrooms, including the fabulous main level ownerâs suite, epitomizes comfortable luxury living with the perfect blend of elegance, warmth and tranquility. The formal foyer with chair railing and dentil crown molding welcomes you into a multitude of wonderfully designed rooms providing every bit of space you need for grand entertaining or quiet solitude. Everyone will start in the great gathering place, the kitchen, and this one will impress chef and guests alike. Rich-toned and abundant cabinetry, stainless steel appliances, beautiful countertops, center island with breakfast bar and hardwood flooring shine with the glorious brightness from the skylight and recessed lighting. Because the kitchen is completely open to the expansive family room with a fireplace, everyone will feel included in the festivities. The banquet-sized dining room exudes elegance with its chair railing and crown molding. For those who work from home or simply need a quiet place, enjoy the well-appointed office with double-door entry, built-ins, wet bar and a second fireplace. The sought-after entry level ownerâs suite is magnificent with its spaciousness, 2 large walk-in closets and en-suite bathroom with double sink vanity, relaxing tub and separate shower. The much-desired powder room completes the perfect first floor. Family or friends will enjoy the 2 large bedrooms, both with 2 walk-in closets and the full bathroom on the upper level. Plus thereâs a large unfinished attic if you are looking to add even more rooms. Thereâs much more to find on the lower level including an immense walkout recreation room with wet bar and the 3rd fireplace, the 4th bedroom, a full bathroom and fantastic laundry room with plenty of cabinets plus storage space. Find another storage area in the utility room which also boasts wall peg boards for your DIY tools. If you desire some outdoor living space, youâll love the large and private rear deck. Located in fabulous and treasured Highlands of Inverness Forest, this gracious home is within the Churchill school cluster and just minutes away from Potomac Village, the ever-improving Cabin John Shopping Center, Montgomery Mall, and commuter routes that will get you wherever you want to go!
- Type:
- Single Family
- Sq.Ft.:
- 1,988
- Status:
- Active
- Beds:
- 4
- Lot size:
- 0.28 Acres
- Year built:
- 1973
- Baths:
- 3.00
- MLS#:
- MDMC2126234
- Subdivision:
- Copenhaver
ADDITIONAL INFORMATION
Contemporary single-level home exemplifies Bright and Airy living! Fully Updated Rambler with Open Floorplan boasts Vaulted Ceilings, new gleaming Hardwood Floors, and dramatic Outdoor Views! Renovated Kitchen with Granite Peninsula, Stainless Steel Appliances, and Tablespace with Woodburning Fireplace! Ample-sized bedrooms and Renovated Bathrooms. Lower Level features Family Room, Office/Gym, Full Bath, and Laundry. New Roof, New Windows, New French Drain, and Sump Pump (though never wet), New Systems. Wootten School cluster, close to major commuter arteries and shopping!
$1,239,000
11229 Fall River Court Potomac, MD 20854
- Type:
- Single Family
- Sq.Ft.:
- 3,438
- Status:
- Active
- Beds:
- 4
- Lot size:
- 0.28 Acres
- Year built:
- 1979
- Baths:
- 4.00
- MLS#:
- MDMC2125738
- Subdivision:
- Pine Knolls
ADDITIONAL INFORMATION
Welcome to 11229 Fall River Court! This 4BR 3.5BA colonial home is ideally situated at the end of a quiet cul de sac in the heart of Potomacâs Pine Knolls neighborhood. Constructed by Mitchell & Best in 1979, this home has been lovingly cared for by its current owners. With updated living spaces throughout, the new owners will enjoy the home for many years to come! Upon entering the large foyer, guest will immediately notice the gleaming hardwood floors that stretch throughout the main and upper levels. Bathed in abundant natural light, the formal living and dining rooms each feature decorative crown moldings and are perfect for entertaining and holiday gatherings. The updated eat-in kitchen boasts stainless steel appliances, custom cabinetry, granite counters and a bright bay window overlooking the rear yard. The adjoining family room is warm and welcoming with its recessed lighting and wood burning fireplace with stone surround. The main level also includes a spacious home office, laundry facilities and an updated powder room. The upper level finds a spacious primary suite with walk-in closet, additional built-in cabinetry for storage, and a primary bath with tub shower and double vanity. 3 additional generously-sized bedrooms and a full bath provide plenty of private space. The lower level features a convenient main level entry, multipurpose recreation room, full bath, plenty of storage and access to the 2 car garage. The private, rear yard is buffered by a wooded landscape and includes an inviting patio - a great retreat when spending time outdoors. This home is ideally located in the Churchill school district, just steps from the Potomac Community Center and local bus stop and also provides easy access to major commuter routes, Cabin John Village shopping Center, Potomac Village and the C&O Canal. Recent updates include Thompson Creek windows, roof/siding (2018), A/C (2017), kitchen (2017) and more! Donât miss
$2,750,000
10230 Norton Road Potomac, MD 20854
- Type:
- Single Family
- Sq.Ft.:
- 6,847
- Status:
- Active
- Beds:
- 6
- Lot size:
- 2.01 Acres
- Year built:
- 1979
- Baths:
- 6.00
- MLS#:
- MDMC2124888
- Subdivision:
- River Oaks Farm
ADDITIONAL INFORMATION
Timeless elegance abounds in this gracious, gated estate perfectly sited on two sunny and gently rolling acres. A classic American beauty enhanced by European-influenced charm, this elegantly appointed custom home with its 4-level, 6BR, 5.5 BA, 3-car garage, total 6,839 square feet and over $1 million renovation, is a true masterpiece of luxurious elements with convenient amenities. Throughout the home are larger gathering rooms well suited for larger entertainment. Entering the reception foyer one is enchanted by a spacious home office featuring crown molding, built-in desk, shelving and two sets of French doors. French-style glass doors from the foyer deliver you to a delightful living room/library with built-in floor-to-ceiling shelving with cabinetry, a rolling library ladder, two sets of French doors displaying patterned glass with lead inserts. Opening from the living room/library is a salon-inspired vibrant dining room with custom banquets, built-in buffet, crystal chandeliers and French doors to the screened-in porch. Truly refined and recently renovated, the chef's dream kitchen is the crown jewel of the main level. Stunning and expansive the 2020 remodeled kitchen wows with top-of-the-line cabinetry, appliances and specialty-designed undermount ambient lighting, quartz countertops, porcelain-tile flooring and contemporary shaker-style, off-white cabinetry with 4 glass cabinets as well as a built-in wine cooler. The social center of the house, this unprecedented kitchen is surrounded by a family room and an expanded 4-season solarium flanked in walls of windows with built-in quartz buffet and spectacular views of the pool and rolling backyard. Entertaining is a breeze with the amazing wet-bar and fieldstone fireplace in the family room. Conveniently located, the updated laundry room leads to the garage with storage cabinets, epoxy flooring and a car lift accommodating 3 cars. The upper-level hosts 5 bedrooms and 3 full baths including 2 shared sets of full bathrooms. Serenity and luxury beautifully blend in the sumptuous primary bedroom suite with two oversized walk-in closets and a newly renovated bathroom. No luxury was overlooked in the outstanding 2020-primary bathroom renovation. Custom built-in bureaus, benches, steam shower, sequestered water closet with built-in TV, 8-Jet Jacuzzi tub by picturesque rear view and automatic blind,and recessed television built into the wall across from the deep tub for a relaxing soak and to watch your favorite show! Stepping up to level #4 is just another surprise! Wonderfully enormous the sun-filled loft with a large scenic window overlooking the picturesque views of the backyard has a bathroom with shower and its own heating and AC, ideal as bedroom #6, playroom, home gym, or second home office. Highlighted in the carpeted walk-out lower level includes a recreation room, full bath #5, home gym, game room, and access to a covered arched area for those who prefer to eat or sit out of the sun. Enjoy resort style outdoor living experiences with a heated pool and a Pavilion fully equipped with Quartz countertops, built in refrigerator, a fire pit, TV lift, LED lighting & timed pool lighting, charging outlets. Cozy up on the multi-level patio with rose bushes & hydrangea surrounding the pool fencing, complete with an invisible dog fence. Recently extended driveway accommodates extra parking. All within proximity to all the fabulous shops and restaurants of Potomac Village and easy access to I-270, I-495, River and Falls Rd. This rare gem awaits you!
$2,150,000
10908 Riverwood Drive Potomac, MD 20854
- Type:
- Single Family
- Sq.Ft.:
- 8,713
- Status:
- Active
- Beds:
- 6
- Lot size:
- 2.03 Acres
- Year built:
- 1980
- Baths:
- 7.00
- MLS#:
- MDMC2125890
- Subdivision:
- Potomac View Estates
ADDITIONAL INFORMATION
Newly Priced & Ready to Go! Soaring ceilings and light-filled rooms are the hallmark of this spacious 10,000+ square foot home just a few miles from the shops, restaurants, and other amenities of Potomac Village. Located on a beautiful two-acre, wooded lot, this serene and tranquil setting is located in the sought-after Potomac Village Estates neighborhood. The main level offers a highly desirable two-story primary suite with a loft area perfect for a quiet workspace or library, sitting area, and a fully renovated bathroom with an electric fireplace, two walk-in closets, and an oversized marble shower that can easily accommodate two! Also located on this level are a large living room with cathedral ceiling, wood-burning fireplace, and two-story wall of windows; dining room; library; and great room that also has a cathedral ceiling and wood-burning fireplace. The kitchen has been renovated to reflect today's active lifestyle with a large center island with pendant lighting and eating space, lots of cabinets with granite countertops, and top-of-the-line appliances. The sliding glass door opens to the back yard with a 1,700 square foot flagstone patio and recirculating fountain, perfect for outdoor relaxation or entertaining. The upper level provides an abundance of space as well, with four bedrooms and two full bathrooms. One bedroom is adjacent to a sitting room or bonus room with its own staircase to the first floor. The walkout lower level offers the potential for a variety of living options. A large recreation room boasts a wood-burning fireplace and a curved brick bar with granite countertop that can also serve as an additional kitchen. There is also a bedroom, now being used as a gym, and full bathroom, a wine cellar, plenty of storage space, This fabulous home enjoys easy access to 1-495 and 1-270 as well as Washington, DC and Northern Virginia. Area residents can take advantage of the fine Montgomery County schools in the Winston Churchill Cluster as well as notable private schools. Recreation possibilities abound with a number of nearby public parks and golf courses.
$1,375,000
1408 Fallswood Drive Potomac, MD 20854
- Type:
- Single Family
- Sq.Ft.:
- 3,936
- Status:
- Active
- Beds:
- 5
- Lot size:
- 0.24 Acres
- Year built:
- 1978
- Baths:
- 5.00
- MLS#:
- MDMC2125292
- Subdivision:
- Fallswood
ADDITIONAL INFORMATION
Nestled on a spacious wooded lot in the sought after Fallswood community, 1408 Fallswood Drive is your gateway to luxurious living. This single-family home offers the perfect combination of style, space, and modernity. With 3,944 total square feet, it presents a captivating lifestyle opportunity with 5 bedrooms, 4.5 bathrooms, and an abundance of living spaces across its three levels. The main floor offers an inviting entryway and an open-concept modern kitchen, featuring a thick marble island, top-of-the-line stainless steel appliances, under-cabinet lighting, and modern chandeliers. The living area, embellished with hardwood flooring and a ceramic-tiled fireplace, offers a cozy retreat. A spacious walk-in pantry and a wide modern slide door leading to the first of two large decks complete this level. Upstairs, the primary bedroom features a large walk-in closet and modern en-suite bathroom complete with heated flooring, soaking tub, and glass enclosed shower. Three additional bedrooms, two full bathrooms, and a large sitting/lounge area ensure plenty of space for all. The fully finished walkout basement, with double doors leading to the outdoors, is equipped with a kitchenette, storage, and offers two living areas, fifth bedroom, and updated en-suite bathroom. The basement boasts granite and marble finishes, adding an elegant touch. The outdoor living spaces are a private oasis, featuring a granite entry, a walkout deck from the kitchen, a lower-level deck, and two side patios for relaxing and entertaining. The large front yard is filled with trees and landscaping, and you'll find the hammock and wooden swing create the perfect spots for unwinding. A storage space under the deck, modern outdoor lighting fixtures, expansive driveway, and attached garage enhance the property's functionality and ambiance. Easy access to I-270, R-355, Metro, Montgomery College, Rockville Town Center, Lakewood Country Club, Shady Grove Hospital, Rockville Pike, and more! Don't miss this exceptional opportunity to own a piece of Potomac's finest living.
- Type:
- Single Family
- Sq.Ft.:
- 11,400
- Status:
- Active
- Beds:
- 6
- Lot size:
- 2.07 Acres
- Year built:
- 1996
- Baths:
- 7.00
- MLS#:
- MDMC2124868
- Subdivision:
- Avenel
ADDITIONAL INFORMATION
An Entertainerâs Delight, come visit this gorgeous home in coveted Avenel nestled between TPC and Congressional golf courses and minutes from Potomac Village. Enjoy an expansive stone patio, water feature and inviting swimming pool surrounded by mature landscaping with cherry blossoms and river birches. Walk into the sophisticated home with a dining room, living room and office on the main level. In addition, you will fall in love with the floor to ceiling wall of windows and fireplace in the great room. Recently renovated gourmet kitchen is perfect for entertaining. You could even have an in-law suite just off the kitchen with en suite bath and screened in porch. You will find the luxurious primary suite with a sitting area and fireplace overlooking the verdant 2 acres and an opulent primary bathroom. An additional four bedrooms and two bathrooms are on the 2nd level. The lower level is a whole level of living with an au pair suite, exercise room, theater room, bar, two bonus rooms and spacious recreation room. It walks out to the pool patio. Additional features are the detached 3-car garage with a full apartment above. The porte cochere seamlessly connects the main house to the detached garage.
$1,489,000
13526 Broadfield Drive Potomac, MD 20854
- Type:
- Single Family
- Sq.Ft.:
- 5,390
- Status:
- Active
- Beds:
- 4
- Lot size:
- 0.18 Acres
- Year built:
- 1998
- Baths:
- 5.00
- MLS#:
- MDMC2125174
- Subdivision:
- Piney Glen Village
ADDITIONAL INFORMATION
SHOWCASE TOLL BROTHERS 2 CAR GARAGE ENHANCES THE BRICK FACADE OF THIS STATELY COLONIAL! 10FT CEILING, 2-STORY OPEN FOYER, SOARING 2-STORY FAMILY ROOM WITH FIRE PLACE, VAULTED CEILING & A 2ND STAIRCASE. UPDATED KITCHEN & APPLIANCES . MASTER SUITE WITH SITTING RM & WALK-IN CLOSET, FULLY FINISHED WALK-OUT LL FEATURES REC RM W/ FIREPLACE, PLAY ROOM, DEN & WET-BAR. DECK AND FENCED IN YARD. MINS TO POTOMAC GLEN COMMUNITY PPPL, TENNIS & BASKETBALL COURT, CLUB HOUSE AND PLAYGROUNDS, CONVENINETLY LOCATED TO SHOPPING CENTERS, RESTAURANTS, AND MAJOR HIGHWAYS.
$1,749,999
13644 Maidstone Lane Potomac, MD 20854
- Type:
- Single Family
- Sq.Ft.:
- 3,732
- Status:
- Active
- Beds:
- 5
- Lot size:
- 3 Acres
- Year built:
- 1982
- Baths:
- 5.00
- MLS#:
- MDMC2122600
- Subdivision:
- Rivers Edge
ADDITIONAL INFORMATION
This idyllic Potomac center hall colonial is the one youâve been waiting for! This gorgeous, sun-drenched residence boasts 5 upper-level bedrooms and 4.5 bathrooms with story book curb appeal on a private 3-acre parcel backing into wooded streams and trail access. The interior tastefully blends traditional and classic architectural features with modern amenities and design elements with hardwood floors on the main and upper-level hallway. The inviting front entry hall seamlessly guides visitors to the formal living room featuring wood burning fireplace, beautiful mantel with dentil molding and recessed lighting. The spacious dining room easily accommodates a 10-person table while remaining light and airy with a view of the expansive property. The flow of the main level is very desirable and versatile offering an office with French doors to the right of the foyer. An expansive great room (adjacent to the renovated kitchen) with stone fireplace and entrance to private deck through a triple sized sliding glass door. The renovated kitchen boasts beautiful granite countertops, stainless steel appliances, informal dining area, tile backsplash and walk in pantry. The upper level features a stunning primary suite with a comfortable sitting area, large walk-in closet, additional closet, spa-like renovated bathroom with dual granite topped vanities, frameless glass shower and soaking tub! There is an additional expansive ensuite bedroom with bathroom. Three additional large bedrooms share a third fully renovated hall bathroom. The massive lower level captures excellent natural light with full size window, at grade walk out access and a renovated full bathroom, recreation area, gym space, ample storage and mechanical area. The HVAC equipment is approximately 3, 2 and 1 year old depending on location. Prime Potomac location offers convenient access to River Road and Travilah Road providing convenient shopping and dining options along with access to major commuting routes. The Rivers Edge Community has three trails leading to the C&0 Canalâs towpath for exploration and adventure. This home sits at the end of a blooming treed cul de sac and backs to the Potomac River. Welcome Home!
$1,179,000
11700 Seven Locks Road Potomac, MD 20854
- Type:
- Single Family
- Sq.Ft.:
- 3,600
- Status:
- Active
- Beds:
- 5
- Lot size:
- 0.31 Acres
- Year built:
- 1963
- Baths:
- 5.00
- MLS#:
- MDMC2124702
- Subdivision:
- Regency Estates
ADDITIONAL INFORMATION
Among the many wonderful houses in Regency Estates, this tastefully renovated home truly stands out! Thoughtfully expanded and updated, the open floor plan provides wonderful options for comfortable family living as well as entertaining. There are a total of five (potentially six) bedrooms and four and one-half bathrooms. The "Heart of the Home" is the remodeled kitchen that will please even the most discerning cook. Cabinets are plentiful, some with glass fronts. Quartzite countertops, a wonderful custom backsplash, and Wolf range are other notable features. The dining room and living room are open to the kitchen and provide easy access to the patio and pool. A powder room is conveniently located on this level. The upper level features four bedrooms and two bathrooms. One bedroom is currently being used as a home office. The bathrooms throughout the house have been tastefully renovated. The Primary Bedroom overlooks the pool and has two large walk-in closets. Perhaps the loveliest surprise is the Primary Ensuite Bathroom, renovated in 2020. A large rectangular sink with two sets of faucets, quartzite countertop, and mirror above are adjacent to a separate, fully tiled room with a stall shower with special shower fixture from Porcelanosa, decorative niches, and water closet. The lower level provides many options for future homeowners, including a large family room with wood-burning fireplace, a fifth bedroom, and a changing room for the pool with a third full bathroom. This area could be the perfect spot for a home office with a separate entrance and street parking on Gainsborough Rd. Another bonus is the lowest level with large recreation room (easily converted to a sixth bedroom) and fourth full bathroom. A storage room and laundry room with additional exit to the outside complete this level. The attached, two-car, side-entry garage has an art studio, which could also serve as an alternate laundry room. It has doors to the patio and pool. The beautifully landscaped corner lot is the perfect setting for the swimming pool, refurbished in 2020. The pool and patio with pergola are surrounded by a high, white vinyl privacy face, hidden alcove for pool equipment, and shed. In addition to enjoying easy access to I-270, there are several parks nearby as well as the Regency Estates Swim Club. Shopping is available at the recently renovated Cabin John Village, Park Potomac as well as Westfield Montgomery Mall. Located in the highly regarded Winston Churchill School Cluster, the area is also home to several churches and synagogues. This is truly a home and neighborhood for a lifetime!
$8,250,000
11510 Highland Farm Road Potomac, MD 20854
- Type:
- Single Family
- Sq.Ft.:
- 22,300
- Status:
- Active
- Beds:
- 8
- Lot size:
- 2.89 Acres
- Year built:
- 2001
- Baths:
- 13.00
- MLS#:
- MDMC2122742
- Subdivision:
- Saddle Ridge
ADDITIONAL INFORMATION
Nestled amidst the serenity of Potomacâs renowned horse country, Round Hill emerges as one of the nationâs most exclusive communities, a hidden enclave of grandiose country estates set on sprawling, manicured landscapes, epitomizing timeless estate living. At the heart of this community, perched with commanding presence above Highland Farm Road, lies Crownâs Grant. This resplendent estate, encompassing an expansive 22,300 square feet of living space, stands as a testament to luxury and enduring craftsmanship, meticulously constructed with commercial-grade engineering and materials of unparalleled quality. Upon arrival, enchanting, remote-controlled iron gates swing open, introducing a grand driveway that leads to an awe-inspiring entrance, setting the stage for the regal experience that is Crownâs Grant. The approach captivates with its majesty, featuring the magnificent bronze casting of the Gloria Victis statue, before revealing the estateâs imposing facade - towering chimneys, a majestic slate roof, and a double-height porte-cochère create an unforgettable first impression. Stepping through the grand bronze-inlaid mahogany doors, one enters into a realm of opulence and architectural beauty. The foyer is a showcase of luxury, with radiant inlaid marble floors reflecting the glow of a magnificent Baccarat chandelier suspended above a sweeping floating staircase. This grand entrance opens into a series of spaces designed to inspire, with a soaring 31-foot cupola and a curved wall of windows flooding the interiors with natural light, highlighting the estateâs grandeur while maintaining a warm, inviting atmosphere. The meticulous design seamlessly blends the formal and the intimate, with solid-core mahogany doors and bespoke divided light windows enhancing the elegant, light-filled ambiance. Embassy-sized formal rooms, anchored by magnificent fireplaces, flank the central hall, embodying sophistication and grandeur. The estate boasts eight luxurious bedrooms, including a primary wing that redefines luxury, featuring a mahogany-paneled library, a primary bedroom with sun and sitting rooms, glamorous dressing suites, and an ensuite bath adorned with exquisite granite, all testament to the estateâs thoughtful design. The culinary heart of the home is a chefâs dream, equipped with state-of-the-art appliances from Viking, Sub-Zero, and Thermador, complemented by an octagonal breakfast room and a family room with a vaulted ceiling leading to an ethereal sunroom. The upper levelâs bedrooms offer flexibility and luxury, with the potential for additional primary suites, each boasting lavish amenities. A distinct au pair suite provides self-sufficiency with its full kitchen and living quarters. The estateâs lower level is an entertainment paradise, featuring a professional billiards room, an expansive wet bar, and a prestigious wine cellar, alongside a full fitness center, spa bath, sauna, and tanning room, all designed for the ultimate in leisure and relaxation. The outdoor spaces are equally majestic, with a sprawling granite terrace, marble balustrades, and a tranquil fountain set against the backdrop of a meticulously landscaped lawn, leading to a 50,000-gallon swimming pool, complete with a full outdoor bar and bath facilities. Crownâs Grant is not only a home but a fortress of luxury, supported by an array of industrial-grade systems ensuring comfort and security, including Lutron lighting, remote-controlled AV, an Otis elevator, comprehensive HVAC systems, and backup generators, all encapsulating the estateâs commitment to excellence and peace of mind. In its entirety, Crownâs Grant transcends its status as a premier estate in the Capital Region to become a global icon of residential opulence, a landmark of elegance, and a beacon of refined estate living, unparalleled in craftsmanship, luxury, and breathtaking timeless allure.
$3,700,000
11807 Forum Hill Court Potomac, MD 20854
- Type:
- Single Family
- Sq.Ft.:
- 11,871
- Status:
- Active
- Beds:
- 7
- Lot size:
- 2 Acres
- Year built:
- 2000
- Baths:
- 9.00
- MLS#:
- MDMC2119536
- Subdivision:
- Palatine
ADDITIONAL INFORMATION
EXPERIENCE CONTEMPORARY ASPEN STYLE IN THE MOST SPECTACULAR HOME IN BEAUTIFUL PALATINE OF POTOMAC. This luxurious custom residence features an open floor plan, unparalleled finishes, main level primary wing with 2 private studies, newly renovated kitchen and baths, 900 sf fitness center, pool, spa, 6 car garage, private staff quarters, and impressive 14,000 sq. ft of living space on 2 private, professionally landscaped acres. An open floor plan offers a dramatic two-story great room with soaring beamed ceilings, wood burning fireplace, floor to ceiling windows, and spacious dining room overlooking manicured grounds. The renovated gourmet chef's kitchen awaits the culinary enthusiast, featuring top-of-the-line appliances, expansive seated center island and sun-filled breakfast area. Step into the family room with wood burning fireplace, floor to ceiling surround and walls of windows creating an inviting atmosphere for relaxation and entertainment. One of the highlights of the home is the serene screened porch perfect for unwinding at the end of the day. The main level primary wing features a luxurious primary suite with gas fireplace, private terrace and newly renovated spa bath as well as two offices providing a peaceful work from home space and quiet retreat. With a layout designed for comfort and convenience, the upper level features 5 additional bedroom suites, renovated baths, a lounge area and show stopping 900 sf fitness center with private terrace. An expansive lower level offers a recreation room with game area, media room, craft and bonus rooms along with 3300sf of storage space. The backyard pool, spa, summer kitchen, playground, and generous yard surrounded by professionally landscaped grounds provide a delightful oasis. A private apartment over the garage offers the perfect quarters for inlaws, guests or staff. Car enthusiasts will appreciate the 6-car garage ensuring your vehicles are housed in style. With meticulous attention to detail, this home offers a whole house generator, new and updated HVAC systems, water heaters and new roof. Don't miss the chance to live in unparalleled luxury combining extraordinary post and beam construction and architectural brilliance with modern amenities and breathtaking vistas at every turn. Schedule your private showing today. REGISTRATION FORM REQUIRED PRIOR TO SHOWING. PLEASE CONTACT CO-LISTING AGENT FOR FORM.
$2,110,000
10 Beall Spring Court Potomac, MD 20854
- Type:
- Single Family
- Sq.Ft.:
- 7,199
- Status:
- Active
- Beds:
- 6
- Lot size:
- 2.13 Acres
- Year built:
- 1984
- Baths:
- 6.00
- MLS#:
- MDMC2123578
- Subdivision:
- Beallmount
ADDITIONAL INFORMATION
This elegant home is fully updated and in gorgeous move-in condition. The architecture is traditional with vintage interior touches but updated for modern living. This property is a must-see as there are too many amenities that can get lost on paper. You must see the warm, bright, and sunny kitchen with marble countertops, breakfast room, and nearby laundry room (there is a 2nd one in the LL). 5 BRs up with 3 full, renovated bathrooms; one ensuite BR in the LL with full bath. The 3-car garage and detached carriage house is a finished space just waiting for your individual touch. The yard is a veritable dream - mature gardens wind around the pool, multiple patios, carriage house, and sport court (pickleball, basketball, etc). Lovingly maintained cherry trees bloom in the spring, crepe myrtles in the summer, English gardens boast colorful perennial flowers and shrubs. Additional features include 4 FPs, 2 family rooms, 2 laundry rooms, home office with wet bar, enormous conservatory/living room and many upgrades including new cedar shake roof and heat pumps. Oversized 50x25 pool is carefully maintained, with new cover, heater, and diving board. Please note: The total sq footage 7623 listed in the tax records does not include the finished carriage house. And tax records have not been updated to reflect all finished LL spaces.
$1,899,000
10700 Alloway Drive Potomac, MD 20854
- Type:
- Single Family
- Sq.Ft.:
- 6,035
- Status:
- Active
- Beds:
- 4
- Lot size:
- 2.25 Acres
- Year built:
- 1972
- Baths:
- 5.00
- MLS#:
- MDMC2121136
- Subdivision:
- Potomac Falls
ADDITIONAL INFORMATION
Welcome to the highly-sought after Potomac Falls, the neighborhood you have always dreamed of! Walk through tree-lined streets to enjoy the tranquility and sights of beautiful estate homes. Thereâs a great sense of community within this extraordinary neighborhood. 10700 Alloway Dr offers over 2 Acres of flat land living with a pool, privacy fence, and space for additional expansions. Imagine the possibilities! Enter the inviting foyer nestled between the formal living and dining rooms. The open floor plan family room and kitchen is warm and sun filled. Every room offers picturesque views of the front yard, backyard or both. The main level primary suite boasts a large 17x17 sitting area, a 23x18 bedroom, 3 walk-in closets, dressing area and ensuite bath. The upper level offers a second primary ensuite bedroom, 2 guest rooms, and full bath. Donât miss the storage areas! The renovated bathrooms are timeless! The lower level recreation room is spacious, bright, and walks up for backyard enjoyment. Complete this lower level as an in-law / au pair suite, or exercise studio with a full bath. A newer home generator is just one incredible benefit of this home. This peaceful neighborhood borders the beautiful C&O National Park and yet is only one mile from Potomac Village. Close to the Nation's Capital. Voluntary HOA. An incredible opportunity to own one of these beautiful estates wonât last long, this is a Must-See! Some pictures are virtually staged
$3,200,000
8820 Belmart Road Potomac, MD 20854
- Type:
- Single Family
- Sq.Ft.:
- 7,020
- Status:
- Active
- Beds:
- 5
- Lot size:
- 3.02 Acres
- Year built:
- 1976
- Baths:
- 7.00
- MLS#:
- MDMC2123804
- Subdivision:
- Potomac Falls
ADDITIONAL INFORMATION
Have you ever dreamed of living in one of the charming stone villages in the Cotswold's outside of London? This home will make you think you are there! Set back off the street on a long private drive with a lush, rolling front yard filled with yellow daffodils, the exterior beauty of this home is only matched by the charm and attention to detail you'll find inside. Come through the distinctive, custom arched hardwood front door and into the welcoming front-to-back Foyer with polished hardwood floors. To the right of the entry you'll find the sun drenched Library with expansive windows and custom built-ins and a stone gas fired fireplace. To the left of the Foyer is the formal Living Room currently used as a Billiard Room. Adjacent to this is the parlor/game room with substantial moldings, a sweet window seat and reclaimed, antique stained glass doors from a British Pub along with a "tin" ceiling. It feels like you are in England! The spacious Family Room with a gas fireplace with a stone surround has a custom built bar with extensive wood carving and stunning wide plank architecturally salvaged floors. The upper Family Room has the most gorgeous, thick, rough hewn beamed ceiling and three walls of Palladian windows highlighting the stunning setting. Doors from the Upper Family Room/Conservatory open to the Covered Porch with an outdoor television, ceiling fans, flagstone flooring and a wonderful vista of the pool surrounding terrace and gardens. The Gourmet Kitchen with all new top-of-the-line Viking appliances, a center island, quartz countertops and a breakfast bar opens to the Dining Room. The Dining Room has walls of built in book cases perfect for displaying treasured china or collectibles and a gas fireplace. Dual glass sliding doors lead to the Sunroom/Florida Room providing bountiful natural light. Finishing out the main level is the Laundry/Mudroom with two washers and dryers and ample storage space. Upstairs the sumptuous Primary Suite offers Bedroom, Sitting Room, Two Separate Full Bathrooms and extensive closet space. Three more Bedrooms and Full Bathrooms complete the upper level. Downstairs in the Lower Level you'll find an excellent Media/Recreation Room with a Full Bathroom with a steam shower and a Sauna. The backyard is an entertainer's dream with the covered porch, a handsome flagstone terrace with a custom fountain, stone retaining walls and privacy. The home gardener with the green thumb will adore the English style greenhouse! This home is just as exceptional outside as inside. The separate stone Carriage House is comprised of an oversized three car garage with a workshop area along with a private Guest Suite with a Kitchen, full bath, vaulted ceiling Family Room and separate Guest Bedroom. This, too, has terrific outdoor space with a stone patio and fire pit. Upgrades include new Pella windows throughout (Conservatory are Anderson), refurbished pool in 2021 with speckled plaster and a natural gas heater, a new "elephant" safety cover w/ a baby fence. Heavy Cedar Shake roof installed in 2013, copper gutters, a 22 zone irrigation system, LED landscape lighting, low voltage lighting around the pool, front yard & driveway. Ideally located in one of Potomac's most desirable neighborhood's, Potomac Falls, this home truly offers an incredible lifestyle. Step away from the hub-bub of the working world and escape to your own very private estate. It's exquisite! Close to the C&O Canal for outdoor hiking, biking and kayaking and minutes to Potomac Village for everyday shopping, this home also offers easy access to the Clara Barton Parkway and I-495! Churchill school cluster incl. the popular Potomac Elementary. Call for your private appointment. You won't be disappointed! Note: Main House is 4 BR/5FB; Guest House 1 BR/1 FB.
$2,665,000
10004 Iron Gate Road Potomac, MD 20854
- Type:
- Single Family
- Sq.Ft.:
- 9,463
- Status:
- Active
- Beds:
- 4
- Lot size:
- 2.18 Acres
- Year built:
- 1980
- Baths:
- 7.00
- MLS#:
- MDMC2123908
- Subdivision:
- Potomac Village
ADDITIONAL INFORMATION
PRICE IMPROVEMENT! Tucked away from the illustrious Iron Gate Road in the heart of highly sought-after Potomac Village is this handsome country estate. Sited on 2.18 wooded acres, at the end of a winding driveway, the approach makes an inviting yet dramatic first impression. Originally custom-built with interiors inspired by Katherine Hepburnâs Connecticut farmhouse, the home exudes timeless elegance, augmented by a sturdy brick facade and slate roof to withstand the test of time. Surrounded by wisteria vines, double doors reveal ethereal interiors sprawled across a substantial 9,463 square feet. Artistic in the way it flows in, natural light bathes the main staircase in a warm glow. Pocket doors off the foyer reveal a cozy octagonal study, with French doors leading out. The embassy-sized living room, measuring over 32-feet in length, is enveloped in natural light flooding in from skylights in the recessed cathedral ceiling. Two sets of French doors bring the outside in, while a roaring central fireplace, one of four in the home, retains a sensation of warmth within the vast space. Subtly elegant, the oval-shaped dining room features inlaid hardwood floors and overlooks the rear lawn. The country kitchen has been fully modernized, with a commercial grade range top, honed marble countertops, custom inset cabinetry, and a suite of SubZero-Wolf appliances. Touches such as the built-in bookshelf and adjacent breakfast area with fireplace enhance livability. A family room with three walls of windows and as well as a large screened porch overlooking the pool area complete the stunning main level. The primary bedroomâs raised ceilings and large fireplace contribute to the overall feeling of spaciousness, establishing an oasis. Twin walk-in closets and primary baths encompass all of the ubiquitous amenities, including a splendid clawfoot tub nestled beneath exposed wood beams and a walk-in glass and marble shower. Three additional large bedrooms, two full baths, and a cozy upstairs lounge are all thoughtfully designed. The lower level consists of an open space anchored by a billiards room with built-in seating and a recreation room with built-in shelving. A full wet bar, fitness room, lounge, full bath, and exceptional storage augments practicality and enables entertaining. The sprawling verdant lawns are surrounded by mature foliage for total privacy. Extensive hardscaping covers the acres of flat, usable space and includes large flagstone patios. A spectacular 50-foot lap pool with automatic cover sits against this natural backdrop for shaded swims on humid summer days. Timeless design, artfully restrained interiors, and a central Potomac location make 10004 Iron Gate Road the epitome of estate living.
$2,390,000
10901 Barn Wood Lane Potomac, MD 20854
- Type:
- Single Family
- Sq.Ft.:
- 7,459
- Status:
- Active
- Beds:
- 7
- Lot size:
- 2 Acres
- Year built:
- 1981
- Baths:
- 13.00
- MLS#:
- MDMC2121904
- Subdivision:
- River Oaks Farm
ADDITIONAL INFORMATION
This stately colonial is situated on 2.00 stunning acres in the highly sought-after River Oaks Farm Community complete with 7 bedrooms, 9 full bathrooms, 4 half bathrooms, and over 10,400 sq ft! You cannot beat this location! A private circular driveway leads to an attached 3-car garage. As you enter the home, the grand two-story entrance greets you complete with a gleaming chandelier and beautiful tile flooring. An entertainer's dream, the main-level features include a formal living and dining room, an office, and a huge kitchen with plenty of room for a table. Additionally, you will not want to miss the wonderful family room with a wood-burning fireplace that leads to the sunroom, a billiards room, and the standout feature of this home; a two-story theater/performance room. Complete with balcony seating, this unique theater room has everything you could dream of for those at-home performances and/or parties: a stage, theater-style screen, theater lights, and so much more. 2 full bathrooms and 1 half bathroom complete the main level. Upstairs you will find an additional 6 bedrooms and 6.5 bathrooms, and the huge primary suite is complete with a balcony that overlooks the amazing pool and tennis court area! Downstairs, you will find an amazing rec room area complete with a wet bar and a fireplace, and there is also an additional bedroom and 1 full/1 half bathroom located in the basement. The spacious kitchenette leads you to the walkout access to the backyard where you will find an amazing pool area, with a gazebo for those hot summer days! Just beyond the pool area, you will find your very own tennis court! Call us today for a private showing, you won't want to miss this one! **No private showings are available while owners are doing some repairs. Open houses will be available on Sundays from 2-4 PM to see the property.**
$1,999,999
9808 Kentsdale Drive Potomac, MD 20854
- Type:
- Single Family
- Sq.Ft.:
- 6,980
- Status:
- Active
- Beds:
- 5
- Lot size:
- 0.68 Acres
- Year built:
- 1988
- Baths:
- 7.00
- MLS#:
- MDMC2123488
- Subdivision:
- Bradley Farms
ADDITIONAL INFORMATION
AN ENTERTAINER'S DREAM!!! Offers Due Tuesday 3-19 at 4pm. Thank you. Beautifully appointed sprawling residence with three finished levels including a huge main- and lower-level addition. The addition was done in 2008 by Frank Bell Builders. This 9800 sq ft home (estimated - the addition is not reflected on the tax bill) features 5 bedrooms, 7 bathrooms (5 full and 2 powder rooms) and is situated on a 29,776 square foot lot in the highly desired Bradley Farms neighborhood of Potomac. Breathtaking architectural details abound including high ceilings, gorgeous wood flooring, intricate moldings, abundant natural light, a California cedar wine room, custom window treatments, 7 fireplaces (5 are gas), generous room sizes, and excellent space for entertaining both indoors and out! A grand two-story entrance with a stunning German crystal chandelier and curved staircase sets the tone for this exquisite home. This special residence offers an inviting living room with Palladian windows and a gas fireplace, a banquet-sized dining room with abundant natural light, and a butlerâs pantry with ample cabinet space. The chefâs kitchen opens to the breakfast room, a sun-drenched family room with a wood-burning fireplace, a sensational bar area with a stone gas fireplace, glass front cabinetry, and a wet bar with a beverage refrigerator. The magnificent chefâs kitchen is complete with high-end stainless-steel appliances, two islands, two sinks, two dishwashers, and an extensive prep space. Luxury appliances include a Sub Zero refrigerator and separate Sub Zero freezer, two additional refrigerator drawers (great for kid's drinks/snacks), and a Dacor 6 burner gas range with electric double ovens. Beyond the breakfast room is the picturesque Ipe (Brazilian walnut) screened-in porch with a gas fireplace and access to the expansive Ipe wood deck. The main level is complete with an office with custom-built-ins, two powder rooms off the rear foyer, a technology closet, and a wonderful mudroom/laundry room with access to the three-car garage with new epoxy flooring (2023). There are four bedrooms and three modern full bathrooms on the second level including an impeccably appointed primary suite. This generous primary bedroom suite features a wood burning fireplace, a spacious walk-in closet and a luxurious en-suite bathroom. The renovated primary bathroom offers travertine flooring, an oversized jetted tub, a separate glass enclosed onyx shower, and two vanities with ample cabinet space. Bedrooms 2 and 3 are generously sized with a dual entry bath. The 4th bedroom has quick access to the updated hall bath. Downstairs, the finished walk-out lower level features an au pair or in-law suite with access to a full bath. The lower level includes an oversized recreation room with a gas fireplace and an additional wet bar and fridge. The rec room connects to the stone patio, a versatile game room, and a spacious âflexâ room (office/playroom/guest room) with outdoor access and gas fireplace. A walk-out fitness room with a cushioned floor, a second full bathroom, storage galore and a custom California cedar wine room (holds up to 800 bottles) complete this level. There is something for everyone!! The home is situated on an private, flat lot with a new driveway, mature landscaping, hardscaping with a stone patio and built-in fire pit, a fence, shed, and a delightful swing under the deck. The porch and exterior trim are low maintenance Azek board. There is a dedicated gas line for the grill and a private hot tub. The whole house sound system includes two electronics racks and speakers inside and out. Entertain and live in style with the combination of indoor and outdoor space in this incredible home! Enjoy living within close proximity to parks, hiking/ nature trails, while also conveniently located near major commuter roads, shopping and dining in Bethesda and Potomac, and great schools.
$2,998,000
12017 Evening Ride Drive Potomac, MD 20854
- Type:
- Single Family
- Sq.Ft.:
- 8,200
- Status:
- Active
- Beds:
- 6
- Lot size:
- 0.93 Acres
- Year built:
- 2024
- Baths:
- 8.00
- MLS#:
- MDMC2123462
- Subdivision:
- Merry Go Round Farm
ADDITIONAL INFORMATION
Rare Opportunity to Customize Your Dream Home in Merry Go Round Farm! Seize the chance to own new construction in the exclusive Merry Go Round Farm community, nestled within a serene 204-acre enclave bordered by the picturesque C&O Canal National Park. 10217 Evening Ride presents a unique opportunity to collaborate with Potomac Heritage Homes and craft your ideal residence. With plans approved and construction set to begin soon, this is your chance to infuse your personal style into every detail. This distinctive home design boasts a private main level owner's suite complete with a luxurious bath and custom walk-in closets. A grand foyer with soaring ceilings sets the stage, complemented by formal living and dining rooms. The gourmet kitchen, adjoined by a cozy breakfast room, flows into a two-story family room featuring dual sets of french doors that open to a deck, offering breathtaking views of the lush property. Whether hosting grand gatherings or intimate soirées, this thoughtful floor plan accommodates it all, with added conveniences such as a three-car garage, spacious mudroom, two laundry rooms, an exercise room, space for two home offices, and an optional wine cellar. With six bedrooms, each featuring its own bath, there's ample space for everyone. Merry Go Round Farm is designed to seamlessly integrate each home into its naturally preserved surroundings. This home has been meticulously positioned to capture the sun's angles and serene views of mature trees and a meandering stream. Nestled on Evening Ride, a tranquil, tree-lined street comprising just five homes, tranquility and privacy abound. Bordering the C&O Canal National Park and overlooking the Potomac River, the community offers an array of amenities, including an equestrian center with well-maintained stables, forest trails for hiking, running, and riding, lighted tennis courts, and serene lakes and fields for various recreational activities. Whichever your preferenceâbe it horseback riding, hiking, biking, tennis, canoeing, or kayakingâMerry Go Round Farm offers an abundance of opportunities to revel in its natural setting, peaceful environment, and abundant wildlife.
$1,349,900
9104 Copenhaver Drive Potomac, MD 20854
- Type:
- Single Family
- Sq.Ft.:
- 5,319
- Status:
- Active
- Beds:
- 4
- Lot size:
- 0.27 Acres
- Year built:
- 1971
- Baths:
- 5.00
- MLS#:
- MDMC2121604
- Subdivision:
- Copenhaver
ADDITIONAL INFORMATION
NEW PRICE! Welcome to this Allegheny model, the largest home in the highly ssought-after Copenhaver community. This well-maintained property features 4-5 bedrooms, 4-1/2 baths, a hand-made solid wood banister, refinished hardwood floors on the 1st and 2nd floors, marble on the foyer floor and living room fireplace, new carpet in the recreation room, an additional fireplace and a 2-car garage. The foyer opens up to an expansive office with custom-built-in bookshelves. This office could easily be converted to a spacious main-level bedroom. The huge living room with its fireplace leads to the elegant dining room with a large window overlooking a treed vista. The updated kitchen includes a table-space breakfast area. The warm family room with a second fireplace and built-ins exits to a beautifully landscaped garden oasis with a stone patio. Upstairs the spacious primary suite includes a sitting area with bookcases, a reading bench, 2 walk-in closets, a dramatic hand-painted ceiling by world-renowned artist Maggie OâNeill, an additional wall of closets and a spa-like bathroom with heated floors. Three additional large bedrooms, 2 newly-renovated hall bathrooms and 2 more attic storage spaces for luggage and seasonal decorations complete this floor. The finished walkout lower level features a large recreation room, den, exercise room and an enormous storage room with a laundry area and lots of shelving. Outdoors is just as special. Award-winning Surrounds Landscaping did a complete makeover of the yard to include a pond with comets/goldfish and a stream that offers running water throughout the back of the house year round. This outstanding home includes a membership to the very private and desirable Copenhaver park. Complete with a pond and a gazebo, this park includes tennis courts, basketball, swings and a walking path. Perfectly located, shopping, and restaurants are nearby, and proximity to I-270, Route 495 and the ICC (Rt.200) makes commuting to Bethesda, Downtown DC and area airports a breeze. This property is a MUST SEE. DON'T MISS IT!
$1,285,000
9452 Copenhaver Drive Potomac, MD 20854
- Type:
- Single Family
- Sq.Ft.:
- 4,816
- Status:
- Active
- Beds:
- 6
- Lot size:
- 0.26 Acres
- Year built:
- 1973
- Baths:
- 4.00
- MLS#:
- MDMC2121656
- Subdivision:
- Copenhaver
ADDITIONAL INFORMATION
Welcome to this stunning colonial home in the highly sought-after Potomac, MD area. With 6 bedrooms and 3.5 baths, this spacious home offers ample room for your family to thrive. Ample space for large gatherings, with Oversized Family Room, expanded Dining Room and Gourmet Kitchen. The bright walkout basement is perfect for entertaining guests or relaxing after a long day. Enjoy the luxury of a 2 level expansion, providing over 3800+ sq. ft. on the top two levels. Located in an area with great schools, this home is ideal for families looking to provide their children with a top-notch education. Don't miss out on the opportunity to make this beautiful property yours. Schedule a viewing today and envision yourself living in this dream home in Potomac, MD!
© BRIGHT, All Rights Reserved - The data relating to real estate for sale on this website appears in part through the BRIGHT Internet Data Exchange program, a voluntary cooperative exchange of property listing data between licensed real estate brokerage firms in which Xome Inc. participates, and is provided by BRIGHT through a licensing agreement. Some real estate firms do not participate in IDX and their listings do not appear on this website. Some properties listed with participating firms do not appear on this website at the request of the seller. The information provided by this website is for the personal, non-commercial use of consumers and may not be used for any purpose other than to identify prospective properties consumers may be interested in purchasing. Some properties which appear for sale on this website may no longer be available because they are under contract, have Closed or are no longer being offered for sale. Home sale information is not to be construed as an appraisal and may not be used as such for any purpose. BRIGHT MLS is a provider of home sale information and has compiled content from various sources. Some properties represented may not have actually sold due to reporting errors.
Potomac Real Estate
The median home value in Potomac, MD is $1,296,000. This is higher than the county median home value of $441,500. The national median home value is $219,700. The average price of homes sold in Potomac, MD is $1,296,000. Approximately 85.32% of Potomac homes are owned, compared to 11.69% rented, while 3% are vacant. Potomac real estate listings include condos, townhomes, and single family homes for sale. Commercial properties are also available. If you see a property you’re interested in, contact a Potomac real estate agent to arrange a tour today!
Potomac, Maryland has a population of 45,780. Potomac is more family-centric than the surrounding county with 39.49% of the households containing married families with children. The county average for households married with children is 37.55%.
The median household income in Potomac, Maryland is $187,568. The median household income for the surrounding county is $103,178 compared to the national median of $57,652. The median age of people living in Potomac is 47.3 years.
Potomac Weather
The average high temperature in July is 85 degrees, with an average low temperature in January of 27 degrees. The average rainfall is approximately 42.8 inches per year, with 17.1 inches of snow per year.
