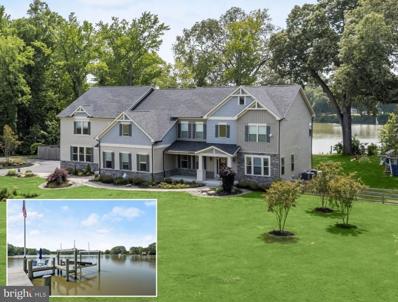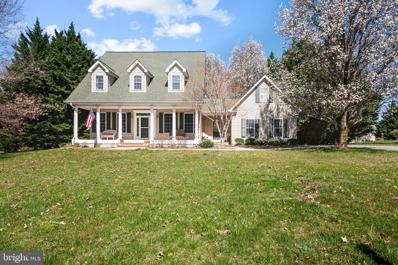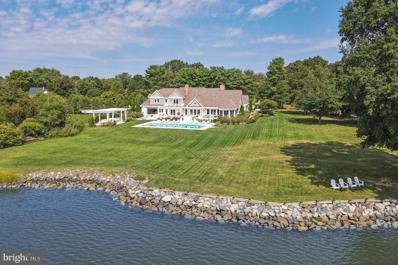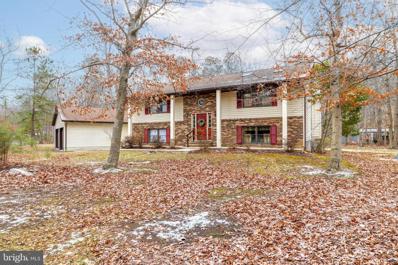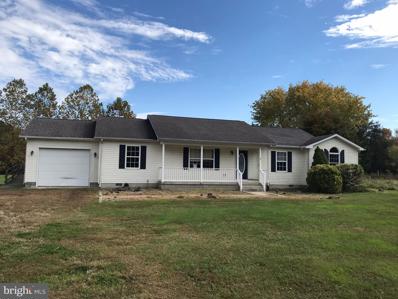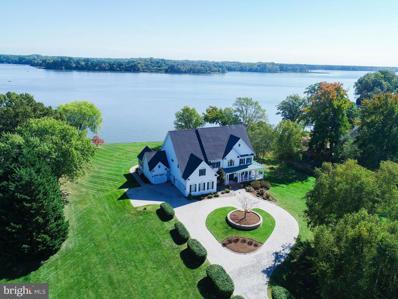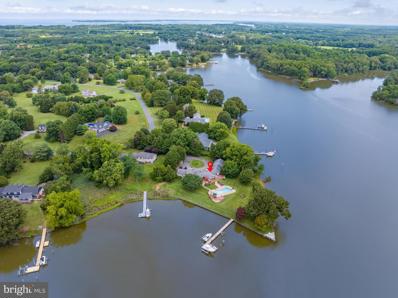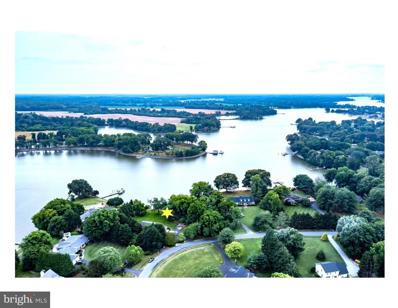Queenstown MD Homes for Sale
$2,600,000
209 Hickory Ridge Drive Queenstown, MD 21658
- Type:
- Single Family
- Sq.Ft.:
- 6,981
- Status:
- NEW LISTING
- Beds:
- 6
- Lot size:
- 2.71 Acres
- Year built:
- 2020
- Baths:
- 6.00
- MLS#:
- MDQA2009276
- Subdivision:
- Hickory Ridge
ADDITIONAL INFORMATION
Experience the pinnacle of waterfront luxury living in this magnificent 2020-built estate nestled within the prestigious enclave of the Wye River, where nearly 7,000 finished square feet of opulent living space awaits on 2.712 acres of scenic beauty. Boasting 6 bedrooms, 4 full and 2 half baths, this resort-style retreat offers a private pier with 4' MWL and boat lift - Hi-Tide 4-Pile Gear Drive- accommodating vessels up to 24,000 lb, alongside a convenient boat ramp, and floating dock for canoes, kayaks, and jet skis ensuring effortless access to the shimmering waters. This residence offers a seamless fusion of refined craftsmanship, high-end amenities, and breathtaking water views. As you approach the property, a grand circular driveway, and beautiful landscaping welcomes you, leading to a two-story foyer adorned with elegant wainscoting and flooded with natural light. To the left and right, formal living and dining rooms exude sophistication with their lighted tray ceilings and crown molding, providing the perfect setting for intimate gatherings and dinner parties. The heart of the home lies in the gourmet kitchen, where soft-close white cabinetry, granite countertops, and stainless steel appliances create a culinary haven. The walk-in pantry is what dreams are made of and features a custom-built storage system, second refrigerator, and beverage fridge. A sprawling island with a breakfast bar offers ample space for meal preparation and casual dining, while a sunlit breakfast room provides panoramic views of the backyard oasis and the tranquil waters beyond. Adjacent to the kitchen, a cozy family room beckons with its coffered ceiling, stone fireplace, and oversized windows framing stunning waterfront vistas. A main level home office and bonus room offer versatility and convenience, while a mudroom and separate laundry room ensure that daily essentials and tasks are cared for with ease. Upstairs, the luxury continues with a wing dedicated to private accommodations, perfect for in-laws, guests, and family members alike. The generous space features a recreation room with wet bar, two bedrooms, and a full bath with a double sink vanity. The main house upper level can be accessed from the foyer or kitchen staircases and begins with the primary bedroom suite. A haven of serenity and sophistication, the primary suite features a spacious sitting room, a walk-in closet with custom built-ins, and an en-suite bath that rivals the most luxurious spas. An expansive double sink vanity, a soaking tub, and a dual-entry tiled shower with two shower heads promise indulgent relaxation, while an additional room, currently used as an exercise room, offers the perfect space for self-care and rejuvenation. Three additional bedrooms on the upper level provide comfort and privacy with one boasting a private en-suite bath and the others sharing a dual entry bath. Outside, resort-style amenities beckon in the backyard oasis, including a covered deck with built-in grill, motorized shades, and lounge space out of the sun. A heated saltwater pool with auto-cover, 3 bubblers, and sun shelf awaits for refreshing dips and relaxation while the built-in fire pit, fueled by propane, offers the perfect spot for evenings spent under the stars. Additional features of this extraordinary estate include an attached 3-car garage, Reverse Osmosis drinking water system, and a 22KW Generac Generator with 2 load shed modules, providing peace of mind. With its unparalleled blend of luxury, comfort, and sophistication, this extraordinary estate offers a rare opportunity to experience waterfront living at its finest. From its idyllic waterfront location the scenic Wye River to its exquisite interiors and resort-style amenities, every aspect of this exceptional property has been designed with the utmost attention to detail, creating a truly extraordinary living experience.
- Type:
- Single Family
- Sq.Ft.:
- 2,682
- Status:
- Active
- Beds:
- 4
- Lot size:
- 0.75 Acres
- Year built:
- 1999
- Baths:
- 4.00
- MLS#:
- MDQA2009036
- Subdivision:
- Wye Knot Farms
ADDITIONAL INFORMATION
Price Improvement! This New England style Cape Cod awaits you in the Wye Knot community. The home offers nine foot ceilings, a finished basement with walk-out sliders to the backyard and tons of storage, gas fireplace, screened-in porch, and so much more! The home is situated on three quarters of an acre and backs to the woods, providing additional privacy. Additional features include a large front porch, two car garage, and bonus room over the garage. Located right off of Route 50, this property provides easy access to nearby Queenstown Outlets, local shopping and restaurants, outdoor activities, and more! Just a short drive to Kent Island, Annapolis, Easton, and Saint Michaels. Wye knotâ¦give this home a look!
$4,500,000
141 River Run Queenstown, MD 21658
- Type:
- Single Family
- Sq.Ft.:
- 5,927
- Status:
- Active
- Beds:
- 5
- Lot size:
- 3.45 Acres
- Year built:
- 1979
- Baths:
- 7.00
- MLS#:
- MDQA2009010
- Subdivision:
- None Available
ADDITIONAL INFORMATION
âAllswellâ - Paradise on the tranquil shores of the Wye River. Nestled on a pristine 3.45-acre peninsula with incredible 270-degree views and 700 feet of waterfrontage, this exceptional property, totally renovated in 2018, offers the perfect blend of luxury, comfort, and natural beauty. Highlights include new salt-water pool and deck, deep water pier with boat launch, updates throughout, converted garage to party room with bar, detached 3-car garage with updated guest suite above, gardens, extensive new landscaping, and geothermal heating & cooling. Exquisitely renovated, the main residence offers bay living at its finest with water views from almost every room. The main level has a formal living room with cathedral ceilings, built-ins, gas fireplace, and French doors leading to an inviting patio with pergola surrounded by rosebushes that is perfect for entertaining or relaxation. The great room with cathedral ceiling and wall of windows overlooking the water and grounds adjoins the gourmet eat-in kitchen, breakfast area, dining area, and screened porch. The gourmet chefâs kitchen offers stainless steel appliances, beverage fridge, two ovens, marble counters & backsplash., and island with bar seating. Down the hall, the updated ownerâs suite with direct access to the pool offers walk-in closets, brand new-luxurious spa like dual bathrooms and adjoining shower. Additional features of the main level include an office/bedroom overlooking the pool and grounds, a full hall bathroom, laundry room, China closet, and powder room. The attached garage has been converted into an indoor/outdoor game room with contemporary clear garage doors on both side and a full bar overlooking the pool, hot tub, and pergola. The opposite wing offers two additional bedrooms and full bathroom. The main residence is completed by a second level featuring a second owners suite, full bathroom with separate vanities, additional bonus room for sleeping, and ample storage. The 3-car detached garage with adjoining workshop offers a completely renovated apartment above. Featuring living room, full kitchen with island, bedroom, bunk room/closet and full bathroom. Set on a private point with full Southern exposure, the property offers mature landscaping affording wonderful privacy and views down the Wye River, new pea gravel driveway, extensive landscaping with 50+ new trees, kitchen garden, 2 sheds (1 with sauna, 1 storage), and expansive salt-water pool with hot tub, pergola, and deck. The brand new waterside pool and deck is the perfect place to enjoy a summer day relaxing or entertaining. The updated deep-water pier offers 2 slips (1 with lift) plus a floating dock to accommodate 2 jet skis and a boat, boat ramp, and waterside deck. This truly special property is an easy boat ride to Kent Narrows, St. Michaels, and Annapolis. The close Western Shore commute to Bay Bridge makes this location ideal for commuting to DC, Baltimore, and surrounding airports. A must see!
- Type:
- Single Family
- Sq.Ft.:
- 2,760
- Status:
- Active
- Beds:
- 3
- Lot size:
- 1 Acres
- Year built:
- 1986
- Baths:
- 3.00
- MLS#:
- MDQA2008508
- Subdivision:
- Queen Anne Woods
ADDITIONAL INFORMATION
Beautiful wooded property down off Bennett Point Road in the back of Queen Anne Woods in Queenstown, offering this Three Bedroom, Three Bath Split Level Home with an approximate total of 2760 square feet. A supersized detached two car garage. Geothermal HVAC just a few years old and featuring a large family room on the lower level with a full-sized bar and plenty of room. Upper deck looking over the wooded back yard.
- Type:
- Single Family
- Sq.Ft.:
- 2,160
- Status:
- Active
- Beds:
- 4
- Lot size:
- 2.23 Acres
- Year built:
- 2003
- Baths:
- 3.00
- MLS#:
- MDQA2008008
- Subdivision:
- None Available
ADDITIONAL INFORMATION
Expansive ranch style home on 2 acre lot with shady deck and plenty of off street parking. 4 good size bedrooms and 3 full baths. 5th room can be den or office. Large family room with cathedral ceilings and wood stove.....and you still have a formal living room and dining room. Front porch perfect for the rockers ! Check out the virtual tour ! No HOA restrictions.
$3,690,000
200 Wye Road Queenstown, MD 21658
- Type:
- Single Family
- Sq.Ft.:
- 8,180
- Status:
- Active
- Beds:
- 6
- Lot size:
- 2.29 Acres
- Year built:
- 2003
- Baths:
- 6.00
- MLS#:
- MDQA2007840
- Subdivision:
- Queen Anne's On The Wye
ADDITIONAL INFORMATION
Reduced! Welcome to an unparalleled waterfront retreat where luxury living meets the serene beauty of the Wye River. This property, situated on over 2 acres of land directly across from Wye Island, offers a lifestyle of opulence and relaxation. With over 8,000 square feet of living space across three levels, this meticulously renovated residence is a masterpiece of contemporary design and timeless elegance. Multiple living areas, a gourmet kitchen with top-of-the-line appliances, a formal dining room, spacious library, and a luxurious primary suite create an environment of grandeur and comfort. No detail has been spared in the recent high-end renovations, which have seamlessly blended modern sophistication with the property's timeless charm. From top to bottom, every inch of this home exudes quality and style. Including but not limited to upgraded appliances, freshly painted rooms, hand painted custom wallpaper from the UK, custom chandeliers and drapery, and recently upgraded hardwood floors with Ebony stain. Breathtaking views of the Wye River greet you from nearly every room in the house. The screened in porch is the perfect place to enjoy a peaceful morning taking in the passing boats on the Wye River. Enjoy the tranquility of the water, watch the sunsets over the horizon, and embrace the waterfront lifestyle to the fullest. The vast outdoor spaces include beautifully landscaped gardens, a private dock, and a waterfront patio with gazebo, making it the ideal location for both relaxation and entertainment. Step into a world of luxury and leisure with your own Olympic-sized swimming pool, surrounded by a spacious sun deck, lounge area, and gazebo. Bask in the sun, entertain in style, or take a refreshing dip while gazing at the panoramic water views. Set on a private corner of Wye Road, this property offers the utmost in privacy and security, with a state of the art security system. This estate is conveniently located in Queenstown, just minutes to popular shopping at the Outlets, local stores and restaurants on Kent Island, and a short drive to Annapolis or Easton, both known for their charming shops, restaurants, and cultural attractions. By water, the home provides easy access to Saint Michaels and the Kent Narrows, popular summer destinations. The perfect blend of easy access to amenities while offering privacy. 200 Wye Road is a testament to luxury living in a picturesque waterfront setting. The combination of high-end renovations, a stunning Olympic-sized pool, and the panoramic views of the Wye River make this residence a true gem on Maryland's Eastern Shore. Prepare to be captivated by the grandeur of this property; schedule a tour today and experience the epitome of waterfront luxury living.
$2,750,000
365 Hemsley Drive Queenstown, MD 21658
- Type:
- Single Family
- Sq.Ft.:
- 4,114
- Status:
- Active
- Beds:
- 3
- Lot size:
- 2.05 Acres
- Year built:
- 1984
- Baths:
- 3.00
- MLS#:
- MDQA2007184
- Subdivision:
- Governor Grason Manor
ADDITIONAL INFORMATION
PLEASE CLICK ON VIRTUAL TOUR (Video Icon) FOR INTERACTIVE FLOOR PLAN AND DRONE VIDEOS**Welcome to 365 Hemsley Drive "Wye Rest". Rare Opportunity to Own 660 Feet on the Wye River! Deep Water! Private Driveway leads You to the Circular Driveway into Your Retreat. All Rooms have Water Front Views. The Living Room leads into Breakfast Area and Kitchen then onto the Great Room. Private Office w/Windows Around for Views. Second Office or Den has Views of the Stunning Wye River. Each Bedroom has their Own Water Views. . Main Bedroom has Private Deck w/Full Bath and Walk In Closet. Newly Installed Main Deck with Steps Lead Down to Private Stone Patio Pool and Pier with 3 Boat Lifts. Fire Pit and Sitting Area on Point for Views. (Floor Plan Also Available at the end of the Photos)
$1,200,000
369 Hemsley Drive Queenstown, MD 21658
- Type:
- Single Family
- Sq.Ft.:
- 2,728
- Status:
- Active
- Beds:
- 4
- Lot size:
- 1.31 Acres
- Year built:
- 1976
- Baths:
- 2.00
- MLS#:
- MDQA2006778
- Subdivision:
- Governor Grason Manor
ADDITIONAL INFORMATION
OPEN HOUSE, Saturday, April 20 from 11am - 1pm WOW...Huge price improvement! OPEN HOUSE, Saturday, April 6, 11am - 1pm...Motivated Seller!! Impeccable VIEWS! Indulge in the allure of the brand-new including a NEW PIER, new roof and furnace in 2024! Discover the pinnacle of waterfront living in the highly sought-after enclave of Governor Grason Manor. Here, on sailboat-friendly waters with a depth of approximately 6 ft+/- , you'll experience the ultimate Chesapeake Bay lifestyle. Immerse yourself in the captivating waterfront vistas of the Wye River, where the crabbing is second to none. Hop on your boat for a scenic 20-min. ride to the historic charm of St. Michaels, where delightful dining experiences await. Or, for a quicker adventure, set sail to the Narrows, home to tiki bars and fine restaurants, offering the perfect setting for a leisurely evening. This waterfront retreat boasts a private pier equipped with a boat lift, electric, and water connections, as well as a swimming deck/jet ski platform. Whether you're an avid boater or simply a lover of waterside living, this property promises endless aquatic enjoyment. Step inside the home to discover an open and inviting floor plan, where every detail has been meticulously updated and transformed. With three bedrooms and two stylishly appointed baths, you'll find comfort and convenience at every turn. Need a quiet workspace or an additional bedroom? The office with French doors can easily accommodate your needs. At the heart of this captivating waterfront home lies a welcoming living room, where a wood-burning fireplace takes center stage, infusing the space with both warmth and ambiance. New windows usher in natural light and frame the mesmerizing views. Step through the adjacent sliding glass doors, and you'll find yourself on an inviting deck that extends your living space into the great outdoors with panoramic water views that will leave you in awe For those who crave even more space for entertaining and relaxation, there's a hidden treasure waiting downstairs where you'll discover a welcoming family room adorned with a cozy wood stove. The accent brick wall adds a touch of rustic charm to the ambiance. Adjacent to the family room, an inviting sunroom beckons offering not only an abundance of natural light but can bask in the serenity of your very own waterfront oasis, where the tranquil waters of the river gently lap at the shoreline. It's the perfect setting for quiet moments of reflection or for gathering with friends and family while enjoying the ever-changing waterscape. And that's not all. This lower level also boasts two generously sized bedrooms, providing ample accommodations for guests or family members. Plus, there's no shortage of storage space. With this additional living area on the lower level, you have the flexibility to host larger gatherings, create a private retreat for guests, or simply enjoy more space for your everyday activities. It's a versatile and welcoming extension of this already spectacular waterfront home, adding even more reasons to make it your own. There have been so many updates from the baths to the flooring, garage doors to lighting, and fresh paint throughout. The kitchen is a masterpiece of design, featuring all-new soft-close cabinets and drawers, a center island, granite countertops, stainless steel appliances, and, of course, those breathtaking water views. Situated on a sprawling 1.31-acre lot, privacy abounds, and there's ample room for outdoor activities and relaxation. An oversized 2-car garage provides plenty of space for vehicles and storage. The county has even suggested the potential for a pool - just imagine the possibilities! Don't let this remarkable opportunity slip through your fingers. Embrace waterfront living and make this captivating property your own. It's a rare gem that promises a lifetime of memories on the Wye!
© BRIGHT, All Rights Reserved - The data relating to real estate for sale on this website appears in part through the BRIGHT Internet Data Exchange program, a voluntary cooperative exchange of property listing data between licensed real estate brokerage firms in which Xome Inc. participates, and is provided by BRIGHT through a licensing agreement. Some real estate firms do not participate in IDX and their listings do not appear on this website. Some properties listed with participating firms do not appear on this website at the request of the seller. The information provided by this website is for the personal, non-commercial use of consumers and may not be used for any purpose other than to identify prospective properties consumers may be interested in purchasing. Some properties which appear for sale on this website may no longer be available because they are under contract, have Closed or are no longer being offered for sale. Home sale information is not to be construed as an appraisal and may not be used as such for any purpose. BRIGHT MLS is a provider of home sale information and has compiled content from various sources. Some properties represented may not have actually sold due to reporting errors.
Queenstown Real Estate
The median home value in Queenstown, MD is $1,062,500. This is higher than the county median home value of $319,800. The national median home value is $219,700. The average price of homes sold in Queenstown, MD is $1,062,500. Approximately 70.52% of Queenstown homes are owned, compared to 24.63% rented, while 4.85% are vacant. Queenstown real estate listings include condos, townhomes, and single family homes for sale. Commercial properties are also available. If you see a property you’re interested in, contact a Queenstown real estate agent to arrange a tour today!
Queenstown, Maryland has a population of 600. Queenstown is less family-centric than the surrounding county with 19.33% of the households containing married families with children. The county average for households married with children is 32.11%.
The median household income in Queenstown, Maryland is $82,083. The median household income for the surrounding county is $89,241 compared to the national median of $57,652. The median age of people living in Queenstown is 49.2 years.
Queenstown Weather
The average high temperature in July is 87.8 degrees, with an average low temperature in January of 28.4 degrees. The average rainfall is approximately 44 inches per year, with 14.7 inches of snow per year.
