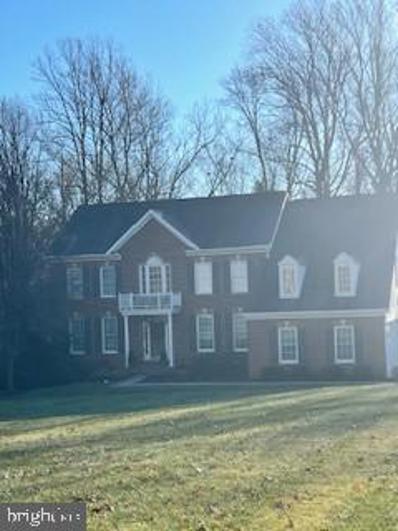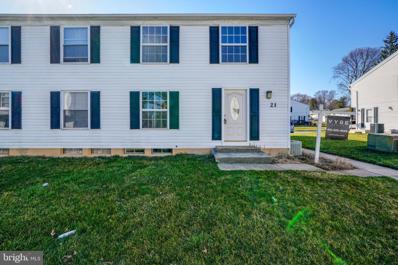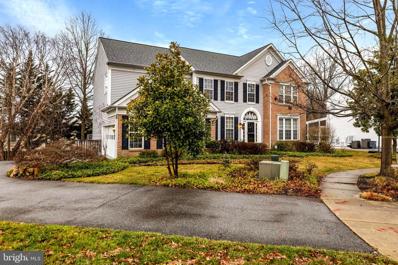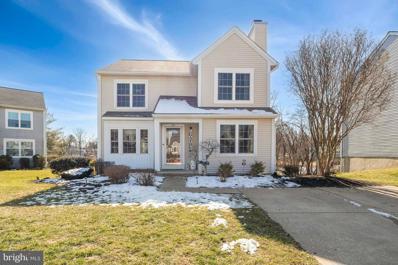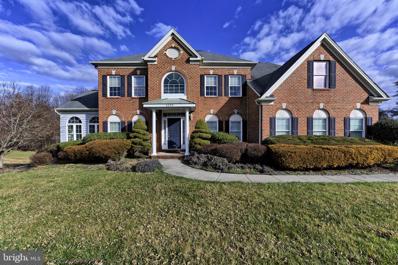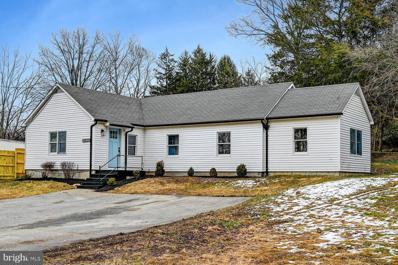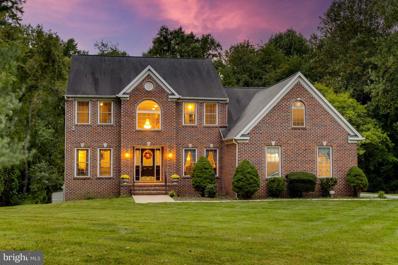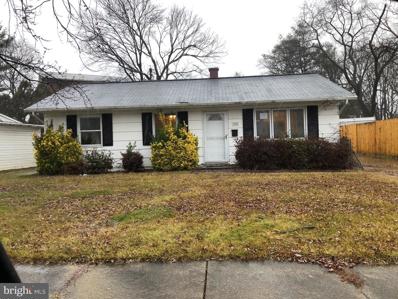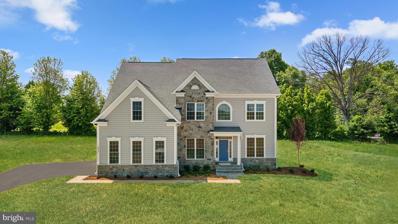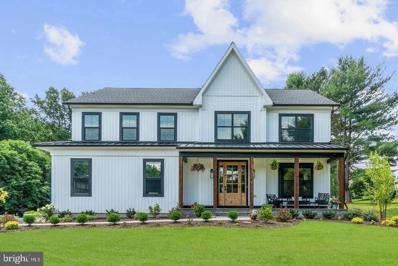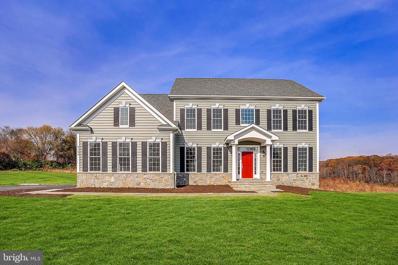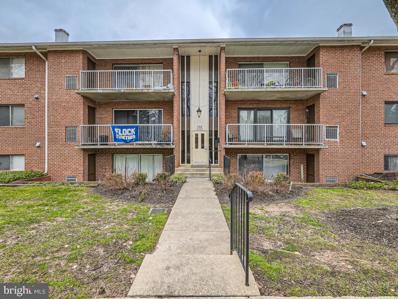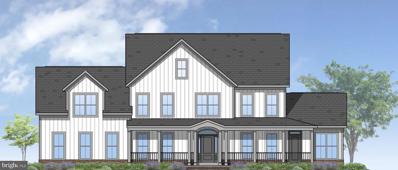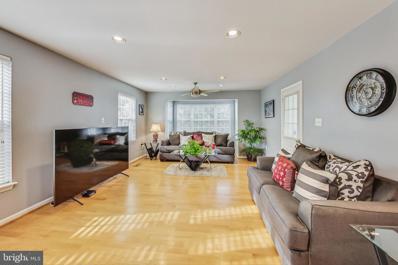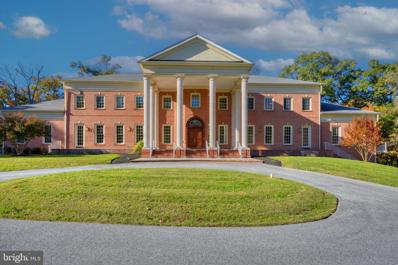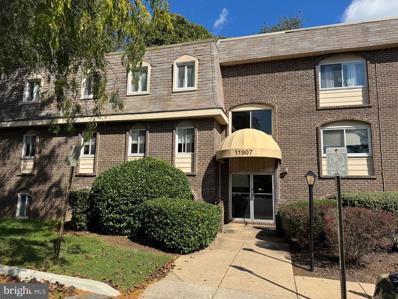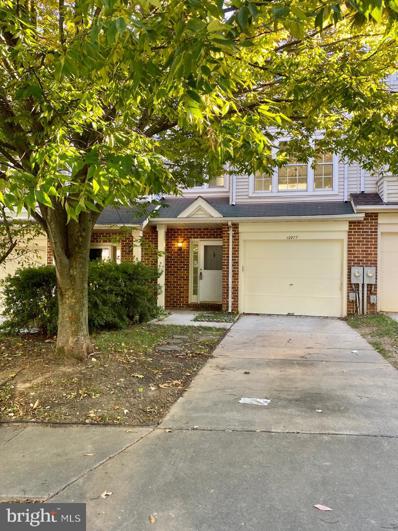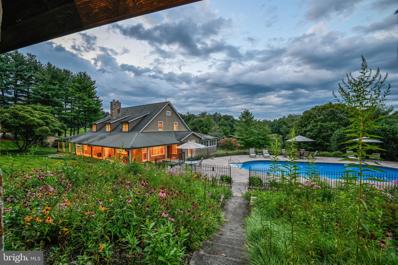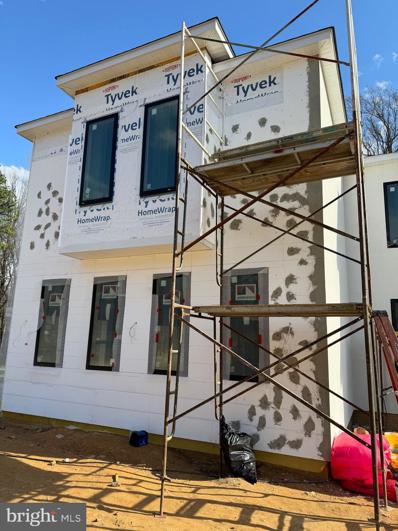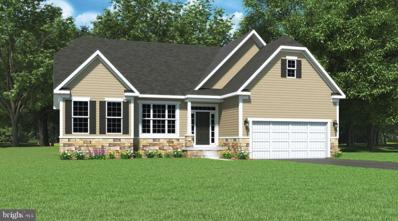Reisterstown Real EstateThe median home value in Reisterstown, MD is $365,000. This is higher than the county median home value of $242,700. The national median home value is $219,700. The average price of homes sold in Reisterstown, MD is $365,000. Approximately 53.58% of Reisterstown homes are owned, compared to 40.64% rented, while 5.78% are vacant. Reisterstown real estate listings include condos, townhomes, and single family homes for sale. Commercial properties are also available. If you see a property you’re interested in, contact a Reisterstown real estate agent to arrange a tour today! Reisterstown, Maryland has a population of 26,903. Reisterstown is less family-centric than the surrounding county with 29.39% of the households containing married families with children. The county average for households married with children is 29.92%. The median household income in Reisterstown, Maryland is $67,610. The median household income for the surrounding county is $71,810 compared to the national median of $57,652. The median age of people living in Reisterstown is 37.6 years. Reisterstown WeatherThe average high temperature in July is 87.7 degrees, with an average low temperature in January of 24.2 degrees. The average rainfall is approximately 43.6 inches per year, with 21.9 inches of snow per year. Nearby Homes for Sale |
