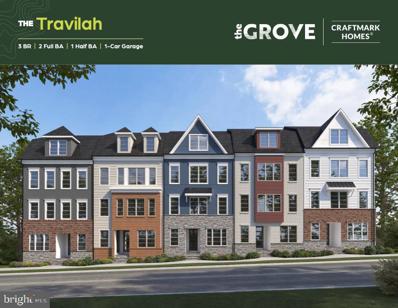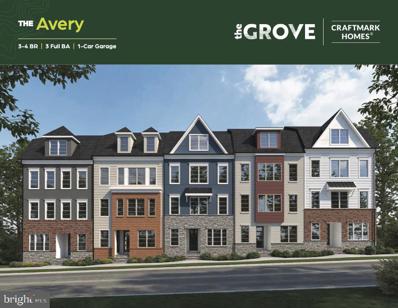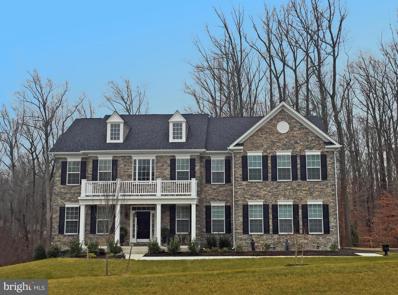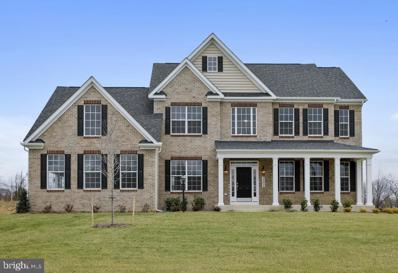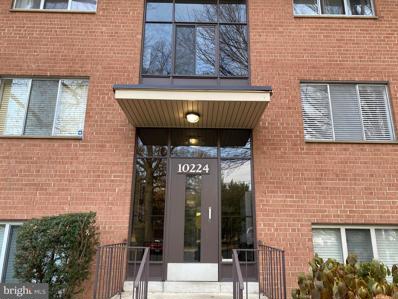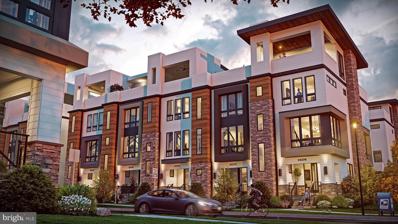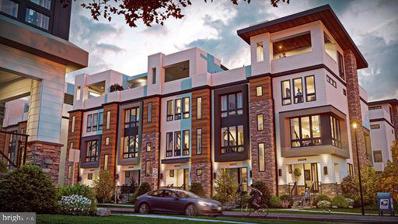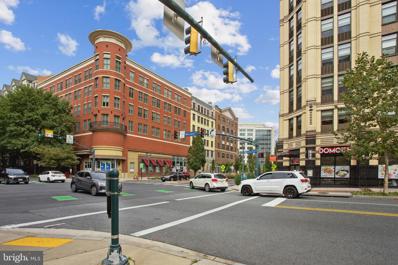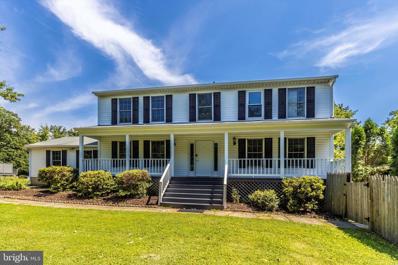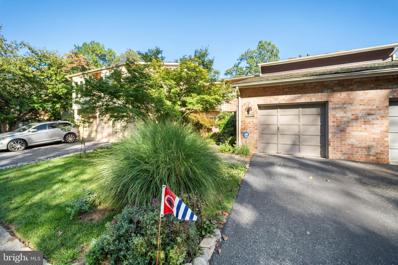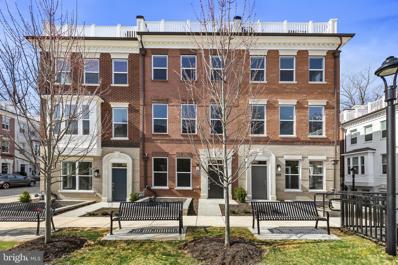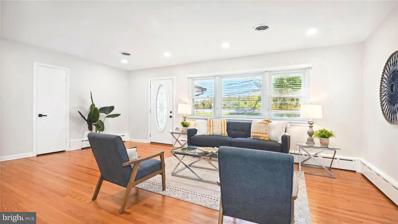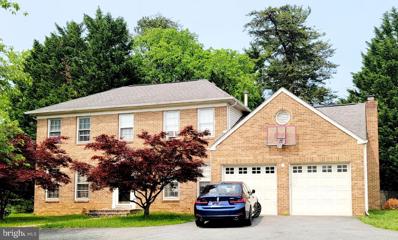Rockville MD Homes for Sale
- Type:
- Single Family
- Sq.Ft.:
- 2,278
- Status:
- Active
- Beds:
- 3
- Year built:
- 2024
- Baths:
- 3.00
- MLS#:
- MDMC2116450
- Subdivision:
- The Grove
ADDITIONAL INFORMATION
NEW CONSTRUCTION. TRAVILAH UPPER LEVEL TOWNHOME CONDO FLOORPLAN. 2 LEVELS; 3 BDRMS; 2 FULL & 1 HALF BATHS. 1 CAR GARAGE; PATIO SUNDECK. 2,278 SQ. FT. Gourmet Bosch Appliances w/Full Overlay Maple Kitchen Cabinets. Quartz Countertops Kitchen & Owners Bath. Hardwood Floors Main Level; Located in the Heart of Rockville w/Pool and Clubhouse. Minutes to all amenities. June/July Deliveries. Award Winning Wooten School District...Offsite Presales by appointment only; Contact Sales Representative for Appointment.
- Type:
- Single Family
- Sq.Ft.:
- 1,848
- Status:
- Active
- Beds:
- 3
- Year built:
- 2024
- Baths:
- 3.00
- MLS#:
- MDMC2116446
- Subdivision:
- The Grove
ADDITIONAL INFORMATION
NEW CONSTRUCTION. AVERY TOWNHOME CONDO FLOORPLAN. 3 LEVELS; 3 BDRMS; 3 FULL BATHS. 1 CAR GARAGE; PATIO SUNDECK. 1,848 SQ. FT. Gourmet Bosch Appliances w/Full Overlay Maple Kitchen Cabinets. Quartz Countertops Kitchen & Owners Bath. Hardwood Floors Main Level; Located in the Heart of Rockville w/Pool and Clubhouse. Minutes to all amenities. June/July Deliveries. Award Winning Wooten School District...Offsite Presales by appointment only; Contact Sales Representative for appointment.
$968,900
5001 Stone Road Rockville, MD 20853
- Type:
- Single Family
- Sq.Ft.:
- 3,410
- Status:
- Active
- Beds:
- 4
- Lot size:
- 2.21 Acres
- Baths:
- 4.00
- MLS#:
- MDMC2115298
- Subdivision:
- Olney Acres
ADDITIONAL INFORMATION
TO BE BUILT NEW CONSTRUCTION. Beautiful lot Co- Marketed with Caruso Homes. This Model is the ----- KINGSPORT --- The Kingsport plan is our most popular and versatile estate home starting at 3,410 square feet, with options to expand up to 9,164 square feet of luxurious living space. The home can be built with a two or three car garage and is available in many elevations, including brick and stone combination fronts and craftsman styles. Inside, plenty of grand features await including a two-story foyer, two-story family room, optional in-law suite and multiple options to upgrade to a gourmet or chef's kitchen. A luxury owner's retreat can be designed with a sitting area, fireplace, multiple walk-in closets and our most exciting Caribbean or California spa bath. Design your basement for entertaining with options like a theater room, wet bar and a den . There are hundreds of ways to personalize this luxurious home and make it your own. --- Buyer may choose any of Carusoâs models that will fit on the lot, prices will vary. Photos are provided by the Builder. Photos and tours may display optional features and upgrades that are not included in the price. Final sq footage are approx. and will be finalized with final options. Upgrade options and custom changes are at an additional cost. Pictures shown are of proposed models and do not reflect the final appearance of the house and yard settings. All prices are subject to change without notice. Purchase price varies by chosen elevations and options. Price shown includes the Base House Price, The Lot and the Estimated Lot Finishing Cost Only. Builder tie-in is non-exclusive. Property taxes shown are for the lots only. Property taxes will be calculated on the finished home and lots.
$1,058,900
5011 Stone Road Rockville, MD 20853
- Type:
- Single Family
- Sq.Ft.:
- 3,274
- Status:
- Active
- Beds:
- 5
- Lot size:
- 2.33 Acres
- Baths:
- 5.00
- MLS#:
- MDMC2115210
- Subdivision:
- Olney Acres
ADDITIONAL INFORMATION
TO BE BUILT NEW CONSTRUCTION. Beautiful lot Co- Marketed with Caruso Homes. This Model is the ----- LEXINGTON II --- The Lexington II plan features the highly sought after first floor master suite floor plan starting at 3,274 sq. ft. with the capability of up to 7,485 sq. ft. and up to 6 bedrooms. Choose from hundreds of luxury options and finishes to design your dream...gourmet kitchen, stone or modern fireplaces, dual masters, 2nd floor rec room, spa baths, and basements made for entertaining with theater room, wet bar and much more! --- Buyer may choose any of Carusoâs models that will fit on the lot, prices will vary. Photos are provided by the Builder. Photos and tours may display optional features and upgrades that are not included in the price. Final sq footage are approx. and will be finalized with final options. Upgrade options and custom changes are at an additional cost. Pictures shown are of proposed models and do not reflect the final appearance of the house and yard settings. All prices are subject to change without notice. Purchase price varies by chosen elevations and options. Price shown includes the Base House Price, The Lot and the Estimated Lot Finishing Cost Only. Builder tie-in is non-exclusive. Property taxes will be calculated once home is completed. Property taxes shown are for the vacant lots only.
- Type:
- Single Family
- Sq.Ft.:
- 911
- Status:
- Active
- Beds:
- 2
- Year built:
- 1964
- Baths:
- 1.00
- MLS#:
- MDMC2114278
- Subdivision:
- Grosvenor Park
ADDITIONAL INFORMATION
Location, location, location. This one has it all with beautiful views of the lush green park, pond, playground area and pool. Convenient to all the major shopping areas, and yet a community within a community. Welcome to this lovely two bedroom unit with an open floorpan and beautifully renovated kitchen and baths. Hardwood floors throughout, and a bonus elevated porch off the kitchen and dining room area. 2 car assigned parking just outside your condominium. Address is Rockville Pike, but the actual buildings are set well back off Rockville Pike on a private road. This is a great starter home and in move in condition! Hurry this one is special! Conveniences galore including on site grocery, and easy access to NIH and downtown Bethesda. EMAIL AGENT FOR SHOWING TIME AND CODE
$1,264,950
14938 Dispatch St Unit 5 Rockville, MD 20850
- Type:
- Single Family
- Sq.Ft.:
- 2,800
- Status:
- Active
- Beds:
- 3
- Lot size:
- 0.03 Acres
- Year built:
- 2024
- Baths:
- 5.00
- MLS#:
- MDMC2113822
- Subdivision:
- The Grove
ADDITIONAL INFORMATION
NEW ANNOUNCEMENT!!! We are under roof! Time to choose all your interior selections for a summer delivery. Wormald at the Grove has curated the Affinity collection offering both 3 and 4 story attached luxury residences. A fresh new modern innovative design, built off the success of the nationally-award winning ("Best Townhome in the Nation") Quarry Springs, Bethesda MD, brings the same high end Quarry Spring finishes and design logic to the Grove. Chic studio with floor to ceiling, nine foot black and glass sliding doors, absolutely awe inspiring! Soaring ten foot ceilings on the main level with all inclusive lanais off the dining room for your outdoor pleasure. Floor to ceiling custom black inside/outside Sierra Pacific windows enhance the drama of the design. The four seasons retreat is flooded with light from both exterior terraces, and the design of the retreat is cutting edge with a true definition of relaxation, gathering spectacular. Chefs kitchens with Bosch Gourmet package/Thermador cooking, oversized quartz islands and other many appointments you would expect in a Wormald Home. Pure luxury all four levels, so easy to live the life .
$1,118,590
14932 Dispatch St Unit 8 Rockville, MD 20850
- Type:
- Single Family
- Sq.Ft.:
- 2,336
- Status:
- Active
- Beds:
- 3
- Lot size:
- 0.03 Acres
- Year built:
- 2024
- Baths:
- 4.00
- MLS#:
- MDMC2113806
- Subdivision:
- The Grove
ADDITIONAL INFORMATION
NEW ANNOUNCEMENT!!! We are under roof! Time to choose all your interior selections for a summer delivery. Wormald at the Grove has curated the Affinity collection offering both 3 and 4 story attached luxury residences. A fresh new modern innovative design, built off the success of the nationally-award winning ("Best Townhome in the Nation") Quarry Springs, Bethesda MD, brings the same high end Quarry Spring finishes and design logic to the Grove. Chic studio with floor to ceiling, nine foot black and glass sliding doors, absolutely awe inspiring! Soaring ten foot ceilings on the main level with all inclusive lanais off the dining room for your outdoor pleasure. Floor to ceiling custom black inside/outside Sierra Pacific windows enhance the drama of the design. Chefs kitchens with Bosch Gourmet package/Thermador cooking, oversized quartz islands and other many appointments you would expect in a Wormald Home. Pure luxury all three levels, so easy to live the life .
- Type:
- Single Family
- Sq.Ft.:
- 840
- Status:
- Active
- Beds:
- 1
- Year built:
- 2007
- Baths:
- 1.00
- MLS#:
- MDMC2113686
- Subdivision:
- Palladian
ADDITIONAL INFORMATION
PRICED BELOW MARKET VALUE! OPPORTUNITY KNOCKS!!!! PRIME LOCATION***PROPERTY BEING SOLD IS AN MPDU AND IS SUBJECT TO ALL RULES AND REGULATIONS AS SET FOURTH IN THE CITY OF ROCKVILLE MPDU ORDINANCE AND REGULATIONS*** NO INCOME RESTRICTIONS****Spacious one bedroom, one bath condominium located in prime location in the heart of Rockville Town Square and only two blocks from Metro! The unit features 840 square feet of finished living space and a covered garage space in the building garage. Recent improvements include brand new 2023 GE stainless steel kitchen appliances, new luxury vinyl plank flooring in kitchen and laundry room, new plush carpeting, and fresh paint. The building amenities include a club room, outside terrace, and fitness center. There also is a pool in the building across the street that is available to unit owners. The property is within minutes of Starbucks, many restaurants, Rockville Cinemas, Rockville Library, and Rockville Town Center Park. Don't miss this excellent opportunity in a location that can't be beat!
- Type:
- Single Family
- Sq.Ft.:
- 3,080
- Status:
- Active
- Beds:
- 4
- Lot size:
- 0.39 Acres
- Year built:
- 1986
- Baths:
- 4.00
- MLS#:
- MDMC2107826
- Subdivision:
- Bai Nola Woods
ADDITIONAL INFORMATION
This idyllic traditional colonial house locates in the in the highly sought after and convenient neighborhood of BAI NOLA WOODS. Freshly painted interior and exterior, it also offers open floor plan with a picturesque yard, sited on 0.39-acre plat private lot. Hardwoods main and upper levels throughout, all renovated baths! Formal living and dining rooms, family room with fireplace. Large windows stream light into each living spaces, providing beautiful views. Kitchen with eat-in area, attached 2 sideloaded car garage with main level access. Upper level with 4 spacious bedrooms and 2 full bathrooms. You CAN'T beat the LOCATION! Surrounded by peaceful and tranquil woods, yet minutes to shopping, restaurantsâRIO/CROWN, schools and more. Easy access to main roads and I-270, Thomas S. Wootton, Robert Frost and Lakewood school systems. Welcome home! NO HOA!
- Type:
- Single Family
- Sq.Ft.:
- 2,590
- Status:
- Active
- Beds:
- 3
- Lot size:
- 0.06 Acres
- Year built:
- 1984
- Baths:
- 4.00
- MLS#:
- MDMC2107970
- Subdivision:
- Timberlawn
ADDITIONAL INFORMATION
"This North Bethesda townhouse is a real find, offering a host of appealing features: Location: Situated in a prime location, this townhouse is just steps away from all the conveniences you need, including shopping, dining, entertainment, and educational facilities. Layout: With three levels, this townhouse provides ample living space, creating distinct areas for various activities and ensuring privacy for residents. Fireplaces: Two fireplaces add a cozy and inviting ambiance, making this home especially inviting during the colder months. Architectural Details: The charming curved stairs enhance the interior's aesthetic appeal, while cathedral ceilings create a sense of spaciousness in key areas. Flooring and Lighting: Beautiful hardwood floors give the interior a classic and enduring look. Recessed lights provide efficient and modern illumination. Built-In Bookcases: The built-in bookcases offer both practical storage and an opportunity for tasteful display. Kitchen Amenities: The kitchen is well-equipped with a gas range top and a double oven, perfect for cooking enthusiasts. There's also a breakfast nook for casual meals and morning relaxation. Outdoor Space: The property boasts a gorgeous deck, ideal for outdoor relaxation, hosting gatherings, or simply enjoying some fresh air. In summary, this townhouse is not only well-maintained but also thoughtfully designed with a range of desirable features. Its convenient location and spacious layout make it a compelling choice for those seeking a comfortable and stylish living space."
$1,348,816
10310 Grosvenor Place Rockville, MD 20852
- Type:
- Townhouse
- Sq.Ft.:
- 2,710
- Status:
- Active
- Beds:
- 3
- Lot size:
- 0.03 Acres
- Year built:
- 2024
- Baths:
- 4.00
- MLS#:
- MDMC2107632
- Subdivision:
- Grosvenor Park
ADDITIONAL INFORMATION
FINAL CLOSE OUT! ONE OF THE LAST REMAINING END UNIT HOMES! DON'T MISS THE OPPORTUNITY TO OWN THIS BEAUTIFUL ELEVATOR MODEL HOME! Only 4 BRAND NEW ELEVATOR TOWNHOMES remain, located in Grosvenor Park/North Bethesda. Located in Grosvenor Park/North Bethesda. Sales Information and Model Home Open Saturday - Sunday 12 pm to 4 PM or by Appointment Finding your new home in today's market can be very nerve-racking and frustrating, especially in the D.C. Metro area. Competing offers. Escalation clauses. Settling for what a home has instead of getting a home with what you want. What if you could have your choice of newly constructed homes with contemporary finishes and floor plans, and could escape the stress and challenges of a limited inventory market? Come visit our decorated model townhome and see what makes our homes so special. Inside this gorgeous home, you will instantly feel the openness as you walk across the wide-plank flooring and marvel at the 9' ceilings on each of the four levels. On the main level, you'll appreciate a chef-inspired kitchen which includes 42" cabinets, soft close drawers and doors, under cabinet lighting, microbe-resistant quartz countertops. ceramic tile backsplash, stainless steel appliances, and an island with an eat-in bar. The main level living area is open and spacious with the kitchen towards the rear of the home that flows into the dining room & living room. The home is filled with plenty of natural sunlight and is very bright, floor-to-ceiling windows and sliding glass doors which lead to your rear deck. Each of the bedrooms come with an en-suite bath, including 12 x 24 Carrara Porcelain Floor tiles, quartz countertops, and a spacious closet. The expansive loft living level and outdoor terrace will provide extra privacy and comfort while taking in the fresh air and Vitamin D. Energy Efficient/Smart Home features such as tankless water heater, dual zone heating & cooling system, Honeywell Smart thermostat, and home security system are other key features included in this new home along with so much more! Spectacular location which is close proximity to the Grosvenor Strathmore Metro Center, Strathmore Music Center, Grosvenor Market, Rock Creek Trail, Bethesda Trolley Trail, & Wildwood Shopping Center. Minutes to Bethesda Row, Pike & Rose, I-495 & I-270. Images for illustrative purposes only. *Sales price of $1,348,816.00 is calculated by applying the Builder's advertised promotion of $60,000 to the current list price of $1,408,816.00. In lieu of applying the incentive to the list price, the advertised incentive may be used at buyer's discretion towards closing costs, including but not limited to rate buy-down. Pricing and promotions subject to change without notice. ** Photos are of model home.
- Type:
- Single Family
- Sq.Ft.:
- 2,922
- Status:
- Active
- Beds:
- 6
- Lot size:
- 0.42 Acres
- Year built:
- 1954
- Baths:
- 3.00
- MLS#:
- MDMC2106034
- Subdivision:
- Pt Rockville Out Res. 3
ADDITIONAL INFORMATION
WOW look @ this price for Single home in Rockville/ Derwood Location! minutes walk to Shady Grove Metro! No HOA! Amazing Rambler Blocks to restaurants, shopping, Center of Rockville and Minutes to Shady Grove Metro station & Major routes !!! Your buyers will Fall in love with the refinished hardwood floors, design-inspired features throughout the home, with too many upgrades to name All. This magnificent home offers 5 Large bedrooms plus more , with 3 Full Amazing Renovated baths. This home offers a 2023 Open floor plan with amazing space to entertain everywhere in this living space. Redland rd offers a eat-in Gorgeous gourmet kitchen with granite counters, a Large island with white granite counter tops , stainless steel appliances, soft close cabinetry, beautiful title floor. The dining room is situated off the kitchen And spacious opens to the living room& family room.True open floor concept! The walkout lower level has 2 bedroom can be utilized has exercise room office room/ yoga room, In addition to a Large recreational-room and 3rd remodeled full bath with a walkout exit area/foyer complete this basement tour. home is closing to shopping, dining, and lots entertainment In close proximity of restaurants, gym facilities, and Outdoor recreation areas such as Rock Creek Park. Location is ideal to get on Shady grove Metro Station(5 minute walk) & major commuter routes such has MD-270, I-495, and MD-200. Professional pictures 8/6/23
$988,000
14615 Pinto Lane Rockville, MD 20850
- Type:
- Single Family
- Sq.Ft.:
- 3,046
- Status:
- Active
- Beds:
- 4
- Lot size:
- 0.41 Acres
- Year built:
- 1984
- Baths:
- 4.00
- MLS#:
- MDMC2092650
- Subdivision:
- Hunting Hills Woods
ADDITIONAL INFORMATION
Short Sale. Third-party approval is required. Please ask your agent about the nature of the short sale before the tour and offer. The house is priced in as-is condition. Needs TLC. Please note that a third party could take 3-6 months to process.
© BRIGHT, All Rights Reserved - The data relating to real estate for sale on this website appears in part through the BRIGHT Internet Data Exchange program, a voluntary cooperative exchange of property listing data between licensed real estate brokerage firms in which Xome Inc. participates, and is provided by BRIGHT through a licensing agreement. Some real estate firms do not participate in IDX and their listings do not appear on this website. Some properties listed with participating firms do not appear on this website at the request of the seller. The information provided by this website is for the personal, non-commercial use of consumers and may not be used for any purpose other than to identify prospective properties consumers may be interested in purchasing. Some properties which appear for sale on this website may no longer be available because they are under contract, have Closed or are no longer being offered for sale. Home sale information is not to be construed as an appraisal and may not be used as such for any purpose. BRIGHT MLS is a provider of home sale information and has compiled content from various sources. Some properties represented may not have actually sold due to reporting errors.
Rockville Real Estate
The median home value in Rockville, MD is $600,000. This is higher than the county median home value of $441,500. The national median home value is $219,700. The average price of homes sold in Rockville, MD is $600,000. Approximately 54.78% of Rockville homes are owned, compared to 40.62% rented, while 4.6% are vacant. Rockville real estate listings include condos, townhomes, and single family homes for sale. Commercial properties are also available. If you see a property you’re interested in, contact a Rockville real estate agent to arrange a tour today!
Rockville, Maryland has a population of 66,420. Rockville is more family-centric than the surrounding county with 37.65% of the households containing married families with children. The county average for households married with children is 37.55%.
The median household income in Rockville, Maryland is $100,436. The median household income for the surrounding county is $103,178 compared to the national median of $57,652. The median age of people living in Rockville is 38.6 years.
Rockville Weather
The average high temperature in July is 85 degrees, with an average low temperature in January of 27 degrees. The average rainfall is approximately 43.8 inches per year, with 17.1 inches of snow per year.
