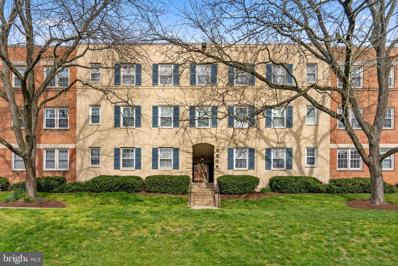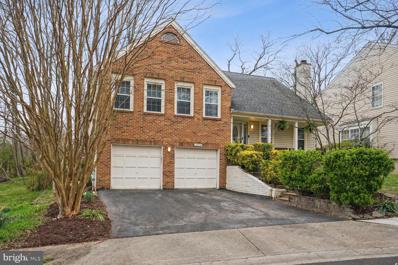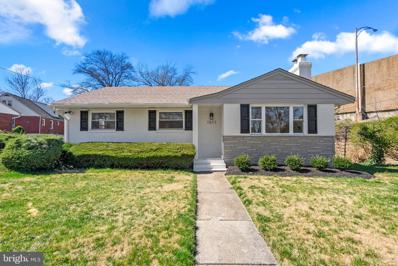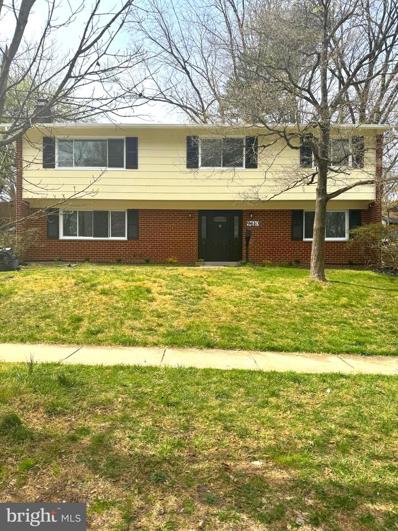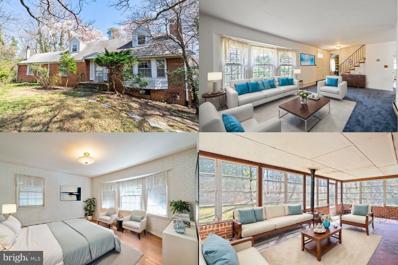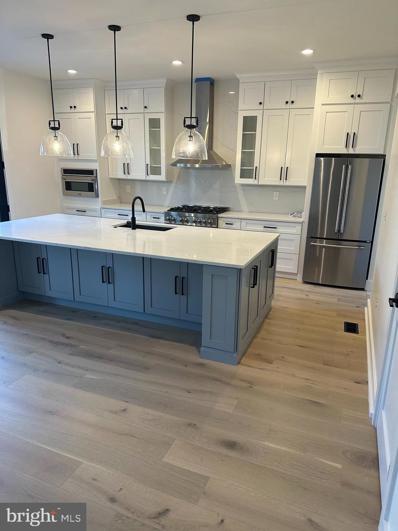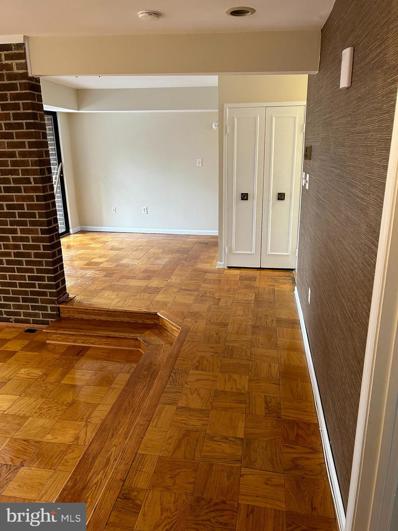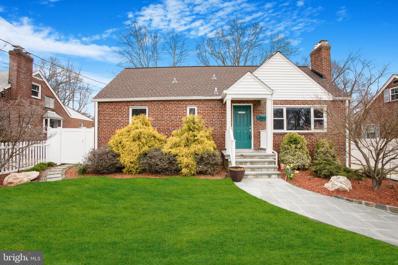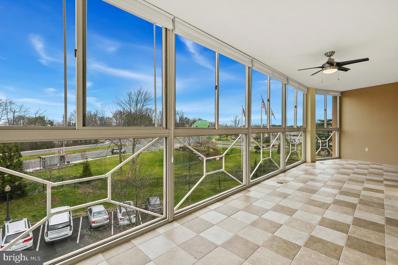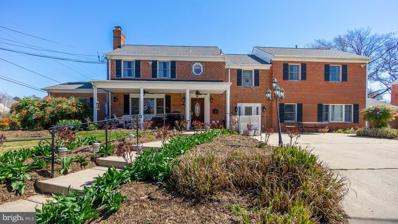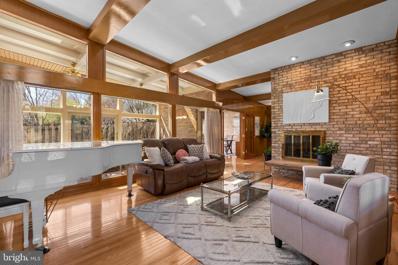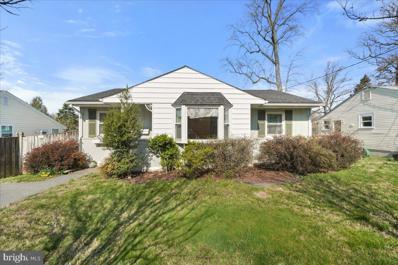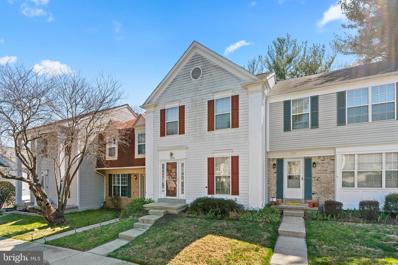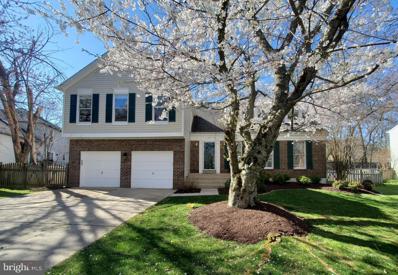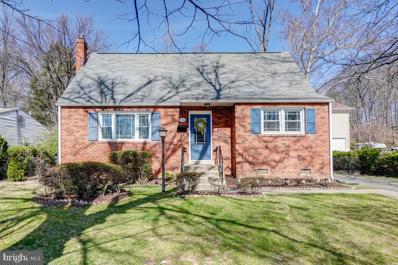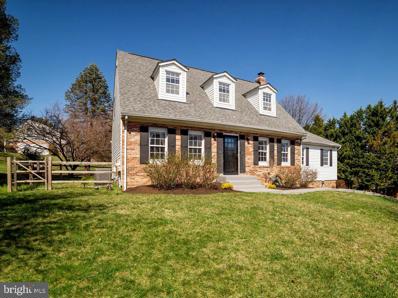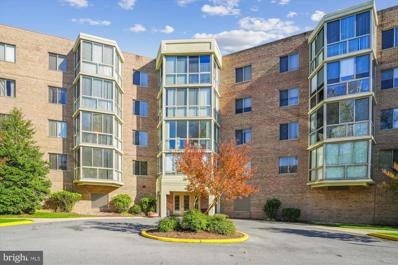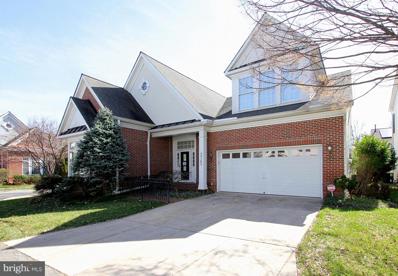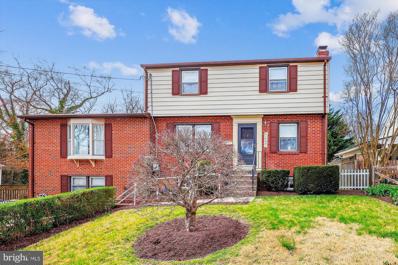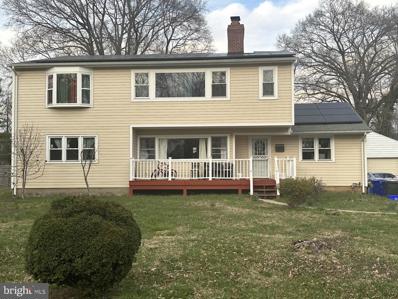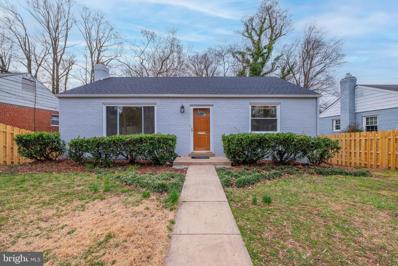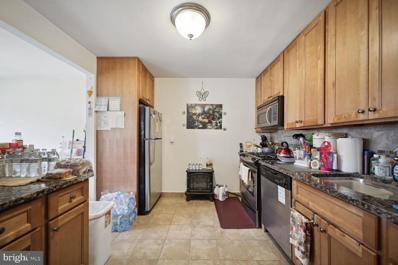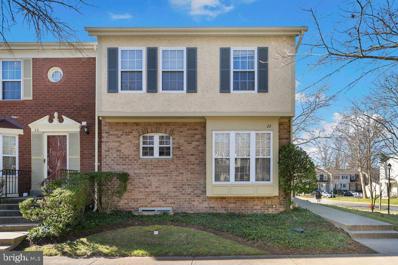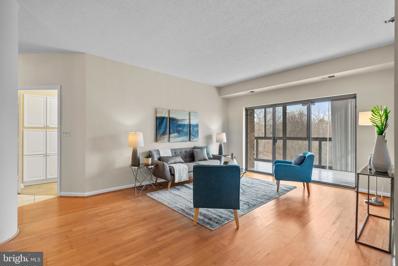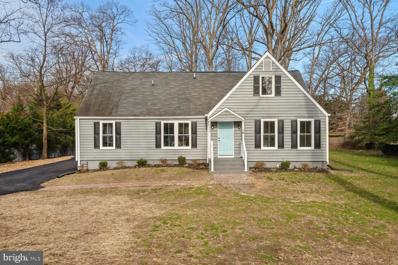Silver Spring MD Homes for Sale
- Type:
- Single Family
- Sq.Ft.:
- 500
- Status:
- Active
- Beds:
- n/a
- Year built:
- 1948
- Baths:
- 1.00
- MLS#:
- MDMC2124852
- Subdivision:
- None Available
ADDITIONAL INFORMATION
Step into this delightful studio tucked away in the heart of Rock Creek Commons, featuring charming wood floors and a surprisingly roomy layout for a studio apartment. Perfect for investors, this property includes a current tenant with a lease running until the end of January. Enjoy the convenience of this incredibly well-situated location, with neighborhood restaurants, a health club, and a dry cleaner all within a block away. This unit comes with 2 parking permits for the parking lot. Commuting is a breeze with a Ride-On stop to the metro practically at your doorstep, granting seamless access to transportation. For outdoor enthusiasts, Rock Creek Park is just a short three blocks away, offering a tranquil green space for relaxation and outdoor pursuits. Don't let this chance slip by to own a slice of convenience and comfort in one of the most coveted areas around.
- Type:
- Single Family
- Sq.Ft.:
- 2,041
- Status:
- Active
- Beds:
- 4
- Lot size:
- 0.15 Acres
- Year built:
- 1985
- Baths:
- 3.00
- MLS#:
- MDMC2125126
- Subdivision:
- Deer Park
ADDITIONAL INFORMATION
Lovely 4 bedroom 3 bath home tucked on a cozy street in the Deer Park subdivision. There are just a few homes on the block and there's a dead end so it's nice and quiet with no unnecessary traffic on the street. The home is spacious, bright & has a nice flow throughout, you're welcomed by the cathedral ceilings over the living room and dining areas upon walking in. The well appointed kitchen has wonderful light streaming in through the sky lights throughout the day. There's a lovely composite deck installed in 2021 right off the kitchen with stair leading to the fenced in back yard. The lower level has an additional family room also with access to the patio & back yard, as well as the 4th bedroom & full bath for guests, extended family, office, etc. Home has a laundry/utility room & very large storage space on this level. The bedrooms are all well sized, have tall ceilings & pleasant views. The 2 car garage has more storage space if needed. HVAC 2018, water heater 2015. If you are a VA buyer, ask about the assumable loan with a 2.25% interest rate. Schedule your tour ASAP!
- Type:
- Single Family
- Sq.Ft.:
- 1,890
- Status:
- Active
- Beds:
- 4
- Lot size:
- 0.16 Acres
- Year built:
- 1955
- Baths:
- 2.00
- MLS#:
- MDMC2125084
- Subdivision:
- Northmont
ADDITIONAL INFORMATION
Fully renovated from top to bottom in 2024, this move-in-ready home blends modern convenience with elegant living and is located 1 mile from Forest Glen Metro Station. Enjoy a kitchen equipped with all-new stainless steel appliances, including a smart fridge and gas cooking, set against quartz countertops, complemented with brand-new, all-white cabinets and extensive crown molding throughout, adding a touch of sleek sophistication. The open-concept main level shines with freshly refinished hardwood floors, a completely updated bathroom, and a cozy fireplace, all under the glow of recessed lighting. Upstairs, comfort meets style with ceiling fans in every bedroom, while the lower level presents fresh updates, including new carpet, an updated full bathroom, a fourth bedroom, plus a workshop and storage room. Outside, a vast patio invites endless entertainment opportunities, making this home a true embodiment of modern functionality. The home is super convenient and located within less than half a mile of the Beltway, less than half a mile of shops and restaurants, and within minutes of Sligo Creek Trail, Argyle Local Park, Downtown Silver Spring, and DC.
- Type:
- Single Family
- Sq.Ft.:
- 2,668
- Status:
- Active
- Beds:
- 5
- Lot size:
- 0.2 Acres
- Year built:
- 1962
- Baths:
- 3.00
- MLS#:
- MDMC2124610
- Subdivision:
- Franklin Knolls
ADDITIONAL INFORMATION
Beautiful 5 Bed,3 F/B almost 2,700 sq.ft renovated from top to bottom house! New roof, new kitchen with SS Appliances and #1 quality real wood cabinets, quartz counter tops, all bathrooms fully renovated, recessed lights, new lights fixtures, new interior and exterior doors,, High efficient Bryant Evolution HVAC system, natural gas furnace with 16seer AC, new flooring and much more .Beautiful yard just waiting for your personal touch-up!
- Type:
- Single Family
- Sq.Ft.:
- 2,595
- Status:
- Active
- Beds:
- 4
- Lot size:
- 1 Acres
- Year built:
- 1956
- Baths:
- 3.00
- MLS#:
- MDMC2123556
- Subdivision:
- Quaint Acres
ADDITIONAL INFORMATION
Welcome to this charming home in the bucolic subdivision of Quaint Acres! Despite being adjacent to major routes to downtown, Route 29 and New Hampshire Avenue, the serene setting is gorgeous with mature trees and abundant wildlife. The bright and cozy family room is complete with a fireplace, creating the perfect ambiance for relaxation and gatherings. The dining room offers sliding glass doors leading out to the Florida room, where you can enjoy the warmth of the wood-burning stove on cooler evenings. Two primary bedrooms with ensuite bathrooms are conveniently located on the main level; one bright and welcoming right off the dining room, and the other off the entryway with a fireplace, providing a cozy retreat. Upstairs, you'll find two spacious and bright secondary bedrooms, offering comfort and privacy for everyone. The unfinished lower level with outside access presents an opportunity for customization and expansion to suit your needs. Outside, the backyard is surrounded by trees, offering privacy and a peaceful retreat. This amazing location is close to parks and shopping options, as well as next door to a National Historic Landmark, the Rachel Carson House (former home of conservationist and environmentalist pioneer, Rachel Carson) - providing both convenience and a peaceful retreat. Don't miss outâschedule a showing today!
$1,485,000
10217 Day Avenue Silver Spring, MD 20910
- Type:
- Single Family
- Sq.Ft.:
- 4,000
- Status:
- Active
- Beds:
- 6
- Lot size:
- 0.23 Acres
- Year built:
- 1936
- Baths:
- 5.00
- MLS#:
- MDMC2123018
- Subdivision:
- Capitol View Park
ADDITIONAL INFORMATION
Introducing a stunning new construction single-family home COMING SOON in the highly sought-after Capital View Park neighborhood of Silver Spring, 20910. Crafted with top-of-the-line quality and attention to detail, this home is a true masterpiece. Boasting 4 bedrooms and 3 full bathrooms on the upper level, the master suite is a sanctuary with a spacious walk-in closet and a luxurious bathroom. No more hauling laundry up and down stairs, as the upper level conveniently features a laundry area. The main level exudes elegance with hardwood flooring, custom large cabinetry with stylish see-through glass accents, and a massive kitchen island with sleek quartz countertops and high-end appliances. The home is flooded with natural light, creating a warm and inviting atmosphere. Step outside to a large backyard, perfect for outdoor gatherings. Enjoy the convenience of a 2-car attached garage and a main level bedroom and full bath with nearly 10-foot ceilings. The bathrooms are exquisitely designed, adding a touch of luxury to everyday living. The spacious basement offers an additional bedroom and full bathroom, ideal for an in-law suite or guest quarters. Located just a stone's throw away from the charming city of Kensington, residents will have easy access to a variety of amenities including shopping malls, restaurants, coffee shops, and parks such as Capital View Homewood Park and McKenny Hills Neighborhood Park. Commuting is a breeze with close proximity to major roadways including I-495, I-97, and Route 193. Don't miss the opportunity to own this exceptional new construction home in the Capital View Park neighborhood.
- Type:
- Single Family
- Sq.Ft.:
- 1,517
- Status:
- Active
- Beds:
- 3
- Year built:
- 1969
- Baths:
- 3.00
- MLS#:
- MDMC2122848
- Subdivision:
- Americana Finmark
ADDITIONAL INFORMATION
Get townhome size living with the conveniences and easy living of a condo! All utilities are covered in the condo fee. This over 1500 sq ft condo has very large size bedrooms with 2 of the 3 rooms include ensuites, a sunken living room with plenty of natural light shining through. The shiny and well taken care of parquet floors are in pristine condition. This unit is on the third level of this garden style condo community that includes a community pool, tennis court and a short distance to the metro stop Forest Glen. Come and make your own personal touches and enjoy the convenience of the washer and dryer inside the unit. This unit won't last.
- Type:
- Single Family
- Sq.Ft.:
- 2,050
- Status:
- Active
- Beds:
- 4
- Lot size:
- 0.16 Acres
- Year built:
- 1950
- Baths:
- 3.00
- MLS#:
- MDMC2125156
- Subdivision:
- Regnid
ADDITIONAL INFORMATION
Price Improved! Beautifully Renovated! This updated home features 4 bedrooms, 3 full baths and 2 bonus rooms. Enjoy cooking in the gourmet kitchen with new granite countertops, new stove and new dishwasher. Bright and spacious main floor features 2 bedrooms, 1 full bath, dining room, new hardwood floors, beautiful fireplace mantel and crown moldings. Additional 2 bedrooms and 1 full bath on the upper level. Lower level provides ample space for recreation, 1 kitchenette, 1 full bath and 2 Bonus Rooms for multiple functions such as home office, exercise room or game room! All bathrooms tastefully designed with new tiles and vanities. Enjoy outdoor time in the fenced-in backyard and BBQ on the patio! This home also boasts a large Detached 2-car garage with attic space that can be used for storage or finished as an office. Super long driveway parking 5 cars! Underground Sprinkler System for both front and back yards. New Roof 2024! New Water Heater 2024! New washer and dryer. HVAC 2019. Great location close to metro, public transportation, Westfield shopping mall, Kensington and downtown Silver Spring. Move-in Ready!
- Type:
- Single Family
- Sq.Ft.:
- 1,547
- Status:
- Active
- Beds:
- 2
- Year built:
- 2013
- Baths:
- 2.00
- MLS#:
- MDMC2123920
- Subdivision:
- Leisure World
ADDITIONAL INFORMATION
Huge price improvement for this Beautiful, light filled, large two bedrooms, two bathrooms plus den in the newest building in the Villa Cortese community at Leisure World, a gated senior community. This top floor condo is over 1500 square feet and has a huge enclosed balcony overlooking the iconic Leisure World globe and with stunning sunset views. The open floor plan is perfect for entertaining. The Primary suite has a large walk in closet, a secondary closet, en suite bath includes a separate tub and walk-in shower, large sliders open to the balcony. The second bedroom has two closets, large sliders open to the balcony. Stacked washer and dryer are in unit. Den has a huge window and a closet. Additional storage in the basement. Parking in front of building. Community offers shuttle service to the Leisure World Shopping Center. Golf course, tennis courts, walk/jog paths, restaurant, fitness center, indoor and outdoor swimming pools, post office on grounds.
$1,199,000
9509 Wire Avenue Silver Spring, MD 20901
- Type:
- Single Family
- Sq.Ft.:
- 3,347
- Status:
- Active
- Beds:
- 7
- Lot size:
- 0.17 Acres
- Year built:
- 1948
- Baths:
- 5.00
- MLS#:
- MDMC2124732
- Subdivision:
- Indian Spring Terrace
ADDITIONAL INFORMATION
Discover this hidden gem in Indian Spring Terrace! Boasting an array of features and nestled on a corner lot, this property offers unparalleled charm and versatility. The all-brick exterior colonial home presents 7 bedrooms, 4.5 bathrooms, and a host of amenities ideal for modern living. Mature landscaping, including beautiful roses, adorns the front yard, creating a picturesque setting. Step onto the expansive covered front porch, a warm invitation to explore further. Hardwood floors adorn both the main and upper levels, lending an air of elegance throughout. The main level impresses with its updated kitchen, oversized living room featuring a marble wood-burning fireplace, dining room, and a bonus study/sitting room. Ascend to the upper level, where 4 bedrooms and two bathrooms await. The primary bedroom boasts an attached bathroom for added convenience. Descend to the basement, where a rear entrance leads into a spacious great room. Here, you'll find two washers, two dryers, an additional refrigerator, and two 150 amp electric panels. At the top of the basement stairs, there is a door leading to a full main level suite, complete with a well-appointed kitchen featuring a gas range, granite countertops, large pantry, and table space. A generously sized bedroom with a walk-in closet and en suite bathroom completes this suite, which offers separate front and rear entrances. Outside, the fully fenced backyard beckons with an extensive patio, hot tub, and an all-brick oversized shed. Perfect for multi-generational living, this property offers both privacy and convenience. Enjoy gardening in the designated area or relax in the tranquil front yard setting. Parking is a breeze with ample on-street and off-street options, including a 4-car driveway. Located close to major highways such as US-29, I-495, and I-95, commuting is convenient. Explore the vibrant offerings of Four Corners, with downtown Silver Spring and the metro just a short drive away. Don't miss out on this unique opportunity to call this remarkable property home!
- Type:
- Single Family
- Sq.Ft.:
- 3,506
- Status:
- Active
- Beds:
- 3
- Lot size:
- 0.18 Acres
- Year built:
- 1958
- Baths:
- 4.00
- MLS#:
- MDMC2123716
- Subdivision:
- Woodside Park
ADDITIONAL INFORMATION
Mid-century modern fans, this oneâs for you! This 3 bedroom, 3.5 bath, 1958 split-level home spans nearly 4,000 square feet of both living and working space, in a prime downtown Silver Spring location. Enter through the double doors into the marble-floored foyer with soaring, beamed ceilings and period lighting. Walls of windows line the expansive living space, showcasing the gleaming hardwoods, exposed brick, paneled walls and fireplace. Off the living room, a cozy den with built-in shelving leads to a glass-roofed solarium, providing an indoor/outdoor living experience. To the right of the entrance is a dining area that leads to the kitchen - featuring a new stainless steel refrigerator, wall oven and microwave duo as well as a range hood with warming light and shelf. The primary bedroom has a newly renovated en-suite bathroom with marble floors, a walk-in shower with marble tile surround and glass enclosure. Two additional bedrooms and a full bath complete this level. The finished lower level has a huge family room with 9â ceilings and a second fireplace. Additionally, there is a generous full bath with a double vanity, ample storage space, and utility area, with direct access to the yard. The possibilities are limitless for the ground level of the home, which previously served as a dentistâs office. With a reception area, half bath, additional rooms, and parking for 6+ cars, this space is ideal for a home-based business, ADU or multi-generational living quarters. Out back, a partially-fenced yard has lovely stacked stone walls and a manicured, tiered garden.
- Type:
- Single Family
- Sq.Ft.:
- 1,025
- Status:
- Active
- Beds:
- 3
- Lot size:
- 0.12 Acres
- Year built:
- 1950
- Baths:
- 1.00
- MLS#:
- MDMC2124280
- Subdivision:
- Silver Spring
ADDITIONAL INFORMATION
Location! Location! Location! Just seconds from major commuter routes; US-29, I-495, I-95. A short walk to restaurants, grocery stores and parks plus everything else that Four Corners has to offer. Very close to downtown Silver Spring, the Forest Glen metro station and bus stop. Cute three bedroom, one level home with hardwood floors throughout. The home also features a living room with fireplace and bay window which leads to a dining area. The kitchen has a gas stove and plenty of drawers. Utility room just off kitchen for laundry and attic access. Attic has lights and space for storage. Rear door opens to fenced-in backyard which is perfect for entertaining and cooking out. Large shed in rear has electricity. Asphalt driveway for two off-street parking spaces. Windows were replaced in 2011 and exterior doors were upgraded in 2017. Roof is newer (2017) and an electrical upgrade was done in 2014.
- Type:
- Single Family
- Sq.Ft.:
- 2,000
- Status:
- Active
- Beds:
- 3
- Lot size:
- 0.04 Acres
- Year built:
- 1988
- Baths:
- 3.00
- MLS#:
- MDMC2122052
- Subdivision:
- Longmead
ADDITIONAL INFORMATION
Don't miss this 3 bedroom 2.5 bath approx. 2,000 square foot townhome in desirable Longmead! Backs to woods! Huge deck, perfect for entertaining! New HVAC and dishwasher! Kitchen was renovated with upgraded cabinets, granite countertops, and stainless steel appliances. Hardwood floors on main level. Upstairs, you will find 3 spacious bedrooms, and 2 full bathrooms. In the lower level, enjoy the recreation area with fireplace and walk-out, as well as a finished office, laundry area, and storage. Enjoy the community pool, tot lot and tennis courts! Close to the ICC, I-95, and shopping!
- Type:
- Single Family
- Sq.Ft.:
- 4,500
- Status:
- Active
- Beds:
- 4
- Lot size:
- 0.26 Acres
- Year built:
- 1985
- Baths:
- 4.00
- MLS#:
- MDMC2124396
- Subdivision:
- Dumont Oaks
ADDITIONAL INFORMATION
**OPEN HOUSE CANCELED** Welcome to this stunning 4-bedroom, 3.5 bathroom home in desirable Dumont Oaks in Silver Spring! This beautiful property features wonderful entertaining options and an inviting eat-in kitchen, perfect for gourmet meals and a cozy breakfast. The warm and comfortable family room off the kitchen - with a handsome stone and wood accent wall and wood-burning fireplace -provides the ultimate place to relax and unwind. Step outside to the rear deck and fully-fenced and landscaped yard, ideal for outdoor summer BBQs and fall fire pit gatherings. On the upper level, you'll find convenient laundry facilities and a spacious Primary Suite that offers a luxurious retreat with generous space, plus 3 additional bedrooms. This home also boasts a 2-car garage for parking convenience and additional storage. The large lower level recreation room is perfect for various activities, providing plenty of room for fun and relaxation for visiting family with a 3rd full bath, and storage too. Located in an ideal location convenient to shopping, dining and parks, and jumping on 495 and/or the ICC to 95 or 270 for commuting. Don't miss out on this early spring opportunity and be ready to enjoy all this lovely home and neighborhood have to offer by summer.
- Type:
- Single Family
- Sq.Ft.:
- 2,228
- Status:
- Active
- Beds:
- 4
- Lot size:
- 0.17 Acres
- Year built:
- 1958
- Baths:
- 2.00
- MLS#:
- MDMC2124466
- Subdivision:
- Montgomery Highlands Estates
ADDITIONAL INFORMATION
Gorgeous 4 bedroom cape cod with a beautifully remodeled kitchen and spacious open floor plan! Stainless steel appliances, quartz countertops custom cabinets and an expansive island make this kitchen the perfect place to entertain! Nice size bedrooms on both the main and upper level! Huge fully finished basement ready for your recreation room set-up, home theater set-up or any other fun ideas you that may have! Separate laundry/utility room! Beautiful fully fenced back yard with a perfect gardening area. Impeccable location! Wheaton Claridge local park with it's playground and basketball courts is within minutes! Perfect for a family outing! Bus service to FOUR metro stations(Medical Center, Wheaton, North Bethesda, and Glenmont), Kensington MARC station, NIH and the Naval Medical Hospital Center is located conveniently right across the street. Shop and dine at Wheaton Mall, Costco, Target, Pike and Rose and North Bethesda Station which are all just a short trip away! New HVAC(transferrable warranty until 2030) - Aug 2020 New Custom kitchen / open floor plan - Dec 2018 Stainless steel appliances and washer/dryer - Dec 2018 Whole home natural gas generator (directly piped in) New windows and exterior doors - Dec 2018 Main floor has original hardwood including under carpeted bedrooms Radon mitigation system in basement
- Type:
- Single Family
- Sq.Ft.:
- 3,250
- Status:
- Active
- Beds:
- 3
- Lot size:
- 0.65 Acres
- Year built:
- 1981
- Baths:
- 4.00
- MLS#:
- MDMC2123884
- Subdivision:
- Wheaton Out Res. (2)
ADDITIONAL INFORMATION
Offer deadline set for Tuesday, March 26th at 5:30 PM, with client review scheduled for 8:30 PM. Step into this inviting Cape Cod-style home, nestled within the tranquil neighborhood of Wheaton Out Res 2. With three bedrooms and four full bathrooms, this residence offers a spacious layout designed for comfortable living and entertaining. Youâll get to enjoy a lengthy list of upgrades meticulously completed by the current owners. Upon entry, you're greeted by the warmth of hardwood floors that guide you through the main level. First, a separate flex space, perfect for a bright WFH, play, or even hobby area â the possibilities are endless. The living room beckons with its cozy, recently-redone fireplace, perfect for comfy gatherings. Adjacent, the heart of the home has undergone recent upgrades, boasting a newly refreshed kitchen. Revel in the charm of freshly painted cabinets, complemented by new hardware, gleaming granite countertops, and a stylish tile backsplash. A brand-new sink and faucet add both functionality and elegance to this culinary space, creating an environment where cooking becomes a joy. Retreat to the upper-level primary suite, offering a serene escape with its en-suite bathroom. Two additional bedrooms await, each offering ample space and easy access to a full bathroom. The home has been freshly painted and well-kept. Great value can be found in the finished basement space which has many uses; a guest room, versatile recreation room, or office with utility storage space as you head towards the 2-car garage. Step outside onto the expansive deck with built-in pergola where you can unwind while overlooking the private backyard oasis. To spend time relaxing in the large, flat backyard is one of many ways to enjoy the nearly one-acre large lot, which extends past the fences to the tree lines. Situated on a peaceful cul-de-sac, calm and tranquility abound, providing the perfect setting for outdoor relaxation and entertainment. Conveniently located in Silver Spring, residents enjoy easy access to a wealth of amenities, including outdoor activities and greenspace at Woodlawn Manor Park, Patuxent River Park and Savage Mills Trail. Stonegate Swim Club is the local neighborhood pool which offers endless summer fun with friends. The home is also conveniently located between two golf courses: Argyle Country Club and Northwest Golf Course. Dining options include Brookeville Beer Farm, Salt & Vine Trattoria and Grill Marks Olney with shopping venues galore nearby at Pike & Rose or Rio! Just three miles from Glenmont Metro Station gives quick access to Downtown DC and a short drive from Baltimore Washington International Airport to satisfy your need for travel. With its blend of charm, comfort, and recent upgrades, this Cape Cod home offers a unique opportunity to embrace the Silver Spring lifestyle. Don't miss your chance to make this beautifully updated property your own.
- Type:
- Single Family
- Sq.Ft.:
- 1,466
- Status:
- Active
- Beds:
- 3
- Year built:
- 1998
- Baths:
- 2.00
- MLS#:
- MDMC2124782
- Subdivision:
- Rossmoor Leisure World
ADDITIONAL INFORMATION
PRICE ADJUSTMENT!!!!! SEE THIS GORGEOUS CONDO IN A MID RISE BUILDING WITH SECURE ENTRY. OAK FLOORS THROUGHOUT AND JUST PAINTED. END UNIT WITH LARGE LIBRARY. KITCHEN HAS BEEN REMODELED WITH STAINLESS APPLIANCES , QUARTZ COUNTER TOPS, AND A LARGE WINDOW GIVES NATURAL LIGHT. NEUTRAL FLOOR.S. PRIMARY BEDROOM HAS LARGE WALK-IN CLOSET WITH BUILT IN. UPDATED BATHROOM HAS SHOWER AND TUB . SECOND BEDROOM LOCATED ON THE OTHER SIDE OF CONDO FOR PRIVACY.! ! HVAC 2018 THE UNIT HAS SECURE STORAGE CAGE AND AN INDOOR GARAGE SPACE. LEISURE WORLD OFFERS A SHUTTLE STSTEM, 3 RESTAURANTS, GOLF COURSE, TENNIS COURTS, AND MANY CLUBS. ALSO AN INDOOR AND OUTDOOR POOL, FITNESS CENTER AND MEANDERING WALKING TRAILS THROUGHOUT 610 ACRES. MEDSTAR HEALTH CENTER IS ALSO LOCATED ON THE CAMPUS. *********TURNBERRY IS KNOWN FOR BEING THE MOST ACTIVE COMMUNITY IN LEISURE WORLD MUSEUM TRIPS, DINNER THEATER, BINGO, TRIVIA AND COFFEE HOURS AND HAPPY HOURS*******
- Type:
- Single Family
- Sq.Ft.:
- 3,776
- Status:
- Active
- Beds:
- 4
- Lot size:
- 0.13 Acres
- Year built:
- 2005
- Baths:
- 3.00
- MLS#:
- MDMC2124654
- Subdivision:
- Regency At Leisure World
ADDITIONAL INFORMATION
Spacious contemporary colonial with two car garage in the sought after Leisure World 55+ community is now available for the discerning buyer looking for great deal. This home features hardwood floors, vaulted ceiling in the living room, nearly new custom cabinetry in the kitchen with granite counters, a cook top and double wall oven. The kitchen has a breakfast bar and space for a table for those informal meals as well as a formal dining room when you really want to make a statement. The kitchen is open to the living room with it's vaulted ceiling, fireplace and French doors out to the solarium. Just off the kitchen is a spacious owner's suite, double walk-in closets and a lovely En-suite bath with jetted tub, separate shower and double vanity. There is also an additional main level bedroom with full bath at the front of the home. Upstairs you will find a central loft/retreat that overlooks the living room with bedrooms on either side as well as a full bath. Finally, there is a storage room with custom Garage Tek wall system and rubber flooring. This would make a good hobby/craft room as well. The seller will not make any repairs. The community provides residents with a large variety of recreational activities, including a golf course (membership available), club house, pools both indoors and outdoors, fitness center, walking paths and much more. While this home is in good conditions, it is being sold as-is and will need some repairs and updates. The seller will not make any repairs.
- Type:
- Single Family
- Sq.Ft.:
- 1,463
- Status:
- Active
- Beds:
- 3
- Lot size:
- 0.12 Acres
- Year built:
- 1959
- Baths:
- 3.00
- MLS#:
- MDMC2123594
- Subdivision:
- Country Club View
ADDITIONAL INFORMATION
Custom built by the original owner and well cared for throughout the years. A 2-story addition was built in 1966. You will feel at home as you enter the welcoming sized living room. The dining room offers crown molding and is located next to the kitchen. A wonderful main level family room addition with bay window and plenty of natural sunlight. The lower-level basement has a wood burning fireplace in the living area, bar, extra storage, and bathroom. Level walkout to back yard and large storage shed. Main and upper level hardwood floors under the carpet. Double Wide Driveway. Pre Purchase inspections welcome. Great close in Silver Spring location with a short drive to the beltway, Rt. 29, and downtown Silver Spring
- Type:
- Single Family
- Sq.Ft.:
- 3,373
- Status:
- Active
- Beds:
- 7
- Lot size:
- 0.52 Acres
- Year built:
- 1951
- Baths:
- 4.00
- MLS#:
- MDMC2124404
- Subdivision:
- Oakview
ADDITIONAL INFORMATION
LARGEST HOUSE ON THE BLOCK.7 BEDROOMS,4 FULL BATH,3 KITCHENS.TENANT OCCUPIED.
- Type:
- Single Family
- Sq.Ft.:
- 1,800
- Status:
- Active
- Beds:
- 3
- Lot size:
- 0.15 Acres
- Year built:
- 1951
- Baths:
- 2.00
- MLS#:
- MDMC2123878
- Subdivision:
- Connecticut Gardens
ADDITIONAL INFORMATION
Fantastic Rambler in the Connecticut Gardens neighborhood. This home is move-in ready and low-maintenance. It features 3 bedrooms, 2 full baths, a finished basement with a private entrance, and a huge fenced-in backyard. Brand new stainless steel appliances, fresh paint, refinished hardwood floors, new fence, and roof replaced in 2023.
- Type:
- Single Family
- Sq.Ft.:
- 1,198
- Status:
- Active
- Beds:
- 2
- Year built:
- 1967
- Baths:
- 2.00
- MLS#:
- MDMC2123668
- Subdivision:
- Westwood Gardens Condominium
ADDITIONAL INFORMATION
Welcome to your new home! This 2-bed, 2-bath condo is located in a very quiet community full of amenities including a pool, fitness center, and separate private storage for each unit and is a short walking distance to the Wheaton Metro station, Westfield Wheaton shopping mall, grocery stores, and restaurants. It is also conveniently located less than a 5-minute drive from the Beltway. The unit features an open floor plan with a spacious living room, dining room, and kitchen. The 2 bedrooms and 2 bathrooms are large and feature a generous amount of closet space. The private outdoor patio and in-unit washer and dryer add the final touches. The unit conveys with a reserved parking space and additional guest parking passes. Building 10864 is also steps away from the fitness center and pool. Monthly condo fee covers insurance, parking, water, common area maintenance, and all community amenities.
- Type:
- Townhouse
- Sq.Ft.:
- 1,606
- Status:
- Active
- Beds:
- 4
- Year built:
- 1980
- Baths:
- 4.00
- MLS#:
- MDMC2123752
- Subdivision:
- Georgian Colonies
ADDITIONAL INFORMATION
Beautiful three-level four bedroom, three full & one half bath, move-in ready townhome available in highly sought after The Oxford Crossing! The main level features hardwood floors, recessed lighting and crown molding through out the living room and dining room. The kitchen has been renovated with new white cabinets, stainless steel appliances, upgraded countertops and tile backsplash and new flooring. Upstairs you will find a huge primary bedroom with an en-suite bathroom and walk-in closet. There are two additional bedrooms and a full hall bathroom to complete the second level. The finished basement has additional space for family with a fireplace, a bedroom, and a full bath. Get ready to call this one home!
- Type:
- Single Family
- Sq.Ft.:
- 1,514
- Status:
- Active
- Beds:
- 3
- Year built:
- 1998
- Baths:
- 2.00
- MLS#:
- MDMC2119026
- Subdivision:
- Turnberry Courts At Leis
ADDITIONAL INFORMATION
Welcome to Turnberry Courts unit 403! One of the largest in the building with 1500+ square feet of living space, 3 bedrooms and 2 large bathrooms. This spacious unit features an incredible design. Enter into the oversized foyer complete with ceramic tiles then continue on into a generous living room/dining room combination, followed by an eat-in kitchen, and a dual access sunroom with beautiful views. The primary bedroom features two walk-in closets and a large ensuite. The secondary bedrooms are separate to their own hall and feature ample closet space. The unit also comes with garage parking and has just been painted throughout. Leisure World amenities include a 24/7 security, a community center, exercise room, party rooms, pools, tennis courts, golf course and more, and conveniently located close to major thoroughfares, restaurants and shopping, this is the one to pick!
- Type:
- Single Family
- Sq.Ft.:
- 2,123
- Status:
- Active
- Beds:
- 5
- Lot size:
- 0.4 Acres
- Year built:
- 1948
- Baths:
- 4.00
- MLS#:
- MDMC2122368
- Subdivision:
- Colesville Outside
ADDITIONAL INFORMATION
Welcome to your dream home! Nestled in a serene and tranquil neighborhood, this newly renovated masterpiece boasts luxury and sophistication at every turn. The home has five spacious bedrooms and 3.5 elegantly designed bathrooms with quartz counters and exquisite tile, offering comfort and functionality for the modern family. As you step inside, you'll be greeted by an inviting open concept living space, perfect for entertaining guests or relaxing with loved ones. The seamless flow from the living room to the dining area creates an airy atmosphere, enhanced by abundant natural light cascading through large windows. Prepare to be amazed by the gourmet kitchen, outfitted with top-of-the-line appliances and sleek quartz countertops. The kitchen has a large walk-in pantry with custom shelving. Retreat to the luxurious primary suite, featuring a spa-like ensuite bathroom and ample closet space for all your storage needs. Four additional bedrooms offer versatility for guests, home office space, or hobbies. Two bedrooms are on the main floor. A large mudroom with built-in cabinetry is directly accessed from garage. Upstairs laundry hookup. The home has all new HVAC, lighting, hardwood flooring, windows as well as interior and exterior doors. Outside, discover your own private oasis on a generous lot, providing plenty of space for outdoor activities and relaxation. Enjoy peaceful mornings and tranquil evenings in this quiet neighborhood that still offers easy access to the Beltway and shopping. With high-end finishes throughout and meticulous attention to detail, this newly renovated home truly embodies luxury living at its finest. Don't miss your chance to own this exceptional property. Owner/agent
© BRIGHT, All Rights Reserved - The data relating to real estate for sale on this website appears in part through the BRIGHT Internet Data Exchange program, a voluntary cooperative exchange of property listing data between licensed real estate brokerage firms in which Xome Inc. participates, and is provided by BRIGHT through a licensing agreement. Some real estate firms do not participate in IDX and their listings do not appear on this website. Some properties listed with participating firms do not appear on this website at the request of the seller. The information provided by this website is for the personal, non-commercial use of consumers and may not be used for any purpose other than to identify prospective properties consumers may be interested in purchasing. Some properties which appear for sale on this website may no longer be available because they are under contract, have Closed or are no longer being offered for sale. Home sale information is not to be construed as an appraisal and may not be used as such for any purpose. BRIGHT MLS is a provider of home sale information and has compiled content from various sources. Some properties represented may not have actually sold due to reporting errors.
Silver Spring Real Estate
The median home value in Silver Spring, MD is $520,000. This is higher than the county median home value of $441,500. The national median home value is $219,700. The average price of homes sold in Silver Spring, MD is $520,000. Approximately 34.19% of Silver Spring homes are owned, compared to 61.09% rented, while 4.72% are vacant. Silver Spring real estate listings include condos, townhomes, and single family homes for sale. Commercial properties are also available. If you see a property you’re interested in, contact a Silver Spring real estate agent to arrange a tour today!
Silver Spring, Maryland has a population of 79,483. Silver Spring is less family-centric than the surrounding county with 36.54% of the households containing married families with children. The county average for households married with children is 37.55%.
The median household income in Silver Spring, Maryland is $76,608. The median household income for the surrounding county is $103,178 compared to the national median of $57,652. The median age of people living in Silver Spring is 34.6 years.
Silver Spring Weather
The average high temperature in July is 88.4 degrees, with an average low temperature in January of 25.4 degrees. The average rainfall is approximately 43.2 inches per year, with 15.2 inches of snow per year.
