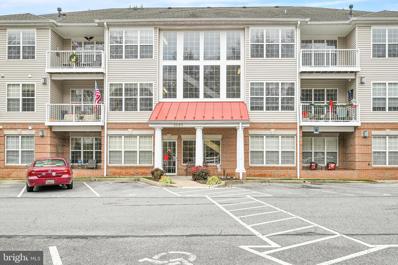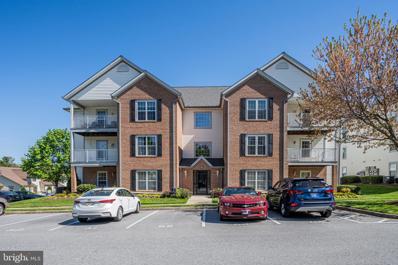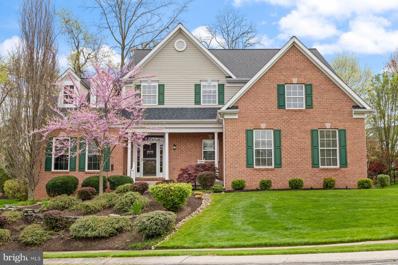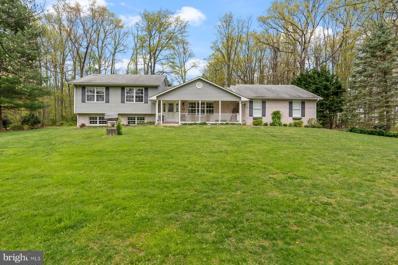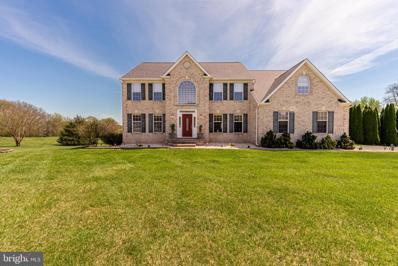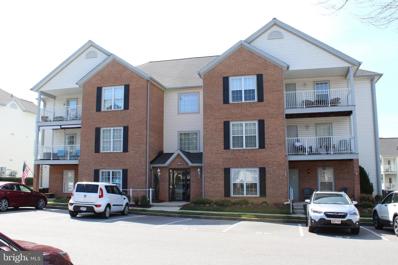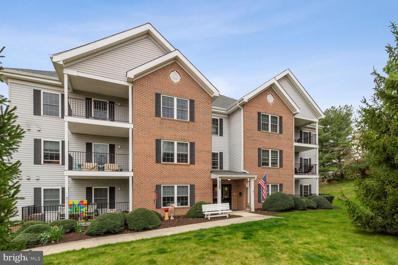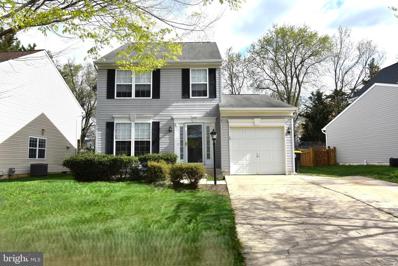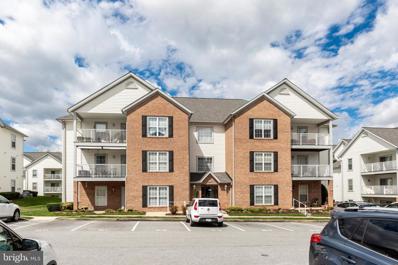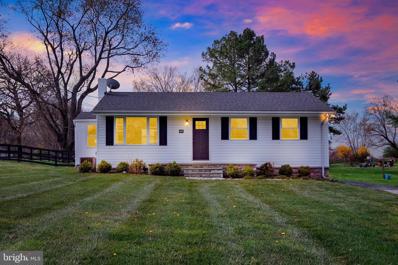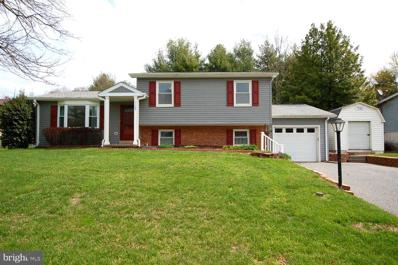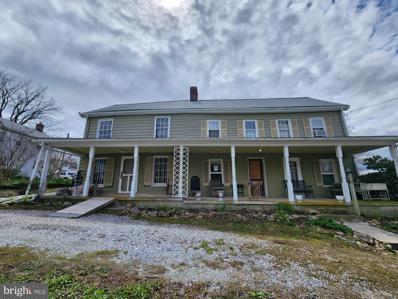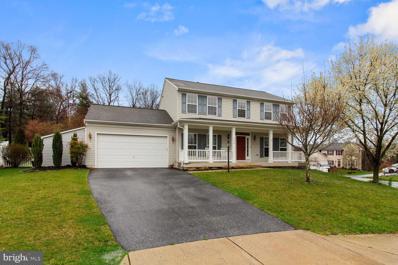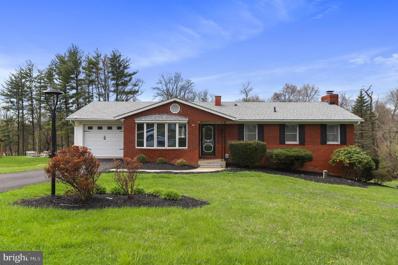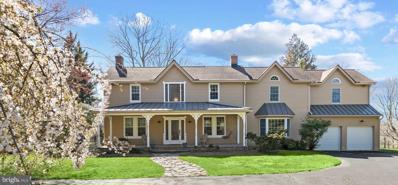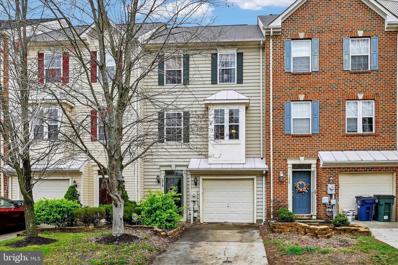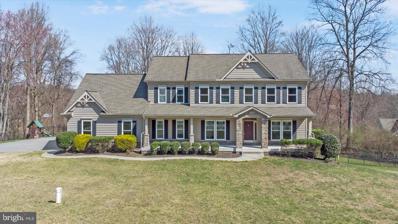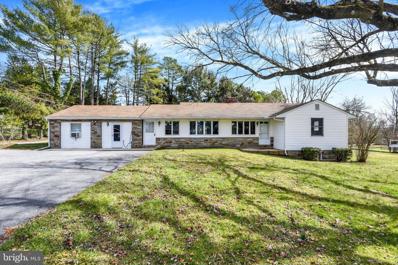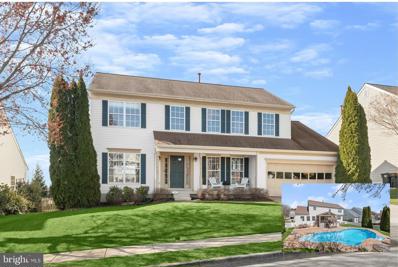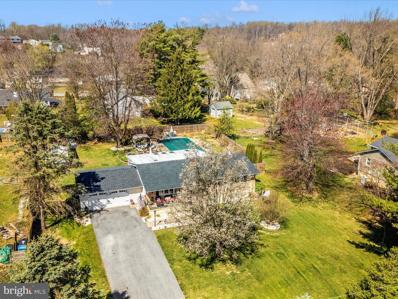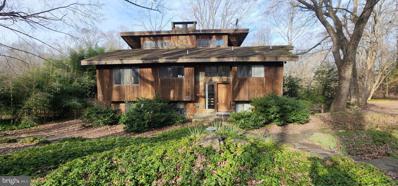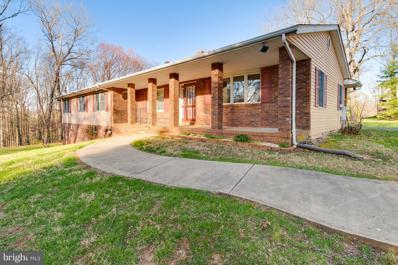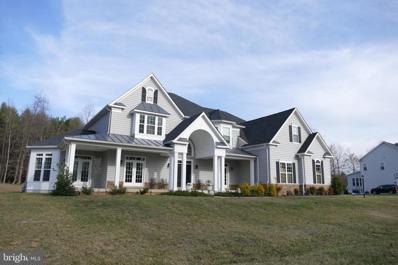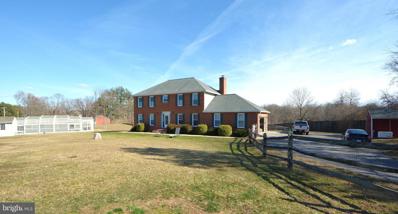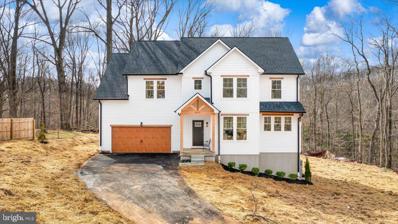Sykesville MD Homes for Sale
- Type:
- Single Family
- Sq.Ft.:
- n/a
- Status:
- NEW LISTING
- Beds:
- 1
- Year built:
- 2005
- Baths:
- 1.00
- MLS#:
- MDCR2019968
- Subdivision:
- Homeland
ADDITIONAL INFORMATION
Homeland Condominium in Eldersburg - age restricted 55+. This gorgeous condominium is move in ready, on the 2nd floor with 1 Bedroom and 1 Bathroom with a spacious layout and excellent view from the private rear balcony. Just put your furniture in place and your good to go, no paint brush needed. Exit onto the balcony from the living room or from the primary bedroom. The large living room has a cozy gas corner fireplace. The large eat-in kitchen has beautiful stainless steel appliances and offers lots of beautiful oak cabinetry and a pass through window into the living room. There is a separate utility room off the foyer with a stackable washer/dryer and easy access to the HVAC and water heater. The large primary bedroom has lots of natural lighting and features a walk-in closet and direct access to the bathroom. There is one assigned parking spot and plenty of visitor parking. No need for steps as the condo has level access from the parking area to the lobby with an elevator. Has a separate storage unit for excess storage, if needed. Homeland Drive ends in a cul-de-sac with minimum traffic exposure. This condo shows beautiful with pride of ownership. Conveniently located within 1 mile of many restaurants, shopping, Walmart, Kohl's, Home Depot, Safeway, Martins etc.
- Type:
- Single Family
- Sq.Ft.:
- 894
- Status:
- NEW LISTING
- Beds:
- 2
- Year built:
- 1999
- Baths:
- 2.00
- MLS#:
- MDCR2019762
- Subdivision:
- Winifred Manor
ADDITIONAL INFORMATION
Welcome to your serene retreat at 2001 Rudy Serra Drive, Unit 2B, nestled in the heart of Sykesville's vibrant 55+ community. This second-floor unit offers an ideal blend of comfort and convenience, ensuring a lifestyle of ease and relaxation. Use the elevator or stairs to step into this inviting space, where newly painted walls and fresh carpeting create an atmosphere of modern elegance. With 2 bedrooms and 2 baths, this residence provides ample space for both privacy and social gatherings. Relish the tranquility of your balcony, overlooking the lush greenery of the community's grassy expanse. It's the perfect spot to enjoy your morning coffee or unwind with a book in the evening breeze. Security and peace of mind are paramount here, with secure access ensuring your safety and privacy at all times. For pet lovers, rejoice in the allowance of two furry companions, each weighing under 30 pounds, to share in the joy of your new home. Discover a lifestyle of comfort, convenience, and community at 2001 Rudy Serra Drive, Unit 2B. Your tranquil oasis awaits!
- Type:
- Single Family
- Sq.Ft.:
- 4,528
- Status:
- NEW LISTING
- Beds:
- 4
- Lot size:
- 0.4 Acres
- Year built:
- 2002
- Baths:
- 4.00
- MLS#:
- MDCR2019666
- Subdivision:
- Stone Manor
ADDITIONAL INFORMATION
Brick-front beauty now available in Stone Manor! One of the largest homes in the neighborhood, this home is move-in ready and clean as a whistle. Situated on a cozy cul-de-sac, 1225 Sapphire has been lovingly cared for by its original owners, and it shows! Its open floor plan is made for entertaining, with plenty of room for family and friends to stretch out and enjoy. The eat-in gourmet kitchen with island and breakfast area is adjacent to an extra-spacious 2-story family room. Youâll also find on the main level a private dining area, main-level laundry, as well as the primary BR with adjoining full bath, replete with soaking tub and separate shower. Dual walk-in closets, too! Walk out from the kitchen slider to a Trex deck and yard, pour a drink, and sit listening to the birds sing. Upper level boasts three good-sized bedrooms and a shared full bath with a walkway that overlooks the family room. The finished lower level has its own full bath, a rec area for game tables, and still has plenty of relaxing space for movie buffs (w built-in surround sound that conveys w TV!). A generously sized unfinished area with walk-up egress to the back yard has been used as a fully functional wood shop, but can also double as extra storage, or can be finished off to your liking. Enjoy the convenience of a two-car side-load garage with plenty of driveway parking, so feel free to invite your guests over for summer fun! Roof in 2019, almost all main-level windows have been replaced. Highly rated schools are near, and so are all the main routes you need to get to work and nearby fun. Restaurants, local pubs, shopping, and the charm of Downtown Sykesville, all right here! Keep an eye out, this one should be available to show on Thursday, April 25.
- Type:
- Single Family
- Sq.Ft.:
- 2,846
- Status:
- NEW LISTING
- Beds:
- 3
- Lot size:
- 1.08 Acres
- Year built:
- 1993
- Baths:
- 4.00
- MLS#:
- MDCR2019900
- Subdivision:
- Almond Valley
ADDITIONAL INFORMATION
Absolutely beautiful 3 BR 3 1/2 bath bath Split level on gorgeous private lot. This home has over 3000 sq feet of living space plus a lower level for tons of storage. Kitchen has granite counters, large pantry and plenty of room for dining. Rec room has fireplace, walkout and half bath. Nice size bedrooms with large super bath. Exterior has opened porch for lots of entertaining. This home will NOT disappoint!!
$1,075,000
98 Gina Court Sykesville, MD 21784
- Type:
- Single Family
- Sq.Ft.:
- 3,558
- Status:
- NEW LISTING
- Beds:
- 5
- Lot size:
- 3 Acres
- Year built:
- 1995
- Baths:
- 5.00
- MLS#:
- MDCR2019560
- Subdivision:
- Gina Farm Estates
ADDITIONAL INFORMATION
This beautiful 5 bedroom, 4 ½ bath home is nestled within the serene embrace of a rural setting. Over 5000 square feet of finished living space and situated on three expansive acres of flat land, this home offers an retreat from the hustle and bustle of city life. Approaching the property, an extra-long driveway welcomes you, plus a 2-car attached garage with plenty of parking and additional parking pad. Upon entering, you're greeted by a grand foyer adorned with hand painted walls by a local artist and plenty of natural light streaming through the large palladian window. The heart of the home has a beautifully updated eat in kitchen, stainless steel appliances, plenty of cabinetry, and ample counter space. Just off the kitchen is a large mudroom with laundry, storage, a full bath, and access to the rear deck. Multiple living areas make an ideal setting or hosting gatherings or simply unwinding with loved ones. A formal dining room offers an elegant setting for special occasions, while a casual family room invites relaxation with cozy gas fireplace. Also, on the main level you will find an additional bedroom/home office, a half bath and a formal living room. Upstairs you will find 3 large bedrooms, a full bath, and a large primary suite. The primary bedroom itself is a sanctuary of comfort. With ample space for a king-sized bed and additional furnishings, it serves as a peaceful retreat at the end of each day. Not one but two sitting areas including a gas fireplace. There are two closets in the primary suite, a large walk-in closet has endless possibilities for organization with access to the attic and a second large closet that has additional storage. Another highlight of the primary suite is undoubtedly the updated ensuite bathroom. A spacious walk-in shower with sleek glass doors offers a refreshing escape, and an added linen closet and double vanity finish off this beautiful space. The finished lower level has a bar area with stools and for those who enjoy a friendly game of pool, a second area awaits, complete with a regulation-size pool table. Gather friends for a spirited game or simply hone your skills in this inviting space. Adjacent to the bar, a spacious entertaining area beckons, complete with a cozy gas fireplace with feature wall, that casts a warm glow, creating a welcoming ambiance on chilly evenings. Whether you're hosting a movie night, game day gathering, or simply unwinding after a long day, this versatile space offers endless possibilities for relaxation and enjoyment. There is also an additional full bathroom located on the lower level. A utility room offers practicality and functionality, housing essential systems and providing additional storage space for household essentials. The rear yard is just steps away with a walkout from the lower level providing easy access to the outdoor space. The fenced-in saltwater pool takes center stage, surrounded by a spacious concrete deck offering the perfect blend of style and functionality. Enclosed within a secure fence for privacy and safety, the saltwater pool invites you to cool off and unwind on hot summer days. Unlike traditional chlorine pools, a saltwater pool provides a gentler, more natural swimming experience, with water that feels soft and silky against the skin. The expansive concrete deck surrounding the pool offers ample space for lounging, entertaining, and soaking up the sun. Whether you're lounging by the pool, dining al fresco on the pool area or oversized composite deck, or simply enjoying the peaceful surroundings, the outdoor space offers endless opportunities for recreation and relaxation. This home offers the perfect blend of updates, space, comfort, and privacy, providing a haven where every day feels like a retreat in the countryside. Close Piney Run park, downtown historic Sykesville, Eldersburg, Westminster and Frederick, this home is centrally located and currently zoned for Century High school. No HOA
- Type:
- Single Family
- Sq.Ft.:
- n/a
- Status:
- NEW LISTING
- Beds:
- 2
- Year built:
- 2001
- Baths:
- 2.00
- MLS#:
- MDCR2019812
- Subdivision:
- Winifred Manor
ADDITIONAL INFORMATION
Don't miss this Home in WinifredÂManor w/2 Bedrooms & 2 Baths located on the top level with no noise from above & allows for a Cathedral Ceiling! This home offers a large eat-in kitchen with lots of cabinets, recessed lighting & the laundry area off of the kitchen * A large living room with natural light & an exit to the deck overlooking the property & out of the sun in the afternoon. There is also a primary bedroom with a walk-in closet & private bath as well as another bedroom & full bath with a walk-in shower. The Gas Furnace was replaced in 2019 & this expansive unit is move-in ready, just bring your belongings. This is a 55+ active community with a community center & property management on site. This community allowsÂfor 2 pets per unit up to 30lbs & offers safe areas to walk. There is assigned parking & secure entry into the building with an intercom system & elevator or steps to the Condo unit. This is a must see!
- Type:
- Single Family
- Sq.Ft.:
- n/a
- Status:
- NEW LISTING
- Beds:
- 2
- Year built:
- 1999
- Baths:
- 2.00
- MLS#:
- MDCR2019802
- Subdivision:
- Nells Acres
ADDITIONAL INFORMATION
Welcome to 6500 Ridenour Way E in the sought after 55+ community of Nells Acres! Unit 3A is a 2 bedroom, 2 bath condo on the highly-desirable 3rd floor perfectly situated with no neighbors above and separation from the garage noise. Walk in to discover an open floor plan with spacious living room, dining room, and kitchen. Down the hall you will find the generous primary bedroom with huge walk in closet and en suite bathroom. There is also a second comfortable bedroom and full bath. Enjoy the convenience of in-unit laundry, a large storage closet, and utility room. The building has recently been improved with new decking on the balconies and a new roof. Elevator provides access to 3rd Floor and to basement parking garage with even more storage including extra cabinets and an assigned storage unit. Vibrant community with frequent gatherings and social activities in the clubhouse featuring games, fitness room, and meeting space. Fantastic location near shopping and dining in Eldersburg and easy access to major routes. This is maintenance free living at its finest! Schedule your tour today!
- Type:
- Single Family
- Sq.Ft.:
- 2,107
- Status:
- Active
- Beds:
- 3
- Lot size:
- 0.19 Acres
- Year built:
- 1995
- Baths:
- 3.00
- MLS#:
- MDCR2019752
- Subdivision:
- Carroll Fields
ADDITIONAL INFORMATION
Just a stone's throw away from the Sykesville Historic District and surrounded by serene parks, such as Freedom Park, Millard Cooper Park, Sykesville Skate Park, etc. , this charming colonial home is a perfect blend of comfort and convenience. With its one-car garage, three well-appointed bedrooms, and two-and-a-half elegant bathrooms, it's an ideal sanctuary for a growing family. The presence of gleaming hardwood floors across both the main and upper levels adds a touch of timeless elegance, while the expansive rectangular backyard offers a safe haven for children's playtime or a peaceful gardening retreat. This property stands out as an excellent starter home, especially for young families seeking a blend of modern living and historical charm, all without the burden of HOA or front foot fee charges. For those who are interested in exploring this tight and hot housing market, this one should be on top of your short list. Call immediately for showing!
- Type:
- Single Family
- Sq.Ft.:
- n/a
- Status:
- Active
- Beds:
- 2
- Year built:
- 2001
- Baths:
- 2.00
- MLS#:
- MDCR2019696
- Subdivision:
- Winifred Manor
ADDITIONAL INFORMATION
Introducing a vibrant living experience for those 55 and better in Eldersburg! This inviting 2-bedroom, 2-bathroom condo offers not just a home, but a lifestyle tailored for active adults. Perched on the 3rd floor, vaulted ceilings elevate the spaciousness of every room, creating an airy ambiance. The convenience of an in-unit washer/dryer, ensures laundry days are a breeze. Step outside to discover a community brimming with amenities. A central community center serves as the heart of social activity, while a charming gazebo invites moments of tranquility. Enjoy strolls within the community, taking in the scenic surroundings. Convenience is paramount here, with shopping and dining options within easy walking distance. This pet-friendly community also welcomes furry companions....Weight limit of 30 pounds. Embrace worry-free living with water, sewer, and trash included in the condo fee. Say goodbye to the hassle of utility bills! And say hello to a more carefree living style!
- Type:
- Single Family
- Sq.Ft.:
- 1,614
- Status:
- Active
- Beds:
- 3
- Lot size:
- 0.48 Acres
- Year built:
- 1959
- Baths:
- 2.00
- MLS#:
- MDCR2019258
- Subdivision:
- None Available
ADDITIONAL INFORMATION
Welcome to your charming retreat nestled in the tranquil countryside of Sykesville! This thoughtfully renovated home offers modern elegance and convenience in every detail. Step into comfort and style with 3 bedrooms and 2 full bathrooms, each tastefully updated to provide a cozy sanctuary for you and your loved ones. The heart of the home, a gourmet kitchen featuring quartz countertops and stainless steel appliances, invites both chefs and entertainers alike. Entertainment awaits in the fully finished basement, complete with a convenient wet bar, perfect for hosting gatherings and creating lasting memories. Step outside to your fenced backyard, where an inviting area for a grill awaits, ideal for outdoor entertaining and enjoying the serene surroundings. Convenience meets functionality with a mudroom at the back entrance, ensuring seamless transitions from outdoors to indoors. Stay comfortable year-round with a high-end water heater, 90+ propane gas furnace, and central air conditioning. Just minutes away from the vibrant town of Sykesville and a mere 15-minute walk to Piney Run Park, adventure and relaxation are at your fingertips. Families will appreciate the exceptional education system this area offers, providing peace of mind for the future. As an added bonus, the generous owners are leaving behind three wall-mounted TVs, ready for you to enjoy your favorite shows and movies from day one. Don't miss out on the opportunity to make this delightful property your own haven of countryside living. Schedule your showing today and experience the perfect blend of comfort, convenience, and outdoor bliss!
- Type:
- Single Family
- Sq.Ft.:
- 1,816
- Status:
- Active
- Beds:
- 3
- Lot size:
- 0.23 Acres
- Year built:
- 1984
- Baths:
- 3.00
- MLS#:
- MDCR2019658
- Subdivision:
- Hilltop
ADDITIONAL INFORMATION
A classic split level detached house with 3-bedroom, 2-full bathroom and 1-half bathroom, plus 1-car garage. In a very peaceful community yet only minutes away to major commute routes, shopping, dining and recreation. Portico provides beauty and protection from weather to the updated front door. Spacious living room is filled with natural lights. Updated kitchen with quality granite counter top, double bowl sink. Dining area with sliding door to the Sun Room addition overlooking fully fenced backyard. Maintenance free Luxury Vinyl Plank flooring throughout the entire main floor and lower level. There are three bedrooms and two full bathrooms on the upper level. Each bedroom has ceiling fan/light. Huge lower level family/recreation room with built in cabinet and book shelves. Very spacious utility room with storage space. Both front load washer and dryer. Also in the utility room is a laundry sink. The deep garage has built in ceiling shelves for extra storage. Also included are TWO detached storage sheds. One next to the garage and one in the backyard. Entire house meticulously kept in great move in condition. Schedule your visit today before it is too late!
- Type:
- Single Family
- Sq.Ft.:
- 3,261
- Status:
- Active
- Beds:
- 4
- Lot size:
- 0.47 Acres
- Year built:
- 1855
- Baths:
- 2.00
- MLS#:
- MDCR2019622
- Subdivision:
- None Available
ADDITIONAL INFORMATION
OFFER DEADLINE: SUNDAY, APRIL 21 BY 7 PM - INVESTOR'S SPECIAL - STRICTLY AS-IS WHERE-IS. Wonderful opportunity! Assignment of the contract. Buyer is responsible for ALL THE CLOSING COSTS.
$730,000
1930 Oden Court Sykesville, MD 21784
- Type:
- Single Family
- Sq.Ft.:
- 3,288
- Status:
- Active
- Beds:
- 4
- Lot size:
- 0.29 Acres
- Year built:
- 2011
- Baths:
- 4.00
- MLS#:
- MDCR2019268
- Subdivision:
- Oak Creek
ADDITIONAL INFORMATION
Nestled at the end of a cul-de-sac within the sought-after Oak Creek neighborhood, your dream home awaits. Built in 2011, this meticulously maintained residence offers the ultimate modern living. Boasting four bedrooms, three and a half bathrooms, and an array of desirable features, it promises a lifestyle of luxury and comfort. The main level welcomes you with an open concept flow, featuring a grand kitchen adorned with Corian countertops, stainless steel appliances, and 42" upper cabinets, complemented by bamboo flooring. Enjoy casual meals in the spacious morning room or retreat to the home office, complete with custom built-ins and bamboo flooring. Recent updates including new carpet and refreshed paint ensure a fresh and contemporary ambiance. Upstairs, discover a luxurious master suite with a walk-in closet and a spa-like ensuite bathroom, alongside three additional generously sized bedrooms. The finished basement adds versatility with a large recreation room, a bonus room ideal for a fifth bedroom, and a full bathroom. Outside, the expansive backyard beckons with a Trex deck and a ninja warrior course, perfect for outdoor entertaining. Additional features such as a 2-car garage, fenced yard, and shed complete this exceptional offering. Positioned conveniently near major routes, shopping, parks, and dining, seize the opportunity to experience the perfect blend of luxury, comfort, and convenience. Oak Creek neighborhood is active with events for all! New carpet (March 2024), paint (2022), water heater (2022), washer & dryer (2021), all new flooring on the main level (2017), renovated half bath (2017), custom built-ins in the office (2017), and dishwasher (2020). Schedule your private tour today and make this your own oasis!
$665,000
5 Orchard Place Sykesville, MD 21784
- Type:
- Single Family
- Sq.Ft.:
- 3,400
- Status:
- Active
- Beds:
- 4
- Lot size:
- 0.71 Acres
- Year built:
- 1975
- Baths:
- 5.00
- MLS#:
- MDCR2019614
- Subdivision:
- Carroll Park
ADDITIONAL INFORMATION
Fully Remodeled, Renovated and Added many Upgrades - LARGE & UNIQUE custom-built mostly brick rancher situated on 3/4 acre East facing large House with 4 Bed Rooms 5 Bath and additional Garages Rooms. Featuring an all-brick front, huge DECK with Gazebo, and Patio set the tone for the rest of the home. Backyard is spacious to engage in leisure activity. Walk into an open hardwood floor foyer with Open Kitchen. On the main level, we have a Living, Dining, SUNROOM which lead to a stunning open-concept layout and functional Island kitchen. Gourmet Kitchen has a walk-in pantry, large Quartz island, and showcases Stainless Steel Appliances stove, and built-in Microwave oven. Kitchen with a huge Island accented by a Breakfast Dinette that leads to a stunning sunroom with beautiful views. The sunroom leads to a spacious DECK with GAZEBO and an even bigger PATIO will make your friends and family go wow. Basement completely remodeled with 2Bed rooms, 2 Full Bath with additional kitchen with walkout PATIO. This Carroll Park property includes a HUGE 1,248 sf 4 vehicle-bay garage/workshop built in 1991 with 12" block and 5" concrete floor. Garage has electric service, water and phone and a separate driveway. The Carroll Park neighborhood is very nice and all homes are well-maintained; there is no HOA. Roof is new 2022. Septic has been regularly pumped every 2 years. Hot water heater new in 2024. Home is well connected with Westminster, Sykesville, Route 70. This home will not last long â book a showing today!
- Type:
- Single Family
- Sq.Ft.:
- 5,346
- Status:
- Active
- Beds:
- 5
- Lot size:
- 0.93 Acres
- Year built:
- 1930
- Baths:
- 4.00
- MLS#:
- MDHW2038180
- Subdivision:
- Hay Meadow Overlook
ADDITIONAL INFORMATION
PRICE IMPROVEMENT! Welcome to 1270 Hay Meadow Ln, a beautifully restored historic farmhouse. This expansive 5-bedroom, 3.5-bathroom home boasts over 5300 sq feet of living space, offering a perfect blend of old-world charm and modern convenience. Nestled in Howard County amidst beautiful farm vistas, offering breathtaking views and sunsets that paint the sky with a palette of colors each evening. Approaching the property, you are greeted by a circular driveway and charming covered front porch with a stunning stained-glass door. Step inside to discover a world of historic details, from the original stair post to detailed moldings. The spacious formal living room, complete with a cozy fireplace, invites you to relax and unwind. The dining area is perfect for hosting dinner parties, while the library/billiard room, featuring a second fireplace and French doors, offering breathtaking scenic views. The modern gourmet kitchen is a chef's dream, complete with a central island, sitting bar, maple cabinets, double stainless steel ovens, and a cooktop. The adjoining morning room provides ample space for a farm table, perfect for casual dining. The huge family room, located off the kitchen and morning room area, features a unique 3-sided fireplace, creating a warm and inviting atmosphere. The home also includes a walk-in butler pantry, mud room areas, and a main floor laundry room for added convenience. The primary suite is a haven of tranquility, complete with a sitting area, office suite, fireplace and balcony for peaceful relaxation. The primary bath features a tub and separate shower, offering a spa-like experience. All bedrooms are oversized, providing extra closet space for all your storage needs. Step outside to the multi-level decks perfect for enjoying the breathtaking sunsets. This property truly encapsulates the charm and quality of the past with the conveniences of modern living. Located close to Rt 32 and Rt 70, this home offers easy access to BWI and Ft Meade. Howard County Schools.
- Type:
- Single Family
- Sq.Ft.:
- 2,428
- Status:
- Active
- Beds:
- 3
- Lot size:
- 0.06 Acres
- Year built:
- 2000
- Baths:
- 3.00
- MLS#:
- MDCR2019382
- Subdivision:
- Tydings Acres
ADDITIONAL INFORMATION
Rare find in Tydings Acres! This 3-bedroom, 3-full-bath townhome with a single car garage is conveniently located near shopping, restaurants, and other amenities. The entry level living space is drenched in natural light during the day and still perfect for a cozy movie night. Sliding glass doors open to a large patio and spacious backyard. Summertime entertaining will be a breeze. The country kitchen offers plenty of space for cooking, dining and entertaining as well. When itâs time to relax and rejuvenate, the primary bedroom is the owner's oasis, featuring an ensuite bath with a large soaking tub and walk-in shower. Vaulted ceilings in each of the bedrooms are a majestic detail youâll appreciate more each day. Come take a look and plan for the possibilities of making this house your new home!
- Type:
- Single Family
- Sq.Ft.:
- 3,676
- Status:
- Active
- Beds:
- 4
- Lot size:
- 3 Acres
- Year built:
- 2013
- Baths:
- 4.00
- MLS#:
- MDCR2019426
- Subdivision:
- Derby Farms
ADDITIONAL INFORMATION
Breathtaking 4BR/3.5BA grand Colonial sits atop a beautifully landscaped yard surrounded by adult trees in the peaceful neighborhood of Derby Farms. Make your way through the neighborhood to the driveway entrance of your new home. The long/wide driveway takes you just outside the three-car garage with a walkway leading to the covered porch boasting stacked stone columns with an entry portoco. Step into an stunning open concept floor plan boasting tons of natural light with gorgeous hardwood flooring throughout. The spacious entry offers a view of almost every living space on the main floor beginning with french glass doors leading to a home office and a large opening into the oversized dining room. Walk through into the heart of the home featuring an amazing kitchen, breakfast room, and spacious family room featuring a gas fireplace with a brick accent wall. The kitchen offers plenty of cabinets, a large walk-in pantry closet, stainless steel appliances including a micro/wall oven combo and gas cooktop, a double sink set into a large island with a raised breakfast bar offering seating and bookcase shelving on either side. Between the kitchen and dining room, on the way to the mud room, is a butler's pantry with a beverage fridge. The mud room gives you access to the three-car garage and features wainscoting with a built-in bench and coat hooks. Pass by the half bath on the way to the stairway leading to the second floor offering a grand primary suite featuring a large walk-in closet, an impressive walk-through closet, and a primary ensuite featuring a large walk-in shower, a soaking tub, and a double sink vanity with a primping station between. The second bedroom is a primary size with a private full bath, third and fourth bedrooms feature a jack-n-jill full bath between them, and the convenience of second floor laundry. The lower level is a blank slate with tons of potential to become additional living space, and features a sliding door to the fenced yard. From the breakfast room step out to a covered deck with steps to the paved patio featuring stone walls and a built-in serving station, ideal when hosting family events. This home is move-in ready and has so much to offer new homeowners. Imagine all this and in close proximity to shopping, restaurants, and commuter routes.
- Type:
- Single Family
- Sq.Ft.:
- 2,742
- Status:
- Active
- Beds:
- 6
- Lot size:
- 0.79 Acres
- Year built:
- 1960
- Baths:
- 4.00
- MLS#:
- MDCR2019264
- Subdivision:
- Shervettes Corner
ADDITIONAL INFORMATION
This is a fantastic opportunity for homeowners or investors. Don't miss a chance to own a unique property with incredible potential and THREE income streams if desired. The main house offers a large foyer area, a larger dining room, and an even larger living room with a wood stove. It also has three spacious bedrooms with a full bath, a huge eat-in kitchen, and a separate laundry room. Relax on the side deck or back porch overlooking the .79-acre lot. Next to the main house, you have a newer one-bedroom, one-full-bath apartment/in-law quarters or a potential rental to supplement your mortgage. The second unit features a lovely family room, a spacious bedroom, and a full kitchen with an oven/ range, refrigerator, dishwasher, microwave, and, of course, a full bathroom. Below the main house is another two-bedroom, two-full-bath apartment with plenty of living space and another kitchen. The lower living space needs renovation, but the possibilities are endless. Another source of income or a great space for older children or parents needing assistance and independence. It has two bedrooms, two full bathrooms, a large family room area with a fireplace, and tons of storage with a convenient separate entrance. Extremely convenient to shopping, restaurants, schools, major commuter routes and seconds from Liberty Lake. Schedule today and see the unlimited possibilities for yourself.
- Type:
- Single Family
- Sq.Ft.:
- 2,880
- Status:
- Active
- Beds:
- 4
- Lot size:
- 0.2 Acres
- Year built:
- 1997
- Baths:
- 3.00
- MLS#:
- MDCR2019104
- Subdivision:
- Hawk Ridge Farm
ADDITIONAL INFORMATION
Welcome to 463 Hawkridge Lane nestled in the highly sought after community of Hawk Ridge Farm. Outdoor living is a hallmark of this residence, offering an in-ground pool, tiki bar, deck, patio, and landscaped grounds. Upon entering, you'll be greeted with elegant living and dining rooms, providing the perfect ambiance for entertaining family and friends. The heart of the home lies in the spacious eat-in kitchen, which boasts a center island, breakfast bar, granite countertops, decorative backsplash, pantry, and ample cabinetry. A casual dining area offers direct access to the impressive deck, where you can enjoy meals while overlooking the serene pool area. Adjacent to the kitchen is the inviting family room, offering views of the outdoor oasis and creating a seamless flow between indoor and outdoor living spaces. Additionally, a private office provides a quiet retreat for work or study, while a convenient mudroom/laundry room and powder room complete the main level. Retreat to the upper level, where the primary bedroom awaits with two walk-in closets and an en-suite full bath, providing a luxurious sanctuary for relaxation. Three additional bedrooms all with walk-in closets, three linen closets, and another full bath provide ample space for family or guests. The lower level of the home offers an expansive recreation room, perfect for hosting gatherings or unwinding after a long day. Rough in for a three piece bath, and plenty of storage space is also available to accommodate your organizational needs. Community Amenities: Enjoy being close in proximity to all that Sykesville has to offer. Abundant shopping, dining, downtown historic Sykesville, and entertainment options are just minutes away. Outdoor recreation awaits you at Piney Run Park, Little Sykesville Railroad Park, Waverly Woods Golf Course, and more! Convenient commuter routes include MD-32, MD-26, MD-97, and I-70.
- Type:
- Single Family
- Sq.Ft.:
- 2,124
- Status:
- Active
- Beds:
- 3
- Lot size:
- 0.48 Acres
- Year built:
- 1973
- Baths:
- 3.00
- MLS#:
- MDCR2019154
- Subdivision:
- Presidential Park
ADDITIONAL INFORMATION
Get ready for this updated rancher that offers resort style living in ultra convenient Eldersburg! This is a home ready for about anything from relaxing on the front porch to entertaining in the flexible spaces within the home to fun fun fun in the backyard that includes an unground pool. Many updates have been made including updated kitchen and baths, flooring and a roof on main house. The convenience of this location cannot be beat. Access to Route 97 and Route 26 will get you to DC, Baltimore, Columbia, Annapolis or Frederick with ease. Just around the corner is the Red Barn Ranch that offers camp, day care, before and after school care and family fun for all ages! Whether you are a swimmer, poolside lounger or gardener, the backyard oasis will be sure to please.
- Type:
- Single Family
- Sq.Ft.:
- 1,755
- Status:
- Active
- Beds:
- 3
- Lot size:
- 2.99 Acres
- Year built:
- 1979
- Baths:
- 2.00
- MLS#:
- MDHW2037976
- Subdivision:
- None Available
ADDITIONAL INFORMATION
Home on a large lot and tucked away for extra privacy, an ideal home for those who like to be surrounded by nature. Downtown Sykesville is just a few minutes away. The town has a charming Main Street offering shopping, restaurants, concerts & festivals. Hiking trails in the Hugg Thomas Wildlife Management Area and Piney Run Parkare are less than 1 mile away. Just minutes from Route 70 and 29, this home is located minutes from Eldersburg/Route 26 with grocery and hardware stores, restaurants, shops, and more! Driving minutes to the southeast finds you at Waverly Woods and Turf Valley commercial areas with a golf course and even more restaurants and stores. AUCTION! Contact with occupants is prohibited. The sale will be subject to a 5% buyers premium pursuant to the Auction Terms & Conditions (minimums may apply). All auction bids will be processed subject to seller approval. Sold as-is. Property information provided is estimated and not guaranteed (this includes bedroom/bathroom count). BIDDING STARTS ON APRIL 22 AND ENDS ON APRIL 24.
- Type:
- Single Family
- Sq.Ft.:
- 2,080
- Status:
- Active
- Beds:
- 7
- Lot size:
- 8.72 Acres
- Year built:
- 1981
- Baths:
- 3.00
- MLS#:
- MDCR2019186
- Subdivision:
- None Available
ADDITIONAL INFORMATION
Over 8 acres in Eldersburg, most of them wooded. Nature at its finest. This home is perfect for so many uses....multi-generational living, au-pair/nanny, or just one big happy family! The main level offers 5 bedrooms, 2 full baths, a country kitchen, breakfast area and living room. The kitchen & bath will warm you from your toes up - both have heated ceramic tile floors. The lower level is complete with a full "apartment" style addition. It has two bedrooms, one full bath, a complete kitchen, separate laundry and additional storage. All of this on over 8 beautiful acres. The long, private driveway leads you back to your own oasis. A newly constructed detached two car garage allows you to keep your car(s) out of the weather and provides additional storage.
$2,490,777
2204 Messina Court Sykesville, MD 21784
- Type:
- Single Family
- Sq.Ft.:
- 9,986
- Status:
- Active
- Beds:
- 5
- Lot size:
- 0.93 Acres
- Year built:
- 2018
- Baths:
- 7.00
- MLS#:
- MDCR2019194
- Subdivision:
- Morgan Creek
ADDITIONAL INFORMATION
Located on a serene cul-de-sac street in the Morgan Creek area of Morgan Estates. Upon entering, you will be immediately captivated by the grandeur of the vaulted ceilings and central staircase. The foyer is anchored by the grand living room with loads of natural light and a formal dining room. Enjoy a more casual atmosphere in the expansive family/media room, rear yard views of the lush pine trees. The sunlit kitchen is highlighted with loads of cabinetry and workspace, and wonderful family dining room. Encompassing four spacious upstairs bedrooms that include its magnificent primary suite adorned with vaulted ceilings and fabulous private bath space, with two separate vanities, separate soaking tub, an oversized shower and a generously sized walk-in closet. Walk out onto the balcony from your primary suite and enjoy your morning coffee while you view the beautiful nature and a pond in the distance. From the kitchen/dining area, step out and relax in the stunning and ultra-private rear yard, surrounded by mature landscape, tall wooded trees, grassy play area and plenty of space to add a pool. Attached three car garage with massive loft storage area, separate laundry room, sun room, huge finished basement with a bedroom, home theater room, an office, exercise room, just to name a few. Enjoy the premier location within the Eldersburg school district with no HOA dues! This is a rare opportunity you will surely not want to miss!
- Type:
- Single Family
- Sq.Ft.:
- 2,521
- Status:
- Active
- Beds:
- 4
- Lot size:
- 3.81 Acres
- Year built:
- 1995
- Baths:
- 3.00
- MLS#:
- MDCR2018852
- Subdivision:
- Eldersburg
ADDITIONAL INFORMATION
Tours end by 7:45pm. Two hours' notice tour request, showtime app. Quality improvements to this house and property since 1998 exceed $328,000 dollars! Property is fully fenced! Please read photo captions for details. The improvements price list is in disclosures. The Four-season Solarium built March 2000 is 27x15 and has two heating & air units. The 13 ft ceiling w/ thermostat ceiling exhaust fans keeps this beautiful room with Italian tile very comfortable. The adjoining cement large patio is 24' x 18 and set up to service a hot tub! The propane heated Gunite pool is open! Built in 2009 it is 32x 16 and 3 ft to 6ft in depth. Indoor to outdoor pool has a built-in PCC2000 in floor Vac System! The Libart retractive pool enclosure 2009 cost $84,000, swimming exercise all year long if you desire. Pool shed 2010. Property is fully fenced ranch rail w/ wire in 1998 & 8ft Privacy fence in 2005 across the back lot line ranch rail. Oak kitchen remodel 2015, granite counter-top, cooktop, 2 Wolf wall ovens, sharp retractive built-in microwave, Fisher Paykel 2 drawer dishwasher. SS fridge 2010, extra fridge in main level laundry room. Washer /Dryer 2017. Architecture shingle roof 2017 & 6" gutters installed! Flooring 2003 to 2005 consisting of Hardwood Brazilian Cherry in Living rm, Hickory in kitchen and main floor family rm, upper-level bedrooms and hallway American Cherry Hardwood. Security system, two zone heat & central air. HVAC 2018 Heat pump. HVAC 2012 oil forced air. Generac Generator Brand new Feb 2024! House has 400-amp electric panel. Propane 1000-Gal tank is owned not rented. Replacement vinyl windows 2014 & 2016. The entry foyer has marble tile, variegated blue & white gray. The Red Utility building is 32 x 28 (Roof 2017). Red 13 x9 mower shed (roof 2017) sits near the paved parking pad that will accommodate 5 vehicles. The side entry 2 car garage has auto opener & exterior code pad. Basement unfinished with some indoor/outdoor carpet. Basement does have heat, air conditioning & a slop sink. Basement walk out stairs on left side of house. Bring your paint colors and make this well cared for home your own palette creation and design.
$775,000
5352 Wendy Road Sykesville, MD 21784
- Type:
- Single Family
- Sq.Ft.:
- 2,396
- Status:
- Active
- Beds:
- 4
- Lot size:
- 1 Acres
- Year built:
- 2024
- Baths:
- 3.00
- MLS#:
- MDCR2017436
- Subdivision:
- Merryman Heights
ADDITIONAL INFORMATION
Move in Ready - brand new custom construction home. Home features wide plank white oak flooring, professionally designed kitchen with custom island and range hood. Bathrooms feature wood vanities, custom designed tile and light fixtures. Bright and open family room is warmed with a cozy custom fireplace nestled next to built ins. This home sits nestled on a private acre, surrounded by a beautiful enclave of mature trees, in an established neighborhood. Back yard has plenty of open space for play, pets, and entertaining. NO HOA.
© BRIGHT, All Rights Reserved - The data relating to real estate for sale on this website appears in part through the BRIGHT Internet Data Exchange program, a voluntary cooperative exchange of property listing data between licensed real estate brokerage firms in which Xome Inc. participates, and is provided by BRIGHT through a licensing agreement. Some real estate firms do not participate in IDX and their listings do not appear on this website. Some properties listed with participating firms do not appear on this website at the request of the seller. The information provided by this website is for the personal, non-commercial use of consumers and may not be used for any purpose other than to identify prospective properties consumers may be interested in purchasing. Some properties which appear for sale on this website may no longer be available because they are under contract, have Closed or are no longer being offered for sale. Home sale information is not to be construed as an appraisal and may not be used as such for any purpose. BRIGHT MLS is a provider of home sale information and has compiled content from various sources. Some properties represented may not have actually sold due to reporting errors.
Sykesville Real Estate
The median home value in Sykesville, MD is $525,000. This is higher than the county median home value of $310,200. The national median home value is $219,700. The average price of homes sold in Sykesville, MD is $525,000. Approximately 65.31% of Sykesville homes are owned, compared to 28.43% rented, while 6.26% are vacant. Sykesville real estate listings include condos, townhomes, and single family homes for sale. Commercial properties are also available. If you see a property you’re interested in, contact a Sykesville real estate agent to arrange a tour today!
Sykesville, Maryland has a population of 3,921. Sykesville is more family-centric than the surrounding county with 34.85% of the households containing married families with children. The county average for households married with children is 34.77%.
The median household income in Sykesville, Maryland is $105,391. The median household income for the surrounding county is $90,510 compared to the national median of $57,652. The median age of people living in Sykesville is 37.7 years.
Sykesville Weather
The average high temperature in July is 86.2 degrees, with an average low temperature in January of 22.1 degrees. The average rainfall is approximately 43.5 inches per year, with 24.3 inches of snow per year.
