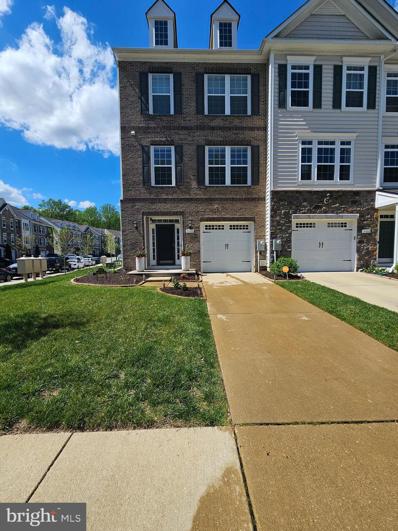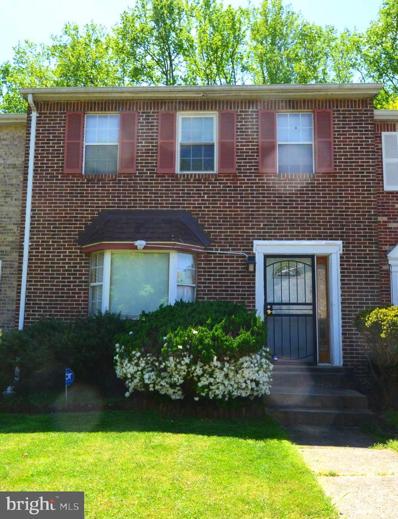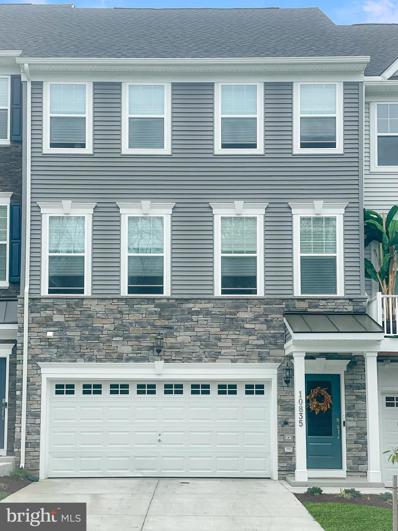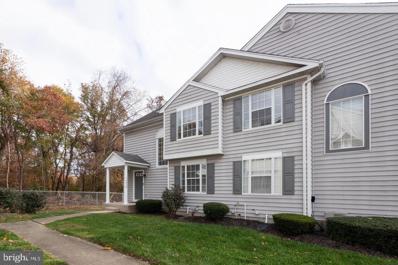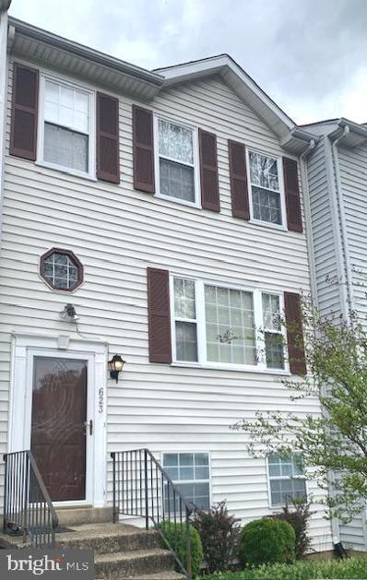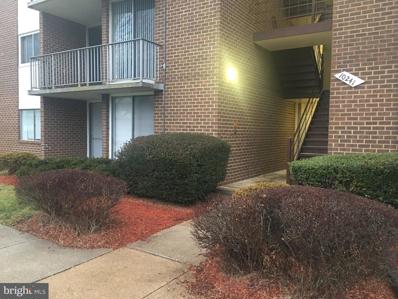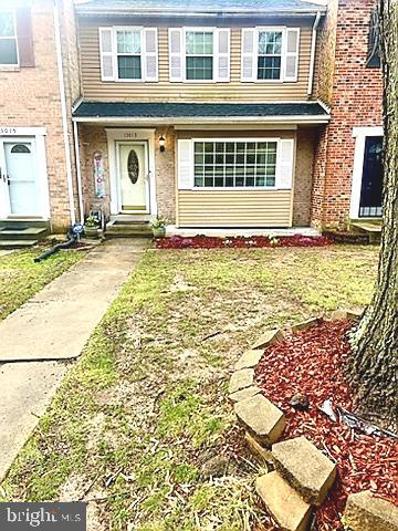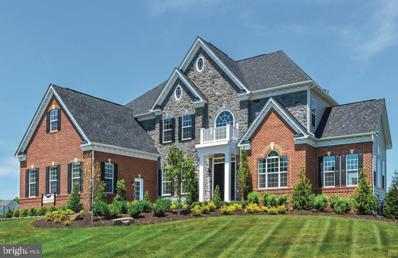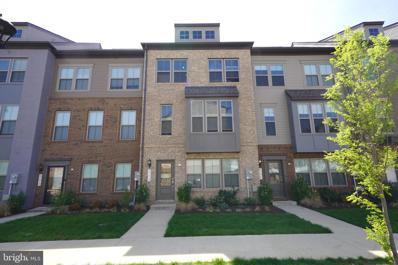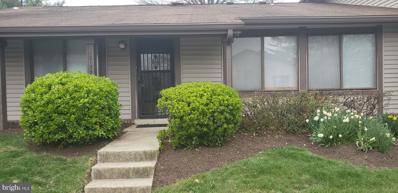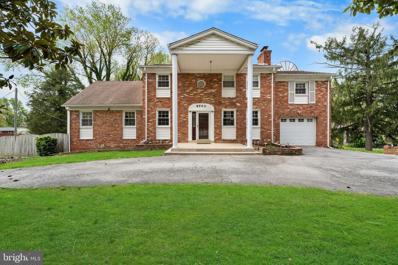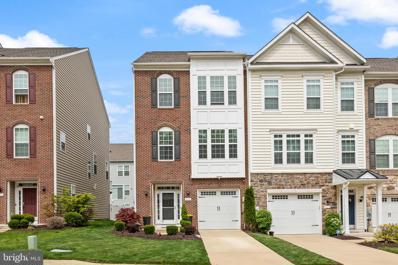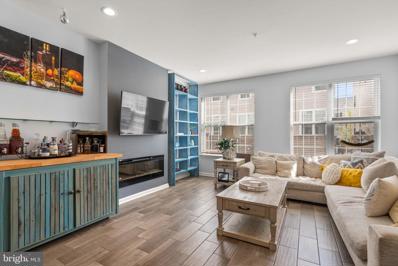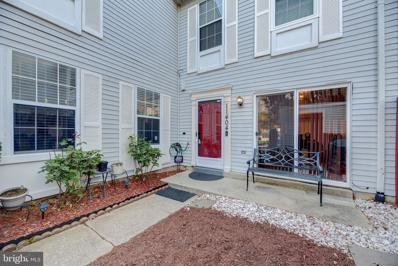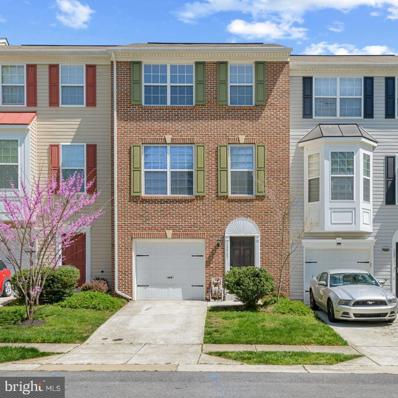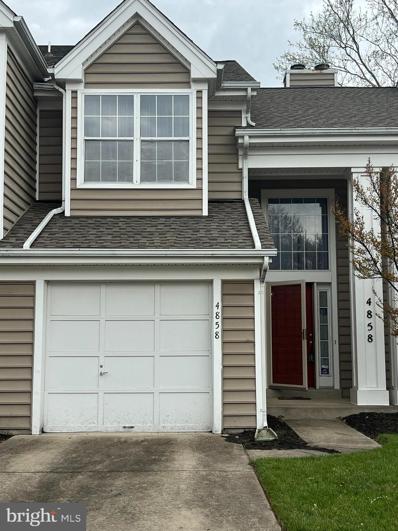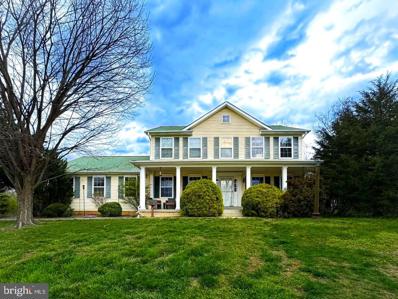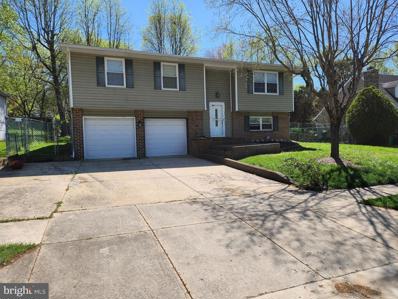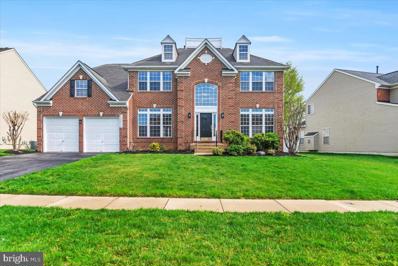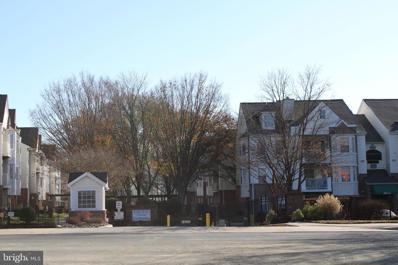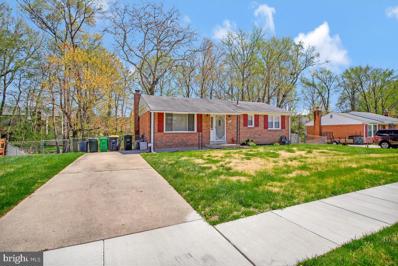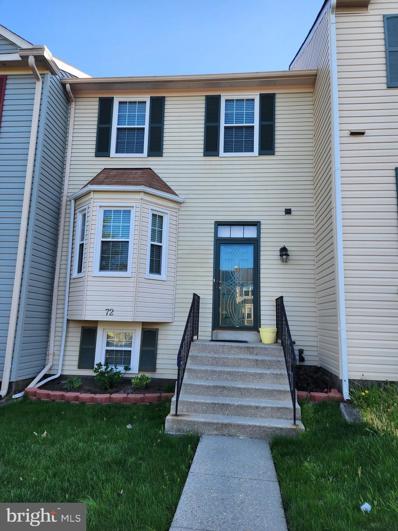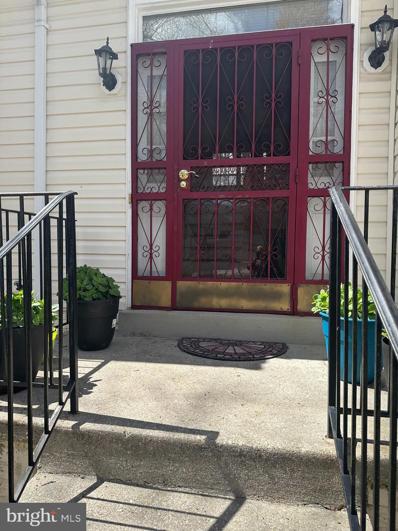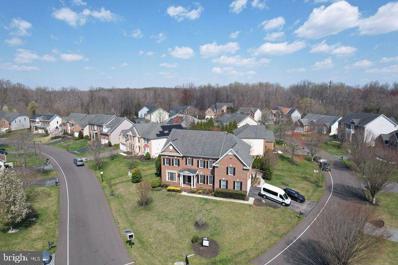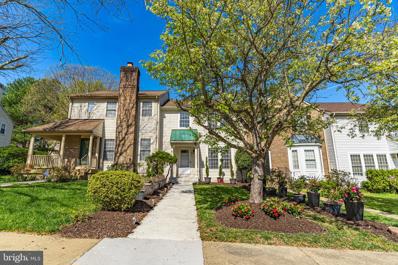Upper Marlboro MD Homes for Sale
- Type:
- Townhouse
- Sq.Ft.:
- 1,980
- Status:
- NEW LISTING
- Beds:
- 3
- Lot size:
- 0.05 Acres
- Year built:
- 2018
- Baths:
- 4.00
- MLS#:
- MDPG2110548
- Subdivision:
- Smith Home Farm
ADDITIONAL INFORMATION
Welcome to the fabulous end unit 3 bedroom with 3.5 bath townhouse in sought after Parkside at Westphalia. Built in 2018, with all the new construction feel without the new construction wait! Enter into entryway foyer you will immediately experience the luxurious gleaming espresso hardwood floors. The basement is complete with a large family room with a full bathroom. Right outside the basement is the nice sized, fully fenced in backyard with a pristine upgraded patio and upper deck perfect for entertaining family and friends. The main level showcases an open floor plan with tall ceilings and recessed lighting, an eat in kitchen adjacent to the dining room is matched with expresso cabinetry, matching sterling silver hardware finished with stunning granite counter tops. Stainless steel appliances inclusive of a gas range. Spacious island with room for barstools and extra storage. The living space, open to the kitchen is bathed in natural light with room for all of your furnishings and decor. The upper level showcases the grand primary suite with crate ceilings is complete with a custom walk-in closet and a primary bathroom finished with dual vanity and shower. Two other bedrooms on the upper level share a well-appointed bathroom. For your convenience the laundry is located outside the primary Owners Suite. Community amenities include two pools, a playground, a concert lawn, walking trails, community/rec center and a gym. Conveniently located minutes from Andrews Air Force Base, Pennsylvania Avenue and 20 minutes from downtown DC.
- Type:
- Single Family
- Sq.Ft.:
- 1,422
- Status:
- NEW LISTING
- Beds:
- 2
- Lot size:
- 0.05 Acres
- Year built:
- 1977
- Baths:
- 3.00
- MLS#:
- MDPG2110640
- Subdivision:
- Brandywine
ADDITIONAL INFORMATION
Estate sale. Price reflects much need work but has so much potential. Roof and a/c. replaced a few years ago. Unfinished lower level with sliders to rear fenced yard backing to woods. Home is sold "as is". Family is still removing some items, but everything that is left will be conveying. Home will not be cleaned out. No sign on property. Surveillance camera on property. Cash or conventional financing only.
- Type:
- Single Family
- Sq.Ft.:
- 2,833
- Status:
- NEW LISTING
- Beds:
- 3
- Lot size:
- 0.07 Acres
- Year built:
- 2023
- Baths:
- 4.00
- MLS#:
- MDPG2110408
- Subdivision:
- Marlboro Ridge
ADDITIONAL INFORMATION
Coming Soon. Additional pictures will be uploaded on Sunday, April 21, 2024. Tours commence on Sunday, April 21, 2024.
- Type:
- Townhouse
- Sq.Ft.:
- 1,315
- Status:
- NEW LISTING
- Beds:
- 2
- Lot size:
- 0.03 Acres
- Year built:
- 1994
- Baths:
- 4.00
- MLS#:
- MDPG2108768
- Subdivision:
- Marlboro Meadows
ADDITIONAL INFORMATION
OFFER DEADLINE TUESDAY 4/23 @ 6pm!! Please park only in spot #63 or any unmarked spot! Welcome home to your lovely spacious 3 level end-unit townhome in the highly desirable Marlboro Meadows community. Conveniently located near 301 and 495 only minutes from shopping and a quick commute to DC! This home features 2 large primary bedrooms each with its own private bath and 3rd office/den with its own bathroom. This magnificent home has 3 full baths and 1 half! Upon entrance you will be greeted with beautiful floors, fresh paint, and natural sunlight throughout. Recent updates include a new roof and a newly installed dehumidifier. Move quick before itâs too late!
- Type:
- Single Family
- Sq.Ft.:
- 1,280
- Status:
- NEW LISTING
- Beds:
- 2
- Lot size:
- 0.03 Acres
- Year built:
- 1988
- Baths:
- 3.00
- MLS#:
- MDPG2110442
- Subdivision:
- None Available
ADDITIONAL INFORMATION
- Type:
- Single Family
- Sq.Ft.:
- 840
- Status:
- NEW LISTING
- Beds:
- 1
- Year built:
- 1972
- Baths:
- 1.00
- MLS#:
- MDPG2110432
- Subdivision:
- Pines Condominium
ADDITIONAL INFORMATION
This one-bedroom one-bathroom condo located on the patio level is ideal for an Owner Occupant who wishes to take possession once the Tenant's lease expires, or Investor looking for a low priced unit in a great community and highly sought after location. The unit was recently renovated with luxury vinyl flooring throughout the living areas and bedroom, floor tile in the kitchen, and floor and wall tile in the bathroom including vanity and lighting. The bedroom is spacious with new window and a walk-in closet. The beautiful kitchen has oak wood cabinets and updated appliances (i.e. refrigerator, dishwasher, range, microwave, and disposal). There is a washer and dryer in the unit for convenience. Enjoy the private patio for entertainment or relaxation. Water, Gas, and Trash Removal are included in the monthly assessments. This residential area is within a short driving distance to nearby shopping centers, and close proximity to University of Maryland Capital Region Medical Center, Prince George's Community College, Largo Medical Center, and Largo High School. This location offers easy access to Maryland Routes 214, 495, and 202. Public transportation is located just outside the door with a bus route that takes you to downtown Largo Station. This listing will not last long!
- Type:
- Single Family
- Sq.Ft.:
- 1,342
- Status:
- NEW LISTING
- Beds:
- 3
- Lot size:
- 0.05 Acres
- Year built:
- 1980
- Baths:
- 2.00
- MLS#:
- MDPG2105208
- Subdivision:
- Marlton
ADDITIONAL INFORMATION
MOVE IN READY!!! Seller is Agent!!! Well maintained Townhouse in the sought after Marlton neighborhood, a golf course community. This spacious townhouse has hardwood floors, an open kitchen/dining area with a lovely view to the rear deck overlooking a fenced backyard/shed for additional storage, hardwood floors, a fully finished walk-out basement with a built-in bar (perfect for entertaining), a laundry/utility room, well maintained community pool, 2 assigned parking spaces...A MUST SEE!!
- Type:
- Single Family
- Sq.Ft.:
- 8,162
- Status:
- NEW LISTING
- Beds:
- 4
- Lot size:
- 9.02 Acres
- Baths:
- 3.00
- MLS#:
- MDPG2110134
- Subdivision:
- Queen Anne
ADDITIONAL INFORMATION
TO BE BUILT NEW CONSTRUCTION. Beautiful lot Co- Marketed with Caruso Homes. This Model is the ----- -MONTICELLO --- The Monticello plan is a gorgeous estate home starting at 4,554 square feet, with options to expand up to 8,162 square feet of elegant living space. The home can be built with a two or three car garage and is available in many elevations, including brick and stone combination fronts and craftsman styles. Inside, this home is loaded with luxury including a grand two- story foyer, a spacious kitchen and multiple additions such as a morning room and conservatory. Retreat to the owner's suite where you can enjoy a sitting area with optional fireplace, a dreamy his & her walk-in closet and an opulent spa bath with the option to add an exercise room. This basement is ready for fun and entertainment when you add options such as a rec room, theater room, wet bar and a den or 5th bedroom. There are endless ways to personalize this luxurious home with your own unique style.. --- Buyer may choose any of Carusoâs models that will fit on the lot, prices will vary. Photos are provided by the Builder. Photos and tours may display optional features and upgrades that are not included in the price. Final sq footage are approx. and will be finalized with final options. Upgrade options and custom changes are at an additional cost. Pictures shown are of proposed models and do not reflect the final appearance of the house and yard settings. All prices are subject to change without notice. Purchase price varies by chosen elevations and options. Price shown includes the Base House Price, The Lot and the Estimated Lot Finishing Cost Only. Builder tie-in is non-exclusive.
- Type:
- Single Family
- Sq.Ft.:
- 1,620
- Status:
- NEW LISTING
- Beds:
- 4
- Lot size:
- 0.03 Acres
- Year built:
- 2020
- Baths:
- 3.00
- MLS#:
- MDPG2109402
- Subdivision:
- Capital Court
ADDITIONAL INFORMATION
Welcome to 229 Albany Place, where modern luxury meets suburban charm in Upper Marlboro, Maryland. This stunning residence offers a seamless blend of sophistication and comfort, boasting an open-concept layout flooded with natural light. The gourmet kitchen, featuring sleek countertops and stainless steel appliances, is a chef's delight. Upstairs, discover a spacious loft, perfect for entertainment or relaxation. With four bedrooms, including a luxurious primary suite with a walk-in closet and spa-like ensuite bathroom, there's ample space for family and guests. Plus, enjoy the convenience of a two-car garage, providing both storage and security. Built just a few years ago, this home combines contemporary design with timeless appeal. Don't miss your chance to experience the epitome of Maryland living at 229 Albany Place ** Seller prefers to use Momentum Title & Escrow**
- Type:
- Twin Home
- Sq.Ft.:
- 912
- Status:
- NEW LISTING
- Beds:
- 2
- Lot size:
- 0.11 Acres
- Year built:
- 1974
- Baths:
- 1.00
- MLS#:
- MDPG2108930
- Subdivision:
- Cinnamon Ridge Condo
ADDITIONAL INFORMATION
Step into luxury living in this newly renovated 2-bedroom 1 bath home! This home is perfect for a first-time home buyer or individual looking for comfort and privacy. This home is nestled in the sought after Cinnamon Ridge community located near Prince Georges Community College and the Largo metro station. Walk into an open floorplan with bamboo flooring and plenty of light that illuminates from the large picture windows. The main living area has vaulted ceilings, separate dining area and breakfast bar! The updated kitchen comes with stainless steel appliances, butcher block countertops and double bowl drop-in sink. Down the hall there is plenty of storage space located in the laundry room area with a brand-new stackable washer and dryer. The bathroom leaves no detail untouched from well custom designed niches to Bluetooth speakers. This home was designed with you in mind.
- Type:
- Single Family
- Sq.Ft.:
- 2,458
- Status:
- NEW LISTING
- Beds:
- 5
- Lot size:
- 0.46 Acres
- Year built:
- 1959
- Baths:
- 4.00
- MLS#:
- MDPG2108258
- Subdivision:
- Sherwood Forest
ADDITIONAL INFORMATION
Timeless charm awaits you in this brick front, 5-bedroom home situated on a beautiful corner lot. Located in a well-established neighborhood, it features updated bathrooms and kitchen and fresh paint. With ample space and character throughout, this home offers the perfect balance of tradition and contemporary living. Schedule a showing or attend an open house for a tour!
- Type:
- Townhouse
- Sq.Ft.:
- 2,648
- Status:
- NEW LISTING
- Beds:
- 3
- Lot size:
- 0.05 Acres
- Year built:
- 2018
- Baths:
- 4.00
- MLS#:
- MDPG2110082
- Subdivision:
- Parkside At Westphalia
ADDITIONAL INFORMATION
Introducing 5010 Forest Pines Drive! This Magnificent, Meticulously Maintained End Unit Townhome offers 3 spacious bedrooms & 3.5 bathrooms, located in the highly sought after Parkside at Westphalia Community, is stunning from top to bottom. Built in 2018, this home gives you the new construction feeling & security without the new construction wait! As you enter the foyer, you will immediately experience the luxurious gleaming espresso hardwood floors and stunning light fixtures. The basement is complete with a large rec room, that can wear many hats, a family rec room, a 4th bedroom or could also serve as your home office, it also has a full bathroom. Right outside the basement is the nice sized, fully fenced in backyard with a pristine upgraded patio, perfect for entertaining family and friends, you will be the envy of the neighborhood. The main level showcases an open floor plan with tall ceilings and recessed lighting. An eat in kitchen adjacent to the dining room is matched with upgraded cabinetry, matching sterling silver hardware finished with stunning granite counter tops. Stainless steel appliances inclusive of a 5 burner gas range. The spacious island has room for barstools and extra storage. The living space, open to the kitchen is bathed in lots of natural light with room for all of your furnishings and decor. The upper level showcases the grand primary suite with tray ceilings, the spacious bedroom is complete with a walk in closet fit for royalty. The primary bathroom finished with a large soaking tub, dual vanity and a separate shower. The two other bedrooms on the upper level share a well appointed bathroom. For convenience the laundry is located outside the primary Suite. Community amenities include two pools, a playground, a concert lawn, walking trails, community/rec center and a gym. Conveniently located minutes from Andrews Air Force Base, Pennsylvania Avenue and 20 minutes from downtown DC. Near a plethora of grocery stores, various shopping, and community parks. A MUST SEE
- Type:
- Single Family
- Sq.Ft.:
- 2,009
- Status:
- NEW LISTING
- Beds:
- 3
- Lot size:
- 0.02 Acres
- Year built:
- 2020
- Baths:
- 3.00
- MLS#:
- MDPG2109830
- Subdivision:
- Upper Marlboro
ADDITIONAL INFORMATION
You will fall in love with this beautiful brick open concept four story townhome with a two car garage. Designed for entertaining and easy living, the main level is bright and airy with tall ceilings, recessed lighting, and wide planked wood floors. The heart of the home is the gourmet chefâs kitchen boasting plenty of cabinets, stainless steel appliances, granite countertops, five burner gas range, double oven, and an elongated kitchen island for flexible dining and entertaining. The kitchen is flanked on each end by a spacious living room and dining area. The main level is completed by a half bathroom conveniently tucked away. Journey up to the first upper level which hosts 2 sizable bedrooms sharing a hallway bathroom and a cozy den space that could be used as a TV room or an office space. The primary suite on the top floor is a peaceful retreat complemented by a private balcony, a large walk-in closet, and an en suite bathroom with dual sinks and separate shower and tub. Easy access to Washington, D. C. and the 495 beltway to Virginia or Silver Spring, route 214 east and west and route 202 north and south.
- Type:
- Single Family
- Sq.Ft.:
- 1,065
- Status:
- NEW LISTING
- Beds:
- 2
- Year built:
- 1986
- Baths:
- 2.00
- MLS#:
- MDPG2110226
- Subdivision:
- Kettering By The Park Ii
ADDITIONAL INFORMATION
OFFER DEADLINE: WEDNESDAY, APRIL 24, 2024 AT 5PM Welcome to your new home at 11404 Honeysuckle Ct. in Upper Marlboro, MD! This cozy 2-bedroom, 2-bathroom townhouse is move-in ready and perfect for those who want to be close to all the action. At the homeâs entrance is a private alcove perfect for grilling outdoors, entertaining guests or simply enjoying time outdoors. The family room is full of natural light and has a wood-burning fireplace. With its recently renovated kitchen featuring plenty of cabinet space that extends into the separate dining room, you will see that this home is sure to please. Upstairs, you'll find a primary bedroom with two wall-to-wall closets and a private bath, the additional bedroom has ample closet space and natural light. Need additional storage? Thereâs a secure storage shed with plenty of space for your seasonal items. This home is located in the Kettering community of Upper Marlboro, just minutes from shopping, dining, and entertainment options. It's also close to major highways, making it easy to commute to work or school. Don't miss out on this opportunity to make this charming condo-style townhouse your own! Schedule a showing today and see everything this home has to offer.
- Type:
- Single Family
- Sq.Ft.:
- 1,440
- Status:
- NEW LISTING
- Beds:
- 3
- Lot size:
- 0.04 Acres
- Year built:
- 2010
- Baths:
- 3.00
- MLS#:
- MDPG2110124
- Subdivision:
- Marlton Town
ADDITIONAL INFORMATION
Welcome to 12907 Center Park Way, a 3-bedroom, 2.5-bathroom townhouse located in Upper Marlboro. This home features impressive 9 ft ceilings on the main level, a master with a walk-in closet, and an en-suite with a tiled shower and double sinks. The large kitchen is a delight with 42" cabinets, a custom backsplash, a pantry, and gas cooking. Brightened by natural light, the inviting living areas are accented by a blend of ceramic tile, hardwood, and carpeting. While the property invites some cosmetic touch-ups, its substantial closet space, fully finished basement, and attached garage make it a hidden gem with massive potential for buyers looking to add personalization to make this home.
- Type:
- Other
- Sq.Ft.:
- 1,392
- Status:
- NEW LISTING
- Beds:
- 2
- Lot size:
- 0.07 Acres
- Year built:
- 1992
- Baths:
- 3.00
- MLS#:
- MDPG2109856
- Subdivision:
- King Council
ADDITIONAL INFORMATION
Step into urban charm with this delightful condo that has just hit the market! Located in Upper Marlboro, this cozy retreat offers coziness and that gives a lifestyle of convenience and comfort. Perfect for first-time buyers or those seeking a low-maintenance living option, this quaint condo won't be available for long.
- Type:
- Single Family
- Sq.Ft.:
- 2,868
- Status:
- NEW LISTING
- Beds:
- 4
- Lot size:
- 5.38 Acres
- Year built:
- 2004
- Baths:
- 4.00
- MLS#:
- MDPG2109070
- Subdivision:
- Ancient Oak Estates
ADDITIONAL INFORMATION
Step inside your private oasis at 15003 Nottingham Road in beautiful Upper Marlboro, Maryland. Nestled at the end of a long private driveway, this picturesque property boasts just under 5.5 acres of serene countryside living. Upon entering, discover a meticulously maintained home, highlighted by modern comforts and thoughtful updates. The inviting main level has 2 living rooms, a formal dining room, and showcases a beautiful kitchen, perfect for culinary adventures. It also has cozy wood-burning fireplace, creating a warm ambiance on chilly evenings. This spacious home offers just under 3000 square feet of living space, including 4 bedrooms and 3.5 bathrooms, providing ample space for comfortable living. The basement, updated in 2022, offers versatile living options, including a full farmhand apartment or in-law suite, currently rented until May first. This presents an incredible opportunity for additional income or multi-generational living arrangements. It could also be used as an entertainers dream hang out space with its full kitchen, bath and general living area. Alternatively, the space could be transformed into a remote office, providing a peaceful and productive work environment. Upstairs, you'll find a large master bedroom featuring its own tastefully updated bathroom with double sinks. Additionally, there are 2 other well-appointed bedrooms, each with access to another updated hall bathroom, ensuring comfort and ease for everyone in the household. Outside, the property offers a haven for outdoor enthusiasts. Entertain or simply unwind outdoors on the expansive back deck, overlooking the lush surroundings. For feline friends, there's even an enclosed catio, providing a safe and enjoyable space for indoor-outdoor exploration. For the equestrians, look no further- this charming home features 4 acres of fully fenced pasture, complete with a small barn offering 2 stalls and a tack room. Two horses live on the property currently enjoying the ample acreage. Additionally, there's a separately fenced dog run area, ideal for your four-legged companions. You'll also find a large shed complete with a chicken coop and fully fenced-in chicken run. Convenience is key with a 2-car garage providing ample parking and storage space. Recent upgrades include fencing done in 2022, a newly paved driveway in 2020, ensuring peace of mind for years to come. As an added bonus, your neighbors are a charming well renowned vineyard, offering a picturesque backdrop to your country lifestyle. Enjoy the best of both worlds with easy access to urban amenities, as this property is just a short drive to Washington, D.C., Andrews Air Force Base, and other major commuter areas. Don't miss out on the chance to make this idyllic property your own. Schedule a showing today and experience the tranquility and versatility that 15003 Nottingham Road has to offer. * 2 laundry units, one in upper level one in the basement * Updated bathrooms * basement updates 2022 *Professional photos coming soon
- Type:
- Single Family
- Sq.Ft.:
- 1,164
- Status:
- NEW LISTING
- Beds:
- 3
- Lot size:
- 0.24 Acres
- Year built:
- 1984
- Baths:
- 3.00
- MLS#:
- MDPG2108970
- Subdivision:
- Marlborough South
ADDITIONAL INFORMATION
Come and enjoy this Gorgeous and Model Like Single Family Home in Upper Marlboro MD. This home features 3 large bedrooms with new hardwood floors, 3 beautiful fully renovated bathrooms, living-room and dining-room w/new hardwood floors, lovely eat-in-kitchen with lots of cabinets and recess lights, fully finished basement with extra space, gorgeous super-sized 42x36 newer deck, new roof, shed has new roof, 2-car garage, 3-car driveway, and a big yard. A must see. Open House Saturday, April 20, 2024, 12noon - 2pm.
- Type:
- Single Family
- Sq.Ft.:
- 3,564
- Status:
- NEW LISTING
- Beds:
- 5
- Lot size:
- 0.26 Acres
- Year built:
- 2005
- Baths:
- 5.00
- MLS#:
- MDPG2110190
- Subdivision:
- Heritage Glen-Plat Five>
ADDITIONAL INFORMATION
This home is waiting for you to come out and have a look see for yourself! Once you come inside the home, you may not want to leave. This Home Welcomes you with so many nice features from the elegant kitchen to the 2way entrance staircase. Hardwood Floors throughout the home. And the Upstairs... just come and see for yourself! You will race to have your Agent put the offer in for you! Sellers will be reviewing all offers Monday April 29th. Please submit your highest and best offer by 10am April 29th.
- Type:
- Other
- Sq.Ft.:
- 955
- Status:
- NEW LISTING
- Beds:
- 2
- Lot size:
- 0.06 Acres
- Year built:
- 1995
- Baths:
- 2.00
- MLS#:
- MDPG2110016
- Subdivision:
- Largo Town Center
ADDITIONAL INFORMATION
Welcome to your urban oasis at Largo Town Center Condominiums! This newly renovated 2-bedroom, 2-bathroom gem offers the epitome of convenience and comfort. Perfectly situated directly across from the Metro and the brand-new University of Maryland Capital Region Health Hospital, commuting is a breeze. A bus stop right outside the fully gated community ensures seamless connectivity, while easy access to the Beltway puts everything within reach. Step into modern elegance as you enter this ground-floor condo, designed for accessibility with multiple entrances for effortless moving. The thoughtfully laid out space begins with a Jack and Jill bathroom on your right and a convenient in-unit washer and dryer just across the hall. The heart of the home unfolds into an inviting open-concept layout, where the kitchen seamlessly flows into the dining area and living room. Stylish stainless-steel appliances, gleaming granite countertops, and ample cabinetry set the stage for culinary adventures, while a gas fireplace in the living room adds cozy charm, perfect for chilly evenings and holiday gatherings. Natural light floods the space, accentuating the warmth and comfort of the home, especially through the patio doors that offer a second entrance and a delightful outdoor retreat. The sleeping quarters are thoughtfully positioned for privacy, with the master suite on one side and the second bedroom on the other. The master retreat boasts abundant sunshine, two closets with mirrored sliding glass doors and organizers, and a luxurious en-suite bathroom complete with modern fixtures, a jet bathtub, and a bidet toilet for added convenience. The second bedroom enjoys its own access to the Jack and Jill bathroom, making it ideal for guests or family members, and offers direct access to the patio for added ease. Embrace smart living with a Nest programmable thermostat ensuring your home is always at the perfect temperature, while the pre-installed TV mounts in the living room and master bedroom add a touch of modern convenience. Don't miss the opportunity to make this urban sanctuary yours!
- Type:
- Single Family
- Sq.Ft.:
- 1,174
- Status:
- NEW LISTING
- Beds:
- 3
- Lot size:
- 0.26 Acres
- Year built:
- 1972
- Baths:
- 3.00
- MLS#:
- MDPG2109614
- Subdivision:
- Estonian Estates
ADDITIONAL INFORMATION
This lovely solid brick home in a well-sought area has 3/4 bedrooms, 3 full baths, hardwood flooring throughout the main level, an Eat-In Kitchen with a separate Dining Room and Living room area, and a Master Bedroom with a full bath. The home also boasts a fully finished basement with a large recreation room with a wood fireplace and a bonus room for an office/extra bedroom.
- Type:
- Single Family
- Sq.Ft.:
- 1,284
- Status:
- NEW LISTING
- Beds:
- 4
- Lot size:
- 0.04 Acres
- Year built:
- 1988
- Baths:
- 4.00
- MLS#:
- MDPG2108878
- Subdivision:
- Kettering
ADDITIONAL INFORMATION
Offers will be presented on Wednesday, April 24th at 7pm. Youâll have to see inside this townhome to believe how spacious it is. This home has had many updates and is very well maintained. LVP is nice but this home has real hardwood floors and they are beautiful. Thereâs a convenient powder room on the main level for your guests and itâs nowhere near the kitchen. You can enjoy the view of your neighborhood from the bay window in the living room or the view from your deck protected from the sun under your retractable awning. Everything about this home says comfortable. Head upstairs to the large master bedroom with cathedral ceilings and ensuite bath. Head downstairs to the finished basement with bedroom #4 and a separate rec room. Thereâs a third full bath, laundry, and sliders to the fenced backyard. Donât need another bedroom? Either space can be converted into a home office or a gym. This home is also conveniently located near the Largo subway station, Giant Food, Lowe's, PG Community College, Routes 214 and 202, shopping centers and restaurants. Owner is searching for home of choice. Property is being sold As-Is.
- Type:
- Single Family
- Sq.Ft.:
- 1,532
- Status:
- NEW LISTING
- Beds:
- 4
- Lot size:
- 0.33 Acres
- Year built:
- 1996
- Baths:
- 3.00
- MLS#:
- MDPG2109056
- Subdivision:
- Marlboro Meadows
ADDITIONAL INFORMATION
This Home is Located in the Newer Section of Marlboro Meadows. Offering 4 Bedrooms 3 Full Bathrooms; Large Master Bedroom with Cathedral Ceiling, Large Walk-in Closet, En-Suite with a Sunken Tub; Kitchen with Stainless Steel Appliances, Granite Counter Tops, Backsplash and Gas Stove; Separate Laundry Room, Washer & Dryer; New 2 Level Deck with Stairs to Backyard and Patio Furniture; 2 Car Garage with Work Bench; House Generator; Separate Entrance to Basement; Newer Roof and Water Heater. No HOA.
- Type:
- Single Family
- Sq.Ft.:
- 4,875
- Status:
- Active
- Beds:
- 5
- Lot size:
- 0.28 Acres
- Year built:
- 2007
- Baths:
- 6.00
- MLS#:
- MDPG2109480
- Subdivision:
- Oak Creek Club
ADDITIONAL INFORMATION
Welcome to 415 Rifton Court! Located in the prestigious, gated Oak Creek Club community just off of the 8th hole, this large corner lot home features 5 bedrooms, 4 full bathrooms, and 2 half bathrooms. If you are looking for generational living, look no further as this home features a main level bedroom and a basement that features a full bathroom, a half bathroom, and flex rooms that could be used as living spaces. The main level features an open floor plan, a double staircase, formal living room, formal dining room, and a family room that is full of windows and natural light. The upstairs level features a primary bedroom complete with a seating area, two walk-in closets, and a large bathroom. The second bedroom feature an en suite bathroom and double closets. The remaining two bedrooms feature a Jack and Jill bathroom. The basement level features a large entertainment area and three flex rooms that can be used as a non-conforming bedrooms, office, theatre room, gym, or playroom. The entire home features new carpet and fresh white paint, leaving the new owner with a blank canvas to create their dream home. Schedule your showing today!
- Type:
- Single Family
- Sq.Ft.:
- 1,532
- Status:
- Active
- Beds:
- 4
- Lot size:
- 0.04 Acres
- Year built:
- 1991
- Baths:
- 3.00
- MLS#:
- MDPG2107742
- Subdivision:
- Marlton
ADDITIONAL INFORMATION
This stunning 3-level townhome is ready and waiting for its new owners to move in and make it their own. Recently painted to perfection, this home boasts beautiful luxury vinyl floors throughout. A spacious eat-in kitchen is perfect for hosting guests and family gatherings. The bedrooms are large and comfortable with plenty of space for rest and relaxation. Additionally, the deck provides a perfect spot to unwind and take in the peaceful surroundings.
© BRIGHT, All Rights Reserved - The data relating to real estate for sale on this website appears in part through the BRIGHT Internet Data Exchange program, a voluntary cooperative exchange of property listing data between licensed real estate brokerage firms in which Xome Inc. participates, and is provided by BRIGHT through a licensing agreement. Some real estate firms do not participate in IDX and their listings do not appear on this website. Some properties listed with participating firms do not appear on this website at the request of the seller. The information provided by this website is for the personal, non-commercial use of consumers and may not be used for any purpose other than to identify prospective properties consumers may be interested in purchasing. Some properties which appear for sale on this website may no longer be available because they are under contract, have Closed or are no longer being offered for sale. Home sale information is not to be construed as an appraisal and may not be used as such for any purpose. BRIGHT MLS is a provider of home sale information and has compiled content from various sources. Some properties represented may not have actually sold due to reporting errors.
Upper Marlboro Real Estate
The median home value in Upper Marlboro, MD is $450,000. This is higher than the county median home value of $297,600. The national median home value is $219,700. The average price of homes sold in Upper Marlboro, MD is $450,000. Approximately 74.61% of Upper Marlboro homes are owned, compared to 17.03% rented, while 8.36% are vacant. Upper Marlboro real estate listings include condos, townhomes, and single family homes for sale. Commercial properties are also available. If you see a property you’re interested in, contact a Upper Marlboro real estate agent to arrange a tour today!
Upper Marlboro, Maryland has a population of 650. Upper Marlboro is more family-centric than the surrounding county with 30.14% of the households containing married families with children. The county average for households married with children is 27.14%.
The median household income in Upper Marlboro, Maryland is $84,063. The median household income for the surrounding county is $78,607 compared to the national median of $57,652. The median age of people living in Upper Marlboro is 41.2 years.
Upper Marlboro Weather
The average high temperature in July is 88.1 degrees, with an average low temperature in January of 25 degrees. The average rainfall is approximately 43.6 inches per year, with 13.7 inches of snow per year.
