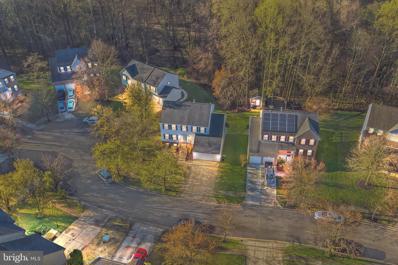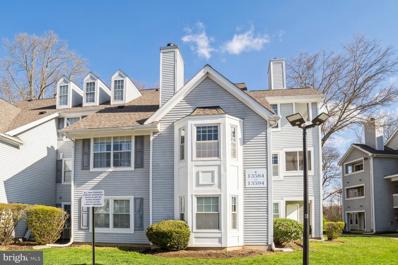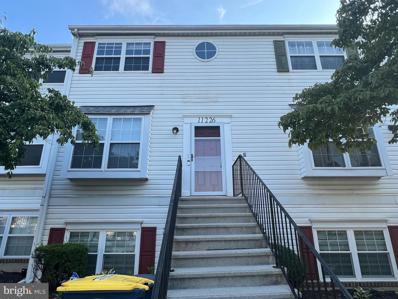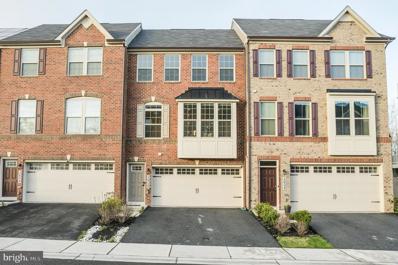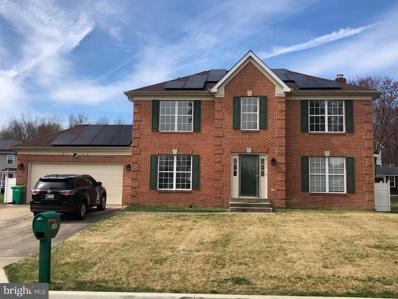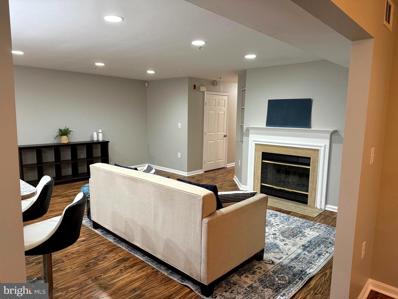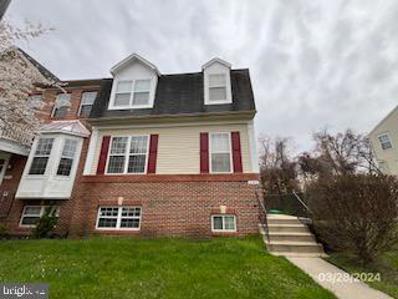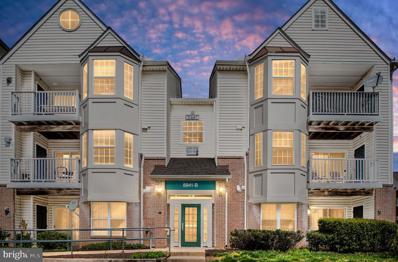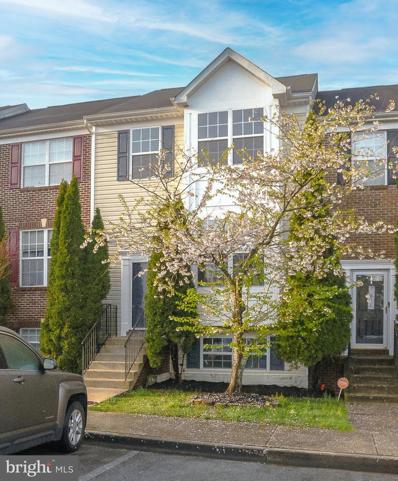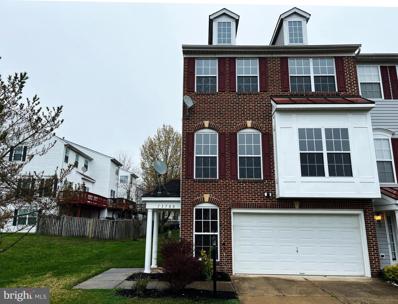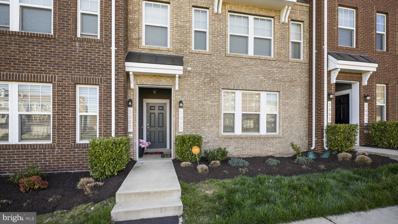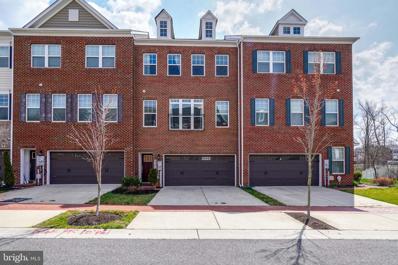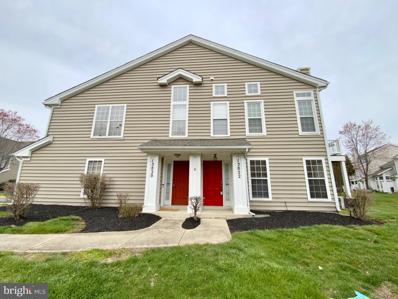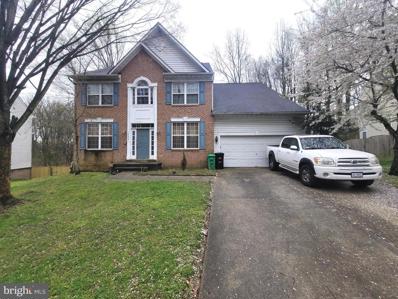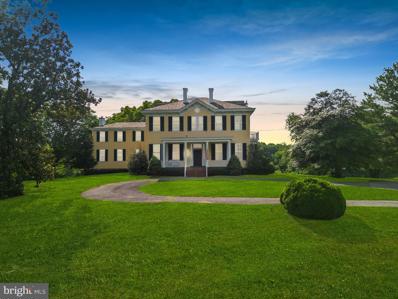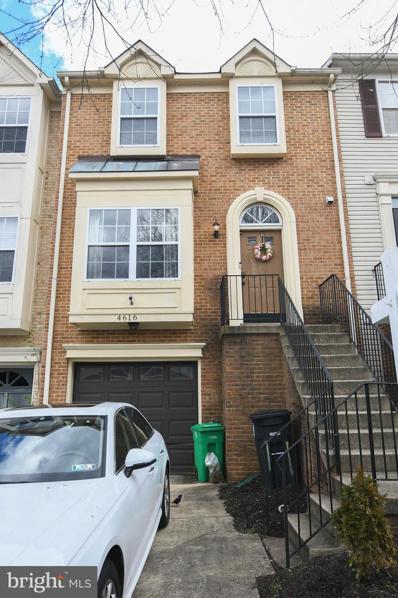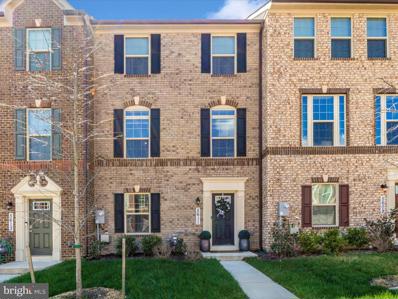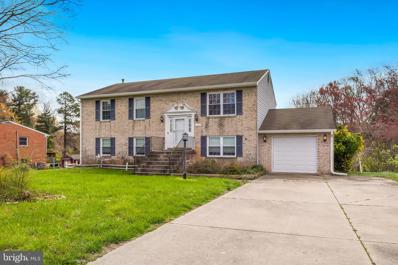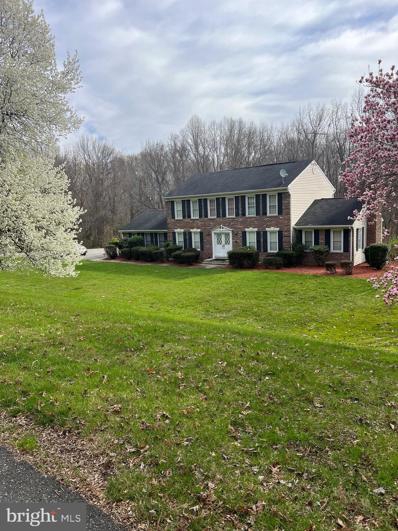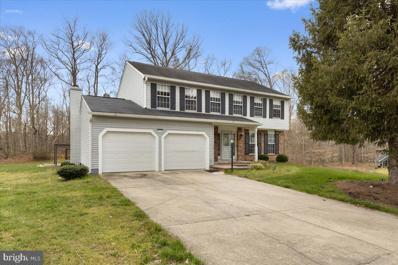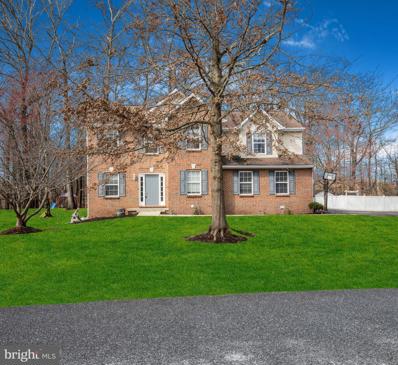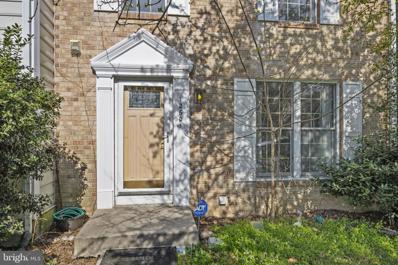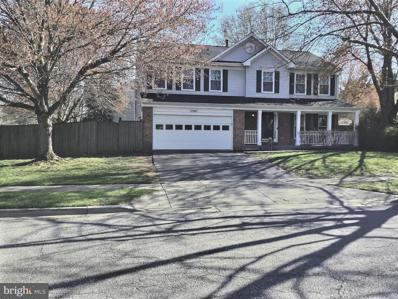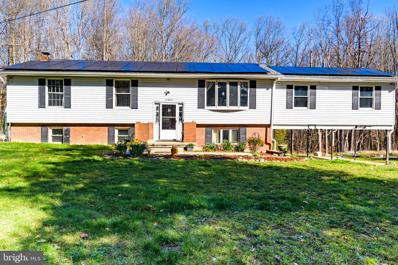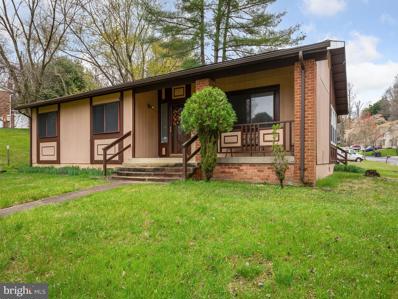Upper Marlboro MD Homes for Sale
- Type:
- Single Family
- Sq.Ft.:
- 3,236
- Status:
- Active
- Beds:
- 5
- Lot size:
- 0.2 Acres
- Year built:
- 1999
- Baths:
- 4.00
- MLS#:
- MDPG2108836
- Subdivision:
- Perrywood Manor-Plat 1>
ADDITIONAL INFORMATION
Exquisite 3-Level Single Family Home in Perrywood Community, the moment you step inside, youâll be greeted by gleaming hardwood floors that extend throughout the living and dining rooms. Imagine hosting elegant dinner parties or cozy family gatherings in this inviting space. The family room boasts the same rich hardwood flooring and features a warm fireplaceâperfect for chilly evenings. Whether youâre unwinding with a book or enjoying quality time with loved ones, this room sets the stage for comfort. The heart of this home is the well-appointed kitchen. It showcases. Ceramic tile flooring for easy maintenance. Granite countertops that provide ample workspace. Crisp white cabinets offering plenty of storage for your culinary essentials. A layout that encourages culinary creativity and family breakfasts alike. The main bedroom is a true sanctuary. Highlights include A charming bump-out area, perfect for a cozy reading nook or a small home office. A walk-in closet to keep your wardrobe organized. An attached full bath where you can unwind after a long day. The fully finished basement offers versatility: One bedroom for guests or family members. One full bath for convenience. A family room and living room, creating an ideal in-law suite or a private space for visitors. Perrywood Community provides resort-like amenities, including Jogging/walking paths for your morning exercise. An outdoor pool where you can cool off during hot summers. Tennis courts and basketball courts for friendly matches. Playgrounds and tot lots for the little ones. A beautiful lake where you can relax and enjoy nature. Watkins Regional Park: A green oasis with picnic areas, trails, and a carousel. Show Place Arena: A venue for concerts, sports events, and entertainment. Lake Presidential Golf Club: Tee off with scenic views. Marlton Golf Club: Another option for golf enthusiasts. Six Flags America: Thrilling rides and family fun await! Easy access to major routes ensures a smooth commute to work, schools, and shopping centers. This home truly offers the best of both comfort and convenience.
- Type:
- Single Family
- Sq.Ft.:
- 783
- Status:
- Active
- Beds:
- 2
- Year built:
- 1990
- Baths:
- 1.00
- MLS#:
- MDPG2108838
- Subdivision:
- Lords Landing Village
ADDITIONAL INFORMATION
Nestled in the heart of Upper Marlboro, Maryland, this stylish 2-bedroom condominium is a homeowners delight. The property boasts a range of upgraded features, including sophisticated countertops and a beautifully remodeled bathroom, with a warm and inviting living space. The large windows provide ample natural light into a living room complete with a fireplace and additional dining seating. This home features 2 bedrooms. The new owner will make great use of the custom walk in closet in bedroom 1! The full bathroom is elegantly remodeled bathroom featuring modern fixtures, a spacious shower, and exquisite tile work. A chef's delight with upgraded countertops and appliances, and ample cabinet space for all your culinary needs. This home also features an In-unit laundry, ample parking, and a private balcony for enjoying the outdoors. Enjoy the convenience of living near a charming shopping center, offering a variety of small businesses within walking distance. The condo is part of the beautiful community of Villages of Marlborough, close to local parks, and the charming town center. It is also strategically located for easy access to major roadways. Don't delay, schedule your tour today!
- Type:
- Single Family
- Sq.Ft.:
- 1,432
- Status:
- Active
- Beds:
- 3
- Year built:
- 1993
- Baths:
- 3.00
- MLS#:
- MDPG2105608
- Subdivision:
- Kettering Overlook
ADDITIONAL INFORMATION
SPACIOUS CONDO IN KETTERING CLOSE TO METRO, SHOPPING, PG COUNTY HOSPITAL / COMMUNITY COLLEGE, AND MAJOR HIGHWAYS. SELLING IN AS-IS CONDITION. TENANT OCCUPIED. PLEASE CALL LISTING AGENT FOR SHOWINGS. SHOWS WELL. PRICED TO SELL. NOT FHA APPROVED. **CALL LISTING AGENT BEFORE SHOWING OR IF ANY QUESTIONS**
- Type:
- Single Family
- Sq.Ft.:
- 1,868
- Status:
- Active
- Beds:
- 3
- Lot size:
- 0.05 Acres
- Year built:
- 2020
- Baths:
- 4.00
- MLS#:
- MDPG2108164
- Subdivision:
- Norbourne Park
ADDITIONAL INFORMATION
Get Newer construction without the wait! This exceptional 3 bedroom, 3.5 bath townhome, built in 2020, is nestled within the highly coveted Norbourne Park community, offering an unparalleled living experience that seamlessly blends modern sophistication with comfort. This home features a two car garage, open floor plan with stainless steel appliances and a large island perfect for entertaining. Upstairs you will find two secondary bedrooms, a full secondary bathroom, and laundry room. The Owners suite features a walk-in closet, soaking tub and lots of natural sunlight. the lower level features flex space, a full bathroom and sliding doors that lead out to the fenced yard. Parking is no issue with a sizeable driveway and two car garage. The location of this home is close to 495 which is ideal for commuters around the DMV. Schedule your tour today!
- Type:
- Single Family
- Sq.Ft.:
- 3,872
- Status:
- Active
- Beds:
- 4
- Lot size:
- 0.23 Acres
- Year built:
- 1991
- Baths:
- 4.00
- MLS#:
- MDPG2108998
- Subdivision:
- Concord Manor
ADDITIONAL INFORMATION
Move In Ready*Solar Panels*4 Bedrooms*3.5 Baths*2 Car Garage*Full Finished Basement*Freshly Redecorated*New Carpet*Freshly Painted*Wood-Burning Fireplace*Deck*Sunroom*Family Room*Den*Exercise Room*Office*Recreation Room*Country Kitchen*Breakfast Nook*Separate Living Room*Separate Dining Room*Assumable VA Loan MB: $347,992 @ 2.875% MP: $2,568.54*Take Out a Second Trust to Cover Balance*Assumable Solar Panel Lease will Provide Huge Savings on Your Electric Bill*
- Type:
- Single Family
- Sq.Ft.:
- 1,142
- Status:
- Active
- Beds:
- 2
- Lot size:
- 0.04 Acres
- Year built:
- 1995
- Baths:
- 2.00
- MLS#:
- MDPG2108636
- Subdivision:
- Lake Pointe At Town Center
ADDITIONAL INFORMATION
Introducing a stunning 2 bed, 2 bath condo nestled on the first floor, offering convenience and comfort. Enjoy entertaining in your kitchen with new appliances (fridge, stove, dishwasher), and granite countertops. The open concept flows from kitchen, to living room, and spacious separate dining room. Step into the spacious owner's suite for ultimate relaxation. Ideally located close to the metro, the beltway, and shopping. Welcome home to modern elegance and convenience. Washer and dryer replaced 2024. HVAC replaced 2024. Offer Deadline Monday 4/8/24 at noon.
- Type:
- Townhouse
- Sq.Ft.:
- 1,741
- Status:
- Active
- Beds:
- 4
- Lot size:
- 0.07 Acres
- Year built:
- 2002
- Baths:
- 4.00
- MLS#:
- MDPG2108988
- Subdivision:
- Perrywood
ADDITIONAL INFORMATION
We have multipleÂoffers and the seller is requesting the buyer's highest and best response with no contingencies by 4/19/2024 by 11:59 PM mountain time. Chase Employees: Please see the Chase Acknowledgement for restrictions. Buyer must sign at offer/contract. All offers must be submitted by the Buyerâs agent using the online offer management system. Access to this system is via spsreo.com/?c=AS9D. A technology fee will apply to the buyerâs broker upon consummation of a sale. Located in the sought after Perrywood neighborhood. Come enjoy this beautiful brick-front home. 3-bedroom, 2.5-bath on the upper level and a bedroom and bathroom on the lower basement level. The entire home has gleaming hardwood floors with tile in the bathrooms. Main level has a powder room. The kitchen has granite counters, stainless appliances, island and beautiful wood cabinets. Connected to the kitchen is a light filled breakfast area. Walk outside the rear of the main level onto a deck overlooking the back yard. The basement boasts a family room with a fireplace, bedroom, bathroom and sliding doors leading out to the back yard. The upper level leads you to a primary bedroom with an ensuite bathroom, walk in closet and a large soaking tub and separate walk in shower. Two more bedrooms and a full bathroom complete the top level. Great location with easy access to major transportation routes such as I-495/95 & Rt 301. Within a 10 minute drive to the Largo Metro Station, University of Maryland Capital Regional Medical Center, Woodmore location Children's National Hospital, Woodmore Town Center, Prince George's County Community College and Watkins Regional Park.
- Type:
- Single Family
- Sq.Ft.:
- 974
- Status:
- Active
- Beds:
- 2
- Year built:
- 1997
- Baths:
- 2.00
- MLS#:
- MDPG2108840
- Subdivision:
- Largo Town Center Condominiums
ADDITIONAL INFORMATION
*** ALL OFFERS NEED TO BE SUBMITTED BY MONDAY APRIL 8TH AT NOON . LOCATION! LOCATION! LOCATION! Lots of appeal and features in this Largo Town Center Condo. This property is located in a gated community with a secured access building. This property features 2 bedrooms and 2 bathrooms. Each of the two bedrooms are generously sized. The primary bedroom features two closets and en suite bathroom, while the second bedroom offers a hall bathroom and large single closet. Additional features include a kitchen with newer stainless steel appliances and granite countertops, dining room, living room with gas fireplace and a balcony. Some rooms have been freshly painted, new carpet, newer 3mm water resistant hardwood floors. This unit also features an in-unit washer/dryer, multiple linen/storage closets. This is a walkable community close to major employment centers, the University of Maryland's Capital Region Medical Center and the Largo TownCenter Metro Station serving the BLUE and SILVER lines. The condo is accessible to local and regional shopping and entertainment venues such as Largo Town Center and Woodmore Town Center, each just minutes away. Location is also in close proximity to I-495 and Rte 301, the Boulevard at Cap Center, Fedex Field and Six Flags. Well maintained building, reserved parking space and visitor parking. Hurry! This is the best of the bunch! Move-in ready. You won't be disappointed!
- Type:
- Single Family
- Sq.Ft.:
- 1,572
- Status:
- Active
- Beds:
- 4
- Lot size:
- 0.03 Acres
- Year built:
- 2003
- Baths:
- 4.00
- MLS#:
- MDPG2108874
- Subdivision:
- None Available
ADDITIONAL INFORMATION
Welcome to your freshly renovated dream home! Step inside to discover a beautifully refreshed interior boasting a bright white palette, complemented by new luxury plank vinyl flooring and plush carpeting throughout. The contemporary recessed lighting and updated bathroom fixtures add a touch of modern elegance. Prepare to be pleasantly surprised by the spaciousness of this residence, offering more square footage than meets the eye. The unique bump-out feature extends seamlessly from the upper to the main and lower floors, providing ample living space for all your needs. Step outside onto the deck, perfect for enjoying outdoor gatherings or unwinding in the fresh air. Located conveniently near Beltway Route 4 and just 4 miles from Joint Base Andrews, this home offers accessibility and comfort. Act quickly to make this gem yours! Please note that FHA financing is not currently available for this property as the seller has not owned it long enough to meet eligibility requirements. Don't miss out on this opportunity â schedule your viewing today!
- Type:
- Townhouse
- Sq.Ft.:
- 2,654
- Status:
- Active
- Beds:
- 3
- Lot size:
- 0.06 Acres
- Year built:
- 2001
- Baths:
- 4.00
- MLS#:
- MDPG2108652
- Subdivision:
- Perrywood
ADDITIONAL INFORMATION
Welcome to this Stunning light-filled End unit brick front Townhome in the sought after Perrywood neighborhood. Designer custom selected finishes throughout, with spacious and versatile layout. Grand 2-story foyer, main level open floor plan blending living and dining room together â perfect space for all gatherings. Luxurious Kitchen with featuring Calacatta Quartz countertop, Stainless steel appliances, custom back-splash, and a large island with breakfast area flowing into inviting family room complete with focal gas burning fireplace. Master suite with en-suite bathroom, Jacuzzi tub and shower, and huge walk-in closet. Convenient upper level laundry room. All new flooring throughout complemented by tons of natural lights; modern recessed lighting and premium light fixtures, fresh new designer color pallets paints, serene premium end unit lot, front entry 2 car garage, fully finished walkout basement with full bathroom, all making this home perfect to simply enjoy. Just minutes to shopping, restaurants, and commuter routes. Enjoy all community amenities including pool, clubhouse, basketball & tennis courts, and much more. You wonât want to miss it! Give us a call to book your tour today!
- Type:
- Single Family
- Sq.Ft.:
- 2,600
- Status:
- Active
- Beds:
- 3
- Year built:
- 2019
- Baths:
- 3.00
- MLS#:
- MDPG2108106
- Subdivision:
- Parkside
ADDITIONAL INFORMATION
Welcome to your dream home nestled in the heart of Upper Marlboro, Maryland! Step into luxury living with this captivating Brick Colonial End Condo unit, offering the perfect blend of elegance, comfort, and convenience. As you enter, you're greeted by an inviting open floor plan that seamlessly integrates the living, dining, and kitchen areas, providing the ideal space for both relaxation and entertainment. The kitchen is a chef's paradise, boasting stunning Quartz countertops, ample cabinet space, stainless steel appliances, and a generous-sized island. Gleaming luxury vinyl flooring graces the main floor, lending a touch of sophistication, while plush carpeting adorns the stairs and three bedrooms, creating cozy retreats for rest and relaxation. With three bedrooms and two and a half bathrooms this home offers ample space for family and guests. One of the highlights of this property is the exterior balcony sitting area, where you can unwind and soak in the serene surroundings after a long day. Additionally, a built-in garage located at the rear of the property, along with a driveway, provides convenient parking options. Location couldn't be more perfect, offering easy access to local roads and highways such as I-495, ensuring seamless commuting to neighboring cities and beyond. Enjoy the convenience of having an array of shopping centers, dining options, grocery stores, and popular retailers like Walmart, Target, TJ MAX, and Starbucks just moments away from your doorstep. Whether you're looking for a tranquil retreat to call home or a vibrant hub for entertainment and convenience, this home offers the perfect blend of luxury living and modern amenities. Don't miss your chance to make this your forever home!
- Type:
- Single Family
- Sq.Ft.:
- 1,920
- Status:
- Active
- Beds:
- 3
- Lot size:
- 0.05 Acres
- Year built:
- 2017
- Baths:
- 4.00
- MLS#:
- MDPG2107804
- Subdivision:
- Beech Tree East Village
ADDITIONAL INFORMATION
Come tour this beautiful 3-level townhouse in the well sought after golf course community of Beechtree. This home offers 3 bedrooms, 3 full bathrooms, and a 1/2 bath for your guests. It also has a bonus area in basement that could be used as your 4th bedroom! This home offers a 2 car front loading garage with extra parking space in the driveway. Guest spots are also nearby. The main level has an open concept so that you can entertain your guest easily. A chef would definitely enjoy this kitchen with upgraded appliances, dual oven, and an expansive island. Take a walk out the deck that overlooks the golf course and wooded area for better privacy. Upper level showcases the primary bedroom with an amazingly big walk-in closet. There are also two extra bedrooms that will share the hallway full-bath. A plus is the laundry in on the upper level for easy access! Come take a tour and imagine this your next home! Seller Prefers Title Forward for Title.
- Type:
- Single Family
- Sq.Ft.:
- 1,341
- Status:
- Active
- Beds:
- 2
- Year built:
- 1993
- Baths:
- 2.00
- MLS#:
- MDPG2108410
- Subdivision:
- Kings Council Condo
ADDITIONAL INFORMATION
A very well maintained two story two bedroom, 1 and ½ bathroom condo townhouse in the Kings Council Condo community. Home features a full size washer and dryer, one car garage and a driveway with room for another vehicle, The master bedroom offers vaulted ceiling and a large walk-in closet, downstairs offer fireplace and a private patio. The full bathroom has been recently updated. The community offers a club house, an outdoor swimming pool, tennis courts, basketball courts, and a hot tub. Located just minutes from Andrews Air Force Base, UM Capital Region Medical Center and Washington, D.C.
- Type:
- Single Family
- Sq.Ft.:
- 3,168
- Status:
- Active
- Beds:
- 5
- Lot size:
- 0.3 Acres
- Year built:
- 2002
- Baths:
- 3.00
- MLS#:
- MDPG2108432
- Subdivision:
- Melwood Park
ADDITIONAL INFORMATION
Get ready to fall in love with this picturesque brick front colonial nestled on a peaceful cul-de-sac and backing to woodlands in a small enclave of just 18 homes in the desirable Melwood Park community! Boasting 5 bedrooms and 2.5 baths, an oversized 2-car garage, open floor plan, high ceilings, spacious room sizes, a sunroom, main level bedroom, large deck and fenced yard this residence offers ample space for comfortable living. ****** An open foyer welcomes and ushers you into the formal living room with twin windows, soft neutral paint and crisp crown molding. Opposite the foyer, the dining room delivers plenty of space for hosting gatherings and is accented by chair rail and a glass chandelier adding refined flair. The heart of the home is the open kitchen with an island, a breakfast area that is ideal for daily dining, the adjoining light filled sunroom. Here, sliding glass doors grant access to an expansive deck with steps to the fenced backyard with majestic woodlands beyond, the perfect spot for outdoor entertaining, nature watching, and simple relaxation. Back inside, the family room with walls of arched windows invites you to relax and unwind in front of the cozy fireplace. A versatile main level bedroom and a powder room with pedestal sink add convenience and round out the main level ****** Upstairs youâll find your own private retreat in the primary suite boasting walls of windows, a lighted ceiling fan, 2 walk-in closets, and private bath with a separate soaking tub and glass enclosed shower. Down the hall, three additional generous sized bedrooms share easy access to the hall bath. The unfinished lower level harbors loads of storage space and is just waiting for your personal touchâthus completing the comfort and convenience of this wonderful home. ****** This property is being sold as-is, presenting a unique opportunity for buyers to add their personal touch and make it their own. Don't miss out on the chance to own a classic and well-designed colonial set in a quiet community with nature paths, tennis/basketball courts, and a tranquil setting, that is also conveniently located to major routes, amenities and attractions. **** Prefers weekday showings. Seller prefers 30 day or less closing. Call for more details!
$1,700,000
8901 Duvall Road Upper Marlboro, MD 20772
- Type:
- Single Family
- Sq.Ft.:
- 5,628
- Status:
- Active
- Beds:
- 4
- Lot size:
- 7.26 Acres
- Year built:
- 1856
- Baths:
- 4.00
- MLS#:
- MDPG2101890
- Subdivision:
- None Available
ADDITIONAL INFORMATION
Situated on over 7 acres of stunning land (with the possibility of additional acreage), Waverly Mansion is a remarkable historical landmark and an exceptional equestrian facility located just minutes away from Washington, D.C. and Annapolis. Constructed in 1855 by John W. Burroughs, a prosperous tobacco grower, this elegant Italianate Victorian home showcases a rare and intact example of the distinctive Big-House two-staircase design popular during that period. The mansion boasts lavish features such as high ceilings, intricate moldings and medallions, timeless marble mantels, original wooden paneling, and exquisite flooring. Upon entering the grand foyer, you are greeted by a magnificent three-story floating staircase, leading to dual formal parlors, a stately dining room, and a gourmet kitchen. The bedrooms are exceptionally spacious, and the luxurious primary suite includes a spa-like bathroom, a walk-in closet, and a utility room. Nestled amidst rolling hills and picturesque landscapes, this private horse training facility offers every amenity desired by equestrian enthusiasts, making it truly top-notch. Waverly Mansion embodies a rare and breathtaking charm. The equestrian facilities and grounds encompass stables with 12 stalls, two of which can also function as run-ins for the horses. Additionally, there is a spacious indoor washing area, an owner's tack room, a boarders' tack room, and an apartment for a tenant or barn manager. Various outbuildings, including a small animal barn, replicate the architectural style of the main house and feature the original smokehouse and summer kitchen. The numerous paddocks are equipped with board fencing and run-ins, while a dressage arena with professional footing and drainage designed to meet USDF specifications completes the ensemble. Situated within the protected Rural Tier, Waverly Mansion shares its borders with the expansive Patuxent River Park, which spans 6,000 acres of wooded areas and offers miles of scenic horse-riding trails. With its extraordinary blend of historical significance, exceptional residence, and outstanding equestrian amenities, Waverly Mansion is a truly unparalleled property in the Washington, D.C. area, providing a unique opportunity to enjoy both city life and the pursuit of equestrian passions. ***Seller also owns additional acreage surrounding the property that can be subdivided. Seller is open to negotiation***
- Type:
- Single Family
- Sq.Ft.:
- 1,334
- Status:
- Active
- Beds:
- 2
- Lot size:
- 0.05 Acres
- Year built:
- 1994
- Baths:
- 3.00
- MLS#:
- MDPG2108224
- Subdivision:
- Villages Of Marlborough
ADDITIONAL INFORMATION
Welcome to your dream home nestled in a serene cul-de-sac within the sought-after Villages of Marlborough community. This charming residence offers the perfect blend of comfort and functionality across three inviting levels. As you enter, you'll be captivated by the spacious layout and meticulous upkeep of this residence. The main level features an airy living space highlighted by an inviting eat-in kitchen and a dedicated formal dining area, ideal for hosting gatherings and creating lasting memories. Upstairs, discover a generously sized primary bedroom retreat featuring an en suite bathroom complete with a luxurious tub and separate showerâa serene oasis to unwind after a long day. The second bedroom also boasts its own full bathroom, providing comfort and convenience for family members or guests. For those seeking additional space, the fully finished basement offers endless possibilitiesâfrom a cozy family room to a home office or recreational areaâperfectly adaptable to your lifestyle needs. Step outside onto the expansive deck, extending your living space outdoors and offering the ideal setting for al fresco dining or relaxing weekends surrounded by nature. Conveniently located near amenities and commuter routes, this home combines tranquility with accessibilityâa rare find in Upper Marlboro.
- Type:
- Single Family
- Sq.Ft.:
- 2,060
- Status:
- Active
- Beds:
- 3
- Lot size:
- 0.05 Acres
- Year built:
- 2020
- Baths:
- 3.00
- MLS#:
- MDPG2108424
- Subdivision:
- Norbourne Park
ADDITIONAL INFORMATION
Why wait for new build when you have have a "like new home NOW " ? This Ryan Schubert design was built in 2020 and Shows like an MODEL HOME ! **** SELLER OFFERING A $5,000.00 CLOSING COST CREDIT*** Pride of ownership is the first thing you notice when you step inside. The main floor recreation room has extensive custom wall moulding & a sleek fireplace. A small office/hobby room is just down the hall that can easily be converted into a bath as the rough-in for the plumbing is already there. The detached rear load TWO car garage with plenty of room for an extra fridge and storage. Head upstairs to and check out the open floorplan that encompasses a formal dining room, living room and a kitchen that is simply stunning. The quartz oversized island sits 6 with ease. Look just past the living room onto your TREX deck and see a treed view overlooking a pond filled with geese, ducks and the occasional swan. The bedroom level features a primary owners suite with a tray ceiling, walk in closet and en-suite bathroom w/ a soaking tub / shower and double vanity. The two other bedrooms share a full bath right down the hall. The owner installed crown moulding throughout the home for that extra touch of grace and elegance. When you note the location of this incredible offering, you'll see it is a commuters dream--it is close to rt. 4, rt. 5, rt. 301, I 495, Metro, AAFB and tons of major box stores. Don't miss out and make your appt. to see this one before it's gone.
- Type:
- Single Family
- Sq.Ft.:
- 2,176
- Status:
- Active
- Beds:
- 3
- Lot size:
- 0.59 Acres
- Year built:
- 1993
- Baths:
- 3.00
- MLS#:
- MDPG2106684
- Subdivision:
- None Available
ADDITIONAL INFORMATION
Welcome to your new home at 11103 Old Marlboro Pike. This 3 bed 3 bath home is located in the heart of Upper Marlboro, MD. The meticulously maintained property offers a perfect blend of classic charm and updated mechanical systems, making it an ideal place to call home. Situated in a prime location, this residence boasts easy access to Route 4, providing a seamless commute to Washington DC and surrounding areas. Convenience is at your fingertips, allowing you to enjoy all that the region has to offer while still being nestled in a peaceful neighborhood. This home has undergone significant upgrades, ensuring both comfort and peace of mind for its future owners. A new roof installed in 2022, along with a new hot water heater, and a new HVAC system in 2021, promote years of worry-free living. Additionally, the installation of new windows and gutters in 2023 enhances energy efficiency while adding to the home's aesthetic appeal. One notable feature of this property is its pre-existing sprinkler system, offering a valuable cost-saving advantage to anyone planning renovations or remodeling projects. With this essential infrastructure already in place, you can embark on your home improvement endeavors with ease. Beyond its practical amenities, this home offers a warm and inviting atmosphere. From the moment you step inside, you'll be greeted by a sense of comfort and relaxation. Whether you're entertaining guests in the spacious living areas or enjoying quiet moments in the well-appointed bedrooms, this residence offers the perfect backdrop for creating lasting memories. Don't miss this opportunity to own a home that combines modern convenience with timeless elegance. Schedule your showing today and experience the best of suburban living in Upper Marlboro, Maryland.
- Type:
- Single Family
- Sq.Ft.:
- 2,630
- Status:
- Active
- Beds:
- 5
- Lot size:
- 2.03 Acres
- Year built:
- 1987
- Baths:
- 4.00
- MLS#:
- MDPG2107128
- Subdivision:
- Federal Springs Estates
ADDITIONAL INFORMATION
BACK ACTIVE! $10K PRICE DROP! Welcome to your future home! Nestled in the sought-after neighborhood of Federal Springs Estates in Upper Marlboro, Maryland. This massive 4,000+ square foot home sits on over 2 acres of land and those details might not even be the homes biggest qualities! This home offers not only a 2-car garage on the main level but also a garage that can fit 2 more vehicles inside on the lower level. And of course multiple garages mean more driveway space, this super elongated double driveway can fit up to 20 CARS!! Another major plus to this property is the swimming pool. Though the pool has not been properly taken care of for years you still save tens of thousands of dollars not having to pay someone to dig up the ground and plumbing to add one. Please reach out to James Archie for pictures and videos of this home. This home is in good condition but slightly dated in spots and is being sold AS-IS.. The owners are still happily living in the property but will make a way for pre-approved buyers to come have a look. Also, upon your realtors request I can send pictures and or videos of the inside of the home. If you do not have a realtor and are serious about purchasing this property you can reach out to me directly, James Archie.
- Type:
- Single Family
- Sq.Ft.:
- 2,156
- Status:
- Active
- Beds:
- 4
- Lot size:
- 0.33 Acres
- Year built:
- 1988
- Baths:
- 4.00
- MLS#:
- MDPG2108322
- Subdivision:
- Ramblewood
ADDITIONAL INFORMATION
Back on Market, previous Buyer financing fell through (FHA Appraisal Approved above $510k) Seller Prefers Cardinal Title Welcome to your opportunity of a lifetime! This spacious 4-bedroom home, spread across 3 levels, is bursting with potential and just waiting for the right buyer to bring it to life. Step inside and discover the timeless beauty of hardwood floors that flow throughout, complementing the open kitchen concept perfectly. Imagine the possibilities as you envision creating your dream culinary space, perfect for entertaining friends and family. With a 2-car garage for added convenience, parking will never be an issue. And that's just the beginning - the finished basement offers even more potential, with space for a potential theater room or additional living area. While this home may need a little TLC and some upgrades, it presents the perfect opportunity for investors or first-time homebuyers with a knack for DIY projects. Listed below market value and situated in a prime location, this property is a steal waiting to happen. But that's not all - the expansive backyard and spacious deck offer endless opportunities for outdoor enjoyment and relaxation, making this home truly special. Don't miss out on your chance to make this diamond in the rough your own. Schedule a showing today and unlock the hidden potential of this incredible property! This property is sold AS IS the seller will make NO repairs!!!
- Type:
- Single Family
- Sq.Ft.:
- 3,938
- Status:
- Active
- Beds:
- 4
- Lot size:
- 0.46 Acres
- Year built:
- 2001
- Baths:
- 4.00
- MLS#:
- MDPG2108202
- Subdivision:
- Sherwood Forest
ADDITIONAL INFORMATION
Welcome to your dream home.!! This majestic brick front colonial home offers the epitome of comfort and luxurious living. Nestled in a desirable neighborhood that offers the ultimate retreat for families and those who appreciate the finer things in life. Open and inviting foyer, a light-filled living room, and a great family room with a fireplace, all of which provide ample space for relaxation and gatherings. The gourmet kitchen is a chef's delight, featuring stainless steel appliances, granite countertops, a center island, 42" cabinets with plenty of storage space. It's a culinary haven for preparing meals to enjoy with family and friends. The house offers a desirable layout with multiple bedrooms, including a lavish master suite with an en-suite bathroom, a true walk-in closet. Fully finished walk-up level basement with full bath. King size deck and patio for your perfect summer getaways. For those who work from home, a dedicated home office which provides a quiet and productive workspace. Don't miss this opportunity to own a truly exceptional property that combines elegant indoor living with the joys of outdoor recreation.
- Type:
- Single Family
- Sq.Ft.:
- 2,156
- Status:
- Active
- Beds:
- 3
- Lot size:
- 0.04 Acres
- Year built:
- 1990
- Baths:
- 4.00
- MLS#:
- MDPG2108102
- Subdivision:
- Brandywine Country
ADDITIONAL INFORMATION
Welcome to this 3-bedroom, 3 full bath townhouse in the sought out community of Marlton. As you enter the property, you are met with a large kitchen that offers an abundance of cabinets. There is a spacious open concept living room and dining room combination, ideal for entertaining guests or relaxing with family. Upstairs you will find a large master bedroom with an attached updated master bathroom and walk in closet with cedar planks, ideal for all your clothing. The upper level features two additional bedrooms and a hall bathroom. Down in the basement is a large rec space and wet bar, offering additional functional space for recreation or storage, with a convenient walk-out access to the backyard,
- Type:
- Single Family
- Sq.Ft.:
- 3,199
- Status:
- Active
- Beds:
- 5
- Lot size:
- 0.24 Acres
- Year built:
- 1994
- Baths:
- 4.00
- MLS#:
- MDPG2108172
- Subdivision:
- Foxchase
ADDITIONAL INFORMATION
Welcome to this charming neighborhood just minutes away from the beltway, offering the quintessential suburban lifestyle. Nestled within, awaits this impeccable 5-bedroom, 3.5-bathroom home eagerly awaiting its new owner. Step inside to discover a primary suite that transcends mere walls, boasting vaulted ceilings and a spacious walk-in closet. The primary bath is equally impressive, offering ample space for relaxation. Each secondary bedroom offers generous proportions, ensuring comfort for all. The recently renovated kitchen is a chef's dream, featuring abundant beautiful cabinets, a center island with a cooktop and downdraft. No detail has been overlooked by the seller, with upgrades including new windows in 2022, and new appliances (refrigerator, range, and dishwasher) installed in 2020. Additionally, gutter guards and leaf filters were added in 2023. Positioned on a coveted corner lot, this home stands out as the envy of the neighborhood. Enjoy privacy in the fully fenced rear yard. Priced at under $600,000, this home presents exceptional value. Your search for the perfect home
- Type:
- Single Family
- Sq.Ft.:
- 2,450
- Status:
- Active
- Beds:
- 3
- Lot size:
- 2 Acres
- Year built:
- 1977
- Baths:
- 3.00
- MLS#:
- MDPG2108036
- Subdivision:
- Duley
ADDITIONAL INFORMATION
This cozy split foyer is nestled on 2 acres, the ideal spot for those seeking both space and privacy. The home is move in ready and comes equipped with 3 bed rooms and 2.5 baths in an amazing floor plan. It has a renovated kitchen with concrete designed counter tops and stainless steel appliances. New roof installed in 2019 with solar and a new well dug this year. Outside is the perfect yard to host with an inground pool and lots of space. This home is just off of 301 with easy access to Baltimore and Washington DC. 5 minutes from Marlton Plaza and just a few minutes from Osborne shopping center.
- Type:
- Single Family
- Sq.Ft.:
- 1,505
- Status:
- Active
- Beds:
- 3
- Lot size:
- 0.35 Acres
- Year built:
- 1972
- Baths:
- 2.00
- MLS#:
- MDPG2108174
- Subdivision:
- Marlton
ADDITIONAL INFORMATION
Welcome to your new home in a desirable suburban neighborhood, where this charming 1-level rancher awaits! BRAND NEW ROOF JUST ADDED! With 3 spacious bedrooms, 2 updated bathrooms, and a fresh coat of paint throughout, new carpet throughout, comfort and style converge seamlessly. Step onto the inviting porch and bask in the tranquility of the expansive lot, perfect for outdoor enjoyment. Inside, discover a modern kitchen boasting upgraded appliances and recessed lighting, making every culinary endeavor a delight. This meticulously maintained residence offers the perfect blend of contemporary living and classic charm, promising a lifestyle of relaxation and convenience. Don't miss your chance to call this beautiful house a homeâschedule a showing today and prepare to be captivated! This home does qualify for a USDA loan. 100% financing!!!
© BRIGHT, All Rights Reserved - The data relating to real estate for sale on this website appears in part through the BRIGHT Internet Data Exchange program, a voluntary cooperative exchange of property listing data between licensed real estate brokerage firms in which Xome Inc. participates, and is provided by BRIGHT through a licensing agreement. Some real estate firms do not participate in IDX and their listings do not appear on this website. Some properties listed with participating firms do not appear on this website at the request of the seller. The information provided by this website is for the personal, non-commercial use of consumers and may not be used for any purpose other than to identify prospective properties consumers may be interested in purchasing. Some properties which appear for sale on this website may no longer be available because they are under contract, have Closed or are no longer being offered for sale. Home sale information is not to be construed as an appraisal and may not be used as such for any purpose. BRIGHT MLS is a provider of home sale information and has compiled content from various sources. Some properties represented may not have actually sold due to reporting errors.
Upper Marlboro Real Estate
The median home value in Upper Marlboro, MD is $450,000. This is higher than the county median home value of $297,600. The national median home value is $219,700. The average price of homes sold in Upper Marlboro, MD is $450,000. Approximately 74.61% of Upper Marlboro homes are owned, compared to 17.03% rented, while 8.36% are vacant. Upper Marlboro real estate listings include condos, townhomes, and single family homes for sale. Commercial properties are also available. If you see a property you’re interested in, contact a Upper Marlboro real estate agent to arrange a tour today!
Upper Marlboro, Maryland has a population of 650. Upper Marlboro is more family-centric than the surrounding county with 30.14% of the households containing married families with children. The county average for households married with children is 27.14%.
The median household income in Upper Marlboro, Maryland is $84,063. The median household income for the surrounding county is $78,607 compared to the national median of $57,652. The median age of people living in Upper Marlboro is 41.2 years.
Upper Marlboro Weather
The average high temperature in July is 88.1 degrees, with an average low temperature in January of 25 degrees. The average rainfall is approximately 43.6 inches per year, with 13.7 inches of snow per year.
