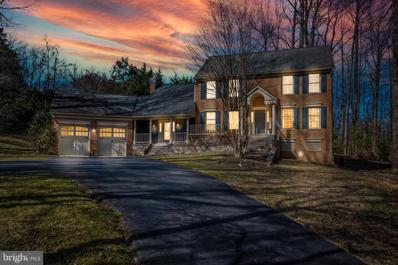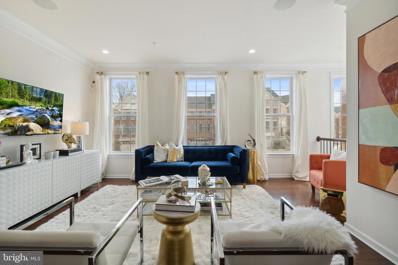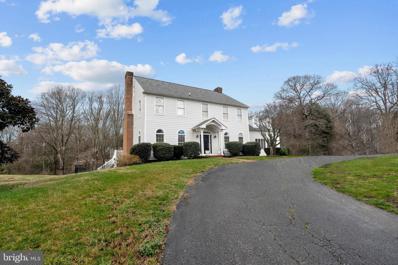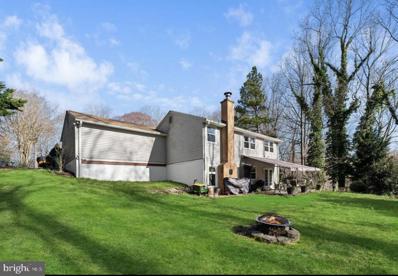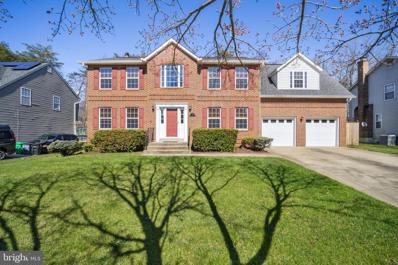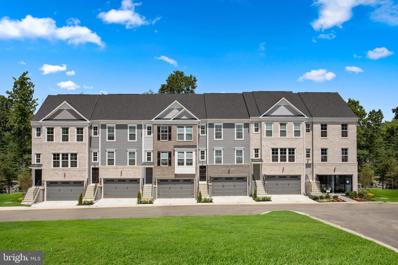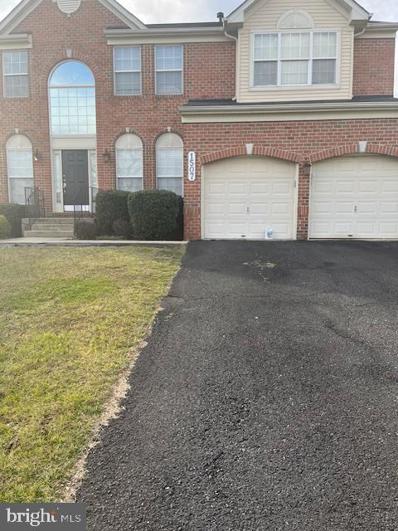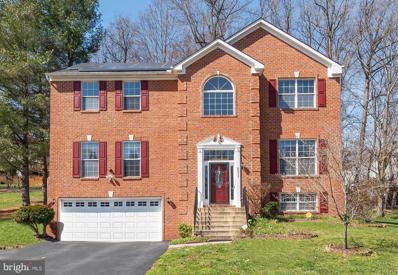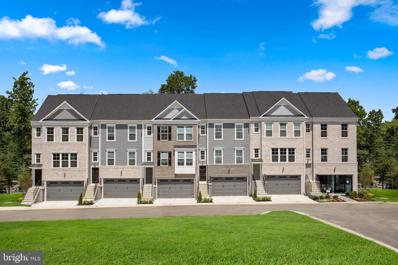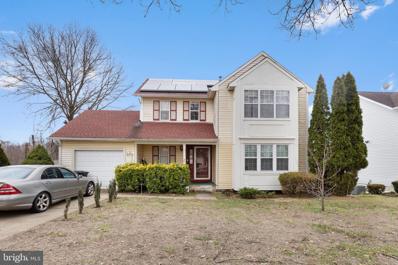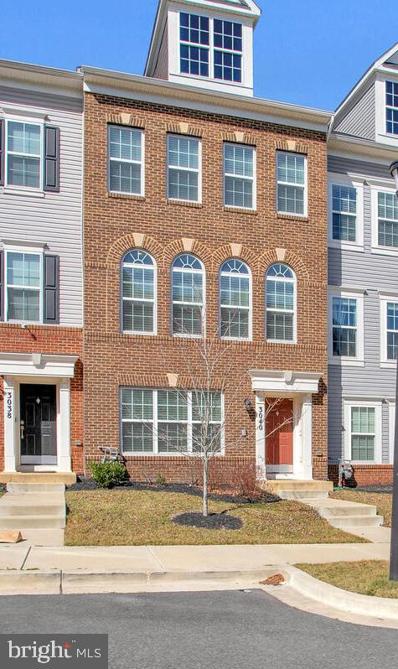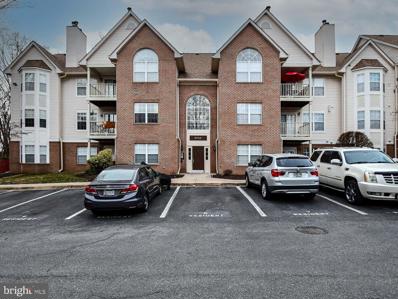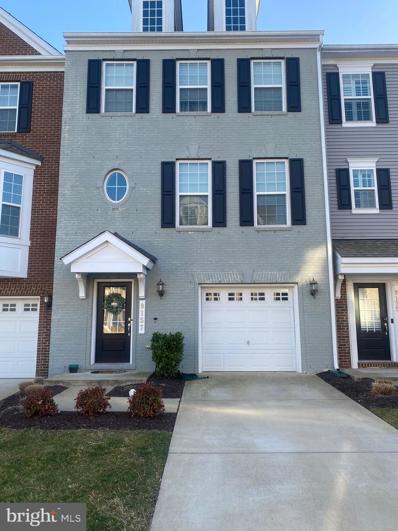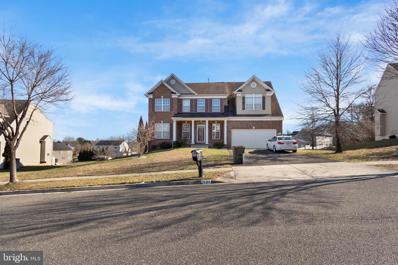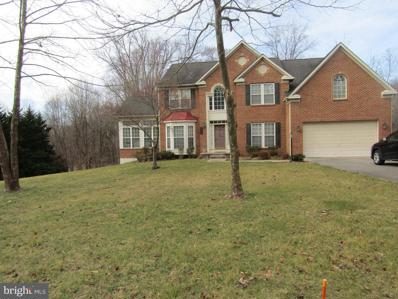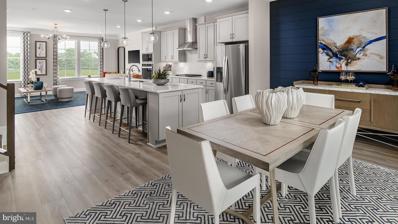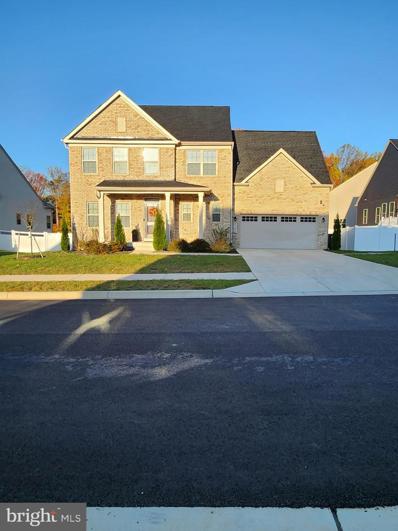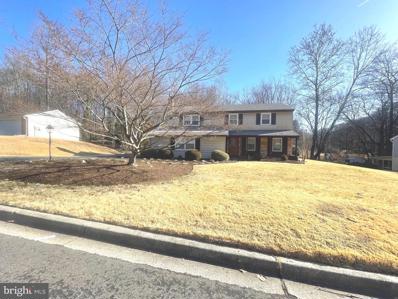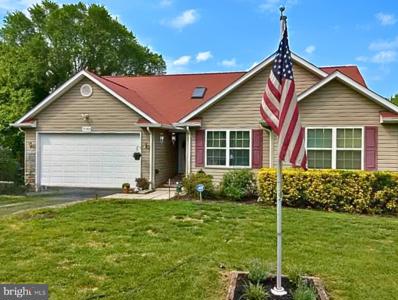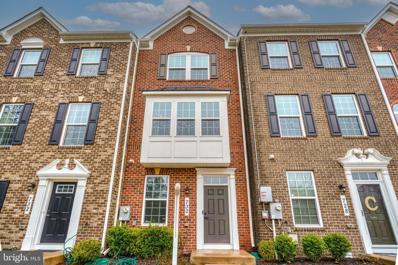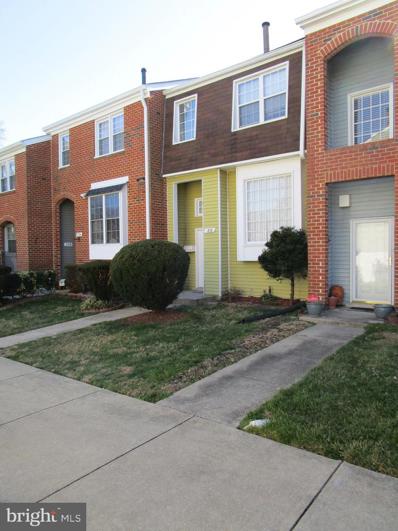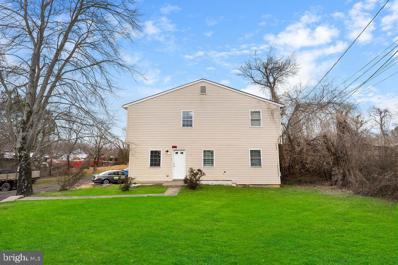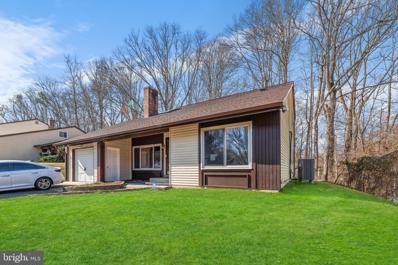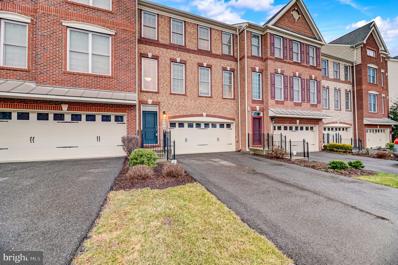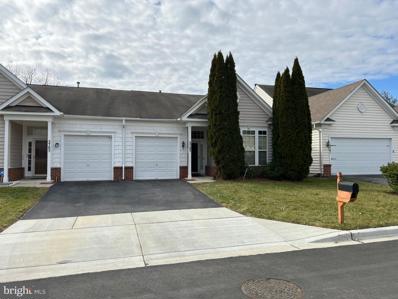Upper Marlboro MD Homes for Sale
- Type:
- Single Family
- Sq.Ft.:
- 2,772
- Status:
- Active
- Beds:
- 4
- Lot size:
- 1.19 Acres
- Year built:
- 1990
- Baths:
- 3.00
- MLS#:
- MDPG2104894
- Subdivision:
- Kenfield Woods Plat One
ADDITIONAL INFORMATION
Stunning Kenfield Woods home just hit the market, the rarely available custom home in Upper Marlboro is beautiful. This amazing home situated on well over an acre features 4 bedrooms, 2.5 bathrooms and over 4000 sq ft of living space. The breathtaking first floor features 2 grand entrances with wood floors, crown molding, 2 story ceilings, recess lights, premier wood blinds, stone fireplace and skylights for an array of natural light. The kitchen comes equipped with a stainless-steel wall oven, granite counters, breakfast bar, wall mounted microwave, cooktop, recess lighting, wood floors, and stainless wine cooler. This home also boasts an enormous master suite with a walk-in closet, designer master bath with glass shower, tile floors, granite his/her vanity, recess lights, skylights and mahogany cabinets. During the summer entertain in style on the designer 2 tier deck and breathtaking wooded views. This home also comes equipped with an oversized 2-car garage, Mudd room area, and the lower-level features laundry with upper-level shoot. This distinguished custom home offers serenity while just minutes from the beltway and major routes.
- Type:
- Single Family
- Sq.Ft.:
- 3,708
- Status:
- Active
- Beds:
- 3
- Lot size:
- 0.06 Acres
- Year built:
- 2016
- Baths:
- 4.00
- MLS#:
- MDPG2106656
- Subdivision:
- Marlboro Ridge
ADDITIONAL INFORMATION
PLEASE CLICK ON THIS LINK FOR THE MATTERPORT 3D VIRTUAL WALKTHROUGH https://properties.myhouselens.com/ub/71897/4205%20Lariat%20Drive,%20Upper%20Marlboro,%20MD%2020772,%20USA/ ***PRICE UPDATE!!!***This beautiful Toll Brothers-built home spans over 3,800 square feet and boasts a model-like design featuring recessed lighting, surround sound, and a dual-zoned HVAC system. The property is on a premium lot at the end of a closed street and backs onto woods, offering privacy on a spacious 2,640-square-foot lot. Located in the exclusive Marlboro Ridge community, 4205 Lariat Drive is one of the most significant properties in Upper Marlboro. Perfect for indoor and outdoor entertaining, this home offers a rich amenity program with a clubhouse, pool, tennis courts, tot lots, equestrian center, equestrian trails, and walking trails. Upon entering this exquisite home, you'll be greeted by a large two-story entry that leads to the living and dining area, which flows towards the well-appointed gourmet kitchen featuring a center island. The kitchen offers a direct view of the family room, with a cozy fireplace to keep you warm and a ceiling fan to cool you in summer. Alternatively, you can relax on the deck overlooking the rear fenced yard, offering you all the privacy you want. Moving to the upper level, you will find a gracious owner suite with a walk-in closet, a luxury bath with a separate shower and soaking tub, and two additional bedrooms. You can spend quality time with family and friends on the lower level. The sliding doors flow into the fenced rear yard, offering additional privacy. Located just minutes away from Washington, D.C., and all local military installations, this property is in the perfect location to call home.
- Type:
- Single Family
- Sq.Ft.:
- 4,334
- Status:
- Active
- Beds:
- 6
- Lot size:
- 2.02 Acres
- Year built:
- 1988
- Baths:
- 5.00
- MLS#:
- MDPG2106632
- Subdivision:
- None Available
ADDITIONAL INFORMATION
Welcome to 11615 Bonaventure Drive ! This grand estate exudes timeless elegance and offers unparalleled luxury living. Situated on a vast plot of land, the house stands as a testament to architectural magnificence, boasting six spacious bedrooms, three full baths, and two half baths, each meticulously designed to offer the epitome of comfort and convenience. As you approach the estate, a majestic driveway lined with towering trees leads you to the imposing facade of the house. Crafted with exquisite attention to detail, the exterior showcases a harmonious blend of classic and contemporary elements, with stately columns framing the entrance and large windows inviting abundant natural light into the living spaces. The gourmet kitchen is a chef's delight, equipped with state-of-the-art appliances, custom cabinetry, and granite countertops, providing ample space for culinary endeavors. Adjacent to the kitchen, a living room awaits, offering a refined setting for hosting lavish dinner parties or intimate gatherings. The six generously appointed bedrooms offer plush carpeting, ample closet space, and large windows framing picturesque views of the surrounding landscape. The master suite is a true sanctuary, featuring a lavish en-suite bath complete with a soaking tub, separate glass-enclosed shower, and dual vanities, providing the ultimate retreat for relaxation and rejuvenation.In addition to the three full baths, the house boasts two thoughtfully designed half baths, ensuring convenience and comfort for residents and guests alike. A dedicated home office, a cozy library, and a versatile bonus room provide ample space for work or leisure activities. Outside, the expansive grounds are a private oasis, offering an array of amenities for outdoor enjoyment. A sparkling pool beckons on hot summer days, surrounded by a spacious deck ideal for lounging or alfresco dining. Lush lawns, manicured gardens, and mature trees provide a serene backdrop for outdoor gatherings and recreational activities. The basement is unfinished for you to make into your own. Carpet replaced 2017 throughout the house. Two A/C units, one replaced 2017, and the other replaced 2016. Roof replaced 2018, Hardie plank exterior siding replaced 2020. Interior upper level and some main level rooms were painted in 2023.
- Type:
- Single Family
- Sq.Ft.:
- 1,868
- Status:
- Active
- Beds:
- 3
- Lot size:
- 0.39 Acres
- Year built:
- 1971
- Baths:
- 3.00
- MLS#:
- MDPG2104760
- Subdivision:
- Marlton
ADDITIONAL INFORMATION
********** Price Improvement ********* "Experience unparalleled value with this recently improved price on a stunning property! Don't miss out on this opportunity to make this your dream home at an unbeatable price.â "Exciting update! This home is back on the market, and no fault on the seller. Take advantage of this second opportunity to own a remarkable property. With its unmatched charm and prime location, it's poised to capture your heart. Don't wait â make your move today!" ****This is not your typical rambler this is a must see.**** "Welcome Home to this Stunning Raised Rambler Nestled in a Quiet Cul-de-Sac in the Heart of the well established "Marlton Community" . Step into the inviting enclosed porch and be greeted by the charm of this remodeled gem. The main level boasts a remodeled full bathroom, spacious bedrooms #1& #2, and a luxurious owner's suite with his and her closets. Entertain with ease in the gourmet kitchen, dining room, and family room featuring a cozy fireplace, all uniquely and seamlessly connected on the lower level. The remodeled kitchen showcases butcher block countertops, crafted cabinets, and stainless steel appliances. Enjoy the comfort of luxury vinyl tile, carpet and ceramic tile flooring throughout. Conveniently located near shopping, Andrews Air Force Base, and the vibrant National Harbor. Don't miss out on this unique opportunity to call this house your home! The home is being sold "AS IS' with a one-year HWA Home Warranty. Inspections are for informational purposes ONLY.
- Type:
- Single Family
- Sq.Ft.:
- 3,460
- Status:
- Active
- Beds:
- 4
- Lot size:
- 0.23 Acres
- Year built:
- 1996
- Baths:
- 4.00
- MLS#:
- MDPG2106478
- Subdivision:
- Hollaway Estates
ADDITIONAL INFORMATION
Elegant, beautifully presented and spacious 4BR 3.5BA center entrance colonial on a large lot with a fully fenced backyard and attached 2 car garage. Gracious main level floor plan includes a formal dining room with chair railing, private office/den, half bath, and granite and stainless kitchen adjacent to the family room with a fireplace and french doors opening to the fantastic deck, tiered backyard and generous sized storage shed. Four spacious bedrooms and two full baths complete the second level, including a primary suite with a soaking tub, standing shower and double vanity. The fully finished basement with a full bath and built-ins is the perfect space for hanging out, watching your favorite programs, and entertaining. With hardwood floors, newer carpet, many newer systems and appliances, this classic home is move-in ready.
- Type:
- Single Family
- Sq.Ft.:
- 2,462
- Status:
- Active
- Beds:
- 3
- Lot size:
- 0.06 Acres
- Year built:
- 2024
- Baths:
- 4.00
- MLS#:
- MDPG2106522
- Subdivision:
- Westridge At Westphalia
ADDITIONAL INFORMATION
NEW CONSTRUCTION JUST RELEASED ROOF TOP DECK! * * OFFERING UP TO 15K IN CLOSING ASSISTANCE WITH USE OF PREFERRED LENDER AND TITLE * * WHY WAIT? Enjoy four levels of luxurious living with our ever-popular Harlow II model! This townhome features a front-load 2 car garage, an open concept layout with an oversized center island and gourmet kitchen. A chefs dream kitchen for entertaining and family gatherings! The fourth level loft adds even more living space as well as a rooftop deck! This home is everything you want it to be! Room for the entire family and amazing entertaining space from endless sunsets on the rooftop deck that overlooks a wooded view to a lower-level rec room that opens to your own private backyard. *** For a limited time: one-on-on schedule appointment with our Design Team to elevate this home to create your very own unique style and DREAM HOME! Schedule a community and new home tour today! *Photos may not be of actual home. Photos may be of similar home/floorplan if home is under construction or if this is a base price listing.
- Type:
- Single Family
- Sq.Ft.:
- 3,988
- Status:
- Active
- Beds:
- 5
- Lot size:
- 0.23 Acres
- Year built:
- 2005
- Baths:
- 4.00
- MLS#:
- MDPG2106472
- Subdivision:
- Heritage Glen
ADDITIONAL INFORMATION
Beautiful single-family home in Upper Marlboro, Maryland. Nice, spacious home. Currently, this property is occupied. Please do not disturb the occupants. This is a great home and worth every dime. You will enjoy it.
- Type:
- Single Family
- Sq.Ft.:
- 2,672
- Status:
- Active
- Beds:
- 5
- Lot size:
- 0.26 Acres
- Year built:
- 1999
- Baths:
- 4.00
- MLS#:
- MDPG2106248
- Subdivision:
- Melwood Park - Resub Pla
ADDITIONAL INFORMATION
Great open floor plan that shows well. Home features five spacious bedrooms, 31/2 baths, hardwood in kitchen and part of main level, library, formal dining room, eat in kitchen area , family room with fire place, brick front, 2 car garage, over sized driveway, ceiling fans, solar panels , and much more. Shown by appointment only.
- Type:
- Single Family
- Sq.Ft.:
- 2,688
- Status:
- Active
- Beds:
- 3
- Lot size:
- 0.04 Acres
- Year built:
- 2024
- Baths:
- 4.00
- MLS#:
- MDPG2106484
- Subdivision:
- Westridge At Westphalia
ADDITIONAL INFORMATION
NEW CONSTRUCTION HOME ESTIMATED FOR FALL DELIVERY! Welcome to Westridge Westphalia and the Harlow II! This community is distinguished by its location and future luxury resort-style amenities, community clubhouse, swimming pool, playground, walking trails and much more. This stunning 3-level townhouse offers a harmonious blend of contemporary design! Spacious and charming open concept 3-bedroom, 3.5 bathroom, walkout with wooded views. The 8' extension gives this home lots of extra living space on every level. The well-appointed center kitchen features an oversized island that opens to both the breakfast area with an extended outdoor "lanai" as well as the family room. The ownerâs suite with walk-in closet and en suite bath featuring a seated Roman shower and dual vanity. The 8' extension on the 3rd level offers a sitting area in the owner's suite, more space in the owner's bath and owner's closet as well as a laundry room. The Finished basement is perfect for entertaining and family gatherings with walkout access to your backyard and an extra 8' of living space. Located in the highly sought-after community of Westridge at Westphalia with proximity and convenient access to 495, shopping, and local attractions. Newly released homesites with the opportunity to craft your dream home with personalized design selections for a limited time. Schedule an appointment to view your dream home today! *Photos may not be of actual home. Photos may be of similar home/floorplan if home is under construction or if this is a base price listing.
- Type:
- Single Family
- Sq.Ft.:
- 1,786
- Status:
- Active
- Beds:
- 3
- Lot size:
- 0.15 Acres
- Year built:
- 1987
- Baths:
- 4.00
- MLS#:
- MDPG2102610
- Subdivision:
- Greenwood Manor
ADDITIONAL INFORMATION
Welcome to your new Home! This is a remodeled home with renovations including brand new flooring (2022-2023) on every level including stairs, a kitchen that has been freshened up and has truly been prepared with the new homeowner(s) in mind to give you a fresh home that you can move right in and start your new homeownership chapter of life. This 3 Bedroom including a bonus room in the basement, 3.5 bath includes a New roof (2021), New HVAC Installed (2023), New appliances (Nov 2022), Exterior Painted (2021), Granite countertops (2022) and a great added value of solar panels that promotes low energy costs on your monthly utility bills and eco-friendly energy practices (new owner will assume responsibility) that is nestled in the Greenwood Manor community is not a house you would want to miss. Get ready to tour and make offers to live in a home that has been refreshed for you as its new homeowner(s). Home is being sold AS-IS. OFFER DEADLINE: Monday 03/18 by 3pm.
- Type:
- Single Family
- Sq.Ft.:
- 1,640
- Status:
- Active
- Beds:
- 3
- Lot size:
- 0.03 Acres
- Year built:
- 2019
- Baths:
- 4.00
- MLS#:
- MDPG2105400
- Subdivision:
- Springdale Estates
ADDITIONAL INFORMATION
Welcome to this beautiful 3-level brick townhouse featuring comfort throughout. The main level features a kitchen equipped with stainless steel appliances, granite countertops, and white cabinetry. The centerpiece of the kitchen is the expansive island, providing seating for five and serving as a perfect spot for casual dining or entertaining guests. Adjacent to the kitchen is a generously size living area, ideal for relaxation or entertaining guests. Large windows flood the dining room space with natural light, enhancing the warmth and charm of the home. Step outside onto the deck where you can enjoy outdoor dining or simply relaxing enjoying your morning coffee. Upstairs, you'll find 3 bedrooms, each offering comfort and privacy. The owner suite has ample closet space and an owner's bathroom, complete with granite counters, a double sink and separate shower. Two additional bedrooms are equally inviting, providing space for guests or a home office. Additionally, this townhouse features two-half bathrooms, ensuring convenience for residents and visitors. Downstairs, the lower level offers additional living space, perfect for a media room, home gym, or play area. This level also includes a convenient half bathroom, adding to the functionality of the home and access to the attached two-car garage offering ample space to accommodate your needs. This townhouse is conveniently located near shops, restaurants, and public transportation.
- Type:
- Single Family
- Sq.Ft.:
- 1,065
- Status:
- Active
- Beds:
- 2
- Year built:
- 1994
- Baths:
- 2.00
- MLS#:
- MDPG2106276
- Subdivision:
- Lake Pointe At Town Center
ADDITIONAL INFORMATION
METICULOUSLY RENOVATED 2BR, 2 BA GROUND LEVEL CONDO IN LAKE POINTE WALKING DISTANCE TO METRO, PG COUNTY HOSPITAL & CLOSE TO SHOPPING, SCHOOLS, AMENITIES, SEVERAL MAJOR ROUTES, 495. ENTIRE CONDO HAS GLEAMING H/W FLOORS. SPACIOUS LR, SEPARATE DINING AREA w/GRANITE TILED ELECTRIC FIREPLACE, MOLDINGS, WAINSCOTING, RECESS LIGHTS. RENOVATED LARGE BAR KITCHEN w/GRANITE TILES, COUNTERTOP, BACKSPLASH, NEW SS APPLIANCES. LARGE MBR w/BAY WINDOW, WALK-IN-CLOSET, ATT, REN. BATH w/GRANITE FLOOR, WALL TILES,SOAKING TUB. SECOND BEDROOM w/ATT REN. BATH, GRANITE FLOOR & WALL TILES. SHOWS WELL. FRESH PAINT. CONDO FEE INCLUDES WATER. AGENT IS RELATED TO OWNER.
- Type:
- Single Family
- Sq.Ft.:
- 1,760
- Status:
- Active
- Beds:
- 3
- Lot size:
- 0.04 Acres
- Year built:
- 2018
- Baths:
- 4.00
- MLS#:
- MDPG2105482
- Subdivision:
- Smith Home Farm
ADDITIONAL INFORMATION
Welcome to your enchanting oasis! As you step through the front door, you're greeted by the warm embrace of this captivating townhome. This home welcomes you with open arms, offering a spacious rec room bathed in natural light, perfect for unwinding or hosting gatherings with loved ones. A full bath on this level ensures conveniences and comfort for guests or family members. Beyond, the garage beckons with its practicality, providing easy access to your vehicle and additional storage space. Ascend the staircase, and you'll discover the heart of the home on the main level, where the gourmet kitchen awaits with its stainless steel appliances, four-burner cooktop, and double ovenâa haven for culinary enthusiasts. Indulge in the luxury of quartz countertops and a stylish backsplash that adds a touch of glamour to every meal preparation. Enter the open-concept living area, where custom built-ins adorned with charming shiplap detailing create a cozy atmosphere for relaxation and entertainment. Enjoying time on a balcony nestled within a lush forested area offers a secluded escape, perfect for peaceful reflection and unwinding. With its tranquil atmosphere and picturesque vistas, it provides an idyllic spot to relax and immerse oneself in the beauty of nature, surrounded by privacy and serenity. Sealed and stained, the balcony exudes a rustic charm, adding to the cozy ambiance of the outdoor retreat. Escape to the upper levels, where custom closets await to effortlessly organize your belongings. With 2,600 total square feet of meticulously crafted living space, this townhome promises a harmonious blend of comfort, convenience, and sophistication, ready to welcome you home. In addition to the unparalleled features of this exquisite townhome, residents within Parkside at Westphalia enjoy access to a wealth of amenities. Spend leisurely afternoons at the clubhouse, staying active in the state-of-the-art fitness center or engaging in friendly competition in the game and media rooms. The community also offers ample spaces for meetings and gatherings, perfect for both work and play. Cool off on hot summer days with a refreshing dip in one of the two sparkling pools, or let your little ones explore and play in the inviting playgrounds. Serene ponds and picturesque trails wind throughout the neighborhood, offering endless opportunities for relaxation and exploration right at your doorstep. Conveniently located just one mile away from I495, this townhome provides easy access to major transportation routes, making commuting a breeze. Indulge in shopping and dining experiences just 15 minutes away at Wegmans and Costco, or satisfy your retail therapy cravings with a quick 10-minute drive to Target. Explore the vibrant culture and attractions of Downtown DC, a mere 25-minute journey (11 miles) from your doorstep, or soak in the scenic views and entertainment options at the National Harbor, just a 10-minute drive away. With its prime location and abundance of community amenities, this townhome offers the perfect blend of comfort, convenience, and luxury living. Schedule your showing today because this home will not last long! **Inquire for additional details regarding the assumable 2.25 interest rate!
- Type:
- Single Family
- Sq.Ft.:
- 4,218
- Status:
- Active
- Beds:
- 4
- Lot size:
- 0.46 Acres
- Year built:
- 2011
- Baths:
- 4.00
- MLS#:
- MDPG2103972
- Subdivision:
- Villages Of Melwood
ADDITIONAL INFORMATION
Say yes to the addressððð When you pull into the driveway of your modern colonial home, you are greeted with a large spacious front yard. As you enter the home the expansive floor plan features three finished levels. You will notice that there is a touch of sophistication to the interior with many upgrades that were done in the last 2 years, a large foyer, formal living room, gourmet eat-in kitchen with breakfast bar leading out to the deck, a separate formal dining room off of the kitchen as well as the family room. As you escape to the 2nd level of the home you will find 3 dreamy bedrooms a main bath and large owners suite featuring a walk-in closet, a sitting area, and your private owner's bath with a separate shower and tub, as you head back downstairs to the main level you will find the two-car garage, and as you enter the lower level of you will find 2 other rooms (NTC not to code) that could be used as bedrooms but they are currently being used as an office and the other as a playroom and a full bathroom. There is also a game room and a walk-out area to the patio. The seller is willing to give a credit for the carpet. The property shows very well but is sold as-is. List of upgrades: New Samsung Washer 2023 and Samsung Dryer 2022 New paint for the whole house 2022 White New hardware on all doors knobs and hinges in 2022 New light fixtures in the whole house in 2022 New Smart Thermostat 2022 Smart ADT alarm with touch screen panel 2022 New faucets 2022 New toilets in all bathrooms except Masters 2023 Basement finished 2 rooms with insulation, paint, and flooring 2022 Owners Suite closet additional racks for hanging clothes 2022 New kitchen counters and backsplash 2023 New kitchen stained cabinets 2022
- Type:
- Single Family
- Sq.Ft.:
- 4,324
- Status:
- Active
- Beds:
- 4
- Lot size:
- 2.79 Acres
- Year built:
- 2003
- Baths:
- 3.00
- MLS#:
- MDPG2105584
- Subdivision:
- Maryvale
ADDITIONAL INFORMATION
Located in the exclusive and somewhat secluded subdivision of Maryvale . There is no HOA! Home resides on almost 2.8 acres of land in a family oriented community. There are sunlit rooms throughout with hardwood floors on most of the main level. Home boasts, an open concept kitchen with recessed lighting and a breakfast room. Separate living, room dining room and office. Sunroom off of the living room over looks nature at it's best with a spectacular view of the woods. Two story family room with cozy fireplace. Dual staircase leading to the third floor. Landing on the third level overlooks the family room. Nice size bedrooms. Dual vanities in the hall bathroom. Master bedroom suite, has tray ceilings, large walk in closets, separate vanities and separate shower stall. The basement is unfinished, however the vision is yours.
- Type:
- Townhouse
- Sq.Ft.:
- 2,442
- Status:
- Active
- Beds:
- 3
- Lot size:
- 0.06 Acres
- Year built:
- 2024
- Baths:
- 4.00
- MLS#:
- MDPG2105700
- Subdivision:
- Westphalia Town Center
ADDITIONAL INFORMATION
Receive $25,000 towards closing cost and for the month of March, 2024 - a FREE Washer and Dryer. See Sales Consultant for more details** Graciously appointment END Unit townhome with Chef's appliances, expansive island, upgraded AVANTI Expresso Cabinets, Enhanced Vinyl Plank flooring on Main level, hardwood stairs, open rails, large Roman Shower with seat, airy and spacious large rooms with walk in closet. Lower level has a Powder room and backyard. 2 car garage front load. *Photos may not be of actual home. Photos may be of similar home/floorplan if home is under construction or if this is a base price listing.
- Type:
- Single Family
- Sq.Ft.:
- 2,600
- Status:
- Active
- Beds:
- 5
- Lot size:
- 0.24 Acres
- Year built:
- 2021
- Baths:
- 4.00
- MLS#:
- MDPG2105690
- Subdivision:
- Canter Creek
ADDITIONAL INFORMATION
Pending Release due to financing . Don't mind Days the Market! Welcome to this stunning almost-new colonial with craftsman details and a finished basement. Located on a premium lot, this beautiful and fully fenced home boasts 5 bedrooms, 3 1/2 bathrooms, top of the line fixtures, and a 2-car garage. As you approach the home, you'll be welcomed by custom lighting, a gourmet kitchen with mocha cabinets, granite counters, and a morning by room. The family room features a cozy gas fireplace, perfect for chilly nights. Upstairs, you'll find the palatial primary suite with huge walk-in closet and a huge primary bath. Downstairs, the finished basement offers additional living space, bedroom, and endless possibilities for relaxing and entertaining. Rear yard comes with kids play area and spring for your kids. This home is conveniently located near major commuter routes, DC, and other great locations. Don't miss your chance to own this stunning home in a fantastic location!
- Type:
- Single Family
- Sq.Ft.:
- 2,168
- Status:
- Active
- Beds:
- 4
- Lot size:
- 0.34 Acres
- Year built:
- 1971
- Baths:
- 3.00
- MLS#:
- MDPG2105500
- Subdivision:
- Marlton
ADDITIONAL INFORMATION
Welcome Home!! This beautiful single family detached home is situated in the well sought after Marlton community. It features 4 bedrooms, 2 full bathrooms and 1 half bath. The primary suite has a cozy sitting area and walk out deck overlooking beautiful mature trees. Experience the tranquility of nature in the comfort of your own home! Each room is generously sized with large closets providing ample space for all your storage needs. New flooring installed through out February 2024. This home is conveniently located near major routes, shopping, dining, Andrews AFB, Washington D.C, and Alexandria, Virginia making commuting a breeze. The home is being sold ââAS ISâ with a one-year AHS Home Warranty. Inspections are for informational purposes ONLY. We recommend scheduling a showing as soon as possible, as this property is unlikely to be available for long!
- Type:
- Single Family
- Sq.Ft.:
- 1,484
- Status:
- Active
- Beds:
- 4
- Lot size:
- 12.66 Acres
- Year built:
- 2006
- Baths:
- 2.00
- MLS#:
- MDPG2105132
- Subdivision:
- None Available
ADDITIONAL INFORMATION
**12.6 acres in Prince George's County!** Embrace the spaciousness and potential of this 3-bedroom, 2-bathroom home on 12.6 ACRES in PG County! As you step inside, you'll be enchanted by the modern, open floor plan seamlessly uniting the living, dining, and kitchen areas into a serene living space. The primary suite boasts a bathroom with a tub and shower adorned with custom tile. The unfinished basement offers a blank canvas, inviting new owners to shape it into a cozy den, cutting-edge home office, or vibrant entertainment room aligned with their vision. Natural light floods the space, enhancing its allure. A true treasure, this property boasts an extensive backyard, perfect for a variety of outdoor pursuits, from farming to relaxation. Once a flourishing sweet potato farm, the land provides fertile soil for agricultural endeavors or as a tranquil rural sanctuary. Strategically located for easy access to Washington D.C. and Annapolis, this residence seamlessly combines rural allure with commuter amenities, presenting an optimal living setting.
- Type:
- Single Family
- Sq.Ft.:
- 1,300
- Status:
- Active
- Beds:
- 3
- Lot size:
- 0.03 Acres
- Year built:
- 2019
- Baths:
- 3.00
- MLS#:
- MDPG2099564
- Subdivision:
- Largo Town Center
ADDITIONAL INFORMATION
Indulge in the allure of Ryan Home's enchanting Hepburn Floor Plan, a townhouse masterpiece perfectly positioned for swift access to I-495 and the Capital Beltway enveloping the captivating landscapes of Washington DC, Maryland, and Virginia. Set within a vibrant neighborhood, this residence invites exploration with its proximity to shopping havens, convenient public transportation, and an array of local dining experiences. Embark on a virtual tour of this exquisite abode: The first level beckons with a grand foyer entrance and an attached one-car garage, neighboring a captivating bedroom and full bath. Ascend to the second level, where a generously proportioned living room gracefully merges with a sumptuous open-concept kitchen. Revel in the opulence of upscale cabinetry, granite countertops, stainless steel appliances, luxury vinyl plank floors, a chic kitchen island, and tasteful recessed lighting. Step out onto a pristine balcony, a serene spot for enjoying a breath of fresh air. Elevating the experience to the third floor, a stack-up washer and dryer await at the pinnacle of the stairs. Discover two expansive bedrooms on either side, each accompanied by its en suite bathroom, flooding the space with abundant natural light. Don't miss the opportunity to witness the seamless blend of elegance and functionality in this truly captivating home.
- Type:
- Single Family
- Sq.Ft.:
- 1,322
- Status:
- Active
- Beds:
- 2
- Lot size:
- 0.03 Acres
- Year built:
- 1978
- Baths:
- 2.00
- MLS#:
- MDPG2105510
- Subdivision:
- Townes Of Kettering
ADDITIONAL INFORMATION
*** 3 level townhouse with day light walk-out basement*** remodeled bath*** all new carpet and paint***large eat-in kitchen*** rec room with half bath *** super location with shopping, restaurants and near by Metro and Marc station
- Type:
- Single Family
- Sq.Ft.:
- 2,870
- Status:
- Active
- Beds:
- 6
- Lot size:
- 0.63 Acres
- Year built:
- 1948
- Baths:
- 5.00
- MLS#:
- MDPG2103918
- Subdivision:
- Westphalia Woods
ADDITIONAL INFORMATION
PRICE REDUCED!!!!Calling all savvy investors and ambitious buyers seeking a home with endless possibilities for both residential living and entrepreneurial endeavors. This expansive property has 6 bedrooms and 4 1/2 bathrooms, nestled on a generous .63-acre lot. Perfectly suited for those looking to blend home life with business ventures, this estate presents a rare chance to own a property where you can both reside and operate your business seamlessly. Whether you're an entrepreneur seeking a prime location for your office or an investor looking to capitalize on rental opportunities, this property delivers. With its versatile zoning permits, including single-family, multi-unit, commercial, and industrial, the potential for growth and income is limitless. As an added incentive, the motivated seller is offering a generous $5,000 concession to the buyer, making this opportunity even more enticing. Don't miss out on this chance to secure a property with unmatched potential. Bring all offers and seize your slice of possibility.
- Type:
- Single Family
- Sq.Ft.:
- 1,369
- Status:
- Active
- Beds:
- 4
- Lot size:
- 0.21 Acres
- Year built:
- 1974
- Baths:
- 2.00
- MLS#:
- MDPG2104678
- Subdivision:
- Brandywine Country
ADDITIONAL INFORMATION
Nestled in the heart of Upper Marlboro, MD 20772, 9207 Crockett Pl embodies a sense of comfort and homeliness. This four-bedroom, two-bathroom residence offers a spacious interior, ideal for creating cherished family memories. Step inside to find an open floor plan, a cozy gourmet kitchen, and inviting hardwood floors, providing a warm ambiance for relaxation and gatherings. Outside, a well-tended yard invites you to unwind and enjoy moments of tranquility. Conveniently located near schools, parks, and shopping centers, this home ensures easy access to daily essentials and leisure activities. With its comforting atmosphere and inviting charm, 9207 Crockett Pl promises a truly homely living experience in Upper Marlboro.
- Type:
- Single Family
- Sq.Ft.:
- 2,832
- Status:
- Active
- Beds:
- 3
- Lot size:
- 0.06 Acres
- Year built:
- 2017
- Baths:
- 4.00
- MLS#:
- MDPG2104476
- Subdivision:
- Marlboro Ridge
ADDITIONAL INFORMATION
Best Priced Home in Marlboro Ridge and *** the LOAN IS ASSUMABLE TOO! *** This community stands out as the premier equestrian community, offering a unique blend of luxury living with a distinct equestrian charm. This picturesque neighborhood is designed to cater to horse enthusiasts and those who appreciate the tranquility and beauty of equestrian life. It provides residents with unparalleled access (for additional and optional fees) to equestrian facilities, including a fully-equipped equestrian center, riding trails, an arena and stables, making it a haven for riders and horse lovers alike. Even if you don't desire to ride, you'll love this community for its other amenities like the clubhouse, the pool, tennis courts, the playgrounds, trails and its overall landscaped beauty. Your new home here features a beautifully crafted layout with high ceilings, and expansive windows that flood the space with natural light. With a generous open floor plan, this house boasts multiple living areas, including a formal living room, a dining room, breakfast bar, breakfast room and a cozy family room off the gourmet kitchen. Speaking of the kitchen: it is the heart of this home equipped with top-of-the-line stainless steel appliances, granite countertops, a large center island and ample storage space, ideal for culinary enthusiasts. Moving upstairs, enjoy comfort and style, with a spacious primary suite with a walk-in closet and a spa-like ensuite bathroom featuring a soaking tub, separate shower, and dual vanities. Also adorning the top floor are 2 more bedrooms, a guest bath and your laundry area. The finished basement has a walk-out patio door, and the gym equipment and pool table convey (not a deal breaker if you don't want it). Lastly, enjoy your outdoor oasis with this premium lot that backs to trees for added privacy as you relax on your deck. Don't forget the pups because this yard is fenced. Finally this development has a convenient location to shopping, just minutes to 95/495, and it is only 13 miles to VA and DC. 4304 Thoroughbred Lane is more than just a home; it's a retreat in a community that prides itself on offering a luxurious lifestyle with a unique equestrian flair. Whether you're an equestrian enthusiast or simply someone seeking a home that promises comfort, style, and a sense of community, this residence is sure to exceed your expectations. This home is priced knowing the carpet needs to be replaced. ***LOAN IS ASSUMABLE TOO! ***
- Type:
- Twin Home
- Sq.Ft.:
- 1,267
- Status:
- Active
- Beds:
- 2
- Lot size:
- 0.09 Acres
- Year built:
- 2004
- Baths:
- 2.00
- MLS#:
- MDPG2103248
- Subdivision:
- Marwood
ADDITIONAL INFORMATION
Freshly Painted. New Carpet and bathroom flooring. Make it your own. Priced to sell. Waiting for your personal touch in this charming 2-bedroom, 2-bathroom home nestled in the peaceful, sought-after adult, 55+ community of Marwood. This home boasts a comfortable layout, perfect for entertaining or simply relaxing. Marwood offers the ideal blend of tranquility and convenience. Step outside and embrace the resort-style living with a sparkling swimming pool to cool off on hot summer days while soaking up the sun. Enjoy a serene putting green to hone your skills and some friendly competition; a relaxing clubhouse to gather with friends and neighbors for social events or simply unwind with a good book. Leave the yard work behind and enjoy the peace of mind of professional lawn maintenance and snow removal; Stay fit strolling along the communityâs walking path while working out in a fully equipped exercise room. Contract security personnel patrol the community throughout the night. Bring your best offer, for it will not last long. Please use the provided shoe coverings or remove shoes.
© BRIGHT, All Rights Reserved - The data relating to real estate for sale on this website appears in part through the BRIGHT Internet Data Exchange program, a voluntary cooperative exchange of property listing data between licensed real estate brokerage firms in which Xome Inc. participates, and is provided by BRIGHT through a licensing agreement. Some real estate firms do not participate in IDX and their listings do not appear on this website. Some properties listed with participating firms do not appear on this website at the request of the seller. The information provided by this website is for the personal, non-commercial use of consumers and may not be used for any purpose other than to identify prospective properties consumers may be interested in purchasing. Some properties which appear for sale on this website may no longer be available because they are under contract, have Closed or are no longer being offered for sale. Home sale information is not to be construed as an appraisal and may not be used as such for any purpose. BRIGHT MLS is a provider of home sale information and has compiled content from various sources. Some properties represented may not have actually sold due to reporting errors.
Upper Marlboro Real Estate
The median home value in Upper Marlboro, MD is $450,000. This is higher than the county median home value of $297,600. The national median home value is $219,700. The average price of homes sold in Upper Marlboro, MD is $450,000. Approximately 74.61% of Upper Marlboro homes are owned, compared to 17.03% rented, while 8.36% are vacant. Upper Marlboro real estate listings include condos, townhomes, and single family homes for sale. Commercial properties are also available. If you see a property you’re interested in, contact a Upper Marlboro real estate agent to arrange a tour today!
Upper Marlboro, Maryland has a population of 650. Upper Marlboro is more family-centric than the surrounding county with 30.14% of the households containing married families with children. The county average for households married with children is 27.14%.
The median household income in Upper Marlboro, Maryland is $84,063. The median household income for the surrounding county is $78,607 compared to the national median of $57,652. The median age of people living in Upper Marlboro is 41.2 years.
Upper Marlboro Weather
The average high temperature in July is 88.1 degrees, with an average low temperature in January of 25 degrees. The average rainfall is approximately 43.6 inches per year, with 13.7 inches of snow per year.
