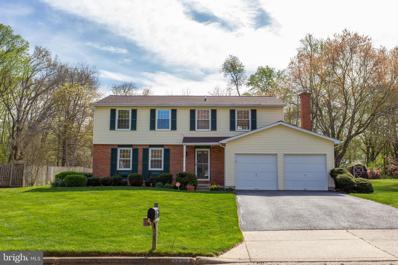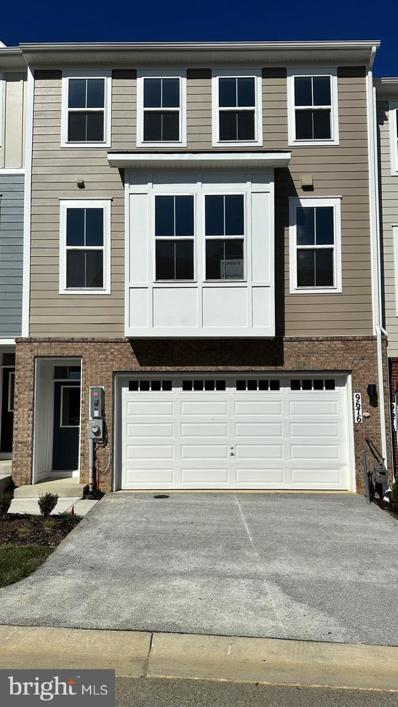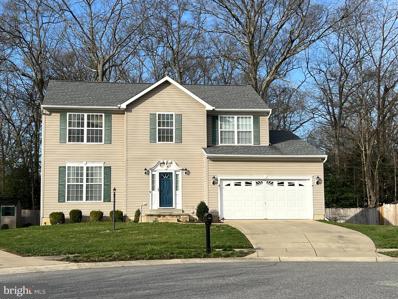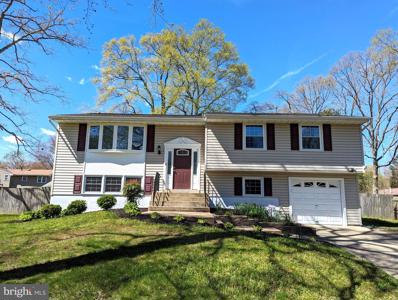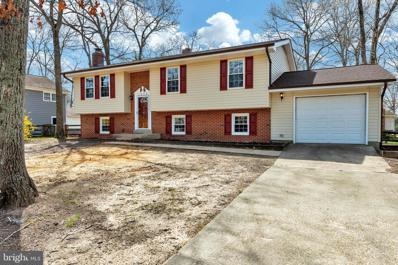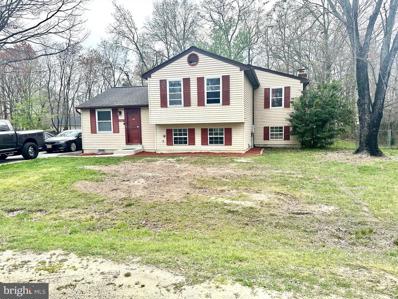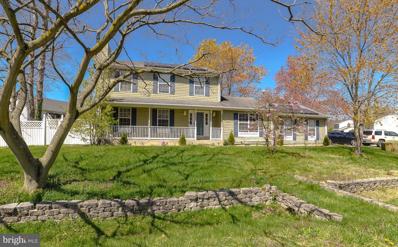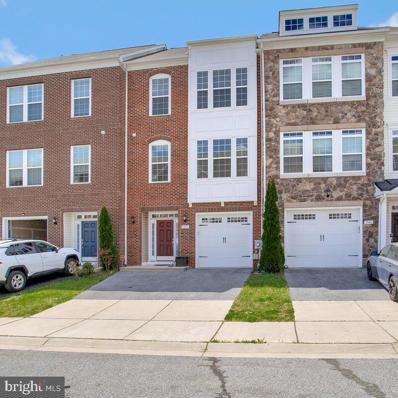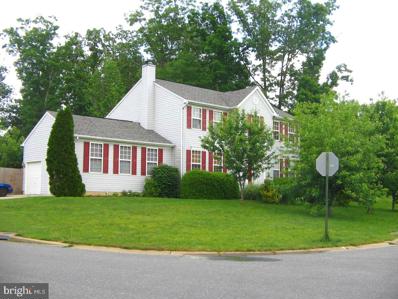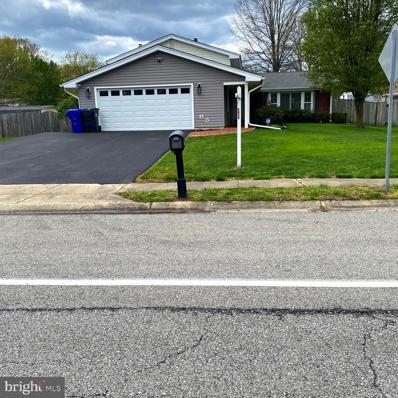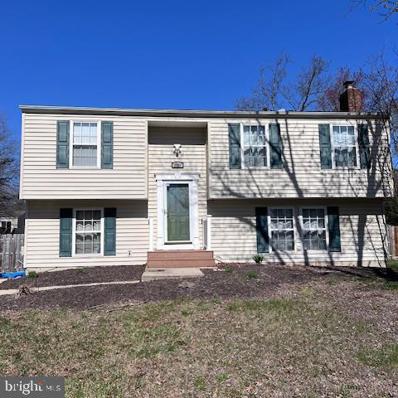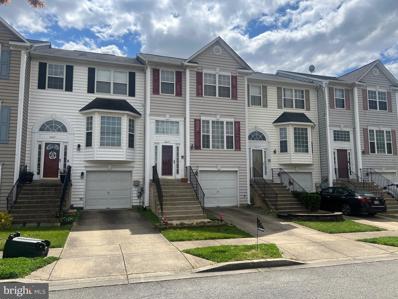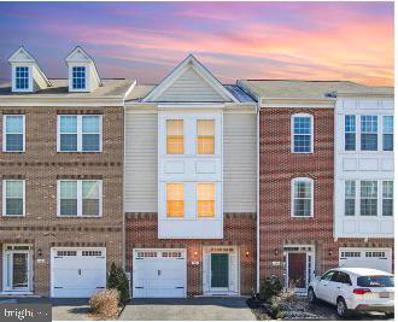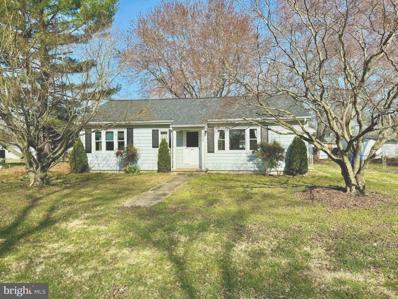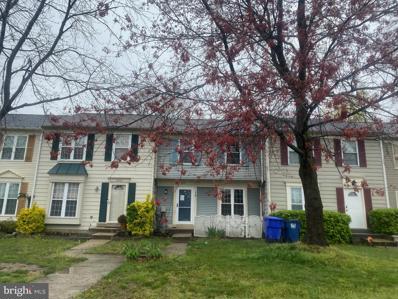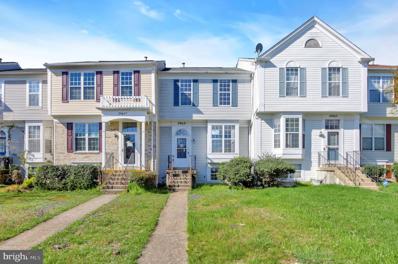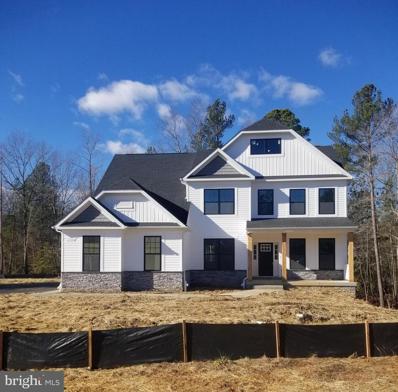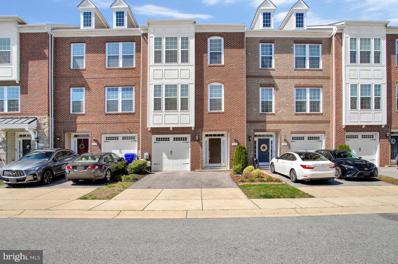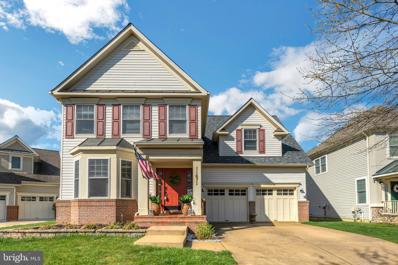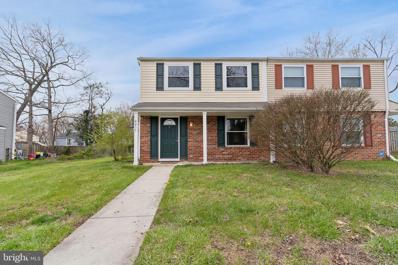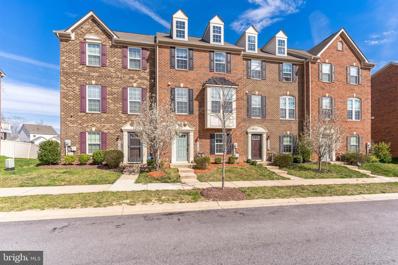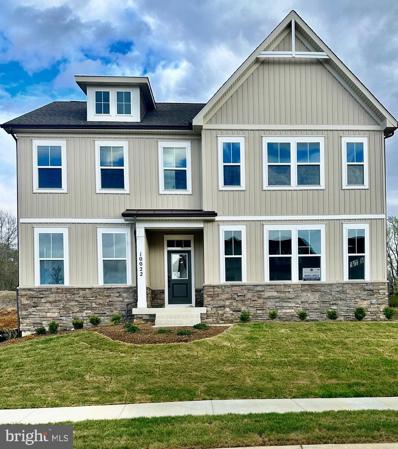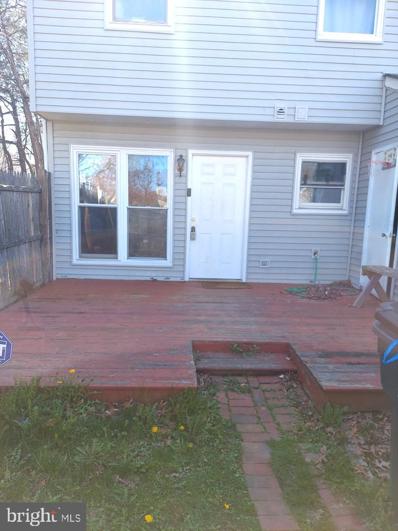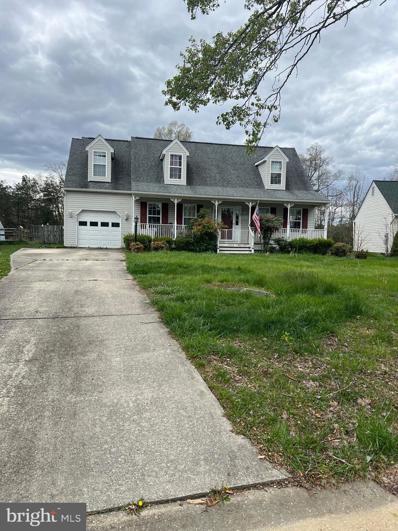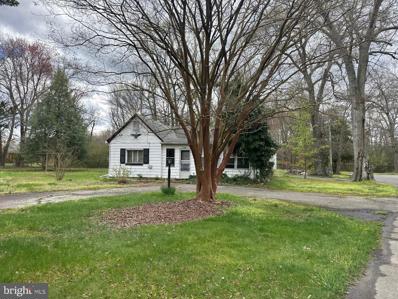Waldorf MD Homes for Sale
- Type:
- Single Family
- Sq.Ft.:
- 1,920
- Status:
- Active
- Beds:
- 4
- Lot size:
- 0.49 Acres
- Year built:
- 1978
- Baths:
- 3.00
- MLS#:
- MDCH2031740
- Subdivision:
- Briarwood
ADDITIONAL INFORMATION
Welcome home to this meticulously maintained 4-bedroom, 2.5-bathroom home in a terrific neighborhood just off the 228 corridor. Lovingly cared for, super clean and thoughtfully neutral decor, this property boasts a newer roof, windows, bath vanities, and a great kitchen, blending comfort and style seamlessly. Inside, generously sized rooms offer plenty of space for relaxation and entertainment, while a charming brick fireplace adds a touch of warmth and character. Venture outside to discover a huge maintenance-free deck overlooking an expansive yard, ideal for hosting gatherings or simply enjoying the great outdoors amidst beautiful landscaping. Conveniently located for commuters, with easy access to Washington DC, National Harbor, Northern VA, Joint Base Andrews-Boling, and points South, this residence offers the perfect blend of tranquility and accessibility. Don't let this opportunity slip awayâschedule your viewing today and make this your forever home!
- Type:
- Single Family
- Sq.Ft.:
- 2,384
- Status:
- Active
- Beds:
- 3
- Year built:
- 2024
- Baths:
- 4.00
- MLS#:
- MDCH2031768
- Subdivision:
- Scotland Heights
ADDITIONAL INFORMATION
**** IMMEDIATE DELIVERY**** ($557,179.00) LETS MAKE A FANTASTIC DEAL ON YOUR NEW HOME! - Lot 366 â 9562 Rutherglen Pl. Waldorf, MD 20601 (INTERIOR UNIT) â The Foxcroft 2834 Sq. Ft. (3) Bdr. 3 baths 2 car garage. This luxury town home offers a rec room and bath on the entry level and a 10â x 20â Trex Deck with a beautiful wooded view. The main level of the home is all hardwood. The chefâs kitchen has Whirlpool appliances quartz counter tops and the great room leads out to your second fantastic Trex deck over looking your back yard. The primary bath has quartz counter tops and a nice size standing shower with a seat. Make this home you present for the holidays! Please visit us at our newly decorated Townhome model home at 9570 Killenney Place Waldorf , Maryland 20601
$530,000
2711 Lois Court Waldorf, MD 20603
- Type:
- Single Family
- Sq.Ft.:
- 2,990
- Status:
- Active
- Beds:
- 4
- Lot size:
- 0.18 Acres
- Year built:
- 1998
- Baths:
- 4.00
- MLS#:
- MDCH2031208
- Subdivision:
- Stavors Acres
ADDITIONAL INFORMATION
BUYER FAILED TO PREFORM. SERIOUS BUYERS ONLY. SHOWINGS MONDAY, WEDNESDAY AND SATURDAYS ONLY. 2711 Lois Court is situated in this family oriented community and boasts 3 levels for family enjoyment. This home features 4 bedrooms, 3 and a half baths, formal living and dining room, eat-in kitchen, welcoming family room and a full finished basement. The owners have done an excellent job of keeping the home in pristine shape with a new gutters (2021), new roof (2020) and HVAC system (2021). All warrantees are transferable. You will not be disappointed with this home. One step inside makes you feel warm and complete. Schedule your appointment today. This is one you don't want to miss as it won't be on the market long!
$465,000
4102 Brewster Way Waldorf, MD 20601
- Type:
- Single Family
- Sq.Ft.:
- 2,048
- Status:
- Active
- Beds:
- 4
- Lot size:
- 0.26 Acres
- Year built:
- 1971
- Baths:
- 3.00
- MLS#:
- MDCH2031628
- Subdivision:
- Pinefield
ADDITIONAL INFORMATION
Welcome to the popular Pinefield neighborhood in Waldorf. This very well maintained five bedroom, three bathroom home includes an array of features designed for the next ownerâs piece of mind. TOTALLY REHABBED IN 2019, the current owners (2) lived there alone, so it was VERY gently used since then. The open floor plan is ideal for entertaining. The primary bedroom on the main level includes an en-suite bathroom for your convenience and privacy. A ton of natural light down stairs, 1 bedroom with natural light. The bedroom could be an in-law suite. Stainless steel kitchen appliance, granite counter tops. 1 _ car garage and an additional parking pad, plenty of parking for hosting gatherings. The large entertaining backyard is your private oasis, walk out level basement and a large deck off of the dining room, there is storage in the shed. Nearby is Andrews AFB, NVA, DC & South is Pax River, Naval Base. GREAT commuter location! ***SOLD AS IS - BUT VERY NICE.***
- Type:
- Single Family
- Sq.Ft.:
- 1,696
- Status:
- Active
- Beds:
- 4
- Lot size:
- 0.35 Acres
- Year built:
- 1976
- Baths:
- 3.00
- MLS#:
- MDCH2031712
- Subdivision:
- Bannister
ADDITIONAL INFORMATION
Gorgeous renovated home located in the Bannister community. Split level home with an open floor concept. The home features a large living room, separate dining room that leads out to a nice sized deck, gourmet kitchen with an island and stainless steel appliances. The main level has 3 bedrooms and 2 full bathrooms. The lower level features a rec room with fireplace, an additional room that can be used as a home office or a 4th bedroom and a full bathroom. This level leads out to the rear spacious yard and 1 car garage.
- Type:
- Single Family
- Sq.Ft.:
- 2,288
- Status:
- Active
- Beds:
- 4
- Lot size:
- 0.25 Acres
- Year built:
- 1984
- Baths:
- 3.00
- MLS#:
- MDCH2031378
- Subdivision:
- White Oak
ADDITIONAL INFORMATION
Pack your bags, honey we're moving! This lovely non-traditional split-level home is nestled in one of Charles County's desirable neighborhoods. Home features main level kitchen/dining. Access to the deck off the kitchen opens to a spacious fenced-in backyard great for family gatherings and entertainment. Upper-level boasts 3 bedrooms, 2 full bathrooms, with jacuzzi tub in master bath. Lower-level features 4th bedroom (or office space), half bath, spacious but cozy family room with wet bar, and walkout to backyard. Great for entertaining or just lounging by the fireplace. Has pellet stove insert, but can transition to wood burning if you prefer. Updated flooring, paint, HVAC, and landscaping. Close to major routes for daily commuting, dining, shopping and entertainment. This home is move-in ready, just waiting for you to make it your own. Property sold as-is.
- Type:
- Single Family
- Sq.Ft.:
- 2,016
- Status:
- Active
- Beds:
- 4
- Lot size:
- 0.27 Acres
- Year built:
- 1988
- Baths:
- 3.00
- MLS#:
- MDCH2031562
- Subdivision:
- White Oak Village Sub
ADDITIONAL INFORMATION
Come discover your dream home! This Colonial-style house, complete with four bedrooms and two and a half bathrooms, is nestled on a corner lot with a fully fenced backyard. From the charming front porch to the spacious sunroom, relaxing will be easy to do! The kitchen offers bright white cabinetry and stainless steel appliances. Enjoy your separate fireplace living room in addition to your formal dining room and spacious living room. The finished garage is even set up with a gym and TV, so you can stay fit and entertained from the comfort of your own home. We invite you to schedule a tour and see for yourself the incredible possibilities this home has to offer. Book your tour today!
- Type:
- Single Family
- Sq.Ft.:
- 2,412
- Status:
- Active
- Beds:
- 3
- Lot size:
- 0.05 Acres
- Year built:
- 2016
- Baths:
- 4.00
- MLS#:
- MDCH2031558
- Subdivision:
- Stonebridge Sub
ADDITIONAL INFORMATION
This charming townhouse is move-in-ready with hardwood flooring in the entry foyer, kitchen, dining, and breakfast room areas. The kitchen boasts a stunning granite island with a seamlessly flowing into the sun-drenched breakfast area offering views of your backyard. Ascend to the upper level, where three spacious bedrooms, accompanied by a separate full bathroom and a conveniently located upper-level laundry room. The private owner's suite features a large walk-in closet, tray ceiling, and a bathroom complete with a soothing soaking tub, separate shower stall, and elegant dual vanity. Entertain with ease in the expansive finished lower level recreation room. The lower level also offers a separate bathroom with a walk out to fenced in private yard with a shed that's perfect for cookouts with family and friends. Out front there is ample space for parking with room for two vehicles in the driveway alongside the one car garage. Located in a sought-after area, this property offers easy access to nearby amenities, schools, parks, shopping centers, and more. Photos coming soon
- Type:
- Single Family
- Sq.Ft.:
- 3,188
- Status:
- Active
- Beds:
- 5
- Lot size:
- 0.24 Acres
- Year built:
- 1996
- Baths:
- 4.00
- MLS#:
- MDCH2031256
- Subdivision:
- Ashford Oaks
ADDITIONAL INFORMATION
This beautiful, well maintained, colonial with side load 2-car garage on corner lot and fenced in backyard, is located in the sought after Ashford Oaks Neighborhood. First floor offers: eat-in kitchen with granite countertops, new appliances: refrigerator, stove, dishwasher, range hood & garbage disposal and new flooring. Formal living room & dining room along with family room with fireplace all hardwood floors. Half bathroom has new flooring. Upper level includes: Primary bedroom and sitting room with hardwood floors and full bathroom with new flooring. All other 3 bedrooms have new carpet. Hall full bathroom has new flooring. Lower level features: 1 extra room, second family room, half bathroom, laundry room and 2 storage areas. Backyard has a nice private patio for outdoor enjoyment. The lawn has a Sprinkler system. The roof, HVAC, sump pump were replaced in 2018 and maintained annually by professional technicians, also smoke and carbon monoxide detectors up to code, electrical and plumbing systems checked for safety. The Neighborhood schools are North Point High School, Mattawoman Middle and Berry Elementary, but must clarify for new school year. Easy commute to DC with shopping, restaurants, and public transportation close by.
- Type:
- Single Family
- Sq.Ft.:
- 2,086
- Status:
- Active
- Beds:
- 4
- Lot size:
- 0.29 Acres
- Year built:
- 1977
- Baths:
- 3.00
- MLS#:
- MDCH2031472
- Subdivision:
- Pinefield
ADDITIONAL INFORMATION
This single-family home boasts 4 bedrooms and 3 full bathrooms, offering ample space for comfortable living. The property features an updated kitchen, perfect for family gatherings. Parking is convenient and secure with a 2 car garage. Enclosed patio porch to sit and enjoy a drink on a raining day. Fenced in back yard is perfect for entertaining family and friends. Don't miss out on the opportunity to make this house your home.
- Type:
- Single Family
- Sq.Ft.:
- 1,767
- Status:
- Active
- Beds:
- 4
- Lot size:
- 0.15 Acres
- Year built:
- 1980
- Baths:
- 2.00
- MLS#:
- MDCH2031194
- Subdivision:
- St Charles Sub - Bannister
ADDITIONAL INFORMATION
Located in the center of the cul-de-sac, 2701 Grindall Court is not just a house but a warm place waiting to be called 'home.' This split-foyer gem, set in the heart of Waldorf, MD, offers a suburban retreat with the promise of warm, lifelong memories. As you approach, the home greets you with a generous driveway and a large front yard. Step inside where functionality meets style. The heart of the home, a gourmet kitchen, is adorned with sleek granite countertops, a center island conducive to social cooking, ceramic tile flooring, and chic pendant lighting. Stainless steel appliances, including a built-in microwave, refrigerator, electric stove, and dishwasher, complement the abundant cabinet space, making both meal prep and hosting an absolute delight. On this level, you will also find three bedrooms and one full bath. Descending to the basement, where a wood-burning stove adds a rustic touch to the modern entertainment area. Imagine the joy of hosting movie nights or cheering for your favorite team, the warmth of the stove uniting friends and family. A sliding glass door offers access to the patio, and backyard. On its level, you'll also find 1 bedroom, 1 bath, and a laundry room. The fenced backyard, an oasis of privacy, boasts a spacious patio and an elevated deck â perfect for basking in the sun or indulging in twilight barbecues under the stars. This residence, a blend of four cozy bedrooms and two baths, reflects a layout designed for ease of living and space to grow. With its engaging warmth and crafted for enjoyment, 2701 Grindall Court awaits those seeking a life of contentment and charm. Let this be where your new chapter unfolds. To experience the allure of this home and all it has to offer, schedule a viewing today. Your future awaits at Grindall Court. Community Amenities: Pool, Sauna, Clubhouse, Gazebo, Tot-Lot and more! Nearby schools, a shopping center, a skating rink, and more!
$395,000
2671 Avon Place Waldorf, MD 20601
- Type:
- Single Family
- Sq.Ft.:
- 2,050
- Status:
- Active
- Beds:
- 3
- Lot size:
- 0.05 Acres
- Year built:
- 1999
- Baths:
- 4.00
- MLS#:
- MDCH2029980
- Subdivision:
- Stanford Sub
ADDITIONAL INFORMATION
********ASK US ABOUT THE 1st HOME BUYER INCENTIVES!!!! Welcome to this charming three-level townhouse nestled in the heart of Waldorf, Maryland. This beautifully appointed residence offers a comfortable and spacious layout, perfect for modern living. Main Level: As you enter, you're greeted by an inviting living space adorned with natural light cascading through large windows, creating an airy and welcoming ambiance. The open floor plan seamlessly connects the living room to the dining area, making it ideal for entertaining guests or relaxing with family. Kitchen: Adjacent to the dining area is the well-appointed kitchen, featuring modern appliances, ample cabinet space, and a convenient breakfast bar. Whether you're preparing a gourmet meal or enjoying a quick snack, this kitchen provides the perfect setting for culinary adventures. Upper Level: Venture upstairs to discover three generously sized bedrooms, each offering comfort and privacy. The primary bedroom boasts a spacious layout, and an en-suite bathroom, providing a serene retreat after a long day. Two additional bedrooms offer versatility, whether utilized as guest rooms, home offices, or cozy spaces for relaxation. Bathrooms: This townhouse features two full bathrooms and one half bath, ensuring convenience and comfort for residents and guests alike. The primary bathroom boasts modern fixtures, a vanity with ample storage, and a soothing bathtub/shower combination, offering a spa-like experience within the comfort of your own home. Lower Level: Descend to the lower level, where you'll find a versatile space that can be tailored to suit your needs. Whether utilized as a recreation room, home gym, or additional living area, this flexible space provides endless possibilities to accommodate your lifestyle. Exterior: Outside, a private deck provides the perfect setting for al fresco dining, morning coffee, or simply soaking in the serene surroundings. Enjoy the convenience of assigned parking spaces and the low-maintenance lifestyle that townhouse living affords. Location: Conveniently located in Waldorf, Maryland, this townhouse offers easy access to a variety of amenities, including shopping centers, restaurants, parks, and entertainment options. Commuters will appreciate the proximity to major highways, providing quick access to Washington, D.C., and surrounding areas. Don't miss your opportunity to own this delightful townhouse in Waldorf, Maryland. Schedule your showing today and experience the epitome of comfortable and convenient living! Property is sold AS-IS. INVESTORS ARE WELCOMED!
- Type:
- Single Family
- Sq.Ft.:
- 2,538
- Status:
- Active
- Beds:
- 3
- Lot size:
- 0.05 Acres
- Year built:
- 2014
- Baths:
- 4.00
- MLS#:
- MDCH2031664
- Subdivision:
- Stonebridge
ADDITIONAL INFORMATION
Beautifully maintained three level townhome. 2,538 square feet of pure luxury. Gourmet kitchen with stainless steel appliances, granite counter tops, island and more. Soaking tub with separate shower in the primary bathroom, bonus room in lower level, with fenced backyard, conveniently located in the heart of Waldorf near shopping, and entertainment. Seller already found their future home, and prefers PRG Title & Settlement for a quick/worry free closing!!!
- Type:
- Single Family
- Sq.Ft.:
- 1,144
- Status:
- Active
- Beds:
- 3
- Lot size:
- 0.34 Acres
- Year built:
- 1959
- Baths:
- 1.00
- MLS#:
- MDCH2030838
- Subdivision:
- Charles County Gardens
ADDITIONAL INFORMATION
OFFERS DUE MONDAY, APRIL 15 AT 5PM! Perfectly positioned, this home offers streamlined access to Andrews Air Force Base, quck escapades to Virginia,and the bustling epicenter of Washington D.C., with conveniences of shopping and dining but a quick jaunt away. This single-story home features three bedrooms and one bathroom. The open floorplan allows for flexible living, featuring bright hardwood floors, a stylish kitchen with a breakfast bar and stainless steel appliances. The bathroom features recent updates and the mud/laundry room is conveniently located just inside the back door. Upgrades have been made to the electrical wiring, HVAC, and roof, along with hardwood floors and the kitchen. Choose your favorite sporting flavor in the oversized back yard: football, baseball, volleyball? Even an optional skateboarding ramp can covey!
$274,900
4635 Grebe Place Waldorf, MD 20603
- Type:
- Single Family
- Sq.Ft.:
- 1,080
- Status:
- Active
- Beds:
- 3
- Lot size:
- 0.04 Acres
- Year built:
- 1986
- Baths:
- 2.00
- MLS#:
- MDCH2031592
- Subdivision:
- Westlake Village
ADDITIONAL INFORMATION
Townhouse in Lancaster Westlake Village featuring 3 bedrooms, 1 full bath, and full partially finished basement. This property could be an excellent investment for an owner occupant financing with some form of renovation loan or an investor. This property is conveniently located near shopping centers, restaurants, and public schools. Contact your agent and schedule an appointment to few this property.
$329,900
2962 Pintail Place Waldorf, MD 20603
- Type:
- Single Family
- Sq.Ft.:
- 1,870
- Status:
- Active
- Beds:
- 4
- Lot size:
- 0.04 Acres
- Year built:
- 1991
- Baths:
- 4.00
- MLS#:
- MDCH2031582
- Subdivision:
- Millbrook Subdivision
ADDITIONAL INFORMATION
Check out this impressive 4-bedroom, 3.5-bathroom townhouse boasting numerous extras including a large deck. The property is currently vacant and can be swiftly prepared for settlement. This generously sized townhome features a formal dining room, a sizable eat-in kitchen, and close proximity to shopping and public transportation. Enjoy spacious bedrooms, a finished rec room in the basement, and a walk-out to a lovely fenced-in yard.
$679,900
3430 Elsa Avenue Waldorf, MD 20603
- Type:
- Single Family
- Sq.Ft.:
- 3,080
- Status:
- Active
- Beds:
- 4
- Lot size:
- 0.62 Acres
- Year built:
- 2024
- Baths:
- 4.00
- MLS#:
- MDCH2031568
- Subdivision:
- Settle Woods
ADDITIONAL INFORMATION
New Construction SPEC HOME - TO BE BUILT in Settle Woods Community on Lot 1C, Elsa Avenue just off of Bensville Road in Waldorf, MD . BRAND NEW INCENTIVE! $ 15,000.00 in any combination of Closing Costs assistance or Interest Rate Buy-Down. with the use of one of our Preferred Lenders and Affiliated Title Company. Built by Marrick Homes. Property is .62 Acre for a Walk-Out Basement with plenty of yard space. Price Includes: 4 Bedrooms, 3 1/2 Baths, 2-Car Side Load Garage, Quartz Kitchen Countertops, Luxury Vinyl Planks, Stainless Steel Gourmet Upgraded Appliances, Upgraded Cabinets throughout Kitchen & Baths, Separate Large Owner's Shower & Soaking Tub in Owner's Bath, plus many more upgrades throughout the home. House Pictures are for Rendering and Advertising Purposes Only and are an example of the Model Advertised. We can build any other of our offered models on this property as well.
- Type:
- Single Family
- Sq.Ft.:
- 2,538
- Status:
- Active
- Beds:
- 3
- Lot size:
- 0.05 Acres
- Year built:
- 2014
- Baths:
- 4.00
- MLS#:
- MDCH2031524
- Subdivision:
- Stonebridge
ADDITIONAL INFORMATION
Welcome to the Chestnut II at Stonebridge. Whether you're seeking a peaceful haven or a space to entertain guests, the Chestnut II has it all. Key Features Include - Unparalleled Location: Situated in a serene neighborhood, this townhome allows you to escape the hustle and bustle of city life while maintaining convenient access to shopping, dining, entertainment, major commuter routes and within a 20-mile radius of 9 military bases. Front Load Garage and extended driveway: The elegant exterior perfectly blends with the surroundings, creating a harmonious and inviting atmosphere. Deck off Kitchen: Outdoor space is important, enjoy meals on your quaint deck overlooking the backyard. Thoughtful Design: This townhome has been meticulously crafted to meet the needs of modern living. Step into a well-appointed interior featuring an open floor plan with hardwood floors throughout. The abundant natural light enhances the spaciousness and creates a warm, inviting ambiance throughout. Large Ownerâs suite with Tray Ceiling: Experience privacy, comfort, and convenience, offered by this gorgeous ownerâs suite, providing the perfect retreat. Pamper yourself in the well-designed bathroom, featuring gorgeous fixtures and finishes and a separate bath and shower. Modern Kitchen: The heart of the home, the kitchen, is a culinary enthusiast's dream. The stainless steel appliances, sleek countertops, ample storage, and a large kitchen island, is the ideal space for both everyday cooking and entertaining guests. Outdoor Retreat: Step outside onto your private patio and enjoy morning coffees, al fresco dining, or simply unwind with a book in hand! The entire backyard is a patio, and itâs fully fenced for privacy. Take advantage of this rare gem and make it yours today!
- Type:
- Single Family
- Sq.Ft.:
- 3,739
- Status:
- Active
- Beds:
- 4
- Lot size:
- 0.15 Acres
- Year built:
- 2005
- Baths:
- 5.00
- MLS#:
- MDCH2030848
- Subdivision:
- St Charles Sheffield
ADDITIONAL INFORMATION
Welcome to your dream home at 11671 Heart River Ct, nestled in the serene and sought-after community of St Charles Sheffield in Waldorf, MD. This residence boasts picture-perfect curb appeal with the bay-window, brick porch and a timeless and classic elevation. Offering unparalleled comfort and sophistication you will love arriving home each day. Upon entering, you'll be greeted by the warmth of the home. There is a formal living room, a separate dining room and an expansive living area that features an open flow, an abundance of natural light, and a cozy customized fireplace, creating an inviting space for relaxation and entertainment. The gourmet kitchen is showcasing high-end stainless steel appliances, gorgeous upscale granite countertops, and ample cabinet space. From casual weeknight dinners to extravagant gatherings, this flow is sure to impress even the most discerning of tastes. Retreat to the spacious primary suite, with hardwood floors, a tray ceiling, and its complete with a luxurious remodeled en-suite spa bathroom and a jaw-dropping walk-in closet. The 2nd bedroom offers another en-suite. There are two additional well-appointed bedrooms with a buddy bath. As if this isn't enough space, the basement is fully finished too with a spacious rec area, a flex room, and the home's 4th full bathroom. Finally, step outside to discover your own private oasis, featuring a patio, a hot tub and a meticulously landscaped yard, perfect for outdoor gatherings and enjoying the beautiful weather. Whether you're hosting a barbecue or simply unwinding after a long day, this fully fenced backyard paradise offers endless possibilities. Heat was replaced in 2021. Roof was replaced in 2022. When you live here, you will enjoy easy access to a wealth of shopping, dining, and entertainment options, as well as top-rated schools and major commuter routes with quick access to Northern VA, DC, Andrews JB, Bolling, Belvoir, JBAB and other nearby bases. With its impeccable craftsmanship, luxurious amenities, and prime location, 11671 Heart River Ct is more than just a houseâ it's a home. Schedule your private showing today and make this stunning property your new place of residence. Owners have a VA Loan that is assumable to other veterans.
$298,900
4217 Quigley Court Waldorf, MD 20602
- Type:
- Twin Home
- Sq.Ft.:
- 1,020
- Status:
- Active
- Beds:
- 3
- Lot size:
- 0.1 Acres
- Year built:
- 1976
- Baths:
- 2.00
- MLS#:
- MDCH2031556
- Subdivision:
- St Charles Sub - Bannister
ADDITIONAL INFORMATION
Elevate your living experience with this immaculately presented townhouse at 4217 Quigley, Waldorf, MD. This stunning residence has been meticulously upgraded to offer a perfect blend of elegance and comfort. Nestled in a friendly community, this home features a spacious double car driveway and a generous yard, setting the stage for both relaxation and entertainment.Step inside to discover a newly renovated kitchen that serves as the heart of the home, complete with modern new cabinets, luxurious quartz countertops, and high-quality porcelain floor tiles. This home is boasting with new luxury flooring on the main level, ensuring a turn-key experience for the discerning buyer.Natural light floods through the recently replaced windows, illuminating every corner and highlighting the sleek wood floors and sophisticated recessed lighting in the kitchen. The bathroom is a haven of relaxation, featuring custom tile work and a sumptuous jacuzzi tub, ideal for unwinding after a long day.Every detail has been carefully considered, from the ceiling fans that provide a gentle breeze throughout to the beautiful landscaping that adorns the fenced backyard. This home is not just a residence; it's a retreat from the everyday.Residents of this charming community enjoy exclusive access to amenities that enhance the quality of life, including a swimming pool and tennis courts, thanks to the HOA. Whether you're a first-time buyer or looking to step into a lifestyle of comfort and convenience, this beautifully presented townhouse is sure to impress. Don't miss the opportunity to make 4217 Quigley your new address. Please see Agent View Remarks to upload your offer.
- Type:
- Single Family
- Sq.Ft.:
- 2,660
- Status:
- Active
- Beds:
- 3
- Lot size:
- 0.05 Acres
- Year built:
- 2018
- Baths:
- 4.00
- MLS#:
- MDCH2031554
- Subdivision:
- Fieldside At St Charles
ADDITIONAL INFORMATION
Discover the epitome of modern living at Fieldside Townhomes in St. Charles, where sophistication meets convenience in a vibrant community. This exquisite, like-new townhome, merely six years young, is a masterpiece designed with your lifestyle in mind. Spread across three meticulously finished levels, this home boasts a generous 2,660 square feet of living space, complemented by a detached two-car garage and an inviting finished deck, creating the perfect backdrop for your lifeâs most memorable moments. As you step inside, the lower level unfolds into a versatile space, complete with a rough-in for a wet bar and a personal office, offering the ideal blend of functionality and comfort. The heart of the home, the main level, is an entertainerâs paradise. It features a sun-drenched morning room and a spacious eat-in kitchen equipped with stainless steel appliances, a gas stove, and abundant counter space including a large island, where culinary creativity knows no bounds. Imagine your life set against the lush, park-like surroundings of St. Charles, yet with unparalleled access to all your daily needs. Dive into the summer at the Olympic-sized pool, explore 50 miles of trails by foot or bike, enjoy leisurely picnics near one of the three community centers, or engage in a friendly game of tennis or golf at the White Plains Regional Park. With amenities such as ball fields, a dog park, and a skateboard park, your weekends will be filled with joy and excitement. Revel in the community spirit at the Farmerâs Market or an outdoor summer concert at the Regency Furniture Stadium, home to the Southern Maryland Blue Crabs, where annual Fourth of July fireworks dazzle and weekend baseball games bring thrills. The proximity to St. Charles High School is unparalleled, offering a top-tier STEM program, state-of-the-art learning areas, and a planetarium less than a mile away. And for those commuting to DC or Northern VA, the convenience of a shuttle service to the local Metro Station, along with being less than 30 miles from DC, makes every journey seamless. Fieldside Townhomes at St. Charles isnât just a place to live; itâs a community where life flourishes, dreams are realized, and every day is an adventure. Make it yours today and experience living at its finest.
$752,833
10022 Selkie Lane Waldorf, MD 20601
- Type:
- Single Family
- Sq.Ft.:
- 3,418
- Status:
- Active
- Beds:
- 5
- Lot size:
- 0.14 Acres
- Year built:
- 2024
- Baths:
- 5.00
- MLS#:
- MDCH2031520
- Subdivision:
- Scotland Heights
ADDITIONAL INFORMATION
IMMEDIATE DELIVERY!!!! Don't wait, take advantage of this quick move in home and lock your rate for as low as 3.99% with our special financing 2:1 buydown incentive! This home offers 5 bedrooms and 4.5 baths, one of the very few side load garages in the community! Open concept, main level office, gourmet kitchen and more!
$300,000
4349 Eagle Court Waldorf, MD 20603
- Type:
- Single Family
- Sq.Ft.:
- 1,240
- Status:
- Active
- Beds:
- 3
- Year built:
- 1986
- Baths:
- 2.00
- MLS#:
- MDCH2030990
- Subdivision:
- Lancaster / Westlake Village
ADDITIONAL INFORMATION
Welcome to your potential new home! Nestled in a charming neighborhood, this two-level townhome offers the perfect blend of comfort, convenience, and opportunity. As you step inside, you're greeted by a warm and inviting atmosphere, ready to be transformed into your dream space. With three bedrooms and one-and-a-half baths, there's plenty of room for your family to grow and thrive. One of the standout features of this home is its coveted end unit location, providing extra privacy and tranquility. Enjoy peaceful mornings and relaxing evenings in your fenced yard, complete with a cozy patio perfect for savoring your morning coffee or hosting intimate gatherings with friends and family. Imagine the possibilities as you put your personal touch on each room, creating a space that truly reflects your unique style and personality. Conveniently located near schools, parks, shopping, and dining options, this home offers the ideal balance of suburban serenity and urban accessibility. Whether you're looking to settle down or invest in your future, this townhome is sure to capture your heart and imagination. Don't miss out on the chance to make this house your home. Schedule a showing today and start envisioning the possibilities!
- Type:
- Single Family
- Sq.Ft.:
- 1,428
- Status:
- Active
- Beds:
- 3
- Lot size:
- 0.17 Acres
- Year built:
- 1994
- Baths:
- 2.00
- MLS#:
- MDCH2031500
- Subdivision:
- Dorchester Neighborhood
ADDITIONAL INFORMATION
Great home with lots of potential. Need to sell quick. Contact Listing Agent for more details.
- Type:
- Single Family
- Sq.Ft.:
- 1,398
- Status:
- Active
- Beds:
- 3
- Lot size:
- 1.35 Acres
- Year built:
- 1954
- Baths:
- 1.00
- MLS#:
- MDCH2031498
- Subdivision:
- None Available
ADDITIONAL INFORMATION
CALLING ALL INVESTORS!!! Rambler with 1400 sq ft of living space. 3 bedrooms, 1 bathroom. Detached garage and carport. In the heart of Waldorf but doesn't feel like it! No HOA!!! READ AGENT REMARKS BEFORE SCHEDULING.
© BRIGHT, All Rights Reserved - The data relating to real estate for sale on this website appears in part through the BRIGHT Internet Data Exchange program, a voluntary cooperative exchange of property listing data between licensed real estate brokerage firms in which Xome Inc. participates, and is provided by BRIGHT through a licensing agreement. Some real estate firms do not participate in IDX and their listings do not appear on this website. Some properties listed with participating firms do not appear on this website at the request of the seller. The information provided by this website is for the personal, non-commercial use of consumers and may not be used for any purpose other than to identify prospective properties consumers may be interested in purchasing. Some properties which appear for sale on this website may no longer be available because they are under contract, have Closed or are no longer being offered for sale. Home sale information is not to be construed as an appraisal and may not be used as such for any purpose. BRIGHT MLS is a provider of home sale information and has compiled content from various sources. Some properties represented may not have actually sold due to reporting errors.
Waldorf Real Estate
The median home value in Waldorf, MD is $413,450. This is higher than the county median home value of $301,900. The national median home value is $219,700. The average price of homes sold in Waldorf, MD is $413,450. Approximately 65.32% of Waldorf homes are owned, compared to 29.45% rented, while 5.22% are vacant. Waldorf real estate listings include condos, townhomes, and single family homes for sale. Commercial properties are also available. If you see a property you’re interested in, contact a Waldorf real estate agent to arrange a tour today!
Waldorf, Maryland has a population of 73,223. Waldorf is more family-centric than the surrounding county with 34.66% of the households containing married families with children. The county average for households married with children is 34.17%.
The median household income in Waldorf, Maryland is $91,426. The median household income for the surrounding county is $93,973 compared to the national median of $57,652. The median age of people living in Waldorf is 35.3 years.
Waldorf Weather
The average high temperature in July is 84.9 degrees, with an average low temperature in January of 28.5 degrees. The average rainfall is approximately 43.6 inches per year, with 16.1 inches of snow per year.
