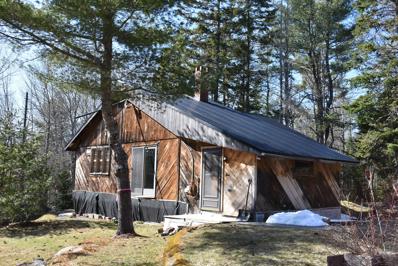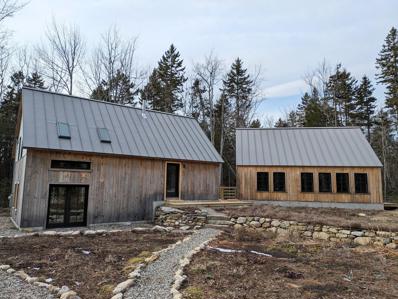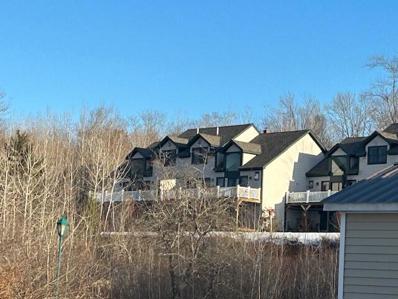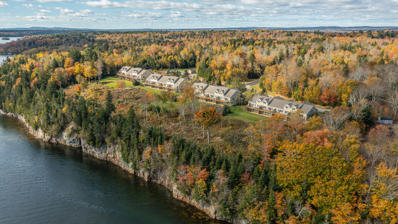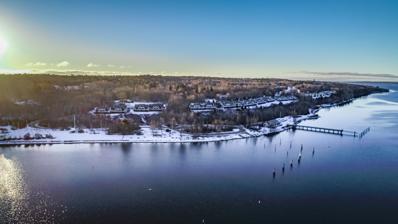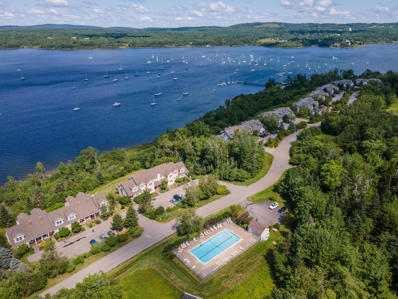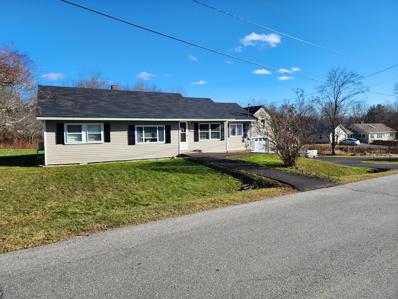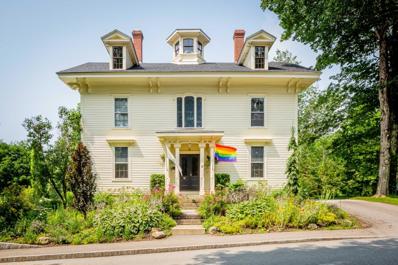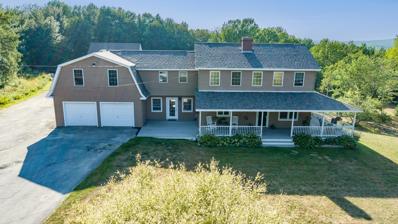Stockton Springs Real EstateThe median home value in Stockton Springs, ME is $298,750. This is higher than the county median home value of $206,900. The national median home value is $219,700. The average price of homes sold in Stockton Springs, ME is $298,750. Approximately 61.77% of Stockton Springs homes are owned, compared to 11.5% rented, while 26.73% are vacant. Stockton Springs real estate listings include condos, townhomes, and single family homes for sale. Commercial properties are also available. If you see a property you’re interested in, contact a Stockton Springs real estate agent to arrange a tour today! Stockton Springs, Maine has a population of 1,458. Stockton Springs is less family-centric than the surrounding county with 13.81% of the households containing married families with children. The county average for households married with children is 26.47%. The median household income in Stockton Springs, Maine is $51,711. The median household income for the surrounding county is $50,162 compared to the national median of $57,652. The median age of people living in Stockton Springs is 56 years. Stockton Springs WeatherThe average high temperature in July is 76.3 degrees, with an average low temperature in January of 10 degrees. The average rainfall is approximately 47 inches per year, with 63.9 inches of snow per year. Nearby Homes for Sale |
