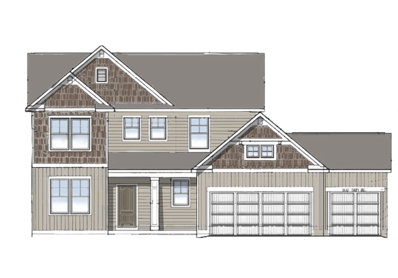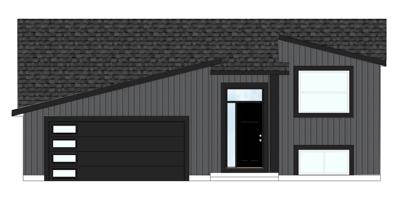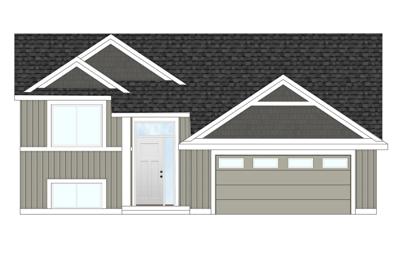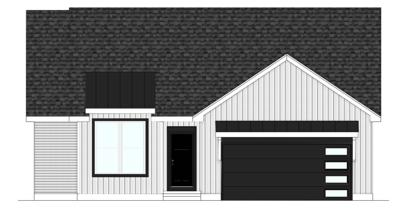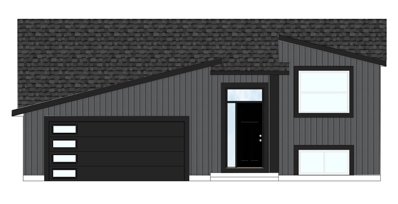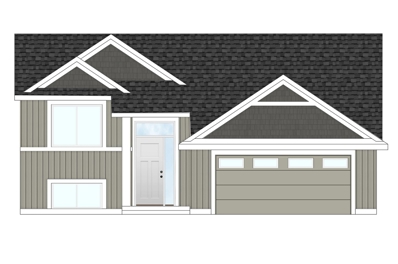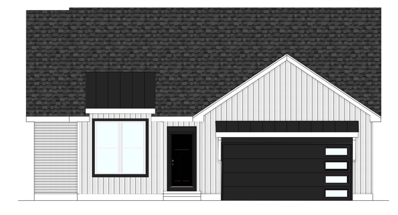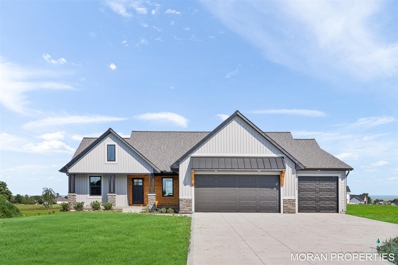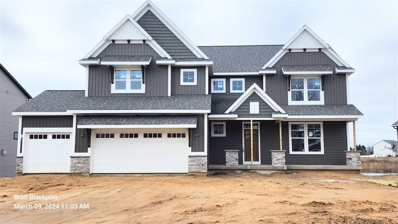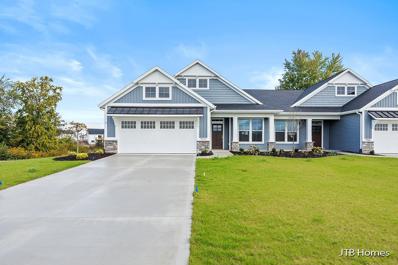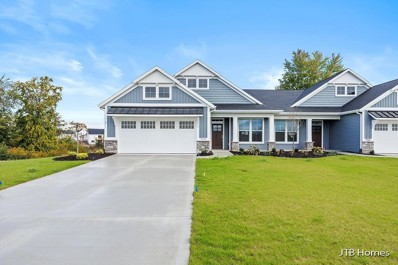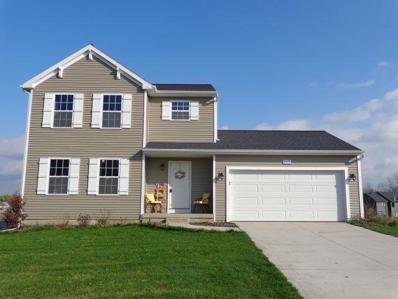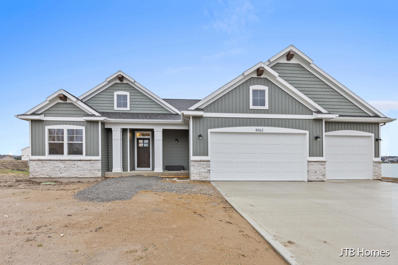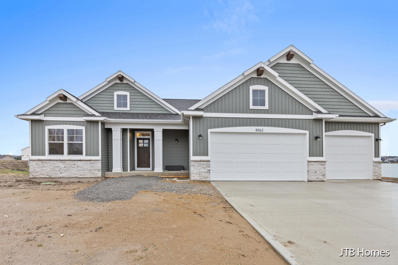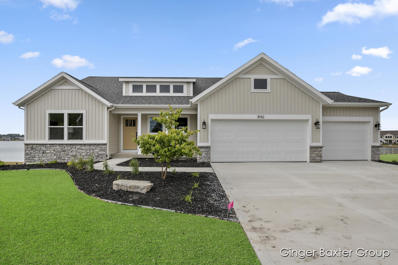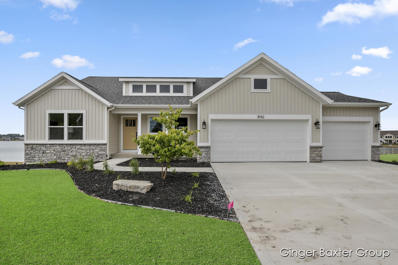Allendale MI Homes for Sale
- Type:
- Single Family
- Sq.Ft.:
- 2,206
- Status:
- Active
- Beds:
- 4
- Lot size:
- 0.4 Acres
- Baths:
- 3.00
- MLS#:
- 70387538
ADDITIONAL INFORMATION
Discover this new construction home in the sought-after Placid Waters community. This stunning two-story plan greets you with a large open living style family room and kitchen with large center island. A spacious mudroom and flex room offer flexibility and additional space. The second floor features 3 thoughtfully placed bedrooms, a full bathroom, and a convenient laundry room, along with the executive primary suite, complete with large walk-in closet and vanity. This is the Cascade floor plan by Interra Homes with an estimated completion date of May 2024.
$410,000
5241 Margot Lane Allendale, MI 49401
- Type:
- Other
- Sq.Ft.:
- 1,942
- Status:
- Active
- Beds:
- 3
- Lot size:
- 0.28 Acres
- Year built:
- 2024
- Baths:
- 3.00
- MLS#:
- 24001341
ADDITIONAL INFORMATION
Sugar Maple Construction presents, The Arcadia! Don't miss your opportunity to claim this spacious 4 bedroom, 3 bathroom bi-level in the newest phase of Springfield North. Contact us today to start selection of your finishes!
$405,000
5215 Margot Lane Allendale, MI 49401
- Type:
- Other
- Sq.Ft.:
- 1,942
- Status:
- Active
- Beds:
- 3
- Lot size:
- 0.35 Acres
- Year built:
- 2024
- Baths:
- 3.00
- MLS#:
- 24001334
ADDITIONAL INFORMATION
Sugar Maple Construction presents, The Arcadia! Don't miss your opportunity to claim this spacious 4 bedroom, 3 bathroom bi-level in the newest phase of Springfield North. Contact us today to start selection of your finishes!
$420,000
5214 Margot Lane Allendale, MI 49401
- Type:
- Other
- Sq.Ft.:
- 1,600
- Status:
- Active
- Beds:
- 3
- Lot size:
- 0.33 Acres
- Year built:
- 2024
- Baths:
- 2.00
- MLS#:
- 24001325
ADDITIONAL INFORMATION
Sugar Maple Construction presents, The Scottsdale! Don't miss your opportunity to claim this spacious 3 bedroom, 2 bathroom ranch in the newest phase of Springfield North. Future lower level boasts 2 bedrooms, 1 bath and a generous family room. Contact us today to start selection of your finishes!
- Type:
- Single Family
- Sq.Ft.:
- 1,092
- Status:
- Active
- Beds:
- 3
- Lot size:
- 0.28 Acres
- Baths:
- 3.00
- MLS#:
- 70383804
ADDITIONAL INFORMATION
Sugar Maple Construction presents, The Arcadia! Don't miss your opportunity to claim this spacious 4 bedroom, 3 bathroom bi-level in the newest phase of Springfield North. Contact us today to start selection of your finishes!
- Type:
- Single Family
- Sq.Ft.:
- 1,092
- Status:
- Active
- Beds:
- 3
- Lot size:
- 0.35 Acres
- Baths:
- 3.00
- MLS#:
- 70383809
ADDITIONAL INFORMATION
Sugar Maple Construction presents, The Arcadia! Don't miss your opportunity to claim this spacious 4 bedroom, 3 bathroom bi-level in the newest phase of Springfield North. Contact us today to start selection of your finishes!
- Type:
- Single Family
- Sq.Ft.:
- 1,600
- Status:
- Active
- Beds:
- 3
- Lot size:
- 0.33 Acres
- Baths:
- 2.00
- MLS#:
- 70383779
ADDITIONAL INFORMATION
Sugar Maple Construction presents, The Scottsdale! Don't miss your opportunity to claim this spacious 3 bedroom, 2 bathroom ranch in the newest phase of Springfield North. Future lower level boasts 2 bedrooms, 1 bath and a generous family room. Contact us today to start selection of your finishes!
- Type:
- Single Family
- Sq.Ft.:
- 1,737
- Status:
- Active
- Beds:
- 3
- Lot size:
- 2.16 Acres
- Baths:
- 3.00
- MLS#:
- 70382567
ADDITIONAL INFORMATION
Build Your Dream Home in the Beautiful Traders View of Allendale! Rare Grand River frontage! Pictures are from a similar build. This home is a proposed build. Don't miss out on this opportunity to work with Curt Moran Builders to design and build your Dream Home. The home in the pictures is a beautiful ranch style home with open concept throughout! 1735 main floor sq feet with a split bedroom design. Enjoy the privacy of the primary suite on separate end of the home from the additional 2 spare bedrooms. Open concept kitchen, dining, and living room makes this space perfect for entertaining! Other features include custom hood vent, natural gas fireplace with built in cabinets and floating shelves, 3 stall garage, composite deck with black aluminum railing. Reach out to discuss building!
- Type:
- Single Family
- Sq.Ft.:
- 2,576
- Status:
- Active
- Beds:
- 4
- Lot size:
- 0.28 Acres
- Baths:
- 3.00
- MLS#:
- 70382039
ADDITIONAL INFORMATION
Beautiful brand new Bay Harbor floorplan by JTB Homes offered in the popular lake community of Hidden Shores West of Allendale. This home features a flex room of foyer, living room with linear Fireplace, Kitchen with center isle to seat 4, large walk-in pantry, solid surface counters, delux stainless appliance package, and and bench and cubbies in the wainscot trimed mudroom. Upstairs, the primary bedroom features a reading nook, ceramic tile shower with frameless euroglass door. This home is on the lake with private lake frontage and spectacular views. Home to be completed in late April / May 2024.
- Type:
- Other
- Sq.Ft.:
- 2,273
- Status:
- Active
- Beds:
- 3
- Year built:
- 2023
- Baths:
- 3.00
- MLS#:
- 23143863
- Subdivision:
- Water's Edge South
ADDITIONAL INFORMATION
JTB Homes presents this ''Encore'' condo in Water's Edge South. Enjoy extras throughout, like the Michigan Room with cathedral ceiling, 12x12 deck with stairs to grade, and fireplace in the living room. The kitchen features a center island, spacious eating area, walk-in pantry, and upgrades like solid surface counters and craftsman trim. A mudroom off the garage gives added storage. Main floor laundry connects to the large primary suite with tray ceiling. Another full bedroom and bathroom complete the main level. The basement is also finished, adding a 3rd bedroom and bathroom, plus rec room. Seller to pay up to $15k toward buyers closing costs and prepaids, rate buy down , price reduction or any combo thereof with a full price offer.
ADDITIONAL INFORMATION
JTB Homes presents this ''Encore'' condo in Water's Edge South. Enjoy extras throughout, like the Michigan Room with cathedral ceiling, 12x12 deck with stairs to grade, and fireplace in the living room. The kitchen features a center island, spacious eating area, walk-in pantry, and upgrades like solid surface counters and craftsman trim. A mudroom off the garage gives added storage. Main floor laundry connects to the large primary suite with tray ceiling. Another full bedroom and bathroom complete the main level. The basement is also finished, adding a 3rd bedroom and bathroom, plus rec room. Seller to pay up to $15k toward buyers closing costs and prepaids, rate buy down , price reduction or any combo thereof with a full price offer.
- Type:
- Single Family
- Sq.Ft.:
- 1,812
- Status:
- Active
- Beds:
- 5
- Lot size:
- 1 Acres
- Baths:
- 3.00
- MLS#:
- 70380863
ADDITIONAL INFORMATION
Welcome to your new home! This move-in ready home is virtually brand-new. Built in 2021, there has been over 87k worth of upgrades in the last two years. This beautiful home features an open floor plan on the main level including a foyer with built-in nook for shoe storage and coat rack, a spacious living room with built-in entertainment area, a gorgeous kitchen with an informal bar/eating area, plenty of cabinets, cupboards and counter-top space, an island for additional storage and counter-top space, and easy access to the combination dining room and slider door to the brand-new composite deck. The first floor is made complete with a half-bath, laundry room, and access to the two-car attached garage.
- Type:
- Other
- Sq.Ft.:
- 1,812
- Status:
- Active
- Beds:
- 2
- Lot size:
- 0.31 Acres
- Year built:
- 2024
- Baths:
- 2.00
- MLS#:
- 23140981
- Subdivision:
- Placid Waters Jtb Homes
ADDITIONAL INFORMATION
Introducing this charming cottage-style ranch home in Placid Waters! Step into the welcoming foyer leading to a spacious great room, executive kitchen with a central island, delightful dining area, and a living room with a gas fireplace. The primary bedroom suite, discreetly down the hall, offers a walk-in closet and a luxurious en-suite bathroom with a double vanity. Main floor laundry and a practical mudroom enhance convenience. The second bedroom features a walk-in closet and an adjacent full bathroom. The unfinished basement allows for potential expansion, including 2 bedrooms, a plumbed-in bathroom, recreational space, and ample storage. With a total of 1,812 sq ft of finished living space and a 3-stall garage, this is your chance to enjoy a unique blend of style and comfort in a serene neighborhood. This is the Camden floor plan by JTB Homes.
- Type:
- Single Family
- Sq.Ft.:
- 1,812
- Status:
- Active
- Beds:
- 2
- Lot size:
- 0.31 Acres
- Baths:
- 2.00
- MLS#:
- 70340162
ADDITIONAL INFORMATION
Introducing this charming cottage-style ranch home in Placid Waters! Step into the welcoming foyer leading to a spacious great room, executive kitchen with a central island, delightful dining area, and a living room with a gas fireplace. The primary bedroom suite, discreetly down the hall, offers a walk-in closet and a luxurious en-suite bathroom with a double vanity. Main floor laundry and a practical mudroom enhance convenience. The second bedroom features a walk-in closet and an adjacent full bathroom. The unfinished basement allows for potential expansion, including 2 bedrooms, a plumbed-in bathroom, recreational space, and ample storage.
- Type:
- Single Family
- Sq.Ft.:
- 1,994
- Status:
- Active
- Beds:
- 4
- Lot size:
- 0.36 Acres
- Baths:
- 4.00
- MLS#:
- 70317862
ADDITIONAL INFORMATION
Welcome to this exquisite newly built home located in the highly sought-after Placid Waters community. Boasting an impressive 2,930 sq. ft., this residence offers a perfect blend of elegance and functionality with a total of 4 bedrooms and 3 1/2 baths. Upon entering, you'll be greeted by a spacious foyer that sets the tone for the open floor plan. The main level seamlessly integrates a dining room, a well-appointed kitchen with a spacious butler pantry, and a cozy family room adorned with a stunning fireplace. Natural light floods the space, gracefully illuminating every corner through the ample windows, creating an inviting and warm ambiance. The primary bedroom is a true sanctuary, featuring a walk-in closet for your storage needs and a beautifully designed primary bathroom.
- Type:
- Other
- Sq.Ft.:
- 2,930
- Status:
- Active
- Beds:
- 4
- Lot size:
- 0.36 Acres
- Year built:
- 2023
- Baths:
- 4.00
- MLS#:
- 23021254
- Subdivision:
- Placid Waters Jtb Homes
ADDITIONAL INFORMATION
Welcome to this exquisite newly built home located in the highly sought-after Placid Waters community. Boasting an impressive 2,930 sq. ft., this residence offers a perfect blend of elegance and functionality with a total of 4 bedrooms and 3 1/2 baths. Upon entering, you'll be greeted by a spacious foyer that sets the tone for the open floor plan. The main level seamlessly integrates a dining room, a well-appointed kitchen with a spacious butler pantry, and a cozy family room adorned with a stunning fireplace. Natural light floods the space, gracefully illuminating every corner through the ample windows, creating an inviting and warm ambiance. The primary bedroom is a true sanctuary, featuring a walk-in closet for your storage needs and a beautifully designed primary bathroom. The lower level of this home is thoughtfully designed to provide additional living space and versatility. It encompasses an extra bedroom, a bathroom, and a generous living area that is perfect for entertainment or relaxation. One of the highlights of this home is the expansive Michigan room, offering breathtaking panoramic views of the serene lake. Imagine enjoying your morning coffee or hosting gatherings with friends and family in this tranquil setting. The slider leading to the large trek deck seamlessly connects indoor and outdoor living, providing the perfect space for relaxation and entertaining. This home showcases the Oakwood JTB Homes floorplan, meticulously designed to complement your modern lifestyle. Every detail has been carefully considered to ensure a perfect balance of style, comfort, and functionality. This is a proposed build. The identical home can be seen next door at 8142 Tantrum Lot 84 it is our Model home

Provided through IDX via MiRealSource. Courtesy of MiRealSource Shareholder. Copyright MiRealSource. The information published and disseminated by MiRealSource is communicated verbatim, without change by MiRealSource, as filed with MiRealSource by its members. The accuracy of all information, regardless of source, is not guaranteed or warranted. All information should be independently verified. Copyright 2024 MiRealSource. All rights reserved. The information provided hereby constitutes proprietary information of MiRealSource, Inc. and its shareholders, affiliates and licensees and may not be reproduced or transmitted in any form or by any means, electronic or mechanical, including photocopy, recording, scanning or any information storage and retrieval system, without written permission from MiRealSource, Inc. Provided through IDX via MiRealSource, as the “Source MLS”, courtesy of the Originating MLS shown on the property listing, as the Originating MLS. The information published and disseminated by the Originating MLS is communicated verbatim, without change by the Originating MLS, as filed with it by its members. The accuracy of all information, regardless of source, is not guaranteed or warranted. All information should be independently verified. Copyright 2024 MiRealSource. All rights reserved. The information provided hereby constitutes proprietary information of MiRealSource, Inc. and its shareholders, affiliates and licensees and may not be reproduced or transmitted in any form or by any means, electronic or mechanical, including photocopy, recording, scanning or any information storage and retrieval system, without written permission from MiRealSource, Inc.

The properties on this web site come in part from the Broker Reciprocity Program of Member MLS's of the Michigan Regional Information Center LLC. The information provided by this website is for the personal, noncommercial use of consumers and may not be used for any purpose other than to identify prospective properties consumers may be interested in purchasing. Copyright 2024 Michigan Regional Information Center, LLC. All rights reserved.
Allendale Real Estate
The median home value in Allendale, MI is $449,845. This is higher than the county median home value of $217,800. The national median home value is $219,700. The average price of homes sold in Allendale, MI is $449,845. Approximately 50.08% of Allendale homes are owned, compared to 43.65% rented, while 6.28% are vacant. Allendale real estate listings include condos, townhomes, and single family homes for sale. Commercial properties are also available. If you see a property you’re interested in, contact a Allendale real estate agent to arrange a tour today!
Allendale, Michigan has a population of 20,080. Allendale is more family-centric than the surrounding county with 52.09% of the households containing married families with children. The county average for households married with children is 36.06%.
The median household income in Allendale, Michigan is $46,553. The median household income for the surrounding county is $63,962 compared to the national median of $57,652. The median age of people living in Allendale is 21 years.
Allendale Weather
The average high temperature in July is 81 degrees, with an average low temperature in January of 18.8 degrees. The average rainfall is approximately 36.5 inches per year, with 69.6 inches of snow per year.
