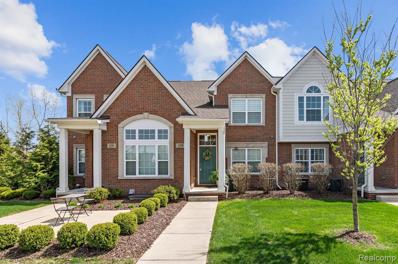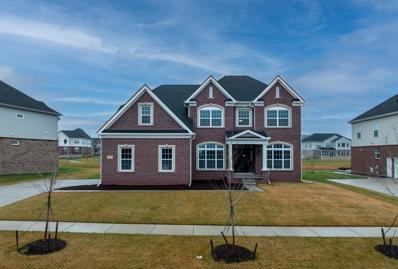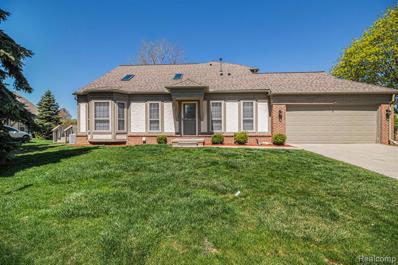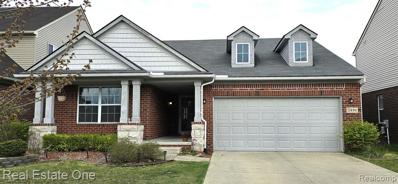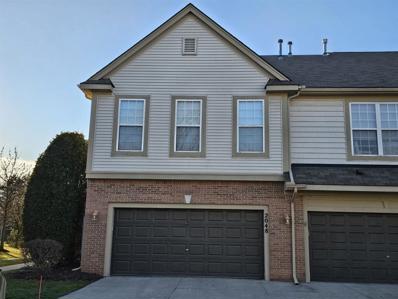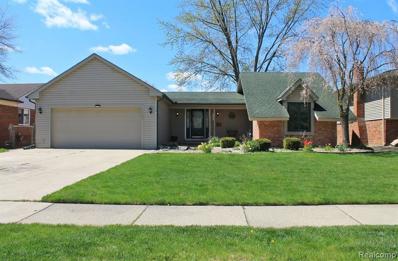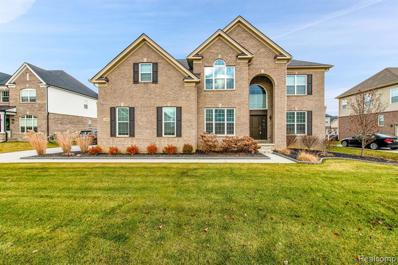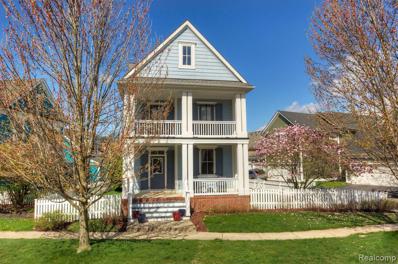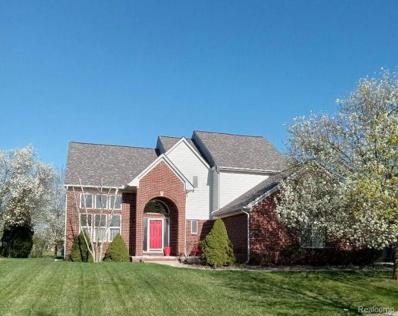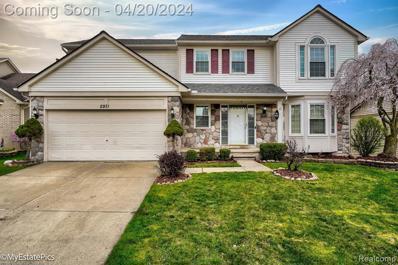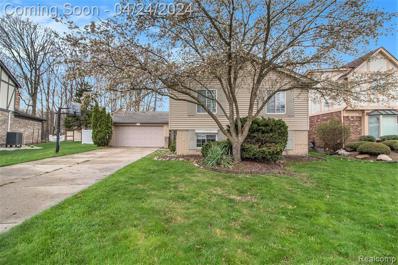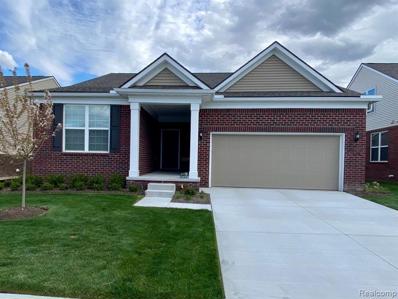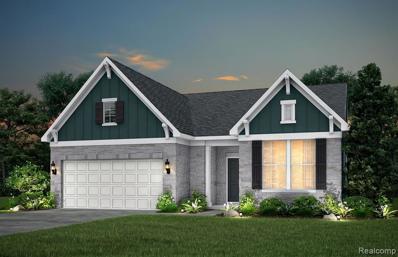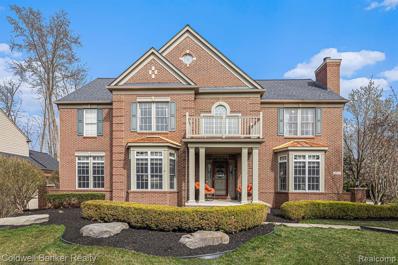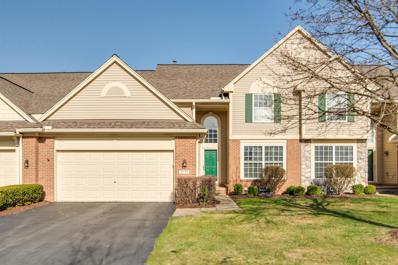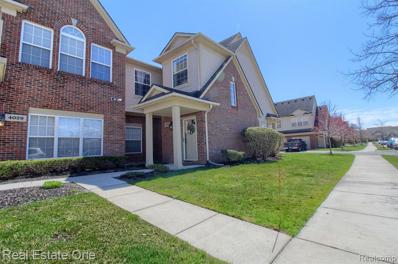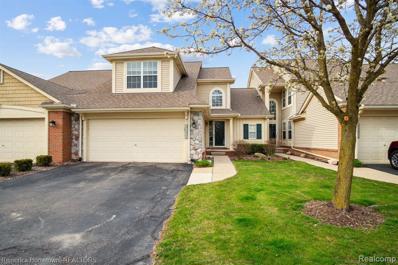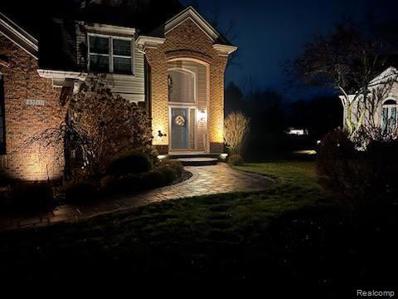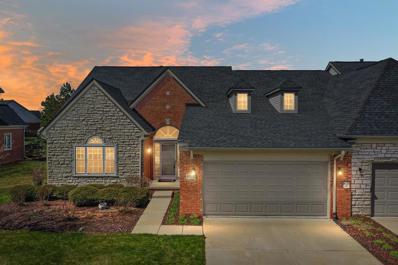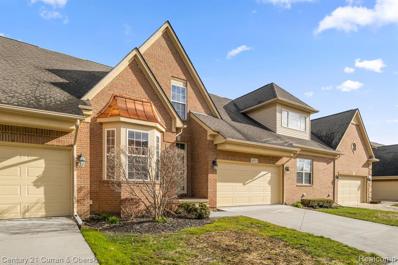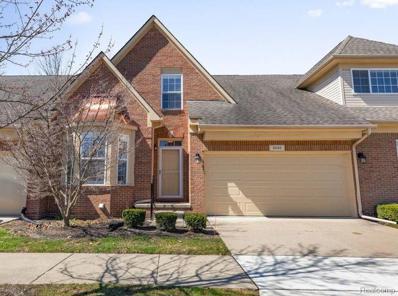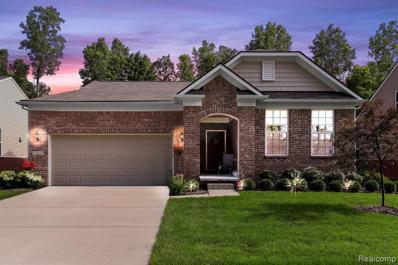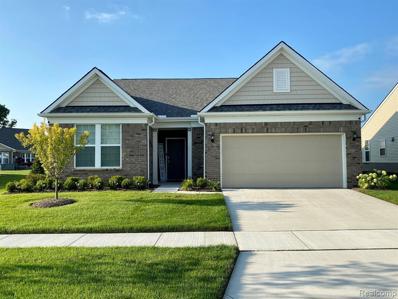Canton Twp MI Homes for Sale
- Type:
- Condo
- Sq.Ft.:
- 1,884
- Status:
- NEW LISTING
- Beds:
- 3
- Year built:
- 2019
- Baths:
- 2.00
- MLS#:
- 20240026357
- Subdivision:
- Wayne County Condo Sub Plan No 1085 Aka The Glens
ADDITIONAL INFORMATION
An exceptional 3 Bedroom condo with 2 full baths that was meticulously designed! Perfectly nestled in the heart of Canton Twp (Plymouth-Canton School). This beautiful condo inspires your senses while providing a perfect balance of elegance yet relaxed décor. Impressive features: New carpet 2022, New Paint 2021, New Vinyl plank flooring 2022, New air purifier 2023, Finished Basement with new epoxy floor 2020. Granite counters in the kitchen & bathrooms. Kitchen with modern cabinets and expands to formal dining area and great room. Large primary suite with Cathedral ceiling walk-in shower, his and her vanities & WIC. Formal great room with Cathedral ceiling and expands to a private balcony & Gas fireplace. All bedrooms are spacious. Large laundry room with lots of storage. Great location, easy excess to expressway, close to schools, restaurants, shopping and parks. Low monthly HOA fee $375 includes water, snow removal, grounds maintenance, Clubhouse, Tennis Courts, Gym athletic equipment & Inground Community Pool. This condo unit gives you all of the must-haves for comfort & indulgent delights to fit any lifestyle living!
Open House:
Saturday, 4/27 1:00-3:00PM
- Type:
- Single Family
- Sq.Ft.:
- 2,274
- Status:
- NEW LISTING
- Beds:
- 4
- Lot size:
- 0.23 Acres
- Year built:
- 1978
- Baths:
- 2.10
- MLS#:
- 20240026306
- Subdivision:
- Sunflower Village Sub No 5
ADDITIONAL INFORMATION
Rare opportunity in Sunflower Village with Tonda Elementary.!!! Nestled within the popular community, this colonial gem boasts 4 spacious bedrooms with great closet space and a great floorpan! The main floor has two living spaces providing tons of options... read a book in the front living room while enjoying the refreshing sunlight that pours in from the bay window, or enjoy an evening in the family room with a roaring fire and a wet bar for your entertainment. The kitchen has ample space for creating your culinary bests and serving them in the adjoining dining room. You will sure be pampered with freshly updated granite counters and brand new stainless steel appliances. The primary bedroom includes a private bath and a spacious walk-in closet. Additionally, the other 3 bedrooms offer large closets and lush carpet! First-floor laundry is an added convenience. Outside, a beautiful pergola covers the new trex decking and is ready for you to enjoy the summer months. Other crucial updates are window replacement in 2020, electrical updated to a 200 AMP and tankless Hot Water 2023!!! With access to community amenities like a 2 pools, 3 Pickle Ball Courts 2 clubhouses, and 1 Tennis court, this home presents a great opportunity to enjoy the Sunflower Village lifestyle.
Open House:
Saturday, 4/27 1:00-3:00PM
- Type:
- Single Family
- Sq.Ft.:
- 3,065
- Status:
- NEW LISTING
- Beds:
- 4
- Lot size:
- 0.28 Acres
- Year built:
- 2023
- Baths:
- 2.10
- MLS#:
- 81024019472
ADDITIONAL INFORMATION
Welcome to the epitome of luxury living in Westridge Estate of Canton! This exquisite Toll Brothers home, completed in 2023, boasts over 3,000 square feet of living space with 4 spacious bedrooms and 2.1 bathrooms. Enjoy the open floor plan flooded with natural light through numerous windows, highlighting the granite countertops, tile backsplash, and stainless steel appliances in the kitchen. The 2-story great room features a cozy gas fireplace, while the massive insulated basement awaits your personal touch. This desirable community provides an array of amenities, including pools, parks, walking paths, a clubhouse, and a volleyball court. With a 2.5 car attached garage, this home is a perfect blend of elegance and comfort. Don't miss the chance to enroll your family in the highly rated a
- Type:
- Condo
- Sq.Ft.:
- 1,933
- Status:
- NEW LISTING
- Beds:
- 2
- Year built:
- 2002
- Baths:
- 2.10
- MLS#:
- 20240026406
- Subdivision:
- Wayne County Condo Sub Plan No 584
ADDITIONAL INFORMATION
Discover spacious living in this 2-bedroom, 2.5-bathroom condo in Canton's desirable golf community. The main level boasts a large primary suite with a walk-in closet and full bath, offering convenience and comfort. Entertain effortlessly in the open great room, illuminated by natural light and featuring a vaulted ceiling and a two-way fireplace shared with the dining area. Enjoy the ease of first-floor laundry/mudroom with direct access from the attached 2-car garage. The full basement provides ample storage and potential living space with daylight egress windows. Step outside onto the inviting deck overlooking the serene common area. Take advantage of the community amenities including a pool, tennis courts, and clubhouse. This condo offers the perfect blend of luxury and leisure for your lifestyle.
- Type:
- Condo
- Sq.Ft.:
- 1,429
- Status:
- NEW LISTING
- Beds:
- 3
- Year built:
- 1995
- Baths:
- 2.10
- MLS#:
- 20240023989
- Subdivision:
- Wethersfield Cond
ADDITIONAL INFORMATION
This end unit condo offers a perfect blend of style, comfort, and convenience. Upon arrival, you'll be greeted by the convenience of a 2-car attached garage, ensuring hassle-free parking. Step inside and be immediately captivated by the bright, spacious, and airy ambiance that fills every corner of this home. The heart of the home lies in the stunning great room, featuring two-story vaulted ceilings adorned with skylights that bathe the space in natural light. The abundance of windows enhance the airy, spacious feeling. Adjacent to the great room, the dining area seamlessly flows into the kitchen, creating an ideal space for entertaining and everyday living. Sliding doors open onto the outdoor deck, perfect for enjoying morning coffee or hosting summer BBQs. The kitchen has new granite countertops, stainless steel appliances, an undermount sink, and a sleek new faucet. With plenty of countertop space and cabinet storage, meal prep and organization are a breeze. The convenience of a main-level primary bedroom awaits, complete with an attached full bathroom and a spacious walk-in closet. Upstairs, a cozy loft overlooks the great room below, offering additional living space or a quiet retreat for work or relaxation. Two additional bedrooms and a full bathroom upstairs provide ample space for family and guests. Additional highlights of this home include a full unfinished basement, offering endless potential for customization, and a convenient half bathroom on the first floor. Updates include all new light fixtures throughout, granite countertops, and faucets in the kitchen and bathrooms, as well as new blinds, carpeting, and freshly painted walls. Located in a prime location with Plymouth/Canton schools, this condo offers easy access to shopping, dining, parks, and major highways. Don't miss out on the opportunity to make this your new home, schedule a showing today! Preferred lender offers discounted rate for this listing.
- Type:
- Single Family
- Sq.Ft.:
- 1,718
- Status:
- NEW LISTING
- Beds:
- 3
- Lot size:
- 0.11 Acres
- Year built:
- 2016
- Baths:
- 2.00
- MLS#:
- 20240026295
- Subdivision:
- Links Estates Condo Plan No 1032
ADDITIONAL INFORMATION
This amazing brick ranch will win your heart immediately with the view from the gorgeous back deck which overlooks a retention pond and golf course. The inside is equally appealing with its open floor plan. Imagine coffee every morning in the breakfast nook or on your Trex deck overlooking the peaceful backyard. In the great room, you will enjoy the warmth of the natural gas fireplace on those cold winter days. The Granite countertop's backlash added a finished look to the kitchen. The spacious master bedroom has hardwood floors and a generous-sized walk-in closet and ensuite bath with a good-sized tiled shower. There is plenty of room in the other two bedrooms as well finish basement.
- Type:
- Condo
- Sq.Ft.:
- 1,675
- Status:
- NEW LISTING
- Beds:
- 3
- Year built:
- 2003
- Baths:
- 2.00
- MLS#:
- 54024019234
- Subdivision:
- Links At Fellows Creek
ADDITIONAL INFORMATION
Welcome to your dream home at the prestigious Links at Fellows Creek community! This spacious three-bedroom condominium offers breathtaking views of the golf course, a cozy gas fireplace, and a balcony to soak in the scenery. The convenience of a two-car attached garage is perfect for the winter season.Enjoy the recent updates including a fully renovated master bathroom, new flooring, and a brand new water heater. Plus, indulge in the amenities such as a clubhouse, gym, and swimming pool for a lifestyle of leisure and relaxation. Located in the sought-after Plymouth Canton school district and with easy access to highways, this home is ideal for families or professionals seeking convenience and connectivity. All offers due by 6:00 PM Sunday 28, 2024
- Type:
- Single Family
- Sq.Ft.:
- 1,483
- Status:
- NEW LISTING
- Beds:
- 3
- Lot size:
- 0.18 Acres
- Year built:
- 1973
- Baths:
- 3.00
- MLS#:
- 20240025119
- Subdivision:
- Carriage Hills Sub No 4
ADDITIONAL INFORMATION
Unique and well maintained Carriage Hills Ranch. 3 Bedrooms and 3 full bathrooms. Kitchen with granite counters, island, stainless steel appliances included. New furnace and A/C in 2021, new HWH, Laminate flooring for easy care, family room with gas fireplace, primary bedroom with gorgeous updated bath including walk in shower, full finished basement with extra full bath w/shower, family room. Very nice backyard for your outdoor entertainment including BBQ Grill. Immediate Occupancy! Just move in.
Open House:
Sunday, 4/28 1:00-3:00PM
- Type:
- Single Family
- Sq.Ft.:
- 3,567
- Status:
- NEW LISTING
- Beds:
- 6
- Lot size:
- 0.29 Acres
- Year built:
- 2019
- Baths:
- 4.00
- MLS#:
- 20240025614
- Subdivision:
- 3RD Amend Wayne County Condo Sub Plan No 1035
ADDITIONAL INFORMATION
Welcome to this elegant sharp 5-bedroom (6th bedroom in basement), 4 full bath gem built in 2019 by Toll Brothers, First Floor Bedroom and full Bath. Ideal for guests or as an in-law suite, Extended Gourmet Kitchen features granite countertops and a large island, perfect for cooking and entertaining, Huge Family Room: Cozy up by the fireplace and enjoy the high ceilings, Two Staircases to Second Floor (Front and back) provides convenient access to upper levels. This exquisite home offers a perfect blend of modern luxury, functional design, and is situated in the highly sought-after Plymouth Canton School District. This meticulously well maintained home showcases quality construction and attention to detail throughout. The professionally finished basement(2023) adds significant living space, making it perfect for a growing family or those who enjoy entertaining. The exterior boasts a large brick-built patio(26 Ft), providing a fantastic outdoor space for barbecues, gatherings, or simply enjoying the serene surroundings. 2 Car Garage: Ample space for parking and storage. Located in a desirable neighborhood and within close proximity to schools, parks, shopping, and major highways, this home offers both luxury and convenience. Don't miss the opportunity to make this exquisite Toll Brothers home your own.
- Type:
- Single Family
- Sq.Ft.:
- 1,808
- Status:
- NEW LISTING
- Beds:
- 3
- Lot size:
- 0.19 Acres
- Year built:
- 2003
- Baths:
- 2.10
- MLS#:
- 20240025529
- Subdivision:
- Replat No 10 Of Wayne County Condo Sub Plan No 590
ADDITIONAL INFORMATION
Prepare to explore this inviting house in alluring Cherry Hill Village, where comfort and convenience come together seamlessly! Step inside to find hardwood flooring throughout the first floor and a functional kitchen with maple cabinetry and a pantry. The finished basement offers a cozy fireplace and is plumbed for a bath, providing space for relaxation and leisure. Upstairs, you have a nice-sized primary bedroom and the other two bedrooms share a 2nd floor balcony, offering a peaceful retreat for morning coffee or evening stargazing. Outside, a wood deck overlooks the fenced yard, providing privacy and outdoor enjoyment.
- Type:
- Single Family
- Sq.Ft.:
- 2,489
- Status:
- NEW LISTING
- Beds:
- 4
- Lot size:
- 0.27 Acres
- Year built:
- 2002
- Baths:
- 2.10
- MLS#:
- 20240023625
- Subdivision:
- Hidden River Estates Sub
ADDITIONAL INFORMATION
This Home is a must see so much has been updated . New Roof in 2023. Exterior painted, New Gutters, New Water Tank New Sump pump with battery back up. Kitchen updated to Granite counters. The Basement is finished with a theater Room .
- Type:
- Single Family
- Sq.Ft.:
- 2,060
- Status:
- NEW LISTING
- Beds:
- 3
- Lot size:
- 0.15 Acres
- Year built:
- 1997
- Baths:
- 2.20
- MLS#:
- 20240024989
- Subdivision:
- River Meadow Condo Replat
ADDITIONAL INFORMATION
Welcome to River Meadow.. This Large Colonial 3 Bedrooms 2.2 baths house greets you at the front door entrance with wood Flooring throughout the 1st floor(2023), remodeled bathroom countertops with Quatrz (2024), New carpet in the basement (2023), all bedrooms with new carpet (2022), full house painted(2023) remodeled Eat Kitchen featuring Granite Counter Tops-Tile Back Splash-Serving Island-Stainless Steel Appliances, and a Box Bay Door-wall that gives a view of the backyard wooded area. The Second floor Loft with a Family room overlook can be used for relaxing or as a Study. The large master bedroom features a walk-in closet. The dining room is accented with Wainscoting and Chair Molding for a touch of class. Professional Finished basement features a large entertaining area, 1/2 Bath and Storage Rm. This well-maintained home has so much to speak of such as New Carpet throughout 1/21, Windows 2019 by Wall-Side, Roof 2015, Furnce 2018, AC 2023, Nest Thermostat, Backup Sump Pump(2023). The sprinkler system and Garage Door opener are both WiFi. The work is all done for years to come so you can relax on the Brick Paver Patio and enjoy the sunsets.
Open House:
Saturday, 4/27 1:00-3:00PM
- Type:
- Single Family
- Sq.Ft.:
- 2,144
- Status:
- NEW LISTING
- Beds:
- 4
- Lot size:
- 0.2 Acres
- Year built:
- 1975
- Baths:
- 2.00
- MLS#:
- 20240020907
- Subdivision:
- Stonegate Sub
ADDITIONAL INFORMATION
Welcome to 1306 Wagon Wheel, right in the heart of Canton! This bi-level home boasts four spacious bedrooms, two bathrooms and beautiful laminate flooring throughout, offering both durability and style. The beautiful kitchen is a highlight, featuring quartz countertops, a subway tile backsplash, and stainless steel appliances. Whether you're hosting gatherings or simply relaxing, the cozy family room with a fireplace provides the perfect ambiance for all occasions. With recessed lighting in the family room and newer light fixtures, the home exudes modern charm and warmth, making it truly inviting. Make your way outside to enjoy the fenced in backyard with a spacious deck. You're in for a treat with the Canton Trail right outside your back door and the charming Wagon Wheel Park just down the street. It offers a perfect blend of convenience and natural beauty! Your new home comes with several recent updates, including a garage door replaced in 2021 and a new white privacy fence installed in 2022. The roof, furnace, AC, appliances, and hot water heater were replaced in 2019. Don't miss out on the opportunity to make this house your home!
- Type:
- Single Family
- Sq.Ft.:
- 1,859
- Status:
- NEW LISTING
- Beds:
- 3
- Year built:
- 2024
- Baths:
- 2.00
- MLS#:
- 20240025184
ADDITIONAL INFORMATION
HOME TO BE BUILT. Welcome to Low Maintenance Living at Grandview Estates South. The Abbeyville home features 2 bedrooms plus a private den, 2 full bathrooms, main level laundry room, full basement and a 2-car garage. The open concept kitchen features a large island with quartz countertops, stainless steel appliances, and 42" birch cabinets. The bright and spacious gathering room and café space is surrounded by large windows. The added Sunroom will be your new favorite room in the house. Upgraded engineered hardwood flows throughout the main living area. The Owner's Suite is large and features a luxurious bathroom and walk-in closet. When it comes to snow shoveling and lawn mowing, we have it covered! Enjoy the added bonus of owning a NEW home with 30% higher energy efficiency and a 10-year Limited Structural Warranty. Grandview Estates community is located minutes away from shopping and restaurants. Estimated move in November-December.
- Type:
- Single Family
- Sq.Ft.:
- 1,812
- Status:
- NEW LISTING
- Beds:
- 2
- Year built:
- 2024
- Baths:
- 2.00
- MLS#:
- 20240025174
ADDITIONAL INFORMATION
HOME TO BE BUILT. Leave the days of shoveling snow and mowing grass behind and be part of this amazing low maintenance community. This Bayport ranch style home offers everything you want in a new home. You will enter this home thru a beautiful foyer. Your everyday entry from the garage is attached to the conveniently located laundry room. Main living space of the home is open concept with views to the dining room, gathering room, kitchen, and Sunroom. Guest bedroom and bath are conveniently located in the front of the home. The flex room will be perfect for a home office. The Ownerâs Suite is tucked privately in the back of the home, with large bathroom and walk-in closet. This home sits on a standard basement facing East with an egress window. Located in Canton Township, Grandview Estates is close to shopping, dining, mayor expressways and metro airport. Estimated move in November-December.
$765,000
48520 Antique Canton Twp, MI 48187
- Type:
- Single Family
- Sq.Ft.:
- 3,618
- Status:
- Active
- Beds:
- 5
- Lot size:
- 0.29 Acres
- Year built:
- 2004
- Baths:
- 4.10
- MLS#:
- 20240021330
ADDITIONAL INFORMATION
***HIGHEST & BEST DEADLINE SUNDAY, 4/21 BY 5 PM***Experience luxury living in this 5 bedroom, 4 full, 1 half bath spectacular home spanning over 3,600 sq ft! This home offers an expansive living space. You will be greeted by vaulted ceilings & floor to ceiling windows in the foyer & great room creating a sense of openness and elegance. Located on the main floor, the 5th bedroom offers a convenient & private retreat for guests or multi-generational living. Full bathroom adjacent provides comfort & convenience. The 5th bedroom can also serve as a home office/den. Step into the heart of the home & discover the island kitchen adorned with rich cherry cabinets, granite countertops, stylish backsplash w/built-in gas cooktop and high end appliances make cooking a delight & lets not forget the butler pantry for extra storage & serving. Expansive island provides ample workspace & seating. Inviting living room/dining room combo creates even more living space. The new vinyl plank flooring adds modern sophistication while offering durability & easy maintenance. The second floor offers a large primary suite w/spa like ensuite bathroom featuring soaking tub, large shower, double sinks & 2 spacious closets. Find an additional 3 nice size bedrooms, a Jack & Jill bedroom combo with full bath & a prince/princess suite with it's own private full bath. Descend into the professionally finished basement & discover a versatile space perfect for entertainment & relaxation. Features a spacious recreation area with a movie screen & projector for movie nights, wet bar w/bar fridge & half bath. It is a seamless extension of living space. Situated on a nice size lot that is partially wooded provides a serene & private setting to enjoy the beauty of nature & tranquility in your own backyard! Many recent updates including roof 2022, carpeting on 2nd floor & basement 2024, both furnaces & AC units 2023, touch screen thermostat 2023, dishwasher 2021.
- Type:
- Condo
- Sq.Ft.:
- 2,130
- Status:
- Active
- Beds:
- 4
- Year built:
- 2000
- Baths:
- 3.10
- MLS#:
- 81024017793
ADDITIONAL INFORMATION
Welcome Home! Impeccably maintained 4-bed Cape Cod in coveted golf enclave, Links West of Pheasant Run. Updated interior boasts gleaming HARDWOOD floors, GRANITE counters, fresh carpet, and paint. UPGRADED fixtures throughout. LUXURIOUS first-floor primary suite features new tile shower, granite, vaulted ceiling w/fan and a large walk-in closet. Entertain guests in the fully finished WALKOUT basement offering a 4th bedroom, full bath, wet bar, abundant storage and additional living space. Relax on the expansive deck overlooking the tranquil private, wooded backyard. Convenient 1st-floor laundry and attached 2-car garage. Enjoy peace of mind w/newer central air, water heater and roof. Dive into summer with pool and clubhouse amenities. Sellers are sad to leave due to an executive transfer.
- Type:
- Condo
- Sq.Ft.:
- 1,585
- Status:
- Active
- Beds:
- 2
- Year built:
- 2003
- Baths:
- 2.00
- MLS#:
- 20240023973
- Subdivision:
- Replat No 1 Of Wayne County Condo Sub Plan No 759
ADDITIONAL INFORMATION
Ready to re-enter the market, thanks to a classic case of buyer's remorse, this remarkable condo in Woodbridge Estates embodies move-in luxury! Boasting 2 bedrooms and 2 full baths, it features an attached garage, a spacious mudroom, in-unit laundry, and a versatile library/pantry/storage room. The inviting great room, with its cathedral ceilings and abundant windows, bathes in natural light. Relax by the fireplace or step onto the balcony for a breath of fresh air. The primary bedroom offers cathedral ceilings, a walk-in closet, and a lavish en-suite bathroom. Fully equipped with appliances, this home promises immediate convenience. Beat the summer rush with access to the community pool and clubhouse. Situated near Ann Arbor and major highways, with shopping and dining options nearby, this location is prime. Recent upgrades, including granite countertops, fresh paint, laminate flooring, and upgraded fixtures, enhance its appeal. With a new water heater installed in 2020, peace of mind is assured. Welcome to a blend of luxury, convenience, and comfort!
- Type:
- Condo
- Sq.Ft.:
- 1,702
- Status:
- Active
- Beds:
- 2
- Year built:
- 1998
- Baths:
- 2.10
- MLS#:
- 20240014732
- Subdivision:
- Links Of Pheasant Run Wccp No 415
ADDITIONAL INFORMATION
Clean and move in ready! Additional "Remarks" to follow...please check out pictures.
- Type:
- Single Family
- Sq.Ft.:
- 2,544
- Status:
- Active
- Beds:
- 4
- Lot size:
- 0.29 Acres
- Year built:
- 1993
- Baths:
- 2.10
- MLS#:
- 20240023315
- Subdivision:
- Sunflower Village Sub No 10
ADDITIONAL INFORMATION
THE BUYERS LOSS IS YOUR GAIN, UNABLE TO OBTAIN A MORTAGE. Wow, an absolute stunner, hurry will not last. 2544 sq.ft. 4 bedroom 2.5 bath, completely upgraded, open floor plan with lots of natural light. Hardwood floors thru-out, natural / gas fireplace in living room, formal dining , large kitchen w/granite counter tops and a large pantry for your storage, 1st.floor laundry. Master bedroom to die for w/ double sink and heated floors, 2.5 car attached finished garage , all this and one of the largest lots in the sub. with beautiful landscape and mature trees for your summer evenings. just too much to list. all data approx.
- Type:
- Condo
- Sq.Ft.:
- 2,009
- Status:
- Active
- Beds:
- 2
- Year built:
- 2001
- Baths:
- 3.00
- MLS#:
- 81024017038
ADDITIONAL INFORMATION
Welcome to luxury living in this stunning 2-bedroom, 3-bathroom condo! The spacious living area boasts vaulted ceilings and inviting colors, creating a cozy atmosphere. The modern kitchen is equipped with an island, stainless steel appliances, and granite countertops. Step onto the walk-out deck, which offers ample space and features a retractable awning for shaded comfort. Beautiful wood flooring adds sophistication, while the family room boasts a gorgeous two-way fireplace.The large master bedroom includes an en suite with a soaking tub--perfect for relaxation. Additionally, the partially finished basement provides extra family room space, a bar, and a bonus room with another full bathroom.Community amenities abound: clubhouse, pool, and golf and tennis courses.
Open House:
Saturday, 4/27 12:00-2:00PM
- Type:
- Condo
- Sq.Ft.:
- 1,876
- Status:
- Active
- Beds:
- 3
- Year built:
- 2004
- Baths:
- 2.10
- MLS#:
- 20240020968
- Subdivision:
- Replat No 1 Of Wayne County Condo Sub Plan No 759
ADDITIONAL INFORMATION
Welcome to your spacious oasis in deep Canton! This stunning condo boasts over 1,800 square feet of living space, perfectly situated near an abundance of shopping, dining, and just a quick drive away from the renowned UofM Hospital. Step inside and be greeted by a home designed for both relaxation and functionality. The expansive floor plan features generously sized bedrooms with the master bedroom coming complete with its own ensuite bathroom. Entertain in the grand family room, adorned with a cozy fireplace and complemented by rich wood flooring that adds a touch of elegance to the space. Natural light floods the home, a welcoming ambiance that invites you to unwind. With plenty of counter space and storage options in the kitchen, craft delicious meals effortlessly. Venture upstairs to discover a large loft area, perfect for a home office, playroom for the little ones, or a cozy reading nook. Enjoy the convenience of an attached garage and a basement that eagerly awaits your creative vision. Beautifully maintained landscaping. Schedule your showing today and make this exceptional condo your new place to call home!
- Type:
- Condo
- Sq.Ft.:
- 1,876
- Status:
- Active
- Beds:
- 3
- Year built:
- 2004
- Baths:
- 2.20
- MLS#:
- 20240020257
- Subdivision:
- Replat No 1 Of Wayne County Condo Sub Plan No 759
ADDITIONAL INFORMATION
Welcome to your new home in Canton! This stunning Condo has 3 large Bedrooms, 2 full baths, and 2 half baths. Enjoy the convenience of a first-floor laundry room, a first-floor primary bedroom featuring a walk-in closet, and an en-suite full bathroom complete with dual vanity, separate shower, and a luxurious soaking tub. The open-concept layout creates a seamless flow between the living room and kitchen, perfect for entertaining guests or relaxing with family. The second floor features 2 large bedrooms a full bath and a loft area that provides ample space for your family and guests. The finished basement offers even more living space, complete with a bar for entertaining a ½ bath, and plenty of storage options. Situated in Woodbridge Estates of Canton, this home offers easy access to shopping, dining, parks, and major highways for commuting. Enjoy the best of suburban living with all the conveniences of city life just moments away. Well-maintained community with a clubhouse, pool, and manicured grounds. Don't miss your chance to own this incredible condominium in Canton. Schedule a showing today and experience luxury living at its finest!
- Type:
- Single Family
- Sq.Ft.:
- 1,859
- Status:
- Active
- Beds:
- 3
- Year built:
- 2024
- Baths:
- 2.00
- MLS#:
- 20240020163
ADDITIONAL INFORMATION
September-October Delivery! Welcome to Low Maintenance Living at Grandview Estates South. The Abbeyville home features 2 bedrooms plus a private den, 2 full bathrooms, main level laundry room, full basement and a 2 car garage. The open concept kitchen features a large island with granite countertops, stainless steel appliances, and 42" upper cabinets. The bright and spacious gathering room, sunroom, and cafe space are surrounded by large windows making this a beautiful space full of natural light. Upgraded engineered hardwood flows throughout the main living area. The Owners Suite has been extended and features a large bathroom and walk-in closet. When it comes to snow shoveling and lawn mowing, we have it covered! Enjoy the added bonus of owning a NEW home with 30% higher energy efficiency and a 10-year Limited Structural Warranty. Grandview Estates community is located minutes away from shopping and restaurants.
- Type:
- Single Family
- Sq.Ft.:
- 1,901
- Status:
- Active
- Beds:
- 3
- Year built:
- 2024
- Baths:
- 2.00
- MLS#:
- 20240020154
ADDITIONAL INFORMATION
QUICK MOVE-IN, Estimated completion September-October 2024. Bedrock floorplan home completely upgraded featuring all modern and timeless finishes. The home includes a full unfinished basement and a split bedroom ranch layout. In the front of the home, you will have a large guest bedroom with your main bathroom; privately set up in the back is your Ownerâs Bedroom with a large luxurious bathroom and walk-in closet. In the heart of the home is the open concept built-in kitchen, dining and gathering room. The kitchen has all the modern finishes with beautiful, stained cabinets and quartz countertops. The Den will be perfect as a home office or additional guest space. Laundry room is oversized with sink located next to the garage. Be ready to be impressed with this beautifully design home. Grandview is a low maintenance community in a picturesque setting. Leave the days of shoveling snow and mowing grass behind. Located in Canton Township, Grandview Estates is close to shopping, dining, main expressways, and metro airport.

The accuracy of all information, regardless of source, is not guaranteed or warranted. All information should be independently verified. This IDX information is from the IDX program of RealComp II Ltd. and is provided exclusively for consumers' personal, non-commercial use and may not be used for any purpose other than to identify prospective properties consumers may be interested in purchasing. IDX provided courtesy of Realcomp II Ltd., via Xome Inc. and Realcomp II Ltd., copyright 2024 Realcomp II Ltd. Shareholders.
Canton Twp Real Estate
The median home value in Canton Twp, MI is $369,900. The national median home value is $219,700. The average price of homes sold in Canton Twp, MI is $369,900. Canton Twp real estate listings include condos, townhomes, and single family homes for sale. Commercial properties are also available. If you see a property you’re interested in, contact a Canton Twp real estate agent to arrange a tour today!
Canton Twp, Michigan has a population of 45,172.
The median household income in Canton Twp, Michigan is $87,276. The median household income for the surrounding county is $43,702 compared to the national median of $57,652. The median age of people living in Canton Twp is 39.2 years.
Canton Twp Weather
The average high temperature in July is 83.4 degrees, with an average low temperature in January of 16.3 degrees. The average rainfall is approximately 34.2 inches per year, with 42.5 inches of snow per year.
