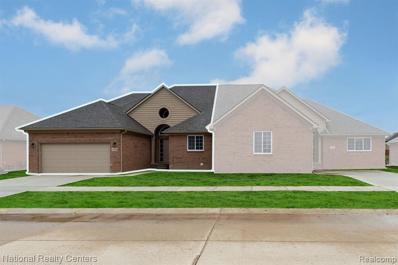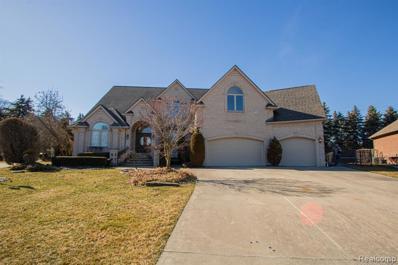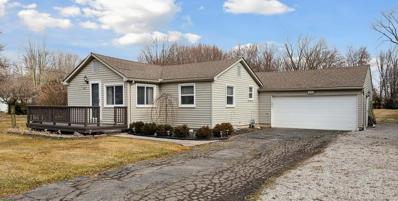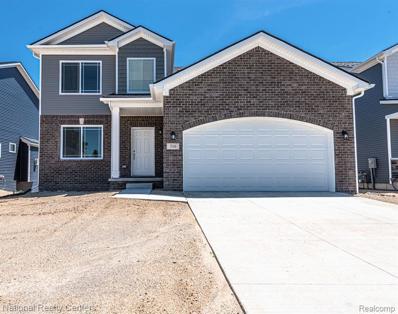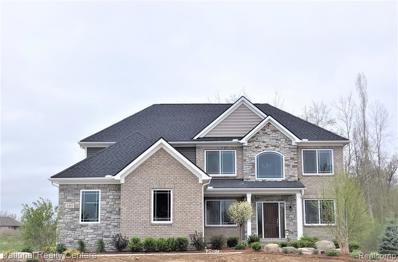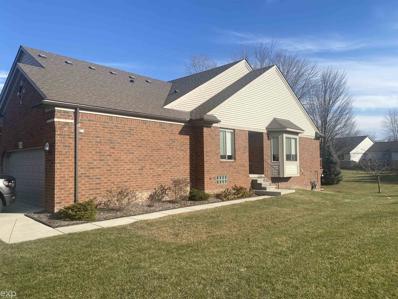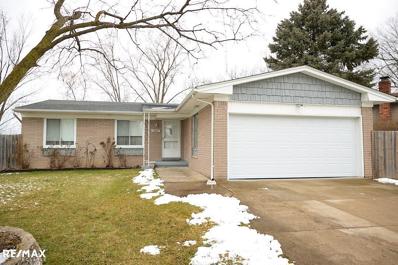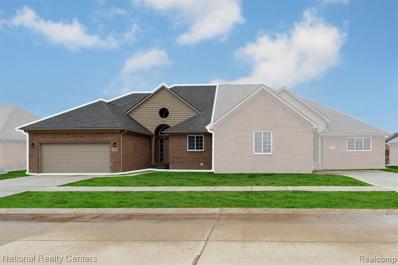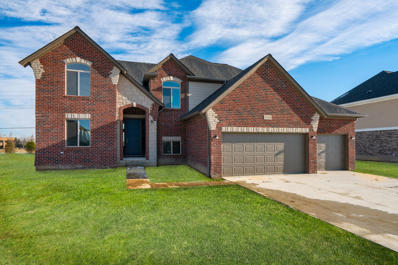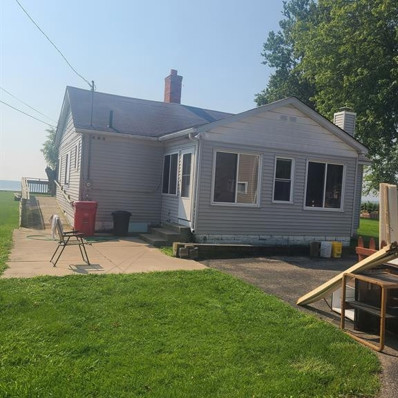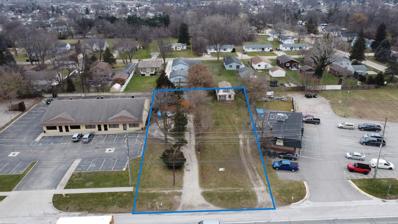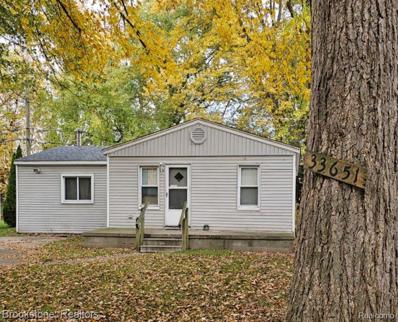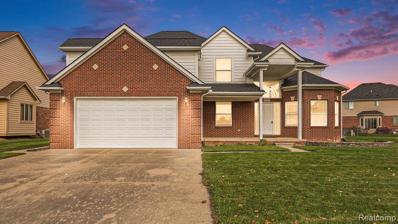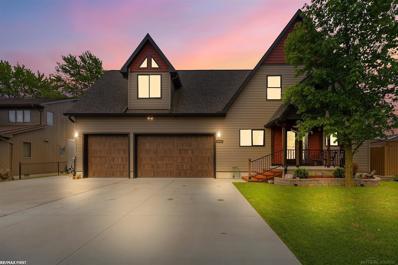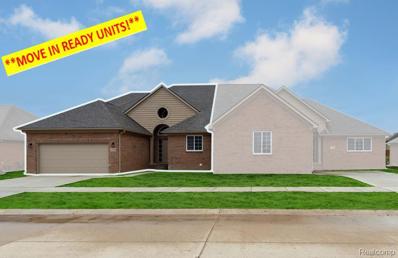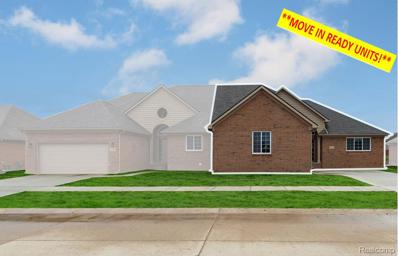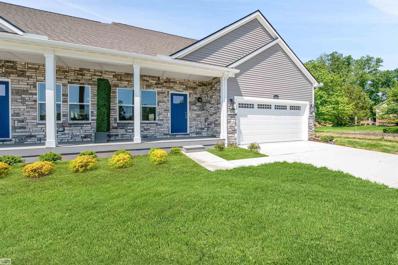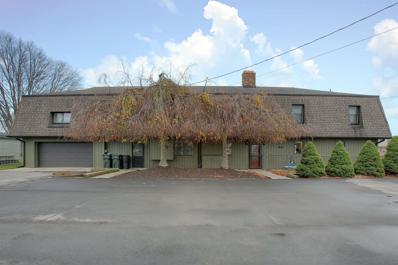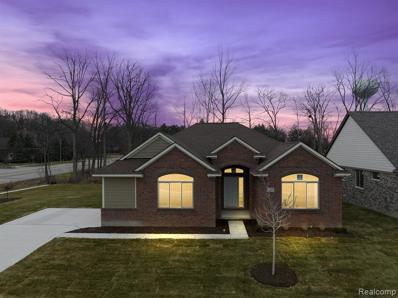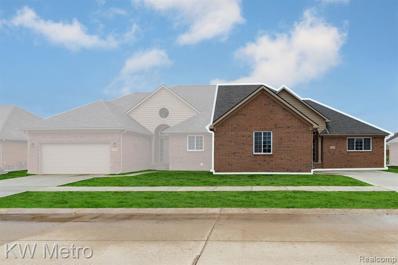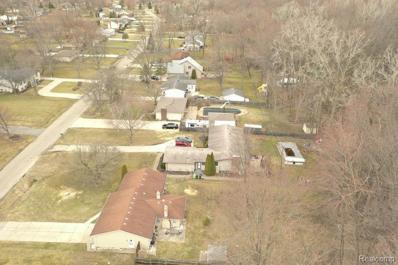Chesterfield MI Homes for Sale
- Type:
- Condo
- Sq.Ft.:
- 2,138
- Status:
- Active
- Beds:
- 3
- Baths:
- 3.00
- MLS#:
- 60291846
- Subdivision:
- Lottivue Riverside Woods #734
ADDITIONAL INFORMATION
Let's Build Your Dream Home! In The Highly Acclaimed Lottivue Riverside Woods Condo's Across the Street from Lake Saint Clair. How Awesome!! Welcome to The Willow Ranch! The Private Entry Opens to The Foyer, Great Room, Dining Room and Kitchen. The Kitchen Features Granite Countertops (also in all bathrooms), G.E Stainless Steel Appliances, Undermount Sink, Garbage Disposal and Delta Faucets. The Vaulted Great Room is Filled with Lots of Natural Light from the Silverline Windows and Gas Fireplace. This Split Ranch Has the Primary Suite on the Opposite Side of The Home from The Other Bedroom for Your Privacy! The Primary Suite Boosts a Double Step Ceiling, Huge Walk in Closet with Spa Like Attached Bath. The 1st Floor Laundry and Great Sized Bedroom make this the Perfect Home. Upstairs The Loft is Fabulous for Some Alone Time or For Guest W/an Additional Bedroom and Full Bath! This New Construction Home Has a 96% Efficiency Furnace, 50 Gallon Hot Water Tank, Air Conditioning and a Humidifier. Plus, all the Latest Energy Efficiency you are Hoping for! Don't forget About All the Builder and Manufacture Warranties! This Home IS Perfect! Minutes from Brandenburg Park and Lake St. Clair. This Home is In For Permits. Need Something Sooner I have it:) photos from previously built homes.
- Type:
- Single Family
- Sq.Ft.:
- 4,600
- Status:
- Active
- Beds:
- 6
- Lot size:
- 0.43 Acres
- Baths:
- 5.00
- MLS#:
- 60291183
- Subdivision:
- Lottivue # 09
ADDITIONAL INFORMATION
Welcome to this luxurious split-level home nestled on a premium half-acre court lot, boasting exquisite features and meticulous attention to detail! The sunken great room welcomes you with warmth and sophistication, while the gourmet kitchen, adorned with cherry cabinets and a fireplace, offers the perfect ambiance for culinary delights. Granite countertops add a touch of elegance throughout the home, complementing the 30 ft master suite featuring a fireplace and expansive walk-in closet. The master bath, with marble finishes, a whirlpool tub, and separate shower, exudes opulence and comfort. With first and second-floor laundry facilities, convenience is paramount. The partially finished basement with a 10 ft ceiling offers additional space for customization. There is a bonus "hidden room" located in garage (pull down attic ladder to access) could be used as another full bedroom/flex room. Located near the bike trail, Brandenburg Park, and boat launch, this home is an entertainer's dream. Schedule a showing today and seize the opportunity to make an offer on this unparalleled residence!
- Type:
- Single Family
- Sq.Ft.:
- 1,312
- Status:
- Active
- Beds:
- 3
- Lot size:
- 0.91 Acres
- Baths:
- 2.00
- MLS#:
- 50134579
- Subdivision:
- S/P Bakers Salt River
ADDITIONAL INFORMATION
Welcome to your dream home! This beautifully maintained residence is ready for you to move in and start creating memories. Situated on almost an acre of land, the backyard is a stunning and expansive space, offering the perfect setting for outdoor entertaining under a charming pergola adorned with hinging lights. Boasting 3 spacious bedrooms the heart of this home is the recently updated kitchen, featuring modern touches including a subway tile backsplash, sleek granite countertops, and newer slate stainless appliances. Whether you're a culinary enthusiast or simply enjoy a stylish space to gather, this kitchen is sure to impress. In addition to the inviting interior, this property boasts a heated 2-plus car garage, providing both convenience and comfort. With ample space for vehicles and storage, it's a practical addition to this already exceptional home. For those who love the water, this property is conveniently located near marinas, allowing you to keep your boat nearby and fully embrace the lifestyle that Lake Saint Clair has to offer. Don't miss the chance to make this house your home â a perfect blend of comfort, style, and outdoor enjoyment. Schedule your showing today!
- Type:
- Single Family
- Sq.Ft.:
- 2,205
- Status:
- Active
- Beds:
- 4
- Lot size:
- 0.23 Acres
- Baths:
- 3.00
- MLS#:
- 60289719
ADDITIONAL INFORMATION
Award Winning Clearview Homes is Developing a New Community Woodland Meadows! Be one Of the First Clients to Pick Your Favorite Lot and Floorplan! PRE-CONSTRUCTION SPECIAL 7 1/2" Mohawk Hardwood Plank Flooring (Which Is Scratch Resistant) on Entire 1st Floor and Full Cermaic In Baths:) This Listing is For Our Dover Model 2205 Sq Ft, 4 Bedrooms, 2 1/2 Baths with Full 8'6" Basement. This Open Floorplan is Excellent:) The Designer Kitchen has G.E Stainless Steel Appliances, 6' Island, 42" Cabinets Available in Chocolate, White and Gray with 11 Colors of Granite to Choose From, Open to The Great Room W/Gas Fireplace Making Entertaining a Dream! The Dining Room Can Also Be a Great Home Office. The Large Mudroom & Powder Room Finish Off the 1st Floor. The Primary Suite Boasts a Double Step Ceiling, 6x10 Walk In Closet and Attached Spa Like Bath W/Ceramic Tile, Granite Countertops and Dual Undermount Sinks, 3 Great Size Bedrooms, Full Bath and Laundry Room Finish Off the Second Floor. Let's Talk About the Basement! It Has 8'6" Ceilings, Egress and Glass Block Windows Plus It Has a 15-year Waterproof Warranty! Think about all the Extra Square Footage! Our Homes are Virtually Maintenance Free! Let's Not Forget about all The Warranties with New Construction! Let's Build Your Dream Home! This Community allows Fencing :) Photos from previously built Dover Homes.
- Type:
- Single Family
- Sq.Ft.:
- 2,824
- Status:
- Active
- Beds:
- 4
- Lot size:
- 0.25 Acres
- Baths:
- 3.00
- MLS#:
- 60288755
ADDITIONAL INFORMATION
AWARD WINNING CLEARVIEW HOMES IS DEVELOPING A NEW COMMUNITY IN CHESTERFIELD TOWNSHIP! WE HAVE 26 LOTS AND 9 DIFFERENT HOME DESIGNS! OUR PRE-CONSTRCUION PRICING INCLUDES 7 1/2" LAMANITE SCRATCH RESIST FLOORING ON FIRST FLOOR AND CERAMIC IN ALL BATHS:) THIS LISTING IS FOR OUR POPULAR ROCKFORD MODEL WHICH FEATURES A GRACIOUS 2-STORY FOYER. BEAUTIFUL KITCHEN W/ISLAND, 42" UPPER CABINETS, GRANITE THROUGHOUT, S.S APPLIANCES, WALK IN PANTRY, MUDROOM AND BREAKFAST NOOK OPEN TO FABULOUS GREAT ROOM W/9' CEILINGS, FORMAL DINING ROOM, 1ST FLR PRIVATE OFFICE AND STUDY/PLAYROOM COMPLETE THE 1ST FLR. UPSTAIRS FIND A SPACIOUS PRIMARY SUITE W/WIC, TUB, WALK IN CERAMIC SHOWER AND DOUBLE VANITIES. THREE ADDITIONAL NICE SIZED BEDROOMS ALL HAVE WALK IN CLOSETS. THE LAUNDRY ROOM IS UPSTAIRS! THE BASEMENT HAS 8'6" CEILINGS AND COMES WITH A 15 YEAR WATERPROFF WARRANTY! BUY NOW PICK THE PERFECT LOT AND FLOORPLAN AND LET US BUILD YOUR DREAM HOME:) OUR HOMES ARE ALL ENERGY EFFICIENT:) photos from previously built Rockford's. LET'S BUILD YOUR DREAM HOME!!!
- Type:
- Condo
- Sq.Ft.:
- 1,230
- Status:
- Active
- Beds:
- 2
- Baths:
- 3.00
- MLS#:
- 50133812
- Subdivision:
- Chesterfield Square Villas
ADDITIONAL INFORMATION
Quaint Condo Complex, Corner Unit, with Attached front entrance garage Sidewalk way to Entrance. Master bedroom with ceiling fan, Tile Master Bath with glass shower enclosure with attached walk-in closet. Garage entrance through laundry room with washer and dryer on main level. Kitchen with upgraded cabinets and door hardware, with beautiful back splash Owner selected up graded appliances, all included. All Granite Counter tops, Kitchen has island area and dining nook with window bay. 2nd bathroom main level ceramic tile with tub and shower. Lower Level is finished with built in cabinets, Unique floor coating. It is a Come See Must. Buyer looking for highest and best offer.
- Type:
- Single Family
- Sq.Ft.:
- 1,107
- Status:
- Active
- Beds:
- 3
- Lot size:
- 0.26 Acres
- Baths:
- 2.00
- MLS#:
- 50133022
- Subdivision:
- Venus Acres
ADDITIONAL INFORMATION
*OFFER ACCEPTED, CONTINUE TO SHOW FOR BACKUP OFFER ONLY* Immaculate one-owner home, on a large lot that backs to a creek! Nice updated kitchen has lots of wood cabinets & counter space, pantry, island, built-in dishwasher & ceramic backsplash. Step-down family room has doorwall to cement patio & large yard with privacy fence on 2 sides. Updated bathroom approx 5 yrs ago has large shower stall (no tub). Newer paint & carpet (no hardwood underneath). 3rd bedroom can possibly be converted to 1st floor laundry. Nicely finished basement has bedroom/office, half bath, kitchen area, laundry room, lots of storage & sump pump. Wallside windows & doorwall '97- windows have transferable warranty approx 8-9 years left. Tear-off shingles '22. Furnace & CA approx 10 years. Garage door & opener '23. All furnishings & appliances negotiable. Close to shopping & restaurants, quick access to I-94. PLEASE DON'T OPEN FRONT DOOR.
- Type:
- Condo
- Sq.Ft.:
- 1,873
- Status:
- Active
- Beds:
- 2
- Baths:
- 3.00
- MLS#:
- 60285814
- Subdivision:
- Lottivue Riverside Woods #734
ADDITIONAL INFORMATION
WE JUST COMPLETED THIS BEAUTIUL NEW CONSTRUCTION CONDOMINIUM!! MOVE IN READY! The Builder Added So Many Upgrades! Hardwood/Laminate Flooring in Main Living Area, All Ceramic Tile in Bathrooms and Laundry Room, 36" Gas Fireplace with Barnwood Mantle and Stone Surround. Premium Lighting Package, Garage Door Openers, Gourmet Kitchen with White Cabinets, Soft Close Cabinets and Dovetail Drawers, Roll Out Shelves, Kitchen Trash Pull Outs. Cabinets and Laundry Tub added to Laundry Room! The List goes on and on!! The Highly Acclaimed Lottivue Riverside Woods Condo's Across the Street from Lake Saint Clair! How Awesome!! The Willow Ranch has 2 Bedrooms on Main Floor, with Loft and 3 Full Baths. Private Entry Opens to The Foyer, Your Open Great Room, Dining Room and Kitchen. The Kitchen Features Granite Countertops (also in all bathrooms), G.E Stainless Steel Appliances, Undermount Sink, Garbage Disposal and Delta Faucets. The Vaulted Great Room is Filled with Lots of Natural Light from the Silverline Windows. This Split Ranch Has the Primary Suite on the Opposite Side of The Home from The Other Bedroom for Your Privacy! The Primary Suite Boosts a Double Step Ceiling, Huge Walk in Closet with Spa Like Attached Bath. The Loft on the 2nd Floor is Perfect for Some Alone Time. This New Construction Home Has a 96% Efficiency Furnace, 50 Gallon Hot Water Tank, Air Conditioning and a Humidifier. Plus, all the Latest Energy Efficiency you are Hoping for! Don't forget About All the Builder and Manufacture Warranties! This Home IS Perfect! Minutes from Brandenburg Park and Lake St. Clair. Other lots and floor plans are available.
- Type:
- Other
- Sq.Ft.:
- 2,550
- Status:
- Active
- Beds:
- 4
- Lot size:
- 0.23 Acres
- Year built:
- 2024
- Baths:
- 5.00
- MLS#:
- 24005051
- Subdivision:
- Hidden Creek Mccp No 1169
ADDITIONAL INFORMATION
Don't settle for an old existing home that comes close to what you want, and have to spend more money to update it, and ultimately still not have what you really want. This 2550 sq. ft. colonial home with 2 1/2 baths and a 3-car attached garage is under construction, but you can still pick everything that goes into the home from start to finish. This guarantees you get exactly what you want and need in your home. This is 4 bedroom colonial, that includes a master suite with a private bath and large walk-in-closet, a second floor laundry, for convenience and there is a rear covered patio/porch off the sitting room. The spacious kitchen and breakfast nook open to sitting room with a see-thru fireplace to the great room. The kitchen also includes a peninsula with a counter extension snack bar. The great room features a see-thru gas fireplace with logs and a mantle on both sides. The fireplace has an electronic ignition wall switch for easy and safe operations. The great room is 2-story open with a bridge that overlooks the 2-story foyer as well. Along with all of our standard features, this new construction home also includes: a cathedral ceiling in the front bedroom, a double stepped ceiling in the master, an undermount kitchen sink, granite countertops throughout, premium ceramic tile in both baths, large walk-in pantry off kitchen, egress window and half bath prep. in basement. Again, don't miss out on this opportunity to lock into your price now and build your dream home. Attached you will find even more premium features included in the home. This home is at the drywall stage and all interior selection can still be made. There is a builder concession of $5,000.00 paid at closing. The home is roughly 60 days to completion.
- Type:
- Other
- Sq.Ft.:
- 1,244
- Status:
- Active
- Beds:
- 2
- Lot size:
- 0.03 Acres
- Year built:
- 1930
- Baths:
- 1.00
- MLS#:
- 23146343
- Subdivision:
- S/p # 01 Chesterfield
ADDITIONAL INFORMATION
ENJOY BEAUTIFUL SUNRISES ON THIS SPECTACULAR WATERFRON PROPERTY WITH 120 OF FRONTAGE ON ANCHOR BAY AND AN ADDITIONAL LOT ON THE CANAL. FIRST TIME ON THE MARKET IN GENERATIONS AFTER BEING USED AS A FAMILY GETAWAY. PROPERTY CONSISTS OF TWO 60 FOOT WIDE PARCELS ON THE LAKE WITH A HOUSE THAT CAN BE REDONE OR TORN DOWN. YOU CAN BUILD ONE HOUSE ON THE 2 LOTS OR 2 HOUSES. DON'T MISS YOUR CHANCE TO OWN THIS SPECTACULAR PROPERTY. ALSO LISTED AS VACANT LAND MLS 20230055696
$449,000
49520 Gratiot Chesterfield, MI 48051
- Type:
- Single Family
- Sq.Ft.:
- 856
- Status:
- Active
- Beds:
- 3
- Lot size:
- 0.5 Acres
- Baths:
- 2.00
- MLS#:
- 50130289
- Subdivision:
- S/P # 22 Fullers Small Farms
ADDITIONAL INFORMATION
Prime Redevelopment Opportunity on Gratiot Ave! Are you an entrepreneur seeking success in Chesterfield, Michigan? This property offers a prime location with 100 ft of frontage on Gratiot Ave and over 60,000 daily motorists. Currently zoned residential, it's a blank canvas for your business vision. Demolish existing houses and turn this half-acre lot into your financial success story. Perfect for your future rental dreams. Contact us today! Sale includes 49510 Gratiot (15-09-19-476-009)
- Type:
- Single Family
- Sq.Ft.:
- 1,304
- Status:
- Active
- Beds:
- 2
- Lot size:
- 0.31 Acres
- Baths:
- 1.00
- MLS#:
- 60273892
- Subdivision:
- George A Fresards By The Lake
ADDITIONAL INFORMATION
Welcome to this beautiful ranch style home just steps away from the bay! This home offers 2 beds 1 full bath, living room, dining room, kitchen, utility room with plenty of storage, and a large great room with fireplace. This sale includes attached property that is a lot and a half wide by 2 lots deep. Great location close to anchor bay, and walking distance to Brandenburg park! Schedule a showing today!
$510,000
53329 Shawn Chesterfield, MI 48047
- Type:
- Single Family
- Sq.Ft.:
- 2,982
- Status:
- Active
- Beds:
- 4
- Lot size:
- 0.23 Acres
- Baths:
- 3.00
- MLS#:
- 60270428
- Subdivision:
- Heatherwoods # 01
ADDITIONAL INFORMATION
Beautiful Custom Built Colonial in Chesterfield. Lovely wood floors through out. Large great room perfect for gatherings that boasts a marble fireplace & bridge highlighted by the dual staircase. Huge kitchen perfect for entertaining with a breakfast nook, island, bay windows & recessed lights. That flows nicely into the formal dining room with pan ceiling. Off the formal dining you have the den with crown molding & book shelves. Large primary suit with pan ceiling, private ensuit with jetted tub & shower. Nice size walk in closet. Primary suit also offers separate bonus space that could be used as nursery or office space. Upstairs also offers 3 other good size bedrooms. The fourth and bonus room has its own private entrance from the garage. The AC, furnace, and water heater replaced around 2017. Newer roof, newer exterior paint, patio, sprinklers, on a corner lot.
$798,000
28758 Field Chesterfield, MI 48047
Open House:
Sunday, 4/28 12:00-2:00PM
- Type:
- Single Family
- Sq.Ft.:
- 2,500
- Status:
- Active
- Beds:
- 4
- Lot size:
- 0.19 Acres
- Baths:
- 4.00
- MLS#:
- 50125254
- Subdivision:
- Stewart Pointe Sub 1
ADDITIONAL INFORMATION
OPEN HOUSE THIS WEEKEND! Sat 4/27, 12PM-2PM & Sun 4/28, 12PM-2PM. Amazing 4 bedroom, 4 bathroom, 2500 Sq Ft waterfront home with 3 car attached garage. This beautiful custom home features: 36 inch interior doors (handicap accessible), 9 foot ceilings, 10 foot master walk in closet 12 foot inline master closet, each room is plumbed with conduit to add low voltage wiring, 3 low voltage panels 1 upstairs, 2 downstairs, each soffit corner is plumbed with conduit to run cameras, 8 foot attic with lighting on a timer, hot and cold water outside faucets, on demand gas hot water heater for endless hot water, 200 amp electric service with 3 electric panels garage, house downstairs, upstairs, sump pump with battery backup whole home generator 22kw with automatic transfer switch,3 96+ high efficiency furnaces with 2 central air conditioners, conditioned crawl space is concrete and insulated, poured foundation on steel pilings set 46 feet down to bedrock, 9 foot garage doors, parking for rv, boat, trailer etc. on side of garage. parking for 8 cars in driveway, marine plywood on large 10 x 20 deck, plumbing set up to be drained for winterization, jacuzzi tub with inline heater in lower bathroom, boat parking for 3 35 foot boats, 30 x 33 double boat well, conduit ran around boat well for electric, 5 gauge steel 16 foot seawall panels in boat well, concrete all around boat well, 9 steel posts set for 2 boat lifts, davit for jet ski or dingy, 1500# jet ski lift, 30 x 30 heated garage with 12 foot ceiling, 3 220 outlets in garage, 60 amp 220 volt spa panel in rear of garage, 100 amp 220 volt RV panel in rear side of garage 9000 pound car hoist in garage. Land Contract Option is Available w/ $150K down!
- Type:
- Condo
- Sq.Ft.:
- 1,873
- Status:
- Active
- Beds:
- 2
- Baths:
- 3.00
- MLS#:
- 60240898
- Subdivision:
- Lottivue Riverside Woods #734
ADDITIONAL INFORMATION
New Price MORE upgrades! on this WILLOW Ranch with LOFT Condominium by Clearview Homes! This home is Being Built.....NOW ! :) Still time for you to choose the Colors and finishes you love. Home is LOADED with Quality Standards simply TOO MANY to list. All photos are of similar layout and show previous buyers' choices of colors and upgrades. Call to obtain Email package with Extensive Details:) We also have a smaller size Ranch for less! Looking for something IMMEDIATELY??? We have others NOW finishing as well??
- Type:
- Condo
- Sq.Ft.:
- 1,885
- Status:
- Active
- Beds:
- 2
- Baths:
- 3.00
- MLS#:
- 60225215
- Subdivision:
- Lottivue Riverside Woods #734
ADDITIONAL INFORMATION
NEW price 'MORE" upgrades, on this New Chestnut Ranch Condominium by Clearview Homes! Find out what's included! This home is Being Built.....NOW ! :) Find out what we Include! Still time for you to choose the Colors and finishes you love. Home is LOADED with Quality Standards TOO many to list. Call to obtain Email package with Extensive Details, about our Builder Special Option Package, Limited Tine! Looking for IMMEDIATE OCCUPANCY??? YES We have others finishing as well!
$354,900
32979 Antrim Chesterfield, MI 48047
- Type:
- Condo
- Sq.Ft.:
- 1,765
- Status:
- Active
- Beds:
- 3
- Baths:
- 3.00
- MLS#:
- 50110575
- Subdivision:
- Seaton Place Condos Ii
ADDITIONAL INFORMATION
OPEN SAT 4/20 2p-4p! End-Unit Ranch Condo-A blink fr Lake St Clair & Downtown! Nearly 1800 SF -Vaulted, Airy Designer Condo offers 'Upgrades' as 'Standard': Quartz, Granite & Ceramic surfaces, Soft-Close Cabinetry, High-End Fixtures, Luxury Hardware, Trim Package & Tall Ceilings. Step in off the Covered Front Porch to a Spacious Great Room anchored by Gourmet Kitchen with crisp white Subway tile, massive Island flanking an Open Dining space opposite a wide Entryway to an inviting Family Room designed in Batton Board & a full surround of Windows with Doorwall to a generous Backyard with Mature Trees as a Privacy Screen for your future Patio/Deck. Private En-Suite located discreetly opposite Second Bedroom appointed with Ceramic & Euro-Glass Master Bath, Dual Walk-In Closets & a Large Linen Closet. Laundry Room is smartly placed between the Two Bedrooms & your Common Bath has a Full BathTub. Open Rail down carpeted stairs to future Rec Room & Bonus Bedroom are easy to envision as Full Basement has full Egress Window with all Mechanicals discreetly tucked to opposite end. Builder Warranty Included!
- Type:
- Single Family
- Sq.Ft.:
- 5,352
- Status:
- Active
- Beds:
- 4
- Lot size:
- 0.41 Acres
- Baths:
- 3.00
- MLS#:
- 50110240
- Subdivision:
- Anchor Bay Shores
ADDITIONAL INFORMATION
...
ADDITIONAL INFORMATION
Welcome to this beautiful new construction Detached condo community in Chesterfield. Enjoy the all brick, 3 bedrooms, 2.5 bathrooms, full basement, first floor laundry and a 2 car attached garage. The open concept main floor is perfect for entertaining and features a large living room with a gas fireplace, a spacious kitchen with beautiful granite counters, a large island, and a dining area with access to the back patio. The master suite has a large walk-in closet and a private bathroom with a double vanity and a walk-in shower. You will love all the natural light and space for entertaining. COME VISIT OUR ADDITIONAL MODELS AND PICK THE ONE FOR YOU!
- Type:
- Condo
- Sq.Ft.:
- 1,885
- Status:
- Active
- Beds:
- 2
- Baths:
- 3.00
- MLS#:
- 60155576
- Subdivision:
- Lottivue Riverside Woods #734
ADDITIONAL INFORMATION
IMMEDIATE OCCUPANCY! New Construction Duplex Condo Showcases all the Latest & Greatest Style - "Chestnut" In Lottivue Riverside Woods. Perfect 2-Bedroom Ranch Plus Flexible Loft Floorplan with 2-Car Side Entry Garage for A Stunning Front Elevation. The Spacious Foyer Greets Guests with Open View to the Great Room. And So Many Upgrades Are Included - Granite Countertops in Kitchen & All 3 Bathrooms with Undermount Sinks, Stainless Steel GE Appliances, Hardwood Vinyl Plank Flooring in Foyer, Mud Room, Powder Room, Kitchen & Nook, Gas Fireplace with Stone to Ceiling & Barnwood Mantle. Primary Bedroom Wows with Designer Double Step Ceiling, Two Walk-in Closets & Private Ceramic Tile Bath with Separate Shower & Tub. Second Bedroom Features Walk-In Closet and Adjacent Full Bath. Second Floor Loft for Office, Play Room or 3rd Bedroom with Full Bath and Closet. Of Course, Energy Efficiency is Forefront in this New Construction Home - 96% Efficient Furnace, Central Air and 50 Gallon Water Heater, Low E Silverline Windows. Sod, Sprinklers and Landscaping Included. Low-Maintenance Living in Super Location close to Brandenburg Park, Lake St. Clair, marinas as well as shopping & restaurants along 23 Mile Rd. plus easy access to M59 & 94. Other floorplans also available. Call Now To Get Your Dream Home with Carefree Living!
$243,400
48351 Forbes Chesterfield, MI 48047
- Type:
- Single Family
- Sq.Ft.:
- 1,862
- Status:
- Active
- Beds:
- 3
- Lot size:
- 0.95 Acres
- Baths:
- 3.00
- MLS#:
- 60103516
- Subdivision:
- Anchor Bay Harbor
ADDITIONAL INFORMATION
Wonderful single family home oozing with potential. This home was built in 1972 and features 3 bedrooms and 2.1 bathrooms, with plenty of living space. ***SPECIAL NOTES: Redemption Period Expires 10/29/2022 (1) This is a CASH ONLY transaction. (2) Seller to pay Taxes, HOA, and Municipal/Utility Liens. (3) Please read the Auction disclaimers carefully before placing a bid or submitting an offer. ***

Provided through IDX via MiRealSource. Courtesy of MiRealSource Shareholder. Copyright MiRealSource. The information published and disseminated by MiRealSource is communicated verbatim, without change by MiRealSource, as filed with MiRealSource by its members. The accuracy of all information, regardless of source, is not guaranteed or warranted. All information should be independently verified. Copyright 2024 MiRealSource. All rights reserved. The information provided hereby constitutes proprietary information of MiRealSource, Inc. and its shareholders, affiliates and licensees and may not be reproduced or transmitted in any form or by any means, electronic or mechanical, including photocopy, recording, scanning or any information storage and retrieval system, without written permission from MiRealSource, Inc. Provided through IDX via MiRealSource, as the “Source MLS”, courtesy of the Originating MLS shown on the property listing, as the Originating MLS. The information published and disseminated by the Originating MLS is communicated verbatim, without change by the Originating MLS, as filed with it by its members. The accuracy of all information, regardless of source, is not guaranteed or warranted. All information should be independently verified. Copyright 2024 MiRealSource. All rights reserved. The information provided hereby constitutes proprietary information of MiRealSource, Inc. and its shareholders, affiliates and licensees and may not be reproduced or transmitted in any form or by any means, electronic or mechanical, including photocopy, recording, scanning or any information storage and retrieval system, without written permission from MiRealSource, Inc.

The properties on this web site come in part from the Broker Reciprocity Program of Member MLS's of the Michigan Regional Information Center LLC. The information provided by this website is for the personal, noncommercial use of consumers and may not be used for any purpose other than to identify prospective properties consumers may be interested in purchasing. Copyright 2024 Michigan Regional Information Center, LLC. All rights reserved.
Chesterfield Real Estate
The median home value in Chesterfield, MI is $314,250. This is higher than the county median home value of $176,700. The national median home value is $219,700. The average price of homes sold in Chesterfield, MI is $314,250. Approximately 74.69% of Chesterfield homes are owned, compared to 19.57% rented, while 5.74% are vacant. Chesterfield real estate listings include condos, townhomes, and single family homes for sale. Commercial properties are also available. If you see a property you’re interested in, contact a Chesterfield real estate agent to arrange a tour today!
Chesterfield, Michigan has a population of 44,726. Chesterfield is more family-centric than the surrounding county with 31.79% of the households containing married families with children. The county average for households married with children is 29.85%.
The median household income in Chesterfield, Michigan is $71,210. The median household income for the surrounding county is $58,175 compared to the national median of $57,652. The median age of people living in Chesterfield is 39.4 years.
Chesterfield Weather
The average high temperature in July is 81.3 degrees, with an average low temperature in January of 17.5 degrees. The average rainfall is approximately 33.3 inches per year, with 32 inches of snow per year.
