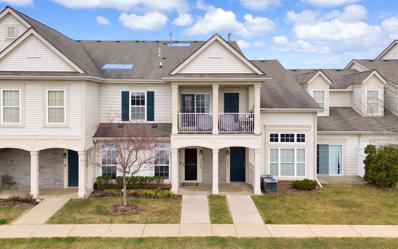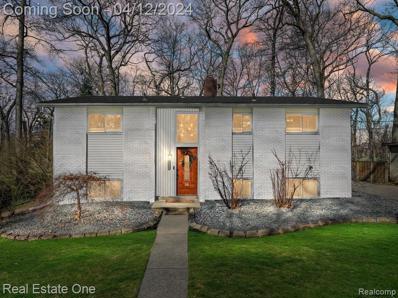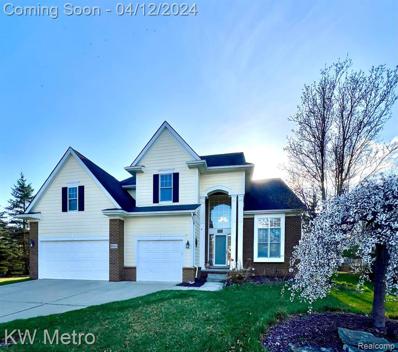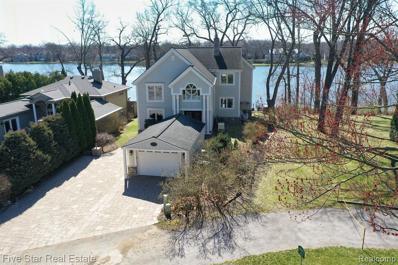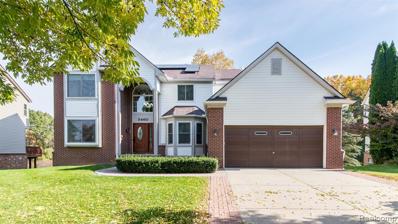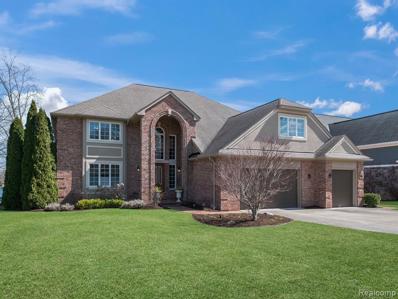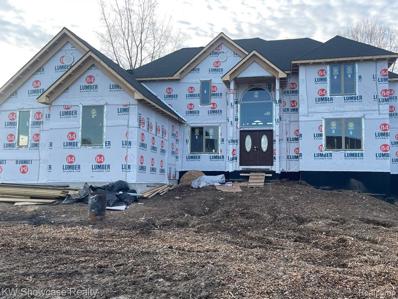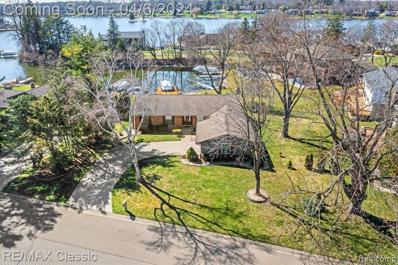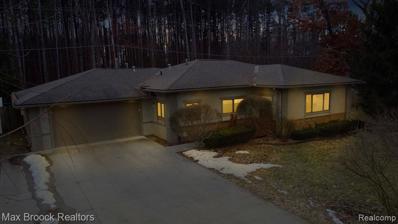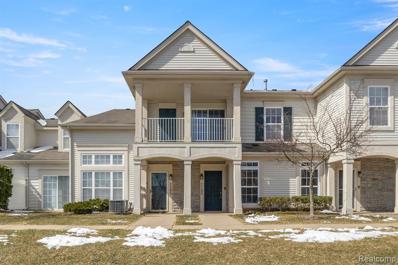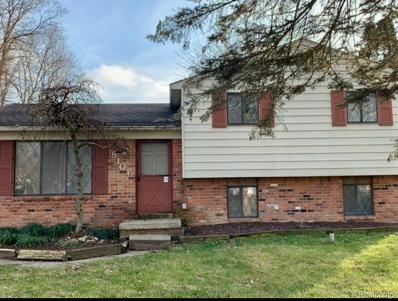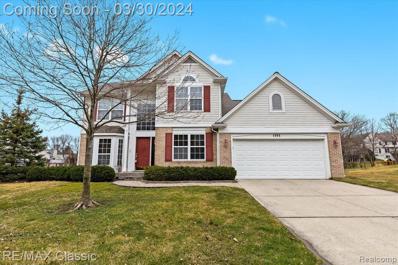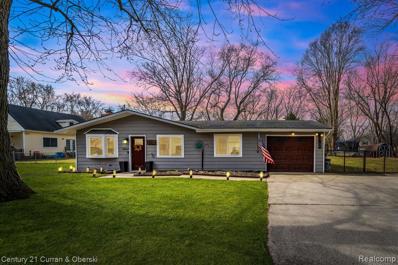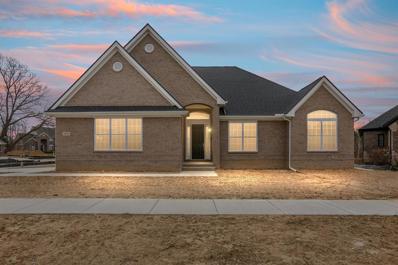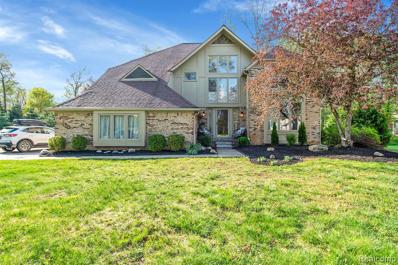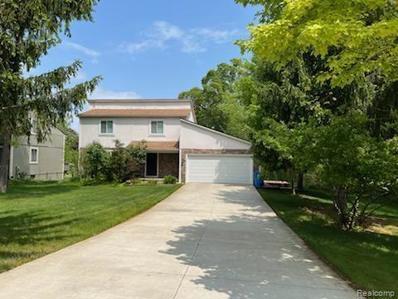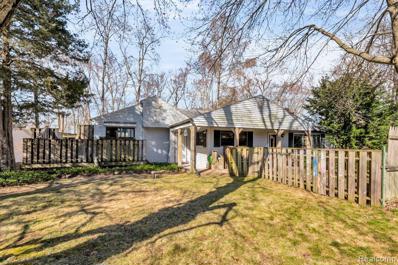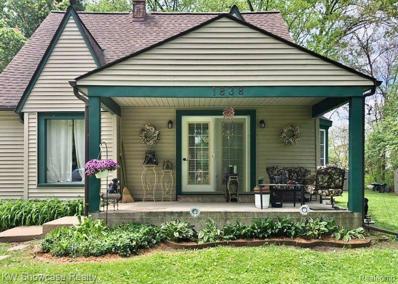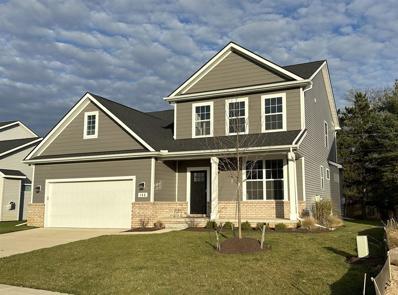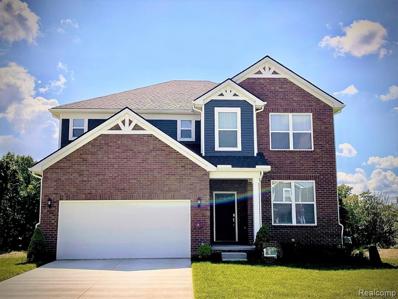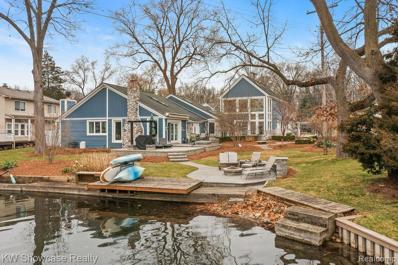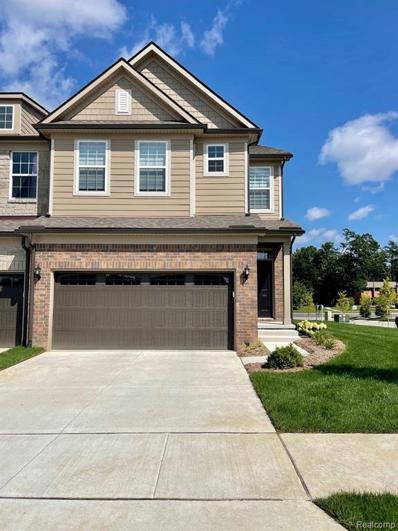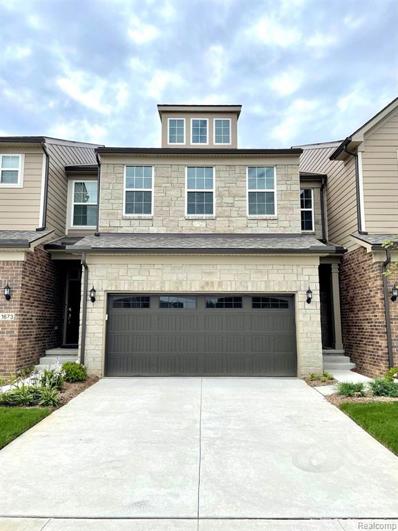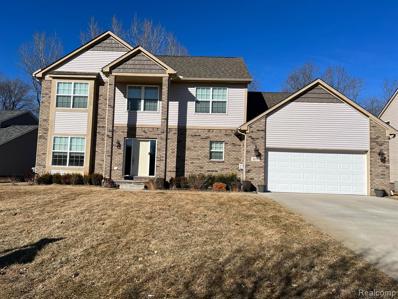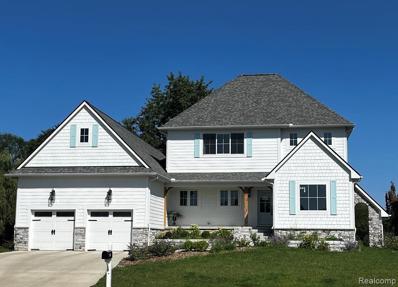Commerce Township MI Homes for Sale
- Type:
- Condo
- Sq.Ft.:
- 1,359
- Status:
- Active
- Beds:
- 2
- Year built:
- 2004
- Baths:
- 2.10
- MLS#:
- 81024017045
ADDITIONAL INFORMATION
Beautiful townhouse with a water view in Addington Corners! This 2 bedroom 2.5 bathroom home features an open floor plan, hardwood kitchen floors, living room with a cozy fireplace, first-floor laundry, and attached one car garage. The spacious primary suite includes a full bath, charming balcony overlooking a scenic pond, and great closet space. This home is located in a wonderful neighborhood with a prime location to the community clubhouse and pool. Located in the award winning Walled Lake Schools District, this is a home you don't want to miss! Make this home yours just in time to enjoy summer at the pool land morning coffee on the balcony taking in the scenic views. All appliances included. Option to purchase home furnished as is.
- Type:
- Single Family
- Sq.Ft.:
- 2,240
- Status:
- Active
- Beds:
- 4
- Lot size:
- 0.29 Acres
- Baths:
- 2.00
- MLS#:
- 60299470
- Subdivision:
- Golfview Add No 1
ADDITIONAL INFORMATION
Rare opportunity to live in desirable Edgewood Park community. The welcoming drive through the golf community makes you feel like you are approaching a vacation destination. Upon entering the wide foyer the bight open upper level draws you in with views of the course and all the natural light. The kitchen is complete with Granite Counters, Stainless Steel appliances and pullout shelving for ease of access. The dining and living room both lead to the deck overlooking your serene backyard ready to entertain this summer. Spacious Bedroom and Full Bathroom complete the Upper level. The lower level offers an additional 2 Bedrooms and Full Bathrooms, oversized Laundry Room. The oversized Primary Suite with Walk in Closet space ready for your customization. More room to entertain in the Family room with walkout to the Backyard complete with Pond, Paver Patio, Garden just waiting for your summer Bonfires. Don't forget proximity to the Edgewood Country Club, Shopping and Entertainment! BATVAI
$570,000
6061 Balmoral Commerce Twp, MI 48382
- Type:
- Single Family
- Sq.Ft.:
- 3,271
- Status:
- Active
- Beds:
- 4
- Lot size:
- 0.33 Acres
- Baths:
- 5.00
- MLS#:
- 60299449
- Subdivision:
- The Hills Of Bogie Lake Occpn 1521
ADDITIONAL INFORMATION
Welcome to this exquisite 4 bedrooms, 4.1 bathrooms colonial nestled in the highly sought after "Hills of Bogie Lake" community, with a private/open backyard. This beautiful property is located in the highly rated Walled Lake Schools district, with nearly 5000 square feet of elegant living space including the professionally finished basement. As you enter, you'll be greeted by an impressive open concept two story foyer, formal living room and dining room with tons of daylight, spacious kitchen with a walk-in pantry a good size Island, and a convenient butler's pantry between the kitchen and formal dining room for entertaining. The adjacent library, complete with glass doors, offers a quiet retreat for work, relaxation, or kids game room. Upstairs, the expansive primary suite awaits, adorned with tray ceilings, his and her walk-in closets, and a spa-like bathroom featuring a makeup space for added convenience. The finished basement is an entertainer's dream, featuring a wet bar with granite counters, a full bath, and extra storage space, perfect for hosting gatherings or unwinding with family and friends. Enjoy the community clubhouse, inground pool, sports court, playground, walking trail, and spacious common area that provide resort-style amenities for its residents. Newer composite siding, water heater, carpet, and brand-new washer & dryer. This house offers the epitome of comfort and sophistication with its open layout design!
$1,545,000
3570 Edgewood Park Commerce Twp, MI 48382
- Type:
- Single Family
- Sq.Ft.:
- 3,616
- Status:
- Active
- Beds:
- 4
- Lot size:
- 1.15 Acres
- Baths:
- 4.00
- MLS#:
- 60299040
- Subdivision:
- Edgewood Park Sub -Commerce Twp
ADDITIONAL INFORMATION
PRICE IMPROVEMENT!!! Welcome to your dream lakefront retreat on the most iconic lot in the prestigious Edgewood Park Sub! This stunning, completely remodeled home boasts eighty-eight feet of frontage and southern exposure on all-sports Lower Straits Lake, with panoramic water vistas that will take your breath away. As you step inside, you will be greeted by the warmth and charm of the foyer featuring a custom Pewabic Pottery tile floor which sets the tone for the exceptional craftsmanship found throughout. Australian hard cypress wood flooring graces the first floor. Entertain with ease in the gourmet kitchen, featuring a large island, granite countertops, Ann Sacks tile backsplashes, custom cabinetry and top-of-the-line appliances. The adjacent great room beckons relaxation with its magnificent stone fireplace, creating the perfect ambiance for entertaining. Move to the stunning living room with open views on three sides. The cozy den doubles as a second study. Escape to the primary bedroom suite, where you will wake up to breathtaking lake views every morning. An adjacent private study provides a tranquil space to work or unwind. The double walk-in closets are huge, one with a door leading out to the upstairs laundry room. Three additional bedrooms ensure ample space for family and guests. Designed for seamless indoor-outdoor living, this home boasts a spacious stone terrace, with a built-in TEC infrared grill for dining, relaxing, & entertaining. The walkout finished basement is a perfect place to workout or watch television. It leads out to two additional patios designed for al fresco dining or lounging in the sun. Enjoy summer days on the water with your own boat dock, then unwind in the hot tub or gather around the outdoor fireplace under the stars. Whether you are hosting gatherings or simply enjoying quiet moments by the water, this home offers the ultimate in lakefront lifestyle. Do not miss your chance to experience lakefront living in this beautiful golf course-adjacent dream home. BATVAI
- Type:
- Single Family
- Sq.Ft.:
- 2,584
- Status:
- Active
- Beds:
- 4
- Lot size:
- 0.44 Acres
- Baths:
- 4.00
- MLS#:
- 60297996
- Subdivision:
- River Club-East Condo Occpn 753
ADDITIONAL INFORMATION
Original owner with a remarkable home with so much to offer from solar panels saving you 50% on your energy bill, easy access to various highways from M5, I96, I696, M59 along with a variety of upgrades all within 2020, new windows by Anderson with transferable warranty for 20+ years (2022), along with new furnace (2023). Cozy and clean home with fresh coat of paint, open floor plan with kitchen leading into family room, finished basement with a dry/wet sauna and so much more. Add your final touches and don't stress the big-ticket items as this house is like new and is turnkey ready for any family to call home.
$1,500,000
4864 Driftwood Commerce Twp, MI 48382
- Type:
- Single Family
- Sq.Ft.:
- 5,484
- Status:
- Active
- Beds:
- 4
- Lot size:
- 0.44 Acres
- Baths:
- 4.00
- MLS#:
- 60297755
- Subdivision:
- Lake Sherwood Sub
ADDITIONAL INFORMATION
Welcome to your dream home on private, all-sports Lake Sherwood in Commerce Township! This 4-bed, 4-full-bath charmer packs a major punch with over 5,400 square feet of luxury living and entertaining spaces. The monumental foyer sets the tone for the upscale and updated interior, featuring a two-story ceiling and grand staircase. Magnificently lit by floor-to-ceiling windows, the great room features custom built-in cabinetry and a gas fireplace. The premium, newly renovated kitchen is the heart of the home, boasting sparkling cabinetry and stainless appliances complemented by an oversized center island, perfect for entertaining. High-end backsplash and countertops, along with features like a wine rack and bar fridge, complete this beautiful space! A large dining area with panoramic lake views can accommodate holiday parties of all sizes. The first-floor laundry room offers plentiful storage and a sink. Enjoy sun-soaked mornings from the privacy of your master suite, with its private lakeview patio. The huge ensuite includes a jetted tub, vanity, stand-up shower, and walk-in closet, completing this bedroom oasis. Set up your guests on the second story, their lake home escape featuring a second living space, entertaining area, wet bar, and private balcony. The home gym loft area can also be used as a fourth bedroom with a full bath and separate entry to the third garage! The large Trex deck is the crown jewel, overlooking the sparkling lake views and perfectly set up for your sun-soaking sessions or A-list lake parties. Positioned on a prime setting on the main lake, you'll fall in love with fireworks views in the summer, front and center lake activities, afternoon swimming, or fishing. Located close to exclusive Downtown Milford Shops and restaurants, this property allows you to upgrade your lifestyle and pack your bags into this beautiful home!
$849,000
5243 Buell Commerce Twp, MI 48382
- Type:
- Single Family
- Sq.Ft.:
- 3,400
- Status:
- Active
- Beds:
- 4
- Lot size:
- 0.91 Acres
- Baths:
- 5.00
- MLS#:
- 60297311
ADDITIONAL INFORMATION
Custom built by Odyssey Homes. Almost 1 acre of prime wooded land in Prestigious Cranberry Woods. Completion in June 2024. 2 story windows & ceilings w/ open floor plan, Gourmet island kitchen w/ nook, wet bar, custom cabinetry, stone C.tops & walk-in pantry. Great room with fireplace & double glass doors to Library. Formal dining rm, Pella windows, 6x6 construction, upstairs media room, upper & main fl laundry rooms. Master 1st floor w WI closets, large shower with waterfall & 6ft free standing tub. 4 bedrooms total, 5 baths, 9 ft. ceilings & full bath in bsmt with daylight windows. 3.5 car garage with electric car wiring & water tub.
- Type:
- Single Family
- Sq.Ft.:
- 2,012
- Status:
- Active
- Beds:
- 3
- Lot size:
- 0.36 Acres
- Baths:
- 4.00
- MLS#:
- 60296990
- Subdivision:
- Lake Sherwood Sub No 14
ADDITIONAL INFORMATION
Fantastic All Sports Lake Sherwood RANCH! Located on a quiet bay minutes from the main lake. 3 bed, 3.1 baths with sizable, finished walkout. Spacious kitchen w/ island. Formal living & dining rooms w/ views of lake! Generous family room w/brick fireplace & access to huge outdoor deck w/ hot tub! Primary suite w/ double wide closets, walk in shower, access to deck w/ views of lake! 2 more spacious bedrooms with ample closets. 1st floor laundry room. Finished walkout w/ 2nd kitchen w/ bar seating, expansive living area, access to outdoor patio, full bath, 2 flex rooms w/ possibilities for office, exercise, craft rooms. Plenty of storage throughout this remarkable home! All appl included. 2.5 attached garage. Meticulously maintained w/ too many upgrades to list! Well maintained landscaping. Exclude gas grill. IMM OCC is available!
$328,000
9681 Listeria Commerce Twp, MI 48382
- Type:
- Single Family
- Sq.Ft.:
- 1,480
- Status:
- Active
- Beds:
- 3
- Lot size:
- 0.27 Acres
- Baths:
- 2.00
- MLS#:
- 60296690
- Subdivision:
- Maple Pointe Beach Sub
ADDITIONAL INFORMATION
Situated in desirable Commerce Township, this lovely home is perfect for families and enthusiasts alike. Enjoy the spacious fenced backyard with its large deck and charming pergola, perfect for gatherings. A cozy fire pit and a private bridge over a peaceful creek led to Dodge Park. Plus, there's a shed with electricity and a concrete floor. Car lovers will be thrilled with the oversized drive-thru garage, boasting 220 power, air compressor lines, and custom epoxy flooring. It's heated and features lighted overhead storage with a fold-down ladder. Indoors, relax in the large living room with high ceilings and unwind in the spacious master bedroom with its recently remodeled master bathroom featuring Michigan slate tiling. Recent updates include a new fence on the eastside of the lot, newer roof, furnace, well pump, water heater, and a beautiful large concrete driveway. Don't let this gem nestled between the lakes and the park pass you by.
$239,900
2103 Trailway Commerce Twp, MI 48390
- Type:
- Condo
- Sq.Ft.:
- 1,359
- Status:
- Active
- Beds:
- 2
- Baths:
- 3.00
- MLS#:
- 60296077
- Subdivision:
- Addington Corners Occpn 1564
ADDITIONAL INFORMATION
Excellent Commerce Township location (Addington Corners) on this sharp 2 bedroom condo, great room with gas fireplace, pretty kitchen, tall ceilings, 2.5 baths & first floor laundry. Door wall to covered balcony, newer furnace, central air, hot water heater & attached 1 car garage. Awesome grounds, great views of the pond & across the street from the pool & club house. This one won't see April !! Use LB for EZ showings.
- Type:
- Single Family
- Sq.Ft.:
- 1,805
- Status:
- Active
- Beds:
- 3
- Lot size:
- 0.34 Acres
- Baths:
- 2.00
- MLS#:
- 60295820
- Subdivision:
- Peninsular Park Sub - Commerce
ADDITIONAL INFORMATION
HIGHLY DESIRABLE PENINSULAR PARK SUB WITH PRIVATE LAKE ACCESS LOTS FOR BOATING, BATHING, AND FISHING PRIVILEGES. Great open floor plan with beautiful lakeview, plenty of natural light, large deck with tiki bar above-ground pool, extra-large 2 car garage.
- Type:
- Single Family
- Sq.Ft.:
- 2,100
- Status:
- Active
- Beds:
- 3
- Lot size:
- 0.35 Acres
- Baths:
- 3.00
- MLS#:
- 60295818
- Subdivision:
- The Preserve Occpn 898
ADDITIONAL INFORMATION
Excellent opportunity with this 3 bed, 2.5 baths 2 story home! Located in one of Commerce Twp's most desired neighborhoods...The Preserves! Offers over 2100 sq. ft. with hardwood flooring covering the entire 1st floor! Spacious family room with fireplace. Bright and cheery kitchen with breakfast nook and access to backyard patio. Formal dining room and den. 1st floor laundry room. Upper level provides large primary suite with WIC, tub and walk in shower. 2 more spacious bedrooms with a full bath. Lower level provides plenty of storage spaces. Well maintained landscaping. 2 car garage. IMM OCC!
- Type:
- Single Family
- Sq.Ft.:
- 1,368
- Status:
- Active
- Beds:
- 3
- Lot size:
- 0.24 Acres
- Baths:
- 1.00
- MLS#:
- 60295595
- Subdivision:
- Maple Pointe Beach Sub
ADDITIONAL INFORMATION
Welcome home! Comfy, well maintained and updated "cottage home" in Commerce with lake access and private beach association. Lots of updates including windows, door wall, entry door, garage door, appliances (all included), wood laminate flooring, carpet in bedrooms, water softener, the list goes on... And don't miss the oversized fenced yard with deck/gazebo and hot tub! Updated well 2023 . Come see for yourself -you wont want to leave!
- Type:
- Single Family
- Sq.Ft.:
- 2,459
- Status:
- Active
- Beds:
- 3
- Lot size:
- 0.28 Acres
- Year built:
- 2024
- Baths:
- 2.10
- MLS#:
- 81024013672
- Subdivision:
- Whispering Ridge Estates
ADDITIONAL INFORMATION
NEW CONSTRUCTION - MOVE-IN READY! Custom ranch by Strathdale Development, in a commute-friendly section of Commerce offering proximity to nature and amenities. This open-concept floorplan offers luxurious finishes, including: upgraded Merilatt cabinets throughout + soft-close drawers; 6'' engineered flooring; quartz countertops throughout; GE stainless steel kitchen pkg with fridge, as well as chimney hood + backsplash; 9' ceilings throughout with a 12' ceiling + gas fireplace with mantle in the great room; step ceilings in the spacious foyer and owner's suite. Beautifully tiled bathrooms + a coveted 5' stand alone tub in the owner's suite. Upgraded Moen plumbing pkg. 1st floor laundry with sink + cabinet; custom storage bench in the mudroom; 8' entry door. 8'10'' basement walls. BATVAI.
$575,000
4141 Cheryl Commerce Twp, MI 48382
- Type:
- Single Family
- Sq.Ft.:
- 2,430
- Status:
- Active
- Beds:
- 3
- Lot size:
- 0.41 Acres
- Baths:
- 3.00
- MLS#:
- 60295349
- Subdivision:
- Bass Lake Woods No 1
ADDITIONAL INFORMATION
Gorgeous 3 bedroom 2.5 bath Tudor style colonial with basement and 2 car attached garage located in desirable Bass Lake Woods! Lake access to Bass lake included with this home. Updates to inculde - New Carpet throughout entire upstairs, freshly painted, Chefs kitchen with Custom Quartz Countertops (Waterfall Edges) Smart appliances that can be controlled from your phone, New high quality Soft Close Cabinetry, tons of extra kitchen storage with pull out pantry doors. Smart Garage door opener - phone controlled! Fabulous open floor plan allowing plenty of natural light, 2 story marble foyer, big library/den, and 2 story great room with a relaxing gas fireplace! Open loft (possible 4th bedroom) on the upper level. Spacious master bedroom with updated en-suite. Nice and convenient 1st floor laundry room with washer and dryer. Formal dining room with access to to deck where you can enjoy your privacy on this wooded lot with beach access to beautiful Bass Lake! BATVAI. Contact us today to schedule your showing! *House back on market due to previous buyers financing fell through*
- Type:
- Single Family
- Sq.Ft.:
- 1,860
- Status:
- Active
- Beds:
- 4
- Lot size:
- 0.29 Acres
- Baths:
- 3.00
- MLS#:
- 60295327
ADDITIONAL INFORMATION
Gorgeous colonial located at desirable Pine Sub with 4 bedrooms and 2.1 baths, Very nice layout with generous size rooms. The house was heavily updated in the last 10 years: Roof, Two Bathrooms, Windows, Garage door, Sprinkler system, Cement driveway, Gutters, and much more. A big wrapping deck overlooks the beautiful backyard. Big basement with high ceiling. Great location a great Family home. Walled Lake School. The property limit goes beyond the creek. BATVAD
- Type:
- Single Family
- Sq.Ft.:
- 1,495
- Status:
- Active
- Beds:
- 2
- Lot size:
- 0.27 Acres
- Baths:
- 2.00
- MLS#:
- 60294847
ADDITIONAL INFORMATION
Nestled in the heart of the picturesque Proud Lake Recreation area, this enchanting home exudes an aura of peace, tranquility, and serenity, making it a haven for those seeking solace in nature's embrace. The home boasts a private and secluded location, providing the perfect retreat from the hustle and bustle of everyday life. Step inside and be captivated by the open and bright floor plan that invites natural light throughout the space. Every corner of this home is adorned with newer windows (2015) that frame the stunning vistas of the lush outdoors, creating a seamless connection between the interior and exterior. The home features a newer boiler system (2018) that ensures cozy warmth on even the chilliest of days, while the tank-less hot water system guarantees endless hot water for your comfort. A delightful surprise awaits in the form of an under sink water purification system that stays for the new owner, promising pure and refreshing hydration at your fingertips. Additionally, a new finished basement provides extra living space. Outside, a fenced yard provides a safe haven for pets or little ones, adding another layer of peace of mind to this idyllic retreat. Come and experience the magic of peaceful living at its finest - your dream home awaits!
$289,900
1838 Portlock Commerce Twp, MI 48382
- Type:
- Single Family
- Sq.Ft.:
- 1,475
- Status:
- Active
- Beds:
- 3
- Lot size:
- 0.4 Acres
- Baths:
- 2.00
- MLS#:
- 60294627
- Subdivision:
- Oakwood Grove No 1 Sub
ADDITIONAL INFORMATION
LOCATED JUST A FEW HOUSES AWAY FROM THE SUB BEACH ON LONG LAKE and Nestled among the trees, this quaint two-story is situated on a double lot. A charming covered front porch and glass entry welcomes guests, a large deck overlooks the large fenced yard with mature shade trees. The tastefully decorated interior features newer flooring throughout first floor! The large great room includes a ceiling fan with light and beautiful bay window. A graceful archway opens leads to the adjoining Dining Room furnished with a ceiling fan with light and large picture window. The Kitchen includes a box-out garden window and all appliances. The first floor has a Library/Den (could be a 4th bedroom) featuring a door-wall leading to the deck and full Bath with ceramic floor. The home's primary suite features a clipped cathedral ceiling, and a private Bath with a luxurious jet tub and custom ceramic surround. The finished Basement is equipped with an abundance of recessed lighting and Laundry/Utility room with washer and dryer. Updates include: Flooring throughout main floor 2022, Central Air 2018, Deck 2017, Water Softener 2016. All information deemed reliable but not guaranteed. Buyer and Buyer's Agent to verify all information.
- Type:
- Single Family
- Sq.Ft.:
- 2,415
- Status:
- Active
- Beds:
- 3
- Lot size:
- 0.17 Acres
- Year built:
- 2021
- Baths:
- 2.10
- MLS#:
- 81024012848
- Subdivision:
- Rock Ridge
ADDITIONAL INFORMATION
Builders model home for sale! Only a few homes left in this quaint neighborhood. Customers rave about this versatile layout and all the large rooms and open spaces. Super huge kitchen with abundance of cabinets, sprawling island, granite & big pantry. Trendy plank flooring flows into the kit, dining & great rm. Cool fireplace, lots of light, iron spindles & a Flex Rm that's perfect for those working from home. Amazing primary ste has walkin closet, luxurious bath with oversized shower, Euro door & granite. Really large bedrooms & 2nd floor laundry. Custom built-ins in mud hall. Drywalled garage w/opener. All landscaped with patio & you'll love the treed views. Handy to the Airline Trail, restaurants & shopping. Agent related to Builders
$667,990
2615 Ironton Commerce Twp, MI 48382
- Type:
- Single Family
- Sq.Ft.:
- 3,175
- Status:
- Active
- Beds:
- 5
- Lot size:
- 0.21 Acres
- Baths:
- 3.00
- MLS#:
- 60293982
- Subdivision:
- Oakland County Condo Plan No 2353 Oak Hills
ADDITIONAL INFORMATION
Available Now! Step into luxury with the quick possession of this fabulous Continental floor plan, a grand 5-bedroom/3-bath residence. Enjoy the blend of sophistication and comfort that defines this home, perfect for both casual and formal lifestyles. Indulge your culinary passions in the gourmet built-in kitchen featuring 42ââ¬Â maple cabinets, beautiful hard surface floors, and an oversized island with seating opportunities and endless prep zones. The spacious gathering room, adorned with a wall of windows, creates an inviting ambiance with the natural sunlight beaming in. Your personal retreat in the owner's suite, boasting not one, but two walk-in closets for your convenience. A guest bedroom on the main floor, complete with a full bath, offers a touch of privacy for family or visitors. The allure of this beautiful home continues with the addition of a stunning sunroom, the ideal spot to savor your morning coffee in a tranquil setting. Living here means convenience at your fingertips, with proximity to shopping, expressways, and just a stone's throw away from Twelve Oaks Mall. Embrace peace of mind with our limited 10-year Structural Warranty, ensuring your investment is safeguarded for years to come. Elevate your living experience with the perfect blend of style, convenience, and tranquility in this exceptional home.
$899,900
8944 Gittins Commerce Twp, MI 48382
- Type:
- Single Family
- Sq.Ft.:
- 3,122
- Status:
- Active
- Beds:
- 3
- Lot size:
- 0.39 Acres
- Baths:
- 3.00
- MLS#:
- 60293094
- Subdivision:
- Crescent Island
ADDITIONAL INFORMATION
WONDERFULLY UPDATED WATERFRONT HOME ON ALL SPORTS LONG LAKE! This beautifully landscaped (double) lot includes custom inlaid paver stone walkways and tiered patios, charming picket fencing with a trellis, privacy fencing, firepit, waterfront deck/dock, seawall and 89 feet of shoreline. This custom contemporary offers over 3,100 SF of living space, a first floor Ownerââ¬â¢s Suite, huge second floor Bedroom Suite and 3 Car Garage. An attractive glass entry leads to the Foyer, beyond the foyer lie the Dining with vaulted ceiling and skylight and Great Room w/ fireplace and door-wall to a patio with retractable awning. The Family Room features and stone fireplace. Snack-bar Kitchen features stylish subway tile backsplash, stainless steel appliances and pantry. A 2-story Flex Room/Rec Room features a stunning wall of windows facing the waterfront. The 1st floor Suite includes a private Bath and walk-in closet with custom organizers, Bedroom with skylight, 2nd floor Bedroom Suite features a open rail overlook providing gorgeous lake views, cathedral ceiling with skylights and walk-in closet with custom organizers. Large Laundry Room is equipped with washer, dryer, utility sink, a ton of storage cabinets, closet, and service door to the yard.
- Type:
- Condo
- Sq.Ft.:
- 2,083
- Status:
- Active
- Beds:
- 3
- Year built:
- 2024
- Baths:
- 2.10
- MLS#:
- 20240014551
- Subdivision:
- Oakland County Condo Plan No 2354 Townes At Merril
ADDITIONAL INFORMATION
August Move-In! END UNIT Ashton floor plan with FULL BASEMENT and 2-sunroom extensions. Be invited to open concept living, 9ft ceilings, thoughtful design and model home like finishes with this new townhome! Kitchen includes a spacious island with built-in stainlees steel Whirlpool appliances and 42' inch kitchen cabinets with crown. The living room provides ample space for family and friends plus a cozy gas fireplace making it the focal point of your main living area. Upstairs, the Owner's Suite includes a retreat like space which can be used as an office, rec room, sitting area. The possibilities are endless. Built with energy efficieny in mind, this homes offers sustainability and style. 3 bedrooms, 2 full bathrooms, and a half bathroom, the layout is functional enough for any lifestyle. Utilize the basement as storage or finish it as it comes with rough-in plumbing and a 200 amp panel. Don't miss the opportunity to experience modern living in this highly sought after community.
- Type:
- Condo
- Sq.Ft.:
- 1,983
- Status:
- Active
- Beds:
- 3
- Year built:
- 2024
- Baths:
- 2.10
- MLS#:
- 20240012905
- Subdivision:
- Oakland County Condo Plan No 2354 Townes At Merril
ADDITIONAL INFORMATION
June-August Move-In! This affordable Cascade floor plan townhome offers 3 bedrooms, 2.5 baths and 1,983 square feet! Modern finishes throughout the 1st and 2nd floor give this new construction townhome an upscale feel with luxury vinyl flooring, backsplash, quartz counters and stainless steel kitchen appliances. 9ft ceilings and large, energy efficient windows help brighten up this unit from morning into the evening. Outside enjoy your spacious concrete patio great for summer events with friends and family. Upstairs you have 3 functional bedrooms plus your laundry room. Everyone has a place to call their own in this spacious and well optioned Cascade townhome. Schedule your tour today!
- Type:
- Single Family
- Sq.Ft.:
- 2,490
- Status:
- Active
- Beds:
- 4
- Lot size:
- 0.28 Acres
- Baths:
- 3.00
- MLS#:
- 60291063
- Subdivision:
- Timber Trace Estates Condo Occpn 2027
ADDITIONAL INFORMATION
Beautiful, move-in condition located in the picturesque Timber Trace Estates. This stunning home features a classic colonial floor plan with 4 bedrooms and 2.5 baths. The huge kitchen features granite counters, SS appliances, upgraded cabinets and a cozy breakfast bar leads to the formal dining room and spacious family room making the perfect set up for entertaining. Oversized primary bedroom suite with private bath and two walk-in closets. Spacious additional bedrooms provide plenty of space for the entire family. First floor laundry, mud room and a full basement, plumbed for a 3pc bath. Great location, nestled on a premium lot backing to wooded area. Award winning Walled Lake Schools.
$1,295,000
1780 Sadie Shore Commerce Twp, MI 48382
- Type:
- Single Family
- Sq.Ft.:
- 2,784
- Status:
- Active
- Beds:
- 4
- Lot size:
- 0.29 Acres
- Baths:
- 5.00
- MLS#:
- 60289677
- Subdivision:
- Occpn Plan No 2269 Island Club Ii
ADDITIONAL INFORMATION
WELCOME TO 1780 SADIE SHORES DRIVE LOCATED ON PRIVATE ALL-SPORT SOUTH COMMERCE LAKE IN THE COVETED ISLAND SUB-COMMUNITY. BUILT IN 2020. BEAUTIFUL SPACIOUS 4 BEDROOMS W/WALK IN CLOSETS, SPACIOUS CUSTOM CABINETS DESIGN KITCHEN W/HUGE QUARTZ COUNTERTOPS ISLAND W/BLT NEW STAIN STEEL APPLIANCES. WOOD FLOORING THROUGHOUT FIRST FLOOR. HUGE FAMILY ROOM WITH GAS FIREPLACE. DINING ROOM OVERLOOKING THE LAKE. MASTER SUITE WITH PRIVATE SEATING AREA, BEAUTIFUL DESIGN MASTER BATH WITH FREESTANDING DEEP SOAKER TUB. SPACIOUS MUD ROOM AND LAUNDRY ROOM. ENCLOSED TRIX DECK WITH BUILT-IN GAS FIREPLACE OVERLOOKING THE LAKE. 2 PLUS CAR VOLUME ATTACHED GARAGE. WITH ADDITIONAL STORAGE/GARAGE IN THE LOWER LEVEL/BASEMENT. GREAT LOCATION! MINUTES FROM SHOPPING, EXPRESSWAY. THIS IS A MUST-SEE HOME. JUST IN TIME FOR SUMMER.

The accuracy of all information, regardless of source, is not guaranteed or warranted. All information should be independently verified. This IDX information is from the IDX program of RealComp II Ltd. and is provided exclusively for consumers' personal, non-commercial use and may not be used for any purpose other than to identify prospective properties consumers may be interested in purchasing. IDX provided courtesy of Realcomp II Ltd., via Xome Inc. and Realcomp II Ltd., copyright 2024 Realcomp II Ltd. Shareholders.

Provided through IDX via MiRealSource. Courtesy of MiRealSource Shareholder. Copyright MiRealSource. The information published and disseminated by MiRealSource is communicated verbatim, without change by MiRealSource, as filed with MiRealSource by its members. The accuracy of all information, regardless of source, is not guaranteed or warranted. All information should be independently verified. Copyright 2024 MiRealSource. All rights reserved. The information provided hereby constitutes proprietary information of MiRealSource, Inc. and its shareholders, affiliates and licensees and may not be reproduced or transmitted in any form or by any means, electronic or mechanical, including photocopy, recording, scanning or any information storage and retrieval system, without written permission from MiRealSource, Inc. Provided through IDX via MiRealSource, as the “Source MLS”, courtesy of the Originating MLS shown on the property listing, as the Originating MLS. The information published and disseminated by the Originating MLS is communicated verbatim, without change by the Originating MLS, as filed with it by its members. The accuracy of all information, regardless of source, is not guaranteed or warranted. All information should be independently verified. Copyright 2024 MiRealSource. All rights reserved. The information provided hereby constitutes proprietary information of MiRealSource, Inc. and its shareholders, affiliates and licensees and may not be reproduced or transmitted in any form or by any means, electronic or mechanical, including photocopy, recording, scanning or any information storage and retrieval system, without written permission from MiRealSource, Inc.
Commerce Township Real Estate
The median home value in Commerce Township, MI is $286,350. This is higher than the county median home value of $248,100. The national median home value is $219,700. The average price of homes sold in Commerce Township, MI is $286,350. Approximately 87.01% of Commerce Township homes are owned, compared to 8.7% rented, while 4.29% are vacant. Commerce Township real estate listings include condos, townhomes, and single family homes for sale. Commercial properties are also available. If you see a property you’re interested in, contact a Commerce Township real estate agent to arrange a tour today!
Commerce Township, Michigan has a population of 22,953. Commerce Township is more family-centric than the surrounding county with 40.94% of the households containing married families with children. The county average for households married with children is 33.38%.
The median household income in Commerce Township, Michigan is $100,026. The median household income for the surrounding county is $73,369 compared to the national median of $57,652. The median age of people living in Commerce Township is 42.3 years.
Commerce Township Weather
The average high temperature in July is 82.2 degrees, with an average low temperature in January of 16.8 degrees. The average rainfall is approximately 33.3 inches per year, with 36.1 inches of snow per year.
