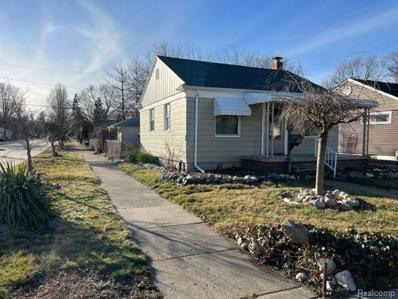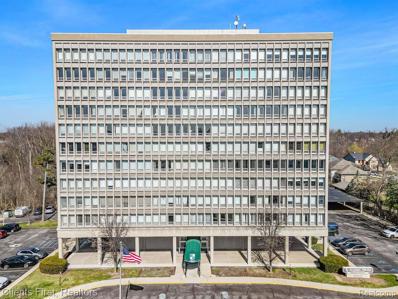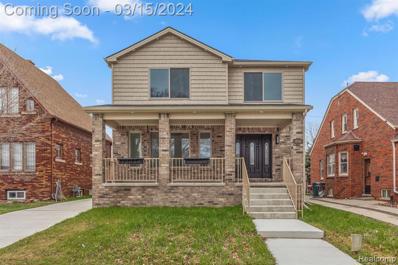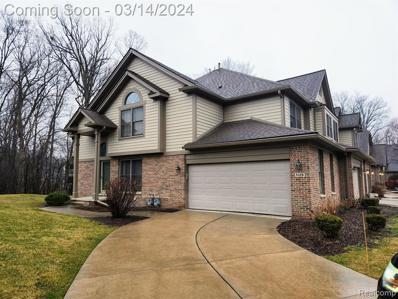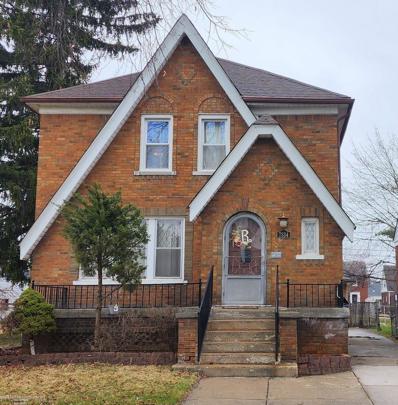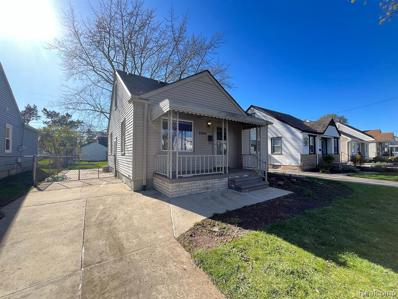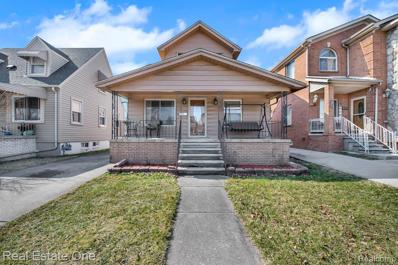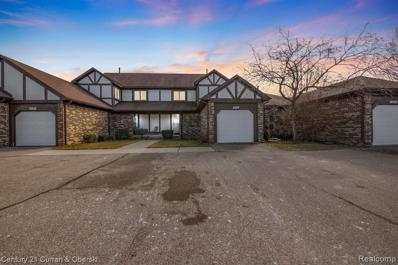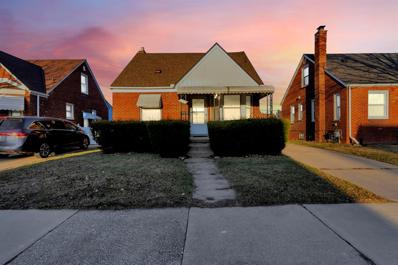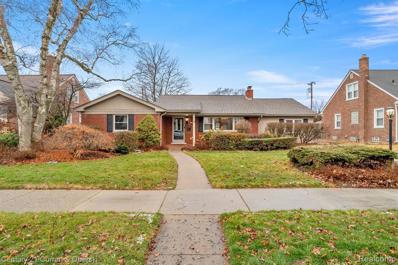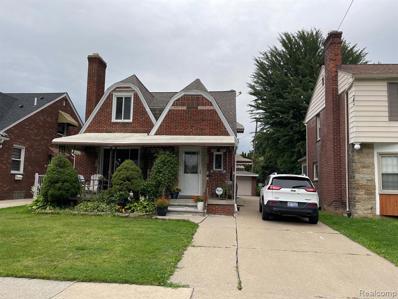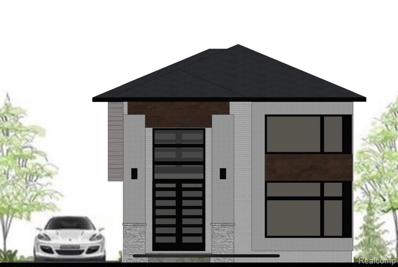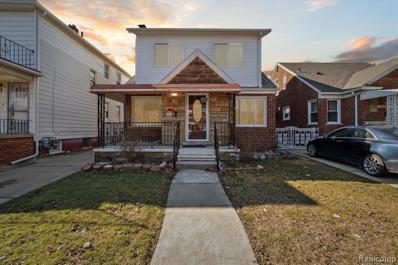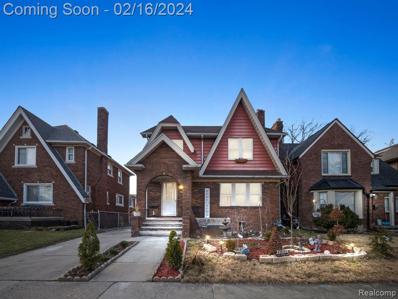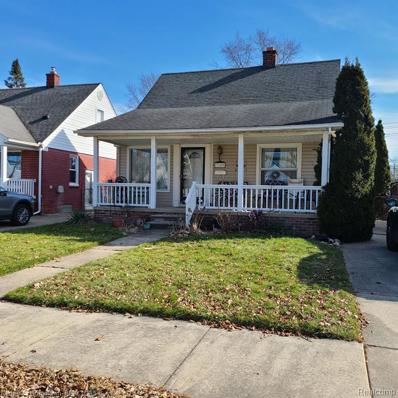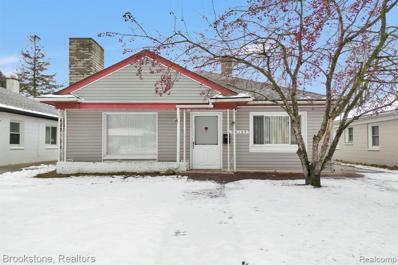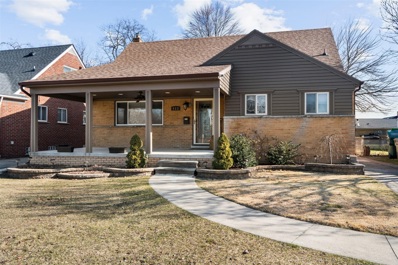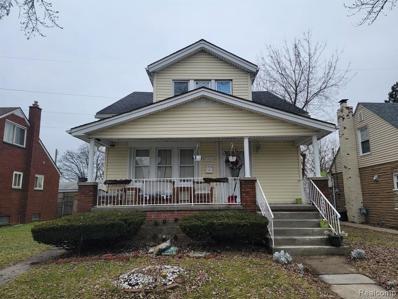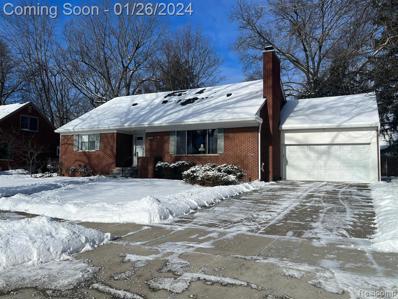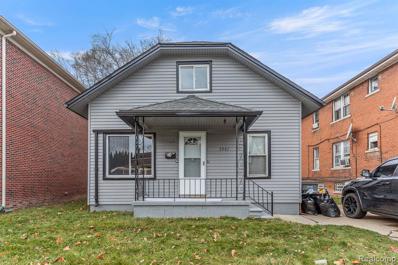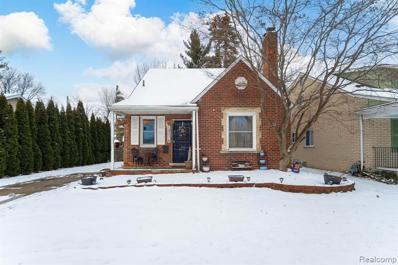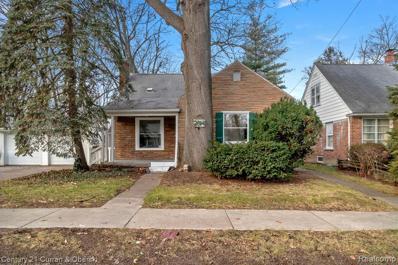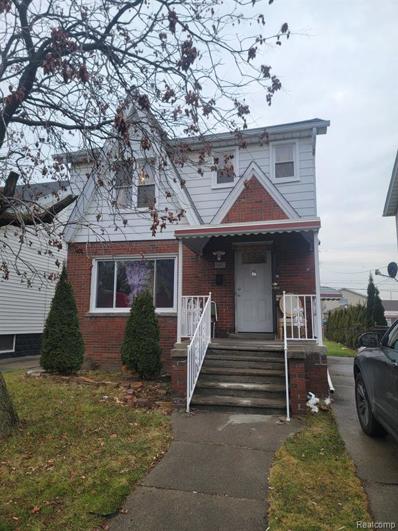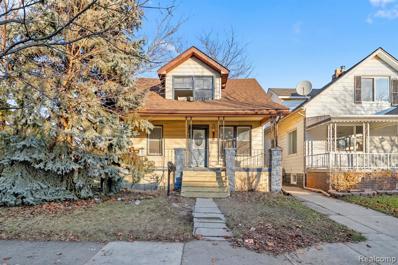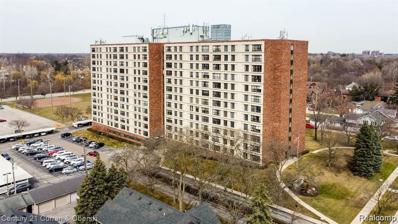Dearborn MI Homes for Sale
$149,999
3854 Jackson Dearborn, MI 48124
- Type:
- Single Family
- Sq.Ft.:
- 696
- Status:
- Active
- Beds:
- 2
- Lot size:
- 0.12 Acres
- Baths:
- 1.00
- MLS#:
- 60294494
- Subdivision:
- Zeigler Park - Dbn
ADDITIONAL INFORMATION
Minutes from Downtown Dearborn, see this charming starter ranch home with all the updates but still maintains its historic charm. Living room with original fireplace. The kitchen has been updated with stainless steel appliances and granite. Donââ¬â¢t wait; this hidden jewel wonââ¬â¢t last!!! Listing Broker has an ownership interest in the property. All measurements are approximate, the buyerââ¬â¢s agent should verify. Licensed agent must be present at all showing. Buyer must assume obtaining CFO from City of Dearborn. Please see the letter from the City of Dearborn; the Property is NOT in a flood zone.
- Type:
- Condo
- Sq.Ft.:
- 1,665
- Status:
- Active
- Beds:
- 2
- Year built:
- 1963
- Baths:
- 2.00
- MLS#:
- 20240016175
- Subdivision:
- Dearborn Towers Cond
ADDITIONAL INFORMATION
Discover luxury and convenience in this spacious 1,665 sq. ft. unit, which blends two units into one for expansive living. It offers style and comfort with two bedrooms and two high-end renovated bathrooms. The HOA covers heat, water, AC, common grounds maintenance, hallway, elevator, and swimming pool. The unit has tastefully tiled flooring, with carpet in the master bedroom. The kitchen has been nicely updated with granite countertops, stainless steel appliances, and a large farmer sink. Unique vintage light fixtures (1930-1970) and professionally stenciled walls by a Henry Ford Estates artist add exclusive charm. Bathrooms impress with a 1930s-style design featuring a vintage Charlotte Cast tub w/whole collection and a modern white marble bathroom with a mosaic mural shower. Natural lighting throughout the unit, Custom Hunter Douglas custom blinds (16 windows). The HOA offers a carport for an additional $30 monthly fee. Located in Downtown Dearborn's heart, near shopping, dining, and parks, this unit is a rare find for those seeking luxury in a prime location.
$649,900
4743 Orchard Dearborn, MI 48126
- Type:
- Single Family
- Sq.Ft.:
- 2,200
- Status:
- Active
- Beds:
- 4
- Lot size:
- 0.12 Acres
- Baths:
- 4.00
- MLS#:
- 60293237
- Subdivision:
- Orchard Boulevard Sub
ADDITIONAL INFORMATION
LOCATION!! LOCATION!! LOCATION!! IN THE HEART OF DEARBORN, NEW CONSTRUCTION, COMPLETED IN 2024, BRICK COLONIAL (MAX SIZE BRICKS 10"), 4 BEDROOMS, 4 FULL BATHROOMS (CUSTOM VANITIES W/ QUARTZ TOP), 2 CAR DETACHED GARAGE. OPEN CONCEPT HUGE KITCHEN WITH CUSTOM CABINETS, QUARTZ COUNTERTOPS WITH WATERFALL ISLAND, AND MARBLE BACKSPLASH. INCLUDES ZLINE RANGE HOOD. MASTER BEDROOM INCLUDES CUSTOM WALKIN CLOSET AND FULL BATHROOM. CUSTOM CARPENTRY: CROWN MOLDING/ WAINSCOTING THROUGHTOUT THE HOUSE. SOLID CORE DOORS THROUGHTOUT ENTIRE HOUSE. MAIN FLOOR IN THE HOUSE IS COVERED WITH LIFEPROOF 22 MM VINYLS. CARPET THROUGHTOUT THE SECOND FLOOR. FULLY FINISHED GARAGE INSULATED (OVERHOOD DOOR/WALLS), COVERED WITH DRYWALL AND RECESS LIGHTS WITH ELECTRICAL SUB PANEL, GARAGE INCLUDES EV CHARGER PLUG (FOR ELECTRIC CARS), GARAGE IS FULLY BRICKED. COMPLETLY FINISHED BASEMENT INCLUDES: FULL BATHROOM WITH STAND UP SHOWER, HUGE ADDITIONAL ROOM CAN BE USED AS 5TH BEDROOM, FITNESS ROOM, OR OFFICE. CUSTOM LAUNDRY ROOM WITH CABINETS AND QUARTZ COUNTERTOP. HOUSE INCLUDES 2 HIGH EFFICENCY CARRIER BRAND FURNACES AND 2 CARRIER BRAND ACââ¬â¢s, INSTANT TANKLESS HOT WATER HEATER. ALL DUCT WORK IS INSULATED SOLID PIPING. ANDERSON 100 SERIES WINDOWS THROUGHOUT THE HOUSE. BASEMENT IS WATERPROOFED AND HAS SUMP PUMP, AND EGRESS WINDOW. All data and measurements are approximate. Buyer agent to verify all information.
$249,900
5326 Royal Vale Dearborn, MI 48126
- Type:
- Condo
- Sq.Ft.:
- 1,184
- Status:
- Active
- Beds:
- 2
- Baths:
- 3.00
- MLS#:
- 60293173
- Subdivision:
- Fairlane Woods Cond
ADDITIONAL INFORMATION
END UNIT CONDO LOCATED IN THE PRESTIGIOUS GATED COMMUNITY OF FAIRLANE WOODS AWAITING A NEW OWNER TO MAKE THIS HOME. THIS UNIT FEATURES TWO BEDROOMS AND TWO FULL BATHS ON THE MAIN FLOOR WITH AN OPEN EAT IN KITCHEN, DINING ROOM, AND LARGE LIVING ROOM THAT HAS A DOOR LEADING TO THE DECK WITH PLENTY OF PRIVACY. ATTACHED 2 CAR GARAGE AND A FANTASTIC FINISHED BASEMENT OFFERING A BONUS REC / MEDIA / FAMILY ROOM AND A HALF BATH. SOLD AS IS. SELLER WILL NOT MAKE ANY REPAIRS. BUYER TO SIGN RESIDENTIAL COMPLIANCE AGREEMENT WITH CITY OF DEARBORN.
$229,900
7334 Yinger Dearborn, MI 48126
- Type:
- Single Family
- Sq.Ft.:
- 1,492
- Status:
- Active
- Beds:
- 3
- Lot size:
- 0.09 Acres
- Baths:
- 2.00
- MLS#:
- 50135427
- Subdivision:
- Warren Vineyards
ADDITIONAL INFORMATION
Beautiful solid brick home on a tree lined street. Solid wood staircase and stairs. Large formal dining room. Spacious kitchen with granite countertops and lots of prep space. Partially finished basement with full, new bathroom. Basement had a kitchen at one point and can have it once again. Ample sized bedrooms with hardwood floors and large living room. Home can be income producing as or is in a very rentable area. This home is waiting for you. Schedule your appointment today.
$175,000
3204 Monroe Dearborn, MI 48124
- Type:
- Single Family
- Sq.Ft.:
- 1,091
- Status:
- Active
- Beds:
- 3
- Lot size:
- 0.12 Acres
- Baths:
- 1.00
- MLS#:
- 60291883
- Subdivision:
- Monroe Blvd-Dbn
ADDITIONAL INFORMATION
A beautiful bungalow on Monroe Street in Dearborn. Features three bedrooms and one full bath. Perfect for a small family or an investor. Many recent updates include kitchen, furnace roof and fresh paint. The backyard is perfect for gatherings and very spacious. Buyer's agent to be present throughout the showing. All measurements approximate. BATVAI
$219,900
4963 Orchard Dearborn, MI 48126
- Type:
- Single Family
- Sq.Ft.:
- 1,229
- Status:
- Active
- Beds:
- 4
- Lot size:
- 0.11 Acres
- Baths:
- 2.00
- MLS#:
- 60291581
- Subdivision:
- Orchard Boulevard Sub
ADDITIONAL INFORMATION
NICE 4 BED 2 BATH BUNGALOW NEAR FORD & CHASE AREA, FINISHED BASEMENT WITH FULL KITCHEN, FAMILY ROOM & FULL BASEMENT BATH, 2 UPDATED FULL BATHS, FAMILY ROOM OR DINING ROOM OR PREVIOUS 5TH BEDROOM, LARGE LIVING ROOM, HARDWOOD FLOORS, DINING AREA, 2 KITCHENS, 2 CAR GARAGE, 3 BEDROOMS UP ââ¬â POSSIBLE 2 BEDROOMS DOWN, LARGE COVERED FRONT PORCH, WALK TO SCHOOLS AND FORD-WOODS PARK! ALL DATA IS APPROXIMATE. BUYERS AGENT TO VERIFY ALL INFORMATION.
$199,800
3332 Heritage Dearborn, MI 48124
- Type:
- Condo
- Sq.Ft.:
- 1,350
- Status:
- Active
- Beds:
- 2
- Baths:
- 2.00
- MLS#:
- 60291436
- Subdivision:
- Heritage Park Condominium Sub Plan No 194
ADDITIONAL INFORMATION
SUPER SHARP, 2 BEDROOMS, 2 FULL BATH, UPDATED 2023... COMPLETELY REMODELED KITCHEN, REFINISHED HARDWOOD FLOOR, FIRST FLOOR, FRESHY PAINT THRU PUT, NEW CARPET IN BEDROOMS, FINISHED BASEMENT WITH NEW CARPET (2024) ONE CAR ATTACHED GARAGE, READY TO MOVE IN.... BATVAI
- Type:
- Single Family
- Sq.Ft.:
- 1,157
- Status:
- Active
- Beds:
- 3
- Lot size:
- 0.11 Acres
- Year built:
- 1942
- Baths:
- 2.00
- MLS#:
- 81024010198
ADDITIONAL INFORMATION
Brick Bungalow with 3 bedrooms and 2 full baths. Has a nice fenced backyard and a good sized garage! call now for an appointment!
$449,900
1625 Highview Dearborn, MI 48128
- Type:
- Single Family
- Sq.Ft.:
- 1,790
- Status:
- Active
- Beds:
- 3
- Lot size:
- 0.25 Acres
- Baths:
- 3.00
- MLS#:
- 60290881
- Subdivision:
- High View Park
ADDITIONAL INFORMATION
THIS ONE OF A KIND HOME IS PRICED TO SELL!!! NEARLY 1800 SQ FT BROAD FRONT RANCH IS ON A DOUBLE 80 X 135 LOT IN PRIME LEVAGOOD LOCATION!!! This gorgeous home features 3 bedrooms, one of which is primary en-suite, 2 1/2 bath, front room w/natural fireplace, heated floors, plus an amazing great room addition, which is truly an entertainers dream! Upon entering the great room you'll be greeted by the spacious open concept. It has cathedral ceiling w/recessed lighting. The stunning kitchen boasts beautiful cabinets, granite countertops, and stainless steel appliances, plus plenty of room to relax in the living room area. The bright and cheery breakfast nook has door wall leading out to large paver patio where you can extend your entertaining space, plus enjoy the beautiful backyard and landscape. When you're ready to call it a night, head over to the primary bedroom. It's private and secluded and has it's own separate wing. It has spa like en-suite bath w/ceramic surround shower, skylight w/remote open and retractable blind which you could install. There are two large closets, one w/California style built-ins. The two additional bedrooms are on the opposite end of the home and have California style closets w/ample storage space. They share a full bath w/jetted tub and lighted/heated mirror. The home has tons of closet/storage space, plus a pull down ladder in the mechanic room for add'l attic storage. There are vinyl windows, and the windows on back of home and backdoor have retractable Marygrove awnings, and gutters have guards. The 2 1/2 car garage is fully insulated. It could be perfect man-cave, hobby space, coverage for inclement barbecue weather, etc. It has lots of built in storage, as well as storage above, plus an epoxy floor, side entrance and a garage door opener. The yard was professionally landscaped. It has mature trees, bushes, and flowers which bloom continuously t/o the 3 seasons, just follow paver walkway in back leading to back patio. Seller providing C of O and it's ready to go! B.A.T.V.A.D.
$339,000
7848 Calhoun Dearborn, MI 48126
- Type:
- Single Family
- Sq.Ft.:
- 1,647
- Status:
- Active
- Beds:
- 4
- Lot size:
- 0.11 Acres
- Baths:
- 3.00
- MLS#:
- 60289772
- Subdivision:
- Oakman Aviation Field No 2
ADDITIONAL INFORMATION
Super clean & well-maintained 4-bedroom bungalow with 3 full bathrooms in AVIATION SUB, updates include house & garage roof, all bathrooms, water tank, and paint. natural fireplace in LR, all hardwood floors T/O, finished basement with ceramic floors, kitchen & full bathroom, vinyl basement windows, white refrigerator & white stove to stay
$499,000
4880 Maple Dearborn, MI 48126
- Type:
- Single Family
- Sq.Ft.:
- 2,200
- Status:
- Active
- Beds:
- 4
- Lot size:
- 0.11 Acres
- Baths:
- 3.00
- MLS#:
- 60289683
- Subdivision:
- Maplewood Park
ADDITIONAL INFORMATION
CASH ONLY. NEW CONSTRUCTION HOME TO BE BUILT. BUILD TO SUIT. CONTEMPORARY 2 STORY HOME. CUSTOM KITCHEN AND BATHS. MASTER BEDROOM WITH NICE SIZE MASTER BATH. NICE SIZE BEDROOMS WITH WALK IN CLOSETS. IF INTERSTED, CONTACT LISTING AGENT TO SCHEDULE MEETING WITH BUILDER TO DISCUSS DETAILS. CONTRUCTION TIME WILL TAKE APROX 1 YEAR.
$370,000
7101 Reuter Dearborn, MI 48126
- Type:
- Single Family
- Sq.Ft.:
- 2,381
- Status:
- Active
- Beds:
- 5
- Lot size:
- 0.12 Acres
- Baths:
- 3.00
- MLS#:
- 60289434
- Subdivision:
- Robert Oakman & John H Walsh Felician Pk
ADDITIONAL INFORMATION
Welcome to your dream home, perfectly situated in a desirable location! This stunning 2300 plus SQ Colonial features 5 spacious bedrooms, 3 modern bathrooms, and has received several recent updates to cater to every aspect of comfortable living. Freshly painted in 2023, it offers a fresh and inviting ambiance the moment you step inside. Key upgrades include a new roof, furnace, and air conditioning system, all installed in 2023, ensuring comfort and peace of mind for years to come. The home is designed with family living in mind, boasting a functional layout that maximizes space and light. The highlight of this residence is its fully finished basement, complete with a kitchen and bathroom. This versatile space is perfect for entertaining, a guest suite, or an adaptable work-from-home area, enhancing the home's usability and appeal. Nestled in a prime location, this property provides easy access to shopping, dining, and entertainment options, making it the perfect place to call home. With its combination of modern updates, thoughtful design, and strategic location, this home stands out as a unique opportunity. It's ready for you to create new memories and enjoy the lifestyle you've always desired. Seize this exceptional chance to own a remarkable piece of property.
$236,000
7729 Hartwell Dearborn, MI 48126
- Type:
- Single Family
- Sq.Ft.:
- 2,124
- Status:
- Active
- Beds:
- 3
- Lot size:
- 0.13 Acres
- Baths:
- 2.00
- MLS#:
- 60287814
- Subdivision:
- Oakman Aviation Field No 2
ADDITIONAL INFORMATION
Welcome to this Marvelous Home Nestled in the affluent Hartwell St. This 3 bedroom home has lots of potential, and you can live in this fantastic area at below market price. This home has been partially renovated in the last year, there's a completely new furnace heating system, quartz kitchen countertops and larger partially remodeled bedrooms and 1.5 baths. Schedule your showing today!
$199,900
3159 Raymond Dearborn, MI 48124
ADDITIONAL INFORMATION
Greeted by the inviting covered front porch, it only gets better. Nice sized Living room looks on the wide open formal dining rm. 3rd bedroom currently used as dining room. Could fairly easy be converted back to bedroom. Hardwood floors thru out the 1st floor excluding Kitchen and Bath. Ceramic tile kitchen floor with doorwall to fenced back yard and concrete patio. Large primary bedroom with built in dressers and nice sized closet. Vinyl windows throughout, all appliances included. Partial finished basement. Seller in the process of an estate sale. City certs ordered. Bring Us an Offer!
$179,900
24149 Carlysle Dearborn, MI 48124
- Type:
- Single Family
- Sq.Ft.:
- 1,441
- Status:
- Active
- Beds:
- 5
- Lot size:
- 0.1 Acres
- Baths:
- 2.00
- MLS#:
- 60286700
- Subdivision:
- Dearborn Telegraph Sub No 4 - Dbn
ADDITIONAL INFORMATION
Walk into the massive ranch home that includes five bedrooms and two living rooms, which allows for privacy. You can host guests from one living room with a total privacy. Living room with natural fireplace. New roof-tear off with dimensional shingles in 2022. Boiler upgraded in 2005. Covered in back porch. Extra long driveway for ample parking, and a nice size garage.
- Type:
- Single Family
- Sq.Ft.:
- 1,684
- Status:
- Active
- Beds:
- 4
- Lot size:
- 0.25 Acres
- Baths:
- 2.00
- MLS#:
- 70388905
ADDITIONAL INFORMATION
WELCOME TO THIS NICELY UPDATED CAPE COD IN DESIRABLE DEARBORN NEIGHBORHOOD. 4 BEDROOMS, 2 FULL BATHS, HARDWOOD FLOORS THROUGHOUT, UPDATED BATHROOMS, KITCHEN. CEILING FANS, NICELY APPOINTED HOME. WELCOMING FRONT PORCH WITH SHADES AND CEILING FAN AND GREAT DEEP YARD FOR ENTERTAINING. NOTE THE LOT SIZE, BACKING UP TO DIVINE CHILD. SELLER WILL PROVIDE CITY C OF O.
$249,999
7253 Horger Dearborn, MI 48126
- Type:
- Single Family
- Sq.Ft.:
- 1,512
- Status:
- Active
- Beds:
- 4
- Lot size:
- 0.12 Acres
- Baths:
- 3.00
- MLS#:
- 60284998
- Subdivision:
- Frischkorn Columbus Park Sub
ADDITIONAL INFORMATION
Look no more. Come check this 4 bedrooms bungalow in Dearborn. One full bath on each floor, 2 kitchens, partially finished basement with a 4th bedroom. this one will not last long.
$474,900
24400 Emerson Dearborn, MI 48124
- Type:
- Single Family
- Sq.Ft.:
- 1,983
- Status:
- Active
- Beds:
- 4
- Lot size:
- 0.17 Acres
- Baths:
- 4.00
- MLS#:
- 60283575
- Subdivision:
- Hannan Dearborn Hill No 4
ADDITIONAL INFORMATION
A SPACIOUS AND COZY HOME IN DEARBORN HILLS WITH AN ATTACHED TWO CAR GARAGE. FOUR BEDROOM, TWO FULL BATH AND TWO HALF BATH BRICK BROAD FRONT CAPE COD. BOASTING ALMOST 2000 SQFT WITH SPACIOUS BEDROOMS (WALK-IN CLOSET IN PRIMARY BEDROOM), LIVING SPACE AND EXTRA LONG COVERED BACK PORCH. EXTRA LARGE KITCHEN WITH A BREAKFAST NOOK AND PLENTY OF STORAGE. MANY RECENT UPDATES INCLUDE, FURNACE(2023), HOT WATER HEATER(2021), GARAGE DOOR AND OPENER (2021), APPLIANCES (2022), VINYL FLOORING(2022), EXTERIOR DOORS (2022), BASEMENT WINDOWS (2023), LEAF FILTER GUTTERS (2023), & MUCH MORE. NATURAL FIREPLACE, SEMI-FINISHED BASEMENT W/WET BAR. $25 ANNUAL HOA FEE IS OPTIONAL. BATVAI, ALL MEASUREMENTS APPROXIMATE. SHOWINGS BY APPOINTMENT ONLY. IF YOU ARE EXPERIENCING SYMPTOMS OF COLD OR COVID PLEASE RESCHEDULE. PLEASE REMOVE SHOES AT THE DOOR.
$179,999
5941 Middlesex Dearborn, MI 48126
- Type:
- Single Family
- Sq.Ft.:
- 705
- Status:
- Active
- Beds:
- 2
- Lot size:
- 0.1 Acres
- Baths:
- 2.00
- MLS#:
- 60282742
- Subdivision:
- Ford Chase
ADDITIONAL INFORMATION
This bungalow in East Dearborn is a must-see with its recent updates and convenient location. From the newer roof to the vinyl plank flooring, recessed lighting, and butcher block kitchen counters, this turn-key home offers both style and functionality. Plus, its proximity to schools, parks, and amenities make it an ideal choice for any buyer. Don't wait, as this home won't last long!
$395,000
19378 Outer Dearborn, MI 48124
- Type:
- Single Family
- Sq.Ft.:
- 1,872
- Status:
- Active
- Beds:
- 3
- Lot size:
- 0.12 Acres
- Baths:
- 3.00
- MLS#:
- 60282539
- Subdivision:
- North Dearborn Park
ADDITIONAL INFORMATION
Discover the warmth and comfort of this 3-bed, 3 full bath bungalow in the heart of North Dearborn Park, just steps away from Dearborn High School. With over 1800 sq ft of living space, this home welcomes you with spacious living featuring two natural fireplaces and beautiful Brazilian wood flooring, creating an inviting atmosphere for gatherings and relaxation. The primary bedroom offers a bonus flex room perfect for a nursery or office AND features a full bathroom. The layout offers versatility and OVERSIZED bedrooms, with a 3rd bedroom that easily transforms into a cozy family room, catering to your lifestyle needs. Embrace the modern touch of newly installed flooring in the basement, adding to the overall appeal and comfort of the home. Add a little more "You" into this home to create your PERFECT little (but not so little!) nest. Electrical updated (2022) HVAC upgraded (2023) Please offer 24 hour notice for all showings
$249,900
2814 Boldt Dearborn, MI 48124
- Type:
- Single Family
- Sq.Ft.:
- 1,729
- Status:
- Active
- Beds:
- 4
- Lot size:
- 0.28 Acres
- Baths:
- 2.00
- MLS#:
- 60279850
- Subdivision:
- Robert M Grindley No 3
ADDITIONAL INFORMATION
TAXES ARE BASED ON NON-HOMESTEAD. GREAT LOCATION AND A BEAUTIFUL NEIGHBORHOOD !! SITTING ON A DOUBLE SIZE LOT, THIS 1700+ SQUARE FEET BUNGALOW HAS A LOT TO OFFER. 4 BEDROOMS, 2 FULL BATHS, LIVING ROOM, FAMILY ROOM, 2 ADDITIONAL BEDROOMS IN THE BASEMENT AND 2 CAR GARAGE. MANY UPDATES INCLUDING AN UPDATED KITCHEN WITH CERAMIC FLOORING, COMPLETELY NEW FIRST FLOOR BATH, WHOLE HOUSE FRESHLY PAINTED, NEW CARPETING THROUGHT THE HOUSE AND NEW WINDOWS. C OF O READY. SELLER WILL GIVE CONCESSIONS TO REMOVE THE TREE.
$204,900
5739 Bingham Dearborn, MI 48126
- Type:
- Single Family
- Sq.Ft.:
- 1,065
- Status:
- Active
- Beds:
- 3
- Lot size:
- 0.1 Acres
- Baths:
- 2.00
- MLS#:
- 60279454
- Subdivision:
- Robert Oakmans Oakman Blvd & Schaefer Ave No 2
ADDITIONAL INFORMATION
Amazing location on this 3 bedroom colonial. Across the street from a park, close to Ford rd, and in walking distance to Fordson High school. It has a nice finished basement, 2 full bathrooms, and a formal dining room.
$199,900
14246 Lanson Dearborn, MI 48126
- Type:
- Single Family
- Sq.Ft.:
- 1,350
- Status:
- Active
- Beds:
- 4
- Lot size:
- 0.07 Acres
- Baths:
- 2.00
- MLS#:
- 60279435
- Subdivision:
- Williamson Sub
ADDITIONAL INFORMATION
You did indeed find a catch, come take a look for yourself! This home was fully renovated in 2023 with 4 bedroom, 2 bathrooms and is looking for its home owners! This is the definition of turn key with its all new vinyl throughout and freshly painted walls, all it needs is for you to add your taste and it'll be complete! ****LAND CONTRACT AVAILABLE FOR $230,000 SELL PRICE****
- Type:
- Condo
- Sq.Ft.:
- 745
- Status:
- Active
- Beds:
- 1
- Year built:
- 1973
- Baths:
- 1.00
- MLS#:
- 20230102557
ADDITIONAL INFORMATION
LARGE 1 BEDROOM EAST SIDE, LOVELY VIEW FROM BALCONY. UPDATED BATH WITH WALK IN SHOWER. CARPETING THROUGH OUT, LARGE BEDROOM. KITCHEN FEATURES UPDATED CABINETS, STOVE, REFRIGERATOR, MICROWAVE AND DISHWASHER. SPACIOUS LIVING AND DINING AREA. WALKING DISTANCE TO RESTAURANTS AND PLACES OF WORSHIP. MONTHLY FEE COVERS HEAT, AIR, LIGHTS, WATER AND TAXES, NOT PHONE OR CABLE. LAUNDRY ON EVERY FLOOR. 55 PLUS. ONE TIME MEMBERSHIP FEE IS 1.5% OF SALE PRICE. APPLICATION AND CREDIT REPORT $200. ALL MEASUREMENTS ARE APPROX. NO PETS. CASH ONLY

Provided through IDX via MiRealSource. Courtesy of MiRealSource Shareholder. Copyright MiRealSource. The information published and disseminated by MiRealSource is communicated verbatim, without change by MiRealSource, as filed with MiRealSource by its members. The accuracy of all information, regardless of source, is not guaranteed or warranted. All information should be independently verified. Copyright 2024 MiRealSource. All rights reserved. The information provided hereby constitutes proprietary information of MiRealSource, Inc. and its shareholders, affiliates and licensees and may not be reproduced or transmitted in any form or by any means, electronic or mechanical, including photocopy, recording, scanning or any information storage and retrieval system, without written permission from MiRealSource, Inc. Provided through IDX via MiRealSource, as the “Source MLS”, courtesy of the Originating MLS shown on the property listing, as the Originating MLS. The information published and disseminated by the Originating MLS is communicated verbatim, without change by the Originating MLS, as filed with it by its members. The accuracy of all information, regardless of source, is not guaranteed or warranted. All information should be independently verified. Copyright 2024 MiRealSource. All rights reserved. The information provided hereby constitutes proprietary information of MiRealSource, Inc. and its shareholders, affiliates and licensees and may not be reproduced or transmitted in any form or by any means, electronic or mechanical, including photocopy, recording, scanning or any information storage and retrieval system, without written permission from MiRealSource, Inc.

The accuracy of all information, regardless of source, is not guaranteed or warranted. All information should be independently verified. This IDX information is from the IDX program of RealComp II Ltd. and is provided exclusively for consumers' personal, non-commercial use and may not be used for any purpose other than to identify prospective properties consumers may be interested in purchasing. IDX provided courtesy of Realcomp II Ltd., via Xome Inc. and Realcomp II Ltd., copyright 2024 Realcomp II Ltd. Shareholders.
Dearborn Real Estate
The median home value in Dearborn, MI is $259,950. This is higher than the county median home value of $80,100. The national median home value is $219,700. The average price of homes sold in Dearborn, MI is $259,950. Approximately 59.75% of Dearborn homes are owned, compared to 30.6% rented, while 9.64% are vacant. Dearborn real estate listings include condos, townhomes, and single family homes for sale. Commercial properties are also available. If you see a property you’re interested in, contact a Dearborn real estate agent to arrange a tour today!
Dearborn, Michigan has a population of 95,295. Dearborn is more family-centric than the surrounding county with 43.12% of the households containing married families with children. The county average for households married with children is 25.33%.
The median household income in Dearborn, Michigan is $50,329. The median household income for the surrounding county is $43,702 compared to the national median of $57,652. The median age of people living in Dearborn is 32.2 years.
Dearborn Weather
The average high temperature in July is 84.4 degrees, with an average low temperature in January of 18.1 degrees. The average rainfall is approximately 33.3 inches per year, with 31.4 inches of snow per year.
