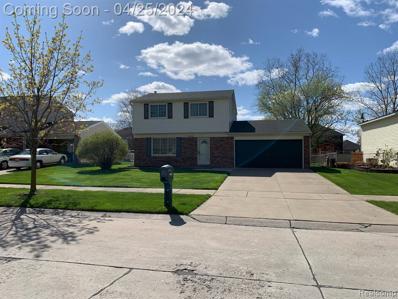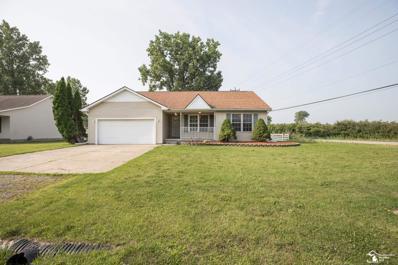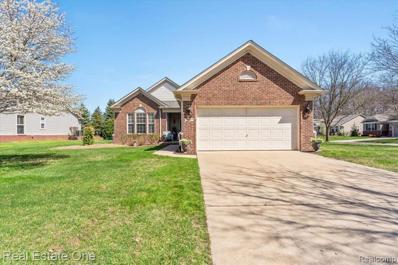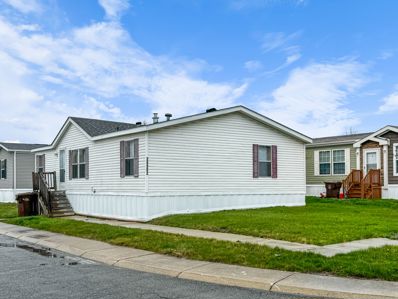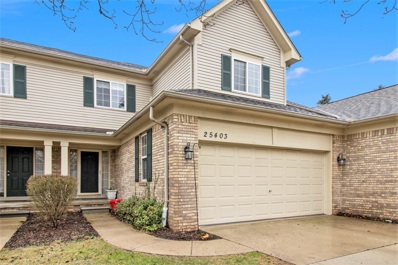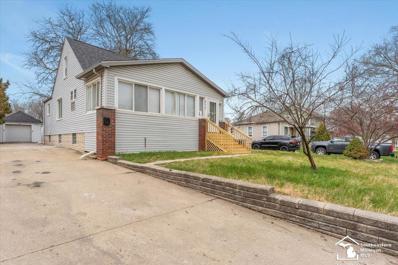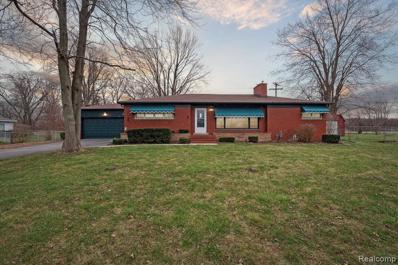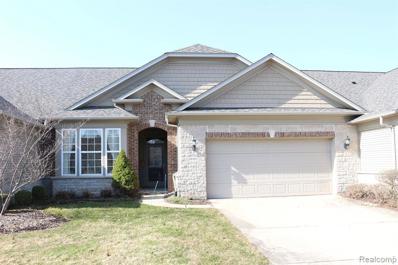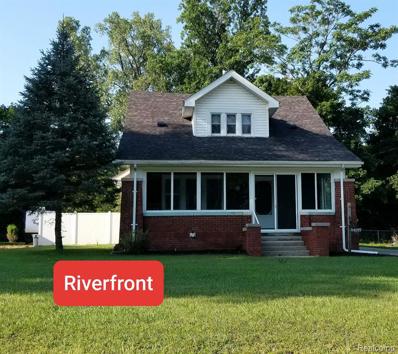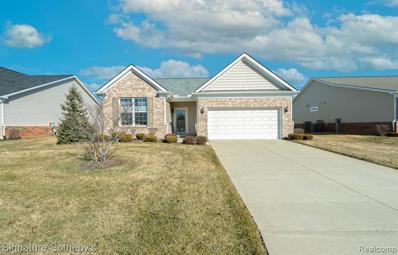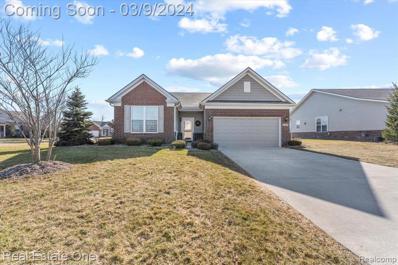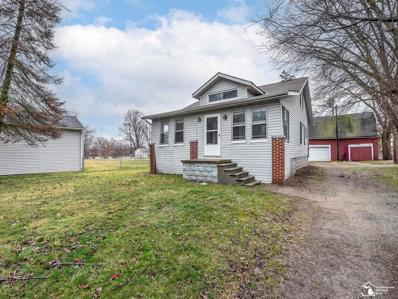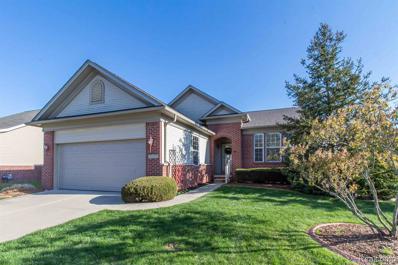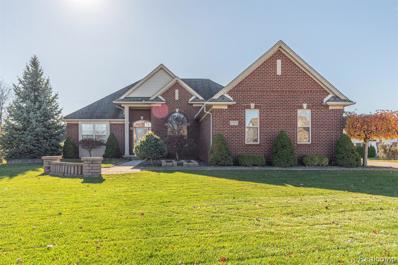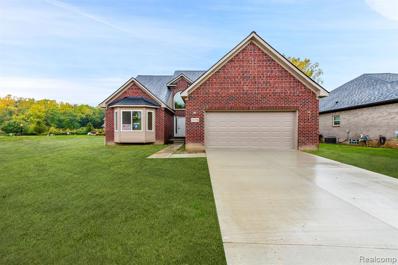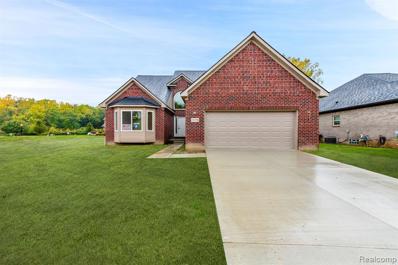Flat Rock MI Homes for Sale
$269,900
30458 Torry Flat Rock, MI 48134
- Type:
- Single Family
- Sq.Ft.:
- 1,275
- Status:
- NEW LISTING
- Beds:
- 4
- Lot size:
- 0.21 Acres
- Baths:
- 2.00
- MLS#:
- 60302228
- Subdivision:
- Pebble Brook Sub No 2
ADDITIONAL INFORMATION
Flat Rock - Pebble Brook Subdivision! This 4 bedroom, 1.1 bath, Brick/Vinyl Colonial with 0.21 acre DEEP lot has a 2.5 car attached garage with electricity, newer garage door with opener & backyard access. Fenced yard with side gate & patio area. FULL basement with newer Carrier A/C & Furnace. Copper plumbing. Fuses. Newer roof (~8 years old). Open layout with large kitchen (stove, microwave, fridge & washer stay). Built in safe (in hallway floor). Clean & move-in ready. Original owner had house built in 1977! Pride of ownership shows. Don't wait on this one.
$259,000
26185 Matilda Flat Rock, MI 48134
- Type:
- Single Family
- Sq.Ft.:
- 1,298
- Status:
- NEW LISTING
- Beds:
- 3
- Lot size:
- 0.47 Acres
- Baths:
- 1.00
- MLS#:
- 50139512
- Subdivision:
- Na
ADDITIONAL INFORMATION
THIS IS A FANNIE MAE HOMEPATH PROEPRTY. SPECTACULAR 3 BEDROOM , 2 BATH SPRAWLING RANCH WITH LARGE 2 CAR PLUS ATTACHED GARAGE. HOME HAS BEEN EXTENSIVELY RENOVATED AND FEATURES, NEW PAINT, FLOORING, LIGHTING , REMODELED BATHS, UPGRADED GOURMET KITCHEN WITH GRANITE COUNTERS AND STAINLESS APPLIANCES. HOMES SHOWS LIKE NEW AND HAS IMMEDIATE OCCUPANCY.
- Type:
- Single Family
- Sq.Ft.:
- 1,717
- Status:
- NEW LISTING
- Beds:
- 2
- Lot size:
- 0.3 Acres
- Baths:
- 2.00
- MLS#:
- 60301372
- Subdivision:
- Wayne County Condo Sub Plan No 871 (Brownstown)
ADDITIONAL INFORMATION
Welcome Home! Del Webb 55+ community is a staycation! Beautifully kept home located in a prime corner spot , walking distance to the tennis courts, indoor/outdoor pool, clubhouse, catch and release at Lake Madison or have a picnic in the park! This 2 bedroom/ 2 full bath is move in ready. The walk in closet in the the primary bedroom is 11 x 7. The Sony surround sound through out the house is staying, along with bar stool, light fixtures and alarm system. (valances in kitchen and bonus room are not staying) Sellers still live in house, please use booties provided as carpets have been recently professional cleaned. So much to see! BATVAI
- Type:
- Single Family
- Sq.Ft.:
- 1,120
- Status:
- NEW LISTING
- Beds:
- 3
- Lot size:
- 0.1 Acres
- Baths:
- 2.00
- MLS#:
- 60301275
ADDITIONAL INFORMATION
The spacious ranch-style manufactured home offers a comfortable living space, featuring a large living room that seamlessly flows into the dining room. The galley-style kitchen adds practicality and style to the layout. The primary bedroom is generously sized, complete with a large closet and a full en suite bathroom for added privacy and convenience. The two additional bedrooms sharing a full bath make this home ideal. The inclusion of a laundry room on the same floor enhances the home's functionality. Situated on a corner lot near the freeway and shopping areas, the location provides easy access to amenities. Overall, this home offers a blend of comfort, convenience, and practicality for modern living.
- Type:
- Condo
- Sq.Ft.:
- 1,358
- Status:
- Active
- Beds:
- 3
- Lot size:
- 0.04 Acres
- Baths:
- 4.00
- MLS#:
- 70398830
ADDITIONAL INFORMATION
$235,000
28428 Church Flat Rock, MI 48134
- Type:
- Single Family
- Sq.Ft.:
- 1,020
- Status:
- Active
- Beds:
- 3
- Lot size:
- 0.22 Acres
- Baths:
- 1.00
- MLS#:
- 50137905
- Subdivision:
- Assrs Flat Rock 5
ADDITIONAL INFORMATION
Stunning remodeled Flat Rock home. This 3 bed 1 bath home is the definition of move in ready. Fresh paint & flooring throughout. Updated kitchen with brand new stainless steel appliances and granite surface countertops. Updated bathroom. Nice sized entry/sitting area with sliding door wall into main living room. First floor bedroom with upstairs having additional two bedrooms and sitting area/office. Basement perfect for storage with new glass block windows. Home has too much to list. Walking distance to downtown shopping and park facilities. This is a must see. Don't delay schedule your showing today.
- Type:
- Single Family
- Sq.Ft.:
- 1,403
- Status:
- Active
- Beds:
- 3
- Lot size:
- 0.63 Acres
- Baths:
- 2.00
- MLS#:
- 60294874
ADDITIONAL INFORMATION
Welcome to this charming older ranch-style home nestled in a serene neighborhood, offering a blend of classic design and modern comforts all in the Huron School District. Boasting 3 bedrooms, this home provides ample space for relaxation and rejuvenation. Upon entry, you're greeted by a warm ambiance that permeates throughout the entire residence. The spacious family room serves as the heart of the home, inviting gatherings and fostering lasting memories. A well-appointed kitchen awaits (laminate floor 2024), equipped with appliances Stove/refrigerator) and plenty of storage. All new faucets throughout (2024) Adjacent to the kitchen, a three-season porch beckons, offering a tranquil retreat to unwind and enjoy the beauty of every season. Step outside and discover the outdoor oasis this property has to offer. A covered patio provides an idyllic setting for al fresco dining or simply soaking in the fresh air. This property is not only a haven for relaxation but also a functional space too. The basement offers additional storage or potential for customization to suit your needs. The home is complemented by modern conveniences, including new paint throughout, central air conditioning for year-round comfort, and a new septic system (2024) ensuring peace of mind for years to come. For added convenience, a Generac generator stands ready to provide backup power during any unforeseen outages. Three outbuildings offer versatility, whether utilized for storage, a workshop, or potential conversion into additional living space, the possibilities are endless. In summary, this older ranch-style home encapsulates the essence of comfortable living with its blend of classic charm and contemporary amenities. Don't miss the opportunity to make this your own peaceful retreat. Schedule a viewing today and experience the timeless allure of this property firsthand. New garage door, back yard seeded, updated electrical all in 2024. Gate being reinstalled. Ask your agent for a list of UPGRADES AND AMENITIES! C of O provided too!
$287,500
24340 Sand Lake Flat Rock, MI 48134
- Type:
- Condo
- Sq.Ft.:
- 1,335
- Status:
- Active
- Beds:
- 2
- Baths:
- 2.00
- MLS#:
- 60294644
- Subdivision:
- Wayne County Condo Sub Plan No 915
ADDITIONAL INFORMATION
Get ready to live the Del Webb lifestyle! Experience the pinnacle of maintenance free living in this 2 bedroom, two bath condo in Bridgewater. Spacious open great room, dining room and kitchen is great for entertaining. Master bedroom with w-i-c. Master bath has walk in jetted tub. This premier 55+ community offers country club style living with a pool, tennis courts, and plenty of activities. All appliances stay including washer and dryer. Don't let this highly desirable and amenity rich neighborhood pass you by! HOA transfer fee charged to the buyer: 2/3 of 1% of the sale price at closing. BATVAI
- Type:
- Single Family
- Sq.Ft.:
- 1,455
- Status:
- Active
- Beds:
- 3
- Lot size:
- 0.49 Acres
- Year built:
- 1926
- Baths:
- 1.00
- MLS#:
- 20240016010
- Subdivision:
- Supervisors Brownstown Plat No 3
ADDITIONAL INFORMATION
Country Living with the convenience of City amenities. Loads of Character and Charm abound in this home which includes original stained woodwork throughout with gorgeous French Doors that feature beveled glass which separates the Living Room from the Dining Room. Refinished wood floors including a Beautiful wood staircase to the upper level. This home also sports an enclosed front porch as well as an enclosed back porch for added enjoyment. Home sits on an awesome lot with Huron River frontage. Kitchen with White Cabinets and a brand new Dishwasher. Bathroom has been updated with a new Vanity, Toilet and flooring. Home also includes Wallside Windows, a newer Boiler System, a newer Roof, a full Basement and a 2 car garage with an added work area in the back. Agent is Owner.
$400,000
26372 St Clair Flat Rock, MI 48134
- Type:
- Condo
- Sq.Ft.:
- 1,860
- Status:
- Active
- Beds:
- 2
- Baths:
- 2.00
- MLS#:
- 60292213
- Subdivision:
- Wayne County Condo Sub Plan No 871 (Brownstown)
ADDITIONAL INFORMATION
Welcome to your community haven! This stylish low maintenance easy living 55+ Del Webb detached condo boasts an open floor plan with sleek modern finishes and an abundance of natural light that illuminates through soaring windows. Take pleasure in the open kitchen and dining area with upgraded Quartz countertops, extra storage in kitchen island, and spacious pantry. Savor your morning coffee in the enhanced bonus room with the extra feature storm door leading to a lovely patio offering gas connection for grilling. Enjoy cozy nights with a gas fireplace in a comfy living area. Hardwood floors throughout for those with sensitive allergies expressing a generous size office especially beneficial for working from home. Marvelous ensuite featuring jetted tub, separate shower, and large walk-in closet with extra shelving. Custom double Levolor blinds throughout that includes blackout blinds only for the primary suite. Roomy garage also provides upgraded 220 electrical outlets, dimmable switches in ceiling fan in primary suite and elegant Tiffany lights. Nestled in a vibrant community that offers an array of outdoor activities from tennis, outdoor pool, pickleball, bocce ball, and very own catch and release fishing pond. A great place to relax and entertain with family, friends, and neighbors! The clubhouse offers a state-of-the-art fitness center, indoor pool with hot tub, games, clubs, and trips with an onsite property manager and a lifestyle director. You can't go wrong living this life of luxury!
$395,500
24360 Leelanau Flat Rock, MI 48134
- Type:
- Single Family
- Sq.Ft.:
- 1,735
- Status:
- Active
- Beds:
- 2
- Lot size:
- 0.27 Acres
- Baths:
- 2.00
- MLS#:
- 60291921
- Subdivision:
- Wayne County Condo Sub Plan No 1012 (Bridgewater P
ADDITIONAL INFORMATION
Welcome to this charming Del Webb home situated on a spacious corner lot, offering a perfect blend of comfort and convenience. This home has 2 bedrooms, 2 full bathrooms, and a well-designed floor plan spanning 1735 square feet, this immaculate residence exudes both elegance and functionality. Step inside to discover a thoughtfully crafted interior featuring a seamless flow between the living spaces, creating an inviting atmosphere for relaxation and entertainment. The heart of the home is the open-concept living area, highlighted by a cozy fireplace and ample natural light that floods the space. Prepare culinary delights in the well-appointed kitchen, equipped with modern appliances, sleek countertops, and abundant storage options. The adjacent dining area is ideal for intimate meals with loved ones or hosting gatherings for special occasions. Retreat to the peaceful master suite, complete with a private en-suite bathroom and a generous walk-in closet for all your storage needs. The secondary bedroom offers versatility for guests, a home office, or a hobby room, accommodating various lifestyle preferences. Outside, the screen enclosed patio provides a serene oasis for enjoying the sunny weather and al fresco dining. The meticulously landscaped yard surrounds the home, enhancing curb appeal and providing a tranquil setting for outdoor activities. Completing this exceptional property is the finished 2 car garage, offering added storage space and convenience. This community offers an indoor pool, community center and constant activities for 55+. With easy access to local amenities, major highways, and recreational facilities, this Del Webb home presents an unparalleled opportunity for gracious living in a desirable community. Don't miss the chance to make this beautiful Del Webb home your own and experience the luxurious lifestyle it has to offer.
- Type:
- Single Family
- Sq.Ft.:
- 1,240
- Status:
- Active
- Beds:
- 4
- Lot size:
- 0.27 Acres
- Baths:
- 1.00
- MLS#:
- 50135076
- Subdivision:
- Flat Rock
ADDITIONAL INFORMATION
OPEN HOUSE SUNDAY APRIL 14th from 1-2 pm. Welcome to your new home in Flat Rock, MI! This cozy 4-bedroom bungalow, nestled in the desirable Flat Rock School district with Monroe County lower property taxes, offers 2 bedrooms on the main floor and 2 upstairs. Enjoy the bright sunroom and utilize the basement for added living or storage space. With a barn on the property, there's plenty of room for all your belongings. Brand new furnace Fall of 23'. Don't miss out â schedule a showing today and experience the charm of suburban living firsthand!
$388,500
26391 Higgins Flat Rock, MI 48134
- Type:
- Single Family
- Sq.Ft.:
- 1,696
- Status:
- Active
- Beds:
- 2
- Lot size:
- 0.18 Acres
- Baths:
- 3.00
- MLS#:
- 60288622
- Subdivision:
- Wayne County Condo Sub Plan No 871 (Brownstown)
ADDITIONAL INFORMATION
PRICE REDUCED- CALL NOW! Gorgeous ranch w/ finished basement in Del Webb/ Bridgewater development. New roof, furnace w/humidifier, air conditioner just to name a few of the premium upgrades. Neutral professionally painted interior with 9ft. ceilings & NEW easy-care top of the line Pergo flooring throughout! Sunroom, den, tinted windows in rear , and much more! Convenient Murphy bed in guest room. Invite the gang over (grandkids too) to enjoy watching favorite sport games in the finished basement- even prepare meals down there in your convenient 2nd kitchen- there's a 3rd full bath down there too! Welcoming foyer w/wainscoting, crown & neck moulding, leads into this open floorplan home. Crown moulding also surrounds the main great room areas, kitchen & dining too. Electric fireplace custom built into your great room w/ library shelving & entertainment center. Open kitchen & dining area makes this a desired floorplan. Relax on your gorgeously stamped patio w/new Marygrove remote awning featuring built-in lighting, or in the 4 seasons sunroom w/a comfort ceiling fan while you read that book you can't put down. Custom remodeled gourmet kitchen w/several recessed lights, a snack bar chef-prep island featuring a state-of-the-art black granite composite sink w/bronze pull-down faucet, custom antiqued tall maple raised panel cabinets w/slide out drawers, tile backsplash, pantry, & all newer sleek black appliances! The flex room (den or office) is so handy. The owners' suite provides a ceramic & laminate ensuite w/dual sinks, step-in shower, huge walk-in wardrobe closet, a roomy linen closet & private commode water closet. First floor laundry w/cabinets, washer & dryer too. Newer water heater. 1-yr. Home Warranty, 2 pools, hot tub, gym, tennis, pickle ball, bocce ball, catch & release fishing, putting green, games, clubs, trips, parties, concerts, fairs & more!
$499,900
27271 Jessica Flat Rock, MI 48134
- Type:
- Single Family
- Sq.Ft.:
- 2,240
- Status:
- Active
- Beds:
- 3
- Lot size:
- 0.41 Acres
- Baths:
- 3.00
- MLS#:
- 60283055
- Subdivision:
- Wheatland Estates Sub
ADDITIONAL INFORMATION
Beautiful Pristine property located in the most sought after community, Wheatland Estates. Extremely well maintained,,, almost looks like a new build... with all the exterior landscape completed. The basement is fully finished, with a full kitchen, enough room to host over 50 guests.... A lot of heart and love was added to this house. Submit your offer to be part of this amazing property.... Note the lower level is more than 90% finished... you're actually moving into over 4000 sf of finished living space. Note: there is a bonus room in the basement with closets, and there is an egress window.
$489,500
31558 Glen View Flat Rock, MI 48134
- Type:
- Single Family
- Sq.Ft.:
- 2,450
- Status:
- Active
- Beds:
- 4
- Lot size:
- 0.25 Acres
- Baths:
- 3.00
- MLS#:
- 60264780
- Subdivision:
- Huron Woods Sub No 2
ADDITIONAL INFORMATION
Huge 4 bedroom split level ready for finishing touches! Features include first floor primary suite, large open great room, first floor laundry, and stunning foyer with bridge to oversized bedroom. Come make this home your own! 12 month builder's home warranty included. Buyers agent to verify info, builders purchase agreement supersedes all others, no exceptions. SEV is based on a vacant lot, year built is indicative of year permits issued. "NOTE: Landscaping is simulated"
- Type:
- Single Family
- Sq.Ft.:
- 2,450
- Status:
- Active
- Beds:
- 4
- Lot size:
- 0.25 Acres
- Year built:
- 2022
- Baths:
- 2.10
- MLS#:
- 20230089076
- Subdivision:
- Huron Woods Sub No 2
ADDITIONAL INFORMATION
Huge 4 bedroom split level ready for finishing touches! Features include first floor primary suite, large open great room, first floor laundry, and stunning foyer with bridge to oversized bedroom. Come make this home your own! 12 month builder's home warranty included. Buyers agent to verify info, builders purchase agreement supersedes all others, no exceptions. SEV is based on a vacant lot, year built is indicative of year permits issued. "NOTE: Landscaping is simulated"

Provided through IDX via MiRealSource. Courtesy of MiRealSource Shareholder. Copyright MiRealSource. The information published and disseminated by MiRealSource is communicated verbatim, without change by MiRealSource, as filed with MiRealSource by its members. The accuracy of all information, regardless of source, is not guaranteed or warranted. All information should be independently verified. Copyright 2024 MiRealSource. All rights reserved. The information provided hereby constitutes proprietary information of MiRealSource, Inc. and its shareholders, affiliates and licensees and may not be reproduced or transmitted in any form or by any means, electronic or mechanical, including photocopy, recording, scanning or any information storage and retrieval system, without written permission from MiRealSource, Inc. Provided through IDX via MiRealSource, as the “Source MLS”, courtesy of the Originating MLS shown on the property listing, as the Originating MLS. The information published and disseminated by the Originating MLS is communicated verbatim, without change by the Originating MLS, as filed with it by its members. The accuracy of all information, regardless of source, is not guaranteed or warranted. All information should be independently verified. Copyright 2024 MiRealSource. All rights reserved. The information provided hereby constitutes proprietary information of MiRealSource, Inc. and its shareholders, affiliates and licensees and may not be reproduced or transmitted in any form or by any means, electronic or mechanical, including photocopy, recording, scanning or any information storage and retrieval system, without written permission from MiRealSource, Inc.

The accuracy of all information, regardless of source, is not guaranteed or warranted. All information should be independently verified. This IDX information is from the IDX program of RealComp II Ltd. and is provided exclusively for consumers' personal, non-commercial use and may not be used for any purpose other than to identify prospective properties consumers may be interested in purchasing. IDX provided courtesy of Realcomp II Ltd., via Xome Inc. and Realcomp II Ltd., copyright 2024 Realcomp II Ltd. Shareholders.
Flat Rock Real Estate
The median home value in Flat Rock, MI is $342,000. This is higher than the county median home value of $80,100. The national median home value is $219,700. The average price of homes sold in Flat Rock, MI is $342,000. Approximately 74.1% of Flat Rock homes are owned, compared to 20.5% rented, while 5.4% are vacant. Flat Rock real estate listings include condos, townhomes, and single family homes for sale. Commercial properties are also available. If you see a property you’re interested in, contact a Flat Rock real estate agent to arrange a tour today!
Flat Rock, Michigan has a population of 9,889. Flat Rock is more family-centric than the surrounding county with 47.29% of the households containing married families with children. The county average for households married with children is 25.33%.
The median household income in Flat Rock, Michigan is $63,375. The median household income for the surrounding county is $43,702 compared to the national median of $57,652. The median age of people living in Flat Rock is 38 years.
Flat Rock Weather
The average high temperature in July is 83.4 degrees, with an average low temperature in January of 19.1 degrees. The average rainfall is approximately 34.2 inches per year, with 42.5 inches of snow per year.
