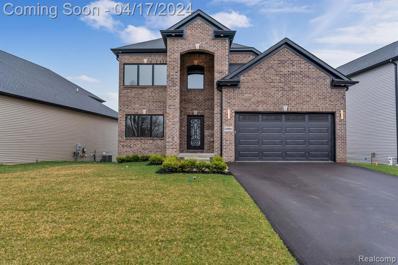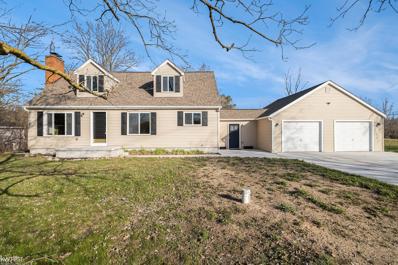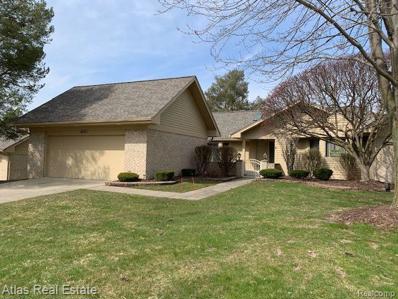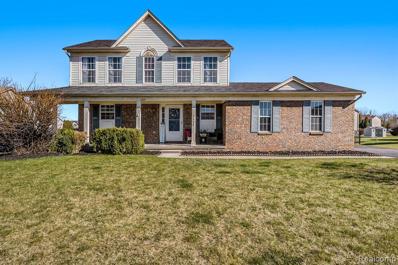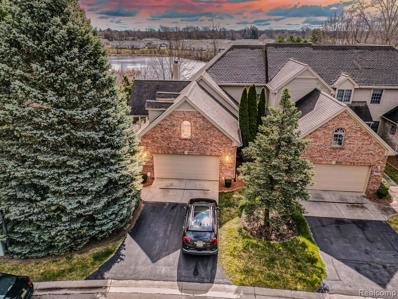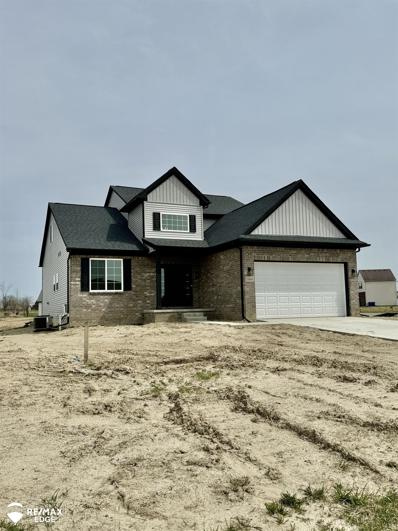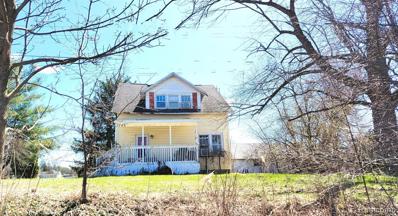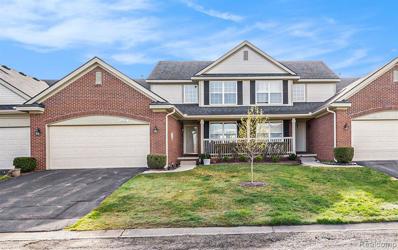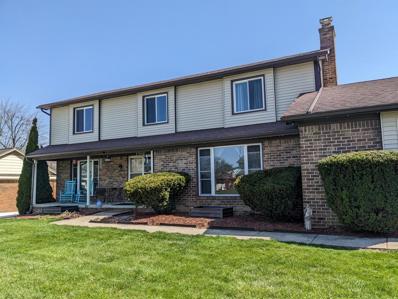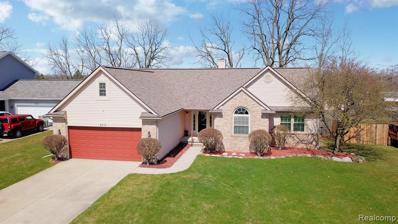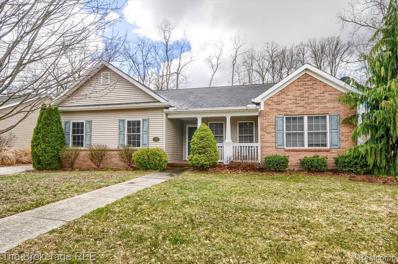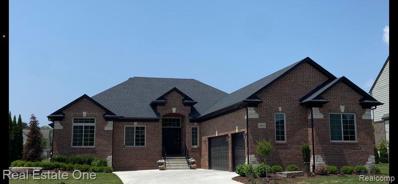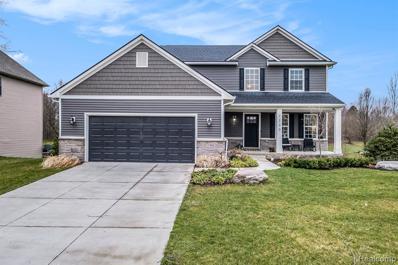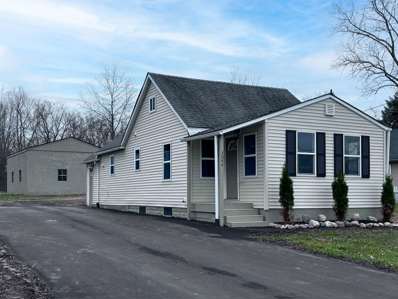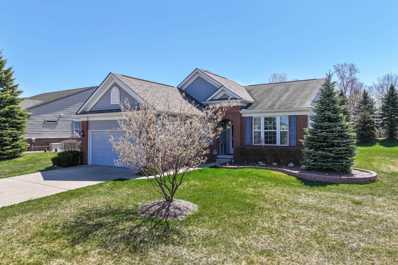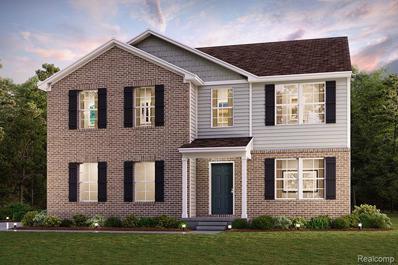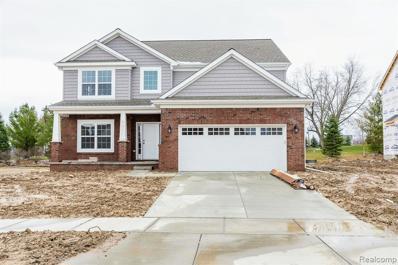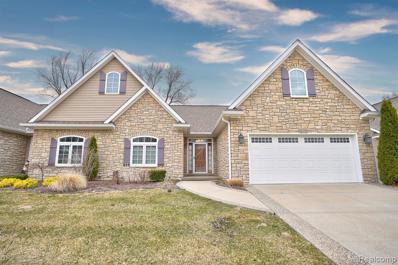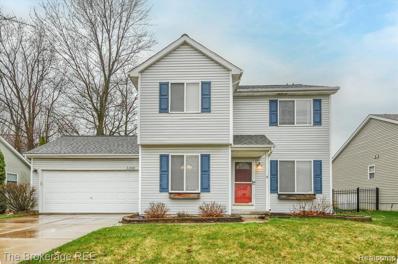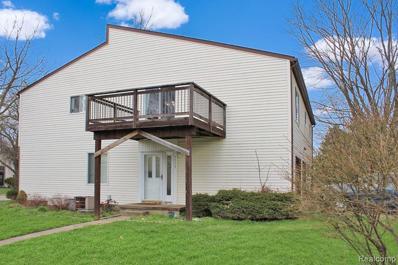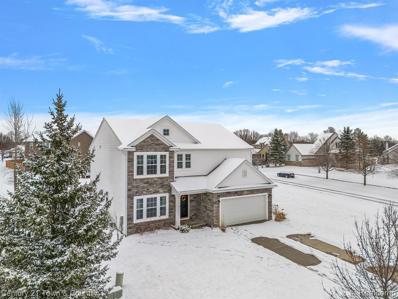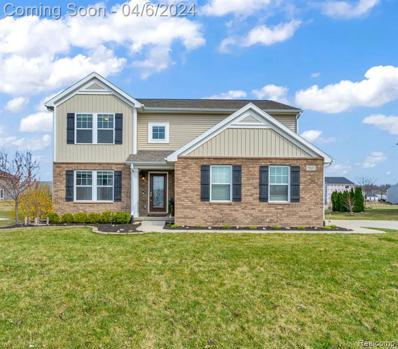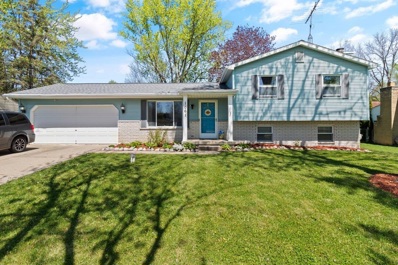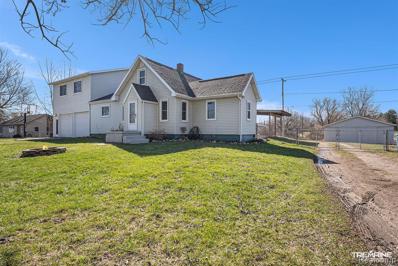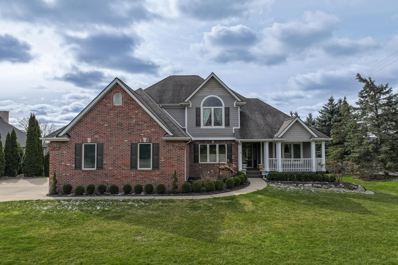Grand Blanc MI Homes for Sale
$698,998
10661 Lone Oak Grand Blanc, MI 48439
Open House:
Saturday, 4/27 12:00-2:00PM
- Type:
- Single Family
- Sq.Ft.:
- 3,388
- Status:
- Active
- Beds:
- 4
- Lot size:
- 0.17 Acres
- Baths:
- 4.00
- MLS#:
- 60300083
- Subdivision:
- Woodfield Greens Condo
ADDITIONAL INFORMATION
Luxury Home for Less Recently Reduced Price "Welcome to your Dream Home! This Stunning Newly built home in 2023 has just been finished.4 bedrooms, 3.5-bathroom oasis is situated on the 3rd tee at Woodfield Golf Course and Country Club offers views and a serene atmosphere. The property boasts high-end finishes throughout, with attention to detail. The spacious living areas are perfect for entertaining . Milania Contemporary kitchen cabinets with granite, recessed lighting, and luxury throughout this home. This Home boasts not one, but two primary bedrooms adorned with high-end finishes in each bathroom with Large Walk-in closets, Marble, Porcelain, and body jets in the master bathroom. Home office with extra large closets or storage or can be used as 5th bedroom. This isn't just a home, it's an exclusive invitation to a lifestyle of unparalleled luxury and distinction," where your dreams find their perfect address. NO HOA and the last one to be built on this private street."!
$375,000
10614 Halsey Grand Blanc, MI 48439
- Type:
- Single Family
- Sq.Ft.:
- 2,153
- Status:
- Active
- Beds:
- 4
- Lot size:
- 1 Acres
- Baths:
- 3.00
- MLS#:
- 50138448
- Subdivision:
- None
ADDITIONAL INFORMATION
Welcome to this stunningly reimagined home, where every detail has been meticulously crafted to create modern luxury and comfort. This residence has been transformed from the ground up, offering unparalleled craftsmanship and functionality. Featuring 4 bedrooms, 2.5 bathroom on ONE ACRE of LAND! The open floor plan allows for a ton of natural light! Enjoy the spacious kitchen with ample cabinetry and counter space, the cozy fire lit family room, a primary bedroom ensuite on the main floor with a gorgeous bathroom and large closet. Your second floor features three generously sized bedrooms, full bathroom, beautiful custom built in storage spaces, and an area for a sitting/den area. The expansive basement is clean and dry. The breezeway between the home and garage is a perfect sun room or mudroom. Speaking of the garage - it is oversized and has a walk up attic for additional storage. The owner has spared no expense - the quality of the workmanship is top notch - gorgeous hardwood flooring, cherry floor trim and beautiful ceramic tile! The location conveniences include; easy access to I75 and US23, close to shopping, restaurants and Genesys Hospital!
$399,900
4515 Duckhorn Grand Blanc, MI 48439
- Type:
- Condo
- Sq.Ft.:
- 1,823
- Status:
- Active
- Beds:
- 3
- Baths:
- 3.00
- MLS#:
- 60299758
- Subdivision:
- Pepperwood Condo
ADDITIONAL INFORMATION
PERFECTION!! PEPPERWOOD-GRAND BLANC CONDO!! Style-Function-Features!! Unique, award-winning floor plan for this spectacular condominium!! Over 3000 finished square feet (including finished walkout lower level) with 3 bedrooms, including a luxurious primary suite with vaulted ceilings, and a walk-in closet. 3 baths, fire-lit great room, gourmet kitchen with granite counters. Professionally finished walkout lower level with rec room, second kitchen, den, fireplace, workshop, and full bath. Deck and patio overlooking private backyard with views of nature and wildlife! Oversize, finished 2-car garage with storage cabinets and epoxy floor. Shows well.
- Type:
- Single Family
- Sq.Ft.:
- 1,508
- Status:
- Active
- Beds:
- 3
- Lot size:
- 0.32 Acres
- Baths:
- 3.00
- MLS#:
- 60299648
- Subdivision:
- Hidden Ponds No 1
ADDITIONAL INFORMATION
Welcome to this charming 3 bedroom, 2.5 bathroom home spanning over 1500 square feet, complete with a two-car attached garage. Situated in a desirable neighborhood, this property offers a perfect blend of comfort and convenience. Step into the inviting living room, seamlessly flowing into the dining area and expansive kitchen. Enjoy the warmth of natural wood floors in the dining room and kitchen, adding character and style to the space. The primary bedroom is flooded with natural light, high ceilings, a generous walk-in closet, and a private bathroom featuring a convenient stand-up shower. Two additional bedrooms and another full bathroom provide ample space for family and guests. You will also find a conveniently located laundry facility on the upper level, close to all the bedrooms. The lower level offers a finished space with a versatile family room and an additional room awaiting customization. Step outside onto the expansive wooden deck, perfect for outdoor gatherings and relaxation. The fenced backyard offers privacy and security, with a designated fire pit area ideal for cozy evenings. Don't miss the opportunity to make this meticulously maintained home yours. Schedule a viewing today!
$349,900
8011 Woodstone Grand Blanc, MI 48439
Open House:
Sunday, 4/28 1:00-4:00PM
- Type:
- Condo
- Sq.Ft.:
- 2,307
- Status:
- Active
- Beds:
- 4
- Baths:
- 4.00
- MLS#:
- 60299627
- Subdivision:
- Stone Ridge Condo
ADDITIONAL INFORMATION
Discover luxury living in this elegant 4-bedroom, 3.5-bath colonial condo featuring a mini bar, sprinkler system, and a basement recreational room. Enjoy the convenience of main floor laundry, a jetted tub in the master bathroom with an en suite walk-in closet, and a walk-out lower level. With easy access to expressways and the local hospital, this property offers both comfort and convenience in one.
$399,900
1448 Woodlake Grand Blanc, MI 48439
- Type:
- Single Family
- Sq.Ft.:
- 2,150
- Status:
- Active
- Beds:
- 4
- Lot size:
- 0.45 Acres
- Baths:
- 3.00
- MLS#:
- 50138312
- Subdivision:
- Hidden Ponds 2
ADDITIONAL INFORMATION
Nestled on nearly half an acre of land, this contemporary two-story ready to move in masterpiece boasts modern elegance and spacious living. As you step into the soaring foyer, you're greeted by a sense of grandeur. The kitchen is adorned with white soft-close cabinetry, granite countertops, and a sizable island perfect for casual dining. With an open floor plan and two-story ceilings in the great room featuring a gas fireplace with ledger stone, entertaining is effortless. The first floor offers a master suite complete with tray ceilings, a walk-in closet, and a tiled shower with a glass door. Additionally, a convenient first-floor laundry room, main-floor study, and oversized half bath cater to practical needs. The iron staircase leads to the second floor, where a catwalk opens to three bedrooms with walk-in closets and a full bath with double sinks. Full basement. Completing this home is an oversized deep two-car garage with an insulated door and opener. Located in the esteemed Grand Blanc School district and free from association fees, this home offers the perfect blend of luxury, functionality, and prime location.
$254,000
3246 E Maple Grand Blanc, MI 48507
- Type:
- Single Family
- Sq.Ft.:
- 1,512
- Status:
- Active
- Beds:
- 4
- Lot size:
- 3.65 Acres
- Baths:
- 1.00
- MLS#:
- 60299340
ADDITIONAL INFORMATION
Historic Auker House on 3.65 Acres! All original wood flooring throughout. Fish, swim, kayak Thread River Creek on western border. Very Private setting, Garden Beds, Fruit Trees. More Photos & Comments coming soon! Contact Agent to View/Walk as Caretaker must be notified. All information to be independently verified by purchaser.
$334,900
6421 Club Grand Blanc, MI 48439
Open House:
Sunday, 4/28 1:00-3:00PM
- Type:
- Condo
- Sq.Ft.:
- 1,452
- Status:
- Active
- Beds:
- 2
- Baths:
- 3.00
- MLS#:
- 60299322
ADDITIONAL INFORMATION
So many incredible updates on this 2 bedroom condo! Located in Woodfield community on the sixth hole, enjoy carefree condo living with exterior maintenance, snow removal, landscaping, & water included with the HOA. Inside, the kitchen, bathrooms, flooring, and more have all been extensively renovated, opening up the floor plan and taking advantage of the vaulted ceilings in the spacious living room and updating the kitchen with granite countertops, new cabinetry, new flooring, new appliances, and more. Even new moldings! Bathrooms have been completely remodeled as well, with new flooring, lighting & more. Incredibly quiet space with triple layer drywall between neighbors. The main floor primary bedroom is only steps away from the convenient laundry, and a spacious bedroom upstairs has its own full bath. The basement is unfinished, but is plumbed and ready for your personal touch. Outside, enjoy relaxing meals on the deck. Exteriors maintained by HOA, with new exterior paint & roof and road/driveway maintenance scheduled. Don't miss this incredible condo; call for a tour today!
- Type:
- Single Family
- Sq.Ft.:
- 2,436
- Status:
- Active
- Beds:
- 4
- Lot size:
- 0.34 Acres
- Year built:
- 1976
- Baths:
- 3.10
- MLS#:
- 81024016666
ADDITIONAL INFORMATION
Discover this stunning family home with 2 inviting family rooms, a separate dining room, and an open kitchen perfect for gatherings. Upstairs, find 4 bedrooms and 2 full baths. The finished basement offers plush carpeting, plumbing, storage, 2 rooms, and another full bath. Comfort and style await!Home is located in the sought after Kirkridge in the Hills subdivision in the heart of Downtown Grand Blanc. Grand Blanc is home to the Annual Ally Challenge PGA Champion Tournament at Warwick Hills Golf & Country Club located only 4 minutes away!
- Type:
- Single Family
- Sq.Ft.:
- 1,648
- Status:
- Active
- Beds:
- 3
- Lot size:
- 0.27 Acres
- Baths:
- 3.00
- MLS#:
- 60299012
- Subdivision:
- Cook Harbor No 2
ADDITIONAL INFORMATION
A spectacular brick ranch nestled in the desirable Cook Harbor Subdivision is now available. Itââ¬â¢s recently upgraded with brand new flooring and a fresh coat of paint. Step inside to discover a professionally finished basement boasting a wet bar, fireplace, bathroom, and two additional bedrooms, perfect for guests or a growing family. This ideal floor plan showcases a cozy fireplace and soaring ceilings, creating an inviting atmosphere for entertainment. Retreat to the primary bedroom featuring a spacious ensuite bath with a large garden tub, offering a luxurious sanctuary after a long day. Outside, the fenced backyard provides privacy and space for outdoor gatherings or activities. New roof installed in 2022. Appliances are included for your convenience, and immediate occupancy is available, making this home ready for you to move in and start creating memories. No HOA.
$349,900
4222 Oak Grand Blanc, MI 48439
- Type:
- Single Family
- Sq.Ft.:
- 1,641
- Status:
- Active
- Beds:
- 3
- Lot size:
- 0.23 Acres
- Baths:
- 4.00
- MLS#:
- 60298615
- Subdivision:
- Cambridge Park
ADDITIONAL INFORMATION
Welcome to this charming 3 bedroom 3.5 bath ranch style home with a fire-lit finished basement offering the perfect blend of comfort and functionality. Nestled in the back of a peaceful neighborhood, this home boasts move-in readiness. The main level features 2 bedrooms, while the lower level hosts the 3rd providing flexible living arrangements for guests or family members. With its well maintained interior and thoughtful design this home invites you to relax and unwind in style. Open floor plan, covered deck off the breakfast nook, bright and airy finished basement with an additional office space and tons of storage. 2 car attached garage, first floor laundry, central vac, all appliances, Estate Sale. Showings start 4-12-24 with an open house on 4-13-24 from 1-3pm.
- Type:
- Single Family
- Sq.Ft.:
- 2,100
- Status:
- Active
- Beds:
- 3
- Lot size:
- 0.4 Acres
- Baths:
- 3.00
- MLS#:
- 60298975
- Subdivision:
- Deer Run Farms Condo
ADDITIONAL INFORMATION
Brand new high-end custom brick ranch! Open floor plan on a huge lot, with 3 bedrooms, library, huge kitchen with island, 2.5 baths, full basement and 3 car garage! The large gorgeous kitchen makes it fun to cook in with the island to spread out the goodies! There is a large library so you can work from home. Price can vary based on final selections in Builder Contract with Purchaser. Other lots available in the same subdivision. Some key features include: dimensional shingles, oversize brick, double-pane vinyl windows, 6 panel steel entry doors, extra-height poured cement walls, Energy-Star insulation package, high efficiency furnace, 50 gallon water heater, and many more. Contruction will start in Spring and be completed in December, which could vary based on weather conditions and supply availability. Vacant parcels can be viewed anytime. One is on Jamie Lane and the other is on Patricia Drive. Both had signs on them.
$384,900
2220 Lost Oak Grand Blanc, MI 48439
- Type:
- Single Family
- Sq.Ft.:
- 2,010
- Status:
- Active
- Beds:
- 3
- Lot size:
- 0.33 Acres
- Baths:
- 3.00
- MLS#:
- 60298314
- Subdivision:
- Hidden Oaks No 3
ADDITIONAL INFORMATION
Welcome to this thoughtfully designed newer built home where great care and customization was crafted into every detail. Located in the beautiful Hidden Ponds sub where there are no restrictions and no HOA. Step into the large and welcoming foyer and imagine the many uses for the flex room just off the entry. Luxury vinyl covers the entire first floor. The large eat-in kitchen has stainless appliances which are included, a walk-in pantry, island and is open to the firelit family room with an abundance of natural light. You can retreat upstairs to the primary bedroom ensuite and great closet space. The laundry room is where it should be - on the second floor with all of the bedrooms. If you' need to add more living space, bedrooms or a bathroom, the basement already has an egress and it's rough plumbed. As you pull into the driveway you'll notice the visually alluring custom landscaping. The 576 square foot attached garage is fully drywalled which is another perk delivered by the reputable builder. Move in just in time to take in the backyard views from the deck, walk the neighborhood trails and experience all that Grand Blanc has to offer.
$179,900
3044 Baker Grand Blanc, MI 48507
- Type:
- Single Family
- Sq.Ft.:
- 1,225
- Status:
- Active
- Beds:
- 3
- Lot size:
- 0.21 Acres
- Baths:
- 1.00
- MLS#:
- 50137751
- Subdivision:
- Suprvrs 5 Grand Blanc Township
ADDITIONAL INFORMATION
The search is over! Pack your bags and move right into this charming bungalow home in Grand Blanc! This home checks ALL the boxes and is charming from top to bottom! With more than 1,200 square feet of living space, three large bedrooms, full partially finished basement, and a massive 31x25 cinder block constructed barn, you are sure to be impressed! Updated from top to bottom! Recent improvements include new bathroom, new kitchen, new garage roof, updated plumbing and electrical, first floor laundry, central air conditioning, new solid surface flooring throughout, and custom paint. Enormous private primary suite with recessed lighting and generous-sized sitting area. Bright family room with gleaming solid-surface flooring opens to the kitchen and dining room! Over-sized barn is a mechanicâs dream with all new windows and doors and dedicated 220V electric! Barn door is 12x11 and can easily accommodate all the outdoor toys! New gourmet kitchen with custom counter tops, backsplash, and lighting. New bathroom with all new fixtures! New asphalt driveway. Extra recreation space in the full partially finished basement! Leave your worries behind this home is fully updated and a perfect 10!
- Type:
- Condo
- Sq.Ft.:
- 1,660
- Status:
- Active
- Beds:
- 2
- Lot size:
- 0.26 Acres
- Baths:
- 2.00
- MLS#:
- 50137735
- Subdivision:
- Grand Reserve
ADDITIONAL INFORMATION
Welcome home to the Grand Reserves, a premier 55+ community! This beautiful detached condo, boasts 1660 square feet of comfortable living space. With 2 bedrooms and 2 full bathrooms, plus a third room to use as an office or den. Open floor plan, gourmet kitchen features a large island, perfect for both meal preparation and casual dining. Upgraded granite and stainless appliances. Primary suite with an upgraded bath, granite counters, custom vessel sinks and walk in closet. Youâll love the additional space in the 12â x 10â, 3 season room. Main level laundry. Full basement with egress window ready to finish. Beyond the home, the community offers something for everyone. Relax in the 15,500 sqft Legendary Grandview Lodge, plan time with family and friends playing tennis, pickle-ball, a horse shoe pit, bocce ball or disc golf. Socialize at one of the many community activities Lounge by the pool, enjoy the 8 person whirlpool, relax with a book from the lending library. Youâll love a walk on the nature trails, pack a picnic and relax under the pavilion while you enjoy your lunch in the park.
- Type:
- Single Family
- Sq.Ft.:
- 2,947
- Status:
- Active
- Beds:
- 5
- Lot size:
- 0.47 Acres
- Baths:
- 3.00
- MLS#:
- 60298174
ADDITIONAL INFORMATION
Donââ¬â¢t miss this opportunity to own a BEAUTIFUL NEW 2-Story home in the Grandview Lake Community! The desirable Henderson Plan highlights an open, spacious great room overlooking a charming Dining area and a Flex Room. The Kitchen features gorgeous cabinets, granite countertops, and Stainless-Steel Steel Appliances (Including a Range with Microwave and Dishwasher). On the 2nd floor are all the bedrooms and the laundry room. The primary suite has a private bath, dual vanity sinks, and a walk-in closet. This desirable plan also comes with a game room and a 2 car garage.
- Type:
- Single Family
- Sq.Ft.:
- 2,385
- Status:
- Active
- Beds:
- 4
- Lot size:
- 0.55 Acres
- Baths:
- 3.00
- MLS#:
- 60297978
ADDITIONAL INFORMATION
Brand New construction!!! 4 homesites to choose from in the beautiful Village Woods development. This four bedroom custom colonial comes standard with 75% brick exterior, hardwood floors on the entire main level, designer kitchen with quartz counter tops, ceramic tile in all baths, high efficiency furnace and A/C, 2x6 wall construction, gas fireplace with custom surround, built-in mud room bench and much more. There is still time to pick your own finishes.
- Type:
- Condo
- Sq.Ft.:
- 1,578
- Status:
- Active
- Beds:
- 2
- Baths:
- 2.00
- MLS#:
- 60297971
- Subdivision:
- The Cliffs Condo
ADDITIONAL INFORMATION
Open house Saturday April 6th and Sunday April 7th. . Come experience the charm of this immaculate ranch-style condo nestled in the highly sought-after neighborhood of The Cliffs of Grand Blanc. Conveniently situated near major expressways, shopping centers, and Ascension Genesys Hospital, this two-bedroom condo boasts a spacious eat-in kitchen featuring granite countertops, an oversized island, and hardwood flooring throughout the main living area. The master suite offers a generous walk-in closet and a luxurious ensuite with a double vanity. On the main floor, discover the convenience of a laundry area. The basement is pre-plumbed for a bathroom and awaits your personal touch for finishing. Step outside to find a delightful space for entertaining guests, complete with a beautiful boardwalk and gazebo. Don't miss outââ¬âschedule a showing of this stunning condo today!
$239,900
5360 Tall Oaks Grand Blanc, MI 48507
- Type:
- Single Family
- Sq.Ft.:
- 1,396
- Status:
- Active
- Beds:
- 3
- Lot size:
- 0.2 Acres
- Baths:
- 3.00
- MLS#:
- 60297941
- Subdivision:
- Grand Chase Condo
ADDITIONAL INFORMATION
Move-in ready GB Colonial that checks everyones boxes! All new flooring thought out, kitchen has new granite countertops and all new stainless steel appliances. Primary bedroom has cathedral ceilings, and private bath. Second floor laundry include washer and dryer. Finished basement offers extra entertainment space as well as ample storage. 2 car attached garage. AC & Furnace newly updated in 2023. Slider door off kitchen leads to a small patio and fully fenced back yard. Hot tub is negotiable. Immediate Possession.
- Type:
- Condo
- Sq.Ft.:
- 1,056
- Status:
- Active
- Beds:
- 2
- Baths:
- 1.00
- MLS#:
- 60297894
- Subdivision:
- Prado Condo
ADDITIONAL INFORMATION
End unit upper-level condo with lots of natural light that emulates throughout. Prime location, a short drive to all the amenities the wonderful community of Grand Blanc has to offer. Breakfast bar in the kitchen, main floor laundry & all appliances included. Spacious primary bedroom with walk in closet. Attached 1 car garage with direct access into condo. Close to shopping, dining & Ascension Genesys Hospital. A short commute to Fenton, easy access to major roads. One small dog or 1 cat allowed. Owner occupants only. Can't be used for a rental. View 3D virtual tour.
$399,999
10015 Cotswald Grand Blanc, MI 48439
Open House:
Sunday, 4/28 12:00-3:00PM
- Type:
- Single Family
- Sq.Ft.:
- 2,448
- Status:
- Active
- Beds:
- 4
- Lot size:
- 0.32 Acres
- Baths:
- 3.00
- MLS#:
- 60297834
- Subdivision:
- Country Cottage Estates
ADDITIONAL INFORMATION
Open house Sunday 12-3. Welcome to Cottage Estates in Grand Blanc! Over $35,000 in upgrades to this home. Location, location, location! Easy access to so much in this location. This stunning home is located in a neighborhood with access to a beautiful pool/clubhouse/workout facility. Offering four bedrooms, 2 1/2 baths and ample space for this home shows like a model home. The spacious primary suite features a large walk in closet, and luxurious ensuite bathroom, while the remaining bedrooms share a well-appointed full bathroom. Additionally, there's a convenient half bathroom on the main floor for guests. Designated study/office flanks the foyer creating a perfect Hybrid or completely remote working environment. The open floorpan with kitchen/eating/family room is gorgeous showing off their newly added custom fireplace, bookshelves, trim work, lighting making it an exceptional space to show off and enjoy daily whether having cozy morning coffee by the fire, or enjoying the flooding of natural light in the summertime! Outside, the community amenities include a pool and workout area, adding to the allure of the neighborhood. Whether you're lounging by the pool on a sunny day or breaking a sweat in the workout area, there's something for everyone to enjoy. Go for walks on the trails, and sidewalks after dinner! Overall, this home combines comfortable living with luxurious touches and the added bonus of vibrant community amenities, making it the perfect place to call home. Do not miss this opportunity!
$399,000
7021 Marigold Grand Blanc, MI 48439
- Type:
- Single Family
- Sq.Ft.:
- 2,052
- Status:
- Active
- Beds:
- 4
- Lot size:
- 0.23 Acres
- Baths:
- 3.00
- MLS#:
- 60297622
- Subdivision:
- Meadows At McDonald Farms
ADDITIONAL INFORMATION
Welcome home to 7021 Marigold in Grand Blanc! This better than new build home comes with all appliances, Finished back patio/yard and a finished basement for less than the price of a new build! Step into this beauty and prepare to be wowed. This home boasts 4 bedrooms and 2.5 bathrooms, open floor plan kitchen, dinning and living. A spacious finished basement is perfect for office/work out area as well as space for epic game nights. Need some fresh air? Step outside onto your own private patio. Whether you're hosting a BBQ or just enjoying your morning coffee, the backyard is the perfect spot to unwind and soak up the sunshine while overlooking your Koi Pond. Located in the heart of Grand Blanc, you're just minutes away from all the action. From top-notch schools to trendy eateries and everything in between, this location has it all!
- Type:
- Single Family
- Sq.Ft.:
- 2,063
- Status:
- Active
- Beds:
- 4
- Lot size:
- 0.28 Acres
- Baths:
- 2.00
- MLS#:
- 50137353
- Subdivision:
- Holly Spring Estates
ADDITIONAL INFORMATION
Beautiful 4 Bed, 2 full bath home in desirable Holly Spring Estates. So many extras with this home including heated garage with dedicated Laundry area, Living Room and Large firelit Family room for gathering. All bedroom closets custom by Closets By Designs that has a place for everything. But wait there is also a bonus room, aka man cave, game room or guest quarters, off the garage, heated and cooled. Home is updated and move in ready. All appliances are included along with a small hot tub on the patio. A must see.
$359,900
3473 Ray Grand Blanc, MI 48439
- Type:
- Single Family
- Sq.Ft.:
- 2,482
- Status:
- Active
- Beds:
- 4
- Lot size:
- 3.93 Acres
- Baths:
- 3.00
- MLS#:
- 60297249
ADDITIONAL INFORMATION
Welcome to this stunning 2-story, 2400 sqft+ home boasting 4 bedrooms and 3 full bathrooms, nestled on a sprawling 3.9-acre lot. Hard surface floors throughout the first floor. This home has plenty of extra space and would be well suited for working from. Enjoy the spacious backyard and the convenience of a large 30ft by 40ft Pole Barn, offering ample storage space. Plus, potential awaits with the 1000 sqft of in-law quarters above the garage. Don't miss the opportunity to make this your dream home ââ¬â call to schedule a showing today!
$550,000
5250 Fairway Grand Blanc, MI 48439
- Type:
- Single Family
- Sq.Ft.:
- 2,849
- Status:
- Active
- Beds:
- 5
- Lot size:
- 1.1 Acres
- Baths:
- 3.00
- MLS#:
- 50137431
- Subdivision:
- Fairways On Warwick
ADDITIONAL INFORMATION
Wonderful 1.5 story home perfectly located in one of Grand Blancs sought after subs, âFairways on Warwickâ. This home has so much to offer. Wonderful floor plan with main level primary suite, fire-lit living room with soaring cathedral ceilings, cozy family room both FR and LR blend perfectly into the gourmet island kitchen with hardwood flooring, granite countertops and walk in pantry. Upper level complete with 4 additional bedrooms and full bath. Unfinished lower level walkout plus a 3 car garage. Conveniently located - easy access to shopping, schools & expressways.

Provided through IDX via MiRealSource. Courtesy of MiRealSource Shareholder. Copyright MiRealSource. The information published and disseminated by MiRealSource is communicated verbatim, without change by MiRealSource, as filed with MiRealSource by its members. The accuracy of all information, regardless of source, is not guaranteed or warranted. All information should be independently verified. Copyright 2024 MiRealSource. All rights reserved. The information provided hereby constitutes proprietary information of MiRealSource, Inc. and its shareholders, affiliates and licensees and may not be reproduced or transmitted in any form or by any means, electronic or mechanical, including photocopy, recording, scanning or any information storage and retrieval system, without written permission from MiRealSource, Inc. Provided through IDX via MiRealSource, as the “Source MLS”, courtesy of the Originating MLS shown on the property listing, as the Originating MLS. The information published and disseminated by the Originating MLS is communicated verbatim, without change by the Originating MLS, as filed with it by its members. The accuracy of all information, regardless of source, is not guaranteed or warranted. All information should be independently verified. Copyright 2024 MiRealSource. All rights reserved. The information provided hereby constitutes proprietary information of MiRealSource, Inc. and its shareholders, affiliates and licensees and may not be reproduced or transmitted in any form or by any means, electronic or mechanical, including photocopy, recording, scanning or any information storage and retrieval system, without written permission from MiRealSource, Inc.

The accuracy of all information, regardless of source, is not guaranteed or warranted. All information should be independently verified. This IDX information is from the IDX program of RealComp II Ltd. and is provided exclusively for consumers' personal, non-commercial use and may not be used for any purpose other than to identify prospective properties consumers may be interested in purchasing. IDX provided courtesy of Realcomp II Ltd., via Xome Inc. and Realcomp II Ltd., copyright 2024 Realcomp II Ltd. Shareholders.
Grand Blanc Real Estate
The median home value in Grand Blanc, MI is $288,000. This is higher than the county median home value of $106,900. The national median home value is $219,700. The average price of homes sold in Grand Blanc, MI is $288,000. Approximately 53.33% of Grand Blanc homes are owned, compared to 41.24% rented, while 5.43% are vacant. Grand Blanc real estate listings include condos, townhomes, and single family homes for sale. Commercial properties are also available. If you see a property you’re interested in, contact a Grand Blanc real estate agent to arrange a tour today!
Grand Blanc, Michigan has a population of 7,964. Grand Blanc is more family-centric than the surrounding county with 25.94% of the households containing married families with children. The county average for households married with children is 25.85%.
The median household income in Grand Blanc, Michigan is $52,240. The median household income for the surrounding county is $45,231 compared to the national median of $57,652. The median age of people living in Grand Blanc is 42.9 years.
Grand Blanc Weather
The average high temperature in July is 81.9 degrees, with an average low temperature in January of 14.8 degrees. The average rainfall is approximately 32.8 inches per year, with 38.2 inches of snow per year.
