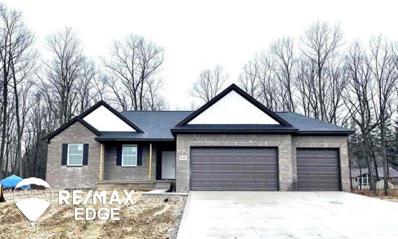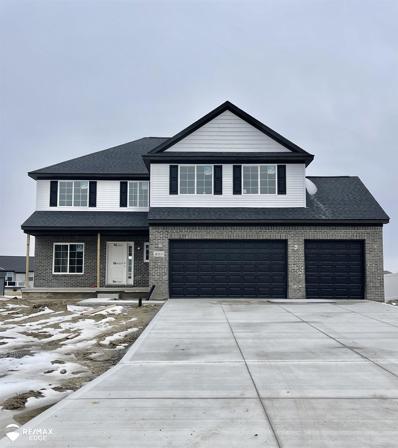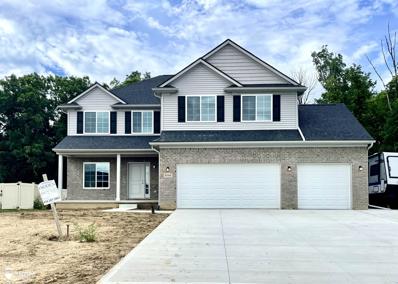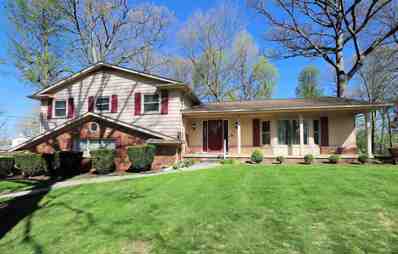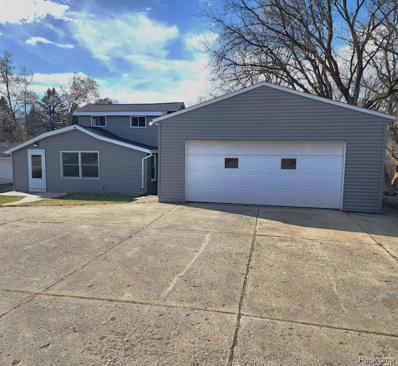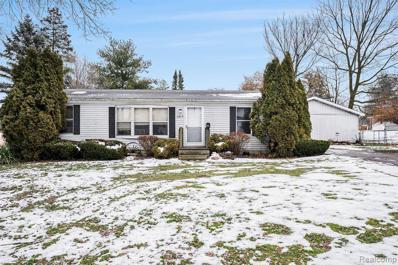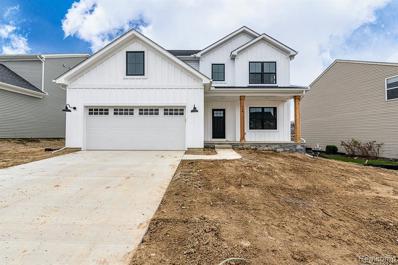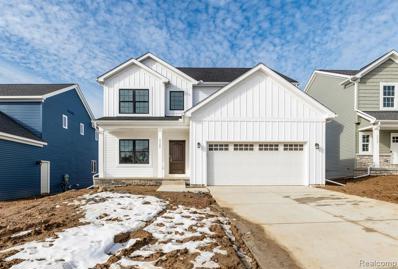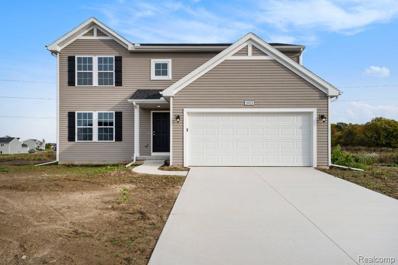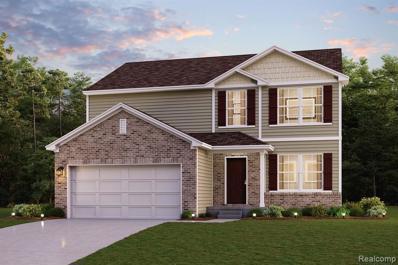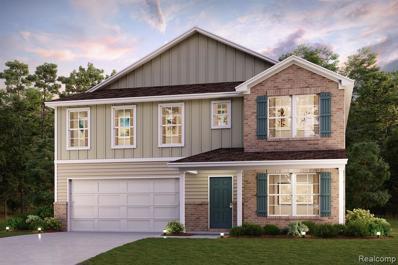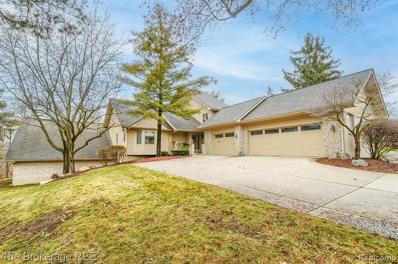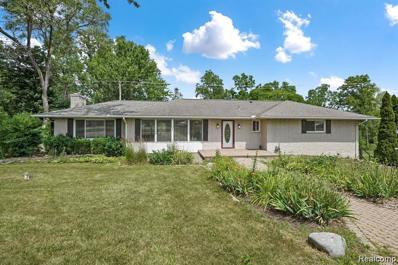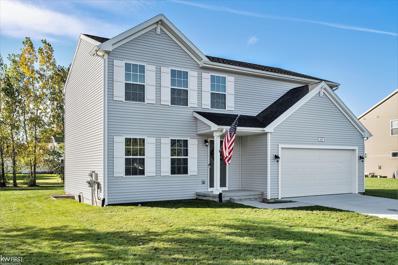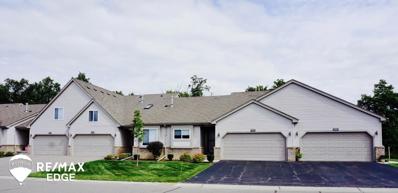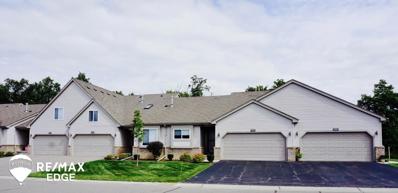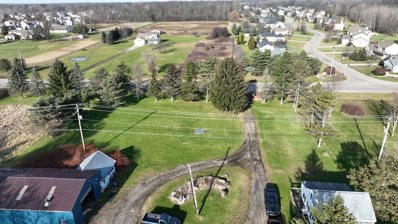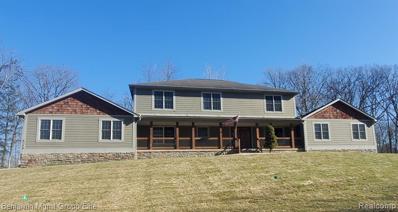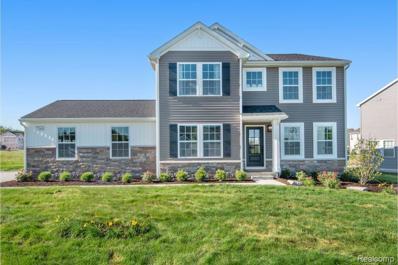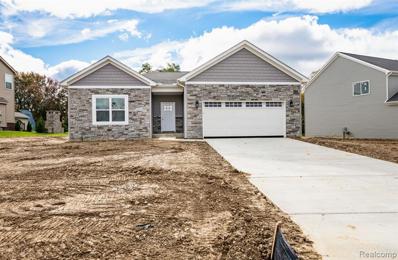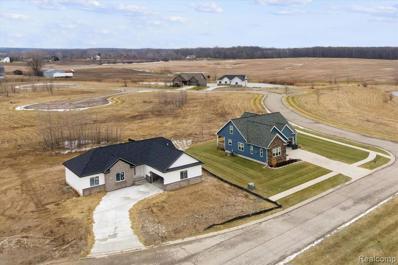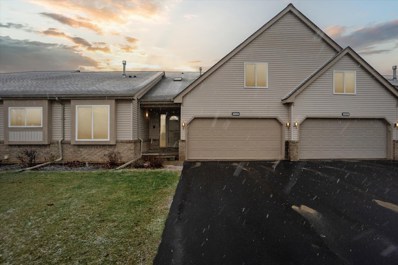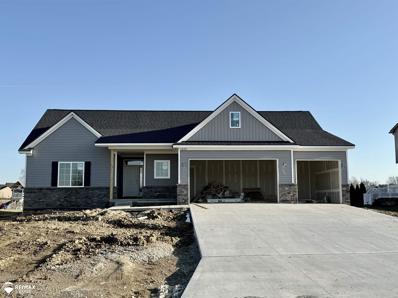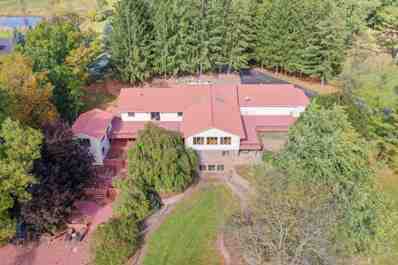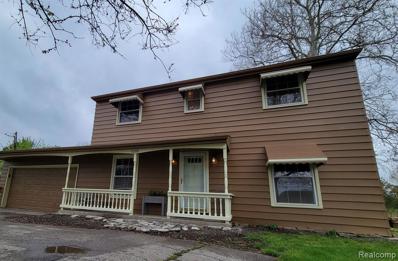Grand Blanc MI Homes for Sale
$419,900
8230 Peninsula Grand Blanc, MI 48439
- Type:
- Single Family
- Sq.Ft.:
- 1,800
- Status:
- Active
- Beds:
- 3
- Lot size:
- 0.32 Acres
- Baths:
- 3.00
- MLS#:
- 50133318
- Subdivision:
- Hidden Ponds 2
ADDITIONAL INFORMATION
*BREAKING GROUND MARCH 2024* "The Ruby," a popular floor plan, brings forth a meticulously designed residential project featuring three bedrooms, 2.5 bathrooms, and a host of desirable features. The open-concept layout seamlessly integrates a great room with a fireplace, a granite kitchen adorned with white soft-close cabinetry, a spacious island, and a charming kitchen nook. The primary bedroom is a standout, offering a sense of luxury with its oversized space and a stately bathroom equipped with a soaker tub, glass shower, and granite double undermount sinks. Includes a full walkout basement with rough plumbing, a 3-car attached extra deep garage, and a prime location on a treed private lot in a sought-after subdivision with Grand Blanc Schools. This project combines modern living essentials with thoughtful design.*No Association * PHOTOS OF PREVIOUS HOME Estimated completion Nov 2024.
$419,900
8134 Peninsula Grand Blanc, MI 48439
- Type:
- Single Family
- Sq.Ft.:
- 2,500
- Status:
- Active
- Beds:
- 4
- Lot size:
- 0.32 Acres
- Baths:
- 3.00
- MLS#:
- 50132877
- Subdivision:
- Hidden Ponds 2
ADDITIONAL INFORMATION
new construction slated for 2024, this two-story home features 4 bedrooms and 2.5 baths, an open floor plan connecting the kitchen, dining nook, and great room with a gas fireplace. Enjoy the convenience of soft-close cabinetry, granite tops, a spacious island, and a walk-in pantry. The first floor hosts a study, while the second floor includes a laundry room and loft. The master suite is expansive, offering a soaker tub, walk-in closet, and standalone shower. With a full basement featuring daylight windows, a three-car attached garage with extra depth, and an out lot for added privacy â all in the Grand Blanc School district. Breaking ground in March 2024, completion estimated for October 2024 (Photos are of a previous build).
$419,900
8110 Peninsula Grand Blanc, MI 48439
- Type:
- Single Family
- Sq.Ft.:
- 2,500
- Status:
- Active
- Beds:
- 4
- Lot size:
- 0.32 Acres
- Baths:
- 3.00
- MLS#:
- 50132768
- Subdivision:
- Hidden Ponds
ADDITIONAL INFORMATION
NEW CONSTRUCTION 2024. Breaking ground March 2024. This popular two-story 4-bedroom home with 2.5 baths offers an open floor plan. The kitchen features an island for additional seating, walk-in pantry and Lafata soft close cabinetry. Granite countertops throughout. Tile floored bathrooms. Gas fireplace in the great room can be seen from the kitchen. The flex (study) room is on the main floor. The loft upstairs adds extra living space . Master suite with large walk-in closet. Bath features double sinks, soaker tub and stand-alone tiled shower. Second floor laundry with wash tub. Basement with daylight windows. Three car attached with extended depth. Privacy lot backs to nature. No association. Ideal location. *Photos are of previous build.
- Type:
- Single Family
- Sq.Ft.:
- 2,475
- Status:
- Active
- Beds:
- 4
- Lot size:
- 0.45 Acres
- Baths:
- 3.00
- MLS#:
- 50132490
- Subdivision:
- Ottawa Hills
ADDITIONAL INFORMATION
Spacious 4 bedroom home overlooking a serene wooded setting. Enjoy a newer kitchen and appliances, a sunroom surrounded by a lush backyard and cozy family room fireplace. Finished basement rec room for family and guests with pool table included. Upgrades include wall and attic blown insulation, furnace (2 yrs), water heater (2 yrs) and vinyl windows. Peaceful cul de sac street. Hardwood under most carpets. Include: pool table.
$219,900
5082 Center Grand Blanc, MI 48439
- Type:
- Single Family
- Sq.Ft.:
- 1,135
- Status:
- Active
- Beds:
- 3
- Lot size:
- 0.73 Acres
- Baths:
- 1.00
- MLS#:
- 60285262
ADDITIONAL INFORMATION
Here it is!! Grand Blanc Schools...totally remodeled house. Located on just under an acre of land with river frontage. Beautiful treed lot with up north feel.Large garage that is heated and insulated. Built in air compressor too! New roof and siding in 2023. All appliances included! Newer well, hot water heater, furnace, well pump and plumbing. Unfinished basement great for storage. This one will sell fast!
$124,900
10819 Walker Grand Blanc, MI 48439
- Type:
- Single Family
- Sq.Ft.:
- 1,040
- Status:
- Active
- Beds:
- 3
- Lot size:
- 0.43 Acres
- Baths:
- 2.00
- MLS#:
- 60285010
ADDITIONAL INFORMATION
Grand Blanc Handyman Special / Manufactured Home / Great Opportunity Downtown Grand Blanc At Low Cost / Half Acre Large Fenced Yard / Oversized Garage / Excellent Investment Rental Or Primary Residence / Book Your Showing Today / Immediate Occupancy / 2003 Roof / 2018 Furnace / 2019 Central Air / Hello Grand Blanc / Manufactured Home
$389,900
4134 Cedar Grand Blanc, MI 48439
ADDITIONAL INFORMATION
Brand New custom colonial brought to you by Horizon Homes. There is still time to select some finishes. This home is has a daylight basement and private back yard. Standard features include 10 year basement waterproofing warranty, Designer kitchen, 9ft main floor ceilings, 2x6 construction, hardwood floors main level, quartz counter tops throughout, ceramic tile in all baths and laundry, upstairs laundry room, high efficiency furnace and A/C, gas fireplace in great room and much more
$389,900
6197 Woodridge Grand Blanc, MI 48439
- Type:
- Single Family
- Sq.Ft.:
- 2,385
- Status:
- Active
- Beds:
- 4
- Lot size:
- 0.55 Acres
- Baths:
- 3.00
- MLS#:
- 60283877
ADDITIONAL INFORMATION
Brand new custom colonial brought to you by Horizon Homes. This home has a daylight basement, and private backyard that backs to a protected wetland. There is still time to select some finishes. Standard features include 10 year basement waterproofing warranty, 2x6 construction, Designer kitchen, 9ft main floor ceilings, hardwood floors main level, quartz counter tops throughout, ceramic tile in all baths and laundry, upstairs laundry room, high efficiency furnace and A/C, gas fireplace in great room and much more
$399,900
6122 Sage Grand Blanc, MI 48439
- Type:
- Single Family
- Sq.Ft.:
- 2,062
- Status:
- Active
- Beds:
- 4
- Lot size:
- 0.3 Acres
- Baths:
- 3.00
- MLS#:
- 60282686
- Subdivision:
- Meadows At McDonald Farms No 2
ADDITIONAL INFORMATION
New construction home in Meadows at McDonald Farms located in Grand Blanc school district. This innovative two-story design includes a dedicated bonus room that can be utilized as an office and/or study, 4 bedrooms, 2.5 baths and over 2,000 square feet of living space. The home has a generously sized great room, and a large open concept kitchen and dining nook that leads out to a 10x6 deck great for entertaining. For additional prep and storage, choose the optional kitchen island. The large mud room is a multi-functional space, tucked away from the main living space, and includes a laundry room, powder room and walk in closet. The second floor includes 3 large bedrooms, one of which features a walk-in closet, and a full bath. The primary bedroom is spacious and includes an abundant walk-in closet and a private bath. Home is situated on a daylight site, which includes 3 daylight windows in the unfinished basement. This home is 19 years newer than similar homes in this price ban.
$379,990
8397 Noor Grand Blanc, MI 48439
- Type:
- Single Family
- Sq.Ft.:
- 2,653
- Status:
- Active
- Beds:
- 5
- Lot size:
- 0.34 Acres
- Baths:
- 3.00
- MLS#:
- 60281988
- Subdivision:
- Grand View Lake
ADDITIONAL INFORMATION
Donââ¬â¢t miss this opportunity to own a BEAUTIFUL NEW 2-Story Basement PRIVATE CUL-DE-SAC LOT home in the Grandview Lake Community! The desirable Granby Plan highlights an open spacious great room overlooking a charming Dining area and a Flex Room. The Kitchen features gorgeous cabinets, granite countertops, and Stainless-Steel Steel Appliances (Including a Range with Microwave and Dishwasher). On the 2nd floor are all the bedrooms and the laundry room. The primary suite has a private bath, dual vanity sinks, and a walk-in closet. This desirable plan also comes with a game room and a 2 car gar2-car
$377,990
8374 Crossbow Grand Blanc, MI 48439
- Type:
- Single Family
- Sq.Ft.:
- 2,653
- Status:
- Active
- Beds:
- 5
- Lot size:
- 0.38 Acres
- Baths:
- 3.00
- MLS#:
- 60281987
- Subdivision:
- Grand View Lake
ADDITIONAL INFORMATION
Donââ¬â¢t miss this opportunity to own a BEAUTIFUL NEW 2-Story Basement OVERSIZED CORNER LOT home in the Grandview Lake Community! The desirable Granby Plan highlights an open spacious great room overlooking a charming Dining area and a Flex Room. The Kitchen features gorgeous cabinets, granite countertops, and Stainless-Steel Steel Appliances (Including a Range with Microwave and Dishwasher). On the 2nd floor are all the bedrooms and the laundry room. The primary suite has a private bath, dual vanity sinks, and a walk-in closet. This desirable plan also comes with a game room and a 2 car gar2-car
- Type:
- Condo
- Sq.Ft.:
- 2,820
- Status:
- Active
- Beds:
- 4
- Baths:
- 5.00
- MLS#:
- 60280479
- Subdivision:
- Pepperwood Condo
ADDITIONAL INFORMATION
Spacious Stand Alone 4 bedroom condo in Grand Blanc's desired Pepperwood community featuring a park-like setting and backs up to Smith Lake. This unique home includes a whole house generator, vaulted ceilings, extra large rooms, elevator and your very own indoor pool and 2 laundry rooms . Open kitchen with granite counter tops and ample cabinet space. 4 Season room features vaulted ceiling with exposed beams. Double sided gas fireplace connects the living and family rooms. The first floor primary bedroom has a jetted tub and walk in closet. The walk out basement houses the large indoor pool and hot tub which leads to the semi private wooded back yard. This home has ENDLESS possibilities. Could be a fantastic multigenerational home! It is a MUST see. Seller is offering 1 year of HOA fees paid at close for New Buyer.
$289,900
5335 Perry Grand Blanc, MI 48439
- Type:
- Single Family
- Sq.Ft.:
- 1,731
- Status:
- Active
- Beds:
- 2
- Lot size:
- 0.97 Acres
- Baths:
- 3.00
- MLS#:
- 60280436
- Subdivision:
- Minterbrook
ADDITIONAL INFORMATION
Welcome to this stunning 2-bedroom ranch home located in the desirable Grand Blanc area. As you step inside, you'll immediately appreciate the open floor plan, allowing for seamless flow and a sense of spaciousness throughout. Hardwood flooring graces both the kitchen and living area, adding a touch of elegance and warmth to the home. The giant windows fill the space with an abundance of natural light, creating a bright and inviting atmosphere. The heart of the home is the updated granite kitchen, complete with a central island that provides both additional workspace and a gathering place for friends and family. The kitchen boasts ample cabinetry, offering plenty of storage for all your culinary needs. One of the highlights of this home is the sliding door that leads to a picturesque view of the acre lot and golf course beyond. Imagine enjoying your morning coffee or hosting gatherings on the deck, overlooking the serene landscape. For cozy evenings, the family room features a charming fireplace, providing a perfect setting for relaxation and creating lasting memories. The walkout finished basement offers additional living space and endless possibilities for entertainment, hobbies, or a home office. Outside, you'll discover a creek flowing through the yard, adding a touch of natural beauty and tranquility to the property. Parking will never be an issue with the extra wide 2-car garage, providing ample space for your vehicles and storage. This home is situated within the highly acclaimed Grand Blanc School District, known for its commitment to excellence in education. Don't miss the opportunity to make this incredible ranch home your own. Schedule a showing today and experience the charm, comfort, and convenience that awaits you in this remarkable property!
$359,900
1474 Muskegon Grand Blanc, MI 48439
- Type:
- Single Family
- Sq.Ft.:
- 1,822
- Status:
- Active
- Beds:
- 4
- Lot size:
- 0.34 Acres
- Baths:
- 3.00
- MLS#:
- 50130361
- Subdivision:
- Spring Oak Sub
ADDITIONAL INFORMATION
Built in 2021! This 4-bedroom, 2.5-bathroom home is located in the desirable Lake Fenton School district and offers the perfect blend of style, functionality, and a prime, convenient location. The main floor offers an bright and airy floor plan with great sense of spaciousness featuring a large great room, breakfast nook, laundry and mudroom. Thoughtfully designed living area seamlessly connects to the dining and kitchen space. Your gorgeous kitchen features white castled cabinets, breakfast bar island with pendant lighting, granite counters and tiled backsplash. Tucked away but easily accessed are the powder, mud and laundry rooms. Upstairs the four bedrooms include a luxurious primary suite, complete with a contemporary en-suite bathroom boasting modern fixtures and nicely sized walk in closet. The additional bedrooms are generously sized, offering flexibility for various living arrangements, such as a home office or guest room. The shared full bath is equally well-appointed with modern amenities. The basement is ready for you to finish (could have a 5th bedroom with the egress window!). Built with the latest construction standards in mind, this home not only exudes style but also emphasizes energy efficiency and comfort. Ample storage in the two car garage and shed. Located in the Spring Oak subdivision, this property offers the best of both worldsâa close-knit community feel with easy access to the amenities of Genesys, shopping, restaurants and parks. Commuting is a breeze with nearby I75 and US23!
$249,900
31009 Gregory Grand Blanc, MI 48439
- Type:
- Condo
- Sq.Ft.:
- 1,139
- Status:
- Active
- Beds:
- 2
- Lot size:
- 0.04 Acres
- Baths:
- 2.00
- MLS#:
- 50129964
- Subdivision:
- Sleepy Hollow Condo
ADDITIONAL INFORMATION
The newest building in Sleepy Hollow Condominiums is under construction. This ranch style two-bath ranch has a new floor plan. The great roomÂfeatures a gas fireplace and cathedral ceilings. Offers white kitchen cabinetry, pantry and an open breakfast nook area. Granite counter tops throughout. Tiled bathroom flooring. First-floor laundry. Attached two car garage. Patio. Ideal location near expressways, shopping, eateries, and parks. Pet friendly. Water, sewer, lawn, and snow removal are included.ÂEstimated delivery June 2024.
$269,900
31007 Gregory Grand Blanc, MI 48439
- Type:
- Condo
- Sq.Ft.:
- 1,681
- Status:
- Active
- Beds:
- 3
- Lot size:
- 0.04 Acres
- Baths:
- 3.00
- MLS#:
- 50129960
- Subdivision:
- Sleepy Hollow Condo
ADDITIONAL INFORMATION
Sleepy Hollow Condominiums. Estimated July delivery. Introducing a modern and elegant two-story condominium that epitomizes comfort and style. This spacious residence boasts three well-appointed bedrooms, offering ample space for relaxation and personalization. With a thoughtfully designed layout, the condo features two and a half bathrooms, blending convenience and sophistication. The main floor seamlessly integrates an open-concept living area, ideal for both entertaining and daily living, while the second floor provides a private retreat with the bedrooms. Quality finishes adorn every corner. Abundant natural light streams through windows, creating an inviting ambiance throughout. Desirable location, this condo not only provides a stunning living space but also promises a lifestyle of convenience and modern indulgence.
$449,900
2060 E Baldwin Grand Blanc, MI 48439
- Type:
- Single Family
- Sq.Ft.:
- 1,122
- Status:
- Active
- Beds:
- 3
- Lot size:
- 19.21 Acres
- Baths:
- 1.00
- MLS#:
- 50129931
- Subdivision:
- 0
ADDITIONAL INFORMATION
Calling all Builders, Builders dream lot, 19.2 beautiful acres with a pond and equal access to I-75 and US23. Perfect location to build a new home or homes just a few miles from the hospital. Three-bedroom home with many outbuildings and huge garage on property. Frontage on Baldwin Rd is a large 390' and is 1,264' deep with a nice pond in the back corner of the property. this property won't last long, make your appointment today.
$649,000
8245 Creekwood Grand Blanc, MI 48439
- Type:
- Single Family
- Sq.Ft.:
- 4,512
- Status:
- Active
- Beds:
- 6
- Lot size:
- 0.52 Acres
- Baths:
- 6.00
- MLS#:
- 60277363
- Subdivision:
- Creekwood Hills No 2
ADDITIONAL INFORMATION
This gorgeous custom home sits on over a half acre parcel, yet has easy access to US-23 and I-75. The home has a total of 6 bedrooms, 4 full and 2 half baths. Currently the home is divided into the main home (4/3.1), plus an in-law suite (2/1.1) with kitchen and separate entrance. This can easily be reverted back to a single-family home. The home has many amenities to ensure your comfort. These include a 2nd floor laundry, central vac system, 3 furnaces, tankless HWH, water softener and purification system with reverse osmosis, plus an auto-start whole house generator! The full unfinished basement is prepped for another kitchen and 2 bathrooms. BATVAI. Subject to court approval.
- Type:
- Single Family
- Sq.Ft.:
- 2,276
- Status:
- Active
- Beds:
- 4
- Lot size:
- 0.36 Acres
- Baths:
- 3.00
- MLS#:
- 60273454
- Subdivision:
- Westminster Park Condo
ADDITIONAL INFORMATION
New construction, 4 bedroom, 2.5 bath home in Westminster Park located in the Grand Blanc Community School District. The community is situated in a beautiful and tranquil setting, but also offers quick and convenient access to US-23, I75 & I69. RESNET ENERGY SMART, 10 YEAR STRUCTURAL WARRANTY. With over 2,200 sq ft of living space this floorplan is sure to please with its convenience & style! The main floor welcomes into the foyer, with a convenient powder bath tucked away, and past a den that serves as a multifunctional flex space to the large dining room, perfect for special occasions. The kitchen features Gray cabinets, a center island with pendant lighting, granite counters, tile backsplash, and SS appliances; range, microhood, dishwasher, and refrigerator. Finishing the main floor is a large great room. The second floor features a primary suite, equipped with a huge WIC and private full bath, 3 additional bedrooms, a full bath and 2nd floor laundry. This home is 23 years newer, than similar homes, in this price ban. Complete in May/June 2024
ADDITIONAL INFORMATION
New Construction 1800 sq ft custom ranch. Buyer still has time to select finishes. Estimated completion September 2023. Home comes standard with solid Hardwood floors in all living areas, ceramic tile in all bathrooms, 9 ft. ceilings, 42" upper cabinets in designer kitchen, 2x6 wall construction, high efficiency Bryant furnace and A/C, gas fireplace with custom stone surround, 10 year basement waterproofing warranty and much more.
- Type:
- Single Family
- Sq.Ft.:
- 1,710
- Status:
- Active
- Beds:
- 3
- Lot size:
- 0.32 Acres
- Baths:
- 3.00
- MLS#:
- 60272673
ADDITIONAL INFORMATION
***Immediate Occupancy****** Welcome to this stunning new construction ranch home located in Emerald Waters Subdivision. Boasting an open floor plan and cathedral ceilings, this home offers a spacious and airy ambiance that is perfect for modern living. Step into the great room and be greeted by a cozy fireplace, creating a warm and inviting atmosphere for gatherings with family and friends. The well-designed layout seamlessly connects the great room to the kitchen and dining area, making entertaining a breeze. The kitchen is the heart of the home, featuring ample counter space, and a convenient center island. This home also offers an attached 2-car courtyard garage. The full unfinished basement, already plumbed for a bath, offers endless possibilities for customization and additional living space. Situated on a generous .32 acre lot, there is plenty of room for outdoor activities and relaxation. Whether you envision a beautiful garden, a play area for children, or a serene retreat, this expansive lot can accommodate your desires. Don't miss the opportunity to make this house your dream home. Contact us today to schedule a showing. Hurry!
$234,900
30004 Gregory Grand Blanc, MI 48439
- Type:
- Condo
- Sq.Ft.:
- 1,703
- Status:
- Active
- Beds:
- 3
- Baths:
- 3.00
- MLS#:
- 50127058
- Subdivision:
- Sleepy Hollow
ADDITIONAL INFORMATION
Welcome to 30004 Gregory! This roomy 3 bedroom 2.5 bath condo (over 1700 sq. ft. ABOVE grade) has everything you might desire. Located within the highly coveted Sleepy Hollow you can enjoy the beautiful landscaping while letting someone else worry about the lawn maintenance. You will love the great room concept for large gatherings! Upstairs is two full baths, walk-in closets, and 3 spacious bedrooms for your sleeping needs. Much of the condo was recently updated with new carpet and fresh paint throughout. Air conditioner and many windows replaced. And for added incentive 2nd floor laundry. Schedule your appointment soon, this won't last long! Motivated sellers! BATVAI
$359,900
1459 Woodlake Grand Blanc, MI 48439
- Type:
- Single Family
- Sq.Ft.:
- 1,670
- Status:
- Active
- Beds:
- 3
- Lot size:
- 0.47 Acres
- Baths:
- 2.00
- MLS#:
- 50125425
- Subdivision:
- Hidden Ponds 2
ADDITIONAL INFORMATION
This ranch style home offers 1670 square feet. Features 9' ceilings. The kitchen has granite counter tops and an under mount sink, island for eat in and dining area. Lafata custom cabinets with crown molding, 36" uppers and soft close drawers. The great room has a tray ceiling and gas fireplace. The master suite features a tray ceiling, a large walk in closet and full bathroom with double granite sinks and tile flooring. First floor laundry. Fully drywalled three car garage including mud and tape. Full basement with an egress window and rough openings for a future bathroom. No association fees. Grand Blanc schools. Convenient location to expressways, shopping, parks and restaurants. Estimated completion May 2024.
$1,800,000
7255 E Baldwin Grand Blanc, MI 48439
- Type:
- Single Family
- Sq.Ft.:
- 3,961
- Status:
- Active
- Beds:
- 6
- Lot size:
- 112 Acres
- Baths:
- 5.00
- MLS#:
- 50124758
- Subdivision:
- None
ADDITIONAL INFORMATION
See for yourself the marvel of this property. Wake up to the splendor of nature all around you. There is so much to see and enjoy on this property that you have to experience it for yourself. Great room overlooks the pond and acres of wildlife, kitchen overlooks the park. The house offers three levels of living, that all overlook the pond and acreage as well. If you own your own business, there is a separate building that offers 3-4 offices, a large entertainment area, board room, kitchen and reception area. The pole barn at the entrance of the property is a great place to store your toys and equipment. This property was once home to Shiloh Trakehner Farm that homed over 36 beautiful horses. It's time for you to make it your home.
$263,900
10356 Linden Grand Blanc, MI 48439
- Type:
- Single Family
- Sq.Ft.:
- 1,536
- Status:
- Active
- Beds:
- 4
- Lot size:
- 0.47 Acres
- Baths:
- 2.00
- MLS#:
- 60260039
- Subdivision:
- Linwood Sub
ADDITIONAL INFORMATION
Best of Both Worlds, Beautiful Country Setting Yet Close To Everything! Updates found throughout this Quality Home's Open Floor Plan includes Large Gathering Room, Formal Dining and Eat In Kitchen with Tons of Natural Light and All New Appliances! Patio overlooks Huge Fenced Backyard where no neighbors can be seen behind, space for all of your Toys, Tents, RV, Room for a Pool and Farmland across the road. Covered Porch and Awnings add Character and Protection from the weather. Partially Finished Basement affords room for kid's playroom, hobby area or just more storage. Behind The Scenes Value Includes: Hardwood 3/4" Oak Flooring and 3/8" Tile Throughout, Freshly Painted, New Fixtures, Professionally Cleaned and Move in Ready! ÃÂ Circle Drive Makes for Easy Parking of Multiple Vehicles, Attic has Extra Insulation to Keep You Cozy. Garage Shelving andÃÂ Workbench Area, Tons of Storage. ÃÂBasement has Carpet,ÃÂ Two Walls of Storage Shelving, Well Heated. Washer & Dryer Excluded form the sale. Ask about Land Contract Terms Available. Award winning Schools. More Comments & Photos to Come. Purchasers to Independently Verify All Information.

Provided through IDX via MiRealSource. Courtesy of MiRealSource Shareholder. Copyright MiRealSource. The information published and disseminated by MiRealSource is communicated verbatim, without change by MiRealSource, as filed with MiRealSource by its members. The accuracy of all information, regardless of source, is not guaranteed or warranted. All information should be independently verified. Copyright 2024 MiRealSource. All rights reserved. The information provided hereby constitutes proprietary information of MiRealSource, Inc. and its shareholders, affiliates and licensees and may not be reproduced or transmitted in any form or by any means, electronic or mechanical, including photocopy, recording, scanning or any information storage and retrieval system, without written permission from MiRealSource, Inc. Provided through IDX via MiRealSource, as the “Source MLS”, courtesy of the Originating MLS shown on the property listing, as the Originating MLS. The information published and disseminated by the Originating MLS is communicated verbatim, without change by the Originating MLS, as filed with it by its members. The accuracy of all information, regardless of source, is not guaranteed or warranted. All information should be independently verified. Copyright 2024 MiRealSource. All rights reserved. The information provided hereby constitutes proprietary information of MiRealSource, Inc. and its shareholders, affiliates and licensees and may not be reproduced or transmitted in any form or by any means, electronic or mechanical, including photocopy, recording, scanning or any information storage and retrieval system, without written permission from MiRealSource, Inc.
Grand Blanc Real Estate
The median home value in Grand Blanc, MI is $292,000. This is higher than the county median home value of $106,900. The national median home value is $219,700. The average price of homes sold in Grand Blanc, MI is $292,000. Approximately 53.33% of Grand Blanc homes are owned, compared to 41.24% rented, while 5.43% are vacant. Grand Blanc real estate listings include condos, townhomes, and single family homes for sale. Commercial properties are also available. If you see a property you’re interested in, contact a Grand Blanc real estate agent to arrange a tour today!
Grand Blanc, Michigan has a population of 7,964. Grand Blanc is more family-centric than the surrounding county with 25.94% of the households containing married families with children. The county average for households married with children is 25.85%.
The median household income in Grand Blanc, Michigan is $52,240. The median household income for the surrounding county is $45,231 compared to the national median of $57,652. The median age of people living in Grand Blanc is 42.9 years.
Grand Blanc Weather
The average high temperature in July is 81.9 degrees, with an average low temperature in January of 14.8 degrees. The average rainfall is approximately 32.8 inches per year, with 38.2 inches of snow per year.
