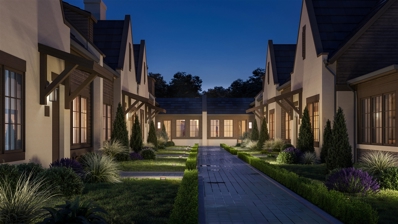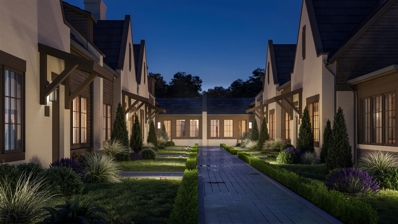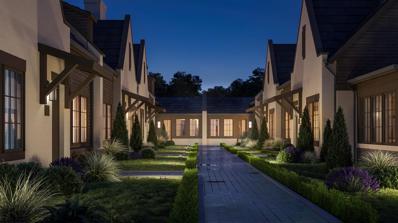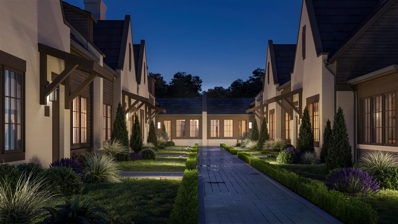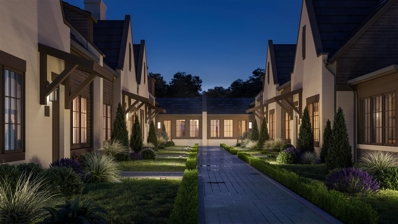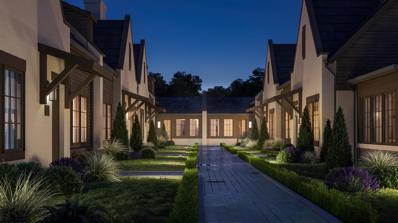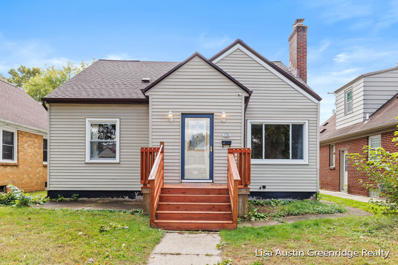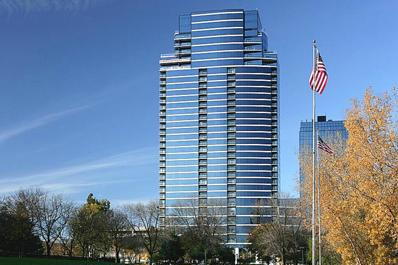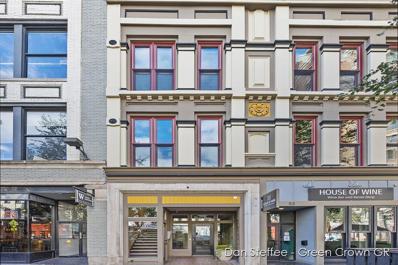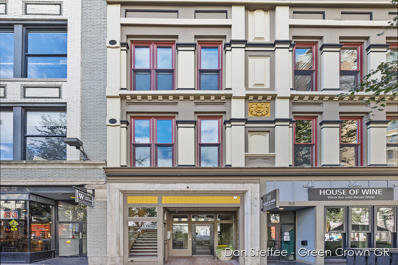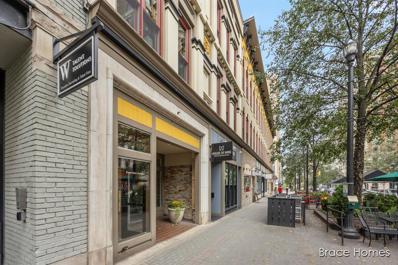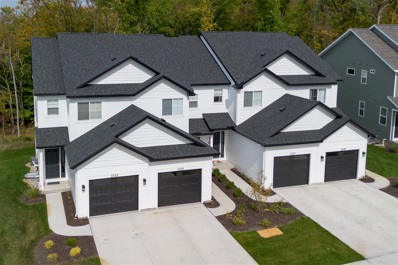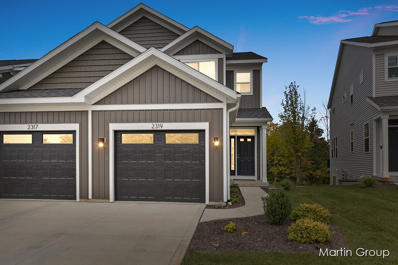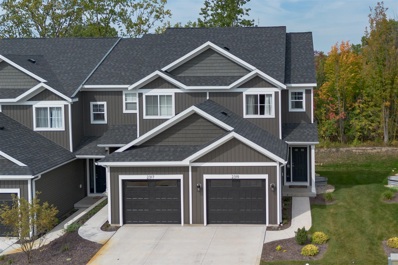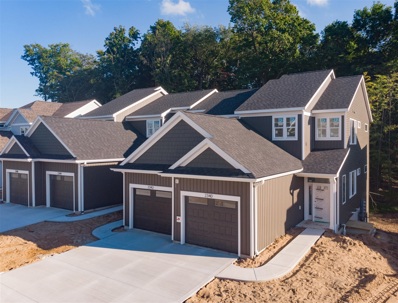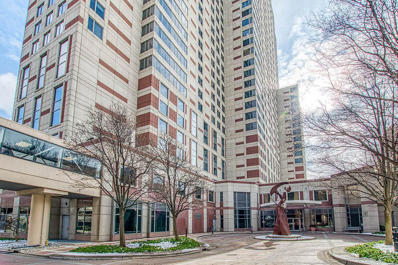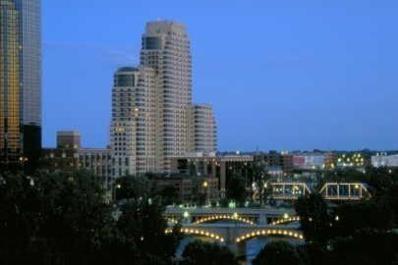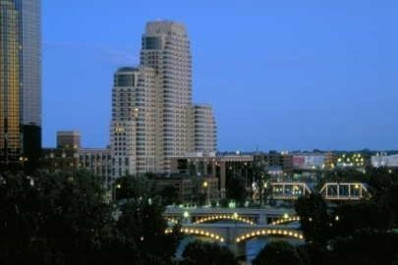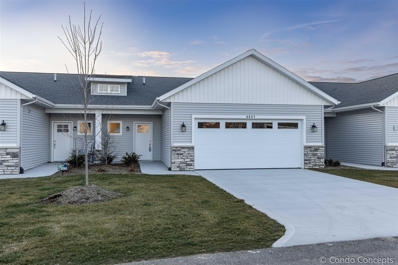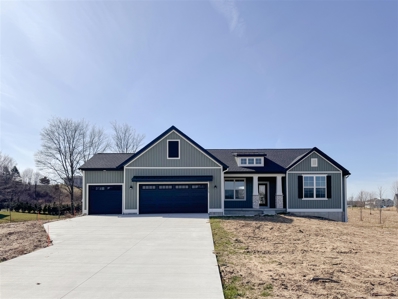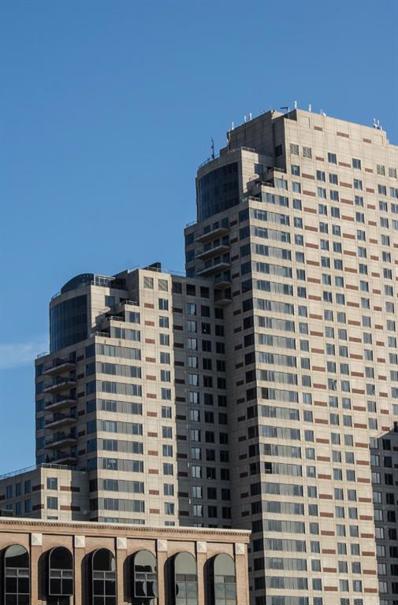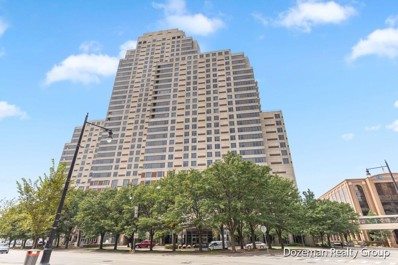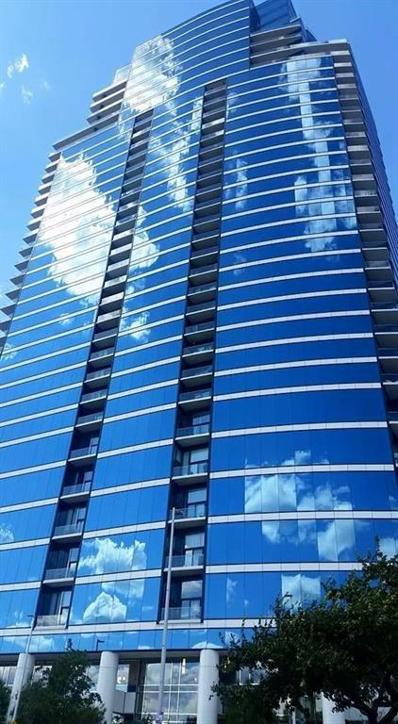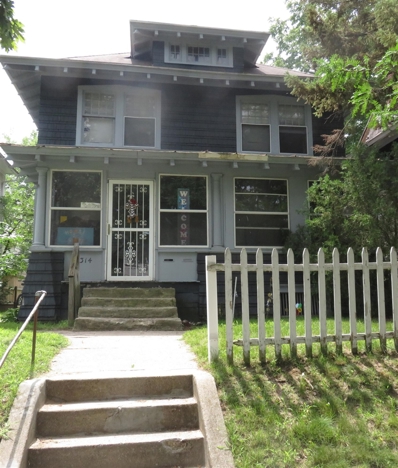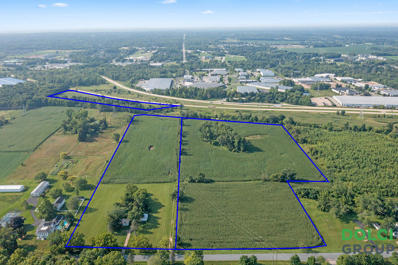Grand Rapids MI Homes for Sale
ADDITIONAL INFORMATION
The Cottage Courtyard Townhomes of Breton Hamlet have been designed to offer great main floor living with a host of high quality finish options. Over 2000sqft of living space, main floor primary bedroom suite, 2 stall attached garage and private outdoor patio. The Cottage Courtyard Homes can be customized to offer either 2 additional bedrooms and a family room or a large Hobby/Craft roof and loft living space.
ADDITIONAL INFORMATION
The Cottage Courtyard Townhomes of Breton Hamlet have been designed to offer great main floor living with a host of high quality finish options. Over 2000sqft of living space, main floor primary bedroom suite, 2 stall attached garage and private outdoor patio. The Cottage Courtyard Homes can be customized to offer either 2 additional bedrooms and a family room or a large Hobby/Craft roof and loft living space.
- Type:
- Condo
- Sq.Ft.:
- 2,040
- Status:
- Active
- Beds:
- 3
- Year built:
- 2023
- Baths:
- 2.10
- MLS#:
- 65023140878
- Subdivision:
- Breton Hamlet Condominiums
ADDITIONAL INFORMATION
The Cottage Courtyard Townhomes of Breton Hamlet have been designed to offer great main floor living with a host of high quality finish options. Over 2500sqft of living space, main floor primary bedroom suite, 2 stall attached garage and private outdoor patio. The Cottage Courtyard Homes can be customized to offer either 2 additional bedrooms and a family room or a large Hobby/Craft roof and loft living space.
ADDITIONAL INFORMATION
The Cottage Courtyard Townhomes of Breton Hamlet have been designed to offer great main floor living with a host of high quality finish options. Over 2000sqft of living space, main floor primary bedroom suite, 2 stall attached garage and private outdoor patio. The Cottage Courtyard Homes can be customized to offer either 2 additional bedrooms and a family room or a large Hobby/Craft roof and loft living space.
ADDITIONAL INFORMATION
The Cottage Courtyard Townhomes of Breton Hamlet have been designed to offer great main floor living with a host of high quality finish options. Over 2500sqft of living space, main floor primary bedroom suite, 2 stall attached garage and private outdoor patio. The Cottage Courtyard Homes can be customized to offer either 2 additional bedrooms and a family room or a large Hobby/Craft roof and loft living space.
- Type:
- Condo
- Sq.Ft.:
- 2,089
- Status:
- Active
- Beds:
- 3
- Year built:
- 2023
- Baths:
- 2.10
- MLS#:
- 65023140869
- Subdivision:
- Breton Hamlet Condominiums
ADDITIONAL INFORMATION
The Cottage Courtyard Townhomes of Breton Hamlet have been designed to offer great main floor living with a host of high quality finish options. Over 2000sqft of living space, main floor primary bedroom suite, 2 stall attached garage and private outdoor patio. The Cottage Courtyard Homes can be customized to offer either 2 additional bedrooms and a family room or a large Hobby/Craft roof and loft living space.
- Type:
- Single Family
- Sq.Ft.:
- 2,081
- Status:
- Active
- Beds:
- 4
- Lot size:
- 0.1 Acres
- Year built:
- 1948
- Baths:
- 2.00
- MLS#:
- 23137924
ADDITIONAL INFORMATION
Great investment opportunity for you! Check out this charming west side home located near John Ball Park. This maintained 4 bedroom, 1.5 bathroom home offers plenty of space! It boasts an updated kitchen, hardwood floors, an update bathroom and a living room with a great fireplace. The basement includes a nice finished family room and a wet bar. In the summer you can sit on your three season porch or deck and enjoy the view of a beautiful neighborhood. Detached 1 stall garage with additional parking pad for 2 cars. Increase your cashflow right away! This home is currently leased at $2000 a month through July 15, 2024. Schedule your private showing today!
- Type:
- Condo
- Sq.Ft.:
- 1,703
- Status:
- Active
- Beds:
- 2
- Year built:
- 2010
- Baths:
- 2.00
- MLS#:
- 65023139070
- Subdivision:
- River House Condominiums
ADDITIONAL INFORMATION
Welcome to the Rogue at River House Condominiums. This fabulous 17th floor end unit on the NW corner of the building features 1703 Square Feet of stylish living space. Enjoy gorgeous sunsets and views of the Grand River through the fantastic wall-to-wall, floor-to-ceiling windows. This downtown condo has it all, Mirage Maple Nordic laminate floors throughout, spacious bedrooms including a large master suite. The modern kitchen is complete with Nordic White Maple cabinetry, stainless steel appliances, granite counter tops, snack bar and pantry. River House condos is an iconic building in Grand Rapids. 24/7 concierge/security, on-site fitness center, pool & hot tub & club room. 2 parking spots included $135 per Mo. Make an appointment today!
- Type:
- Condo
- Sq.Ft.:
- 2,296
- Status:
- Active
- Beds:
- 3
- Year built:
- 1890
- Baths:
- 2.10
- MLS#:
- 65023137869
ADDITIONAL INFORMATION
Experience Grand Rapids the way you've always dreamed of! Front Row Condominiums is an exclusive building with only 10 residential units that are occupied by some of the area's best and brightest. Unit #203 offers nearly 2300 sq/ft of high end living spaces adorned with exposed brick, architectural 11ft+ ceilings, massive arched windows, skylights, bamboo flooring, and solid surface countertops. Direct unit access to a newly rebuilt trek deck that receives sunlight throughout the entire day. The main floor features a large office/den area that can also be used as a 3rd bedroom/guest area. This unit comes with two deeded parking spaces (1 Garage/1 Surface) and a large storage room (8x20). Tasteful updates throughout and many of the furnishings are included in the sale!
ADDITIONAL INFORMATION
Experience Grand Rapids the way you've always dreamed of! Front Row Condominiums is an exclusive building with only 10 residential units that are occupied by some of the area's best and brightest. Unit #203 offers nearly 2300 sq/ft of high end living spaces adorned with exposed brick, architectural 11ft+ ceilings, massive arched windows, skylights, bamboo flooring, and solid surface countertops. Direct unit access to a newly rebuilt trek deck that receives sunlight throughout the entire day. The main floor features a large office/den area that can also be used as a 3rd bedroom/guest area. This unit comes with two deeded parking spaces (1 Garage/1 Surface) and a large storage room (8x20). Tasteful updates throughout and many of the furnishings are included in the sale!
- Type:
- Condo
- Sq.Ft.:
- 2,935
- Status:
- Active
- Beds:
- 3
- Year built:
- 1890
- Baths:
- 3.00
- MLS#:
- 65023137139
ADDITIONAL INFORMATION
Absolutely Exquisite Penthouse Condo in Downtown Grand Rapids! Nothing Like This Condo Exists With An Expansive Outdoor Patio That Is Over 1000 SQ FT With Built-In Waterfall, Gas Firepit (Gas Line Ran & Installed) & Privacy! The Entire Condo Went Through An Extensive Remodel From Top to Bottom With No Expense Spared & Many Historic Features Preserved! Over 3000 Square Feet Is Finished & Includes With 3 En-Suite Bedrooms, Vaulted Coffered Ceilings, In-Floor Radiant Heat, Exposed Brickwork, Finished Gym Space, 2 Heated Garages, 3 Fireplaces & More! The Primary Suite Walk-In Closet Is Something Dreams Are Made Of! You Must Get Inside To Appreciate The Finishes & Craftsmanship Of This Condo! Walk Downstairs & Enjoy A Glass of Wine From House of Wine or Walk to Nearly Everything in Downtown!
ADDITIONAL INFORMATION
$8500 Seller Concession incentive offered to the next 4 Townhome buyers! Don't miss your chance to save. See details attached! Presenting the Townhome floorplan at the popular Viridian Place Condominiums! Offering over 1500 square feet of finished living with 3 bedrooms, 2 1/2 baths, an upstairs laundry and a full daylight lower level which could be finished into a family room and 3rd full bath. Quality built with tons of attention to detail. The Standard package includes granite or quartz countertops, stainless steel appliance package, finished and insulated garage, fiber optics for super fast Internet, a slider to a composite deck and much more.
ADDITIONAL INFORMATION
$8500 Seller Concession incentive offered to the next 4 Townhome buyers! Don't miss your chance to save. See details attached! Viridian Place Townhome! This end unit offers over 1500 square feet of finished living space with 3 bedrooms, 2 1/2 baths, an upstairs laundry and a full daylight lower level which could be finished into a family room, 4th bedroom and 3rd full bath. Quality built with tons of attention to detail. Floorplan offers convenient living space with ample natural light. The Standard package includes granite or quartz countertops, stainless steel appliance package, finished and insulated garage, fiber optics for super fast Internet, a slider to a composite deck and much more.
ADDITIONAL INFORMATION
$8500 Seller Concession incentive offered to the next 4 Townhome buyers! Don't miss your chance to save. See details attached! Discover the excitement of our Townhome floor plan at Viridian Place Condos. With 1,991 sq. ft. of meticulously crafted living space, this townhouse boasts 3 bedrooms, 3 1/2 baths, an upstairs laundry, and a finished daylight lower level featuring a family room and a third full bath. Every aspect of this home is built with unwavering quality and meticulous attention to detail.
ADDITIONAL INFORMATION
Welcome to Viridian Place, conveniently situated just minutes away from Knapp's Corners, the Medical Mile, and Downtown Grand Rapids. Crafted with meticulous attention to detail and boasting high-quality construction throughout, this main floor ranch condo offers an open and energy-efficient living space with 9-foot ceilings and an abundance of natural light. This two bedroom, two bath home includes a standard package featuring quartz or granite countertops, a stainless steel appliance package, a finished and insulated garage, fiber optics for high-speed internet, a slider leading to a composite deck, and more. A comprehensive list of amenities and accessibility features is attached for your reference.
ADDITIONAL INFORMATION
Amazing! This absolutely stunning Plaza Towers residence is pure perfection. As one of just three very rare customized two-story units, everything about the place is special. You will know it's the one as soon as you walk through the door. A breathtaking and thoughtful renovation with impeccable selections created a perfectly turn-key opportunity with the best downtown Grand Rapids location. Enjoy expansive sunrise views from the 23rd floor overlooking all the happenings in the City, including events at VanAndel Area, GR Art Museum, holiday lights & ice skating at Rosa Parks Circle. Incredibly versatile floor plan allows the main floor guest suite to be utilized with pocket doors open as part of the living space, or as an office or study.
- Type:
- Condo
- Sq.Ft.:
- 1,776
- Status:
- Active
- Beds:
- 2
- Year built:
- 1991
- Baths:
- 2.00
- MLS#:
- 65023136463
ADDITIONAL INFORMATION
Exceptionally desirable end unit in Plaza Towers that runs the full width of the building with east, north, and west views. Glass partitions form a study, exercise room or bonus room. Unique open floor plan with panoramic windows showcasing city & river views! Top quality design and materials: Italian Tolomeo lighting fixtures, maple flooring throughout, custom mahogany sliding doors with premium MWE German stainless steel hardware, Rheem 50 gallon water heater, Leicht German cabinets; Sub-Zero refrigerator, Gagganeau oven, steam oven, induction cooktop, Mieli dishwasher, separate pantry, Kohler shower system, and so much more! Two conveniently located parking spaces #48 & #49 are included. Many many amenities. Call for more information.This is a must see! 24 hours notice!Cats
ADDITIONAL INFORMATION
Exceptionally desirable end unit in Plaza Towers that runs the full width of the building with east, north, and west views. Glass partitions form a study, exercise room or bonus room. Unique open floor plan with panoramic windows showcasing city & river views! Top quality design and materials: Italian Tolomeo lighting fixtures, maple flooring throughout, custom mahogany sliding doors with premium MWE German stainless steel hardware, Rheem 50 gallon water heater, Leicht German cabinets; Sub-Zero refrigerator, Gagganeau oven, steam oven, induction cooktop, Mieli dishwasher, separate pantry, Kohler shower system, and so much more! Two conveniently located parking spaces #48 & #49 are included. Many many amenities. Call for more information.This is a must see! 24 hours notice!Cats
ADDITIONAL INFORMATION
Offering waterfront living while seeing only trees and beautiful sunsets over Sailor Lake from your brand new zero step condo, this setting is exceptional. Included features are 9 & 10 ceilings on the main floor, 9.5 ft of glass overlooking the lake, secluded deck also overlooks the lake with ospreys, loons and more sighted regularly. Main floor is 1,394 sq.ft with spacious kitchen, step in pantry, laundry, 1.5 baths and walkin closet. A finished walkout level has almost 1,000 more sq.ft. with 35 ft family room, 10x17 patio that our customers love, 2nd bedroom & 2nd bath. Nearby are the library, walking and cycling trails leading to Caledonia, Byron Center plus convenient to shopping and only a mile to US131. This is complete and ready for immediate occupancy, open by appt over holidays.
- Type:
- Single Family
- Sq.Ft.:
- 1,861
- Status:
- Active
- Beds:
- 4
- Lot size:
- 1.84 Acres
- Baths:
- 3.00
- MLS#:
- 70332666
ADDITIONAL INFORMATION
**Ask about our Fall Home Fest Rate Buy Down Incentive**Currently under construction on a 1.8 acre homesite this Whitney home plan was intentionally designed and curated by our Design team here at Bosgraaf Homes, capturing beautiful finishes and custom-made spaces found throughout for a home unlike any other. Walking through the front door, one will be greeted with 10-foot ceilings throughout the Foyer and into the Gathering Area with an open concept design, fit for hosting and entertaining. Head into the Kitchen fit for a Chef with a custom Wellborn cabinetry layout, Quartz countertops, and entire GE Stainless Steel Appliance package. A finished daylight basement & beautifully landscaped homesite with underground sprinkling are included.
- Type:
- Condo
- Sq.Ft.:
- 982
- Status:
- Active
- Beds:
- 1
- Year built:
- 1990
- Baths:
- 2.00
- MLS#:
- 65023031978
ADDITIONAL INFORMATION
Luxurious corner condo with views of the bustling city and the Grand River including two parking places. The outdoor balcony is beautiful with panoramic views. This well planned kitchen has under counter lighting plus many extras. This spacious one bedroom has a custom made office area for those that work from home plus two full baths. (originally built for a two bedroom)Maintenance-free elegance with 24 hour security, indoor pool and 2 exercise rooms plus more.Immediate possession!cats only
ADDITIONAL INFORMATION
Luxurious corner condo with views of the bustling city and the Grand River including two parking places. The outdoor balcony is beautiful with panoramic views. This well planned kitchen has under counter lighting plus many extras. This spacious one bedroom has a custom made office area for those that work from home plus two full baths. (originally built for a two bedroom)Maintenance-free elegance with 24 hour security, indoor pool and 2 exercise rooms plus more.Immediate possession!cats only
- Type:
- Condo
- Sq.Ft.:
- 1,282
- Status:
- Active
- Beds:
- 2
- Year built:
- 2009
- Baths:
- 2.00
- MLS#:
- 65023031498
- Subdivision:
- River House Condominiums
ADDITIONAL INFORMATION
Another amazing condominium situated on the 11th floor of River House Condominiums! Floor to ceiling windows with unobstructed South facing views of Grand Rapids and the Grand River. Easy walking distance to everything. 2 bedrooms, 2 bath with hardwood flooring and updated kitchen with granite countertops. Call today for a private tour!Agent Only Remarks: Another amazing condominium situated on the 11th floor of River House Condominiums! Floor to ceiling windows with unobstructed South facing views of Grand Rapids and the Grand River. Easy walking distance to everything. 2 bedrooms, 2 baths with hardwood flooring and updated kitchen with granite countertops. Call today for a private tour.Parking: 43 & 195 $181.02 per month
- Type:
- Single Family
- Sq.Ft.:
- 2,454
- Status:
- Active
- Beds:
- 5
- Lot size:
- 0.12 Acres
- Baths:
- 3.00
- MLS#:
- 70326094
ADDITIONAL INFORMATION
A wonderful 1910 Colonial home in a beautiful location. This home boasts with substantial living space. Main level: primary bedroom w/ensuite bath and fireplace, living room and dining room with hardwood floors. and kitchen. Second floor: four bedrooms with large closets, two full bathrooms and attic space for storage. This is a must see!
- Type:
- Single Family
- Sq.Ft.:
- 888
- Status:
- Active
- Beds:
- 3
- Lot size:
- 42.19 Acres
- Baths:
- 1.00
- MLS#:
- 70325689
ADDITIONAL INFORMATION
42.19 Acres Located in Walker! 3 total parcels with 1 of the parcels having a 888 sqft, 3 bedroom, 1 bathroom home with a 2 stall garage. Land is currently being farmed. Conveniently located near highway 96 and 10 minutes to downtown Grand Rapids.

Provided through IDX via MiRealSource. Courtesy of MiRealSource Shareholder. Copyright MiRealSource. The information published and disseminated by MiRealSource is communicated verbatim, without change by MiRealSource, as filed with MiRealSource by its members. The accuracy of all information, regardless of source, is not guaranteed or warranted. All information should be independently verified. Copyright 2024 MiRealSource. All rights reserved. The information provided hereby constitutes proprietary information of MiRealSource, Inc. and its shareholders, affiliates and licensees and may not be reproduced or transmitted in any form or by any means, electronic or mechanical, including photocopy, recording, scanning or any information storage and retrieval system, without written permission from MiRealSource, Inc. Provided through IDX via MiRealSource, as the “Source MLS”, courtesy of the Originating MLS shown on the property listing, as the Originating MLS. The information published and disseminated by the Originating MLS is communicated verbatim, without change by the Originating MLS, as filed with it by its members. The accuracy of all information, regardless of source, is not guaranteed or warranted. All information should be independently verified. Copyright 2024 MiRealSource. All rights reserved. The information provided hereby constitutes proprietary information of MiRealSource, Inc. and its shareholders, affiliates and licensees and may not be reproduced or transmitted in any form or by any means, electronic or mechanical, including photocopy, recording, scanning or any information storage and retrieval system, without written permission from MiRealSource, Inc.

The accuracy of all information, regardless of source, is not guaranteed or warranted. All information should be independently verified. This IDX information is from the IDX program of RealComp II Ltd. and is provided exclusively for consumers' personal, non-commercial use and may not be used for any purpose other than to identify prospective properties consumers may be interested in purchasing. IDX provided courtesy of Realcomp II Ltd., via Xome Inc. and Realcomp II Ltd., copyright 2024 Realcomp II Ltd. Shareholders.

The properties on this web site come in part from the Broker Reciprocity Program of Member MLS's of the Michigan Regional Information Center LLC. The information provided by this website is for the personal, noncommercial use of consumers and may not be used for any purpose other than to identify prospective properties consumers may be interested in purchasing. Copyright 2024 Michigan Regional Information Center, LLC. All rights reserved.
Grand Rapids Real Estate
The median home value in Grand Rapids, MI is $300,000. This is higher than the county median home value of $196,400. The national median home value is $219,700. The average price of homes sold in Grand Rapids, MI is $300,000. Approximately 50.05% of Grand Rapids homes are owned, compared to 41.99% rented, while 7.96% are vacant. Grand Rapids real estate listings include condos, townhomes, and single family homes for sale. Commercial properties are also available. If you see a property you’re interested in, contact a Grand Rapids real estate agent to arrange a tour today!
Grand Rapids, Michigan has a population of 195,355. Grand Rapids is less family-centric than the surrounding county with 27.67% of the households containing married families with children. The county average for households married with children is 33.2%.
The median household income in Grand Rapids, Michigan is $44,369. The median household income for the surrounding county is $57,302 compared to the national median of $57,652. The median age of people living in Grand Rapids is 31.1 years.
Grand Rapids Weather
The average high temperature in July is 82.8 degrees, with an average low temperature in January of 18.1 degrees. The average rainfall is approximately 36.8 inches per year, with 74.9 inches of snow per year.
