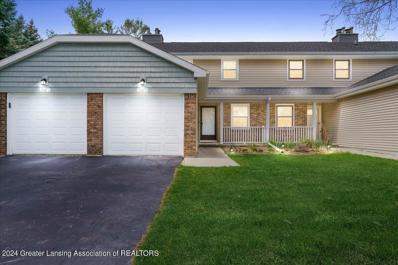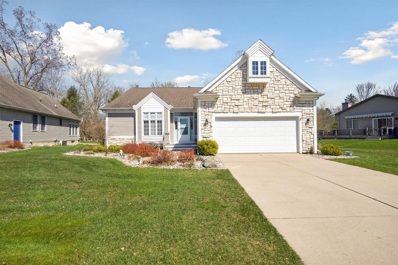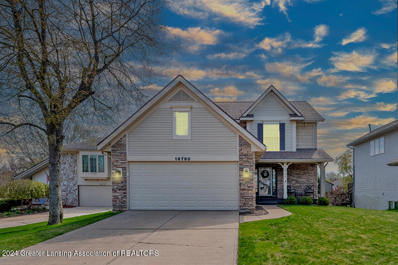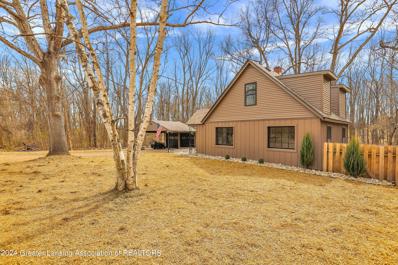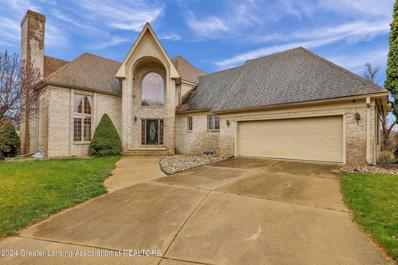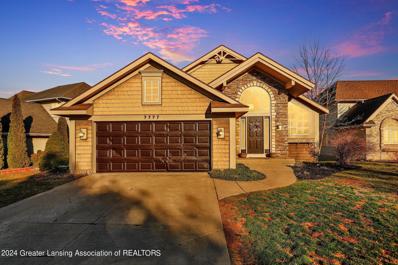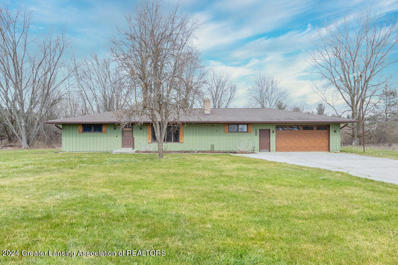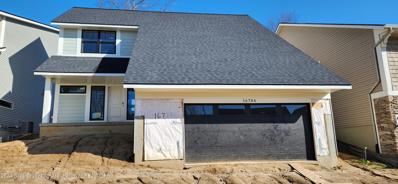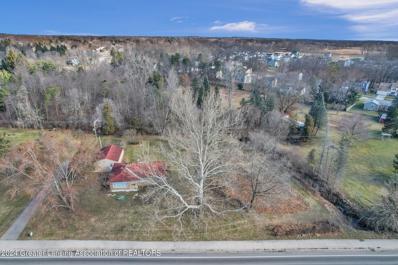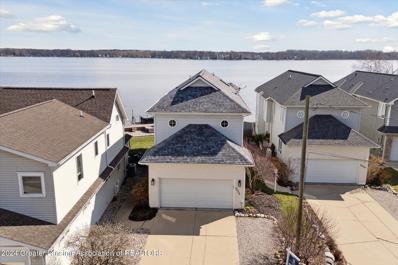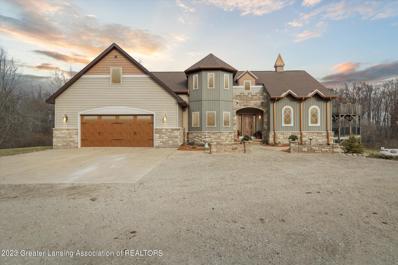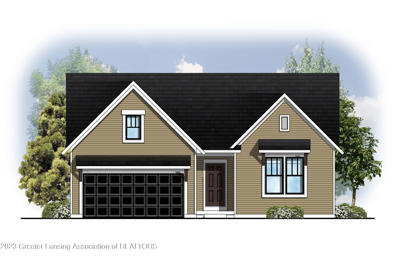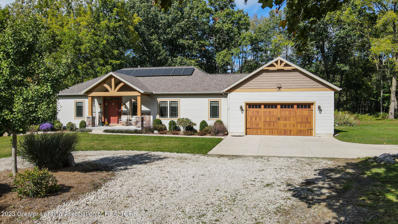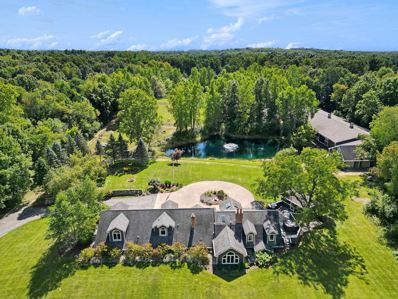Haslett MI Homes for Sale
Open House:
Saturday, 4/20 1:00-2:30PM
- Type:
- Condo
- Sq.Ft.:
- 1,926
- Status:
- NEW LISTING
- Beds:
- 3
- Year built:
- 1980
- Baths:
- 3.00
- MLS#:
- 279970
ADDITIONAL INFORMATION
This stunning 3-bedroom condo in Maple Ridge boasts a complete renovation from top to bottom! Enjoy a modern kitchen, updated bathrooms, and stylish finishes throughout. The finished basement offers extra living space - perfect for a rec room, home gym, or additional family room. Plus, this prime Haslett location puts you close to everything you need, including the highly ranked Haslett School system, Meridian Mall, CADL Library, tons of shopping and restaurants, quick access to I-69, a short walk to the Meridian Township facilities (including fishing ponds and the expansive trail system), and more. Don't miss your chance to own this move-in-ready gem.
ADDITIONAL INFORMATION
Nestled in Haslett, Michigan, the Pine Creek standalone condo offers modern updates and single-floor living. Newly renovated with a quartz kitchen, Trex deck, and four-season room, it boasts new appliances, professional landscaping, and a spacious primary suite. With laundry on the main floor and a large unfinished basement, this condo epitomizes convenience and luxury living in a prime location, perfect for enjoying all that Haslett has to offer.
Open House:
Sunday, 4/21 12:30-2:00PM
- Type:
- Single Family
- Sq.Ft.:
- 1,700
- Status:
- NEW LISTING
- Beds:
- 3
- Lot size:
- 0.15 Acres
- Year built:
- 2000
- Baths:
- 3.00
- MLS#:
- 279926
ADDITIONAL INFORMATION
Beautiful HDI Contemporary Boasts over 1950 finished square feet, 3 BR, 2.5 BTHS, spacious open floor plan trendy updated Kitchen & baths! Light and bright interior with natural light filtering through from the east facing windows As you enter: large foyer, updated powder room vanity with granite top. Gourmet Kitchen boasts granite tops and newer stainless-steel appliances and rustic modern hardwood flooring in the kitchen and throughout the main floor. The kitchen is open to the formal dining room, updated chandelier & sliders to oversized deck. Sizeable Great room with window wall.
$299,900
9450 E State Road Haslett, MI 48840
- Type:
- Single Family
- Sq.Ft.:
- 1,952
- Status:
- NEW LISTING
- Beds:
- 3
- Lot size:
- 0.89 Acres
- Year built:
- 1939
- Baths:
- 2.00
- MLS#:
- 279708
ADDITIONAL INFORMATION
Welcome to 9450 State Road in Haslett, a recently remodeled 3-bedroom, 2 full bath home on nearly an acre in Haslett Schools—Bath Township taxes! This house has been fully rebuilt and remodeled but still maintains the character of a seasoned home. No expense was spared in this ground up rebuild that includes an addition for the primary bedroom, a newer roof, windows, and appliances. Also, the electrical was updated, the plumbing, including the hot water heater, was completely upgraded, and in 2023 the HVAC system was replaced. You'll love to entertain your guests on the spectacular rear deck which was added to take advantage of the expansive and scenic backyard which includes a backyard fire pit.
Open House:
Sunday, 4/21 1:00-3:00PM
- Type:
- Single Family
- Sq.Ft.:
- 4,261
- Status:
- NEW LISTING
- Beds:
- 3
- Lot size:
- 1.2 Acres
- Year built:
- 1997
- Baths:
- 4.00
- MLS#:
- 279709
ADDITIONAL INFORMATION
Unveil Your Dream Home: A Haven of Comfort and Convenience Imagine waking up in your own private sanctuary! This captivating property, new on the market, offers everything you could desire in a home. Unwind in Style: 3 bedrooms & 3.5 luxurious bathrooms create a perfect blend of comfort and privacy. A main-floor primary suite with a spa-like ensuite beckons relaxation, while vaulted ceilings and rich wood floors throughout infuse the home with a sense of spacious elegance. Entertain in style: Prepare culinary delights in the chef's dream kitchen featuring marble floors, granite countertops, and an island bar. The warm and inviting fireplace in the adjoining living area sets the scene for cozy evenings. This is more than just a house - it's a lifestyle. Embrace the Tranquility of Nature from your private BR balcony & enjoy the serenity of the pond in the "common" area with its picture-perfect woodland view. Imagine unwinding in the loft - perfect for meditation, music, or a game room. Explore endless possibilities: 83 acres of common area offer opportunities for fishing (well-stocked pond), hiking, or hunting. A Perfect Blend of Location and Lifestyle: The finished basement provides flexible space for a home theater, gym, or extra family room. Convenience awaits: An attached two-car garage and a wrap-around deck provide easy access and peaceful enjoyment of the surrounding beauty. Enjoy the best of both worlds: This haven of tranquility boasts easy access to MSU, Burgdorf winery, Meijer, Costco, I-69 freeway, and more! Don't miss your chance to own a piece of paradise! Schedule a viewing today and discover the home of your dreams.
- Type:
- Single Family
- Sq.Ft.:
- 2,002
- Status:
- Active
- Beds:
- 3
- Lot size:
- 0.18 Acres
- Year built:
- 2002
- Baths:
- 3.00
- MLS#:
- 279048
ADDITIONAL INFORMATION
BACK ON THE MARKET DUE TO BUYER FINANCING. Home already appraised for over list price! Stone front ranch conveniently located in Meadowbrook subdivision. Upon entry, be greeted by an inviting foyer leading to living area adorned with soaring ceilings and an abundance of natural light. The open-concept floor plan effortlessly connects the living room, dining area, and kitchen, creating an ideal space for entertaining. Two bedrooms and one and a half bath complete the main level. Descend to the newly finished walk-out basement which boasts a recreation area and luxurious primary suite, complete with a lavish bathroom and a walk-in closet. Residence offers easy access to a myriad of amenities.
- Type:
- Single Family
- Sq.Ft.:
- 1,910
- Status:
- Active
- Beds:
- 4
- Lot size:
- 0.92 Acres
- Year built:
- 1973
- Baths:
- 2.00
- MLS#:
- 279482
ADDITIONAL INFORMATION
This sunny and bright modern rustic ranch home in Haslett sits on almost an acre and offers immediate occupancy at closing. This expansive floor plan offers 1910 square feet, 4 bedrooms and 2 full baths, 2 fireplaces, 2 living/gathering areas, main floor laundry, a dining room, and an attached 2-car garage. A wonderful new kitchen in 2020 features modern cabinets, quartz counters, and an elongated island ideal for food prep, serving, and informal meals. Stainless steel appliances include a range/oven, double oven (convection), refrigerator, and dishwasher are included. A newer slider accesses a small deck and backyard area. A spacious living room with new paint, carpet, and vinyl entryway is open to the kitchen and features a lovely gas fireplace with a wood mantel, as well as new curtains and blinds. There is also new floor trim, outlets, vent covers, and ceiling light/fan. A formal dining room, laundry center with new washer and dryer, mudroom, and access to the attached garage is situated off the kitchen area to the east. There are two bedrooms on each side of the home. The west wing offers 2 spacious bedrooms and an updated hall bath to share. The east wing is a little more private, offering a larger suite perfect for the primary and a secondary bedroom, which could also be a dedicated office, nursery, or studio. The custom oval entrance to this area is unique, and its wood-beamed ceiling, walls, wood-burning fireplace, and view are special. This versatile split-bedroom floor plan could be great for a multi-generational setup. Updates/improvements since 2021 include a new furnace and air conditioning in 2023. New drain line to septic with easy access ports 2023 and new septic tank March 2024. New well pump, water softener, iron curtain, and reverse osmosis tank with a connection to the kitchen sink and refrigerator in 2022. Simply Safe security system will remain. Piper Rd is a short road connected by both Van Atta and Meridian Roads. The yard is great for BBQs or some game ball. The home is close to parks, shopping, and expressways and of course home to Haslett AA+ schools.
- Type:
- Single Family
- Sq.Ft.:
- 2,910
- Status:
- Active
- Beds:
- 4
- Lot size:
- 0.11 Acres
- Year built:
- 2024
- Baths:
- 4.00
- MLS#:
- 279479
ADDITIONAL INFORMATION
Wonderful 3-4 bedroom, 3 ½ bath home in the Meadowbrook subdivision. Lots of windows in the great room and a slider door to the backyard. Fabulous kitchen with tons of cabinets plus a large island and a pantry. Handy first-floor laundry and half bath. The spacious second floor has a loft/family room in the center. In addition, there are 3 bedrooms with a bath off the hallway and a bathroom (with double sinks and tile floor) off the primary bedroom. The finished lower level has a large media/family room and a 4th bedroom (or office/den) and a full bath. The home is on a cul-de-sac street.
$315,000
922 Haslett Road Haslett, MI 48840
- Type:
- Single Family
- Sq.Ft.:
- 2,217
- Status:
- Active
- Beds:
- 5
- Lot size:
- 0.79 Acres
- Year built:
- 1954
- Baths:
- 2.00
- MLS#:
- 278438
ADDITIONAL INFORMATION
Welcome to 922 Haslett Rd , situated on four lots in the desirable Haslett area. Sprawling property features mature fruit trees, and grapes. Recently updated with new kitchen cabinets and granite countertops and new stainless steel appliances. Basement is now finished with two bedrooms with egress windows, and full bath and kitchenette, living room with fireplace and tile floor. Washer and dryer on the lower level. Natural gas forced air furnace and wood burning furnace. Main first floor living has beautiful hardwood floors and a central fireplace. Five total bedrooms, three upstairs and two downstairs. Three car garage has plenty of space for parking and storage. Property has a well for exterior water use and city water. Tractor is reserved but available for sale.
- Type:
- Single Family
- Sq.Ft.:
- 3,078
- Status:
- Active
- Beds:
- 3
- Lot size:
- 0.12 Acres
- Year built:
- 1999
- Baths:
- 4.00
- MLS#:
- 278378
ADDITIONAL INFORMATION
Immaculate two-story right on Lake Lansing with walk-out lower level. LL boasts 917 square feet of finished bonus rec room space walking out to hot tub, stone patio and lake! Stunning panoramic views from all the main living areas. Enjoy this all-sport lake year round. Recent upgrades include glass deck railing, new carpet, fenced backyard and dock! Floor to ceiling windows brings the outdoors in. Open floor plan with designer kitchen-stainless steel appliances, quartz counters and more! Listing agent is related to seller. Property is not homestead.
$819,900
14000 S Kyle Road Haslett, MI 48840
- Type:
- Single Family
- Sq.Ft.:
- 4,586
- Status:
- Active
- Beds:
- 5
- Lot size:
- 15.07 Acres
- Year built:
- 2014
- Baths:
- 3.00
- MLS#:
- 277439
ADDITIONAL INFORMATION
Welcome to 14000 S. Kyle Road, Haslett! This beautiful castle style home sits on 15 acres, a pond & has over 3,000 finished square feet above grade! You're going to love it! This custom wood workmanship is a must see. Cathedral ceilings w/an open kitchen concept. First floor primary suite has a large walk-in closet and beautiful primary bath. Upstairs you have a large open play space which can be converted into a fifth bedroom. Ask agent for bathroom quote and details on how the work can be done w/an acceptable offer. Lower level is beautifully finished. Amazing natural light throughout and plenty of space for living/activities. Basement bedroom flooring is installed. Great natural wildlife within the 15 acres. Level and room measurements estimates per board requirements. Fountain out front winterized and remains. Basement area at bay windows for future hot tub placement. Entry street snow removal by association. Set up your showing today! Level and room measurements estimates per board requirement.
- Type:
- Single Family
- Sq.Ft.:
- 2,434
- Status:
- Active
- Beds:
- 4
- Lot size:
- 0.92 Acres
- Year built:
- 2024
- Baths:
- 3.00
- MLS#:
- 276863
ADDITIONAL INFORMATION
Virtual Listing -Envision the possibilities for your dream home by Eastbrook Homes! Welcome to the Grayson in Bonnie Meadows subdivision in Haslett, MI! Enter the home from the front porch into the main entryway, or through the three-car garage into the mudroom. The front hall opens into the free-flowing main living area which combines the living room, dining room, and kitchen into one airy space. The kitchen includes an island with double sink, wide counters on either side of the oven, and a walk-in pantry. The kitchen transitions into the dining room which opens to the 14 x 12 Michigan Room. From the living room a short hall leads to the main level laundry room and the owner-suite. The owner-suite includes a generous bedroom separated from the other bedrooms on the main level, a private bath, and an ample walk-in closet. The Grayson includes a spacious finished lower level with rec room, bedroom and bath. Haslett Schools. Lower Bath Charter Township Taxes. Please note that this is a proposed build which means styles, selections and options maybe personalized to your liking and your final price will depend on the options you choose.
$499,900
1824 Towner Road Haslett, MI 48840
Open House:
Sunday, 4/21 2:30-3:30PM
- Type:
- Single Family
- Sq.Ft.:
- 2,749
- Status:
- Active
- Beds:
- 4
- Lot size:
- 1.37 Acres
- Year built:
- 2017
- Baths:
- 3.00
- MLS#:
- 276814
ADDITIONAL INFORMATION
Haslett: Truly, a rare find to be sure, with this amazing, newer, true craftsman, styled ranch home, treasure! Over 1685 square feet above grade, and approximately 1100 more square feet in the 80-90% finished look out lower level. Nestled on a 1.372-acre parcel and walking distance to Lake Lansing! Pride of ownership and attention to detail inside and outside by the meticulous owners. Beautifully situated off the road with an attached two+ car garage plus a single car detached garage. 4-5 bedrooms and 3 full baths plus a mud room. Surrounded by trees and nature at its best. The gravel circular drive offers loads of space for all of your vehicles. Warm and inviting with particular attention to details in this one owner gem. Open foyer to a comfortable great room anchored by a wood burning stove with a custom, live edge walnut mantel opens to the spacious eating area with floor to ceiling windows including transom windows plus a center island kitchen with loads of countertop and cabinet space plus stainless steel appliances! Access to the maintenance free deck and superb special paver patios for outside extended living space. Truly a space to enjoy all nature has to offer! The popular split floor plan awaits you with the primary on one side of the home and the others at the opposite side! The beautiful primary suite includes great windows and a walk-in closet. The primary bath has a double vanity, shower, and a window to view the flowers and birds! Two more bedrooms and a full bath on main floor. One bedroom has convenient outside access and is oversized. This room could easily be a sunroom, studio, or office with beautiful views of nature. The main floor laundry room has sorting space and serves as a drop zone off the oversized two car garage (deep) with overhead storage. One or two more bedrooms in the lower level. One bedroom is finished except for closet doors; the other needs flooring/trim and closet doors. Oversized rec room, all drywalled has concrete floors and needs only a little trim to be complete. This area makes for great extra living space. Loads of basement storage too. Walking distance to Lake Lansing, trails and Towner Park, close by shopping, highway 69 access and more. Solar panels on the home make for low utilities. There are many value adding characteristics, such as valuable walnut trees, gutter guards, solar panels, professional landscaping, harvested and kiln dried walnut trees used for stairs and around wood burning stove plus more! Enjoy the feeling of country living and make this home your dream come true! Seller uses T Mobile as internet provider.
$2,150,000
8955 Braden Haslett, MI 48840
- Type:
- Single Family
- Sq.Ft.:
- 4,340
- Status:
- Active
- Beds:
- 4
- Lot size:
- 26.05 Acres
- Baths:
- 4.00
- MLS#:
- 80011719
- Subdivision:
- .
ADDITIONAL INFORMATION
Introducing your exclusive equestrian estate nestled on 26 acres with three spacious pastures, two expansive ponds, a 70x200 indoor riding arena with a well-appointed stable, and outdoor riding arena. Immerse yourself in the tranquility of walking and riding trails that wind through the estate's sprawling acreage. Step inside to discover a beautifully renovated home with a multitude of exceptional features. Unique features include metal front doors imported from Texas, a family room with maple coffered ceilings, stamped steel beams, custom wrought iron spiral staircase, and black slate floors on the main. The main master features a master bath with heated floors and a California closet dressing room. Radiant heat also warms the four season room for year round comfort. Two of the three upstairs bedrooms feature decks that overlook the serene outdoors. Horse enthusiasts will be delighted by the 70x200 indoor riding arena featuring five surrounding Dutch doors, enabling year-round riding while embracing the outdoors. The attached barn currently houses four stalls and convenient storage space for equipment. The three pastures are complete with Ramm fencing and automatic waterers, complete with insulated covers for the coldest winter days. Lean-to sheds in each pasture provide shelter during inclement weather, and a secluded outdoor arena lies beyond the pastures. The attached three-car garage is plumbed with air and vacuum lines, featuring a mechanic pit in the first stall. For year-round comfort inside the home, a Vermont Casting wood-burning stove with a catalytic converter adds a cozy ambiance. The inviting dine-in kitchen showcases a live edge dining table and island handcrafted in Traverse City. All showers in the house are equipped with modern Schluter systems, and a geothermal system enhances energy efficiency. For ultimate relaxation, a Heat'n Sweep Polar hot tub graces the second-story deck, providing a peaceful view of pastures and surrounding woods.

The information being provided on this website is for consumer’s personal, non-commercial use and may not be used for any purpose other than to identify prospective properties consumers may be interested in purchasing. Use of data on this site, other than by a consumer looking to purchase real estate, is prohibited. The data relating to real estate for sale on this web site comes in part from the IDX Program of the Greater Lansing Association of REALTORS®. Real estate listings held by brokerage firms other than Xome Inc. are governed by MLS Rules and Regulations and detailed information about them includes the name of the listing companies. Copyright 2024, Greater Lansing Association of REALTORS®. All rights reserved.

Provided through IDX via MiRealSource. Courtesy of MiRealSource Shareholder. Copyright MiRealSource. The information published and disseminated by MiRealSource is communicated verbatim, without change by MiRealSource, as filed with MiRealSource by its members. The accuracy of all information, regardless of source, is not guaranteed or warranted. All information should be independently verified. Copyright 2024 MiRealSource. All rights reserved. The information provided hereby constitutes proprietary information of MiRealSource, Inc. and its shareholders, affiliates and licensees and may not be reproduced or transmitted in any form or by any means, electronic or mechanical, including photocopy, recording, scanning or any information storage and retrieval system, without written permission from MiRealSource, Inc. Provided through IDX via MiRealSource, as the “Source MLS”, courtesy of the Originating MLS shown on the property listing, as the Originating MLS. The information published and disseminated by the Originating MLS is communicated verbatim, without change by the Originating MLS, as filed with it by its members. The accuracy of all information, regardless of source, is not guaranteed or warranted. All information should be independently verified. Copyright 2024 MiRealSource. All rights reserved. The information provided hereby constitutes proprietary information of MiRealSource, Inc. and its shareholders, affiliates and licensees and may not be reproduced or transmitted in any form or by any means, electronic or mechanical, including photocopy, recording, scanning or any information storage and retrieval system, without written permission from MiRealSource, Inc.
Haslett Real Estate
The median home value in Haslett, MI is $275,000. This is higher than the county median home value of $125,200. The national median home value is $219,700. The average price of homes sold in Haslett, MI is $275,000. Approximately 57.8% of Haslett homes are owned, compared to 36.93% rented, while 5.27% are vacant. Haslett real estate listings include condos, townhomes, and single family homes for sale. Commercial properties are also available. If you see a property you’re interested in, contact a Haslett real estate agent to arrange a tour today!
Haslett, Michigan has a population of 19,800. Haslett is more family-centric than the surrounding county with 31.01% of the households containing married families with children. The county average for households married with children is 28.2%.
The median household income in Haslett, Michigan is $63,140. The median household income for the surrounding county is $49,109 compared to the national median of $57,652. The median age of people living in Haslett is 40.6 years.
Haslett Weather
The average high temperature in July is 82.2 degrees, with an average low temperature in January of 17.1 degrees. The average rainfall is approximately 33 inches per year, with 43.7 inches of snow per year.
