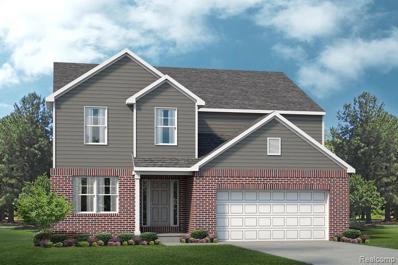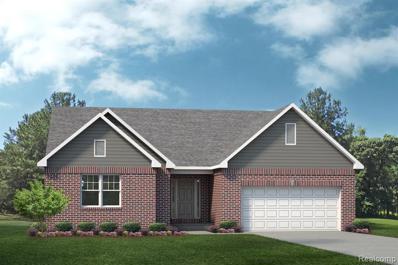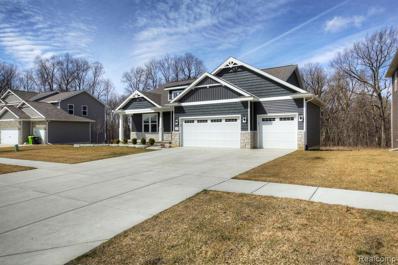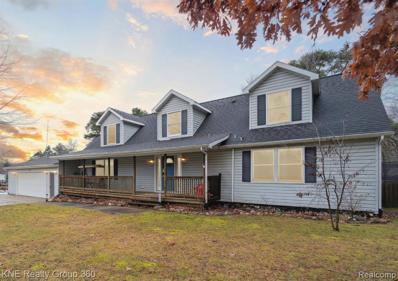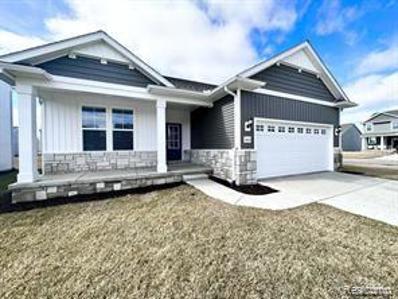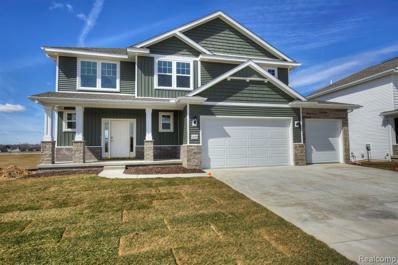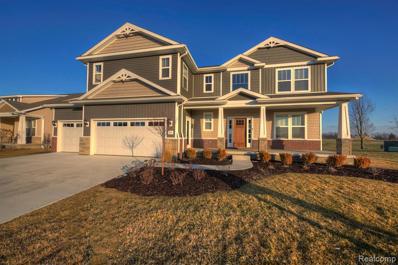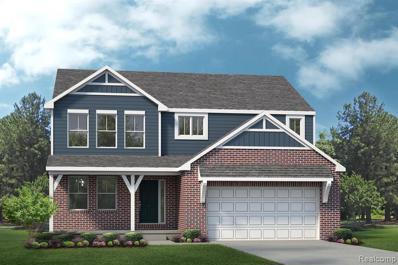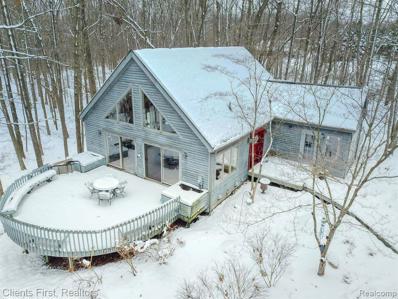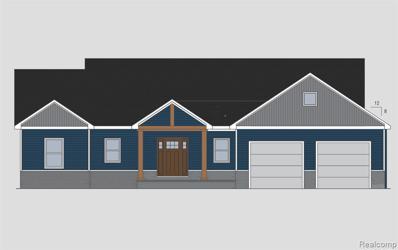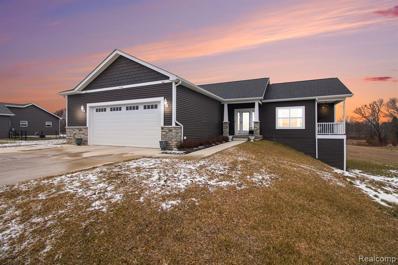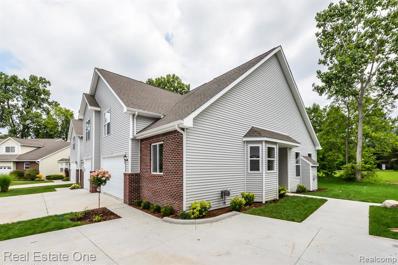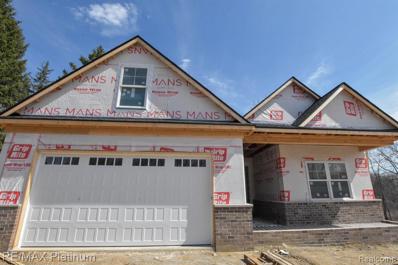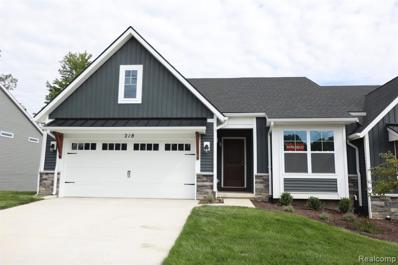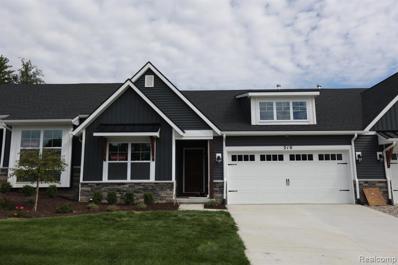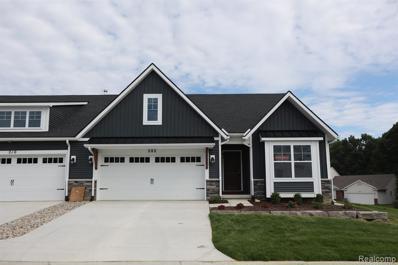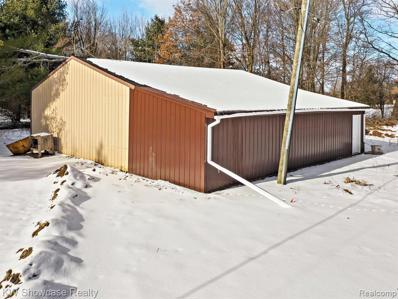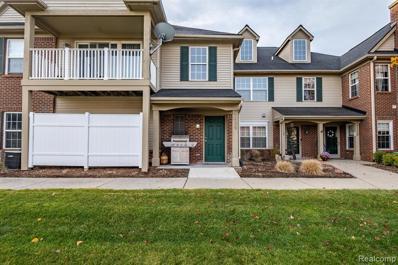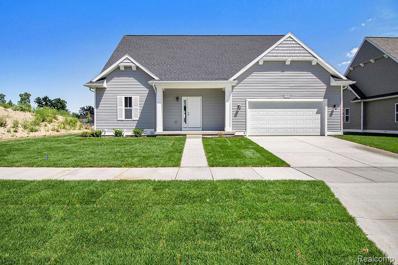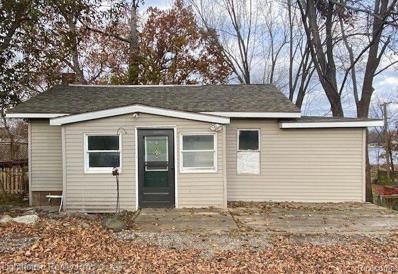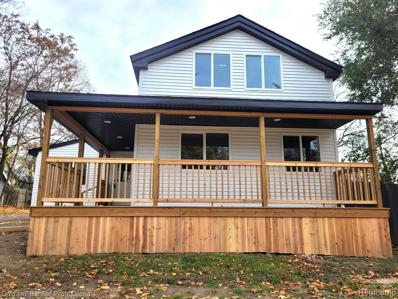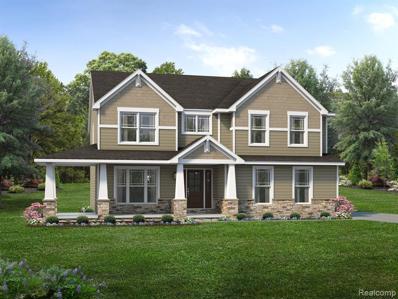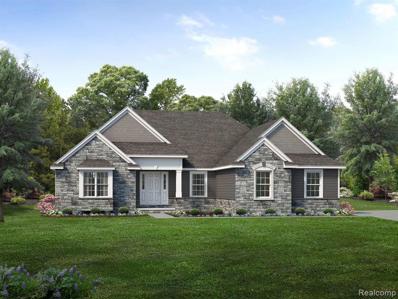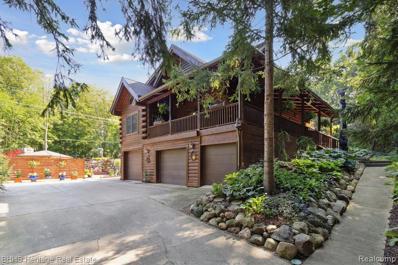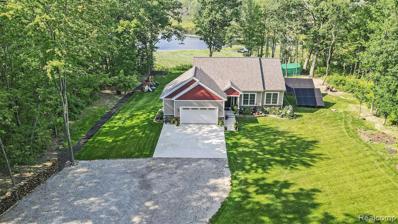Howell MI Homes for Sale
$494,990
Tbd05 Cannonade Howell, MI 48843
- Type:
- Single Family
- Sq.Ft.:
- 2,732
- Status:
- Active
- Beds:
- 4
- Lot size:
- 0.18 Acres
- Baths:
- 3.00
- MLS#:
- 60285174
ADDITIONAL INFORMATION
Why buy old when you can build new with all of the features on your wishlist, catered to your unique style!? This community is a great place to call home with nature galore! Build time is approximately 8-11 months. This homesite includes a 10 ft Basement! The Austin floorplan has an open-concept Kitchen, Nook & Great Room that would be perfect to spend time with friends and family. Enjoy the cozy loft area to watch your favorite show or read your favorite book. Unwind in your Master Bedroom w/ beautiful En-Suite. When youââ¬â¢re away from home, take advantage of everything that is nearby. Close to downtown Howell for eating, shopping and and rural living! We include 10 Year Structural & Basement Waterproofing Warranties! Photos are of a decorated model or previously built home. This listing is for several homesites within the Broadmoor Community. Contact us for details! Our sales center is located at 9631 Willow Oak Drive, Brighton MI 48116.
$458,490
Tbd14 Cannonade Howell, MI 48843
- Type:
- Single Family
- Sq.Ft.:
- 1,856
- Status:
- Active
- Beds:
- 3
- Lot size:
- 0.3 Acres
- Baths:
- 2.00
- MLS#:
- 60285170
ADDITIONAL INFORMATION
Why buy old when you can build new with all of the features on your wishlist, catered to your unique style!? This community is a great place to call home with nature galore! Build time is approximately 8-11 months. The Davenport ranch floorplan has an open-concept Kitchen, Nook & Great Room that would be perfect to spend time with friends and family. Unwind in your Master Bedroom w/ beautiful En-Suite bathroom. When youââ¬â¢re away from home, take advantage of everything that is nearby. Close to downtown Howell for eating, shopping and and rural living! We include 10 Year Structural & Basement Waterproofing Warranties! Photos are of a decorated model or previously built home. This listing is for several homesites within the Broadmoor Community. Contact us for details! Our sales center is located at 9631 Willow Oak Drive, Brighton MI 48116.
$549,900
2131 Gambrel Howell, MI 48843
Open House:
Saturday, 4/27 12:00-4:00PM
- Type:
- Single Family
- Sq.Ft.:
- 1,760
- Status:
- Active
- Beds:
- 3
- Baths:
- 3.00
- MLS#:
- 60285097
- Subdivision:
- Marion Oaks Pud Plan The Highlands Pud
ADDITIONAL INFORMATION
Capital Custom Homes Sycamore plan - Ready in August! 3 Car Garage. Covered back deck. Sod and Irrigation. Garage Door Opener. Vaulted Ceiling. Kitchen Island. Corner Pantry. Daylightbasement insulated and ready to finish. This Open concept, 3 bedroom, 2.5 bath home features large mudroom and first floor laundry. Beautiful entry welcomes you into the large foyer leading into the great room with beautiful windows to let in natural light. The well-designed kitchen overlooks the bright eat-in nook and is highlighted by a large 7' island, plenty of cabinet space with soft-close doors and drawers, quartz countertops throughout, walk-in corner pantry with wood shelving, and kitchen appliances included. Spacious primary suite presents dual comfort height vanities and a tiled shower. Complete with a Completely Connected Home Smart Technology package, 9' Superior basement walls with 5-year structural warranty & 1 yr builder warranty. 96% Efficiency Lenox furnace and A/C and 50 gal HWH. Sidewalks, streetlights, and sports feild. Close to shopping, freeways and restaurants. Miss the bidding wars and come see why Marion Oaks is Livingston County's premeir community. Stock Potos Cabinet and flooring colors may differ.
$400,000
2473 Rose Howell, MI 48843
- Type:
- Single Family
- Sq.Ft.:
- 2,536
- Status:
- Active
- Beds:
- 3
- Lot size:
- 0.3 Acres
- Baths:
- 4.00
- MLS#:
- 60284870
- Subdivision:
- Oakwoods Country Club
ADDITIONAL INFORMATION
Bring your boat and enjoy lake living! This cape cod has room to roam and it's just a short walk to Thompson Lake! The back yard is perfect for entertaining with wood privacy fence, fire pit and patio spanning the length of the house. This home boasts 3 large bedrooms, the primary conveniently located on the first floor, and 3 1/2 bathrooms. 2 fireplaces for those chilly nights, a large loft between the two bedrooms on the second floor, first floor laundry, and finally a finished basement adding approximately an additional 1000 sqft of living space. The basement includes a wet bar and full bath, a large open area and 2 extra rooms. This Oceola Township gem with lake access is a don't miss!
$479,900
2090 Dabate Howell, MI 48843
Open House:
Saturday, 4/27 12:00-4:00PM
- Type:
- Single Family
- Sq.Ft.:
- 1,438
- Status:
- Active
- Beds:
- 3
- Lot size:
- 0.17 Acres
- Baths:
- 3.00
- MLS#:
- 60284825
- Subdivision:
- The Dells Condo
ADDITIONAL INFORMATION
COMPLETION MAY 31! his remarkable single-story Ranch Style Home offers the perfect blend of comfort and style with an open concept design that integrates the living and dining areas, creating an expansive and inviting atmosphere. Vaulted ceilings enhance the sense of spaciousness. Impressive kitchen with center island, soft-close cabinetry, stunning countertops and an ideal setting for cooking. First-floor laundry ensures practicality and ease of use right off the garge and mudroom. The primary suite boasts a generously sized walk-in closet and bathroom exudes luxury with its dual comfort height vanities and tiled shower, offering a truly indulgent experience. Wide doorways and laminate flooring provide an added touch of convenience and accessibility. The full basement, featuring 9' ceilings and Superior basement walls, comes finished with family room, full bathroom and 3rd bedroom. includes garage door opener, fully drywalled garage, ADA compliant doorways, covered trex deck, in Livingston Counties most popular community. Community sidewalks, streetlights, fishing pond and more. Great location for commuting to shopping and restaurants.
$675,000
2170 Gambrel Howell, MI 48843
Open House:
Saturday, 4/27 12:00-4:00PM
- Type:
- Single Family
- Sq.Ft.:
- 2,803
- Status:
- Active
- Beds:
- 5
- Baths:
- 4.00
- MLS#:
- 60284822
- Subdivision:
- Marion Oaks Pud Plan The Highlands Pud
ADDITIONAL INFORMATION
Enter this 5 bedroom, 3.5 bath through the 2-story foyer with immediate views of the fireplace and winding stairway. The Addison has an Open Concept living and dining. Kitchen with oversized island, 42" uppers cabinets, and quartz countertops throughout. Spacious mudroom off of attached garage with room built in bench/locker. Beautiful master suite with ONE OF A KIND large walk-in closet extended height counter w/dual under-mount sinks. 2nd-floor laundry, 9' first floor ceilings, 9' Superior basement walls with a 5-year structural warranty, Extreme energy package Energy Certified Builder, 96% Eff. Furnace and A/C. Includes 1-year builder warranty, gutters downspouts, garage door opener and Sod and Irrigation! Amazing neighborhood with common areas, clubhouse swimming pool, baseball diamond, sidewalks and streetlights. Just minutes away from Historic Downtown Howell with loads of restaurants. Stock Photos. Occupancy March/April 2024
$749,900
320 Trestle Howell, MI 48843
Open House:
Saturday, 4/27 12:30-4:00PM
- Type:
- Single Family
- Sq.Ft.:
- 3,227
- Status:
- Active
- Beds:
- 5
- Baths:
- 5.00
- MLS#:
- 60284818
- Subdivision:
- Marion Oaks Pud Plan The Highlands Pud
ADDITIONAL INFORMATION
MODEL HOME FOR SALE- Incredible opportunity to purchase a model home. 5 bedrooms and 4.5 bathrooms Open-concept living and dining .This plan offers a first floor office, hardwood flooring throughout main living spaces and carpet with 8lb pad in all bedrooms. Exquisite master suite with dual vanity sinks, tiled walk-in shower, and custom master closet. Great room with bookshelves and fireplace. Superior Basement Walls with 5-year structural warranty and 9' first floor ceilings. Truck ready 3-car Garage and full covered porch. 1-year builder warranty, sod/irrigation included. Gutters/Downspouts, Garage door opener, keyless entry, wireless access point. Low rate options available. Community with sidewalks, streetlights, fishing pond, baseball field, soccer field, playgroung and coming soon clubhouse and swimmingpool.
$460,985
Tbd13 Cannonade Howell, MI 48843
- Type:
- Single Family
- Sq.Ft.:
- 2,432
- Status:
- Active
- Beds:
- 4
- Lot size:
- 0.26 Acres
- Baths:
- 3.00
- MLS#:
- 60284214
ADDITIONAL INFORMATION
Why buy old when you can build new with all of the features on your wishlist, catered to your unique style!? This community is a great place to call home with nature galore! Build time is approximately 8-11 months. The Columbia floorplan has an open-concept Kitchen, Nook & Great Room that would be perfect to spend time with friends and family. Enjoy the cozy loft area to watch your favorite show or read your favorite book. Unwind in your Master Bedroom w/ beautiful En-Suite. When youââ¬â¢re away from home, take advantage of everything that is nearby. Close to downtown Howell for eating, shopping and and rural living! We include 10 Year Structural & Basement Waterproofing Warranties! Photos are of a decorated model or previously built home. Our sales center is located at 9631 Willow Oak Drive, Brighton MI 48116. Contact us for details! This listing is for several homesites within the Broadmoor Community.
$429,900
5400 Richardson Howell, MI 48843
- Type:
- Single Family
- Sq.Ft.:
- 2,800
- Status:
- Active
- Beds:
- 3
- Lot size:
- 2.06 Acres
- Baths:
- 3.00
- MLS#:
- 60283916
ADDITIONAL INFORMATION
Welcome home to this serene and picturesque living experience. This unique architectural style is characterized by it's triangular shape. Nestled within the natural beauty of the surroundings, this property provides a tranquil escape from the hustle and bustle of city life. The abundance of trees and rolling land creates a sense of privacy and allows residents to enjoy peaceful walks or simply relax and unwind in the peaceful ambiance of nature. This A-frame itself offers a charming and cozy living space. The interior is flooded with natural light, creating a warm and inviting atmosphere. The open floor plan maximizes the use of space, making it ideal for comfortable living or entertaining guests. Imagine waking up to stunning views of the surrounding trees and embracing the beauty of each season. Whether is the vibrant colors of autumn foliage, the snow covered landscape in winter, or the blossoming flowers in spring, you'll truly appreciate the changing seasons throughout the year!
$525,000
3000 Jewell Howell, MI 48843
- Type:
- Single Family
- Sq.Ft.:
- 1,896
- Status:
- Active
- Beds:
- 3
- Lot size:
- 1 Acres
- Baths:
- 2.00
- MLS#:
- 60282664
ADDITIONAL INFORMATION
Welcome home to this incredible to be built ranch situated on a serene 1 acre wooded homesite with room for a 30x40 outbuilding! This home features a wide-open modern floor plan with vaulted ceilings, LVP floors, and an open-concept kitchen w/ granite counters. Excellent custom features included standard; Daylight basement, oversized 26x26 2.5 car garage w/ 8' tall doors, gas fireplace, deluxe trim package with 5" craftsman baseboard, 9' basement walls, bathroom plumbing in basement all included in the price! NO HOA! Outbuildings and fences are permitted. Conveniently located off of Jewell Rd with easy access to I-96. This premium custom home will not last long! Other lots, locations, & plans available. Howell schools. Low twp taxes.
$499,900
5432 Stone Garden Howell, MI 48843
- Type:
- Single Family
- Sq.Ft.:
- 1,611
- Status:
- Active
- Beds:
- 3
- Lot size:
- 2.01 Acres
- Baths:
- 3.00
- MLS#:
- 60281703
ADDITIONAL INFORMATION
Above the norm, this enchanting newer built home has so many upgrades and details that will challenge any new built on the market. This fantastic 3 bedroom 2 ý bath ranch is 1600 sq ft of energy efficiency built. The full walk out basement is plumbed for 2 bathrooms, a 2nd kitchen and laundry room that can be made into an in-law suite. The great thing about this new country neighborhood is there is no HOA, there is natural gas, high speed internet and cable. Pole barns, pools and fencing are allowed. Outside you have; two sheds (one 8x16 & one 10x20) with concrete, a fenced and concrete dog run and a raised garden. The kitchen is not only a chef's delight but a focal point of this open concept design. Huge granite counter island with seating looks like it came straight off of your Pinterest wish list. Stainless steel built in appliances (including an ice maker), under cabinet lighting and a pot filler is part of the many upgrades at this price point. Each bedroom has an extra for all. The primary bedroom has a huge walk in closet, large tiled bathroom shower, tray ceiling and french doors that leads out to your future deck. The 2nd bedroom also has a tray ceiling, door wall and custom barn door to a sizable walk in closet. The 3rd bedroom has a private covered balcony which would be a great home office. This home has an oversized 2 car garage w/220. Other features include; central vacuum, pantry, first floor laundry and the list goes on and on. Ask your agent for the complete list of upgrades in docs. This is truly a unique opportunity to own such a new, upgraded home on 2 acres.
$355,000
531 Indian Oaks Howell, MI 48843
- Type:
- Condo
- Sq.Ft.:
- 1,795
- Status:
- Active
- Beds:
- 3
- Baths:
- 4.00
- MLS#:
- 60280516
- Subdivision:
- Indian Oaks Of Howell Condo
ADDITIONAL INFORMATION
New Construction walking distance from Downtown Howell. End unit with over 2500 sp. ft. of living space. open floor plan, spacious kitchen, hardwood floors, 1st floor primary bedroom and laundry. Finished basement, finished 2 car garage.
$619,900
8 Stillmeadow Howell, MI 48843
- Type:
- Single Family
- Sq.Ft.:
- 2,230
- Status:
- Active
- Beds:
- 4
- Lot size:
- 0.23 Acres
- Baths:
- 4.00
- MLS#:
- 60276967
ADDITIONAL INFORMATION
Summer 2024 Occupancy~~ Beautiful Custom Low Maintenance Brick 1 1/2 Story Featuring 2230 SF of Bright Modern Living Spaces Boasting Craftsmen Style Moldings, Wood Flooring that Transitions the Entry Level, Quality Materials and Craftsmanship~~Unique Plan Functions Like a Ranch while Including an Upper Bonus Room ( Optional 4th Bedroom) with 3rd Full Bathroom~~Enjoy a Cathedral Ceiling through the Central Great Rm Offering a Stacked Stone Fireplace, Bright Windows & Wood Floors that Transition to the Kitchen and Dining Area~~Sizzle in the Gourmet Kitchen Offering Custom Cabinetry, Granite Tops & Large Island with Seating~~Airy 9' Ceilings Carry throughout the Open Floor Plan~~Retire to 1 of 4 Bedrooms Including a Luxurious Primary First Floor Suite Offering, Dual WIC, a Lavish Full Bath w/ Granite, Dual Sinks & Euro Shower~~The Full 9' Walkout Lower Level is Prepped for a Bath Offering Endless Options to Fit Your Lifestyle & Upon Request can be Finished~~Relax on the Rear Composite Deck Overlooking the Beautiful Private Yard Backing to Acres of Natural Common Area with Season Lake Views~~City Water and Sewer~~Howell Schools or Schools of Choice~~Community Beach on All Sports Crooked Lake~~Hurry
$495,900
1034 Camellia Howell, MI 48843
- Type:
- Condo
- Sq.Ft.:
- 1,507
- Status:
- Active
- Beds:
- 2
- Baths:
- 2.00
- MLS#:
- 60276088
- Subdivision:
- Meadows West Condo
ADDITIONAL INFORMATION
1,507 SQ. FT. NEW CONSTRUCTION RANCH IN THE BEAUTIFUL, NEW "THE MEADOWS WEST" DEVELOPMENT. LOADED WITH EXCEPTIONAL OPTIONS, INCLUDING: Additional 862 sq. ft. added in finished lower level / Private master en-suite with dual-sink vanity, large shower and walk-in closet / Additional bedroom or flex study /Additional full bathroom / Merillat cabinets throughout / Open kitchen with island and large, walk-in pantry / Extensive hardwood flooring / Ceramic flooring in bathrooms and laundry / Vaulted ceilings / Custom paint throughout / Large Trex Deck / Easy and quick on/off access to I-96 and located near downtown Howell. Enjoy luxurious and maintenance-free living!
$495,900
1044 Camellia Howell, MI 48843
- Type:
- Condo
- Sq.Ft.:
- 1,517
- Status:
- Active
- Beds:
- 2
- Baths:
- 2.00
- MLS#:
- 60276078
- Subdivision:
- Meadows West Condo
ADDITIONAL INFORMATION
1,517 SQ. FT. NEW CONSTRUCTION RANCH IN THE BEAUTIFUL, NEW "THE MEADOWS WEST" DEVELOPMENT. LOADED WITH EXCEPTIONAL OPTIONS, INCLUDING: Additional 862 sq. ft. added in finished lower level / Private master en-suite with dual-sink vanity, large shower and walk-in closet / Additional bedroom or flex study /Additional full bathroom / Merillat cabinets throughout / Open kitchen with island and large, walk-in pantry / Extensive hardwood flooring / Ceramic flooring in bathrooms and laundry / Vaulted ceilings / Custom paint throughout / Large Trex Deck / Easy and quick on/off access to I-96 and located near downtown Howell. Enjoy luxurious and maintenance-free living!
$495,900
1054 Camellia Howell, MI 48843
- Type:
- Condo
- Sq.Ft.:
- 1,507
- Status:
- Active
- Beds:
- 2
- Baths:
- 2.00
- MLS#:
- 60276067
- Subdivision:
- Meadows West Condo
ADDITIONAL INFORMATION
1,507 SQ. FT. NEW CONSTRUCTION RANCH IN THE BEAUTIFUL, NEW "THE MEADOWS WEST" DEVELOPMENT. LOADED WITH EXCEPTIONAL OPTIONS, INCLUDING: Finished lower level adding an additional 862 sq. ft. / Private master en-suite with dual-sink vanity, large shower and walk-in closet / Additional bedroom or flex study / Additional full bathroom / Merillat cabinets throughout / Open kitchen with island and large, walk-in pantry / Extensive hardwood flooring / Ceramic flooring in bathrooms and laundry / Vaulted ceilings / Custom paint throughout / Large Trex Deck / Easy and quick on/off access to I-96 and located near downtown Howell. Enjoy luxurious and maintenance-free living!
$295,000
2185 Armond Howell, MI 48855
- Type:
- Single Family
- Sq.Ft.:
- 1,512
- Status:
- Active
- Beds:
- 1
- Lot size:
- 9 Acres
- Baths:
- 1.00
- MLS#:
- 60274637
ADDITIONAL INFORMATION
THIS IS PROPERTY AND WE HAVE A BUILDER READY TO BUILD TO SUIT. THESE ARE SOME EXAMPLES OF HIS HOMES HE HAS BUILT. THERE IS A CURRENT HOME THAT NEEDS TO BE TAKEN DOWN. PROPERTY IS BEING TESTED AS WE SPEAK! BUILDER READY TO BUILD TO SUIT! COME SEE THIS AMAZING OPPORTUNITY TO MAKE A SUBDIVISION OR BUID A SUPERB ESTATE HOME WITH AWESOME POLE BARN READY TO WORK FOR YOU! EXISITING HOME MUST BE TAKEN DOWN, BUT THE DETACHED GARAGE IS IN EXCELENT CONDTION...LAND CONTRACT AVAILABLE COME SEE AND OFFER!
$219,900
4155 Kirkway Howell, MI 48843
- Type:
- Condo
- Sq.Ft.:
- 1,228
- Status:
- Active
- Beds:
- 2
- Baths:
- 1.00
- MLS#:
- 60272417
- Subdivision:
- Hampton Ridge Condo
ADDITIONAL INFORMATION
Located in the charming Genoa Township, this 2-bedroom, 1-bath condo is a rare gem, positioned as an end unit for added privacy and tranquility. Upon crossing the threshold, you'll be immediately captivated by the inviting cathedral ceilings that guide you upstairs to a meticulously designed living space. The open floor plan creates an ideal setting for entertaining friends and family, fostering a seamless flow from one area to another. A highlight of this residence is the living room, where a set of sliding doors beckon you to your own private balcony, offering a serene escape to unwind and enjoy the outdoors. The generously sized kitchen not only accommodates your culinary endeavors but also features a formal dining room, providing an elegant space for shared meals and gatherings. Both bedrooms in this condo boast ample proportions and offer excellent storage space, ensuring a comfortable and organized living experience. The thoughtful inclusion of blinds throughout the home guarantees privacy while maintaining a stylish aesthetic. This condominium represents a unique opportunity to embrace a lifestyle of convenience and comfort in Genoa Township. Act swiftly to seize this chance to own a residence that perfectly balances functionality with charm. Beyond the appeal of the condo itself, the proximity to amenities adds another layer of convenience to this residence. Whether it's shopping, dining, or recreational pursuits, you'll find that everything you need is within reach. Don't miss your opportunity to call this condo your ownââ¬âschedule a viewing today and embark on the path to making this delightful property your home sweet home.
$399,900
426 Dorchester Howell, MI 48855
- Type:
- Single Family
- Sq.Ft.:
- 1,878
- Status:
- Active
- Beds:
- 3
- Lot size:
- 0.08 Acres
- Baths:
- 3.00
- MLS#:
- 60271990
- Subdivision:
- Howden Meadows Condo
ADDITIONAL INFORMATION
MOVE IN READY! New construction, 3 bedroom, 3 bath home in Howden Meadows located in the Howell Public School district and city of Howell - it offers all of the convenience of true condo living, with the benefit of single family, free standing homeownership. Interior finishes feature white kitchen cabinetry, granite counters and stainless steel range, micro hood, dishwasher. Relax and enjoy the ease of a fully landscaped yard with underground sprinklers, beautifully maintained by the association. The community association maintains snow removal and there are sidewalks throughout, plus it is within walking distance to shopping, banking, restaurants and community parks. This home is 19 years newer, than similar homes in this price ban.
$145,000
5695 E Grand River Howell, MI 48843
- Type:
- Single Family
- Sq.Ft.:
- 1,084
- Status:
- Active
- Beds:
- 3
- Lot size:
- 0.25 Acres
- Baths:
- 2.00
- MLS#:
- 60270616
- Subdivision:
- Glen Echo Sub
ADDITIONAL INFORMATION
Lake Chemung canalfront home offers lots of options to enjoy year round fun on one of the most popular lakes in the county! Fix it up or tear it down to build your dream home. Two lots included making for a great yard space. Canal was just dredged and comes with a dock just a stones throw off the lake so you can still enjoy beautiful lake views! Home was damaged in storm and totally gutted by professionals. The home needs extensive repairs but would be perfect for the right buyer.
$325,000
515 S Michigan Howell, MI 48843
- Type:
- Single Family
- Sq.Ft.:
- 1,800
- Status:
- Active
- Beds:
- 3
- Lot size:
- 0.25 Acres
- Baths:
- 3.00
- MLS#:
- 60270371
- Subdivision:
- Crane & Brooks Add
ADDITIONAL INFORMATION
Motivated Sellers! Renovated late 1800s home located in downtown Howell. It is conveniently located just a stone's throw away from shops, restaurants, and the downtown district. Inside, you'll find a seamless floorplan that cohesively flows from the office, dining area, living room, and kitchen. Large, picturesque windows allow ample natural light throughout. Clean lines, tall ceilings and the open, neutral layout, create a spacious and inviting atmosphere to call home. On the first floor, enjoy a half bathroom perfect for guests, home office, laundry room with private side entrance and a spacious first-floor master suite, with a large walk-in closet ready to be customized to your unique taste. Upstairs is two generously sized bedrooms, a cozy nook, and another full bathroom. Whether you prefer to unwind indoors or step outside to the covered walk-around deck or back patio, you'll find comfortable living in every spot. To truly grasp the upgrades this home has undergone, a visit is essential. From the floor joists to the roof, and from the windows to the walls, every aspect has been updated. New electrical, plumbing, furnace and A/C. Schedule a showing today & ask how this home qualifies for an additional $5k Purchaser Grant!
$568,516
Dar Vale Howell, MI 48843
- Type:
- Single Family
- Sq.Ft.:
- 2,714
- Status:
- Active
- Beds:
- 4
- Lot size:
- 5.78 Acres
- Baths:
- 3.00
- MLS#:
- 60263691
ADDITIONAL INFORMATION
Still time to make your own selections! The Charleston plan delivers over 2700 SQFT thoughtfully planned out from corner to corner. The outside elevation brings the entire facade together with a wraparound porch, subtle contrast with added shake, and a bold stone across the front. The main floor features an open layout with a den/living space off the foyer that can be enclosed with added double doors. The kitchen includes quartz countertops and a walk-in pantry off the perimeter of the kitchen cabinets. The living room centers a gas fireplace with stone surround, long windows, and Mohawk carpet. The second floor has plenty of space, including a loft that can be converted into a 5th bedroom. The structure and efficiency in this home are the best of the best, including 2ââ¬ÂX6ââ¬Â exterior house walls, insulated garage door, Pella windows, Carrier furnace and AC unit, and much more! Price includes parcel.
$630,637
Dar Vale Howell, MI 48843
- Type:
- Single Family
- Sq.Ft.:
- 1,879
- Status:
- Active
- Beds:
- 3
- Lot size:
- 5.78 Acres
- Baths:
- 2.00
- MLS#:
- 60263684
ADDITIONAL INFORMATION
Still time to make your own selections! The Franklin plan is one of our most popular homes, featuring an open layout, den/office space, and the one thing you can't buy...natural light! This ranch plan features the Legacy elevation, which includes a side entry garage and plenty of stone and trim accents to create the perfect curb appeal. Right as you walk in you are met with the open living area, finished stairs to the basement, high 9' ceilings with a cathedral ceiling in the main living area. The kitchen includes an island facing the open great room, complemented with quartz countertops. A gas fireplace with granite surround has been added to the great room, along with increased height to the Pella windows to allow more natural light in! The structure and efficiency in this home is the best of the best, including 2ââ¬ÂX6ââ¬Â exterior house walls, insulated garage door, Pella windows, Carrier furnace and AC unit, and much more! Price includes parcel.
$799,000
2072 W Barron Howell, MI 48855
- Type:
- Single Family
- Sq.Ft.:
- 2,166
- Status:
- Active
- Beds:
- 3
- Lot size:
- 4 Acres
- Baths:
- 3.00
- MLS#:
- 60246397
ADDITIONAL INFORMATION
Welcome to your dream home! This authentic log cabin is nestled on 4+ acres with rolling hills and mature trees, giving you that up-north feel. This is such a sought after home that it was featured in MLive. The main floor of this home offers an open floor plan with vaulted ceilings in both the living room and dining room, a stunning stone gas fireplace, french doors that lead to your wraparound porch, and additional deck overlooking the pool and patio. The kitchen is spacious and provides ample cabinet/counter space, granite countertops, and stainless-steel appliances. The main floor also has 2 bedrooms, 1 full bath, and laundry room. The gorgeous custom log staircase leads to the loft with vaulted ceilings/exposed trusses overlooking the living room. The master suite is also on the upper level and offers vaulted ceilings/exposed trusses, a walk-in closet, and private full bath with a jet tub and walk-in rain shower. The basement has an additional family room, full bath, and a sliding door that leads to a custom year-round pool/hot tub with a retractable roof and heated floors. The large, flagstone patio is adjacent to the pool and offers a custom fireplace, gazebo, and putting green, absolutely perfect for entertaining! Home also has a 21x26 pole barn, outdoor wood-burning stove with lean-to, hunting blind, creek, pond and so much more.
$629,900
4655 Sweet Howell, MI 48843
- Type:
- Single Family
- Sq.Ft.:
- 1,528
- Status:
- Active
- Beds:
- 4
- Lot size:
- 1 Acres
- Baths:
- 3.00
- MLS#:
- 60244096
ADDITIONAL INFORMATION
Beautiful Howell 2021 Waterfront Dream Home / Great Fishing Lake / 1 Acre Secluded / Boat Dock / 166 Feet Waterfront / No Wake Brown Lake / 8 Acre 20 Feet Deep Lake / 3,000 Square Feet Finished Living Space / 4 Bed 3 Bath / Solar Panels / Generac Battery Cells Last About 5 Days / Approx. $80 Per Month Electric Bill / Custom Built Home / Full Finished Basement / Large 28x11 Deck To View Peaceful Wildlife On The Water / Covered Porch / Oversized 2.5 Car Garage / Granite Counters / Life Proof Floors / 10 year Structural Warranty / All Appliances Included / Home Warranty Included / Just Move Right In / New Sod & Landscaping / Firewood Stacked And Ready For Outdoor Entertainment / Garden Plot / Storage Shed / Well & Septic / Propane / Perfect 10 For Home & Property

Provided through IDX via MiRealSource. Courtesy of MiRealSource Shareholder. Copyright MiRealSource. The information published and disseminated by MiRealSource is communicated verbatim, without change by MiRealSource, as filed with MiRealSource by its members. The accuracy of all information, regardless of source, is not guaranteed or warranted. All information should be independently verified. Copyright 2024 MiRealSource. All rights reserved. The information provided hereby constitutes proprietary information of MiRealSource, Inc. and its shareholders, affiliates and licensees and may not be reproduced or transmitted in any form or by any means, electronic or mechanical, including photocopy, recording, scanning or any information storage and retrieval system, without written permission from MiRealSource, Inc. Provided through IDX via MiRealSource, as the “Source MLS”, courtesy of the Originating MLS shown on the property listing, as the Originating MLS. The information published and disseminated by the Originating MLS is communicated verbatim, without change by the Originating MLS, as filed with it by its members. The accuracy of all information, regardless of source, is not guaranteed or warranted. All information should be independently verified. Copyright 2024 MiRealSource. All rights reserved. The information provided hereby constitutes proprietary information of MiRealSource, Inc. and its shareholders, affiliates and licensees and may not be reproduced or transmitted in any form or by any means, electronic or mechanical, including photocopy, recording, scanning or any information storage and retrieval system, without written permission from MiRealSource, Inc.
Howell Real Estate
The median home value in Howell, MI is $324,900. This is higher than the county median home value of $270,500. The national median home value is $219,700. The average price of homes sold in Howell, MI is $324,900. Approximately 46.48% of Howell homes are owned, compared to 46.25% rented, while 7.27% are vacant. Howell real estate listings include condos, townhomes, and single family homes for sale. Commercial properties are also available. If you see a property you’re interested in, contact a Howell real estate agent to arrange a tour today!
Howell, Michigan has a population of 9,514. Howell is less family-centric than the surrounding county with 31.84% of the households containing married families with children. The county average for households married with children is 33.5%.
The median household income in Howell, Michigan is $47,252. The median household income for the surrounding county is $78,430 compared to the national median of $57,652. The median age of people living in Howell is 37.8 years.
Howell Weather
The average high temperature in July is 81.9 degrees, with an average low temperature in January of 14.9 degrees. The average rainfall is approximately 33.4 inches per year, with 31.8 inches of snow per year.
