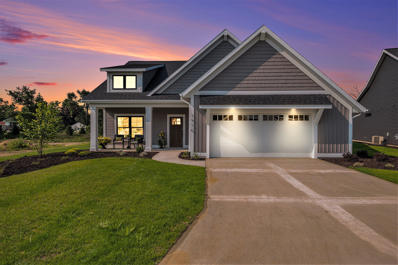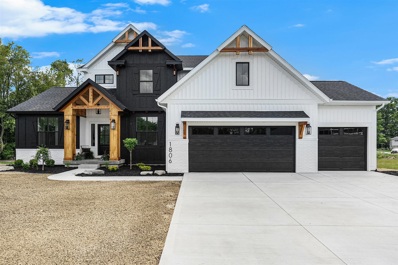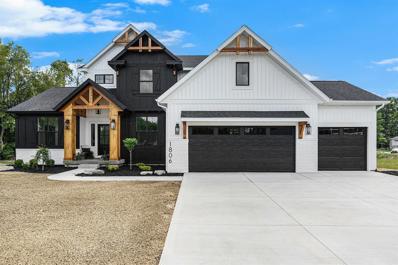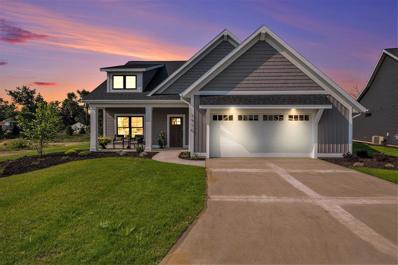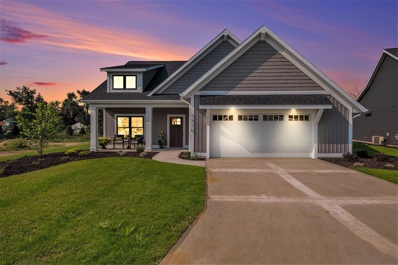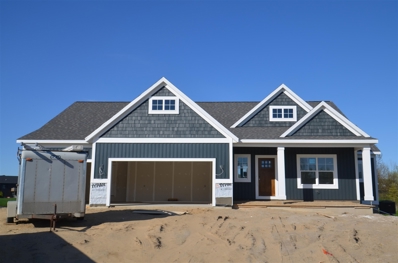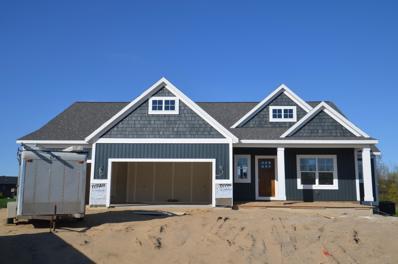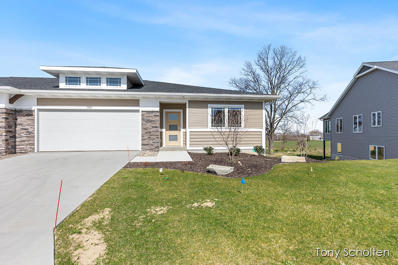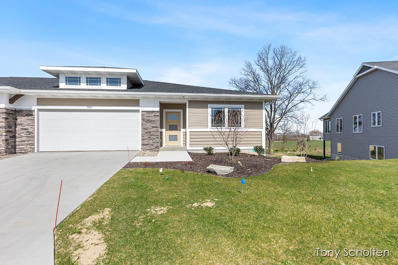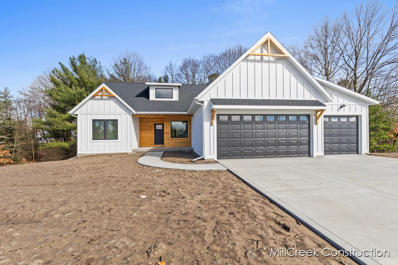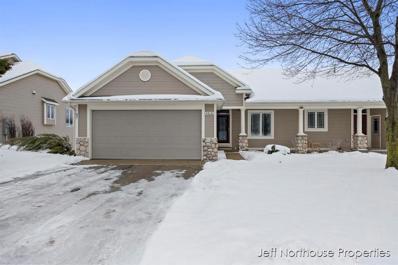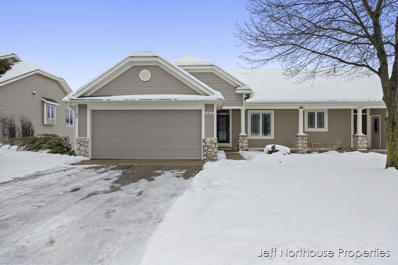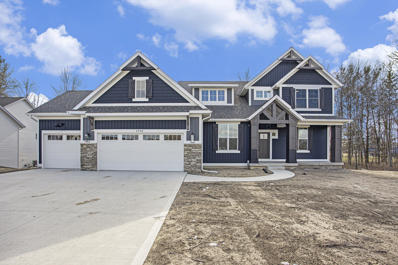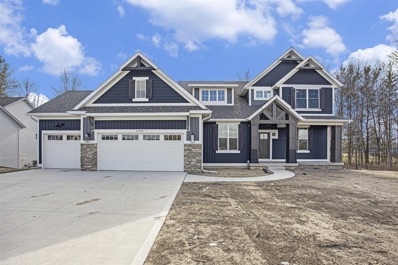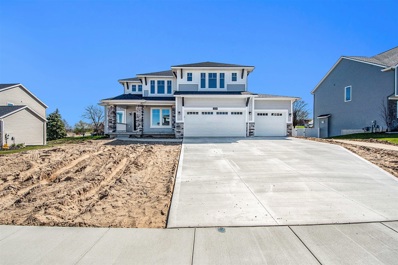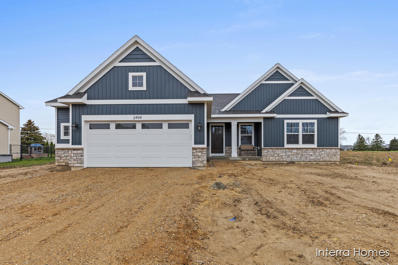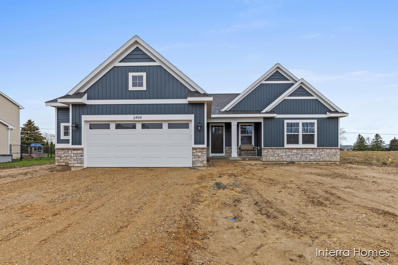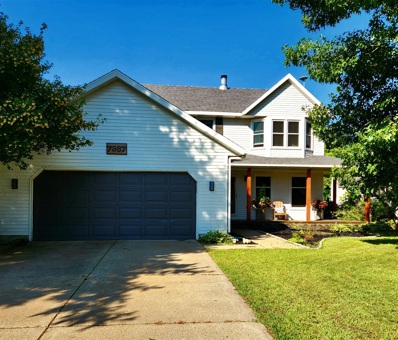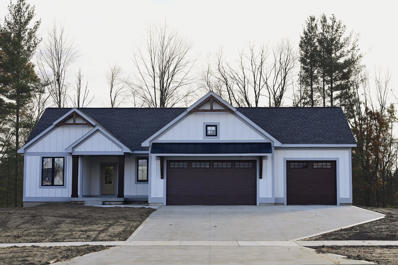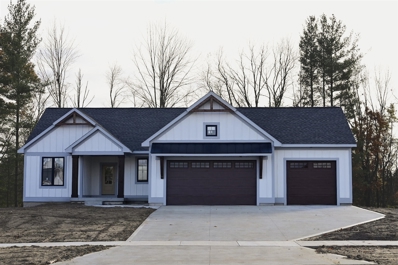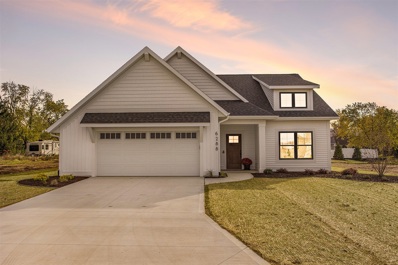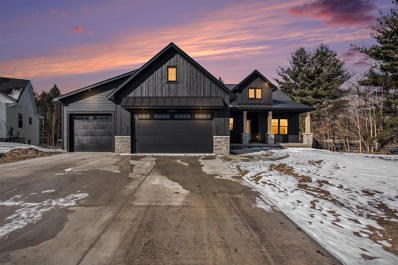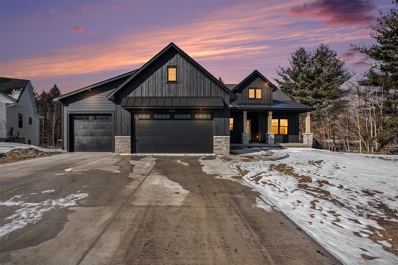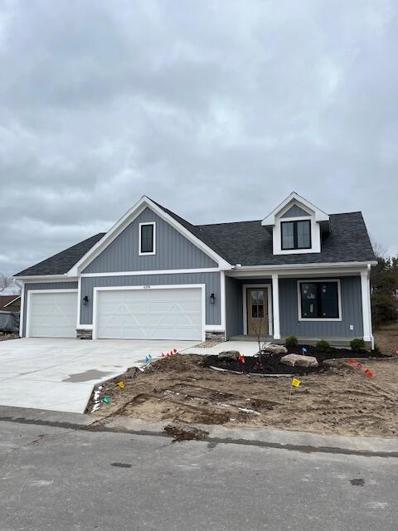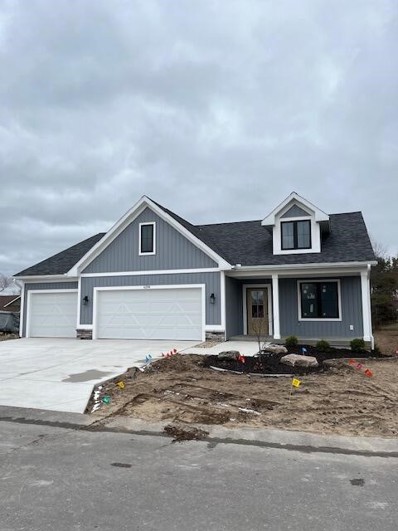Hudsonville MI Homes for Sale
- Type:
- Other
- Sq.Ft.:
- 1,785
- Status:
- Active
- Beds:
- 3
- Year built:
- 2024
- Baths:
- 2.00
- MLS#:
- 24007498
- Subdivision:
- Balsam Meadows Condominiums
ADDITIONAL INFORMATION
New Construction, zero-entry Aspen Floor plan built by award-winning Ledger builders. This condo has a gourmet kitchen, with custom rangehood, large center island & Quartz counters, tile backsplash & stainless appliances. Large walk-in pantry with countertop. The great room has an open concept design with fireplace, custom beams 10ft ceilings and the wall of Anderson windows overlooks a private covered patio. The primary suite includes a low barrier tile shower, dual vanity with quartz, and a custom walk-in closet. Large laundry room with sink, cabinetry & folding table. THREE bedrooms & TWO full baths. Solid core doors. The 2-stall garage is finished & includes a 14x10 storage room.
- Type:
- Single Family
- Sq.Ft.:
- 2,225
- Status:
- Active
- Beds:
- 4
- Lot size:
- 0.3 Acres
- Baths:
- 3.00
- MLS#:
- 70390008
ADDITIONAL INFORMATION
Build your custom dream home with quality, award-winning Buffum Homes. Located in Hudsonville School District, Hidden Lake West showcases premiere lots that offer easy accessibility to US-196 and main roads to Grand Valley University, Jenison, and Zeeland. Being next to the lake, you will have access to community playgrounds, ball fields, Grand Ravines Park, and all that Lake Michigan has to offer. There are miles of wooded and paved trails. Shopping and Restaurants are minutes away. Come leave it all, for the quiet enjoyment of a neighborhood thoughtfully planned as your personal retreat. Property is sold solely as a build to suite with Buffum Homes.
- Type:
- Single Family
- Sq.Ft.:
- 2,225
- Status:
- Active
- Beds:
- 4
- Lot size:
- 0.3 Acres
- Year built:
- 2024
- Baths:
- 2.10
- MLS#:
- 65024007538
- Subdivision:
- Hidden Lake West
ADDITIONAL INFORMATION
Build your custom dream home with quality, award-winning Buffum Homes. Located in Hudsonville School District, Hidden Lake West showcases premiere lots that offer easy accessibility to US-196 and main roads to Grand Valley University, Jenison, and Zeeland. Being next to the lake, you will have access to community playgrounds, ball fields, Grand Ravines Park, and all that Lake Michigan has to offer. There are miles of wooded and paved trails. Shopping and Restaurants are minutes away. Come leave it all, for the quiet enjoyment of a neighborhood thoughtfully planned as your personal retreat. Property is sold solely as a build to suite with Buffum Homes.
Open House:
Saturday, 4/27 10:00-12:00PM
- Type:
- Condo
- Sq.Ft.:
- 1,785
- Status:
- Active
- Beds:
- 3
- Year built:
- 2024
- Baths:
- 2.00
- MLS#:
- 65024007498
- Subdivision:
- Balsam Meadows Condominiums
ADDITIONAL INFORMATION
New Construction, zero-entry Aspen Floor plan built by award-winning Ledger builders. This condo has a gourmet kitchen, with custom rangehood, large center island & Quartz counters, tile backsplash & stainless appliances. Large walk-in pantry with countertop. The great room has an open concept design with fireplace, custom beams 10ft ceilings and the wall of Anderson windows overlooks a private covered patio. The primary suite includes a low barrier tile shower, dual vanity with quartz, and a custom walk-in closet. Large laundry room with sink, cabinetry & folding table. THREE bedrooms & TWO full baths. Solid core doors. The 2-stall garage is finished & includes a 14x10 storage room.
ADDITIONAL INFORMATION
New Construction, zero-entry Aspen Floor plan built by award-winning Ledger builders. This condo has a gourmet kitchen, with custom rangehood, large center island & Quartz counters, tile backsplash & stainless appliances. Large walk-in pantry with countertop. The great room has an open concept design with fireplace, custom beams 10ft ceilings and the wall of Anderson windows overlooks a private covered patio. The primary suite includes a low barrier tile shower, dual vanity with quartz, and a custom walk-in closet. Large laundry room with sink, cabinetry & folding table. THREE bedrooms & TWO full baths. Solid core doors. The 2-stall garage is finished & includes a 14x10 storage room.
- Type:
- Single Family
- Sq.Ft.:
- 1,538
- Status:
- Active
- Beds:
- 4
- Lot size:
- 0.72 Acres
- Baths:
- 3.00
- MLS#:
- 70388014
ADDITIONAL INFORMATION
Check out Baumann Buildings new floor plan under construction in Teton Farms! This home is situated on a spacious pond lot. The main floor consists of 2 bedrooms and 1 1/2 bathrooms, and the finished lower level has 2 additional bedrooms, a second full bathroom and a spacious rec room. Top it off with a 3rd stall garage, hard surface counter tops throughout, a fireplace and built ins, and partially covered deck. Time is running out to have a new home in this community, so hurry to secure this home. Completion is estimated for the end of May.
- Type:
- Other
- Sq.Ft.:
- 2,565
- Status:
- Active
- Beds:
- 4
- Lot size:
- 0.72 Acres
- Year built:
- 2024
- Baths:
- 3.00
- MLS#:
- 24005554
- Subdivision:
- Teton Farms
ADDITIONAL INFORMATION
Check out Baumann Buildings new floor plan under construction in Teton Farms! This home is situated on a spacious pond lot. The main floor consists of 2 bedrooms and 1 1/2 bathrooms, and the finished lower level has 2 additional bedrooms, a second full bathroom and a spacious rec room. Top it off with a 3rd stall garage, hard surface counter tops throughout, a fireplace and built ins, and partially covered deck. Time is running out to have a new home in this community, so hurry to secure this home. Completion is estimated for the end of May.
- Type:
- Other
- Sq.Ft.:
- 2,409
- Status:
- Active
- Beds:
- 4
- Year built:
- 2024
- Baths:
- 3.00
- MLS#:
- 24005317
- Subdivision:
- Eagles Roost
ADDITIONAL INFORMATION
Welcome to Eagles Roost! koetje Builder's new condo development in Georgetown. This is the last ''Roost'' model with a finished walkout basement and zero step entry. Open floor plan, tons of natural lighting, Main floor laundry. Spacious master suite includes large walk in closet. 36'' door openings and 42'' hallways. perfect location in Georgetown. 2x6 construction, Koetje quality. Now completed as of 4/15/24.
ADDITIONAL INFORMATION
Welcome to Eagles Roost! koetje Builder's new condo development in Georgetown. This is the last ''Roost'' model with a finished walkout basement and zero step entry. Open floor plan, tons of natural lighting, Main floor laundry. Spacious master suite includes large walk in closet. 36'' door openings and 42'' hallways. perfect location in Georgetown. 2x6 construction, Koetje quality. Now completed as of 4/15/24.
- Type:
- Single Family
- Sq.Ft.:
- 1,891
- Status:
- Active
- Beds:
- 3
- Lot size:
- 0.39 Acres
- Baths:
- 2.00
- MLS#:
- 70387377
ADDITIONAL INFORMATION
Move in ready including spacious main floor, landscape, underground sprinkling, and lawn. This brand-new custom home in the Hudsonville school district features a spacious back yard with an intimate wooded setting. Hidden Lake West showcases premier lots that offer easy accessibility to 196 and main roads to GVSU, Jenison, and Zeeland. This open floor plan features 3 bedrooms, and 2 bathrooms with all your desires. If more space is needed, there is an unfinished 9' daylight basement to accommodate 2 more bedrooms, family room, flex room, and a kitchenette. This home is full of unique details from the tile shower in the master bath, built in closets, spacious pantry, insulated and drywalled garage, deck with stairs, and more!
- Type:
- Condo
- Sq.Ft.:
- 1,420
- Status:
- Active
- Beds:
- 3
- Year built:
- 2003
- Baths:
- 3.00
- MLS#:
- 65024004633
ADDITIONAL INFORMATION
Stunning 3 bed, 3 bath end unit with a blend of sophistication and functionality. Updated kitchen boasts stainless steel appliances among other updates. Enjoy updated carpeting and hardwood flooring throughout the main and lower levels. Versatile 2nd bedroom/office/bonus room adds flexibility. The large primary suite features a walk-in closet and large shower. Additional main floor full bath with entrances of 2nd bedroom and hallway. A comfortable 4-season room with large windows to enjoy the seasons. The finished walkout level includes a family room with a wet bar and built-in desk, 3rd bedroom and 3rd full bath. Ample recessed lighting throughout. Solid core 6-panel doors. Newer washer/dryer. Furnace and A/C installed in 202
ADDITIONAL INFORMATION
Stunning 3 bed, 3 bath end unit with a blend of sophistication and functionality. Updated kitchen boasts stainless steel appliances among other updates. Enjoy updated carpeting and hardwood flooring throughout the main and lower levels. Versatile 2nd bedroom/office/bonus room adds flexibility. The large primary suite features a walk-in closet and large shower. Additional main floor full bath with entrances of 2nd bedroom and hallway. A comfortable 4-season room with large windows to enjoy the seasons. The finished walkout level includes a family room with a wet bar and built-in desk, 3rd bedroom and 3rd full bath. Ample recessed lighting throughout. Solid core 6-panel doors. Newer washer/dryer. Furnace and A/C installed in 202
- Type:
- Other
- Sq.Ft.:
- 2,288
- Status:
- Active
- Beds:
- 4
- Lot size:
- 0.34 Acres
- Year built:
- 2023
- Baths:
- 3.00
- MLS#:
- 24002617
- Subdivision:
- Hidden Lake Estates
ADDITIONAL INFORMATION
A beautiful Buffum Home, spacious open-floor plan 2 story with kitchen wrapped in gorgeous cabinetry, quartz counter tops, large snack bar island, wood floors and stainless appliances. Adjoining dining room, open great room with gas fireplace, custom mantle, stonework, and large windows. Master Suite with custom beams, master bath with his/her vanity, walk-in tile shower, private toilet area and a large walk-in closet. Nice-sized mudroom with custom built-in lockers, half-bath, laundry and pantry area at back entry. 2nd floor has 3 additional bedrooms and full bath. Home is already fully landscaped and ready to move in! All of this and it is located in the Hudsonville School District!
- Type:
- Single Family
- Sq.Ft.:
- 2,288
- Status:
- Active
- Beds:
- 4
- Lot size:
- 0.34 Acres
- Baths:
- 3.00
- MLS#:
- 70385075
ADDITIONAL INFORMATION
A beautiful Buffum Home, spacious open-floor plan 2 story with kitchen wrapped in gorgeous cabinetry, quartz counter tops, large snack bar island, wood floors and stainless appliances. Adjoining dining room, open great room with gas fireplace, custom mantle, stonework, and large windows. Master Suite with custom beams, master bath with his/her vanity, walk-in tile shower, private toilet area and a large walk-in closet. Nice-sized mudroom with custom built-in lockers, half-bath, laundry and pantry area at back entry. 2nd floor has 3 additional bedrooms and full bath. Home is already fully landscaped and ready to move in! All of this and it is located in the Hudsonville School District!
- Type:
- Single Family
- Sq.Ft.:
- 2,625
- Status:
- Active
- Beds:
- 4
- Lot size:
- 0.44 Acres
- Baths:
- 3.00
- MLS#:
- 70384561
ADDITIONAL INFORMATION
Eastbrook Homes presents the popular Preston Floor plan in Spring Grove Village. This home includes a designer kitchen with quartz countertops and tile back splash, 9ft ceilings on the main floor, a 1612 four seasons room, a 36 inch gas log fire place, and a half bath, all located on the main floor. The upstairs features 4 bedrooms, 2 full baths, and a spacious loft. The owners suite will be equipped with double bowl vanity, walk-in tile shower, and large walk-in closet. All guest/ kids bedrooms will have walk-in closets as well. The basement comes unfinished but is plumbed for a future bathroom! A 3rd stall garage and 12x12 deck is also included. Come tour this home today! Contact us for more information.
- Type:
- Other
- Sq.Ft.:
- 2,396
- Status:
- Active
- Beds:
- 4
- Lot size:
- 0.28 Acres
- Year built:
- 2023
- Baths:
- 3.00
- MLS#:
- 23145843
- Subdivision:
- Spring Grove Farms
ADDITIONAL INFORMATION
Seller offering $7,500 toward a rate buy down, seller concessions or closing costs when under contract by 4/30/24. Interra Homes presents the ''Enclave''. This ranch home features 3 beds and 2 full baths. The primary suite includes a large walk-in closet, ceramic tile shower and white quartz counter with dual sinks. The garage entry offers a mud room space with trimmed bench, coat closet and access to main level laundry. Cathedral ceilings throughout the kitchen, dining and family rooms give an open feel. The kitchen includes solid surface counters and full tile backsplash. Stairs off grilling deck lead to 12'x20' poured concrete patio. A finished view out basement provides another bedroom, full bath and 15'x34' rec room. Other lots and spec homes available.
- Type:
- Single Family
- Sq.Ft.:
- 1,550
- Status:
- Active
- Beds:
- 4
- Lot size:
- 0.28 Acres
- Baths:
- 3.00
- MLS#:
- 70381938
ADDITIONAL INFORMATION
Seller offering $7,500 toward a rate buy down, seller concessions or closing costs when under contract by 4/30/24. Interra Homes presents the ''Enclave''. This ranch home features 3 beds and 2 full baths. The primary suite includes a large walk-in closet, ceramic tile shower and white quartz counter with dual sinks. The garage entry offers a mud room space with trimmed bench, coat closet and access to main level laundry. Cathedral ceilings throughout the kitchen, dining and family rooms give an open feel. The kitchen includes solid surface counters and full tile backsplash. Stairs off grilling deck lead to 12'x20' poured concrete patio. A finished view out basement provides another bedroom, full bath and 15'x34' rec room. Other lots and spec homes available.
- Type:
- Single Family
- Sq.Ft.:
- 1,810
- Status:
- Active
- Beds:
- 4
- Lot size:
- 0.39 Acres
- Baths:
- 4.00
- MLS#:
- 70381810
ADDITIONAL INFORMATION
You will NOT find a better backyard in Hudsonville!! All new interior doors as well as closet doors. New lighting & ceiling fans in most areas 2021. Kitchen cabinets painted and new hardware 2021. BIG ticket item, new roof 2019/20. New screen porch added in 2023 to enjoy entertaining or quiet reading time. Huge backyard for potential pool, dog run or just peaceful scenery, Private bedroom and bath in lower level. Upstairs you'll find HUGE primary suite, two additional bedrooms and additional bath, new flooring. Home may be under surveillance. Preapproval letter required before touring. Please no pics or videos in home, remove shoes. Seller is a licensed Broker in the State of Michigan.
- Type:
- Other
- Sq.Ft.:
- 1,662
- Status:
- Active
- Beds:
- 3
- Lot size:
- 0.32 Acres
- Year built:
- 2023
- Baths:
- 2.00
- MLS#:
- 23143106
- Subdivision:
- Hidden Lakes West
ADDITIONAL INFORMATION
Spacious open floor plan built by Schultz Builders, LLC, home will be ready to move into by end of the year....2023,. Great location, Hudsonville schools, nice wooded setting, Daylight ranch with 9' basement, tons of potential for future finished basement. Main floor: Great room with fireplace, kitchen with dining area, sliders to 16 x 12 composite deck. Primary bedroom, walk in closet, bath, on one side of home, two more bedrooms, full bath opposite side. Very popular floor plan priced to sell, Great location!! Tons of built inns, beautiful kitchen, wooded lot wont last!!
- Type:
- Single Family
- Sq.Ft.:
- 1,662
- Status:
- Active
- Beds:
- 3
- Lot size:
- 0.32 Acres
- Baths:
- 2.00
- MLS#:
- 70342286
ADDITIONAL INFORMATION
Spacious open floor plan built by Schultz Builders, LLC, home will be ready to move into by end of the year....2023,. Great location, Hudsonville schools, nice wooded setting, Daylight ranch with 9' basement, tons of potential for future finished basement. Main floor: Greatroom with fireplace, kitchen with dining area, sliders to 16 x 12 composite deck. Primary bedroom, walk in closet, bath, on one side of home, two morebedrooms, full bath opposite side. Very popular floor plan priced to sell, Great location!! Tons of built inns, beautiful kitchen, wooded lot wont last!!
ADDITIONAL INFORMATION
Introducing our newest floor plan the CEDAR. This impressive zero entry standalone condo has a fantastic and spacious feel, with a designer kitchen that includes a large center island, walk-in pantry, and quartz countertop. You will be impressed with the craftsmanship and design of these 2 bedrooms, 1.5 bath home. Some of the highlights are solid core doors, 10-foot ceilings, Anderson windows, Quartz throughout the home, dual vanities, and a large custom owner's closet. Large patio off dining room and oversized 2 stall garage is nicely sized at 23.2 x 26.8. Prime location close to coffee shops, restaurants, stores and close to Hudsonville's newest indoor pickleball facility. Easy access to take advantage of nearby attractions in both Grand Rapids and the Lakeshore.
- Type:
- Other
- Sq.Ft.:
- 1,691
- Status:
- Active
- Beds:
- 3
- Lot size:
- 0.41 Acres
- Year built:
- 2023
- Baths:
- 3.00
- MLS#:
- 23140081
- Subdivision:
- Hidden Lakes West
ADDITIONAL INFORMATION
New photos! Come view this beautiful ranch in Hidden Lakes West today and make it yours! This quality home features 3 bedrooms, and 2 and a half bathrooms, an open floor plan, a spacious kitchen, a large walk-in pantry, and more! Move in at closing! Come tour this home today! Please note that pantry doors will be installed, and front door and porch pillars will be painted.
- Type:
- Single Family
- Sq.Ft.:
- 1,691
- Status:
- Active
- Beds:
- 3
- Lot size:
- 0.41 Acres
- Baths:
- 3.00
- MLS#:
- 70339265
ADDITIONAL INFORMATION
New photos! Come view this beautiful ranch in Hidden Lakes West today and make it yours! This quality home features 3 bedrooms, and 2 and a half bathrooms, an open floor plan, a spacious kitchen, a large walk-in pantry, and more! Move in at closing! Come tour this home today! Please note that pantry doors will be installed, and front door and porch pillars will be painted.
- Type:
- Other
- Sq.Ft.:
- 2,774
- Status:
- Active
- Beds:
- 4
- Year built:
- 2023
- Baths:
- 3.00
- MLS#:
- 23138153
- Subdivision:
- Blendon Meadows
ADDITIONAL INFORMATION
Welcome to Koetje Builders exciting new condo development! This STAND ALONE unit is nearly complete as of 3/11/24 & features a 3 stall garage, partially wooded backyard, & zero step entry. 42'' wide hallways and 36'' door openings. Koetje Builders features custom made cabinets & shelving along with high quality windows, mechanicals, and insulation package. Spacious open concept boasting 9' ceiling, Quartz in kitchen & bath fireplace in the family room, sun room, and large bedroom suite with walk in closet, tile shower, and double vanity. Includes fully finished walkout level as well! Other sites and floor plans to choose from starting @ $409,000. Hudsonville condo buyers are going to love these choice wooded sites they can make their own. model hours every Wednesday 1-3 PM
ADDITIONAL INFORMATION
Welcome to Koetje Builders exciting new condo development! This STAND ALONE unit is nearly complete as of 3/11/24 & features a 3 stall garage, partially wooded backyard, & zero step entry. 42'' wide hallways and 36'' door openings. Koetje Builders features custom made cabinets & shelving along with high quality windows, mechanicals, and insulation package. Spacious open concept boasting 9' ceiling, Quartz in kitchen & bath fireplace in the family room, sun room, and large bedroom suite with walk in closet, tile shower, and double vanity. Includes fully finished walkout level as well! Other sites and floor plans to choose from starting @ $409,000. Hudsonville condo buyers are going to love these choice wooded sites they can make their own. model hours every Wednesday 1-3 PM

The properties on this web site come in part from the Broker Reciprocity Program of Member MLS's of the Michigan Regional Information Center LLC. The information provided by this website is for the personal, noncommercial use of consumers and may not be used for any purpose other than to identify prospective properties consumers may be interested in purchasing. Copyright 2024 Michigan Regional Information Center, LLC. All rights reserved.

Provided through IDX via MiRealSource. Courtesy of MiRealSource Shareholder. Copyright MiRealSource. The information published and disseminated by MiRealSource is communicated verbatim, without change by MiRealSource, as filed with MiRealSource by its members. The accuracy of all information, regardless of source, is not guaranteed or warranted. All information should be independently verified. Copyright 2024 MiRealSource. All rights reserved. The information provided hereby constitutes proprietary information of MiRealSource, Inc. and its shareholders, affiliates and licensees and may not be reproduced or transmitted in any form or by any means, electronic or mechanical, including photocopy, recording, scanning or any information storage and retrieval system, without written permission from MiRealSource, Inc. Provided through IDX via MiRealSource, as the “Source MLS”, courtesy of the Originating MLS shown on the property listing, as the Originating MLS. The information published and disseminated by the Originating MLS is communicated verbatim, without change by the Originating MLS, as filed with it by its members. The accuracy of all information, regardless of source, is not guaranteed or warranted. All information should be independently verified. Copyright 2024 MiRealSource. All rights reserved. The information provided hereby constitutes proprietary information of MiRealSource, Inc. and its shareholders, affiliates and licensees and may not be reproduced or transmitted in any form or by any means, electronic or mechanical, including photocopy, recording, scanning or any information storage and retrieval system, without written permission from MiRealSource, Inc.

The accuracy of all information, regardless of source, is not guaranteed or warranted. All information should be independently verified. This IDX information is from the IDX program of RealComp II Ltd. and is provided exclusively for consumers' personal, non-commercial use and may not be used for any purpose other than to identify prospective properties consumers may be interested in purchasing. IDX provided courtesy of Realcomp II Ltd., via Xome Inc. and Realcomp II Ltd., copyright 2024 Realcomp II Ltd. Shareholders.
Hudsonville Real Estate
The median home value in Hudsonville, MI is $400,000. This is higher than the county median home value of $217,800. The national median home value is $219,700. The average price of homes sold in Hudsonville, MI is $400,000. Approximately 78.56% of Hudsonville homes are owned, compared to 19.25% rented, while 2.19% are vacant. Hudsonville real estate listings include condos, townhomes, and single family homes for sale. Commercial properties are also available. If you see a property you’re interested in, contact a Hudsonville real estate agent to arrange a tour today!
Hudsonville, Michigan has a population of 7,335. Hudsonville is more family-centric than the surrounding county with 36.35% of the households containing married families with children. The county average for households married with children is 36.06%.
The median household income in Hudsonville, Michigan is $59,412. The median household income for the surrounding county is $63,962 compared to the national median of $57,652. The median age of people living in Hudsonville is 32 years.
Hudsonville Weather
The average high temperature in July is 81 degrees, with an average low temperature in January of 18.8 degrees. The average rainfall is approximately 36.5 inches per year, with 69.6 inches of snow per year.
