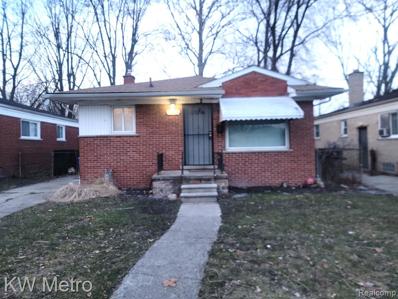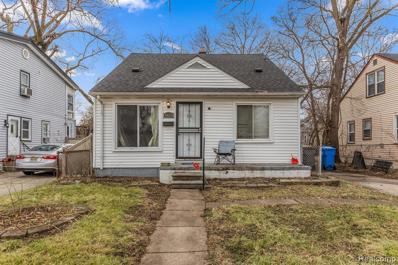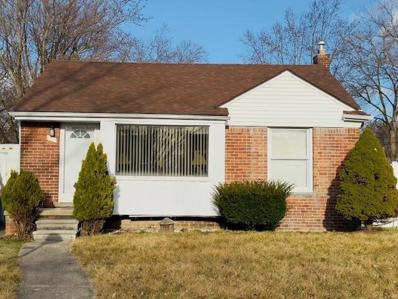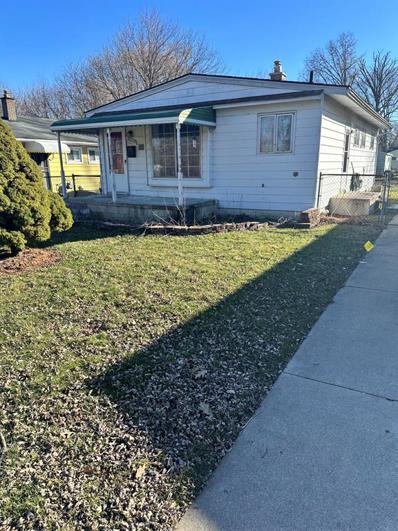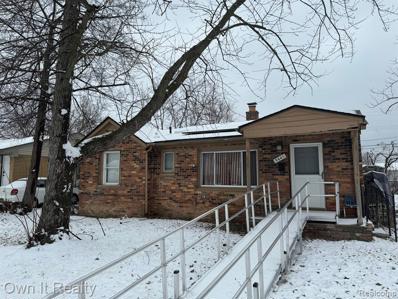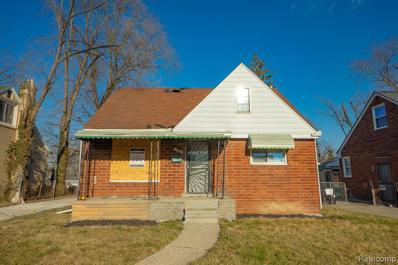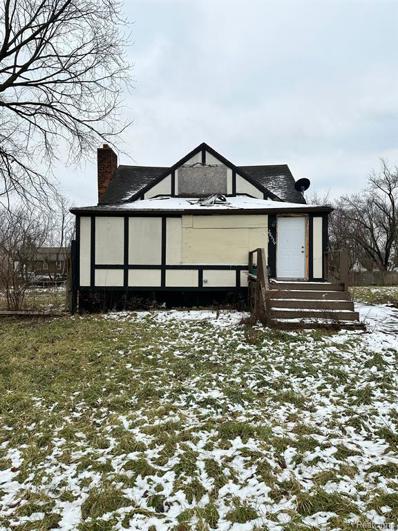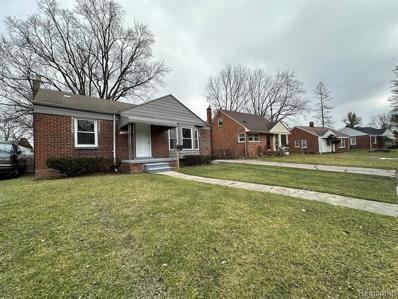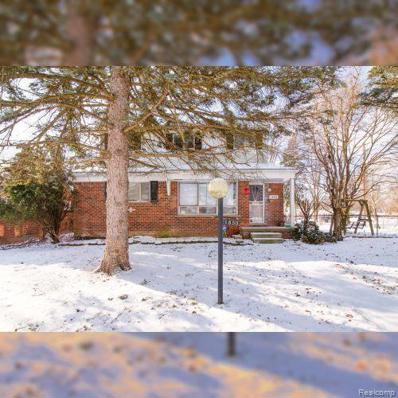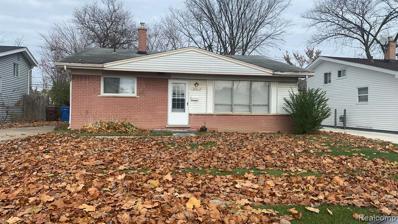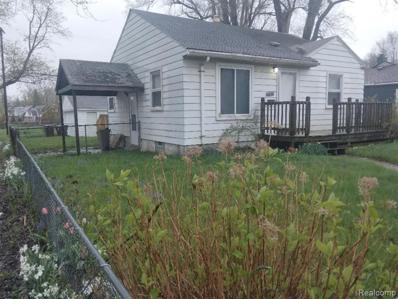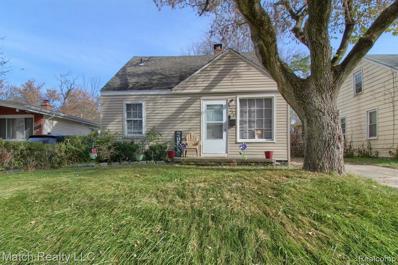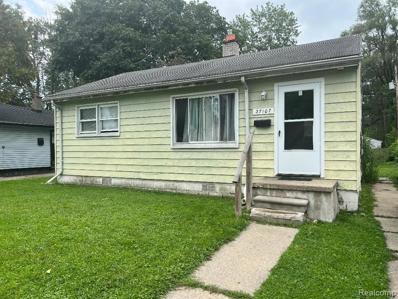Inkster MI Homes for Sale
$125,000
29936 Glenwood Inkster, MI 48141
- Type:
- Single Family
- Sq.Ft.:
- 937
- Status:
- Active
- Beds:
- 3
- Lot size:
- 0.12 Acres
- Baths:
- 1.00
- MLS#:
- 60292255
- Subdivision:
- Grand View Gardens Sub No 2
ADDITIONAL INFORMATION
Experience the epitome of move-in convenience with this charming 3-bedroom ranch house boasting an additional bonus room in the basement and a generous 2-car garage. Revel in the timeless elegance of hardwood floors gracing every corner while enjoying the expansive basement and sprawling backyard, perfect for entertaining or relaxation.
$77,900
3826 John Daly Inkster, MI 48141
- Type:
- Single Family
- Sq.Ft.:
- 1,020
- Status:
- Active
- Beds:
- 3
- Lot size:
- 0.11 Acres
- Baths:
- 1.00
- MLS#:
- 60292150
- Subdivision:
- Greater Dearborn Sub
ADDITIONAL INFORMATION
Attention investors! Don't miss out on this prime opportunity in the heart of Inkster city. This leased 3-bedroom, 1-bathroom house presents a lucrative investment prospect. Situated in a sought-after location, this property offers a promising rental income stream. With its convenient amenities and desirable features, including spacious bedrooms and a modern bathroom, this dwelling promises long-term returns. Act fast to capitalize on this investment gem in Inkster!
- Type:
- Single Family
- Sq.Ft.:
- 1,163
- Status:
- Active
- Beds:
- 3
- Lot size:
- 0.14 Acres
- Year built:
- 1950
- Baths:
- 2.00
- MLS#:
- 81024010309
- Subdivision:
- Cherry Hill Manor
ADDITIONAL INFORMATION
Welcome to 885 Sunningdale Dr, Inkster, MI! Nestled in the heart of Inkster, this charming 3-bedroom, 1-garage home is the epitome of comfort and convenience. Boasting a blend of modern amenities and classic appeal, this residence is perfect for families seeking a cozy retreat. As you step inside, you're greeted by a spacious living area adorned with natural light, creating a warm and inviting atmosphere. The well-appointed kitchen features, ample counter space and plenty of storage, making meal preparation a breeze. The three bedrooms offer generous space and tranquility, providing the ideal setting for restful nights. The bathroom is elegantly designed with contemporary fixtures, ensuring both style and functionality. The 1 car garage provides convenient parking or additional storage options. Located in a desirable neighborhood, this home offers easy access to parks and shopping. Plus, with nearby highway access, commuting to nearby cities is a breeze. Don't miss your chance to make this delightful property your new home sweet home! Schedule a showing today and experience the comfort and convenience of 885 Sunningdale Dr for yourself.
- Type:
- Single Family
- Sq.Ft.:
- 912
- Status:
- Active
- Beds:
- 6
- Lot size:
- 0.14 Acres
- Year built:
- 1955
- Baths:
- 1.00
- MLS#:
- 81024009134
ADDITIONAL INFORMATION
$65,000
3641 Isabelle Inkster, MI 48141
- Type:
- Single Family
- Sq.Ft.:
- 839
- Status:
- Active
- Beds:
- 3
- Lot size:
- 0.18 Acres
- Baths:
- 1.00
- MLS#:
- 60288386
- Subdivision:
- Dearborn Acres Sub No 2
ADDITIONAL INFORMATION
Welcome to 3641 Isabelle! 3 bedroom 1 bathroom brick ranch Newer roof along with fully equipped solar panel for the whole house , updated bathroom . Bring all offers . sold as is . BTVAI
$49,800
1257 Helen Inkster, MI 48141
- Type:
- Single Family
- Sq.Ft.:
- 741
- Status:
- Active
- Beds:
- 3
- Lot size:
- 0.13 Acres
- Baths:
- 1.00
- MLS#:
- 60288280
- Subdivision:
- Dearborn Hills Manor Sub
ADDITIONAL INFORMATION
In need of some TLC! The house had a fire. Most of the damage is in the upstairs bedroom. The property is located in a great neighborhood and has a solid foundation. Buyer to pay $395 processing fee to listing broker. As-is sale. Buyer responsible for city inspections and/or requirements, if any exist.
$49,999
28539 Fernwood Inkster, MI 48141
- Type:
- Single Family
- Sq.Ft.:
- 858
- Status:
- Active
- Beds:
- 3
- Lot size:
- 0.42 Acres
- Baths:
- 1.00
- MLS#:
- 60286816
- Subdivision:
- Fellrath Inkster Acres Sub
ADDITIONAL INFORMATION
Exceptional Investment Opportunity on Nearly Half an Acre of Prime Real Estate! Discover the potential of this expansive property that boasts three cozy bedrooms and one bathroom, with the added benefit of a basement and a 3-car detached garage. Savvy investors, this property holds immense potential for customization and value appreciation, making it an ideal choice in today's competitive real estate market. Don't miss out on the chance to shape this property into a lucrative investment.
$135,000
26780 N River Park Inkster, MI 48141
- Type:
- Single Family
- Sq.Ft.:
- 1,070
- Status:
- Active
- Beds:
- 3
- Lot size:
- 0.17 Acres
- Baths:
- 2.00
- MLS#:
- 60286322
- Subdivision:
- Westwood Hills Sub No 2
ADDITIONAL INFORMATION
Welcome Home! This newly remodeled brick ranch home is move-in ready and awaiting your personalized touches. Updates include fresh paint throughout, an updated kitchen with granite countertops w/ stainless steel appliances, and beautiful hardwood floors. Move right in! Wayne-Westland Schools.
$159,900
1850 Lexington Inkster, MI 48141
- Type:
- Single Family
- Sq.Ft.:
- 1,600
- Status:
- Active
- Beds:
- 4
- Lot size:
- 0.15 Acres
- Baths:
- 3.00
- MLS#:
- 60284746
- Subdivision:
- Middle Park Manor Sub
ADDITIONAL INFORMATION
Donââ¬â¢t miss this stunning and spacious Contemporary-style home on a corner lot with a side-entry garage! This 4-bedroom, 2.5-bathroom property features a bright and open floor plan, a modern kitchen with stainless steel appliances, countertops, backsplash and a cozy living room with a fireplace. Youââ¬â¢ll appreciate the new flooring, fresh paint, and large newly installed windows throughout the home. The upper level offers two bedrooms, a full bathroom, and a master suite with a walk-in closet and a private bathroom. The main level has two bedrooms and a full bathroom. The finished basement adds extra living space, perfect for a family room, an office, or a gym. Enjoy the fenced and landscaped backyard with a deck, ideal for relaxing and entertaining. The detached 2-car garage provides ample parking and storage space and is conveniently accessible from the side of the house. This home is conveniently located close to schools, shops, parks, and public transportation. This is a rare opportunity to own a beautiful and updated home in a prime area with a detached garage! Easy to show! Call your agent to schedule a showing today!
$85,000
28912 York Inkster, MI 48141
- Type:
- Single Family
- Sq.Ft.:
- 1,462
- Status:
- Active
- Beds:
- 2
- Lot size:
- 0.14 Acres
- Baths:
- 1.00
- MLS#:
- 60281943
- Subdivision:
- Salem Park Sub
ADDITIONAL INFORMATION
Great home with nice floor plan. This raised ranch home is great for a first time homebuyer or someone looking to down-size. The primary bedroom is very spacious that allows for a sitting area. This is a raised ranch home and the lower level is an intricate part of the home. Don't miss out on this home. This could be a great investment property for investors. Sale is subject to Probate Court Approval.
$75,000
27805 Avondale Inkster, MI 48141
- Type:
- Single Family
- Sq.Ft.:
- 714
- Status:
- Active
- Beds:
- 2
- Lot size:
- 0.12 Acres
- Baths:
- 1.00
- MLS#:
- 60281723
- Subdivision:
- Dearborn Hills Manor Sub
ADDITIONAL INFORMATION
Attractive, clean 2 bedroom, corner house, bigger than it looks! Mve n ready! come and see today!
$119,900
2233 Spring Hill Inkster, MI 48141
- Type:
- Single Family
- Sq.Ft.:
- 800
- Status:
- Active
- Beds:
- 3
- Lot size:
- 0.15 Acres
- Baths:
- 1.00
- MLS#:
- 60271723
- Subdivision:
- Hyde Park Sub
ADDITIONAL INFORMATION
Welcome to this updated 3 bedroom bungalow located in Inkster! Upon entering you will walk into a cozy living room with an open floor plan feel as you can look straight into the kitchen. The large eat in kitchen with mud room/utility room attached give you lots of space for storage. On the main floor you will find 2 bedrooms and a full bath. Upstairs you will find the primary bedroom with lots of space to make your own! This home would be a great starter home, or investment property if you are looking to add to your portfolio! Schedule your showing today!
- Type:
- Single Family
- Sq.Ft.:
- 900
- Status:
- Active
- Beds:
- 2
- Lot size:
- 0.14 Acres
- Baths:
- 1.00
- MLS#:
- 60254354
- Subdivision:
- Westwood Sub Of Van Alstine Farm
ADDITIONAL INFORMATION
BEAUTIFULLY UPDATED 2 BED RANCH IN INKSTER! SOME FEATURES INCLUDE: 2 BEDROOMS, NEW FLOORING THROUGHOUT INCLUDING CARPET, EAT IN KITCHEN WITH GLASS TILE BACK SPLASH, NEW FIXTURES THROUGHOUT, UPDATED BATHROOM, VERY WELL-MAINTAINED RANCH SITUATED ON A LARGE LOT. ALL INFO. CONTACT AGENT FOR ALL INFO.

Provided through IDX via MiRealSource. Courtesy of MiRealSource Shareholder. Copyright MiRealSource. The information published and disseminated by MiRealSource is communicated verbatim, without change by MiRealSource, as filed with MiRealSource by its members. The accuracy of all information, regardless of source, is not guaranteed or warranted. All information should be independently verified. Copyright 2024 MiRealSource. All rights reserved. The information provided hereby constitutes proprietary information of MiRealSource, Inc. and its shareholders, affiliates and licensees and may not be reproduced or transmitted in any form or by any means, electronic or mechanical, including photocopy, recording, scanning or any information storage and retrieval system, without written permission from MiRealSource, Inc. Provided through IDX via MiRealSource, as the “Source MLS”, courtesy of the Originating MLS shown on the property listing, as the Originating MLS. The information published and disseminated by the Originating MLS is communicated verbatim, without change by the Originating MLS, as filed with it by its members. The accuracy of all information, regardless of source, is not guaranteed or warranted. All information should be independently verified. Copyright 2024 MiRealSource. All rights reserved. The information provided hereby constitutes proprietary information of MiRealSource, Inc. and its shareholders, affiliates and licensees and may not be reproduced or transmitted in any form or by any means, electronic or mechanical, including photocopy, recording, scanning or any information storage and retrieval system, without written permission from MiRealSource, Inc.

The accuracy of all information, regardless of source, is not guaranteed or warranted. All information should be independently verified. This IDX information is from the IDX program of RealComp II Ltd. and is provided exclusively for consumers' personal, non-commercial use and may not be used for any purpose other than to identify prospective properties consumers may be interested in purchasing. IDX provided courtesy of Realcomp II Ltd., via Xome Inc. and Realcomp II Ltd., copyright 2024 Realcomp II Ltd. Shareholders.
Inkster Real Estate
The median home value in Inkster, MI is $102,450. This is higher than the county median home value of $80,100. The national median home value is $219,700. The average price of homes sold in Inkster, MI is $102,450. Approximately 39.72% of Inkster homes are owned, compared to 43.61% rented, while 16.68% are vacant. Inkster real estate listings include condos, townhomes, and single family homes for sale. Commercial properties are also available. If you see a property you’re interested in, contact a Inkster real estate agent to arrange a tour today!
Inkster, Michigan has a population of 24,670. Inkster is less family-centric than the surrounding county with 14.77% of the households containing married families with children. The county average for households married with children is 25.33%.
The median household income in Inkster, Michigan is $32,379. The median household income for the surrounding county is $43,702 compared to the national median of $57,652. The median age of people living in Inkster is 33.9 years.
Inkster Weather
The average high temperature in July is 84.5 degrees, with an average low temperature in January of 17.8 degrees. The average rainfall is approximately 33.9 inches per year, with 31.4 inches of snow per year.
