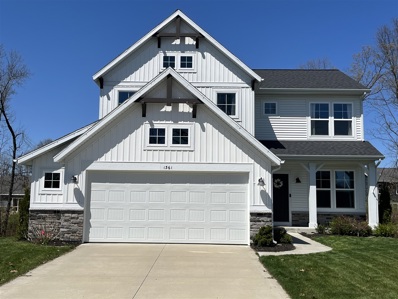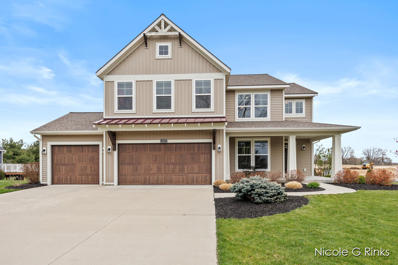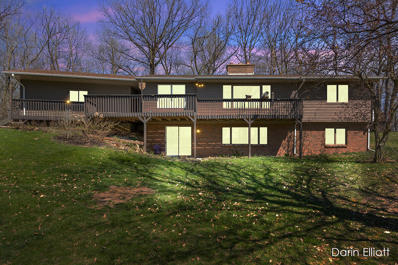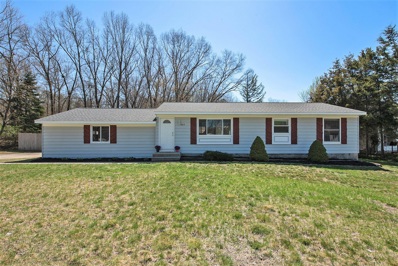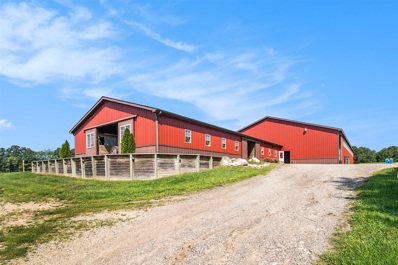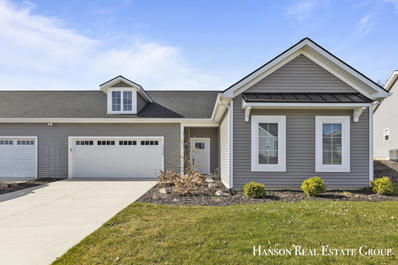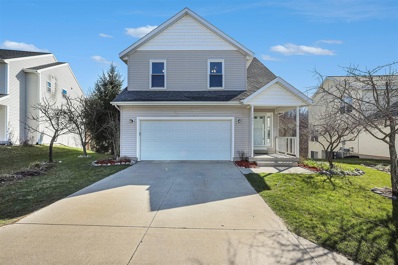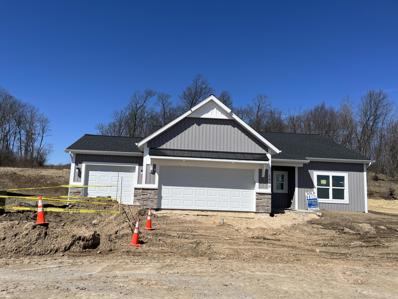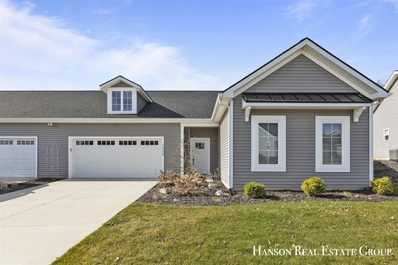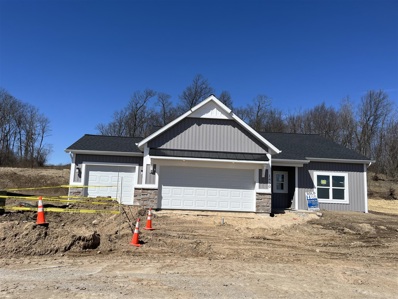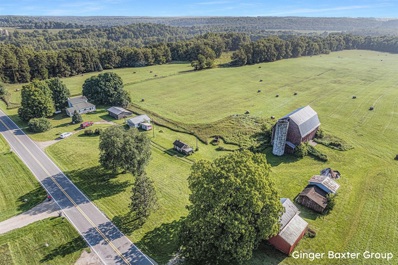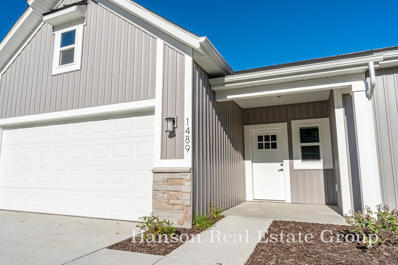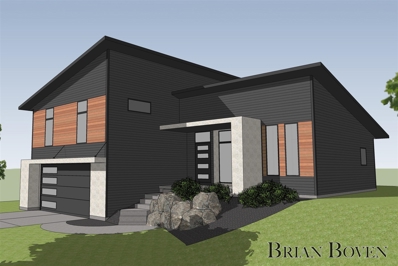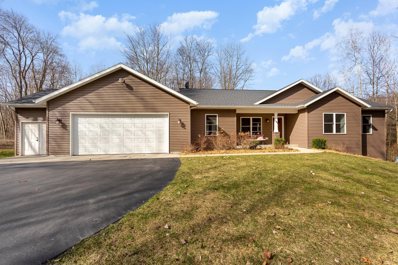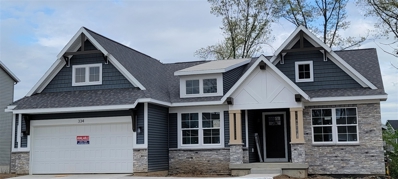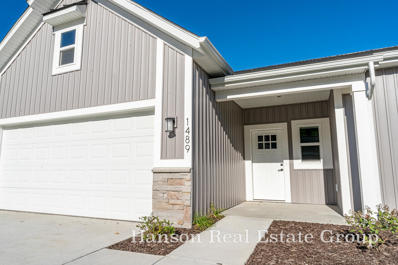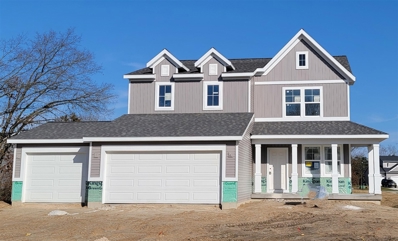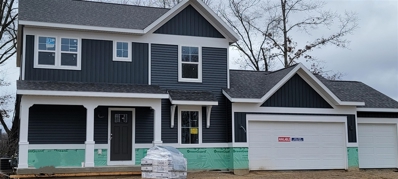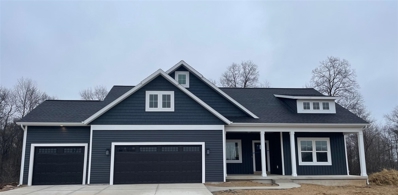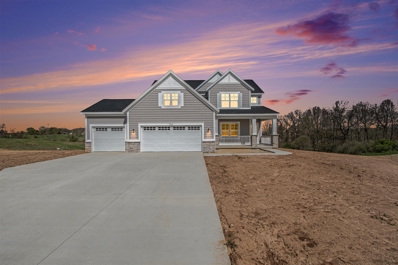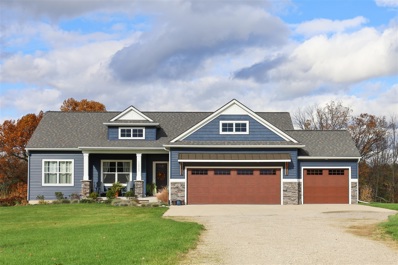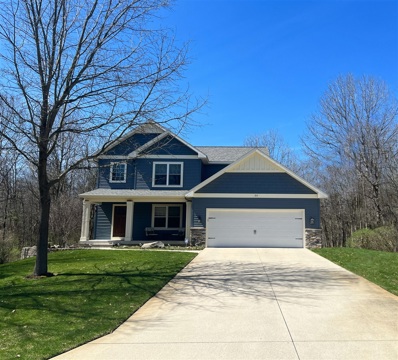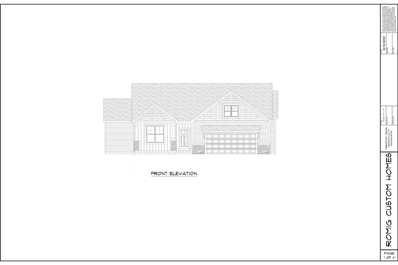Lowell MI Homes for Sale
- Type:
- Single Family
- Sq.Ft.:
- 1,952
- Status:
- NEW LISTING
- Beds:
- 5
- Lot size:
- 0.26 Acres
- Baths:
- 4.00
- MLS#:
- 70402227
ADDITIONAL INFORMATION
Here is your opportunity to own this 5 bedroom, 3 1/2 bathroom home in Lowell! This home offers 2600 square feet of finished living space. The main level has a den/study and great room open to the dining area and kitchen with center island, beautiful solid surface countertops, full tile backsplash, and walk-in pantry. Mudroom with walk in closet, bench and cubbies and half bath before entering into the 2.5 stall garage. Beautiful craftsman railing leads you to the second floor where you will find the master suite, private bath with raised height vanity, and walk-in closet. Three additional bedrooms, second full bath and laundry room finish off this level. The newly finished daylight basement has lots to offer with an additional bedroom, bathroom, and beautiful additional living space!
- Type:
- Single Family
- Sq.Ft.:
- 2,488
- Status:
- NEW LISTING
- Beds:
- 4
- Lot size:
- 0.4 Acres
- Baths:
- 3.00
- MLS#:
- 70402083
ADDITIONAL INFORMATION
Indulge in the epitome of modern living in this captivating Lowell residence! Boasting four spacious bedrooms, two and a half baths, and the potential for a future fifth bedroom, this home provides ample space for growth or those who love to entertain. Nestled in a prime location, residents will relish the convenience of top-rated schools just a stone's throw away, while outdoor enthusiasts will delight in the proximity to the renowned Wittenbach center and scenic trails. Plus, with shopping destinations nearby, every necessity is within reach.Beyond its enviable location, this home offers more than just newness - it exudes sophistication and timeless charm. From the sleek, contemporary design to the thoughtfully curated finishes, every detail has been crafted to elevate your new home!
- Type:
- Single Family
- Sq.Ft.:
- 1,388
- Status:
- Active
- Beds:
- 3
- Lot size:
- 4.8 Acres
- Baths:
- 3.00
- MLS#:
- 70400742
ADDITIONAL INFORMATION
Extremely hard to find in this market 2,000+ sq ft 3 Bed, 2.5 Bath walkout ranch in Lowell Schools. Unbeatable location on paved road just minutes to I96. Gorgeous 5 Acre private wooded setting. Wide-open floor plan. Kitchen with large snack bar, ample cupboard space, huge pantry, and all appliances included. Living room has a beautiful brick gas fireplace. The view and access from dining/living area to the full house length deck is to die for. Finished walkout basement includes a great room connected to 3rd bedroom, full bath, and nonconforming 4th Bed. Home is mechanically sound with new furnace and less than 10yr old roof. Main Floor Laundry, Central air, and tons of closet space. The Icing on the Cake is the oversized 56x24 attached garage. NG is available at the road. Hurry to show!
- Type:
- Single Family
- Sq.Ft.:
- 1,008
- Status:
- Active
- Beds:
- 3
- Lot size:
- 0.31 Acres
- Baths:
- 2.00
- MLS#:
- 70400636
ADDITIONAL INFORMATION
***Update, received 21 offers and just waiting to finalize acceptance with Relo. No more showings, no more offers at this time.*** Discover this well-maintained 3 bedroom, 1.5 bathroom ranch in the desirable Lowell School district. Featuring affordable township taxes and a convenient location just west of the Village of Lowell, only 20 minutes from downtown Grand Rapids. Recent upgrades include a new roof in 2020 and replacement windows throughout, enhancing energy efficiency. The main floor offers beautiful hardwood, brand new carpet, and updated luxury vinyl plank flooring. An expansive 14x23 deck overlooks the fenced backyard, ideal for outdoor enjoyment. The home features an attached two-stall garage and a walkout basement with a rustic bar, rec room, family room, and extra storage.
$1,150,000
Address not provided Lowell, MI 49331
- Type:
- Single Family
- Sq.Ft.:
- 1,598
- Status:
- Active
- Beds:
- 2
- Lot size:
- 20.79 Acres
- Baths:
- 1.00
- MLS#:
- 70400056
ADDITIONAL INFORMATION
11350 Sayles Road, Lowell an unparalleled sanctuary for horse enthusiasts. Nestled amidst over 20 acres of natural beauty, this property is more than a home; it's a paradise designed for you and your equine companions. Immerse yourself in a world where your equine dreams take center stage. Discover a country farmhouse and stable that go beyond expectations, offering a haven that nurtures your passion. The jewel of this estate is the expansive 60x140 private indoor riding arena a mecca for year-round riding. Enhanced with a cutting-edge sprinkler system, this arena ensures peak riding conditions, guaranteeing an exceptional experience. Adjacent, a heated lounge await a haven complete with a half bath and panoramic windows framing the arena
- Type:
- Other
- Sq.Ft.:
- 1,542
- Status:
- Active
- Beds:
- 2
- Year built:
- 2021
- Baths:
- 2.00
- MLS#:
- 24016980
- Subdivision:
- Highlands At Cumberland Ridge
ADDITIONAL INFORMATION
Like new condo in Highlands at Cumberland Ridge! private backyard overlooking woods. This zero step luxury condominium community is nestled on one of the highest elevations in Kent County with unbelievable views from your private patio and backyard. This unique community features custom condominiums located between newly rebuilt downtown Ada and historic downtown Lowell. Excellent location with shopping, dining, hospitals and highways minutes away. Open floor plan featuring a spacious kitchen/dining, flex/4 season room, large master suite, main floor laundry room and plenty of storage. Lots of windows, 9' ceilings throughout, private courtyard, and more.
- Type:
- Single Family
- Sq.Ft.:
- 1,648
- Status:
- Active
- Beds:
- 3
- Lot size:
- 0.14 Acres
- Baths:
- 3.00
- MLS#:
- 70399084
ADDITIONAL INFORMATION
Welcome to the epitome of modern comfort nestled within the highly sought-after Lowell school district. This newer two-story walkout home offers 3 bedrooms and 2.5 baths, perfectly designed for contemporary living. Situated in the Highland Hill development, residents enjoy access to a substantial common area and walking paths, ideal for leisurely strolls or outdoor activities. Step inside to discover a thoughtfully designed interior featuring spacious living areas and stylish kitchen. With its prime location and modern amenities, this home offers the perfect blend of convenience and elegance. Do not miss this opportunity - schedule your showing today!
- Type:
- Other
- Sq.Ft.:
- 1,687
- Status:
- Active
- Beds:
- 2
- Year built:
- 2024
- Baths:
- 2.00
- MLS#:
- 24016472
- Subdivision:
- Highlands At Cumberland Ridge
ADDITIONAL INFORMATION
Welcome to Highlands at Cumberland Ridge! Nestled on one of the highest elevations in Kent County between Ada & Lowell with private Courtyard views overlooking the township. This Stand-Alone Villa features a zero step design with an open floor plan featuring a sprawling master suite with walk-in closet, tiled shower, and double-vanity. The well-appointed kitchen includes stacked cabinets, 7' island, generous quartz countertops and cupboard space, and a large walk-in kitchen pantry. 9 ft ceilings throughout and cathedral ceiling in the spacious 4 season room. 3 stall garage with additional finished storage room. Estimated completion June 2024. Furnished model available for viewing.
ADDITIONAL INFORMATION
Like new condo in Highlands at Cumberland Ridge! private backyard overlooking woods. This zero step luxury condominium community is nestled on one of the highest elevations in Kent County with unbelievable views from your private patio and backyard. This unique community features custom condominiums located between newly rebuilt downtown Ada and historic downtown Lowell. Excellent location with shopping, dining, hospitals and highways minutes away. Open floor plan featuring a spacious kitchen/dining, flex/4 season room, large master suite, main floor laundry room and plenty of storage. Lots of windows, 9' ceilings throughout, private courtyard, and more.
ADDITIONAL INFORMATION
Welcome to Highlands at Cumberland Ridge! Nestled on one of the highest elevations in Kent County between Ada & Lowell with private Courtyard views overlooking the township. This Stand-Alone Villa features a zero step design with an open floor plan featuring a sprawling master suite with walk-in closet, tiled shower, and double-vanity. The well-appointed kitchen includes stacked cabinets, 7' island, generous quartz countertops and cupboard space, and a large walk-in kitchen pantry. 9 ft ceilings throughout and cathedral ceiling in the spacious 4 season room. 3 stall garage with additional finished storage room. Estimated completion June 2024. Furnished model available for viewing.
- Type:
- Single Family
- Sq.Ft.:
- 1,748
- Status:
- Active
- Beds:
- 3
- Lot size:
- 5.03 Acres
- Baths:
- 1.00
- MLS#:
- 70395713
ADDITIONAL INFORMATION
Step back in time and experience the rustic charm of this enchanting old farmhouse nestled on a sprawling 5.03-acre lot, complete with barns and other historic farm buildings. Escape the hustle and bustle of modern life and embrace the tranquility of country living. With its vintage appeal and picturesque surroundings, this property offers endless possibilities for those seeking a unique retreat or a restoration project. Imagine sipping your morning coffee on the front porch, overlooking the rolling fields and the timeless beauty of the barn. Whether you're yearning for a peaceful getaway or dreaming of creating your homestead, this timeless treasure awaits your personal touch. Don't miss your chance to own a piece of history - schedule a viewing today!
- Type:
- Other
- Sq.Ft.:
- 1,542
- Status:
- Active
- Beds:
- 2
- Year built:
- 2024
- Baths:
- 2.00
- MLS#:
- 24013071
- Subdivision:
- Highlands At Cumberland Ridge
ADDITIONAL INFORMATION
Welcome to the Highlands at Cumberland Ridge, a new zero step luxury condominium community nestled on one of the highest elevations in Kent County with unbelievable views from your private patio and backyard. This unique community features custom condominiums located between newly rebuilt downtown Ada and historic downtown Lowell. Excellent location with shopping, dining, hospitals and highways minutes away. Open floor plan featuring a spacious kitchen/dining, flex/4 season room, large master suite, main floor laundry room and plenty of storage. Lots of windows, 9' ceilings throughout, private courtyard, and more. CONSTRUCTION STARTS APRIL 2024-Completion fall 2024. Furnished model available for viewing.
- Type:
- Single Family
- Sq.Ft.:
- 1,668
- Status:
- Active
- Beds:
- 3
- Lot size:
- 2 Acres
- Baths:
- 3.00
- MLS#:
- 70395034
ADDITIONAL INFORMATION
Welcome to your new construction modern home highlighted by dramatic pitched roofs, currently being built by the reputable and sought after DenHerder Builders. Here's your opportunity to embrace a contemporary lifestyle with a bright and airy aesthetic in a serene setting on 2 acres of private rolling hills. The main level includes quality finishes like solid-surface countertops in the kitchen and luxury vinyl plank flooring. The upper level has been thoughtfully designed to include a primary suite, 2 bedrooms, a full bathroom, and a convenient laundry room to add practicality to everyday living. The primary suite offers a peaceful retreat and features an en-suite bathroom complete with walk-in tiled shower and walk-in closet.
$550,000
1954 Bella Pines Lowell, MI 49331
- Type:
- Single Family
- Sq.Ft.:
- 1,615
- Status:
- Active
- Beds:
- 3
- Lot size:
- 2.5 Acres
- Baths:
- 2.00
- MLS#:
- 80015564
- Subdivision:
- Bella Pines
ADDITIONAL INFORMATION
Welcome to 1954 Bella Pines, a diamond within the Lowell school district. Located just outside Lowell on a desirable quiet private drive, is this 3 Bedroom, 2 Bath, Custom Ranch. As you walk in the front door, you'll immediately see the natural light coming into this open floor plan. The living room has great built-ins, and the fireplace has a 150-year-old barn beam for the mantle making it a center piece for the whole house. The bedrooms are down the hall along with Primary Bedroom with it's own private bath. Off the kitchen, towards the garage is the laundry, that is also home to an awesome Hickory and Maple Locker system. Off the other side of kitchen is a Breakfast nook, that you can walk out onto a patio to enjoy morning coffee with the birds. The Walk out Basement is partially finished, with a huge family room and a private office room. Plumbing is there for a future full bath and adding a 4thÃÂbedroom would be a breeze giving this floor plan the flexibility for more finished living space. The garage is very generouslyÃÂsized and has the space for storage and a future workshop if wanted. 2 floor drains is also a well thought out touch. Outside there's nature all around as the 2.5-acre wooded lot adjoins around 600 acres of state land where a multitude of possibilities are possible. Hiking, Hunting, Nature, the list goes on and on. Mature Maple trees give plenty of shade, but also the lot has been cleared in areas for a future pole building as well. There is landscaping in all over, perennials along with an irrigation system, a nice cobblestone patio area with fire pit, and so much more! Enjoy nature walking on the trails through the trees or head back on State land for endless adventure. This home offers a 10k watt Generac generator that hooks into a 50 amp in-home wired transfer switch, fiber optic internet, UV air purifier, and so much more. Why build when the upgrades have already been completed and the extra work done for you?
- Type:
- Single Family
- Sq.Ft.:
- 1,664
- Status:
- Active
- Beds:
- 4
- Lot size:
- 0.24 Acres
- Baths:
- 2.00
- MLS#:
- 70393213
ADDITIONAL INFORMATION
Seller incentive: $10,000 towards buyers choice of closing costs, prepaids, rate lock/buydown with full price offer by 4/30/24. JTB Homes presents the ''Elmwood'' ranch home in the Stony Bluff neighborhood- Lowell Schools. Home features a main floor that is open and spacious and features trim details throughout, curved island, large pantry and fireplace in the Living Room. Enjoy main floor living including a primary suite and laundry on the 1st floor. The home features 2 more bedrooms on the main. Enjoy oversized 16x12 deck with steps to backyard on this daylight lot. Extra storage space off 2 stall garage. Additional homes available in the neighborhood. Expected completion June 2024.
ADDITIONAL INFORMATION
Welcome to the Highlands at Cumberland Ridge, a new zero step luxury condominium community nestled on one of the highest elevations in Kent County with unbelievable views from your private patio and backyard. This unique community features custom condominiums located between newly rebuilt downtown Ada and historic downtown Lowell. Excellent location with shopping, dining, hospitals and highways minutes away. Open floor plan featuring a spacious kitchen/dining, flex/4 season room, large master suite, main floor laundry room and plenty of storage. Lots of windows, 9' ceilings throughout, private courtyard, and more. CONSTRUCTION STARTS APRIL 2024-Completion fall 2024. Furnished model available for viewing.
- Type:
- Single Family
- Sq.Ft.:
- 1,952
- Status:
- Active
- Beds:
- 5
- Lot size:
- 0.29 Acres
- Baths:
- 4.00
- MLS#:
- 70388340
ADDITIONAL INFORMATION
Seller offering $7,500 toward a rate buy down, seller concessions or closing costs when under contract by 4/30/24. Interra Homes presents the Avery floor plan, a 5 bedroom, 3.5 bath home. Upgrade options include a 12x20 3rd stall garage, 14x12 deck with steps to grade, french door on the flex room, white perimeter kitchen cabinets with a Willow island, solid surface counters, a full tile kitchen backsplash and a slate GE appliance package. Other touches include laminate flooring in the living room, wood toe kick ilo vinyl, dual sinks in upstairs baths, glass shower door in bath 1. Need more room- no worries, the lower level rec room, bed and bath are finished. Selections are complete and ordered- no changes. Estimated completion 5/24. Additional lots and plans available.
- Type:
- Single Family
- Sq.Ft.:
- 1,680
- Status:
- Active
- Beds:
- 4
- Lot size:
- 0.24 Acres
- Baths:
- 4.00
- MLS#:
- 70388339
ADDITIONAL INFORMATION
Seller offering $7,500 toward a rate buy down, seller concessions or closing costs when under contract by 4/30/24. Interra Homes presents the Biltmore plan. This two-story home with a welcoming large porch opens to a nice entry foyer. Home includes 3 beds 2 full bath up and a finished basement with an additional bed, full bath and rec room. The main level offers large island, pantry and stainless GE Slate appliances. Other upgrades include LVP floors throughout main floor, solid surface kitchen and bath 1 counters, full tile kitchen backsplash and fun electric fireplace with stone surround. Three stall garage and a 10x10 deck also included. Finishes for the home have been selected and ordered and cannot be changed. Expected completion 4/24. Other lots & specs available in neighborhood.
- Type:
- Single Family
- Sq.Ft.:
- 1,702
- Status:
- Active
- Beds:
- 2
- Lot size:
- 0.77 Acres
- Baths:
- 2.00
- MLS#:
- 70381684
ADDITIONAL INFORMATION
LOYL Construction presents a wonderful opportunity to have a new, quality-built home in a prime location and beautiful setting. Outdoor and indoor spaces alike are inviting, attractive, and provide for both relaxing and entertaining. The home is a daylight ranch and the collection of amenities is vast: Spacious living area with fireplace, 4-season sunroom, large kitchen with quartz surfaces, 9' ceilings, 3-stall garage, master bedroom with private bath and walk-in closet, convenient 1st floor laundry, and huge deck. The list goes on... Your forever home awaits!
- Type:
- Single Family
- Sq.Ft.:
- 2,203
- Status:
- Active
- Beds:
- 4
- Lot size:
- 0.86 Acres
- Baths:
- 3.00
- MLS#:
- 70381690
ADDITIONAL INFORMATION
Custom built home by the award-winning high-end builder Roersma & Wurn in the desirable Ridge View Estates in the Lowell School District. This 4 bedroom, 2.5 bath family home has a large foyer, flex room, living room (w/fireplace), dining room, kitchen, pantry, mudroom/lockers, laundry room, and 1/2 bath, along with a deck on the main. Large Master Suite with a private bath and large walk-in closet, additional 3 bedrooms, and full bath complete the upper level. Unfinished walkout lower level is ready for finishing. Three-stall garage. All designer selections have been made, no changes. Home completion date: 03/15/24.
- Type:
- Single Family
- Sq.Ft.:
- 1,831
- Status:
- Active
- Beds:
- 3
- Lot size:
- 1 Acres
- Baths:
- 3.00
- MLS#:
- 70340693
ADDITIONAL INFORMATION
Welcome to 12844 Den Houter Valley! Enjoy this beautiful home on a 1 acre, daylight lot, and be within minutes of downtown Lowell, downtown Grand Rapids, grocery store, boutiques, restaurants, and more! The plan shown is a proposed build that has not started construction. You would be able to choose all details including: cabinetry, floors, paint, countertops, and more. You are even able to choose a different layout or plan altogether. Price is dependent on choices. The given photos are just examples of the finished quality you can get from building with Romig Custom Homes, a full custom, design build company with over 30 years of experience.
- Type:
- Single Family
- Sq.Ft.:
- 2,013
- Status:
- Active
- Beds:
- 3
- Lot size:
- 0.93 Acres
- Baths:
- 3.00
- MLS#:
- 70309272
ADDITIONAL INFORMATION
Welcome to 4549 Amazon Dr! With the help of Romig Custom Homes, you have the opportunity to build your dream home on a beautiful, wooded lot in an amazing community. Even though this property does have a shared driveway with the home to the north, it is very private. The property is in the Saranac school district, but Lowell Schools has a bus stop at the entrance of the subdivision. While the drive makes it feel as though you are out in the country, you are only a few short minutes from downtown Lowell. Enjoy the beautiful countryside and all the shops and restaurants the city has to offer at the same time! This is the last available lot in this neighborhood so hurry before its gone!!!
- Type:
- Single Family
- Sq.Ft.:
- 1,929
- Status:
- Active
- Beds:
- 3
- Lot size:
- 1 Acres
- Baths:
- 3.00
- MLS#:
- 70307602
ADDITIONAL INFORMATION
Welcome to 2810 Alden Hills Court! Romig Custom Homes is ready to make your dream come alive in this high end, friendly neighborhood. This beautiful wooded lot offers both seclusion and neighborhood fun all in one. The plan shown offers a beautiful ranch style home with 3 bedrooms and 2.5 baths, stone countertops, custom cabinetry and woodwork throughout, and more. The subdivision includes a playground and there is soon to be a walking path around the perimeter. Enjoy being minutes away from downtown Lowell and the highway. Lowell Schools has a bus stop and drop off at the entrance of the subdivision. The current plan shown is $629,900, lot included. Romig Custom Homes is a full design build company, so the discussion of other plan options is certainly encouraged if you wish to do so.

Provided through IDX via MiRealSource. Courtesy of MiRealSource Shareholder. Copyright MiRealSource. The information published and disseminated by MiRealSource is communicated verbatim, without change by MiRealSource, as filed with MiRealSource by its members. The accuracy of all information, regardless of source, is not guaranteed or warranted. All information should be independently verified. Copyright 2024 MiRealSource. All rights reserved. The information provided hereby constitutes proprietary information of MiRealSource, Inc. and its shareholders, affiliates and licensees and may not be reproduced or transmitted in any form or by any means, electronic or mechanical, including photocopy, recording, scanning or any information storage and retrieval system, without written permission from MiRealSource, Inc. Provided through IDX via MiRealSource, as the “Source MLS”, courtesy of the Originating MLS shown on the property listing, as the Originating MLS. The information published and disseminated by the Originating MLS is communicated verbatim, without change by the Originating MLS, as filed with it by its members. The accuracy of all information, regardless of source, is not guaranteed or warranted. All information should be independently verified. Copyright 2024 MiRealSource. All rights reserved. The information provided hereby constitutes proprietary information of MiRealSource, Inc. and its shareholders, affiliates and licensees and may not be reproduced or transmitted in any form or by any means, electronic or mechanical, including photocopy, recording, scanning or any information storage and retrieval system, without written permission from MiRealSource, Inc.

The properties on this web site come in part from the Broker Reciprocity Program of Member MLS's of the Michigan Regional Information Center LLC. The information provided by this website is for the personal, noncommercial use of consumers and may not be used for any purpose other than to identify prospective properties consumers may be interested in purchasing. Copyright 2024 Michigan Regional Information Center, LLC. All rights reserved.
Lowell Real Estate
The median home value in Lowell, MI is $411,129. This is higher than the county median home value of $196,400. The national median home value is $219,700. The average price of homes sold in Lowell, MI is $411,129. Approximately 61.44% of Lowell homes are owned, compared to 33.03% rented, while 5.53% are vacant. Lowell real estate listings include condos, townhomes, and single family homes for sale. Commercial properties are also available. If you see a property you’re interested in, contact a Lowell real estate agent to arrange a tour today!
Lowell, Michigan has a population of 3,996. Lowell is less family-centric than the surrounding county with 26.51% of the households containing married families with children. The county average for households married with children is 33.2%.
The median household income in Lowell, Michigan is $61,813. The median household income for the surrounding county is $57,302 compared to the national median of $57,652. The median age of people living in Lowell is 38.4 years.
Lowell Weather
The average high temperature in July is 82.9 degrees, with an average low temperature in January of 17.2 degrees. The average rainfall is approximately 36.6 inches per year, with 68.7 inches of snow per year.
