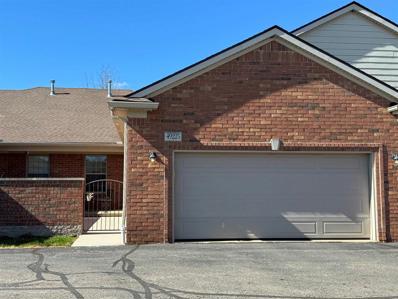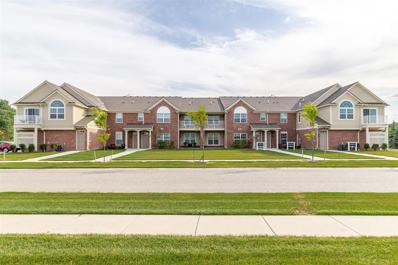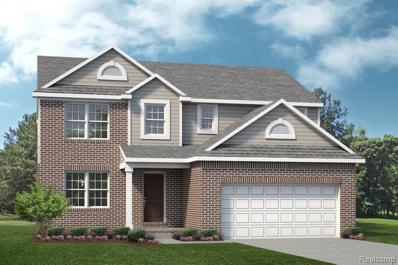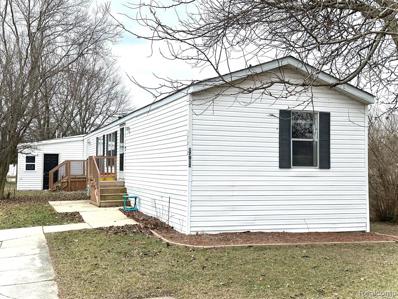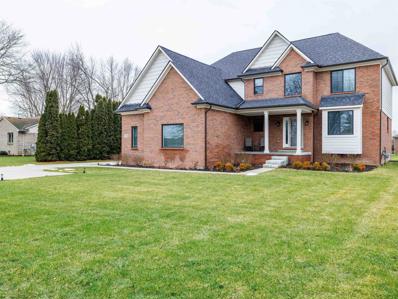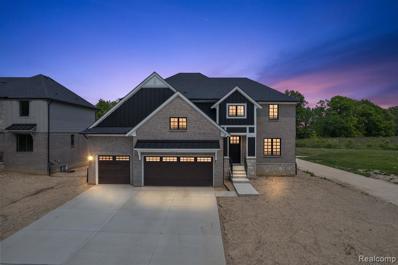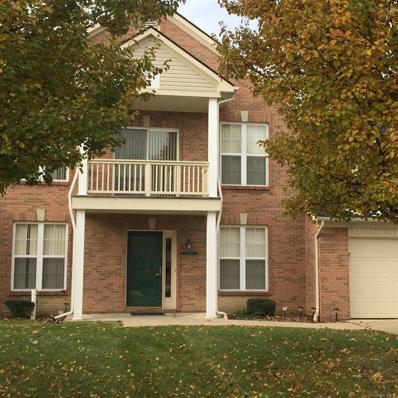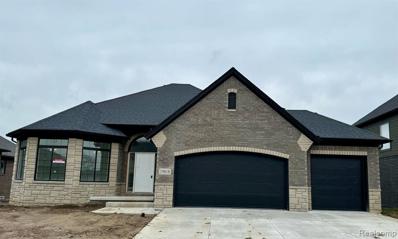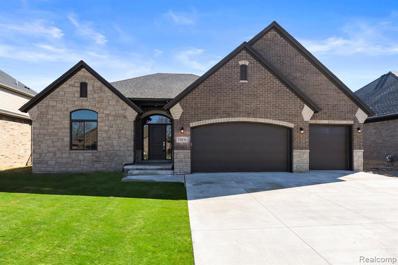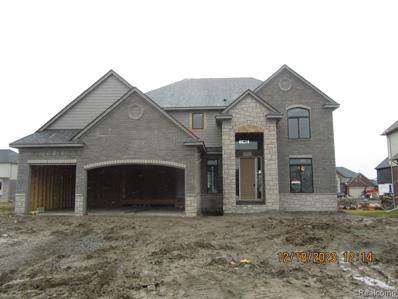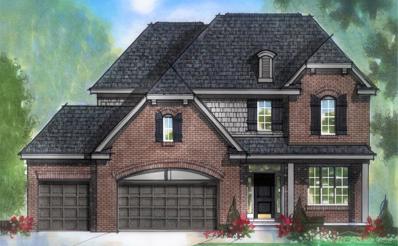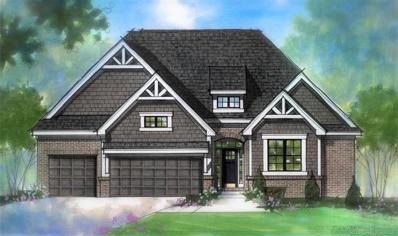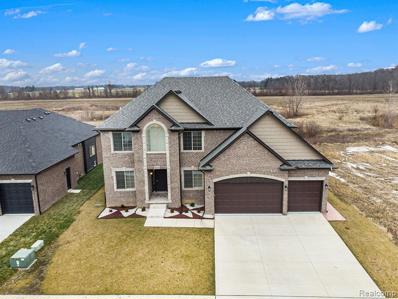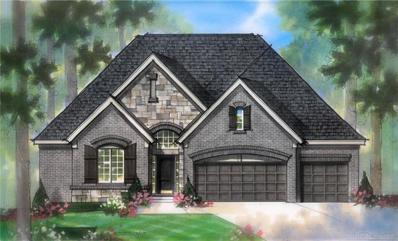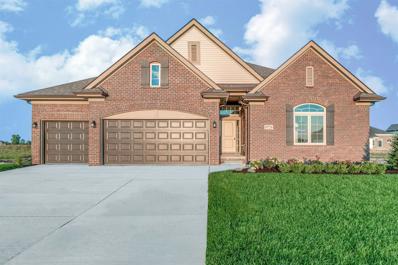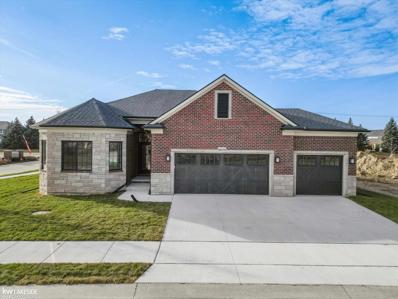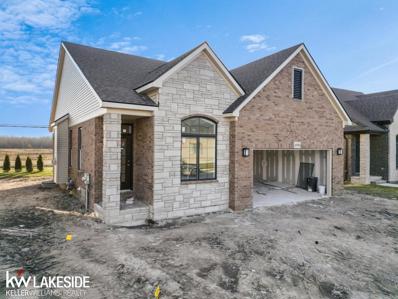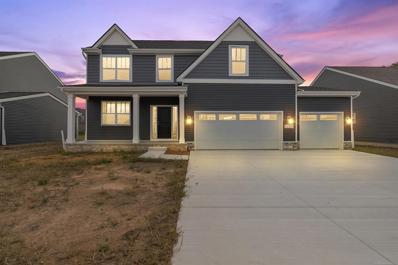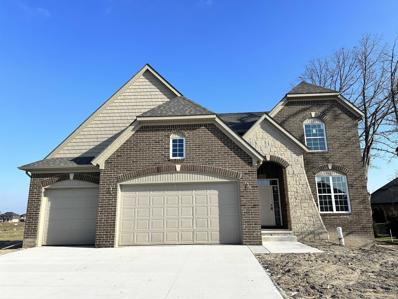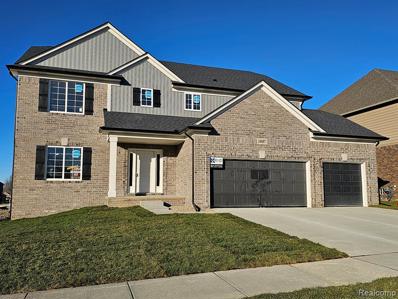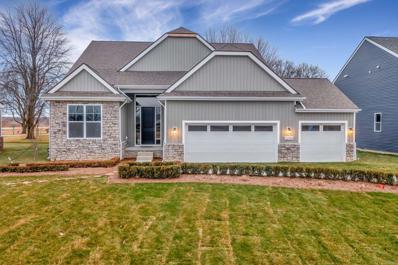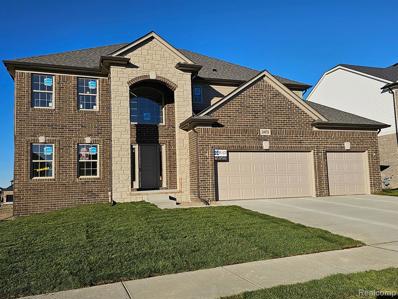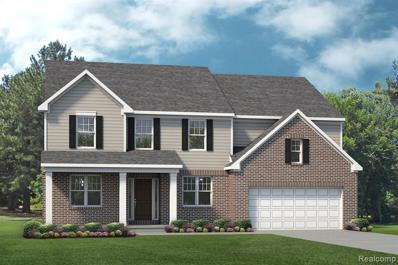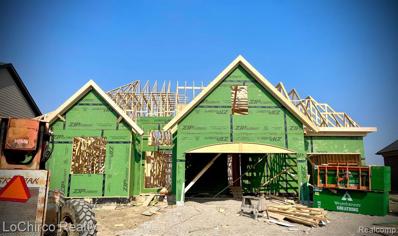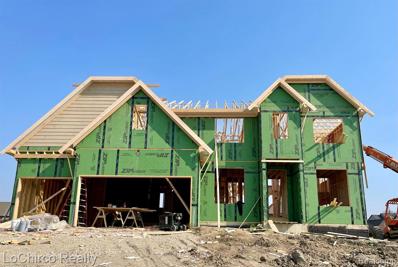Macomb Twp MI Homes for Sale
$369,900
49225 Brodie Macomb Twp, MI 48042
- Type:
- Condo
- Sq.Ft.:
- 1,860
- Status:
- Active
- Beds:
- 3
- Year built:
- 2006
- Baths:
- 2.10
- MLS#:
- 58050133683
- Subdivision:
- The Featherstone At The Retreat #913
ADDITIONAL INFORMATION
BEAUTIFUL RANCH CONDO! This move-in ready 3 bedroom/2.5 bath home features high ceilings throughout all rooms, kitchen with granite counters, great room with cathedral ceilings and high windows to provide natural light all day. First floor laundry and attached 2 car garage. Enjoy the outside space- Front porch is private and back stamped concrete patio opens to commons area for a beautiful view. Full basement is plumbed for a bathroom and has an egress window, finish it for even more living space. HWT is 2017, roof is 2 yrs old, very well maintained home. Plenty of parking for guests. Clubhouse has a pool, event room and lounge available to all residents. Close to shopping and commutes. Come see this one today! OPEN HOUSE on Sat April 6 from 11am-1pm.
$303,883
21806 Aberdeen Macomb Twp, MI 48042
- Type:
- Condo
- Sq.Ft.:
- 1,603
- Status:
- Active
- Beds:
- 2
- Year built:
- 2018
- Baths:
- 2.00
- MLS#:
- 58050133178
- Subdivision:
- Hartford Village
ADDITIONAL INFORMATION
Builder's Model! Beautiful condominium in Hartford Village in Macomb. The Buckingham II - two bedrooms, two baths and two-car garage. Spacious living room and dining area with cathedral ceiling. Centrally-located kitchen with range, refrigerator, dishwasher, microwave and snack bar. Upgraded cabinets throughout. Granite counters in kitchen and both baths. Walk-in closet in owner's bedroom. Laundry room with upper cabinets and full-size washer and electric dryer. Upgraded carpeting and pad. Luxury vinyl plank flooring in living room, dining room and bedroom hall. Upgraded ceramic tile option. Patio. Vertical blinds. Upgraded interior paint. Low E insulated vinyl windows with screens. High-efficiency furnace, programmable thermostat and Nelson Energy Seal. Photos and virtual tour are of this home. No Warranty - Sold-Is.
- Type:
- Single Family
- Sq.Ft.:
- 2,236
- Status:
- Active
- Beds:
- 3
- Lot size:
- 0.19 Acres
- Year built:
- 2024
- Baths:
- 2.10
- MLS#:
- 20240007976
- Subdivision:
- Stillwater Crossing McCp No 1188
ADDITIONAL INFORMATION
New construction in Macomb Twp! Estimated move in July/August. Lombardo Homes proudly presents the Bloomington 3 car garage elevation C in Stillwater Crossing. This home offers an open concept which is perfect for entertaining and spending time with loved ones. Unwind in your master bedroom with a private master bath. When youâre away from home, take advantage of everything that is nearby! Within close proximity to I-94, Partridge Creek Mall, Gratiot shopping/dining, and much more! We include a 10 year structural & basement waterproofing warranties. This home showcases many features including: our beautiful Chef's kitchen with SS gas cooktop, dishwasher, canopy hood, & microwave oven combo, quartz, 42'' upper white cabinets & island. Craftsman doors throughout along with a metal rail & and spindle. Private master bath with 5' tiled shower with a semi-frameless door, quartz counters, dual sinks, luxury vinyl flooring, & oversized linen closet. Recessed lighting at the kitchen & great room. Hardwood flooring at the foyer, powder room, kitchen/nook, & mudroom. Basement prepped for a future bathroom. 2nd floor laundry with luxury vinyl flooring and prep for a laundry tub. Other features include: 9' first-floor ceiling, wider driveway, 2' extension to the garage, & 3' brick belt on the sides and back of the home.
- Type:
- Single Family
- Sq.Ft.:
- 1,216
- Status:
- Active
- Beds:
- 4
- Lot size:
- 0.02 Acres
- Year built:
- 1995
- Baths:
- 2.00
- MLS#:
- 20240006788
ADDITIONAL INFORMATION
Great opportunity in a great school district. 4 bedroom, 2 bath in Chippewa Valley School District. Built in 1995! Spacious kitchen with stove, refrigerator and dishwasher included. Master bedroom with bath and walk-in closet. Attached shed. Located in Camelot Villa, the community offers a pool, clubhouse, fitness center & playground!
$679,900
47705 Card Macomb Twp, MI 48044
- Type:
- Single Family
- Sq.Ft.:
- 3,000
- Status:
- Active
- Beds:
- 4
- Lot size:
- 0.35 Acres
- Baths:
- 5.00
- MLS#:
- 50132633
- Subdivision:
- Meets & Bounds
ADDITIONAL INFORMATION
Turnkey Impeccable Home is Loaded with Special Features. Soaring Ceiling, Impressive 2-Story Foyer & Open Flr Plan. Large Plank Wood floor on entry. All Baths offer Tall cabinets. Lafata Cab w/pullouts, Bk Splash, Island, Huge W/I Pantry, GE S/S Appliances,Double Oven, Cooktop & Quartz Counters. Library + Office/Command Center. Big Mud RM has Closet. Mini & Primary Suites. Prim offers 2 W/I Closets + Hall Closet. Sharp Bath w/Dual Sinks, Garden Tub & Shower. 2nd Flr Laundry w/Closet. Main Bth w/2 Sinks, Private Commode & Shower. Enjoy Covered Patio w/Marygrove Sun Screens & Aggregate Steps & bk Walk. Fin Bmst has Full Bath & Direct Access to Garage. Garg & Drive fit 11 Vehicles. Great Home for Entertaining but offers Plenty of Areas for Quiet Time. Feature Sheet in Documents.
- Type:
- Single Family
- Sq.Ft.:
- 2,940
- Status:
- Active
- Beds:
- 4
- Lot size:
- 0.28 Acres
- Year built:
- 2024
- Baths:
- 3.10
- MLS#:
- 20240005583
- Subdivision:
- Brookridge Estates Condo McCp No 1198
ADDITIONAL INFORMATION
*To Be Built* Stunning 2,940 Sq ft. Lexington II Colonial now available in the highly desired Brookridge Sub (Twin Rivers). Home features Lafata cabinets, large island, carpet/tile/hardwood options available in main living areas. Granite countertops, Island, Walk-in Pantry and Mud Room. Luxurious Master Suite, Energy efficient heating and cooling, covered patio and much more. Don't miss your opportunity to see this one! ***Photos are of a similar home, home is to-be-built***
$209,900
45783 Cagney Macomb Twp, MI 48044
- Type:
- Condo
- Sq.Ft.:
- 1
- Status:
- Active
- Beds:
- 2
- Year built:
- 2005
- Baths:
- 2.00
- MLS#:
- 58050132211
- Subdivision:
- Hall Meadows Condo; McCp No 803;Unit 49
ADDITIONAL INFORMATION
Welcome home to this condo in one of the most desirable complexes in Macomb Township: close to shopping, freeways and entertainment. Partridge Creek mall is a few minutes away as well as Macomb College and much more. This 2 bedroom 2 bathroom Condominium has been very well maintained. The master bedroom has a walk in closet and attached bathroom. The back porch is great for relaxing in those summer evenings. Condo is broker owned.
- Type:
- Single Family
- Sq.Ft.:
- 2,500
- Status:
- Active
- Beds:
- 3
- Lot size:
- 0.19 Acres
- Year built:
- 2024
- Baths:
- 3.10
- MLS#:
- 20240002535
ADDITIONAL INFORMATION
Occupancy March~ New Construction~Crestline Homes' Rainmaker II offers a unique blend of modern luxury and everyday living. Spacious open floor concept. Well planned kitchen includes plenty of counter and cabinet space, a walk-in pantry and a snack bar. Beautiful wood floors in foyer, kitchen, great room and study. Covered porch leads to an exceptional gallery foyer with sweeping views of the heart of the home; the great room with a stepped ceiling and stone stacked fireplace. Second floor offers a private retreat with an oversized walk -in closet. Three-car garage has easy access to first floor laundry room. Covered patio offers a perfect space to enjoy an outdoor retreat. Kitchen appliances are included as well as sod and sprinklers! Photos on this listing are another completed Rainmaker II.
- Type:
- Single Family
- Sq.Ft.:
- 2,100
- Status:
- Active
- Beds:
- 3
- Lot size:
- 0.2 Acres
- Year built:
- 2024
- Baths:
- 2.10
- MLS#:
- 20240002231
ADDITIONAL INFORMATION
Immediate Occupancy~Turn Key~ Crestline Home's best seller Rainmaker Ranch offers a beautiful open floor concept. 3 Car garage, brick and cultured stone exterior. Gorgeous stacked stone fireplace with floating mantle. Three bedrooms, 2.5 baths. Wood floors in foyer, kitchen and great room. Kitchen offers plenty of cabinet storage. The primary bathroom offers a spacious shower along with a soaker tub. Custom built cabinets with plenty of storage. Appliances are included. Sod and Sprinkler's included! Contact us today!
$660,000
19798 Joy Macomb Twp, MI 48042
- Type:
- Single Family
- Sq.Ft.:
- 2,750
- Status:
- Active
- Beds:
- 4
- Lot size:
- 0.2 Acres
- Year built:
- 2024
- Baths:
- 2.10
- MLS#:
- 20240001776
ADDITIONAL INFORMATION
Occupancy~March 2024 Crestline Homes Hawthorne Colonial~Kitchen includes plenty of counter and cabinet space, a walk-in pantry and oversized center island. Great room showcases a gas fireplace with stacked stone inlay and a custom wood mantle. Spacious owner's suite includes a dramatic stepped ceiling, multi zoned luxury bath with twin vanities, soaking tub, stand alone shower and an oversized walk-in-closet. Convenient second floor laundry room. Three car garage leads to a mud room with a bench, command center and walk in closet. Show Less Additional lots are available
$646,951
17684 Benjamin Macomb Twp, MI 48042
- Type:
- Single Family
- Sq.Ft.:
- 2,875
- Status:
- Active
- Beds:
- 4
- Lot size:
- 0.3 Acres
- Year built:
- 2024
- Baths:
- 2.10
- MLS#:
- 58050130914
- Subdivision:
- Wolverine Country Club
ADDITIONAL INFORMATION
The Galaxy colonial, a stunning home soon to be completed on a premium site in Wolverine Country Club Estates II in Macomb Township. This impeccably designed floor plan offers the perfect combination of comfort. you'll find a library, harvest room, mud hall, first-floor laundry, 4 bedrooms, 2 1/2 bathrooms, a basement and a convenient 3-car attached garage. Premium Lafata cabinets throughout. Kitchen with sizable island, quartz countertops & range, microwave, dishwasher and disposal. Owner's bedroom suite boasts vaulted ceilings, spacious walk-in closet, granite counter tops & relaxing soaker tub. Floating Upgraded tile in owner's bath & main bath. Upgraded door hardware & plumbing fixtures. Luxury vinyl plank flooring in kitchen, laundry room, mud hall, closets, library & family room. This basement is prepped for 3-piece bath. Custom lighting fixtures. Upgraded paint color for garage & front door. 10-year limited structural warranty. Virtual tours and photos showcase a similar home Don't miss out on this incredible opportunity. Equal Housing Opportunity.
$581,599
17710 Benjamin Macomb Twp, MI 48042
- Type:
- Single Family
- Sq.Ft.:
- 2,230
- Status:
- Active
- Beds:
- 3
- Lot size:
- 0.2 Acres
- Year built:
- 2024
- Baths:
- 2.10
- MLS#:
- 58050130894
- Subdivision:
- Wolverine Country Club
ADDITIONAL INFORMATION
Laura ranch to be completed soon in Wolverine Country Club Estates II, Macomb Township. Located on a premium site in a sought-after school district, this stunning property promises the perfect blend of comfort &elegance. Well-appointed open floor plan, boasting 9' basement & 3-car attached garage. With 3 spacious bedrooms, a library/home office, & 2 1/2 baths. Large open kitchen with a central island & stunning granite countertops. Rear covered lanai provides the ideal space for outdoor gatherings & relaxation. The primary suite is a tranquil retreat featuring a pan ceiling, double bowl vanity, separate tub & shower with a seat & a private water closet. Large walk-in closet offers ample storage space. Upgraded brick pattern ceramic tile on walls and floors of the owner's & main bath. Upgraded front & garage doors. The basement is prepped for a 3-piece bathroom. This home comes with the added benefits of DR Nelson energy seal, 1 10-year structural warranty & additional electrical features. Photos and virtual tour are of a similar home. Equal Housing Opportunity.
- Type:
- Single Family
- Sq.Ft.:
- 3,152
- Status:
- Active
- Beds:
- 4
- Lot size:
- 0.19 Acres
- Year built:
- 2021
- Baths:
- 3.10
- MLS#:
- 20240000634
- Subdivision:
- Strathmore Condo Ii McCp No 1181
ADDITIONAL INFORMATION
DONâT MISS THE OPPORTUNITY TO OWN THIS FABULOUS COLONIAL BUILT IN 2021 IN THE HIGHLY DESIRED MACOMB TOWNSHIP!. Upon entering the home, youâll be greeted by spacious dining room & private study room. An open floor plan w/stunning wood floors, lights and neutral colors throughout, The Spacious living area W/ Tall ceilings, Beautiful Chandelier, large windows and a cozy gas fireplace to The Kitchen W/ Newer SS appliances 2022, quartz counters, an island/breakfast bar and large dinning quartz table for family gatherings. The homeâs main level also includes a convenient laundry room and half bath room. 3Car attached Garage. Upstairs, 4 bedrooms, including Master suite w/ A walk-in-closet, private bath, a walk-in-shower and double vanities. Princess suite w/ Full bath & 2 more bedroom w/ Dual entry bath!.. Downstairs, The unfinished basement w/ Daylight window offers the ideal place for storing seasonal décor and extra supplies. This is perfect place for anyone looking for comfort, luxurious style and to enjoy the view of the wide and open yard. Motivated Seller. Donât miss out!.
$578,200
16891 Kentfield Macomb Twp, MI 48044
- Type:
- Single Family
- Sq.Ft.:
- 2,230
- Status:
- Active
- Beds:
- 3
- Lot size:
- 0.19 Acres
- Year built:
- 2024
- Baths:
- 2.10
- MLS#:
- 58050130702
- Subdivision:
- Monarch Estates
ADDITIONAL INFORMATION
Beautiful one-story home under construction on a premium site in Monarch Estates in Macomb Township. The Laura-3 bedrooms, 2 1/2 baths, great room, nook, library, 8' 10" basement and 3-car attached garage. Kitchen with range, microwave, dishwasher, disposal, quartz counter tops and upgraded Lafata maple cabinets. Large walk-in closet in owner's suite. Mud hall bench with cubbies. 42" upper cabinets in laundry room. Upgraded brick pattern ceramic tile on walls and floors. Finish custom options. Three-piece rough plumbing in basement. Tremco Watchdog basement waterproofing and DR Nelson energy seal. Beige Anderson Low E insulated windows with screens and insulated garage doors. Ten-year limited structural home warranty. Photos and Virtual Tour are of a similar home. Equal housing opportunity.
$551,127
16962 Glenhurst Macomb Twp, MI 48044
- Type:
- Single Family
- Sq.Ft.:
- 1,886
- Status:
- Active
- Beds:
- 3
- Lot size:
- 0.19 Acres
- Baths:
- 3.00
- MLS#:
- 50130695
- Subdivision:
- Monarch Estates
ADDITIONAL INFORMATION
Beautiful ranch home under construction in Monarch Estates. The Marisa features 3 bedrooms, 2.5 baths, great room, expanded dining room, basement and 3-car garage. Large well-appointed kitchen with upgraded cabinets, granite counters, island with extended snack bar and cabinets, stainless range, dishwasher and microwave. Spacious owner's bath includes larger walk-in shower. Walk-in closet in owner's suite. Family room with gas corner fireplace. Shared Jack and Jill bathroom for Bedrooms 2 and 3. Oak flooring in foyer, powder room, kitchen, nook and mud hall. Lafata cabinets throughout. Mud hall bench with hooks. Upper cabinets with granite counter in laundry room. Beautiful light fixtures included. Upgraded plumbing fixtures. Finish trim and tile options. Recessed lighting in both bedroom hallways. Full brick elevation. Exterior custom option--buried two front downspouts. Three-piece rough plumbing in full basement. Tremco basement waterproofing. Virtual tour and photographs are of a comparable home--not this home. Equal Housing Opportunity
- Type:
- Condo
- Sq.Ft.:
- 1,744
- Status:
- Active
- Beds:
- 2
- Baths:
- 2.00
- MLS#:
- 50130138
- Subdivision:
- Glen Oaks Condominium
ADDITIONAL INFORMATION
This is a brand new construction luxury detached condominium located in the heart of Macomb Township! This 3-car garage corner lot home features over 1,700 sq ft of living space w/ 2 bedrooms, 2 full baths, 1st floor laundry, home office, living room w/ stunning coffered ceiling and gas fireplace. Property also features a covered patio w/ tongue and groove ceiling and basement prepped for a future full bath/egress window. Our basement walls are fully wrapped & insulated. The details of this new build are one-of-a-kind. Quartz countertops throughout (waterfall island), hardwood floors, custom tile designs, and so much more! The quality, craftsmanship, and attention to detail in this new build community is simply unmatched. 11 units remaining.
- Type:
- Condo
- Sq.Ft.:
- 1,600
- Status:
- Active
- Beds:
- 2
- Baths:
- 2.00
- MLS#:
- 50130031
- Subdivision:
- Glen Oaks
ADDITIONAL INFORMATION
Its attractive and private, Park like setting, is the place you can call home very soon. A lovely subdivision, Glen Oaks, in the heart of Macomb Township, is ready and waiting for you. Completely landscaped including sprinklers and is well cared for by the association. You can enjoy all the fun, with no hassle. This home is truly great style, coupled with the comfort and luxury that you have been looking for. Summers will include a private yard for your Barbecue and family get togethers. Close to home are parks, walking trails and The Macomb Township Center, where all the fun can be enjoyed for every family member. The cozy kitchen is designed with Lafata Cabinets, Shaker Style, large Island, and a pantry. Laundry room includes a sink and upper cabinet. The builder, easy to work with, includes impressive coffer ceiling in the great room with a roaring fireplace, Central Air, Bryant Furnace. Donât miss out, before its to late. Are you ready to start to live your dream? Welcome home to Glen Oaks of Macomb Township, were we build with Quality & Style, with you in mind. Completion Date est. May 15 2024
- Type:
- Single Family
- Sq.Ft.:
- 2,717
- Status:
- Active
- Beds:
- 4
- Lot size:
- 0.21 Acres
- Year built:
- 2023
- Baths:
- 2.10
- MLS#:
- 58050129030
- Subdivision:
- Wellington Estates
ADDITIONAL INFORMATION
QUICK MOVE IN HOME READY FOR IMMEDIATE OCCUPANCY!! TRE Homes proudly presents this newly built Spencer Colonial. Over 2700 sq ft with 4-bedrooms, 2.5 baths, a large study off of the foyer. You will enjoy the huge kitchen with plenty of cabinets, granite countertops, large walk-in-pantry, and an oversized island. The spacious nook provides plenty of eating space and lots of natural light. The great room has a fireplace with mantel and marble surround. Walk in from your 3 car garage to a large mud hall and WIC. On the second floor there is a large loft area, and a laundry center; walk in closets for all the bedrooms. The primary bedroom has a double door entry and enough room for a king size bed plus extra space for a seating area. The primary bath includes dual sinks, and a tiled shower. If you are looking for new construction, and you don't want to wait, This home is ready for immediate occupancy!!!
$640,000
52322 Monaco Macomb Twp, MI 48042
- Type:
- Single Family
- Sq.Ft.:
- 3,020
- Status:
- Active
- Beds:
- 4
- Lot size:
- 0.41 Acres
- Baths:
- 3.00
- MLS#:
- 50129023
- Subdivision:
- Wellington Estates
ADDITIONAL INFORMATION
Welcome to Wellington Estates located on the south side of 24 Mile Rd, and East of Romeo Plank. This Beautiful Brick Colonial w/Over 3000 sqft includes 4-bedrooms, 2.5 baths, a large study off of the two story foyer, and soaring ceilings in the Great Room . You will enjoy the huge kitchen with plenty of cabinets, large walk-in-pantry, and an oversized island. The spacious nook provides plenty of eating space and lots of natural light; there is also a doorwall that takes you to your private Loggia to relax and enjoy mornings, afternoons and evenings. Walk in from your 3 car garage to a large mud hall. On the second floor there is a laundry center and walk in closets for all the bedrooms. The primary bedroom has a double door entry and enough room for a king size bed plus extra space for a seating area, and a huge private bath w/tiled tub deck and large shower, w/seat. If you are looking for new construction, and you don't want to wait too long this home will be ready in the next 60 days. You still have time to pick your final touches and make this home yours. Price includes Lot premium.
- Type:
- Single Family
- Sq.Ft.:
- 2,900
- Status:
- Active
- Beds:
- 4
- Lot size:
- 0.22 Acres
- Year built:
- 2023
- Baths:
- 2.10
- MLS#:
- 20230098514
- Subdivision:
- Pinnacle Farms Condo McCp No 1219
ADDITIONAL INFORMATION
IMMEDIATE OCCUPANCY! 2900 Sf. 4-bedroom colonial with 3-car garage, includes the following features: Great room with a gas fireplace and mantle. Den with Wainscoting. Large kitchen with walk-in pantry and Island with overhang. The 2nd floor has the laundry room, 4 bedrooms and a full bath. Master bedroom with His and Hers walk-in closets. Master bath with a large soaker tub, separate shower & double sinks. This home also includes Quartz counter tops throughout, ceramic tile Foyer and Baths, all cabinetry has soft close doors and drawers. Recessed lighting in the Kitchen and Great room. Mud room lockers, Crown Molding, Premium 2 panel style doors throughout with brushed chrome door trim. Brushed chrome lighting package. air conditioning and daylight basement windows! Photo's may be of previous home.
- Type:
- Single Family
- Sq.Ft.:
- 1,825
- Status:
- Active
- Beds:
- 3
- Lot size:
- 0.21 Acres
- Baths:
- 2.00
- MLS#:
- 50127915
- Subdivision:
- Wellington Estate
ADDITIONAL INFORMATION
QUICK MOVE IN HOME READY FOR IMMEDIATE OCCUPANCY!! TRE Homes proudly presents this newly built Bridgeview Ranch Model Home. 1825 sq ft with 3-bedrooms (2 bedrooms plus a study), 2 baths, 9' ceilings throughout. Premium elevation includes a 12' foyer ceiling with an 8' entry door and large transom window over the door. You will enjoy the huge kitchen with plenty of cabinets, quartz countertops, large walk-in-pantry, and an oversized island. The spacious nook provides plenty of eating space and lots of natural light; there is also an 8x8 doorwall that takes you to your private Loggia to relax and enjoy mornings, afternoons and evenings. The great room has hardwood floors, and a marble surround fireplace with a step ceiling and coffer ceiling. Walk in from your 3 car garage to a large mud hall complete with built in cubbies, additional cabinets and countertop, and first floor laundry room. The primary bedroom has enough room for a king size bed plus extra space for a seating area. The primary bath includes dual sinks, quartz countertops, and a large tiled shower. If you are looking for new construction, and you don't want to wait, This home is ready for immediate occupancy!!!
- Type:
- Single Family
- Sq.Ft.:
- 2,900
- Status:
- Active
- Beds:
- 4
- Lot size:
- 0.22 Acres
- Year built:
- 2023
- Baths:
- 2.10
- MLS#:
- 20230095051
- Subdivision:
- Pinnacle Farms Condo McCp No 1219
ADDITIONAL INFORMATION
IMMEDIATE OCCUPANCY! 2900 Sf. 4-bedroom colonial with 3-car garage, includes the following features: Great room with a gas fireplace and mantle. Den with Wainscoting. Large kitchen with walk-in pantry and Island with overhang. The 2nd floor has the laundry room, 4 bedrooms and a full bath. Master bedroom with His and Hers walk-in closets. Master bath with a large soaker tub, separate shower & double sinks. This home also includes Quartz counter tops throughout, ceramic tile Foyer and Baths, all cabinetry has soft close doors and drawers. Recessed lighting in the Kitchen and Great room. Mud room lockers, Crown Molding, Premium 2 panel style doors throughout with brushed chrome door trim. Brushed chrome lighting package. air conditioning and daylight basement windows! Interior photo's may be of previous home.
- Type:
- Single Family
- Sq.Ft.:
- 2,816
- Status:
- Active
- Beds:
- 4
- Lot size:
- 0.17 Acres
- Year built:
- 2024
- Baths:
- 2.10
- MLS#:
- 20230093665
ADDITIONAL INFORMATION
TO BE BUILT! Build time is approx. 10-12 mths. New Homes in sought afterMacomb Township with Utica School District. Lombardo Homes proudly presents the Berkeley in Wolverine Country Club Estates II! We offer ranch and colonial style homes ranging from 2,200-3,172(+) sq. ft. This home offers an open concept that is perfect for entertaining and spending time with loved ones. Unwind in your Master Bedroom w/ beautiful En-Suite. When youâre away from home, take advantage of everything that is nearby. Within close proximity to Lakeside & Partridge Creek Malls, I-94, & much more! We include a 10 Year Structural & 10 Year Basement Waterproofing Warranties! Photos are of a decorated model or previously built home. Included architectural design/elevation is B. *Love this home but prefer a different location? We can build on your lot!
- Type:
- Single Family
- Sq.Ft.:
- 2,500
- Status:
- Active
- Beds:
- 3
- Lot size:
- 0.2 Acres
- Year built:
- 2023
- Baths:
- 3.10
- MLS#:
- 20230089990
ADDITIONAL INFORMATION
Lot 188: Ready by June-July 2024 A Luxurious Ranch Home with an Expansive Bonus Room & Full Bath! Welcome to Lot 188, a distinguished property crafted by LoChirco Homes, boasting a magnificent limestone façade. Exemplifying an unwavering commitment to quality, this ranch-style home seamlessly integrates an enormous bonus room and a full bath. Spanning over 2500 sf, the residence embraces an open-concept architectural style, enriched by the convenience of a 3-car garage. Immerse yourself in the pinnacle of home innovation, where energy efficiency reigns supreme including Pella/Andersen windows! Throughout the first floor, you'll discover the finest quality wood flooring, a testament to the home's attention to detail. Unleash your creativity at our fully stocked design center, conveniently located in downtown Rochester, complemented by the expertise of our in-house interior designer where the essence of a LoChirco brand home awaits. This home stands as the epitome of luxury, fully loaded with an extensive array of enhancements. Discover the LoChirco difference today!
- Type:
- Single Family
- Sq.Ft.:
- 3,005
- Status:
- Active
- Beds:
- 4
- Lot size:
- 0.2 Acres
- Year built:
- 2023
- Baths:
- 2.10
- MLS#:
- 20230089968
- Subdivision:
- Monarch Estates Condo
ADDITIONAL INFORMATION
Lot 152: Ready by July 1!!! (under Construction) LoChirco Homes is please to present the Astoria - a beautifully designed home: the stunning Astoria Colonial. This 4-bedroom masterpiece impresses with a two-story great room showcasing a floating fireplace. Our top-notch features are granite countertops, hardwood floors, exquisite ceramic finishes, Andersen or Pella windows and exceptional custom woodwork.We encourage you to join the LoChirco family of satisfied clients and experience our unwavering commitment to integrity in homebuilding. Come build with us and make this house your forever home.

The accuracy of all information, regardless of source, is not guaranteed or warranted. All information should be independently verified. This IDX information is from the IDX program of RealComp II Ltd. and is provided exclusively for consumers' personal, non-commercial use and may not be used for any purpose other than to identify prospective properties consumers may be interested in purchasing. IDX provided courtesy of Realcomp II Ltd., via Xome Inc. and Realcomp II Ltd., copyright 2024 Realcomp II Ltd. Shareholders.

Provided through IDX via MiRealSource. Courtesy of MiRealSource Shareholder. Copyright MiRealSource. The information published and disseminated by MiRealSource is communicated verbatim, without change by MiRealSource, as filed with MiRealSource by its members. The accuracy of all information, regardless of source, is not guaranteed or warranted. All information should be independently verified. Copyright 2024 MiRealSource. All rights reserved. The information provided hereby constitutes proprietary information of MiRealSource, Inc. and its shareholders, affiliates and licensees and may not be reproduced or transmitted in any form or by any means, electronic or mechanical, including photocopy, recording, scanning or any information storage and retrieval system, without written permission from MiRealSource, Inc. Provided through IDX via MiRealSource, as the “Source MLS”, courtesy of the Originating MLS shown on the property listing, as the Originating MLS. The information published and disseminated by the Originating MLS is communicated verbatim, without change by the Originating MLS, as filed with it by its members. The accuracy of all information, regardless of source, is not guaranteed or warranted. All information should be independently verified. Copyright 2024 MiRealSource. All rights reserved. The information provided hereby constitutes proprietary information of MiRealSource, Inc. and its shareholders, affiliates and licensees and may not be reproduced or transmitted in any form or by any means, electronic or mechanical, including photocopy, recording, scanning or any information storage and retrieval system, without written permission from MiRealSource, Inc.
Macomb Twp Real Estate
The median home value in Macomb Twp, MI is $447,398. The national median home value is $219,700. The average price of homes sold in Macomb Twp, MI is $447,398. Macomb Twp real estate listings include condos, townhomes, and single family homes for sale. Commercial properties are also available. If you see a property you’re interested in, contact a Macomb Twp real estate agent to arrange a tour today!
Macomb Twp, Michigan has a population of 43,355.
The median household income in Macomb Twp, Michigan is $95,516. The median household income for the surrounding county is $58,175 compared to the national median of $57,652. The median age of people living in Macomb Twp is 38.8 years.
Macomb Twp Weather
The average high temperature in July is 81.3 degrees, with an average low temperature in January of 17.5 degrees. The average rainfall is approximately 33.1 inches per year, with 32 inches of snow per year.
