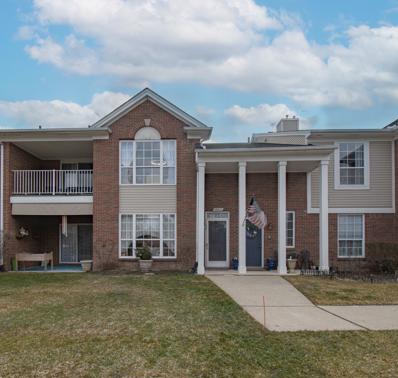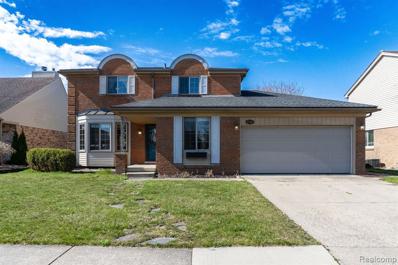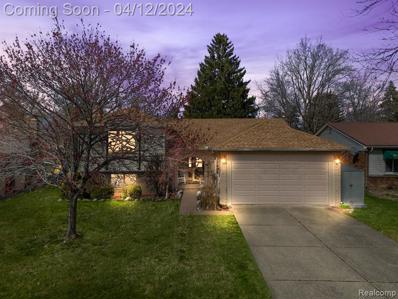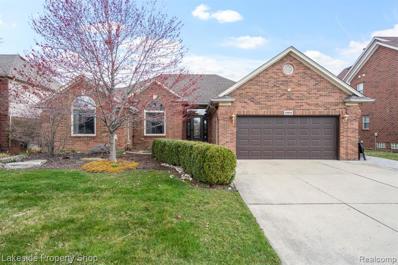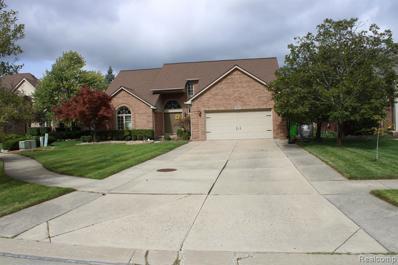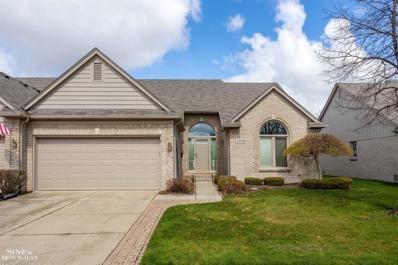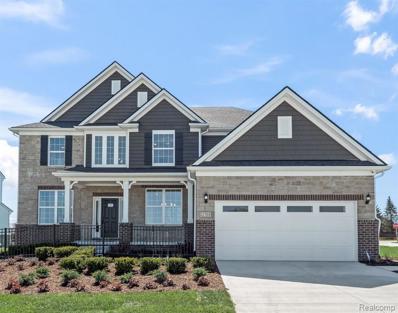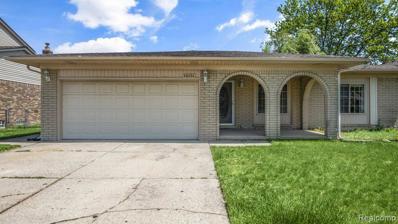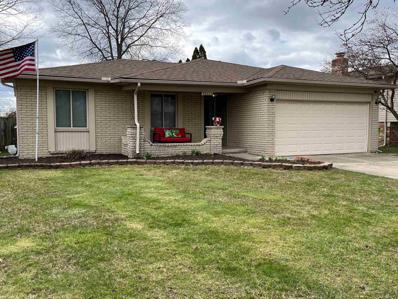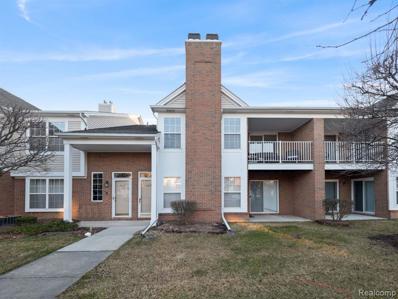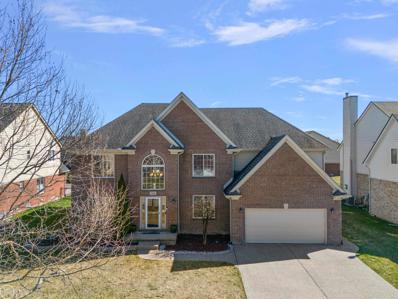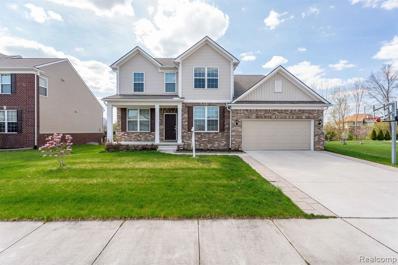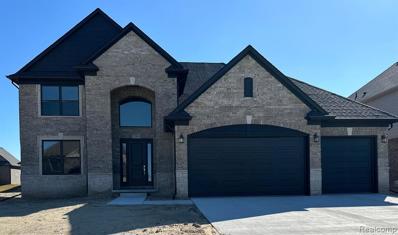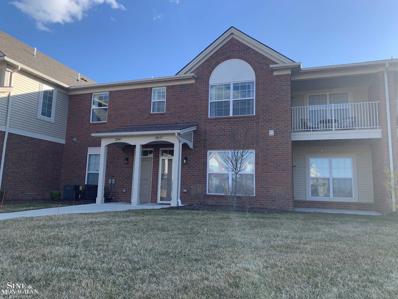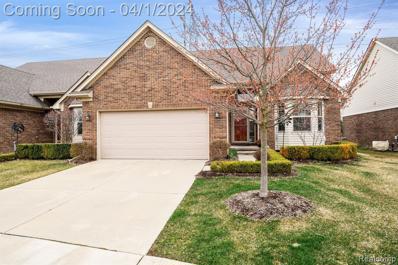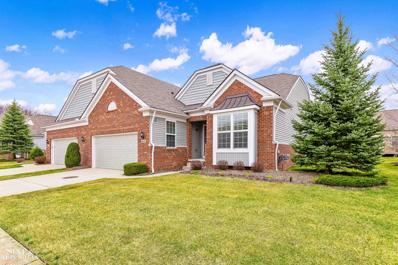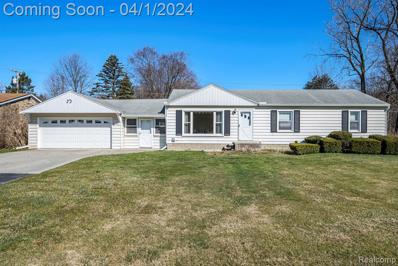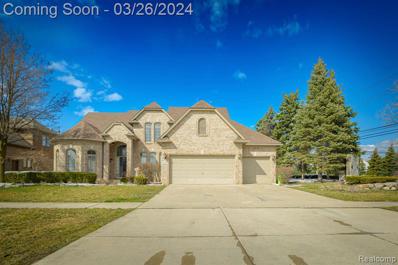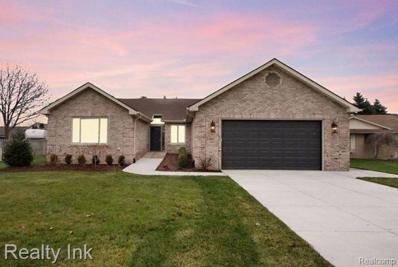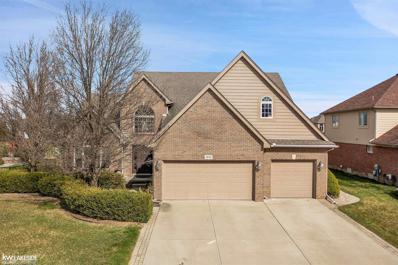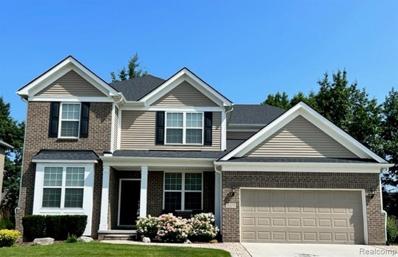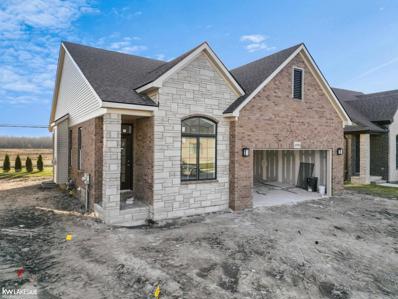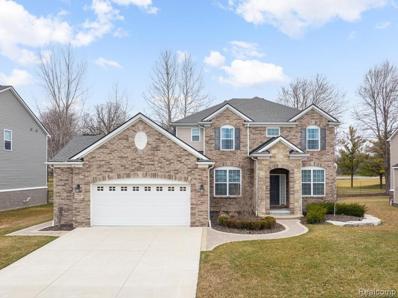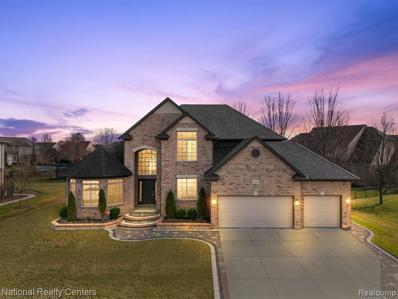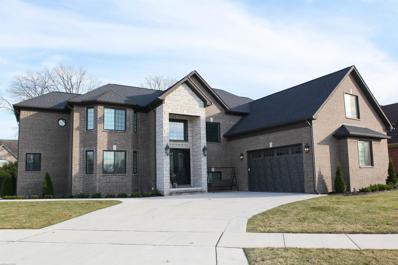Macomb MI Homes for Sale
- Type:
- Other
- Sq.Ft.:
- 1,632
- Status:
- Active
- Beds:
- 2
- Lot size:
- 457,803 Acres
- Year built:
- 2003
- Baths:
- 2.00
- MLS#:
- 24008385
- Subdivision:
- Warwick Village Condo #721
ADDITIONAL INFORMATION
Step into modern elegance where comfort meets sophistication! This charming condominium located in the heart of Macomb offers the best of both worlds - a peaceful retreat backing to serene woods while being just moments away from vibrant city life. The attached garage adds a touch of practicality, ensuring every day starts and ends seamlessly! Cozy up by the fireplace on chilly evenings or entertain guests in the spacious kitchen featuring brand new black stainless steel appliances. The brand new vinyl floors and fresh paint throughout create a seamless, modern aesthetic, making this home a true haven of style and serenity.
$370,000
47183 Meadowbrook Macomb, MI 48044
- Type:
- Single Family
- Sq.Ft.:
- 2,369
- Status:
- Active
- Beds:
- 4
- Lot size:
- 0.22 Acres
- Baths:
- 3.00
- MLS#:
- 60299292
- Subdivision:
- Shenandoah Village # 02
ADDITIONAL INFORMATION
Introducing this charming, move-in ready 4-bedroom, 2.5-bathroom brick home located in the popular and family-friendly Shenandoah Village neighborhood of Macomb Township, where there are no homeowner association fees. Each room in this lovely residence is generously sized, offering ample space for every member of the family to customize and create their perfect oasis. In the winter, enjoy cozying up by a nice wood-burning brick fireplace in the family room. The kitchen boasts plenty of room for storage and countertop space, making meal preparation a breeze. Plus, enjoy peace of mind with a new refrigerator installed in 2022. Step off the kitchen into the inviting all-season room, and enjoy the gas fireplace ideal for relaxing or entertaining friends and family. Special features include a bonus room that can be used as an office, gym, or extra living space, the possibilities are endless. Including the large unfinished basement allowing for ample storage. The property is minutes from Partridge Creek, offering convenient access to shopping, dining, and entertainment. Enjoy direct access to a 2-car attached garage, providing convenience and security. Outside, enjoy summer evenings on your large back porch, soaking in the scenery and creating memories. This home is conveniently located near amenities and freeway access, making daily life a breeze. Don't miss out on this incredible opportunity, schedule your showing today!
$340,000
17491 Bunkerhill Macomb, MI 48044
- Type:
- Single Family
- Sq.Ft.:
- 2,123
- Status:
- Active
- Beds:
- 3
- Lot size:
- 0.23 Acres
- Baths:
- 4.00
- MLS#:
- 60299058
- Subdivision:
- Valley Forge
ADDITIONAL INFORMATION
*Multiple offers - due 10am Monday April 15 ** Great 3 bedroom, 3.1 bathroom brick quad-level home in close proximity to Partridge Creek Mall shopping & restaurants. Step inside to the inviting main level foyer, leading to a spacious living area with hardwood floors, barn doors, a bay window, and natural light. Flow seamlessly into the formal dining room with a sliding glass door opening to the backyard patio, perfect for indoor-outdoor entertaining. The spacious island kitchen features large windows, stainless steel appliances, ample cabinet space, backsplash, breakfast nook, and direct access to the attached 2-car garage. Completing the main level is a convenient powder room. Travel upstairs to the light filled primary bedroom complete with a full bathroom, and walk-in closet. Another generously sized bedroom with ample closet space and a second full bathroom complete the second level. Descend to the lower level to the spacious family room featuring a cozy brick fireplace, a third bedroom, and a third full bathroom. The basement offers a laundry room and additional storage space. Step outside to the expansive backyard oasis boasting a stamped concrete patio and tranquil creek views - perfect for enjoying outdoor gatherings and relaxation. Additional storage shed alongside the 2-car garage.
$460,000
19855 Vine Macomb, MI 48044
- Type:
- Single Family
- Sq.Ft.:
- 2,142
- Status:
- Active
- Beds:
- 3
- Lot size:
- 0.19 Acres
- Baths:
- 3.00
- MLS#:
- 60299027
- Subdivision:
- Lancaster Sub
ADDITIONAL INFORMATION
Gorgeous brick ranch located in a quiet, mature Macomb Twp subdivision. The large kitchen is open with an island and tons of counter space and storage. The primary bedroom has a large walk-in closet, its own bathroom that has been recently renovated. The great room is also open with a vaulted ceiling and fireplace. This home has a bright bonus room perfect for an office or den. The kitchen leads off to a large, stamped patio with plenty of area for seating and table.
$489,900
15877 Tea Rose Macomb, MI 48042
- Type:
- Single Family
- Sq.Ft.:
- 2,460
- Status:
- Active
- Beds:
- 3
- Lot size:
- 0.25 Acres
- Baths:
- 3.00
- MLS#:
- 60298978
- Subdivision:
- Villa Rosa # 05
ADDITIONAL INFORMATION
Nestled on a quiet cul-de-sac in the heart of Macomb is a spacious split level home that you can make yours. The open foyer leads to an expansive great room with vaulted ceilings and large windows flanking the natural fireplace. A spacious kitchen with a large island and wood flooring lead to a large dining room with a bay doorwall which leads out to a large patio and a fenced in back yard with an above ground pool. The master suite complete with a walk in closet and a newly renovated private bath with jetted tub and a shower. A spacious office and a newly remodeled guest bath and first floor laundry complete the main floor. On the second floor you will find two large bedrooms and a full bath with a walkway that overlooks the living room. A two car attached garage has been finished with tile flooring. A partially finished 1800 sqft basement has ample space to make your own and have plenty of storage space. This home has been well cared for and maintained. Sale of home does not include: Mirror in Living room Washer Garage storage cabinets
$319,900
20423 Milford Macomb, MI 48044
- Type:
- Condo
- Sq.Ft.:
- 1,782
- Status:
- Active
- Beds:
- 3
- Baths:
- 3.00
- MLS#:
- 50138025
- Subdivision:
- Windemere Commons I
ADDITIONAL INFORMATION
**MULTIPLE OFFER DEADLINE 4/11/2024 AT 8:00AM** Please note, this is the larger square footage unit--1,782. 3 bedrooms with 3 full bathrooms. New Furnace & central air (3 years old approx). Awesome, cathedral ceiling Great Room with skylights. Fantastic, 1st floor master bedroom suite. Even more comfortable living space in the extensively finished lower level. The large kitchen features white cabinetry, hardwood floors, and updated granite countertops. Brand new microwave. Spacious deck. Convenient 1st floor laundry room. This is a very gently used and super clean home. 2nd floor features the 3rd bedroom, full bathroom and huge walk-in storage area. The oversized foyer features hardwood flooring. Attached garage with a new opener. Chippewa Valley Schools.
$499,990
51100 Green Meadows Macomb, MI 48042
ADDITIONAL INFORMATION
Enjoy the 4 bedroom Stylish Greenfield floor plan at the new Deerbrook Community. This home has proven to be the perfect fit for any family, big or small. Enjoy this open concept floor plan, The Pulte Planning Center gives you the space to manage your busy home life and stay organized while being close to the main living area of the home. Quartz throughout and luxury vinyl flooring in foyer, kitchen, and all bathrooms. Looking for more storage space, no worries, the garage comes with a oversized storage area built in. Your ownerââ¬â¢s suite is the perfect retreat with a spectacular ownerââ¬â¢s bath. This floor plan truly combines a open floor concept with classic features to create a amazing experience. Estimated move in October.
$359,000
46204 Apple Lane Macomb, MI 48044
- Type:
- Single Family
- Sq.Ft.:
- 1,996
- Status:
- Active
- Beds:
- 3
- Lot size:
- 0.17 Acres
- Baths:
- 2.00
- MLS#:
- 60298708
- Subdivision:
- Plum Grove Village # 01
ADDITIONAL INFORMATION
Nice and clean, move in ready with immediate occupancy, large 3 bed / 2 full bath brick ranch, with open concept layout, updated kitchen w/plenty of cabinet space, opens to large family room with cathedral ceiling & fireplace, freshly painted and new laminated floors throughout 2024. 1st floor laundry and library room. colossal 4-season sunroom w/plenty of windows & door leading to fenced patio & built-in heated pool with new motor 2023. Freshly painted basement throughout & plenty of storage space. New epoxy floors in garage. Ac 2019, water heater 2022, furnace 2015, roof 2012, pool filter 2024. New light fixture in library room.
$305,000
46433 Plum Grove Macomb, MI 48044
- Type:
- Single Family
- Sq.Ft.:
- 1,416
- Status:
- Active
- Beds:
- 3
- Lot size:
- 0.17 Acres
- Baths:
- 2.00
- MLS#:
- 50137907
- Subdivision:
- Plum Grove Village Sub No. 1
ADDITIONAL INFORMATION
COMING SOON! Nicely appointed BRICK RANCH home, located within the popular Plum Grove Village neighborhood (WITH NO ASSOCIATION) and within walking distance of Fox Elementary. Partridge Creek Mall and Macomb Community College are just minutes away. Features include a FORMAL DINING ROOM as well as breakfast nook, FIRST FLOOR LAUNDRY with adjacent half-bath off the ATTACHED GARAGE, NATURAL FIREPLACE in the living room, BRAND NEW DECK PLANKING and COVERED FRONT PORCH facing east, to enjoy your morning coffee while watching the sunrise. Newer Mechanicals (furnace and a/c 2015, hot water tank 2017) plus Liberty Sump Jet Water Backup System in the partially finished basement. Newer luxury vinyl flooring and carpet, with tall basemold throughout. Newer fridge, hoodfan, washer and dryer, monitored alarm system. ALL APPLIANCES INCLUDED with acceptable offer!
$299,000
46214 Cavalier Macomb, MI 48044
- Type:
- Condo
- Sq.Ft.:
- 1,445
- Status:
- Active
- Beds:
- 2
- Baths:
- 2.00
- MLS#:
- 60298005
- Subdivision:
- Glenmoor Village Condo
ADDITIONAL INFORMATION
Stunningly renovated upper level Ranch Style Condo awaits! This inviting home boasts an airy open floor plan accentuated by Cathedral Ceilings. The spacious Great Room features a cozy gas fireplace and leads to a charming Balcony, perfect for enjoying the outdoors. Retreat to the Master Bedroom, complete with an updated Bathroom and Walk-in closet. Indulge your culinary desires in the newly updated Kitchen, showcasing granite countertops, hardwood floors, and a convenient Snack Bar. A second updated Bathroom with granite countertop adds to the allure. Generously sized second bedroom, equivalent to the Master, offers ample space and a walk-in closet. Additional cabinets in the Laundry Room provide storage convenience, while a second set of stairs leads to the oversized attached garage, offering plenty of room for storage. This move-in-ready Condo is a rare find. Don't miss out on this opportunity!
$559,000
21646 Phoenix Macomb, MI 48044
- Type:
- Single Family
- Sq.Ft.:
- 3,224
- Status:
- Active
- Beds:
- 4
- Lot size:
- 0.25 Acres
- Baths:
- 5.00
- MLS#:
- 50137518
- Subdivision:
- Gateway Farms Subdivision
ADDITIONAL INFORMATION
This impeccable 4 bedroom, 4.5 bath home is the perfect blend of luxury and comfort. Upon entering you are greeted by the formal dining room and private study with classic french doors. The hardwood flooring gives a seamless flow between the rooms. Proceed to the oversized kitchen with plentiful granite countertops, stainless appliances and a huge island that overlooks a generous eating area and two story greatroom that has a gas fireplace and is flooded with light from the large sunny windows. Doorwall to oversized patio is the perfect place to relax or entertain outdoors. Upstairs enormous primary suite has a sitting area, walk-in closet & a huge bathroom complete with dual vanities, tub and shower. Three more bedrooms and two additional full bathrooms complete the upstairs. The basement has a kitchen area, full bathroom, and an additional two rooms ideal for a home gym, craft room or media room. The garage is able to accomodate three cars easily with additional room for storage or a workshop. This home is within walking distance to the elementry school and located in the perfect area close to shopping, restaurants and the expressway. All appliances are included in the sale. Chippewa Valley Schools.
$649,900
49665 Cranbrook Macomb, MI 48044
- Type:
- Single Family
- Sq.Ft.:
- 3,534
- Status:
- Active
- Beds:
- 4
- Lot size:
- 0.19 Acres
- Baths:
- 3.00
- MLS#:
- 60297216
- Subdivision:
- Deneweth Farms McCp #1107
ADDITIONAL INFORMATION
Don't miss this opportunity to live in the highly sought after Deneweth Farms community. This amazing home boosts over 3500 sq. ft., which offers a gourmet kitchen which has an oversized island for family gatherings. Open floor plan, 4 spacious bedrooms all with walk-in closets. a cozy loft on second floor. Primary suite has a luxury walk-in shower and an oversized walk-in closet, the perfect place to retreat for the evening. Second floor laundry, partially finished basement would be perfect for your golf simulator or home gym. Private backyard with with a stunning patio. To round out this perfect home is the 2 car garage, award winning Utica Schools, and much, much, more.
$599,900
52850 Char Marie Macomb, MI 48042
- Type:
- Single Family
- Sq.Ft.:
- 3,100
- Status:
- Active
- Beds:
- 4
- Lot size:
- 0.21 Acres
- Baths:
- 3.00
- MLS#:
- 60296961
ADDITIONAL INFORMATION
Pulling up, you'll notice the gorgeous brick exterior. Inside, you're greeted with beautiful wood floors and a spacious great room with plenty of natural lighting and a cozy fireplace. The large eat-in kitchen features sleek wood cabinets, an island/breakfast bar, and an abundance of space for storing and preparing your favorite foods. Upstairs, the luxurious master suite come complete with a walk-in closet and a full bath with a double vanities and a tub. Downstairs the enormous basement offers the ideal place for storing seasonal decor and bulk supplies.
$289,900
22041 Aberdeen Macomb, MI 48042
- Type:
- Condo
- Sq.Ft.:
- 1,603
- Status:
- Active
- Beds:
- 2
- Baths:
- 2.00
- MLS#:
- 50137173
- Subdivision:
- Hartford Village Condo Bldg 7
ADDITIONAL INFORMATION
Move right in to this spacious and open concept second floor ranch condo with 2 bedrooms and 2 baths. Just over 1,600 square feet of space with vaulted ceilings in the living room and primary bedroom. Relax on your private balcony or enjoy the clubhouse and summertime at the community pool and hot tub. Kitchen includes upgraded appliances, granite counters and room to eat at the raised snackbar counter. Closet near kitchen updated to hold all of those large kitchen appliances. There is an endless amount of storage inside as well as extra area/room in garage perfect for tools. Great location close to golf courses, restaurants and parks. Immediate occupancy available so you can start your next chapter right away!
$349,900
45905 Beaufort Macomb, MI 48044
- Type:
- Condo
- Sq.Ft.:
- 1,310
- Status:
- Active
- Beds:
- 3
- Baths:
- 3.00
- MLS#:
- 60296817
- Subdivision:
- Windemere Farms Ii Condo #1074
ADDITIONAL INFORMATION
**OPEN HOUSE FRIDAY, APRIL 5TH, FROM 5PM-7PM**Welcome to 45905 Beaufort Dr, Macomb! This exceptional property offers a blend of comfort, style, and functionality, surpassing the allure of newly constructed homes without the hefty price tag. Step into the captivating architectural design beginning at the foyer, extending a warm invitation to explore further. This home boasts a thoughtfully designed layout, featuring two bedrooms on the main floor and an additional bedroom in the basement, complete with an egress window for safety and natural light. The kitchen is a chef's delight, showcasing premium cabinets, elegant countertops, stainless steel appliances, and gleaming hardwood flooring. One of the highlights is the unique split-style ranch configuration, accentuated by a spacious primary suite with vaulted ceilings and hardwood floors. The second bedroom is equally charming, with a bay window, vaulted ceiling, and hardwood flooring. For added versatility, the fully finished basement hosts the third bedroom, accompanied by a full bath, offering ample space for guests or a growing family. Step outside and immerse yourself in the serene beauty of the private lot, perfect for enjoying Michigan's seasons, from summer barbecues to winter ice skating, all against a backdrop of picturesque scenery. The maintenance-free composite deck provides an ideal spot for relaxation or outdoor entertaining. Conveniently located near hospitals, dining establishments, shops, parks, and schools, this property offers both tranquility and accessibility. Don't miss the opportunity to make this meticulously crafted residence your new home, where every detail has been thoughtfully curated to provide comfort and luxury. Schedule your viewing today and experience the epitome of modern living in Macomb.
- Type:
- Condo
- Sq.Ft.:
- 1,753
- Status:
- Active
- Beds:
- 2
- Baths:
- 2.00
- MLS#:
- 50137054
- Subdivision:
- The Sandstone At The Retreat Condo #956
ADDITIONAL INFORMATION
OPEN HOUSE SATURDAY April 20th from 12-2! Welcome to this stunning 2 bd/2bath condo in Macomb Twp with over 1700 sq ft! The condo has an open concept with large living room, gas fireplace with beautiful mantel, open dining area, cozy breakfast nook, kitchen island with counter eating space, granite countertops, all appliances stay and den/library is perfect for an office or reading area. The condo boasts a large primary suite with huge walk-in closet, tub and shower with private restroom area. Other bonuses are main floor laundry, full basement and 2 car garage. The condo complex offers a clubhouse, inground pool and pond. This beautiful condo waiting for you to call it your new home!
$385,000
24387 24 Mile Macomb, MI 48042
- Type:
- Single Family
- Sq.Ft.:
- 1,921
- Status:
- Active
- Beds:
- 4
- Lot size:
- 3.77 Acres
- Baths:
- 2.00
- MLS#:
- 60296084
ADDITIONAL INFORMATION
Looking for the perfect home that has a peaceful wooded up north feel, yet close to town? Look no further! This home has so much to offer, 3.77 acres of stunning trees, great gardening soil, and barns! There is a large 50x50 pole barn, 20x28 greenhouse, and another 16x16 barn! The home itself has 4 bedrooms total and two of those are master bedrooms that each have walk in closets. This lovely home comes with appliances, a whole house GENERATOR, and a one year warranty! Make this home your own with some finishing touches! (all measurments are estimated and to be confirmed by buyer)
$675,000
21797 Summerfield Macomb, MI 48044
- Type:
- Single Family
- Sq.Ft.:
- 2,948
- Status:
- Active
- Beds:
- 4
- Lot size:
- 0.24 Acres
- Baths:
- 3.00
- MLS#:
- 60295907
- Subdivision:
- Cornerstone Village #06
ADDITIONAL INFORMATION
Welcome to your dream home,well maintained 4 bed, 2.5 bath, a a nice colonial bungalow oversized 3 car garage with large driveway . Library w/French doors and new scratch-proof laminate floors, rod iron staircase, freshly painted with wainscoting throughout the house. Plenty of windows brings ample of natural light, skylight windows in great room. New light fixtures throughout the house with LED lights, see-through fireplace, open concept kitchen, stainless steel appliances for entertaining. Beautiful master suite with two walk-in closets, custom ceramic shower jetted garden tub. Extensive landscaping with spectacular outdoor (2020) stamped concrete patio with LED recessed lights outside. New AC (2020).
$479,000
52100 Hayes Macomb, MI 48042
- Type:
- Single Family
- Sq.Ft.:
- 2,651
- Status:
- Active
- Beds:
- 4
- Lot size:
- 0.39 Acres
- Baths:
- 3.00
- MLS#:
- 60295879
ADDITIONAL INFORMATION
Welcome to this fully remodeled 4-bed, 2.5-bath home in desirable Macomb Township. Luxurious Laminate plank flooring enhances the modern open floor plan and spacious living areas, creating an inviting atmosphere. Upgraded amenities throughout, including a tranquil master suite, perfect work from home office, and insulated garage, offer both comfort and convenience. Experience luxury living at its finest ââ¬â schedule a showing today!
$559,900
49762 London Macomb, MI 48044
- Type:
- Single Family
- Sq.Ft.:
- 3,028
- Status:
- Active
- Beds:
- 4
- Lot size:
- 0.36 Acres
- Baths:
- 3.00
- MLS#:
- 50136576
- Subdivision:
- Gateway Farms Sub
ADDITIONAL INFORMATION
Attention all car enthusiasts! Feast your eyes on this spectacular split-level home boasting a dream 3-car wide, 2-car deep heated garage on a .356 Acre lot within the highly sought-after Chippewa Valley school district. The original owner, now current seller, modified construction plans to accommodate a specialty garage, resulting in a custom-built, one-of-a-kind home capable of housing up to 9 cars! Step inside to discover stunning Brazillian mocha hardwood floors installed throughout in 2011, meticulously maintained and in pristine condition. The upper level showcases triple beam construction, ensuring it can bear heavier loads, making the bonus room perfect for a pool table or other recreational activities. Main level features a first-floor primary ensuite with a walk-in closet, a generous great room with vaulted ceilings, formal dining area, eat-in kitchen with island seating, and a set of newer LG Studio Kitchen appliances, guest lavratory, as well as convenient first-floor laundry. Step outside to enjoy serenity along with a the convenience of a 10-zone in-ground sprinkler system and a raised brick paver patio, perfect for outdoor entertaining and relaxation. The basement awaits your personal touches, plumbed and ready to accommodate 2 additional full bathrooms and a kitchen, offering endless possibilities for customization. Plus, rest assured knowing that the basement was fully Perma sealed waterproofed upon completion. Don't miss this opportunity to own a unique home tailored for car enthusiasts in a desirable school district. Schedule your showing today and experience the charm and functionality of this exceptional property firsthand!
$529,990
51151 Green Meadows Macomb, MI 48042
ADDITIONAL INFORMATION
Welcome to Deerbrook! 4 berooms, loft, 2.5 baths, a Pulte Homes classic that will satisfy every type of living space you are looking for. Your gathering room wrapped with windows is accompanied by an elegant formal dining room. For all who desire luxury cooking environments, a kitchen that enhances your culinary taents. An expansive island with seating opportunities is the focal point of your new kitchen. Pulte Planning Center, this unique, multi-functional space gives you a place to manage your busy life and stay organized. The divine ownerââ¬â¢s suite presents a massive windows, and an opulent ensuite Bath. This Model home is a showplace of unparalleled luxury! Actual home not pictured. Estimated move in October 2024.
$474,906
18708 Saint Joseph Macomb, MI 48042
- Type:
- Condo
- Sq.Ft.:
- 1,578
- Status:
- Active
- Beds:
- 2
- Baths:
- 2.00
- MLS#:
- 50136553
- Subdivision:
- Glen Oaks Condominium
ADDITIONAL INFORMATION
This is a brand new construction luxury detached condominium located in the heart of Macomb Township! This 2-car garage home features nearly 1,600 sq ft of living space w/ 2 bedrooms, 2 full baths, 1st floor laundry w/ bench & cubby area, home office, living room w/ stunning coffered ceiling and gas fireplace. Property will feature ground level concrete patio and basement prepped for a future full bath/egress window. Basement walls are fully wrapped & insulated. The details of this new build are one-of-a-kind. LaFata cabinets, Quartz countertops throughout, hardwood floors, custom tile designs, and so much more! The quality, craftsmanship, and attention to detail in this new build community is simply unmatched. 11 units remaining.
$719,900
22247 Autumn Blaze Macomb, MI 48044
- Type:
- Single Family
- Sq.Ft.:
- 3,029
- Status:
- Active
- Beds:
- 4
- Lot size:
- 0.21 Acres
- Baths:
- 4.00
- MLS#:
- 60295405
- Subdivision:
- Lake Arrowhead Condo #950
ADDITIONAL INFORMATION
-First floor master -Open concept -On Golf Course -Cul-de-sac -Electronic blinds -Partially finished basement -30 yr warranty on basement -EV car charging outlet in garage -Sprinkler system/wifi -Built in fire pit -Chippewa Valley Schools
$679,900
22322 Sandalwood Macomb, MI 48044
- Type:
- Single Family
- Sq.Ft.:
- 3,000
- Status:
- Active
- Beds:
- 4
- Lot size:
- 0.27 Acres
- Baths:
- 3.00
- MLS#:
- 60295328
- Subdivision:
- Woodberry Estates Condo #560
ADDITIONAL INFORMATION
Walk in to this exquisite 2985 sq. foot Split Level in the highly desirable Woodberry Estates with a 3 car attached garage. Elegant study near front entry features an oversized bay window, cathedral ceilings, wainscoting and French doors; Grand two story great room with fireplace that opens up to the spacious kitchen with custom cabinetry, granite counter tops and a breakfast nook with coffered ceilings. Beautiful first-floor master bedroom with en-suite, two over-sized walk-in closets and gorgeous primary bath with walk in shower and bathtub. Stunning wrought iron staircase leads to 3 additional expansive bedrooms and full bathroom featuring granite counter tops and custom shower. Exterior features a gorgeous custom designed brick paver walkway and patio with built in LED lights and expanded driveway. Close to shopping and located near all major expressways.
$899,900
46930 E Riverpark Macomb, MI 48044
- Type:
- Single Family
- Sq.Ft.:
- 3,861
- Status:
- Active
- Beds:
- 4
- Lot size:
- 0.41 Acres
- Baths:
- 4.00
- MLS#:
- 50136358
- Subdivision:
- Riverpark Estates Sub
ADDITIONAL INFORMATION
Huge absolutely beautiful 4-bedroom contemporary split level with bonus room and den built in 2017 with full brick-maintenance free. Located in prestigious subdivision on a large lot. Two story foyer and Great room with hardwoods and custom gas fireplace. Monster size kitchen with lark work island with seating, quartz counters throughout dining area and all stainless steel appliances. Hardwoods and tile throughout. Large first floor master suite with WIC and bath with jetted tub and separate custom shower with niche and waterfall tile. A 2nd floor master suite with WIC and custom bath with jetted tube and separate shower. 2 other bedrooms with jack and jill bath. Large bonus room. First floor and a separate large 2nd floor laundry with appliances included. Tons of closets. Professionally finished basement with huge rec area, wet bar area, full bath with quartz and storage area. Large patio on prime interior corner lot. Oversized garage. A MUST SEE!

The properties on this web site come in part from the Broker Reciprocity Program of Member MLS's of the Michigan Regional Information Center LLC. The information provided by this website is for the personal, noncommercial use of consumers and may not be used for any purpose other than to identify prospective properties consumers may be interested in purchasing. Copyright 2024 Michigan Regional Information Center, LLC. All rights reserved.

Provided through IDX via MiRealSource. Courtesy of MiRealSource Shareholder. Copyright MiRealSource. The information published and disseminated by MiRealSource is communicated verbatim, without change by MiRealSource, as filed with MiRealSource by its members. The accuracy of all information, regardless of source, is not guaranteed or warranted. All information should be independently verified. Copyright 2024 MiRealSource. All rights reserved. The information provided hereby constitutes proprietary information of MiRealSource, Inc. and its shareholders, affiliates and licensees and may not be reproduced or transmitted in any form or by any means, electronic or mechanical, including photocopy, recording, scanning or any information storage and retrieval system, without written permission from MiRealSource, Inc. Provided through IDX via MiRealSource, as the “Source MLS”, courtesy of the Originating MLS shown on the property listing, as the Originating MLS. The information published and disseminated by the Originating MLS is communicated verbatim, without change by the Originating MLS, as filed with it by its members. The accuracy of all information, regardless of source, is not guaranteed or warranted. All information should be independently verified. Copyright 2024 MiRealSource. All rights reserved. The information provided hereby constitutes proprietary information of MiRealSource, Inc. and its shareholders, affiliates and licensees and may not be reproduced or transmitted in any form or by any means, electronic or mechanical, including photocopy, recording, scanning or any information storage and retrieval system, without written permission from MiRealSource, Inc.
Macomb Real Estate
The median home value in Macomb, MI is $417,500. This is higher than the county median home value of $176,700. The national median home value is $219,700. The average price of homes sold in Macomb, MI is $417,500. Approximately 90.88% of Macomb homes are owned, compared to 6.81% rented, while 2.31% are vacant. Macomb real estate listings include condos, townhomes, and single family homes for sale. Commercial properties are also available. If you see a property you’re interested in, contact a Macomb real estate agent to arrange a tour today!
Macomb, Michigan has a population of 86,710. Macomb is more family-centric than the surrounding county with 44.86% of the households containing married families with children. The county average for households married with children is 29.85%.
The median household income in Macomb, Michigan is $95,516. The median household income for the surrounding county is $58,175 compared to the national median of $57,652. The median age of people living in Macomb is 38.8 years.
Macomb Weather
The average high temperature in July is 81.3 degrees, with an average low temperature in January of 17.5 degrees. The average rainfall is approximately 33.1 inches per year, with 32 inches of snow per year.
