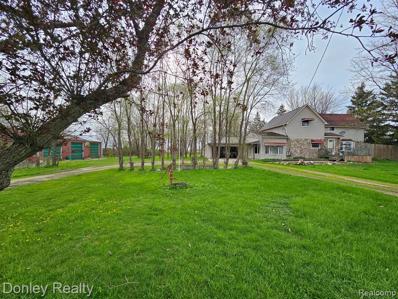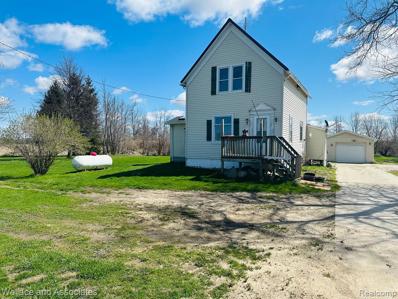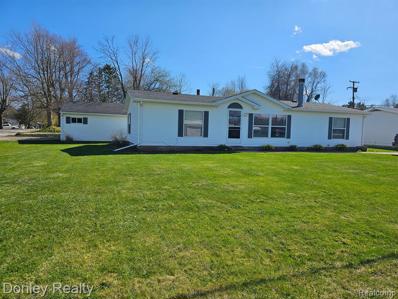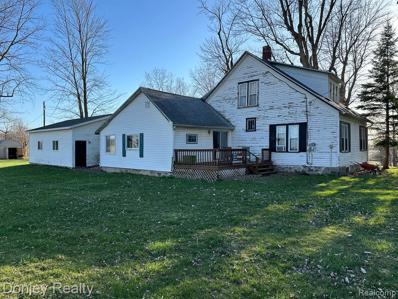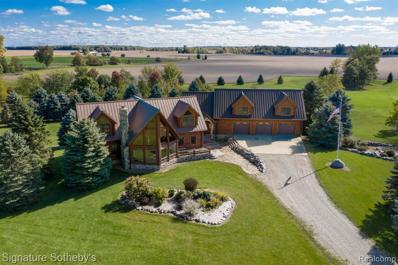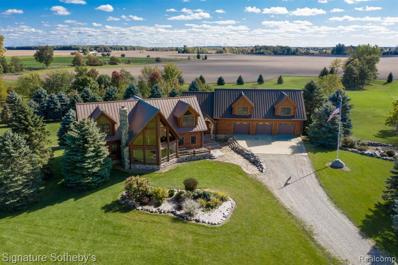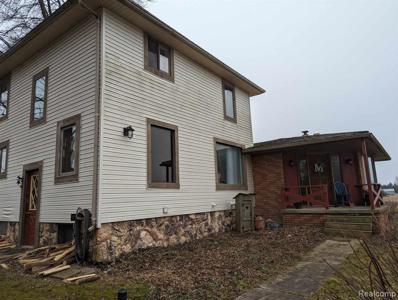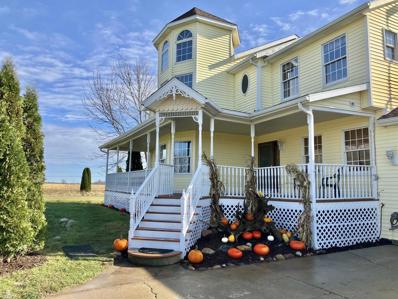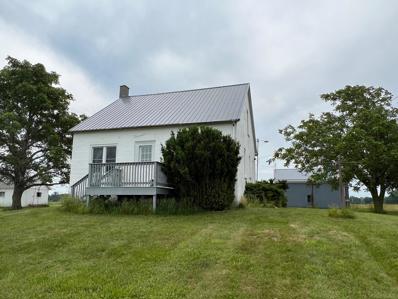Marlette MI Homes for Sale
$129,900
1900 Juhl Marlette, MI 48453
- Type:
- Single Family
- Sq.Ft.:
- 1,900
- Status:
- NEW LISTING
- Beds:
- 5
- Lot size:
- 5 Acres
- Baths:
- 2.00
- MLS#:
- 60302807
ADDITIONAL INFORMATION
This house needs work, but has so much potential to be a great family home! This almost 1900 sq ft home offers 5 bedrooms, 1 full bath on the main level and an additional bath in the basement. Conveniently located on a paved road between Marlette & Sandusky and situated on 5 acres, this home would be a great investment for someone. 30x50 Pole barn with 3 overhead doors and an attached 2 car garage makes for ample storage. This home can only be purchased with cash due to the repairs that are needed. This home is just waiting for someone to restore it to its original beauty!
$79,900
3261 Isles Marlette, MI 48453
- Type:
- Single Family
- Sq.Ft.:
- 1,888
- Status:
- NEW LISTING
- Beds:
- 3
- Lot size:
- 1 Acres
- Baths:
- 2.00
- MLS#:
- 60302017
ADDITIONAL INFORMATION
GREAT OPPORTUNITY TO LIVE IN THE COUNTRY, WITH JUST A SHORT COMMUTE TO MARLETTE, SANDUSKY AND PECK. THIS 3 BEDROOM, 2 BATH FARMHOUSE IS SITUATED ON A 1 ACRE LOT WITH A LARGE 16X34 DETACHED GARAGE AND HOBBY SHED! MAKE THIS PLACE YOUR OWN. CALL TO SCHEDULE A SHOWING TODAY. PRICED TO SELL!!
$149,900
6503 Carpenter Marlette, MI 48453
- Type:
- Single Family
- Sq.Ft.:
- 1,352
- Status:
- Active
- Beds:
- 3
- Lot size:
- 0.23 Acres
- Baths:
- 2.00
- MLS#:
- 60300509
ADDITIONAL INFORMATION
Are you looking for the perfect move in ready home? Then this is the place! This home offers 3 bedrooms with large walk-in closets and 2 full bathrooms. Spacious kitchen with open concept to the dining room and living room. All appliances are included. You will find a nice gas fireplace in the living room. Enjoy the summer nights around the bonfire pit. Fenced in yard with a storage shed. Large 24x32 2 car detached garage with pull down access to attic for ample storage. Call today for your tour!!
$159,900
5561 Montgomery Marlette, MI 48453
- Type:
- Single Family
- Sq.Ft.:
- 1,428
- Status:
- Active
- Beds:
- 4
- Lot size:
- 5 Acres
- Baths:
- 1.00
- MLS#:
- 60300086
ADDITIONAL INFORMATION
If youââ¬â¢re wanting to escape from the city life, now is your chance. Traditional 1 ý story farmhouse with lots of possibilities. The main floor of this home has 2 good-sized bedrooms, 1 full bath with a walk-in tile shower, a spacious 18x19 living room with an additional heating source, laundry and kitchen combined with the dining area. The kitchen has ample cupboards and stainless-steel appliances, which are included. Upstairs are two additional spacious bedrooms. 31x24 attached garage has ample space for storage and for keeping vehicles and toys cleared of the elements all year round. A bonus shed for storage awaits you to come and take a gander today. Inside pictures coming soon!
$1,600,000
6340/6350 Wolf Brown City, MI 48453
- Type:
- Single Family
- Sq.Ft.:
- 19,200
- Status:
- Active
- Beds:
- 4
- Lot size:
- 8 Acres
- Baths:
- 5.00
- MLS#:
- 60294041
- Subdivision:
- Burnside Road Sub
ADDITIONAL INFORMATION
Welcome to your exquisite retreat just an hour's drive from Metro Detroit. Nestled on 8 sprawling acres with an additional 20 available for purchase, this majestic log cabin residence spans over 19,000 square feet, offering a harmonious blend of rustic charm and modern luxury. Crafted with meticulous attention to detail, the home features authentic 9-inch log construction, seamlessly blending into its natural surroundings. Step through the breezeway into the attached 12-car garage and recreation room, where convenience meets leisure. As you enter the main residence, you're greeted by a grand 20-foot ceiling adorned with an impressive antler chandelier. Beyond the decorative hand-carved French doors lies one of two first-floor owner's suites, each exuding elegance and comfort. With a total of 5 en suite bedrooms, two kitchens, and a walk-in wine cellar accessed via a hidden doorway, every detail has been thoughtfully curated for the discerning homeowner. But the allure doesn't end there. Your dream estate is completed by an expansive 11,000 square foot steel building, perfect for hosting gatherings of 40+ guests. Here, you'll find a walk-in gun safe, a full kitchen, dining area, living room, and a sprawling 20 x 75 screened patio. Entertainment abounds with a game room, dog kennels, and ample storage for your vehicles, trailers, and RVs. Outside, the property beckons with its own pond, food plots, and a 100+ yard rifle range. For the outdoor enthusiast, a sporting clay building with a wobble trap promises endless hours of recreation. Embrace the true essence of country living with a pheasant preserve that also boasts abundant turkey and trophy deer, ensuring unforgettable experiences for all who call this paradise home.
$1,600,000
Wolf Drive Burnside Twp, MI 48453
- Type:
- Single Family
- Sq.Ft.:
- 19,200
- Status:
- Active
- Beds:
- 4
- Lot size:
- 8 Acres
- Year built:
- 2003
- Baths:
- 3.20
- MLS#:
- 20240016052
- Subdivision:
- Burnside Road Sub
ADDITIONAL INFORMATION
Welcome to your exquisite retreat just an hour's drive from Metro Detroit. Nestled on 8 sprawling acres with an additional 20 available for purchase, this majestic log cabin residence spans over 19,000 square feet, offering a harmonious blend of rustic charm and modern luxury. Crafted with meticulous attention to detail, the home features authentic 9-inch log construction, seamlessly blending into its natural surroundings. Step through the breezeway into the attached 12-car garage and recreation room, where convenience meets leisure. As you enter the main residence, you're greeted by a grand 20-foot ceiling adorned with an impressive antler chandelier. Beyond the decorative hand-carved French doors lies one of two first-floor owner's suites, each exuding elegance and comfort. With a total of 5 en suite bedrooms, two kitchens, and a walk-in wine cellar accessed via a hidden doorway, every detail has been thoughtfully curated for the discerning homeowner. But the allure doesn't end there. Your dream estate is completed by an expansive 11,000 square foot steel building, perfect for hosting gatherings of 40+ guests. Here, you'll find a walk-in gun safe, a full kitchen, dining area, living room, and a sprawling 20 x 75 screened patio. Entertainment abounds with a game room, dog kennels, and ample storage for your vehicles, trailers, and RVs. Outside, the property beckons with its own pond, food plots, and a 100+ yard rifle range. For the outdoor enthusiast, a sporting clay building with a wobble trap promises endless hours of recreation. Embrace the true essence of country living with a pheasant preserve that also boasts abundant turkey and trophy deer, ensuring unforgettable experiences for all who call this paradise home.
$199,000
5801 Miller Marlette, MI 48453
- Type:
- Single Family
- Sq.Ft.:
- 2,240
- Status:
- Active
- Beds:
- 4
- Lot size:
- 2 Acres
- Baths:
- 2.00
- MLS#:
- 60287460
ADDITIONAL INFORMATION
This spacious yet cozy Farmhouse is a MUST SEE!! Set on 2 beautiful country acres. This home gives you the peaceful country living, but still only 5 miles from the Country View Bulk Food and Ben's Great Outdoors along with the other shopping that Marlette offers. Two completely remodeled full bathrooms, Extra large Living Room for relaxing or entertaining. Large Primary Bedroom with a walk-in closet, oversized Laundry/mud room and much more!! This unique home also offers Don't miss out seeing this gorgeous home full of character. This home has so much to offer! Including a wood stove in the detached two car garage, a shed/ pump house, pool ready, race track on property to the east, fire pit, dry wood storage, established fruit trees, raised garden beds, a playground swing set, outdoor shower, fenced backyard and last but not least a chicken coop for some feathered friends on this beautiful treed lot! That's just the outside... Inside you have a back entry to the oversized laundry/ mudroom right through to the kitchen, Along with wood floors, Two full remodeled and tiled bathrooms up and down, New furnace in 2024, tank-less hot water heater, new paint throughout, garden tub in Primary bedroom and a beautiful stone fireplace with an insert in the living room to keep warm and relax too! Not to mention all appliances including a chest freezer are included.
$592,000
4015 Cherry Oak Marlette, MI 48453
- Type:
- Single Family
- Sq.Ft.:
- 2,474
- Status:
- Active
- Beds:
- 3
- Lot size:
- 2.38 Acres
- Baths:
- 3.00
- MLS#:
- 50128273
- Subdivision:
- Meets And Bounds
ADDITIONAL INFORMATION
Discover the perfect charm in this unique property. The house, with its recent upgrades, offers a seamless combination of comfort and practicality. Its roof, featuring single-layer shingles replaced approximately six years ago, promises longevity and durability. Inside, a recently updated natural gas furnace ensures a cozy atmosphere. The home is safeguarded with a Generac natural gas emergency generator, providing uninterrupted power. The kitchen is a chef's delight, boasting stainless steel appliances including a stove, oven, refrigerator, and a new dishwasher. Elegance meets practicality with hardwood oak floors and slate stone in key areas, adding a touch of sophistication without the hassle of carpet. The crown jewel of this estate is the versatile 5,000 sq ft building with a second-floor storage area of approximately 1,200 sq ft. Built in 2014, it includes an efficient in-floor heating system and is insulated for year-round comfort. This space is ideal for a variety of uses, from a private man cave to a bustling home business. For outdoor enthusiasts, the property includes a spacious front porch and a rear deck. The fenced yard is perfect for pet owners, while the three-car heated garage with attic storage adds convenience. This property is a rare find and there is a 1 year home warranty from America's Preferred included. If the exterior's charm captivates you, the interior's blend of residential comfort will absolutely delight you.
$225,000
1941 Marlette Marlette, MI 48453
- Type:
- Single Family
- Sq.Ft.:
- 1,500
- Status:
- Active
- Beds:
- 4
- Lot size:
- 2.85 Acres
- Baths:
- 1.00
- MLS#:
- 50114200
- Subdivision:
- No
ADDITIONAL INFORMATION
Great farmhouse with outbuildings and a barn. This country setting includes 4 bedrooms, 2 up & 2 down, 36x54 barn and 24x30 garage with a 12x14 well house. The barn & garage are heated & a/c with concrete floor, electric & water. The electric is 800 MHz that could handle anything. There has been several updates including flooring, painting, newer appliances that stay & butcher block counter top & newer gutters. The furniture is neg. The culligan water softener is rented. The electric bill has never been higher than $55.00 a month. This is on a paved road but sits back off the road. The lifetime windows is guaranteed and is transferable to new owners. The house has plenty of storage and also has an option of adding another bathroom upstairs. It's centrally located between Marlette, Peck, and Sandusky. There's plenty of wildlife and deer live in the yard. Farmer has the right to this years crops.

Provided through IDX via MiRealSource. Courtesy of MiRealSource Shareholder. Copyright MiRealSource. The information published and disseminated by MiRealSource is communicated verbatim, without change by MiRealSource, as filed with MiRealSource by its members. The accuracy of all information, regardless of source, is not guaranteed or warranted. All information should be independently verified. Copyright 2024 MiRealSource. All rights reserved. The information provided hereby constitutes proprietary information of MiRealSource, Inc. and its shareholders, affiliates and licensees and may not be reproduced or transmitted in any form or by any means, electronic or mechanical, including photocopy, recording, scanning or any information storage and retrieval system, without written permission from MiRealSource, Inc. Provided through IDX via MiRealSource, as the “Source MLS”, courtesy of the Originating MLS shown on the property listing, as the Originating MLS. The information published and disseminated by the Originating MLS is communicated verbatim, without change by the Originating MLS, as filed with it by its members. The accuracy of all information, regardless of source, is not guaranteed or warranted. All information should be independently verified. Copyright 2024 MiRealSource. All rights reserved. The information provided hereby constitutes proprietary information of MiRealSource, Inc. and its shareholders, affiliates and licensees and may not be reproduced or transmitted in any form or by any means, electronic or mechanical, including photocopy, recording, scanning or any information storage and retrieval system, without written permission from MiRealSource, Inc.

The accuracy of all information, regardless of source, is not guaranteed or warranted. All information should be independently verified. This IDX information is from the IDX program of RealComp II Ltd. and is provided exclusively for consumers' personal, non-commercial use and may not be used for any purpose other than to identify prospective properties consumers may be interested in purchasing. IDX provided courtesy of Realcomp II Ltd., via Xome Inc. and Realcomp II Ltd., copyright 2024 Realcomp II Ltd. Shareholders.
Marlette Real Estate
The median home value in Marlette, MI is $96,000. This is lower than the county median home value of $112,600. The national median home value is $219,700. The average price of homes sold in Marlette, MI is $96,000. Approximately 48.17% of Marlette homes are owned, compared to 40.62% rented, while 11.21% are vacant. Marlette real estate listings include condos, townhomes, and single family homes for sale. Commercial properties are also available. If you see a property you’re interested in, contact a Marlette real estate agent to arrange a tour today!
Marlette, Michigan 48453 has a population of 1,878. Marlette 48453 is more family-centric than the surrounding county with 26.93% of the households containing married families with children. The county average for households married with children is 25.66%.
The median household income in Marlette, Michigan 48453 is $31,964. The median household income for the surrounding county is $44,417 compared to the national median of $57,652. The median age of people living in Marlette 48453 is 36 years.
Marlette Weather
The average high temperature in July is 80.7 degrees, with an average low temperature in January of 13.2 degrees. The average rainfall is approximately 32.9 inches per year, with 39.7 inches of snow per year.
