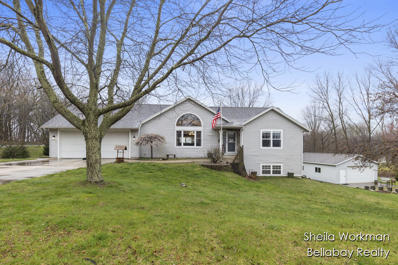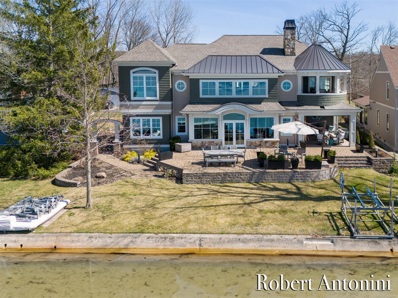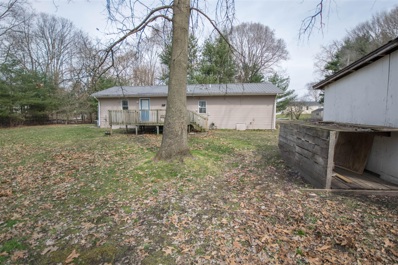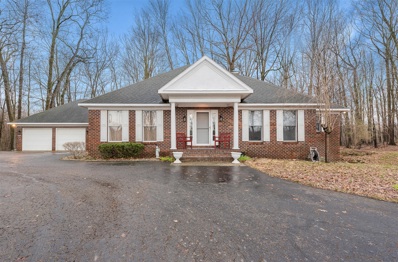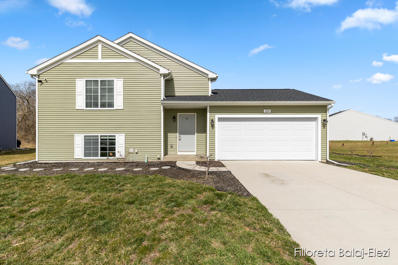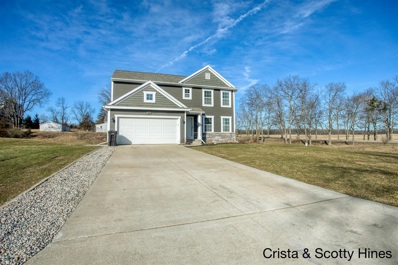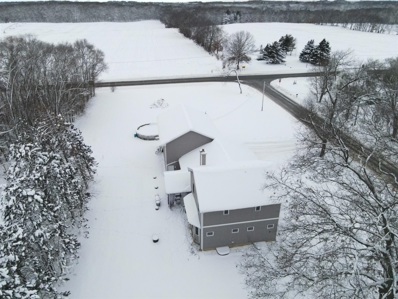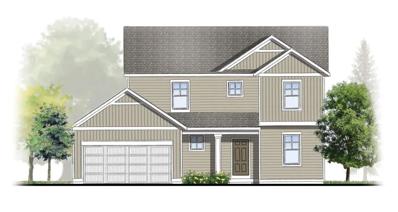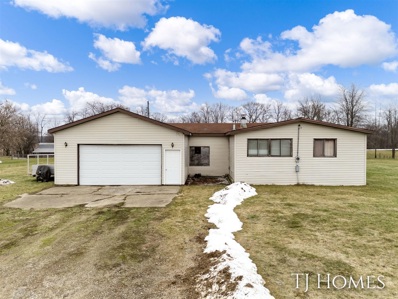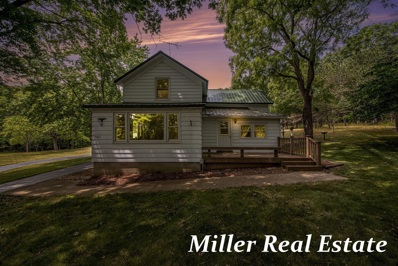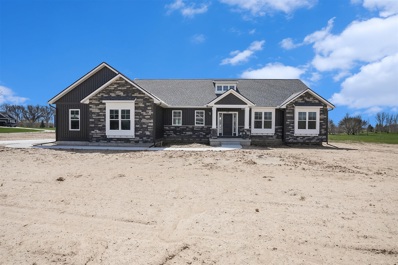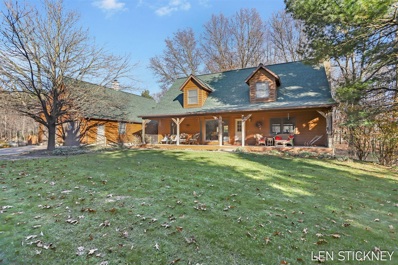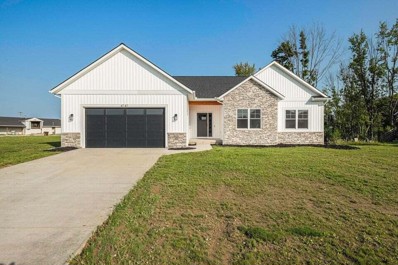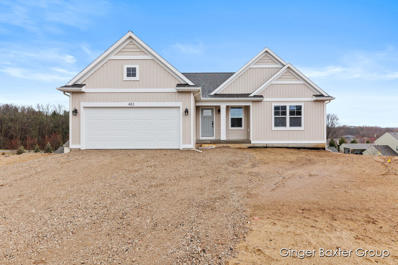Middleville Real EstateThe median home value in Middleville, MI is $360,036. This is higher than the county median home value of $165,300. The national median home value is $219,700. The average price of homes sold in Middleville, MI is $360,036. Approximately 66.72% of Middleville homes are owned, compared to 30.2% rented, while 3.08% are vacant. Middleville real estate listings include condos, townhomes, and single family homes for sale. Commercial properties are also available. If you see a property you’re interested in, contact a Middleville real estate agent to arrange a tour today! Middleville, Michigan has a population of 3,362. Middleville is more family-centric than the surrounding county with 37.95% of the households containing married families with children. The county average for households married with children is 29.05%. The median household income in Middleville, Michigan is $50,714. The median household income for the surrounding county is $57,312 compared to the national median of $57,652. The median age of people living in Middleville is 29.6 years. Middleville WeatherThe average high temperature in July is 83.2 degrees, with an average low temperature in January of 16.1 degrees. The average rainfall is approximately 36.6 inches per year, with 57.9 inches of snow per year. Nearby Homes for Sale |

