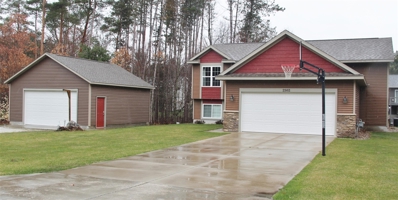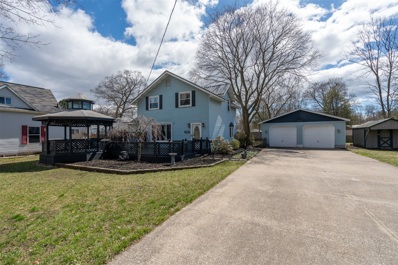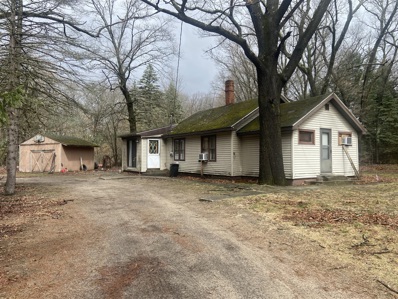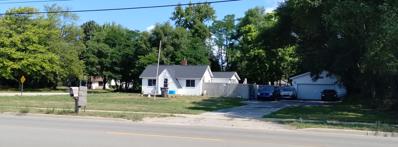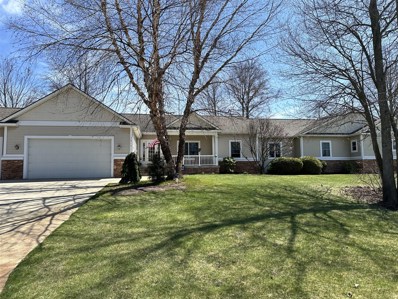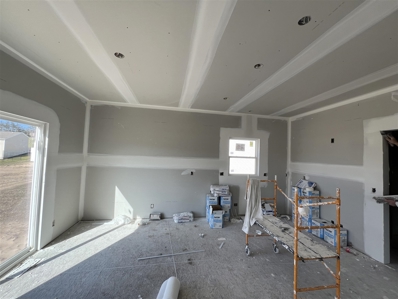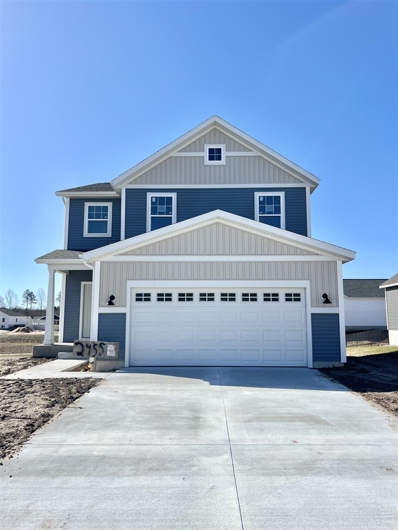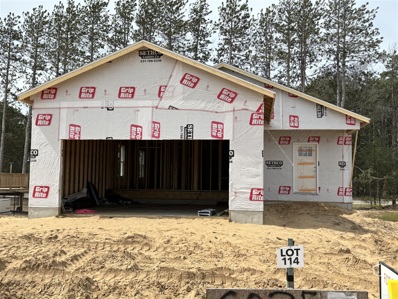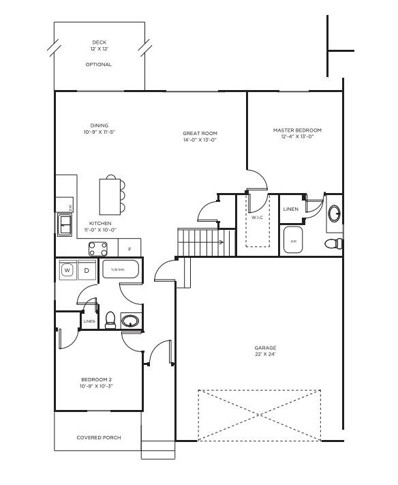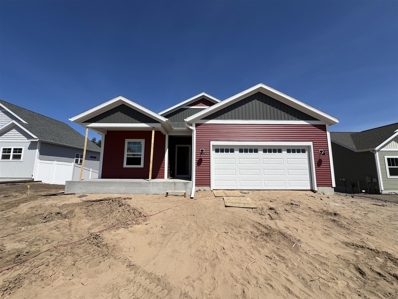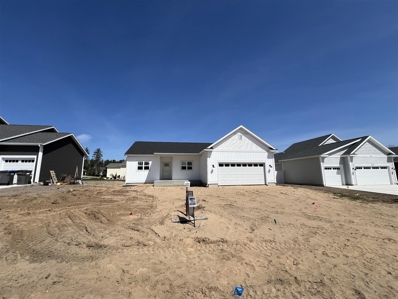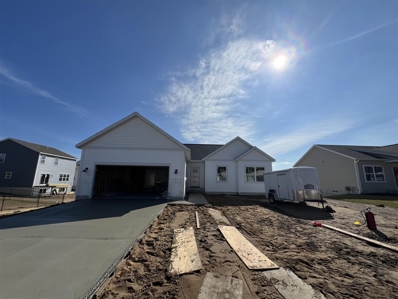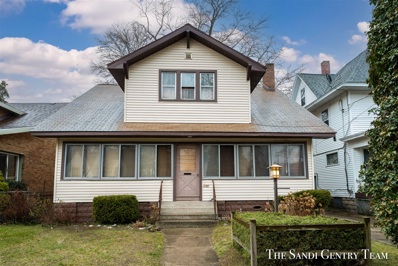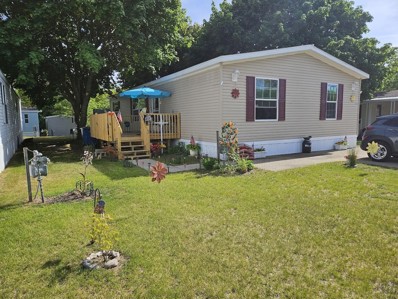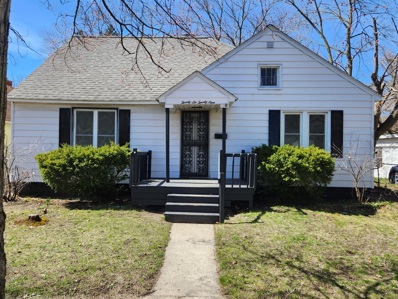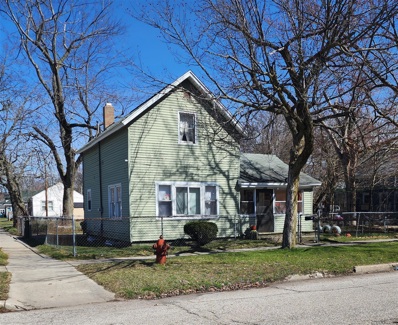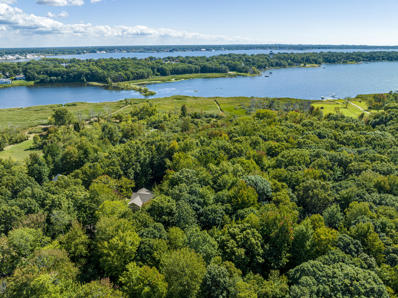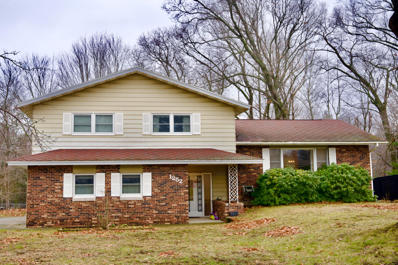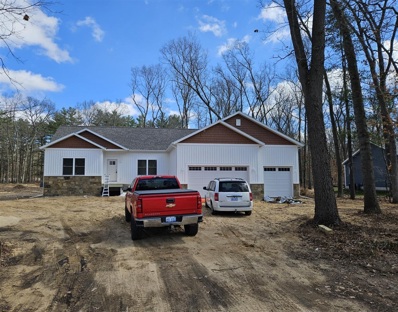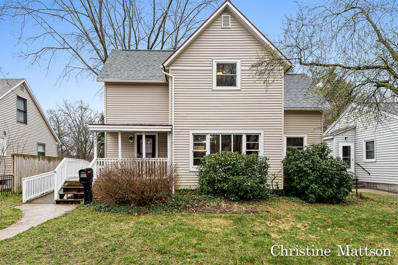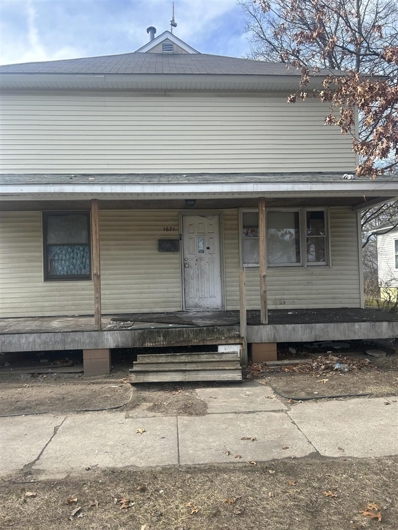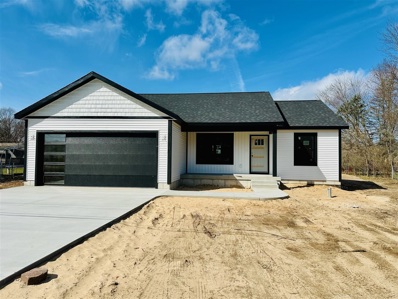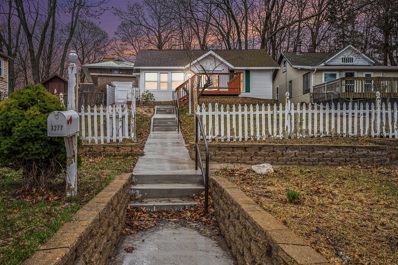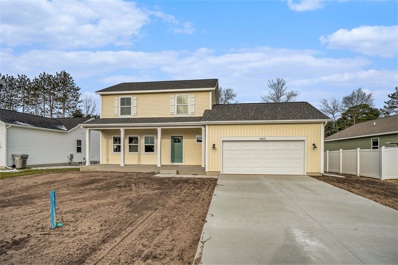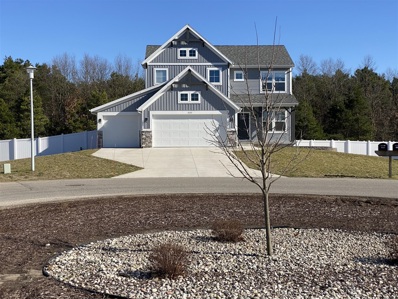Muskegon Real EstateThe median home value in Muskegon, MI is $180,000. This is higher than the county median home value of $120,300. The national median home value is $219,700. The average price of homes sold in Muskegon, MI is $180,000. Approximately 42.74% of Muskegon homes are owned, compared to 42.94% rented, while 14.31% are vacant. Muskegon real estate listings include condos, townhomes, and single family homes for sale. Commercial properties are also available. If you see a property you’re interested in, contact a Muskegon real estate agent to arrange a tour today! Muskegon, Michigan has a population of 38,189. Muskegon is less family-centric than the surrounding county with 19.42% of the households containing married families with children. The county average for households married with children is 26.7%. The median household income in Muskegon, Michigan is $29,388. The median household income for the surrounding county is $46,077 compared to the national median of $57,652. The median age of people living in Muskegon is 35.1 years. Muskegon WeatherThe average high temperature in July is 80.4 degrees, with an average low temperature in January of 20.1 degrees. The average rainfall is approximately 35.8 inches per year, with 93.7 inches of snow per year. Nearby Homes for SaleMuskegon Zip Codes |
