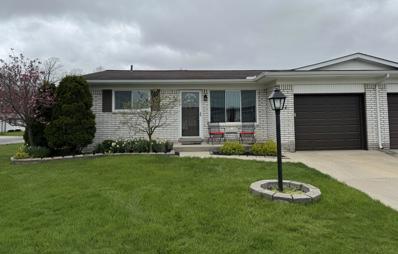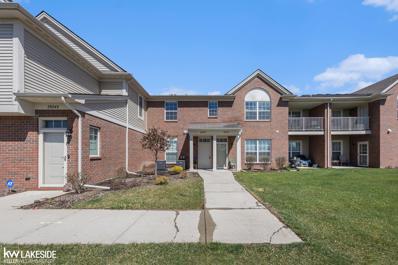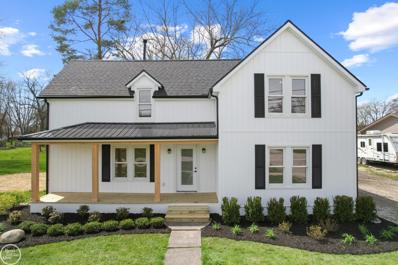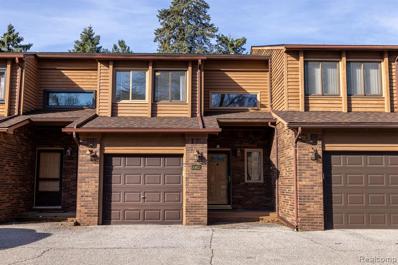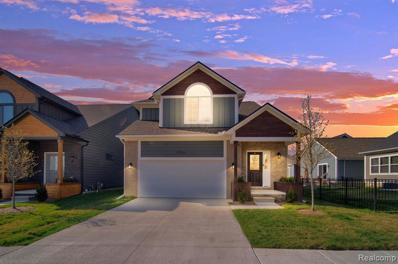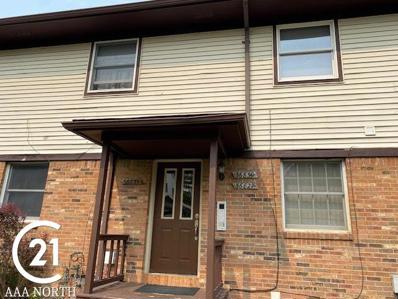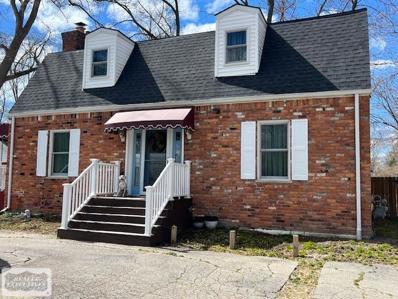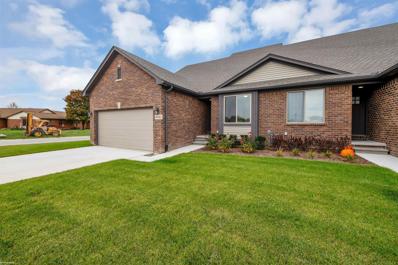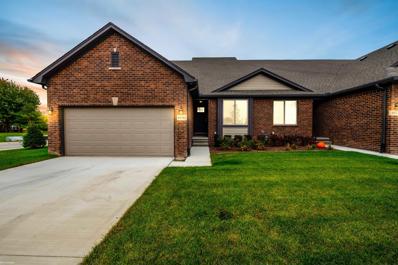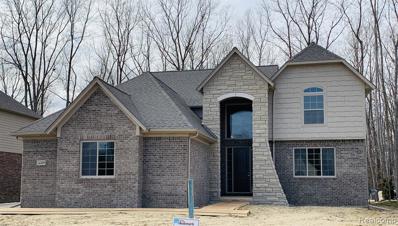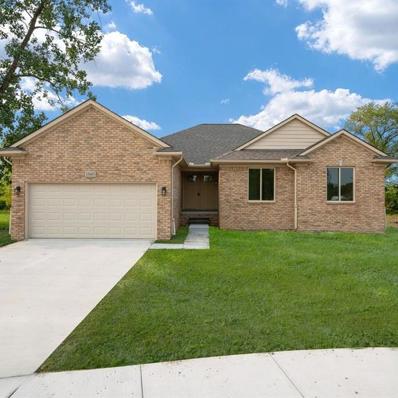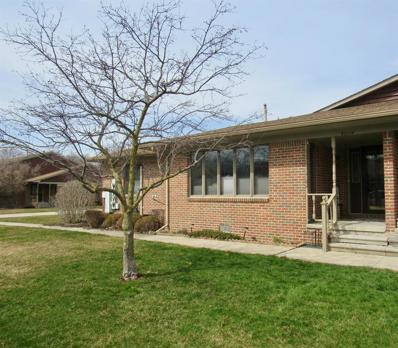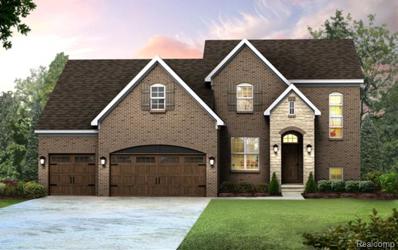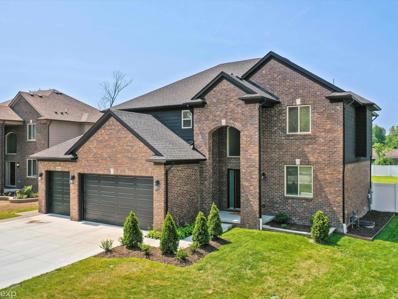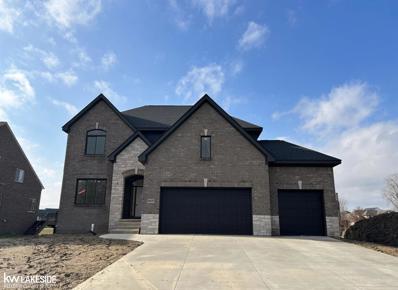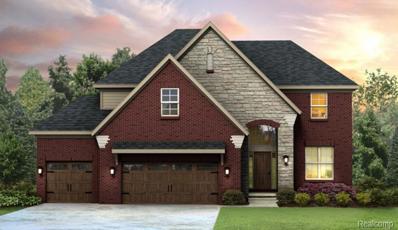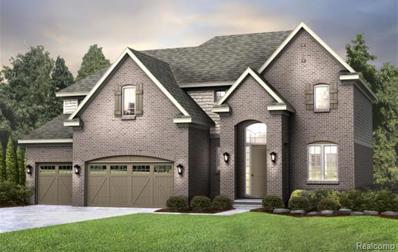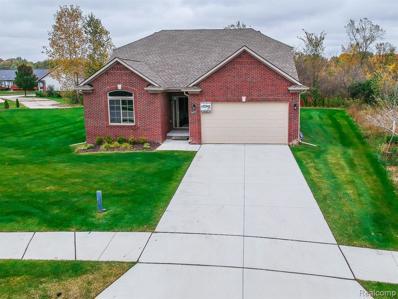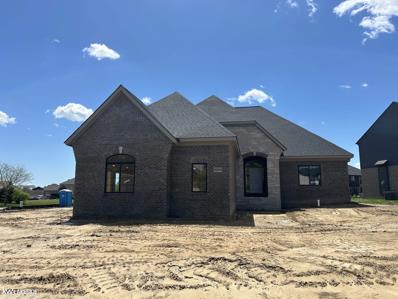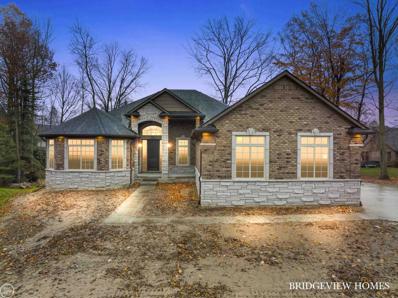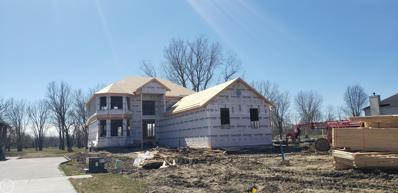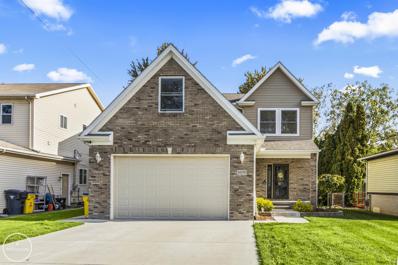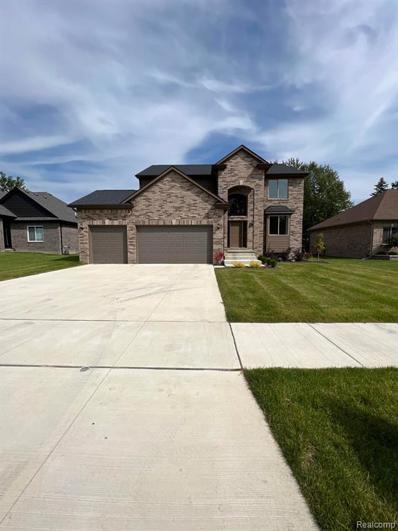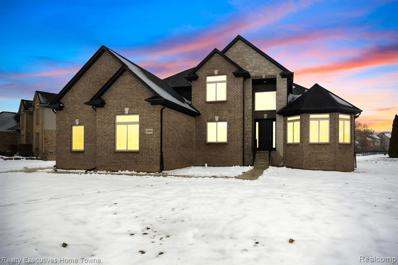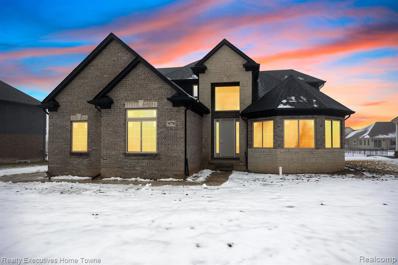New Baltimore MI Homes for Sale
- Type:
- Other
- Sq.Ft.:
- 1,962
- Status:
- NEW LISTING
- Beds:
- 2
- Lot size:
- 0.09 Acres
- Year built:
- 1974
- Baths:
- 1.00
- MLS#:
- 24019797
ADDITIONAL INFORMATION
This 2 bed, 1 bath Chesterfield condo has everything you need! Front living room has tons of natural light and leads back to kitchen and dining area. Lots of cabinet space,appliances included! Additional family room that opens to the kitchen Two spacious bedrooms and updated full bath . The partially finished basement has built in bar with tons of storage! Large Laundry area with more storage space. Washer and dryer Included. New furnace, AC and water heater 4 yrs. Beautiful TREX deck off the back door wall with a retractable Marygrove awning.Roof 8 old. Attached 1 car garage. Lawn Maintenance, Water and snow removal is included in association fee.
- Type:
- Condo
- Sq.Ft.:
- 1,645
- Status:
- NEW LISTING
- Beds:
- 2
- Baths:
- 2.00
- MLS#:
- 50139564
- Subdivision:
- Northpointe Village Of Chesterfield Condo #817
ADDITIONAL INFORMATION
Step inside to discover your dream home. A stunning 2 bed,2 bath condo boasting comfort at every turn. Discover an inviting open-concept living space, seamlessly blending the living room with a sleek balcony, perfect for enjoying morning coffee or evening sunsets. The kitchen is a chef's paradise adorned with luxurious granite countertops and gleaming stainless appliances promising both style and functionality. Unwind in the spacious primary bedroom, complete with a large walk-in closet offering ample storage space and a private retreat to relax after a long day.This condo offers a plethora of amenities, including a tennis court for staying active, a soothing jacuzzi pool for ultimate relaxation, and a nearby park and walking trail for serene outdoor escapes. Conveniently located close to hospitals for peace of mind, shopping for retail therapy, and dining. Don't miss the opportunity to make this your home sweet home. Schedule a viewing today!
- Type:
- Single Family
- Sq.Ft.:
- 1,547
- Status:
- NEW LISTING
- Beds:
- 4
- Lot size:
- 1.03 Acres
- Baths:
- 2.00
- MLS#:
- 50139307
- Subdivision:
- A Ashleys Sr Add To Ashley
ADDITIONAL INFORMATION
Location, curb appeal, over 1 acre lot, and completely remodeled inside & out! Brand new kitchen with white shaker soft close cabinets, quartz countertops, glass subway tile backsplash, walk in pantry, and new stainless steel kitchen appliances. Open concept kitchen/great room with recessed lights, ceiling fan, & picture window for loads of natural light. First floor bedroom & 3 additional bedrooms upstairs with new carpet and lighting fixtures. Bonus area for storage or could be a small work from home office. Remodeled bathrooms include 1st floor bath with stand up shower & vinyl flooring. Upstairs bath with dual sinks, quartz counters, ceramic tile shower, and vinyl plank flooring. Other updates include professionally painted throughout, trim, interior & exterior doors, roof, furnace, air conditioning, hot water tank, siding, gutters, front porch with rough saw & pine beams & posts, gravel driveway & updated landscaping. 1st floor laundry with gas or electric dryer hookups. Shed and closets for extra storage. Immediate occupancy. Walk or bike to downtown New Baltimore for all the upcoming summer events.
$179,900
50851 Marsha New Baltimore, MI 48047
Open House:
Saturday, 4/27 11:00-2:00PM
- Type:
- Condo
- Sq.Ft.:
- 1,350
- Status:
- Active
- Beds:
- 2
- Baths:
- 2.00
- MLS#:
- 60301045
- Subdivision:
- Pine Tree Bay Condo
ADDITIONAL INFORMATION
**Open House Sat 4/27/24 11am-2pm and Sun 4/28/24 11am-2pm** Priced to sell! 2-bedroom brick condominium on a quiet well kept street. Nicely sized living room with gas fireplace and a half bath/laundry with wood flooring. HUGE primary bedroom includes a walk-in closet, ceiling fan, and a skylight. Large ceramic full bath includes granite countertops and a jetted tub. Foyer has natural hardwood flooring. Basement is finished with a bar, a built-in refrigerator, and 2 storage areas. Finished garage includes a key pad opener, workbench, waters spigot, & multiple cabinets for storage. Sliding door leads to wooden deck with gate. Ring doorbell & all appliances all stay. Roof is 2 years old. Siding is being replaced with new vinyl siding. Close to freeways, shopping, restaurants, parks, the bay, and entertainment. Anchor Bay Schools! Less than a 1/2 mile walking distance to the cute shops & a number of restaurants on Main street! HOA fee includes new vinyl siding. No Special Assessment.
Open House:
Sunday, 5/5 2:00-6:00PM
- Type:
- Single Family
- Sq.Ft.:
- 2,200
- Status:
- Active
- Beds:
- 3
- Lot size:
- 0.14 Acres
- Baths:
- 3.00
- MLS#:
- 60300444
ADDITIONAL INFORMATION
Welcome to your dream home! This 2023 new construction home offers the epitome of modern luxury living with an array of desirable features. Step inside and be greeted by the grandeur of cathedral ceilings in the foyer, leading seamlessly into the spacious loft area, perfect for relaxation or entertaining. The open floorplan creates a sense of connectivity throughout the home, accentuated by recessed lighting that illuminates the space with elegance and style. The kitchen is a chef's delight, boasting 36-inch upper cabinets, a convenient island for meal prep, and luxury vinyl plank flooring that combines durability with contemporary aesthetics. Adjacent to the kitchen, you'll find a cozy mudroom, ideal for keeping the home organized and clutter-free, leading effortlessly to the attached 2-car garage for added convenience. The main living areas are adorned with enhanced molding, adding a touch of sophistication to every corner of the home. Retreat to the master suite, complete with tray ceilings, a walk-in closet and a luxurious en-suite bathroom. Meanwhile, the second bedroom offers cathedral ceilings and its own walk-in closet, providing comfort and convenience for guests or family members. Step outside to enjoy the fresh air on the charming front porch or relax and entertain on the spacious back patio overlooking the backyard. The exterior of the home features a sprinkler system for easy lawn maintenance and beautifully landscaped grounds, creating a serene outdoor oasis. Located in the perfect location, this home offers easy access to shopping, entertainment, and parks nearby. With lakes in close proximity and just a stone's throw away from the expressway, convenience and recreation are right at your fingertips. With its thoughtful design, modern amenities, and prime location, this home truly offers the perfect blend of comfort, style, and convenience for modern living.
- Type:
- Condo
- Sq.Ft.:
- 1,200
- Status:
- Active
- Beds:
- 2
- Baths:
- 1.00
- MLS#:
- 50138210
- Subdivision:
- Greenstead Village Condo
ADDITIONAL INFORMATION
Close to church, schools, beach, park, expressway, police & fire department. Peaceful environment.
$399,900
51609 Base New Baltimore, MI 48047
- Type:
- Single Family
- Sq.Ft.:
- 1,813
- Status:
- Active
- Beds:
- 3
- Lot size:
- 1.18 Acres
- Baths:
- 2.00
- MLS#:
- 50137898
- Subdivision:
- A/P # 08 New Baltimore
ADDITIONAL INFORMATION
Gorgeous and Updated throughout! This beautiful home appears to be vintage but is newer 1981 construction. Spacious floorplan and 3 large bedrooms with partially finished basement! Bow Window and large kitchen window overlooking Large Yard over 1 Acre with beautifully groomed and landscaped yard! Updated remodeled Kitchen and Baths! Large Walk in Closets. New Woodwork, Moldings. Updated Windows and Doors. Light, bright and airy. Remodeled front Entrance with gorgeous leaded Entrance! Move in at closing. Seller Transferred Out of State Garage was next Project - Please do not enter without seller present!
- Type:
- Condo
- Sq.Ft.:
- 1,798
- Status:
- Active
- Beds:
- 3
- Baths:
- 3.00
- MLS#:
- 50137196
- Subdivision:
- Applegrove Ii Condominiums
ADDITIONAL INFORMATION
MGM Homes is proud to introduce this beautiful and spacious 3 bd, 3 bath, new construction, split-level condo in Chesterfield. This property is loaded with upgrades including Quartz countertops, vaulted ceilings, extra windows, can lighting, stainless steel appliance package, and more! This end unit condo is move in ready. Only 2 left of this floor plan, don't wait too long!
- Type:
- Condo
- Sq.Ft.:
- 1,345
- Status:
- Active
- Beds:
- 2
- Baths:
- 2.00
- MLS#:
- 50137165
- Subdivision:
- Applegrove Ii Condominium
ADDITIONAL INFORMATION
Spring is here, great time to start your new home search. Don't wait too long for this one, there is still time to choose your interior colors! Completion est. to be late May, early June. Come check out this beautiful new construction, ranch condo located in Applegrove II Condominium, Chesterfield. Current price includes builder upgrades such as can lighting, fireplace, appliance package, extra windows, Quartz counter tops, 42" cabinets, Rectangle sinks and soft close on cabinet doors. Standard features include, ceramic flooring, and luxury vinyl flooring. All condos include 2 car garage, full basement with egress window and a 10-year warranty on the basement walls and flooring. NOTE: Pictures shown are of a completed unit.
- Type:
- Single Family
- Sq.Ft.:
- 3,285
- Status:
- Active
- Beds:
- 4
- Lot size:
- 0.29 Acres
- Baths:
- 4.00
- MLS#:
- 60296703
- Subdivision:
- Windridge Estates
ADDITIONAL INFORMATION
Newmark Homes proudly presents the Newberry Split Level Home, featuring modern amenities and wonderful architectural design. Entering the home displays a grand 2-story foyer which showcases a staircase and library. This leads to an open floor plan showcasing the kitchen with a large oversized island, ample cabinets, pantry, which is a wonderful space for gatherings. The impressive kitchen is open to the great room which features a beautifully stacked stone fireplace, a magnificent 2-story great room that exposes the second-floor bridge and loft area. Added features include a 1st-floor laundry room, command center, and an en-suite with a large primary bath. Options include : 3 car side entry garage, covered logia, deeper basement, step ceiling in great room with coffered ceiling, step ceiling in primary bedroom, built in cubbies, french doors to study with 3/4 wainscot, premium elevation with stone entrance, 8ft interior doors, 42" premium cabinets in kitchen with crown molding, upper cabinets in laundry room with built in cabinet sink, two story great room bridge view, premium flooring in great room, plumbed for future bath in lower level, 8ft front entry door, builder's standard quartz countertops in kitchen, builder's standard granite countertops in all bathrooms. (Photos are from a previous build.)
- Type:
- Single Family
- Sq.Ft.:
- 1,625
- Status:
- Active
- Beds:
- 3
- Lot size:
- 0.19 Acres
- Year built:
- 2024
- Baths:
- 2.10
- MLS#:
- 81024014734
- Subdivision:
- Harbor Creek Iii McCp No 1165
ADDITIONAL INFORMATION
Come build your dream home from the ground up. Don't settle for an old existing home that comes close to what you want, and have to spend more money to update it, and ultimately still not have what you really want. This 1,625 sq. ft. ranch home with 2 full baths and a 2-car attached garage with service door has yet to be built, therefore allowing you to pick everything that goes into a home from start to finish. This guarantees you get exactly what you want and need in your home. This home has 3 bedrooms, which includes a primary suite that offers a stepped ceiling and includes a double lav. private bath and large walk-in-closet. The spacious kitchen and breakfast nook are open to a oversized great room. The kitchen also includes an island with a counter extension snake bar. The greatroom features a gas fireplace with logs and an electronic ignition wall switch for easy and safe operations. The fireplace wall has a full stone face from floor to ceiling with a stained floating mantle. The great room is also open to the foyer and has an open stairway to the basement with a stained hand rail and hollow metal spindles. Along with all of our standard features, this new construction home also includes: a cathedral ceiling in the great rm., undermount kitchen sink, granite countertops throughout, premium ceramic tile in both baths, large walk-in pantry off kitchen, an egress window and half bath prep. in the basement. There is an incredible amount of house and amenities offered for this square footage and price. Again, don't miss out on this opportunity to lock in to your price now and build your dream home.
- Type:
- Condo
- Sq.Ft.:
- 1,150
- Status:
- Active
- Beds:
- 2
- Lot size:
- 5.36 Acres
- Year built:
- 1988
- Baths:
- 2.00
- MLS#:
- 81024014256
- Subdivision:
- Washington Square
ADDITIONAL INFORMATION
Updated in 2021 this 2 bedroom 2 bath condo has a spacious open floor plan. Endless opportunities for the unfinished basement, for your entertaining needs. Extra deep 1 car attached garage. Simple living.GREAT location just minutes from highly desired downtown New Baltimore, Lake St Clair and many golf courses. This one will not last!!
$549,900
51628 Scenic New Baltimore, MI 48051
- Type:
- Single Family
- Sq.Ft.:
- 2,566
- Status:
- Active
- Beds:
- 4
- Lot size:
- 0.3 Acres
- Baths:
- 3.00
- MLS#:
- 60296014
- Subdivision:
- Hidden Creek McCp No 1169
ADDITIONAL INFORMATION
*TO BE BUILT* "Adams" Split Level Home Lot 28 Day Light Basement, First-floor Primary Ensuite -- Introducing Palazzolo Building Co., a fourth-generation builder renowned for quality craftsmanship and attention to detail. Welcome to HIDDEN CREEK, a newly developed prestigious community in the heart of Chesterfield Twp. This NEW CONSTRUCTION, home represents modern living with its open floor plan, arched entryways, 8ft doors, and 9ft ceilings throughout the home. Home features include: Gourmet kitchen with a walk-in pantry. Spacious great room with fireplace. A command center is designed as a hub for planning and organizing. Library/Study. 4 bedrooms including a first-floor primary ensuite. 9ft basement insulated, energy-efficient, and will be prepped for a half bath. Option to add a loggia in the backyard creating a covered space. PREMIUM UPGRADES INCLUDED: Day Light Basement w/two larger sized windows, 3 piece Full Bath plumbing in basement, Elevation C provides an Enhanced Stone exterior. Contact us for more information and visit our Showroom to discuss and review all Available Options to Customize your Dream Home.
- Type:
- Single Family
- Sq.Ft.:
- 2,417
- Status:
- Active
- Beds:
- 4
- Lot size:
- 0.34 Acres
- Baths:
- 3.00
- MLS#:
- 50135007
- Subdivision:
- No
ADDITIONAL INFORMATION
Price improvement!!!!! Welcome home to this beautifully colonial in the center of Chesterfield minutes from lake St Clair. Build in 2021 this hone is move in ready. Enjoy the summer in the private fenced back yard with a large exposed aggregate patio relax in the brand new gazebo or take a swim in the professionally installed pool. This home is gorgeous inside and out featuring a three car garage large living room and a beautiful kitchen with stainless steel appliance's, large pantry, quarts countertops and Lafata Espresso cabinets. Four large bedrooms upstairs including a masters suite with walk in closet and a full bath with standalone soaking tub and stand up shower.
- Type:
- Single Family
- Sq.Ft.:
- 2,863
- Status:
- Active
- Beds:
- 4
- Lot size:
- 0.28 Acres
- Baths:
- 4.00
- MLS#:
- 50132430
- Subdivision:
- Windridge Estates Sub
ADDITIONAL INFORMATION
Welcome to Vitale Companies Custom home builders: New Construction TO BE BUILT! Still in time to choose ALL interior & exterior finishes in the desirable Windridge Estates Subdivision! Minutes from I-94 & Lake St. Clair! Highly sought after 4 Bed 3.5 bath Colonial has it all! 9 Ft. Ceiling 1st floor height, open concept entertainers kitchen w. Lafata Premium Cabinets, Huge island, walk in pantry, Granite Countertops, Rectangle Undermount sinks in all baths, Gas fireplace w.custom built mantle, specialty ceilings, oversized windows for maximum natural light exposure, WALK-OUT BASEMENT! 8'10" Basement ceiling height, basement plumbing preps for future bath. Impressive trim finishes throughout, the list goes on & on! Come on in and make this your home! *Exterior & Interior Photos are of previously built home different selections and upgrades may apply*
- Type:
- Single Family
- Sq.Ft.:
- 2,720
- Status:
- Active
- Beds:
- 4
- Lot size:
- 0.35 Acres
- Baths:
- 3.00
- MLS#:
- 60280003
- Subdivision:
- Hidden Creek McCp No 1169
ADDITIONAL INFORMATION
*TO BE BUILT* "Washington" Colonial Home Lot 43 Walk-Out Basement -- Introducing Palazzolo Building Co., a fourth-generation builder renowned for quality craftsmanship and attention to detail. Welcome to HIDDEN CREEK, a newly developed prestigious community in the heart of Chesterfield Twp. This NEW CONSTRUCTION, home represents modern living with its open floor plan, arched entryways, 8ft doors, and 9ft ceilings throughout the home. Home features include: Gourmet kitchen with a walk-in pantry. Spacious great room with fireplace. A command center is designed as a hub for planning and organizing. Library/Study. 4 bedrooms including a primary ensuite. 9ft basement insulated, energy-efficient, and will be prepped for a half bath. Option to add a loggia in the backyard creating a covered space. PREMIUM UPGRADES INCLUDED: Walk-Out Basement, 6"ft door wall, 3 piece Full Bath plumbing in basement, Elevation B provides an Enhanced exterior. A similar home is ready for a tour at our other community in Sterling Heights at 4042 Spring Meadows. Contact us for more information and visit our Showroom to discuss and review all Available Options to Customize your Dream Home.
$549,900
51645 Scenic New Baltimore, MI 48051
- Type:
- Single Family
- Sq.Ft.:
- 2,820
- Status:
- Active
- Beds:
- 4
- Lot size:
- 0.43 Acres
- Baths:
- 3.00
- MLS#:
- 60280000
- Subdivision:
- Hidden Creek McCp No 1169
ADDITIONAL INFORMATION
*TO BE BUILT* "Lincoln" Colonial Home Lot 27 Day Light Basement -- Introducing Palazzolo Building Co., a fourth-generation builder renowned for quality craftsmanship and attention to detail. Welcome to HIDDEN CREEK, a newly developed prestigious community in the heart of Chesterfield Twp. This NEW CONSTRUCTION, home represents modern living with its open floor plan, arched entryways, 8ft doors, and 9ft ceilings throughout the home. Home features include: Gourmet kitchen with a walk-in pantry. Spacious great room with fireplace. A command center is designed as a hub for planning and organizing. Library/Study. 4 bedrooms including a primary ensuite. 9ft basement insulated, energy-efficient, and will be prepped for a half bath. Option to add a loggia in the backyard creating a covered space. PREMIUM UPGRADES INCLUDED: Day Light Basement w/two larger sized windows, 3 piece Full Bath plumbing in basement, Elevation B provides an Enhanced exterior. A similar home is ready for a tour in the same community at 51660 Creek View. Contact us for more information and visit our Showroom to discuss and review all Available Options to Customize your Dream Home.
$399,900
30017 Camden New Baltimore, MI 48051
Open House:
Saturday, 4/27 12:00-2:00PM
- Type:
- Single Family
- Sq.Ft.:
- 1,850
- Status:
- Active
- Beds:
- 3
- Lot size:
- 0.17 Acres
- Baths:
- 2.00
- MLS#:
- 60277851
- Subdivision:
- Plymouth Village Condo #942
ADDITIONAL INFORMATION
Just minutes from shopping, restaurants, and a variety of parks, this Chesterfield home is ready for a new owner! Pulling you will notice the huge attached garage. Inside, you are greeted with studding wood floors in the spacious great room with plenty of natural light and a abundance of space for gathering. Prepare a meal in te large, eat-in kitchen equipped with stainless steel appliances sleek wood cabinets and a breakfast bar. Laundry in conveniently located on the main floor. The luxurious primary suite features a walk-in closet and a private bath with a walk-in shower and double sinks. Outside, a cozy patio overlooks the densely wooded property. Access to the community's pool and clubhouse is included.
- Type:
- Single Family
- Sq.Ft.:
- 2,520
- Status:
- Active
- Beds:
- 4
- Lot size:
- 0.33 Acres
- Baths:
- 4.00
- MLS#:
- 50129421
- Subdivision:
- Windridge Estates Sub
ADDITIONAL INFORMATION
Welcome to Vitale Companies Custom home builders: New Construction Home to be complete Spring 2024 located in desirable Windridge Estates Subdivision! Minutes from I-94 & Lake St. Clair! Highly sought after Ranch w. 1 Bedroom & Full bath on second floor, 8'10" Basement, Entertainers kitchen w. Lafata Premium Cabinets, Huge island, Quartz Countertops, leading you to MASSIVE Covered Patio! Impressive trim finishes including: step ceiling in Great Room & Master bedroom, Wood trimmed entryway throughout first floor, cove crown molding in foyer, master bedroom & great room! Gas fireplace w. split face stone & Shiplap Combo full height to the ceiling! Oversized shower in master bathroom w. huge Niche, square under mount sinks, the list goes on & on! You are still in time to make some interior selections! Photos are of previously built home & some upgrades may apply..
- Type:
- Single Family
- Sq.Ft.:
- 2,560
- Status:
- Active
- Beds:
- 3
- Lot size:
- 0.53 Acres
- Baths:
- 3.00
- MLS#:
- 50125692
- Subdivision:
- Cedar Glen Estates
ADDITIONAL INFORMATION
Quality luxury ranch built by Bridgeview Home on a half acre lot looking over Cedar Glen Golf Club. Featuring a modern and stylish design, this home is built with the latest construction techniques and high-quality materials that set this home apart. Gourmet kitchen w/Lafata soft close cabinets (roll-out bottom drawers), area for double oven/convection oven or microwave, island counter w/space for wine cooler, granite or quartz countertops, step-in pantry. Extensive use of crown molding throughout the home. Engineered hard wood flooring throughout the main level. Spacious laundry w/storage cabinets, laundry tub and large closet. Main suite features a pan ceiling, large walk-in closet, private bath w/double sink, framed mirrors, huge walk-in shower and soaker tub. Premium brick & stone elevation. Extra deep and spacious basement is insulated & completely drywalled w/egress window. 90+ furnace & hot water tank (50 gal). THE 4 CAR SIDE ENTRY GARAGE is drywalled finished & painted with 8' doors. Great location. Pictures of similar home. Still time to choose interior finishes. 1/2 ACRE Basement is in.
- Type:
- Single Family
- Sq.Ft.:
- 2,950
- Status:
- Active
- Beds:
- 4
- Lot size:
- 0.53 Acres
- Baths:
- 3.00
- MLS#:
- 50125691
- Subdivision:
- Cedar Glen Estates
ADDITIONAL INFORMATION
Quality luxury home built by Bridgeview Homes on a half acre lot looking over Cedar Glen Golf Club. Featuring a modern and stylish design, this home is built with the latest construction techniques and high-quality materials that set these homes apart. Gourmet kitchen w/Lafata soft close cabinets (roll-out bottom drawers), area for double oven/convection oven/microwave, island counter w/space for wine cooler, granite/quartz countertops, step-in pantry. Extensive use of crown molding throughout the home. Engineered hard wood flooring throughout the main/upper level. Spacious laundry w/storage cabinets, laundry tub and large closet. Each large bedroom features its own walk-in-closet. Main suite features a vaulted ceiling, cavernous walk-in closet with window, private bath w/double sink, framed mirrors, huge walk-in shower w/Euro Enclosure and garden tub. Premium brick & stone elevation with a 24 x 12 covered lanai. Extra deep basement is insulated & completely drywalled w/egress window. 90+ furnace & hot water tank (50 gal). THE 4 CAR SIDE ENTRY GARAGE is drywalled & painted. Pictures of similar home. Still time to choose interior features. Home is being roughed in. OVER HALF ACRE LOT.
$594,999
50570 Lagae New Baltimore, MI 48047
- Type:
- Single Family
- Sq.Ft.:
- 2,600
- Status:
- Active
- Beds:
- 4
- Lot size:
- 0.24 Acres
- Baths:
- 3.00
- MLS#:
- 50124808
- Subdivision:
- Lagae
ADDITIONAL INFORMATION
Updated canal front home within a 3 minute boat ride away from Lake St. Clair. The home features an open first floor layout with wood floors throughout the main level, updated light fixtures throughout, stainless steel appliances, and a brand new 10 ft garage door. Upstairs features 4 bedrooms and 2 full baths. No flood insurance is currently required for this home. Come see your new home today!!
- Type:
- Single Family
- Sq.Ft.:
- 2,500
- Status:
- Active
- Beds:
- 4
- Lot size:
- 0.24 Acres
- Baths:
- 3.00
- MLS#:
- 60255965
ADDITIONAL INFORMATION
BEAUTIFUL 2500 COLONIAL NEW CONSTRUCTION HOME IN CHESTERFIELD MOVE IN READY! ROOM SIZES ARE APPROXIMENT ! CONTACT ME TODAY FOR MORE DETAILS! AGENT IS RELATED TO SELLER
- Type:
- Single Family
- Sq.Ft.:
- 2,944
- Status:
- Active
- Beds:
- 4
- Lot size:
- 0.55 Acres
- Baths:
- 3.00
- MLS#:
- 60157433
- Subdivision:
- Windridge Estates
ADDITIONAL INFORMATION
Stunning New Construction "Angelina" Split Level in Desirable New Baltimore, MI! This beautiful 4-bedroom, 2 1/2-bath split-level home is new construction and features a modern and sleek design that will wow you at first sight. From the moment you step inside, you'll be greeted by a grand foyer that leads up to the main living area, which boasts an open-concept design with high-end finishes. The spacious great room features large windows that let in plenty of natural light and a cozy fireplace perfect for chilly nights. The gourmet kitchen features granite countertops, and plenty of cabinet space, making it perfect for entertaining family and friends. The main level of the home also has a large den with french doors, a half bath, laundry, and plenty of storage space. The first-floor master suite includes a large walk-in closet and a spa-like en suite bathroom that is perfect for unwinding after a long day. Three additional bedrooms, and a full bathroom complete the upper level. Outside, the home boasts a large, pie-shaped backyard that is perfect for summer barbecues. The home is in a desirable neighborhood that is just minutes from Lake St. Clair, parks, shopping, dining, and entertainment. Don't miss out on this incredible opportunity to own a brand new construction split-level home in beautiful New Baltimore, MI!
- Type:
- Single Family
- Sq.Ft.:
- 2,920
- Status:
- Active
- Beds:
- 4
- Lot size:
- 0.33 Acres
- Baths:
- 3.00
- MLS#:
- 60157427
- Subdivision:
- Windridge Estates
ADDITIONAL INFORMATION
UNDER CONSTRUCTION - Welcome to your beautiful new 2900 sq. ft. "Daniella" split-level home with a first-floor master suite and a stunning brick and concrete lanai in the highly sought-after Windridge Estates of New Baltimore, MI! This stunning home boasts 4 spacious bedrooms, 2 1/2 baths, and a dedicated study with French doors. Step inside and be greeted by the elegant, two-story foyer that opens up to the spacious great room, perfect for entertaining guests. The gourmet kitchen features granite countertops, a large center island, and a walk-in pantry, making meal preparation a breeze. Retreat to your luxurious first-floor master suite, complete with a spa-like en suite bathroom and walk-in closet. Upstairs, you'll find three additional bedrooms and a full bathroom, providing ample space for family and guests. The dedicated study with French doors provides the perfect space for working from home, homeschooling, or a quiet retreat for reading or studying. Step outside to your beautiful brick and concrete lanai, perfect for relaxing and entertaining. Located in the highly desirable Windridge Estates community, this home is just minutes away from shopping, dining, and entertainment. Enjoy all the outdoor activities that Lake St. Clair has to offer, including boating, fishing, and water sports. Don't miss out on the opportunity to own this stunning new construction split-level home with a beautiful brick and concrete lanai in one of the most sought-after neighborhoods in New Baltimore. Start living your dream! STILL TIME TO CHOOSE SOME FINISHES.

The properties on this web site come in part from the Broker Reciprocity Program of Member MLS's of the Michigan Regional Information Center LLC. The information provided by this website is for the personal, noncommercial use of consumers and may not be used for any purpose other than to identify prospective properties consumers may be interested in purchasing. Copyright 2024 Michigan Regional Information Center, LLC. All rights reserved.

Provided through IDX via MiRealSource. Courtesy of MiRealSource Shareholder. Copyright MiRealSource. The information published and disseminated by MiRealSource is communicated verbatim, without change by MiRealSource, as filed with MiRealSource by its members. The accuracy of all information, regardless of source, is not guaranteed or warranted. All information should be independently verified. Copyright 2024 MiRealSource. All rights reserved. The information provided hereby constitutes proprietary information of MiRealSource, Inc. and its shareholders, affiliates and licensees and may not be reproduced or transmitted in any form or by any means, electronic or mechanical, including photocopy, recording, scanning or any information storage and retrieval system, without written permission from MiRealSource, Inc. Provided through IDX via MiRealSource, as the “Source MLS”, courtesy of the Originating MLS shown on the property listing, as the Originating MLS. The information published and disseminated by the Originating MLS is communicated verbatim, without change by the Originating MLS, as filed with it by its members. The accuracy of all information, regardless of source, is not guaranteed or warranted. All information should be independently verified. Copyright 2024 MiRealSource. All rights reserved. The information provided hereby constitutes proprietary information of MiRealSource, Inc. and its shareholders, affiliates and licensees and may not be reproduced or transmitted in any form or by any means, electronic or mechanical, including photocopy, recording, scanning or any information storage and retrieval system, without written permission from MiRealSource, Inc.

The accuracy of all information, regardless of source, is not guaranteed or warranted. All information should be independently verified. This IDX information is from the IDX program of RealComp II Ltd. and is provided exclusively for consumers' personal, non-commercial use and may not be used for any purpose other than to identify prospective properties consumers may be interested in purchasing. IDX provided courtesy of Realcomp II Ltd., via Xome Inc. and Realcomp II Ltd., copyright 2024 Realcomp II Ltd. Shareholders.
New Baltimore Real Estate
The median home value in New Baltimore, MI is $327,750. This is higher than the county median home value of $176,700. The national median home value is $219,700. The average price of homes sold in New Baltimore, MI is $327,750. Approximately 76.83% of New Baltimore homes are owned, compared to 17.61% rented, while 5.56% are vacant. New Baltimore real estate listings include condos, townhomes, and single family homes for sale. Commercial properties are also available. If you see a property you’re interested in, contact a New Baltimore real estate agent to arrange a tour today!
New Baltimore, Michigan has a population of 12,315. New Baltimore is more family-centric than the surrounding county with 42.17% of the households containing married families with children. The county average for households married with children is 29.85%.
The median household income in New Baltimore, Michigan is $76,655. The median household income for the surrounding county is $58,175 compared to the national median of $57,652. The median age of people living in New Baltimore is 39.5 years.
New Baltimore Weather
The average high temperature in July is 82.6 degrees, with an average low temperature in January of 17.1 degrees. The average rainfall is approximately 33.2 inches per year, with 31.7 inches of snow per year.
