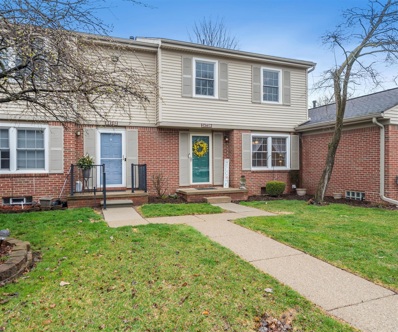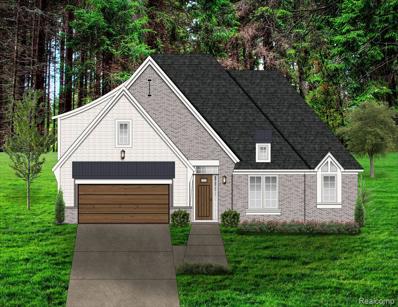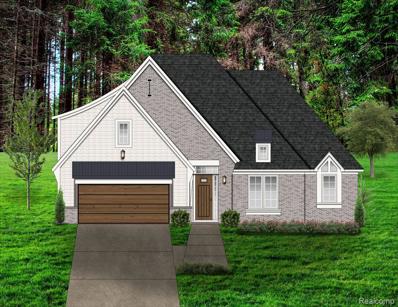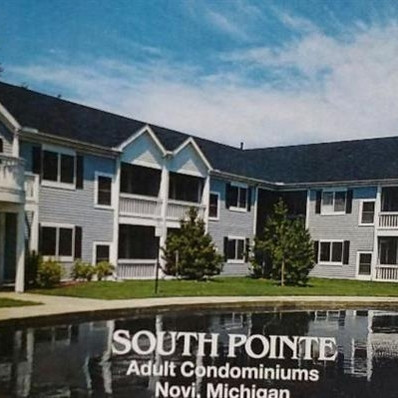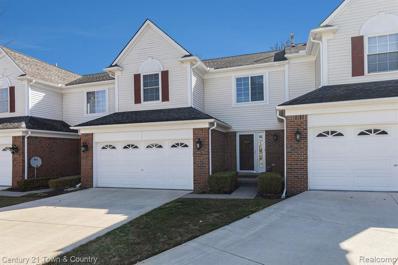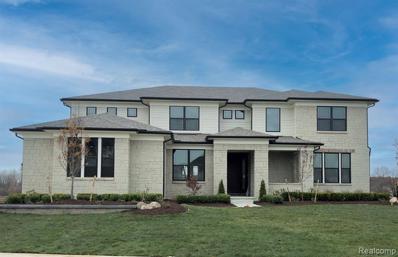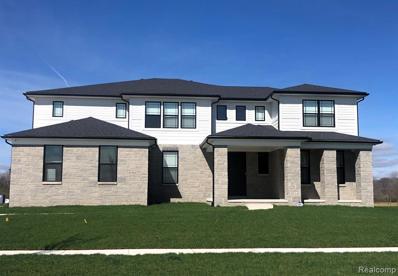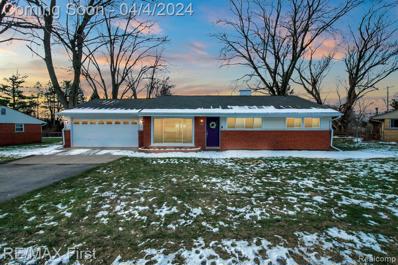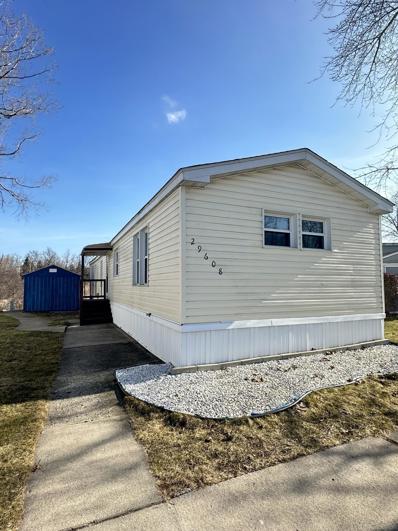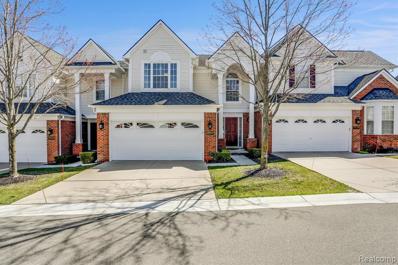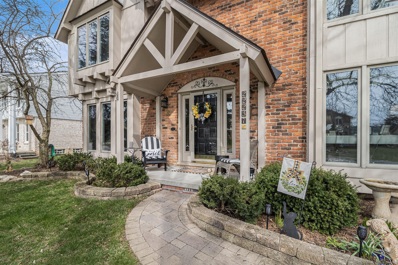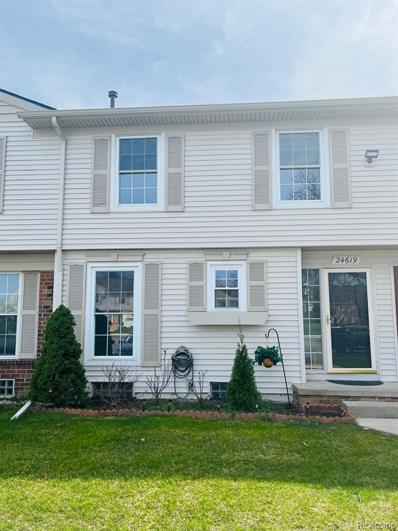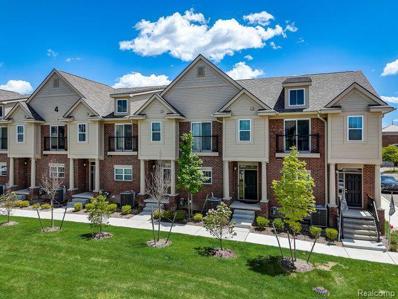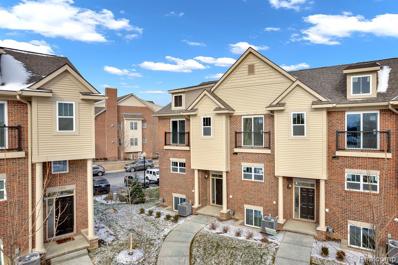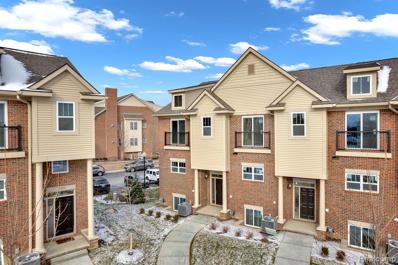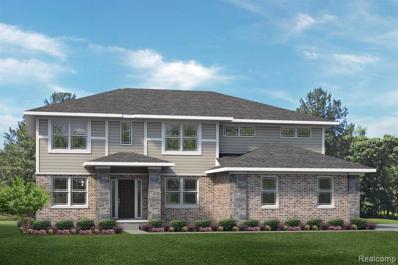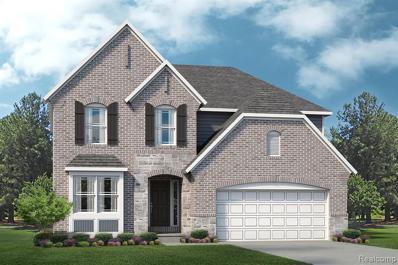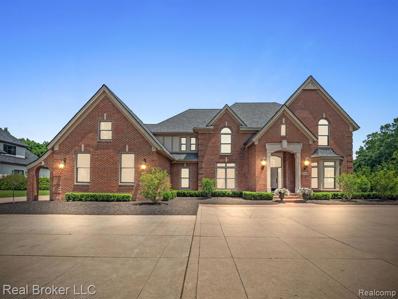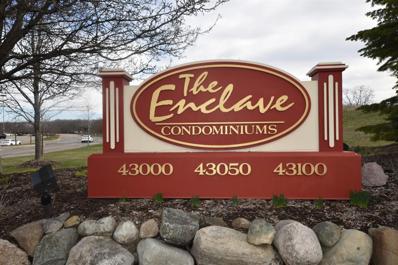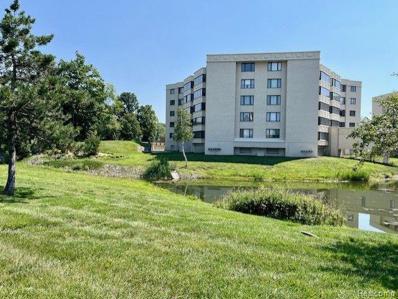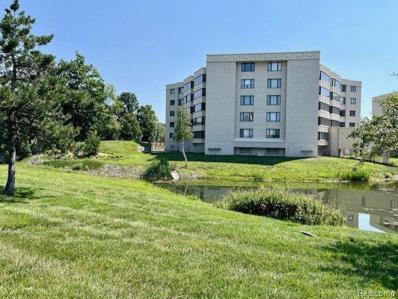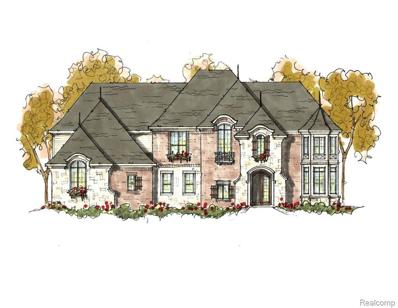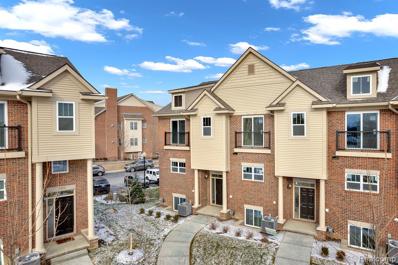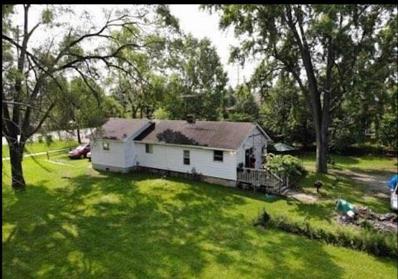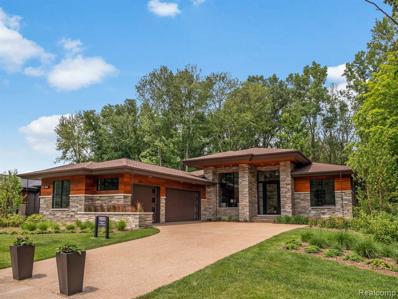Novi MI Homes for Sale
$232,500
Address not provided Novi, MI 48375
ADDITIONAL INFORMATION
Offers Due Sunday 4/7 4pm. Presenting this immaculate townhome, eagerly awaiting new owners. Residents of Applegate enjoy access to a pool, tennis courts, playground, & clubhouse, all covered by HOA fees including, water, snow removal, & trash pickup. Boasting an enviable location with proximity to shopping, highways, & acclaimed Novi schools, this home offers a delightful layout flooded with natural light. Features include a wood-burning fireplace, updated baths (3), kitchen, and appliances, alongside numerous updates and fixtures. Step out to the spacious patio via the newer doorwall in the living area, perfect for outdoor relaxation. The full daylight basement houses a washer, dryer, and additional storage or exercise space. Recent updates include New Wallside Windows and newer applian
$1,279,000
W 9 Mile Road Novi, MI 48374
- Type:
- Single Family
- Sq.Ft.:
- 2,489
- Status:
- Active
- Beds:
- 3
- Lot size:
- 2.63 Acres
- Year built:
- 2024
- Baths:
- 2.00
- MLS#:
- 20240020389
ADDITIONAL INFORMATION
New Home to be built on wooded site. Award winning custom builder Cambridge Homes will build the home featured or another style home of your choice on this gorgeous lot. Visit with the builder and see his award winning Model at Terra just east of property. Photos are samples of finishes by builder. Standard features are per Cambridge Homes standard off site specifications. Lanai is an option and not included in price.
$1,279,000
W 9 Mile Novi, MI 48374
- Type:
- Single Family
- Sq.Ft.:
- 2,489
- Status:
- Active
- Beds:
- 3
- Lot size:
- 2.63 Acres
- Baths:
- 2.00
- MLS#:
- 60297636
ADDITIONAL INFORMATION
New Home to be built on wooded site. Award winning custom builder Cambridge Homes will build the home featured or another style home of your choice on this gorgeous lot. Visit with the builder and see his award winning Model at Terra just east of property. Photos are samples of finishes by builder. Standard features are per Cambridge Homes standard off site specifications. Lanai is an option and not included in price.
- Type:
- Other
- Sq.Ft.:
- 1,010
- Status:
- Active
- Beds:
- 2
- Lot size:
- 1 Acres
- Year built:
- 1999
- Baths:
- 2.00
- MLS#:
- 24015405
- Subdivision:
- South Pointe Condo
ADDITIONAL INFORMATION
Welcome to this highly desirable, Second Floor Unit in South Pointe Condos. 50+ Community - This (2) Bedroom - (2) Bath Condo has - 300 Ft Lake Frontage on Walled Lake - Partial Lake views from Private Balcony - Private Storage Area - Covered Carport - Workout Room - Common Area Meeting Rooms - 2 Gazebos - Outdoor Grills - Kayak Rack - New Furnace & Central Air - New Hot Water Tank - Truly a rare find!!! NO Pets - Affordable lake living at it's best!!!
$356,900
41670 Mitchell Novi, MI 48377
- Type:
- Condo
- Sq.Ft.:
- 1,801
- Status:
- Active
- Beds:
- 3
- Baths:
- 3.00
- MLS#:
- 60297248
- Subdivision:
- Meadowbrook Townhomes Occpn 1213
ADDITIONAL INFORMATION
Multiple Offers Highest Best Offer deadline Monday April 15, 2024 12:00 pm Showings Begin Friday April 5, 2024. Minimum EMD $5000. Beautiful contemporary architecture 2 story townhome style, 3 Bed Room, 2.5 Baths brick /vinyl exterior, custom features include large updated kitchen, stainless steel appliance, featuring custom backsplashes, corian counter tops, large kitchen cabinets , premium hardwood flooring, entire main floor. Master Bed Room, walk in closets, with vaulted ceilings, master bath with tub and shower, generously sized guest bed rooms, guest bath, remote control ceiling fans , programmable thermostat, energy efficient windows, full basement with high ceilings, pre-plumbed for bath/shower suitable for finishes, The community include, paved walking and biking path throughout Community is near elementary school, easy access to freeways, within minutes of premium shopping, colleges , university campuses.
$1,576,990
21042 Ballantyne Novi, MI 48167
- Type:
- Single Family
- Sq.Ft.:
- 4,240
- Status:
- Active
- Beds:
- 4
- Lot size:
- 0.63 Acres
- Year built:
- 2023
- Baths:
- 3.20
- MLS#:
- 20240020271
- Subdivision:
- Oaklakd County Condo Plan No 2367 Ballantyne
ADDITIONAL INFORMATION
Now is your opportunity to call Ballantyne home. This brand-new gated community offers Northville schools and Northville mailing, in the city of Novi. The Skyview home shows just like the model and sits on a breathtaking site in the private cul de sac with over a half-acre of land! A stunning two-story foyer welcomes you home and peeks into your oversized kitchen open to gathering room with two-story ceilings and tons of natural light beaming in. Main floor laundry offers tons of space and is next to your generous mud room with built in boot bench and ample space. Travel upstairs to two bedrooms connected with Jack & Jill bath, additional bedroom with princess bath, and open loft space perfect for movie nights. The Owner's Suite in this home is truly a must-see and youâll never want to leave! Large bedroom space with attached retreat- a perfect sitting area to unwind before bed. Attached Ownerâs Bath features a spa-like shower, free-standing soaking tub and oversized closet. Tons of cabinet and closet space throughout. Home comes with 10-year structural warranty for peace of mind. Ballantyne is located directly across from Maybury State Park and only a short drive to downtown Northville. Estimated move in November-February.
$1,428,590
21008 Ballantyne Novi, MI 48167
- Type:
- Single Family
- Sq.Ft.:
- 3,973
- Status:
- Active
- Beds:
- 5
- Lot size:
- 0.54 Acres
- Year built:
- 2023
- Baths:
- 4.00
- MLS#:
- 20240020254
- Subdivision:
- Oaklakd County Condo Plan No 2367 Ballantyne
ADDITIONAL INFORMATION
Welcome home to Ballantyne, Northvilleâs newest gated community! The Rockwall home is a stunning home. Walk right through your double front door to a two-story foyer & views into your sun-filled home. A chefâs kitchen opens to a huge café area and oversized gathering room with soaring ceilings. Step outside to your Outdoor Living covered porch that wraps around your home and comes with stacked stone fireplace for those cool Michigan nights. Main floor bedroom with full bath is perfect for aging parents or visitors. Upstairs you will find 4 huge bedrooms and gigantic laundry room- no more hauling laundry up & down stairs! Enjoy your Ownerâs Retreat- a separate are from the bedroom that allow you to watch TV, workout or unwind without disturbing anyone else. Home backs to trees and offers an oversized half-acre site in the private cul de sac! Ballantyne is located walking distance from Maybury State Park and only a short drive from downtown Northville. Home comes included with 10 year structural warranty for your peace of mind. Estimated move in November-February.
$299,888
40965 W 10 Mile Novi, MI 48375
- Type:
- Single Family
- Sq.Ft.:
- 1,148
- Status:
- Active
- Beds:
- 3
- Lot size:
- 0.25 Acres
- Baths:
- 1.00
- MLS#:
- 60297059
- Subdivision:
- Willowbrook Estates Sub No 2
ADDITIONAL INFORMATION
Welcome home to your beautiful north facing Novi home! The best schools district in Metro Detroit. Enter the home into a living room that gushes with northern light. The open and inviting living room leads you into a beautiful redone eat in kitchen with granite countertops and stainless steel appliance. Down the hall, you'll find a first floor laundry room, three generous sized bedrooms as well as a large utility room for additional storage. Outside, you'll find a lush lawn, fenced yard, and a nice oasis for the warmer evenings. For showings or offers contact agent - Matthew.Bush@remax. net
$28,700
29608 Carousel Novi, MI 48377
- Type:
- Other
- Sq.Ft.:
- 1,008
- Status:
- Active
- Beds:
- 2
- Year built:
- 1993
- Baths:
- 2.00
- MLS#:
- 50137179
- Subdivision:
- Oakland Glens
ADDITIONAL INFORMATION
Welcome to your home at Oakland Glens! This two-bedroom, two-bath mobile home has vaulted ceilings, a large dining-in kitchen, and a spacious living room with lots of natural light. The primary bedroom features an on-suite bathroom with a soaker tub and a separate toilet stall. Large shed, washer, dryer, and kitchen appliances included. Scenic wooded areas surround the community and offer a private pool, clubhouse, fitness center, and playground. Conveniently located near M-5, I-275, I-96, and I-696, you are minutes away from Twelve Oaks Mall and the heart of Downtown Novi. Top-notch Walled Lake schools and several public beaches, lakes, and parks. The new owner will pay lot rent to Oakland Glens.
$400,000
29340 Douglas Novi, MI 48377
- Type:
- Condo
- Sq.Ft.:
- 1,781
- Status:
- Active
- Beds:
- 3
- Baths:
- 4.00
- MLS#:
- 60296900
- Subdivision:
- Meadowbrook Townhomes Occpn 1213
ADDITIONAL INFORMATION
This home has been recently renovated and ready to move into! Located in the Meadowbrook Townhomes community. Includes 3 beds and 3.5 baths. The whole house has been freshly painted. It has hardwood flooring on the first level and carpet on the second level. The kitchen includes granite countertops, steel faucets, and stainless-steel appliances with the breakfast nook leading out to the rear deck. This unit offers tons of natural lighting. The Kitchen leads to a back deck with a quiet natural setting Great room and Kitchen include recess lighting. The large Primary Master Bedroom boasts a vaulted ceiling, two walk-in closets, a shower, and a tub with a jacuzzi. 2-car attached garage with direct access. There are tons of storage spaces all throughout the house. The basement has a beautiful oak staircase leading to a fully finished basement. It features a full bath, utility room, and connections for a sound system with speakers. includes the washer, dryer, built- in microwave, oven/stove combo, and refrigerator. Water, sewer, trash, snow removal, landscaping, and external building maintenance are included in the HOA fee. Most recent renovations include installation of a new sump pump and new garage door installation. The community is very quiet, and the neighbors are friendly. You will be able to have access to great amenities like nearby shopping, restaurants, and schools. You wonââ¬â¢t want to miss this opportunity!
$570,000
Address not provided Novi, MI 48375
- Type:
- Single Family
- Sq.Ft.:
- 2,706
- Status:
- Active
- Beds:
- 4
- Lot size:
- 0.26 Acres
- Baths:
- 4.00
- MLS#:
- 70396474
ADDITIONAL INFORMATION
This lovely 4 bdrm, 3.5 bath home is located in the Turtle Creek Sub. Stepping inside, you'll be greeted by a meticulously cared for interior, brimming w/ character & charm. The spacious layout encompasses 2700sq.ft., offering ample room for comfortable living & entertaining.This home boasts incredible pride in ownership, evident in every detail both inside & out! The kitchen is adorned w/ hand-painted tiles as the backsplash & a decorative Pantry door. In the FR, a hearth & fireplace create a welcoming focal point, perfect for an evenings by the fire. The 1st floor also features a cozy glass conservatory, bringing the beauty of the outdoors inside. Upstairs, you'll find a primary en suite bdrm providing a serene retreat at the end of the day. There are 3 more bedrooms & full bth,ensuring
$231,999
24619 Bashian Novi, MI 48375
- Type:
- Condo
- Sq.Ft.:
- 1,188
- Status:
- Active
- Beds:
- 3
- Baths:
- 2.00
- MLS#:
- 60295200
- Subdivision:
- Applegate Condo
ADDITIONAL INFORMATION
Outstanding and immaculate Town house located in Novi. Updates Galore. New flooring and fresh paint throughout the house. Newer kitchen appliances. Recently updated the bathroom vanity countertops. This extremely clean house is going to surprise you with a beautiful layout of 3 bedrooms upstairs with plenty of natural light coming into the house. Beautiful contemporary style light fixtures throughout the house. This house also offers a spacious Patio in the backyard which is fenced for privacy where you could entertain guests with a barbeque party. The basement has a nice finish to it which is again ideal for recreation or a work out room. Association pays gas & water and this community has a pool, clubhouse, tennis courts in the complex..... A must see.... Peaceful- Relaxing living atmosphere.
$453,350
41600 Orianna Novi, MI 48375
- Type:
- Condo
- Sq.Ft.:
- 2,121
- Status:
- Active
- Beds:
- 2
- Baths:
- 4.00
- MLS#:
- 60292858
- Subdivision:
- Occpn No 2271 Gateway Townhomes Of Novi
ADDITIONAL INFORMATION
This model townhome comes with numerous upgrades and offers luxurious living at an exceptional value. Located in the sought-after Novi School District, this brand-new townhome offers a thoughtfully designed open floor plan, connecting the kitchen with grey cabinets, backsplash and quartz counter tops, casual dining area, and great room. Upgraded black matte hardware, plumbing and electrical fixtures. The primary bedroom suite features a step ceiling, a spacious walk-in closet, a primary bath with a dual-sink vanity, and a luxurious walk-in shower. Additional highlights include a versatile flex room on the lower level with a full bath with tub shower, a convenient bedroom-level laundry area, nine-foot ceilings on the main level, and eight-foot ceilings on the lower and upper levels. The home has contemporary trim finishes. Wood flooring in kitchen, dining room, powder room and great room. This community offers proximity to shopping centers, excellent restaurants, and major freeways. Photos are of a similar unit. The model is open every Thursday, and Saturday from 12-5 p.m.
$464,500
41546 Orianna Novi, MI 48375
- Type:
- Condo
- Sq.Ft.:
- 2,121
- Status:
- Active
- Beds:
- 2
- Baths:
- 4.00
- MLS#:
- 60292846
- Subdivision:
- Occpn No 2271 Gateway Townhomes Of Novi
ADDITIONAL INFORMATION
This end unit model townhome comes with numerous upgrades and offers luxurious living at an exceptional value. Located in the sought-after Novi School District, this brand-new townhome offers a thoughtfully designed open floor plan, connecting the kitchen with white cabinets, kitchen backsplash and quartz counter tops, casual dining area, and great room. The primary bedroom suite features a step ceiling, a spacious walk-in closet, a primary bath with a dual-sink vanity, and a luxurious walk-in shower. Additional highlights include a versatile flex room on the lower level with a full bath with tub shower, a convenient bedroom-level laundry area, nine-foot ceilings on the main level, and eight-foot ceilings on the lower and upper levels. The home has contemporary trim finishes. Wood floors in kitchen, dining room and great room. This community offers proximity to shopping centers, excellent restaurants, and major freeways. Photos are of a similar unit. The model is open every Thursday, and Saturday from 12-5 p.m.
$446,550
41558 Orianna Novi, MI 48375
- Type:
- Condo
- Sq.Ft.:
- 2,121
- Status:
- Active
- Beds:
- 2
- Baths:
- 4.00
- MLS#:
- 60292839
- Subdivision:
- Occpn No 2271 Gateway Townhomes Of Novi
ADDITIONAL INFORMATION
This model townhome comes with numerous upgrades and offers luxurious living at an exceptional value. Located in the sought-after Novi School District, this brand-new townhome offers a thoughtfully designed open floor plan, connecting the kitchen with grey cabinets, backsplash and quartz counter tops, casual dining area, and great room. The primary bedroom suite features a step ceiling, a spacious walk-in closet, a primary bath with a dual-sink vanity, and a luxurious walk-in shower. Additional highlights include a versatile flex room on the lower level with a full bath with tub shower, a convenient bedroom-level laundry area, nine-foot ceilings on the main level, and eight-foot ceilings on the lower and upper levels. The home has contemporary trim finishes. Wood flooring in kitchen, dining room, powder room and great room. This community offers proximity to shopping centers, excellent restaurants, and major freeways. Photos are of a similar unit. The model is open every Thursday, and Saturday from 12-5 p.m.
$921,485
22615 Novi Novi, MI 48375
- Type:
- Single Family
- Sq.Ft.:
- 3,665
- Status:
- Active
- Beds:
- 4
- Lot size:
- 0.39 Acres
- Baths:
- 4.00
- MLS#:
- 60289030
ADDITIONAL INFORMATION
New construction in Novi! Northville schools! This home has it all! As you enter in the open foyer adorned with wide planked hardwood you'll make your way back to the open concept floorplan where the living space opens up to the huge Eat-In kitchen. Custom stacked cabintry with built up crown molding, quartz counters and a massive 10' center island is perfect for entertaining! Built in micro/oven and a gas cooktop perfect for trying out that new recipe. Huge gathering room with a cozy fireplace and double tray ceiling. The second level loft is a great place to make your "kids den" or game room. 3 secondary bedrooms with one having it's own private bath! Convenient 2nd floor laundry. Retire to your owner's suite to relax at the end of a long day. You'll have a private en suite to take a bath with a good book! The walkout basement too! Call today to make this home yours. If you like this home but want to build on your own lot we can do that too! Pictures are off similar home.
$863,585
22649 Novi Novi, MI 48375
- Type:
- Single Family
- Sq.Ft.:
- 2,947
- Status:
- Active
- Beds:
- 4
- Lot size:
- 0.78 Acres
- Baths:
- 3.00
- MLS#:
- 60289018
ADDITIONAL INFORMATION
New construction in Novi! Northville schools! This popular Austin floorplan welcomes you into the grand 2-story foyer with soaring ceilings. Make your way back to the open concept floorplan where the living space opens up to the huge Eat-In kitchen. Stacked upper cabintry is accepted by built up crown molding, quartz counters and 6" oak hardwood floors. The 10' center island will be the likely be the place everyone gathers around when entertaining. Double built in ovens and a gas cooktop perfect for the chef in you! The second level loft is a great place to make your "kids den" or home office. 4 bedrooms and a convenient 2nd floor laundry will keep you from walking up and down those stairs to get the wash done. Retire to your owner's suite to relax at the end of a long day. You'll have a private en suite to take a bath with a good book! The walkout basement too! Call today to make this home yours. If you like this home but want to build on your own lot we can do that too! Pictures are off similar home.
$1,799,900
20880 Turnberry Boulevard Novi, MI 48167
- Type:
- Single Family
- Sq.Ft.:
- 4,602
- Status:
- Active
- Beds:
- 4
- Lot size:
- 1.03 Acres
- Year built:
- 1997
- Baths:
- 5.20
- MLS#:
- 20240006768
- Subdivision:
- Turnberry Estates Occpn 1006
ADDITIONAL INFORMATION
Welcome to this stunning Colonial-style home located in the prestigious Turnberry Gated Community. Meticulously upgraded and renovated, this property offers a luxurious and modern living experience. Let's explore the remarkable features: Enjoy enhanced comfort with two new furnaces, a new hot water tank, and two new A/C units, ensuring optimal climate control year-round.The property showcases $225,000 worth of Marvin windows, renowned for their superior quality, energy efficiency, and exquisite aesthetic appeal. Step outside onto the brand new patio, thoughtfully designed to create a tranquil oasis for relaxation and entertainment. The Certainteed roof provides improved durability and safeguards against the elements, giving you peace of mind. The primary bathroom features stylish fixtures and finishes, while the suite bathrooms have also been tastefully updated. A double bath adds convenience and functionality. Experience culinary excellence with the new Miele cooktop and hood. The addition of a granite kitchen island counter enhances both durability and aesthetics. Baldwin hardware graces all doors, adding a touch of sophistication and elegance to every corner of the home. With fresh paint throughout and the addition of Baldwin hardware on all doors, the interior exudes refinement and style. Replaced electrical plugs, switches, and new lighting fixtures contribute to an upgraded design and create an inviting ambiance. The living space boasts a new stone fireplace, serving as a visually striking and functional focal point. Revel in the luxurious feel of new hardwood flooring in the study, living room, primary bedroom, and sitting area, while plush new carpeting adorns the stairs and bedrooms. The garage floor has been treated with an epoxy coating, providing durability and a polished look. Additionally, the exterior brickwork has been tuck-pointed, and a new sump pump has been installed. The property has been prepared with a gas line for the home, outdoor kitchen, and garage heater.
- Type:
- Condo
- Sq.Ft.:
- 2,199
- Status:
- Active
- Beds:
- 2
- Lot size:
- 0.05 Acres
- Year built:
- 1989
- Baths:
- 2.00
- MLS#:
- 81024006823
ADDITIONAL INFORMATION
If stress-free living is what you strive for - the ENCLAVE is where you will want to be!! Enjoy comfort & peace of mind with a gated community, indoor pool, hot tub, steam room, community room, large deck & exercise room. Come home to your 4th floor spacious open concept beautifully decorated home. Supersized 2200 sq. feet 2 bed, 2 full bath condo with nothing to do but move right in!! Large master bedroom with a gorgeous view of pond to wake up to daily. Bathroom with shower off master bedroom. Sunroom from large living area with gorgeous tray ceilings showcases tons of light throughout your home. Easy conversion for a 3rd bedroom or enclosed office with ample natural light if so desired. Walk in closets off both bedrooms.If stress-free living is what you strive for - the ENCLAVE is where you will want to be!! Enjoy comfort & peace of mind with a gated community, indoor pool, hot tub, steam room, community room, large deck & exercise room. Come home to your 4th floor spacious open concept beautifully decorated home. Supersized 2200 sq. feet 2 bed, 2 full bath condo with nothing to do but move right in!! Large master bedroom with a gorgeous view of pond to wake up to daily. Bathroom with shower off master bedroom. Sunroom from large living area with gorgeous tray ceilings showcases tons of light throughout your home. Easy conversion for a 3rd bedroom or enclosed office with ample natural light if so desired. Walk in closets off both bedrooms. Beautiful stainless steel appliances throughout spacious kitchen with two entrances. Lots of dimmer controls throughout & upgraded digital thermostat connects to wifi when you are not home and would like to control temperature. Covered parking spot and plenty of guest parking. This unit is the largest size built in the Enclave with the most open concept design situated in an amazing location right next to 696/275/96 highways and all the conveniences you could ask for includes shopping, tons of restaurants, grocery stores all within two miles. Truly a g
- Type:
- Condo
- Sq.Ft.:
- 2,091
- Status:
- Active
- Beds:
- 2
- Baths:
- 2.00
- MLS#:
- 60286250
- Subdivision:
- The Enclave Occpn 933
ADDITIONAL INFORMATION
IF A VIEW IS IMPORTANT TO YOU, THIS IS THE CONDO FOR YOU. THIS 3RD FLOOR CONDO OFFERS A LAKE VIEW FROM EVERY WINDOW. NEUTRAL INTERIOR, LARGE ROOMS, WALK-IN CLOSETS AND WALK-IN SHOWER IN THE PRIMARTY BEDROOM. TRAY CEILINGS, LOTS OF STORAGE, PLUS ADDITONAL STORAGE IN FIRST FLOOR ASSIGNED PARKING AREA. RECENT UPDATES INCLUDE FRESH PAINT THROUGHOUT AND NEW CARPET. FAMILY ROOM CAN CONVERT AN AN OFFICE WITH A NICE VIEW OR A THIRD BEDROOM. LUXURY LIVING IN AMAZINGLY GREAT LOCATION, QUIET, SERENE COMMUNITY ENJOYABLE ALL YEAR WITH VIEWS OF NATURE AND WILDLIFE. CLUBHOUSE HAS INDOOR SWIMMING HEATED POOL, HOT TUB, DRY SAUNA, FITNESS ROOM, COMMUNITY ROOM AND LARGE DECK WITH POND VIEW. PLENTY OF PARKING FOR GUESTS AND ADDITONAL CARS. CLOSE TO X-WAYS, RESTAURANTS AND 12 OAKS MALL. THIS COMPLEX IS THE BEST KEPT SECRET IN OAKLAND COUNTY.
- Type:
- Condo
- Sq.Ft.:
- 2,091
- Status:
- Active
- Beds:
- 2
- Year built:
- 1984
- Baths:
- 2.00
- MLS#:
- 20240007083
- Subdivision:
- The Enclave Occpn 933
ADDITIONAL INFORMATION
IF A VIEW IS IMPORTANT TO YOU, THIS IS THE CONDO FOR YOU. THIS 3RD FLOOR CONDO OFFERS A LAKE VIEW FROM EVERY WINDOW. NEUTRAL INTERIOR, LARGE ROOMS, WALK-IN CLOSETS AND WALK-IN SHOWER IN THE PRIMARTY BEDROOM. TRAY CEILINGS, LOTS OF STORAGE, PLUS ADDITONAL STORAGE IN FIRST FLOOR ASSIGNED PARKING AREA. RECENT UPDATES INCLUDE FRESH PAINT THROUGHOUT AND NEW CARPET. FAMILY ROOM CAN CONVERT AN AN OFFICE WITH A NICE VIEW OR A THIRD BEDROOM. LUXURY LIVING IN AMAZINGLY GREAT LOCATION, QUIET, SERENE COMMUNITY ENJOYABLE ALL YEAR WITH VIEWS OF NATURE AND WILDLIFE. CLUBHOUSE HAS INDOOR SWIMMING HEATED POOL, HOT TUB, DRY SAUNA, FITNESS ROOM, COMMUNITY ROOM AND LARGE DECK WITH POND VIEW. PLENTY OF PARKING FOR GUESTS AND ADDITONAL CARS. CLOSE TO X-WAYS, RESTAURANTS AND 12 OAKS MALL. THIS COMPLEX IS THE BEST KEPT SECRET IN OAKLAND COUNTY.
$1,729,000
50330 W 9 Mile Novi, MI 48374
- Type:
- Single Family
- Sq.Ft.:
- 3,513
- Status:
- Active
- Beds:
- 4
- Lot size:
- 1.61 Acres
- Baths:
- 4.00
- MLS#:
- 60281712
ADDITIONAL INFORMATION
Estate size wooded walk out lot with Custom Home to be built by Award Winning Builder/Developer Mark Guidobono CEO of Cambridge Homes. You will be delighted with the gorgeous site and your future dream home. A Model displaying the outstanding quality of the builder is available to see at Terra, just east of the site. Cambridge homes is well known for its quality materials, selection choices and its old world craftmanship. See what quality constructions feels like: Terra Model is open everyday from noon to 5:00.
$447,000
41566 Orianna Novi, MI 48375
- Type:
- Condo
- Sq.Ft.:
- 2,121
- Status:
- Active
- Beds:
- 2
- Baths:
- 4.00
- MLS#:
- 60281656
- Subdivision:
- Occpn No 2271 Gateway Townhomes Of Novi
ADDITIONAL INFORMATION
This model townhome comes with numerous upgrades and offers luxurious living at an exceptional value. Located in the sought-after Novi School District, this brand-new townhome offers a thoughtfully designed open floor plan, connecting the kitchen with pebble stain cabinets and quartz counter tops, casual dining area, and great room. The primary bedroom suite features a step ceiling, a spacious walk-in closet, a primary bath with a dual-sink vanity, and a luxurious walk-in shower. Additional highlights include a versatile flex room on the lower level with a full bath with tub shower, a convenient bedroom-level laundry area, nine-foot ceilings on the main level, and eight-foot ceilings on the lower and upper levels. The home has contemporary trim finishes. This community offers proximity to shopping centers, excellent restaurants, and major freeways. Photos are of a similar unit. The model is open every Thursday, and Saturday from 12-5 p.m.
$599,999
23675 Novi Road Novi, MI 48375
- Type:
- Single Family
- Sq.Ft.:
- 1,036
- Status:
- Active
- Beds:
- 3
- Lot size:
- 4 Acres
- Year built:
- 1973
- Baths:
- 1.00
- MLS#:
- 81024001719
ADDITIONAL INFORMATION
This prime property boasts an exceptional location in Novi, offering an impressive 252 feet of frontage along Novi Road, just to the south of 10 Mile Road. Two adjacent lots are being sold together, creating a generous total of 9.24 acres. One of these parcels spans 5.12 acres, while the other covers 4.12 acres. Currently zoned as R-4, there's exciting potential for an OSI (Office Service Industrial) zoning designation.On the 5.12-acre parcel, you'll find an existing 1000-square-foot home along with a detached garage. This unique property represents one of the last remaining opportunities in Novi to turn your dream into reality. Please note that all room dimensions are approximations, and it's the responsibility of the buyer to verify them. With countless possibilities, this property is available immediately and is easy to view. Don't miss out???call today to schedule a private tour! (Please verify all information independently - BATVAI). this is an investor dream property , Tons of possibilities for the use of the Land at hand. Priced to sell.
$1,695,000
49588 Villa Novi, MI 48374
- Type:
- Single Family
- Sq.Ft.:
- 3,500
- Status:
- Active
- Beds:
- 2
- Lot size:
- 0.2 Acres
- Baths:
- 3.00
- MLS#:
- 60274181
- Subdivision:
- Occpn No 2282 Terra
ADDITIONAL INFORMATION
TERRA is an Award winning luxury gated ranch home community in Novi. NEW HOME to be constructed. Terra has been awarded development of the year by the Home Builders Association of Southeast Michigan. All 40 ranch homes in Terra are custom built with designs inspired by legendary architect Frank Lloyd Wright. Terra is surrounded by 300 acres of protected woodlands and offers you the feeling of living in northern Michigan with access to entertainment, shopping, dining, healthcare and more. Terra is connected to a 4.6 mile walking, cycling and jogging path. Enjoy the lifestyle. Included in prices are upgrades such as 3 car garage, covered Lanai, Daylight Construction pkg. and Landscaping. NOTE: Photos shown in listing are of Model Home and show many extras and upgrades including furniture that are not included in sale.

Provided through IDX via MiRealSource. Courtesy of MiRealSource Shareholder. Copyright MiRealSource. The information published and disseminated by MiRealSource is communicated verbatim, without change by MiRealSource, as filed with MiRealSource by its members. The accuracy of all information, regardless of source, is not guaranteed or warranted. All information should be independently verified. Copyright 2024 MiRealSource. All rights reserved. The information provided hereby constitutes proprietary information of MiRealSource, Inc. and its shareholders, affiliates and licensees and may not be reproduced or transmitted in any form or by any means, electronic or mechanical, including photocopy, recording, scanning or any information storage and retrieval system, without written permission from MiRealSource, Inc. Provided through IDX via MiRealSource, as the “Source MLS”, courtesy of the Originating MLS shown on the property listing, as the Originating MLS. The information published and disseminated by the Originating MLS is communicated verbatim, without change by the Originating MLS, as filed with it by its members. The accuracy of all information, regardless of source, is not guaranteed or warranted. All information should be independently verified. Copyright 2024 MiRealSource. All rights reserved. The information provided hereby constitutes proprietary information of MiRealSource, Inc. and its shareholders, affiliates and licensees and may not be reproduced or transmitted in any form or by any means, electronic or mechanical, including photocopy, recording, scanning or any information storage and retrieval system, without written permission from MiRealSource, Inc.

The accuracy of all information, regardless of source, is not guaranteed or warranted. All information should be independently verified. This IDX information is from the IDX program of RealComp II Ltd. and is provided exclusively for consumers' personal, non-commercial use and may not be used for any purpose other than to identify prospective properties consumers may be interested in purchasing. IDX provided courtesy of Realcomp II Ltd., via Xome Inc. and Realcomp II Ltd., copyright 2024 Realcomp II Ltd. Shareholders.

The properties on this web site come in part from the Broker Reciprocity Program of Member MLS's of the Michigan Regional Information Center LLC. The information provided by this website is for the personal, noncommercial use of consumers and may not be used for any purpose other than to identify prospective properties consumers may be interested in purchasing. Copyright 2024 Michigan Regional Information Center, LLC. All rights reserved.
Novi Real Estate
The median home value in Novi, MI is $448,500. This is higher than the county median home value of $248,100. The national median home value is $219,700. The average price of homes sold in Novi, MI is $448,500. Approximately 60.99% of Novi homes are owned, compared to 32.63% rented, while 6.39% are vacant. Novi real estate listings include condos, townhomes, and single family homes for sale. Commercial properties are also available. If you see a property you’re interested in, contact a Novi real estate agent to arrange a tour today!
Novi, Michigan has a population of 58,835. Novi is more family-centric than the surrounding county with 44.26% of the households containing married families with children. The county average for households married with children is 33.38%.
The median household income in Novi, Michigan is $88,667. The median household income for the surrounding county is $73,369 compared to the national median of $57,652. The median age of people living in Novi is 38.4 years.
Novi Weather
The average high temperature in July is 82.7 degrees, with an average low temperature in January of 15.4 degrees. The average rainfall is approximately 33.4 inches per year, with 41.6 inches of snow per year.
