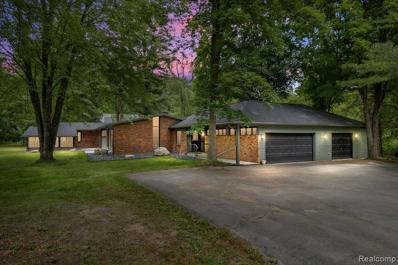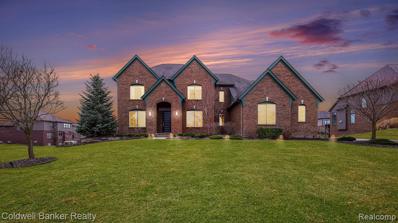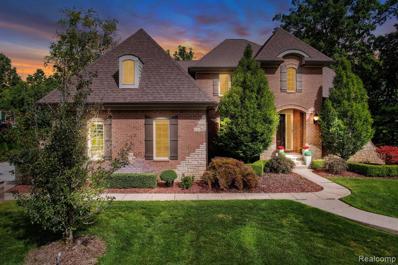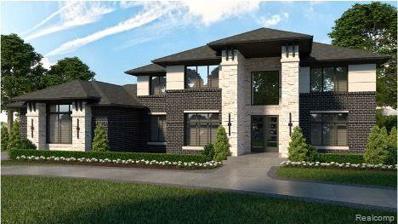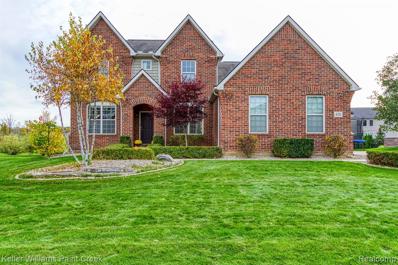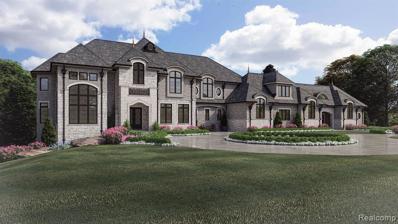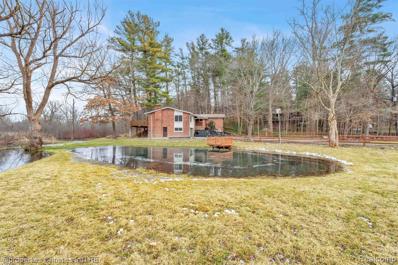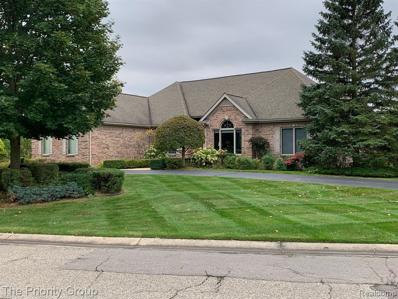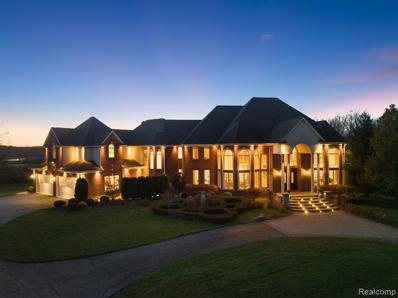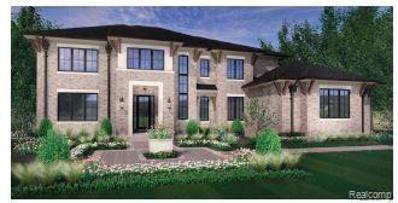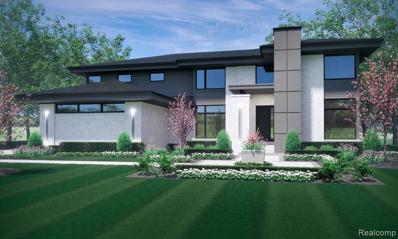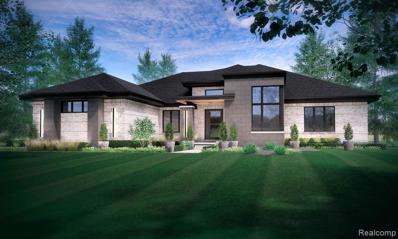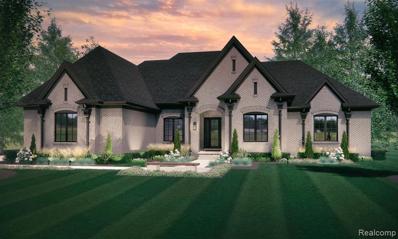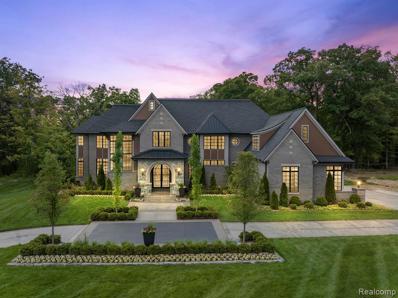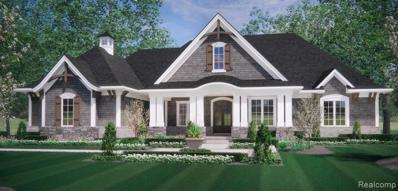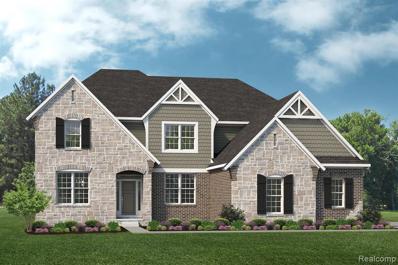Oakland MI Homes for Sale
$599,900
1765 E Predmore Oakland, MI 48363
Open House:
Saturday, 4/20 12:00-2:00PM
- Type:
- Single Family
- Sq.Ft.:
- 2,807
- Status:
- NEW LISTING
- Beds:
- 3
- Lot size:
- 3.87 Acres
- Baths:
- 4.00
- MLS#:
- 60300644
ADDITIONAL INFORMATION
Super sharp 2800 sq ft ranch in spectacular Oakland County location situated on 3.87 acres! Massive 3000 plus sq ft pole barn with additional 4 car double deep garage! House is a beautiful sprawling open concept ranch with 3.5 car attached garage! Great room with natural fireplace, 12 foot ceilings and dining area, beautiful kitchen with all custom cabinets, quartz counter tops, ceramic backsplash, island with seating for 4, all stainless appliances, family room, 3 spacious bedrooms including incredible primary suite with vaulted ceilings, additional sitting room, primary bath with soaking tub and shower and walk in closet! 2 additional spacious bedrooms, 2 full baths, 2 half baths, three seasons room, mud room, bonus room and first floor laundry! Very unique property that will be tough to duplicate with this size, updates, acreage and pole barn!
- Type:
- Single Family
- Sq.Ft.:
- 3,591
- Status:
- Active
- Beds:
- 5
- Lot size:
- 0.34 Acres
- Baths:
- 5.00
- MLS#:
- 60298161
- Subdivision:
- Oakland Hunt Condo Occpn 1796
ADDITIONAL INFORMATION
Stunning describes this distinctive custom home by Cranbrook, located in desirable Oakland Hunt. This well appointed home has an ideal floor plan with an extensive list of amenities including 5 bedrooms, 4.5 baths, hardwood flooring throughout and custom closets. Enter into the home through a custom solid walnut front door. On either side of the foyer is a private den and formal dining room that opens into a grand great room with a soaring ceiling and wall of windows of natural light. Warm up to the impressive floor-to ceiling- imported Carrera marble fireplace. Contiguous to the great room is a spectacular expansive gourmet kitchen ideal for entertaining with a built-in bar area. The kitchen includes high end appliances, custom cabinets, custom lighting and sleek new quartz counters with custom backsplash throughout. There is a large walk-in pantry to meet your culinary essentials as well as an adjacent command center. Around the corner is an oversized mud room. Upstairs is a spacious owners en-suite offering a cathedral ceiling and impressive large bathroom with jetted tub, separate vanities, shower and a custom closet to be envious of. Secondary bedrooms offer a guest suite with a private bath, and a shared bath. Enjoy the convenience of a 2nd floor laundry to meet your laundry needs. Entertainment haven is the word for the finished daylight lower level thoughtfully finished. It has an inviting open area complete with a stylish bar. Host gatherings, watch sports or cozy up to the fireplace and watch a movie. If that isn't enough there is a walk-in temperature controlled wine cellar where you can enjoy a glass of wine. For your overnight guest or virtual office there is a 5th bedroom and custom bath. Outdoor entertaining awaits the owner with a 2 tiered custom patio areas. One has a retractable lit awning and the other with built in seating and gas firepit. For the car enthusiast is a 3.5 garage and an abundance of storage. Community pool, court sports, clubhouse are within a short distance.
- Type:
- Single Family
- Sq.Ft.:
- 3,432
- Status:
- Active
- Beds:
- 4
- Lot size:
- 0.39 Acres
- Baths:
- 4.00
- MLS#:
- 60293883
- Subdivision:
- Oakland Hunt Condo Occpn 1796
ADDITIONAL INFORMATION
Better than new construction! Welcome to Oakland Hunt! Home features 4 bedrooms, 3 full and one-half bath with a lot offer on a private lot that backs to protected woodlands. Enjoy the outside on your composite deck with gas fire pit or around the wood burning firepit. Don't miss the driveway updated with custom basketball court! The inside welcomes you to a two-story foyer open to the living room with cathedral ceiling. Arched entry ways between rooms. High ceilings t/o first floor. Formal dining room with butler pantry connects to the nook and kitchen. Enjoy cooking in this kitchen with the double oven, gas cook top with fan. LaFata cabinets, large island, granite tops and two-tone cabinets. Kitchen is open to the great room feat. custom molding details. First floor study overlooks the priavte backyard. Second floor has loft area, large primary has electric fireplace, two closets and ensuite w/tub, separate shower, dual vanity. Second bedroom with ensuite. Bedrooms three and four with shared bathroom. First floor laundry. Basement has daylight windows. All kitchen appliances included and beverage fridge in butler's pantry. Gas firepit stays. Excludes washer and dryer. Enjoy the community pool, club house, tennis court and playground. BATVAI.
$2,175,000
1824 Vista Oakland, MI 48363
- Type:
- Single Family
- Sq.Ft.:
- 4,500
- Status:
- Active
- Beds:
- 4
- Lot size:
- 1.54 Acres
- Baths:
- 6.00
- MLS#:
- 60287117
- Subdivision:
- Oakland County Condo Plan No 2317 Vistas Of Oaklan
ADDITIONAL INFORMATION
Must see this gorgeous 1st floor primary suite home with 3 additional suites on the second floor and an additional potential guest suite on the main floor. Located in the Vistas in Oakland Township surrounded by Golf Courses, ponds on 1.54 acres of the most secluded premier lot in the neighborhood. The price includes land, build, finished walk-out lower level, covered lanai/loggia and all the level of finishes that you see in the photos. Plans are completed and ready for your touches. View an example of this completed home until March 17th by appointment or every weekend at an open house from 1 to 4 pm. You will get a feel of the floor plan and level of finishes. Many exterior elevations or design finishes to choose from. Visit us at sapphireluxuryhomes to learn more.
$625,000
426 Wynstone Oakland, MI 48363
- Type:
- Single Family
- Sq.Ft.:
- 2,734
- Status:
- Active
- Beds:
- 4
- Lot size:
- 0.35 Acres
- Baths:
- 4.00
- MLS#:
- 60286346
- Subdivision:
- Wynstone Condo Occpn 1784
ADDITIONAL INFORMATION
Look no further. This recently remodeled colonial with brand new located in the Wynstone community is looking for that perfect buyer. Upon entry to a spacious foyer and beautiful wood flooring on the 1st level there is access to family room with plenty of natural sunlight and elegant built-in bookshelves. There is also brand new upgraded carpet throughout the 2nd Level. Further features include larger Bumped-out Nook/Kitchen area with ease into the backyard entertaining area complete with stamped concrete and backyard hot tub. Updated kitchen appliances inc. new fridge, dishwasher & stove w/gas hook-up. Organized Laundry/Mudroom off 3 car garage w/plenty of cubbys & storage. Add'l features inc. updated RO system (2022), new sump pump w/battery back-up (2020) & ring security system. Finished Basement (2021) has rarely been used complete w/bar area and 1/2 bath - perfect for expanded living and parties. Conveniently located just a hundred yards or so from Pool, Tennis Courts & Playground. Invisible fencing allowed. Rochester school bus stops just outside the home. Parks, Golf Courses abound - Just minutes from all local downtown areas. Monthly HOA fee also includes trash removal and sewer water bill. Seller is highly motivated.
$3,485,000
2574 Pond Vallee Oakland, MI 48363
- Type:
- Single Family
- Sq.Ft.:
- 6,474
- Status:
- Active
- Beds:
- 5
- Lot size:
- 2.31 Acres
- Baths:
- 7.00
- MLS#:
- 60286045
- Subdivision:
- Pond Vallee Occpn 930
ADDITIONAL INFORMATION
Cranbrook Custom Homes is proud to present this elegant home located in the gated community of Pond Vallee, nestled on over 2 acres of land, featuring over 6,400 sq ft of finished space, 5 bedrooms, 6.5 baths, 6 car garage with Port-cochere. Upon arrival you will instantly be taken away from this home's grand elevation, wrapped with brick and stone, custom stained wood corbel's, limestone arches & designer fixtures, Architectual turret with abundance of windows. Stepping into the foyer will greet you with an effortless open floor plan flooded with natural light with expansive views. First floor primary suite resembles resort style features including a cozy fireplace, sitting area, ceiling detail, in-room laundry, his & her walk-in closets & private water closets. Formal library w/sitting area, dining room with stepped ceiling, 2 first floor powder rooms, Dream like chefs' kitchen with dual islands, top of the line appliances, additional full prep kitchen, lrg pantry. 2nd floor features additional 4 bedrooms each with private En-suites & walk-in closets. added 2nd floor laundry provides convenience. Walk-out LL includes upgraded pour height of 11'10" making any vision achievable. This is a to be built home, exterior photo is true rendering designed for lot, interior photos are of similar home and floor plan w/optional features, listing price already includes attached floor plan design, exterior Architectual upgrades, and ample allocations to assist in achieving interior finishes, for copy of build out sheet & floor plan please inquire. Welcome Home!
$499,000
3625 Adams Oakland, MI 48363
- Type:
- Single Family
- Sq.Ft.:
- 2,232
- Status:
- Active
- Beds:
- 4
- Lot size:
- 1.57 Acres
- Baths:
- 4.00
- MLS#:
- 60280567
- Subdivision:
- Brookmead Heights
ADDITIONAL INFORMATION
Picturesque setting in Oakland Township with Rochester schools. Updated eat in kitchen connected to large great room. Great lower level ready for games, work out equipment and so much more. Enjoy outdoor entertaining on expansive deck overlooking nature.
$719,900
3301 Country Creek Oakland, MI 48306
- Type:
- Single Family
- Sq.Ft.:
- 2,773
- Status:
- Active
- Beds:
- 3
- Lot size:
- 0.75 Acres
- Baths:
- 4.00
- MLS#:
- 60271191
- Subdivision:
- Woods Of Country Creek
ADDITIONAL INFORMATION
Welcome to your dream home in the highly sought-after "The Woods" subdivision of Oakland Township. This beautiful custom-built, all-brick ranch boasts three bedrooms and 3 1/2 baths, making it the perfect haven for your family. Situated on a spacious corner lot, this home offers not only comfort but also the serenity of nature and breathtaking sunsets in your own backyard. You'll find a stamped concrete fire pit for those cozy evenings under the stars. Inside, this home is a true gem. It features two full kitchens, three inviting fireplaces, a library with custom built in desk, books selves and elegant stain glass doors, and a dining room with custom tray ceilings. The convenience of a first-floor laundry room adds to the ease of living. But that's not all! The finished basement is a true gem, equipped with a full kitchen, family room, wet bar, a private exercise area, and ample storage ââ¬â perfect for entertaining your family and friendships. And let's not forget the incredible theater room, designed for unforgettable movie nights. For car enthusiasts, a three-car garage and a blacktop circle driveway provide ample parking space. This home is just minutes away from downtown Rochester and within walking distance of shopping centers, making it an ideal location for all your needs. Meticulously maintained with pride by the original owner, this home is in pristine condition. It's not just a house; it's a new beginning for a family looking for a perfect place to call home. And don't forget the advantage of being part of the award-winning Rochester Adams school district. This listing is a must-see for anyone looking for a truly exceptional home in Oakland Township. Your journey begins here, so don't miss the opportunity to make this one-of-a-kind property yours.
$1,899,900
2384 Pebble Creek Oakland, MI 48363
- Type:
- Single Family
- Sq.Ft.:
- 6,196
- Status:
- Active
- Beds:
- 4
- Lot size:
- 6.74 Acres
- Baths:
- 6.00
- MLS#:
- 60289470
ADDITIONAL INFORMATION
Welcome to this extraordinary Oakland Township home nestled on 6.7 acres ofÃÂ manicured grounds. A quiet cul de sac location brings you to a private drive winding across a charming wooden bridge to the picturesque setting for this jaw dropping estate highlighted by a new outdoor lighting system, professional landscaping & custom pavers at the entrance & in the recently renovated backyard.ÃÂ Stepping inside, you will find an elegant dual staircase entry to over 6000 sqftÃÂof well designed space for both entertaining & comfortable living.ÃÂ With gleaming hardwood floors, new lighting fixtures,ÃÂ& soaring ceilingsÃÂthroughout this open light filled home, you will find every space required.ÃÂ On the first floor, alongÃÂwith formal Dining & Great Rooms there is a large private Office, Wet Bar, & Gourmet Kitchen w/Viking appliances, walk-in Pantry, added convenience of a warming drawer, under counter fridge drawer, and Butler's Pantry. In addition, you will enjoy a cozy private Family Room w/Fireplace & built-in shelves, an oversized Laundry Room w/dog washing station & entry to oversized 4 car Garage.ÃÂ Upstairs is the Primary Bedroom & Bath en suite w/heated bathroom floors, 2 fireplaces, large custom closet space & sweeping views of the property.ÃÂ 3 additional Bedrooms all feature walk in closets & a private en suite bath.ÃÂThe Lower Level walkout provides an additional 3420 sqftÃÂof living space defined by 10 foot ceilings & generous windows, ready for finishing.ÃÂ Outside, you will find the ultimate setting for entertaining & luxurious living.ÃÂ This recent extensive renovation completed by award winning Antonelli Landscape, includes a custom in ground pool w/attached spa & seating, outdoor fireplace, multiple sitting areas, Fire Pit & outdoor Kitchen with built in Grill and Wine Fridge. This remarkable home presents a rare opportunity to own a secluded retreat just minutes from Downtown Rochester. *taxes currently NOT homestead exempt* 48 HOURS NOTICE REQUIRED TO SHOW
$1,479,900
Tbd Buell Oakland, MI 48363
- Type:
- Single Family
- Sq.Ft.:
- 4,428
- Status:
- Active
- Beds:
- 4
- Lot size:
- 1 Acres
- Baths:
- 4.00
- MLS#:
- 60268764
ADDITIONAL INFORMATION
Cranbrook Custom Homes is where beauty is in the details! This 4,428 sq. ft. colonial home offers and abundance of space! Having large gatherings is what this kitchen is was designed for! The huge island is a perfect place to spend with your family doing homework with the kids or cooking up that new recipe you found on Pinterest. The comfortable great room, right off the kitchen, where you can cozy up to the fireplace with a good book or glass of wine. Turn your den into a home office or a playroom for the kids. After a long day retreat to the Owner's Suite and relax your own private sanctuary. This home really has it all. Inquire today on how to make this dream your reality! If you like this home but want to build on your own lot we can do that too! Call Us Today! ***THIS IS A TO-BE-BUILT LISTING***
$1,413,900
3419 Newbury Oakland, MI 48363
- Type:
- Single Family
- Sq.Ft.:
- 4,681
- Status:
- Active
- Beds:
- 4
- Baths:
- 4.00
- MLS#:
- 60255881
- Subdivision:
- Oakland Hunt Condo Occpn 1796
ADDITIONAL INFORMATION
NEW CONSTRUCTION IN OAKLAND TWP! Cranbrook Custom Homes is where beauty is in the details! At Cranbrook Custom homes all of our customers have an opportunity to work with leading industry professionals to design their new home and create a layout to their specific needs. This 4681 sq. ft. colonial home offers and abundance of space! Having large gatherings is what this kitchen is was designed for! The huge island is a perfect place to spend with your family doing homework with the kids or cooking up that new recipe you found on Pinterest. The comfortable great room, right off the kitchen, where you can cozy up to the fireplace with a good book or glass of wine. Turn your den into a home office or a playroom for the kids. After a long day retreat to the Owner's Suite and relax your own private sanctuary. This home really has it all. Inquire today on how to make this dream your reality! ***THIS IS A TO-BE-BUILT LISTING*** Pictures are not of actual home but a representation of some of the designs we have created in our portfolio**
$1,251,400
3818 Royal Berkshire Oakland, MI 48363
- Type:
- Single Family
- Sq.Ft.:
- 3,610
- Status:
- Active
- Beds:
- 4
- Baths:
- 4.00
- MLS#:
- 60255876
- Subdivision:
- Oakland Hunt Condo Occpn 1796
ADDITIONAL INFORMATION
NEW CONSTRUCTION IN OAKLAND TWP! Cranbrook Custom Homes is where beauty is in the details! At Cranbrook Custom homes all of our customers have an opportunity to work with leading industry professionals to design their new home and create a layout to their specific needs. This gorgeous ranch has an open concept floorplan. From your 3car garage you will walk into your spacious mud room with a huge WIC and separate laundry room. The Ownerââ¬â¢s suite boasts a private bathroom with a large shower, his/her sinks and expansive WIC. The Great Room looks right into your huge kitchen both having soaring 10ft ceilings. Your kitchen comes complete with a center island perfect for entertaining or extra prep/counter space. The massive lower level is just waiting for your finishing touches. Inquire today on how to make this dream your reality! If you like this home but want to build on your own lot we can do that too! Call Us Today! ***THIS IS A TO-BE-BUILT LISTING*** Pictures are not of actual home but a representation of some of the designs we have created in our portfolio**
$1,535,800
1535 Vista Oakland, MI 48363
- Type:
- Single Family
- Sq.Ft.:
- 3,610
- Status:
- Active
- Beds:
- 4
- Baths:
- 4.00
- MLS#:
- 60255874
- Subdivision:
- Oakland County Condo Plan No 2317 Vistas Of Oaklan
ADDITIONAL INFORMATION
NEW CONSTRUCTION IN OAKLAND TWP! Cranbrook Custom Homes is where beauty is in the details! At Cranbrook Custom homes all of our customers have an opportunity to work with leading industry professionals to design their new home and create a layout to their specific needs. This gorgeous ranch has an open concept floorplan. From your 3car garage you will walk into your spacious mud room with a huge WIC and separate laundry room. The Ownerââ¬â¢s suite boasts a private bathroom with a large shower, his/her sinks and expansive WIC. The Great Room looks right into your huge kitchen both having soaring 10ft ceilings. Your kitchen comes complete with a center island perfect for entertaining or extra prep/counter space. The massive lower level is just waiting for your finishing touches. Inquire today on how to make this dream your reality! If you like this home but want to build on your own lot we can do that too! Call Us Today! ***THIS IS A TO-BE-BUILT LISTING*** Pictures are not of actual home but a representation of some of the designs we have created in our portfolio**
$1,820,800
1985 Vista Oakland, MI 48363
- Type:
- Single Family
- Sq.Ft.:
- 5,714
- Status:
- Active
- Beds:
- 4
- Baths:
- 4.00
- MLS#:
- 60255869
- Subdivision:
- Oakland County Condo Plan No 2317 Vistas Of Oaklan
ADDITIONAL INFORMATION
NEW CONSTRUCTION IN OAKLAND TWP! This home is to-be-built. Cranbrook Custom Homes presents this one-of-a-kind masterpiece. This home showcases 5,714 square feet of the most innovative details. Imagine entering into a grand foyer to a grand staircase and direct views to the oversized Great Room giving you the ultimate aesthetic entry. Retreat to your 4-season lanai. This home features a master suite with the option to add spiral staircase in the walk-in closet adding a second level of unique storage. The finishing touches of this home include granite throughout, a spacious attached 3 car garage, Anderson 400 series windows, and so much more! Pictures are of a model home and are solely a representation of what Cranbrook Custom Homes has to offer you. At Cranbrook Custom Homes all of our customers have an opportunity to work with leading industry professionals to design their new home and create a layout to their specific needs. Love this home but prefer a different location? We can build on your lot! Contact us for more details.ââ¬Â
$1,443,900
4255 The Heights Oakland, MI 48306
- Type:
- Single Family
- Sq.Ft.:
- 3,610
- Status:
- Active
- Beds:
- 4
- Lot size:
- 0.5 Acres
- Baths:
- 4.00
- MLS#:
- 60246873
- Subdivision:
- The Heights
ADDITIONAL INFORMATION
Welcome home to your new vision, create your dream home with Cranbrook custom homes in one of the most tranquil communities in Oakland township. Offering rolling hills, walkout basements and minutes to downtown Rochester. Your availability to make your custom home fit your lifestyle is limitless with Cranbrook custom homes. You will meet first hand with an in house architect to design the home of your dreams that meets your personal or family needs. Our ranch floorplan is one of many that features a large open concept with eat in kitchen and floor to ceiling windows on the entire rear elevation. This home offers a split front to back ranch giving the owners suit privacy while still offering open entertainment for your family/guests. Lets make your dream home a reality with Cranbrook custom homes.
$1,124,315
Lot 2 Buell Oakland, MI 48363
- Type:
- Single Family
- Sq.Ft.:
- 4,372
- Status:
- Active
- Beds:
- 4
- Lot size:
- 2.6 Acres
- Baths:
- 5.00
- MLS#:
- 60186877
ADDITIONAL INFORMATION
New Construction in Oakland Twp! Estate size homesite in Buell Estates! Easy access to shopping and amazing dining in downtown Rochester. Adjacent to Oakland Hunt Club community. The Sequoia by Lombardo Homes welcomes you in through the inviting foyer that will guide you to the Great Room with 11' ceilings, flooded with natural light. The fireplace is the focal point accented with ledge stone! Flanking the foyer is the home office and formal Dining Room where you'll gather for your Holiday meals. The huge kitchen boasts custom stacked cabinetry adorned with quartz counters, 5" hardwood floors and chef inspired appliances. If you like to entertain, this is the kitchen for you! Make your way to the 2nd floor where double doors will lead you to your giant master suite complete with en suite where you can relax in your soaking tub after a long day. Jack and Jill bedroom and Princess Suite, loft and a convenient 2nd floor laundry will round off the 2nd level. If you like this home but want to build on your own lot we can do that too! Pictures are off similar home. We have other floorplans available as well!

Provided through IDX via MiRealSource. Courtesy of MiRealSource Shareholder. Copyright MiRealSource. The information published and disseminated by MiRealSource is communicated verbatim, without change by MiRealSource, as filed with MiRealSource by its members. The accuracy of all information, regardless of source, is not guaranteed or warranted. All information should be independently verified. Copyright 2024 MiRealSource. All rights reserved. The information provided hereby constitutes proprietary information of MiRealSource, Inc. and its shareholders, affiliates and licensees and may not be reproduced or transmitted in any form or by any means, electronic or mechanical, including photocopy, recording, scanning or any information storage and retrieval system, without written permission from MiRealSource, Inc. Provided through IDX via MiRealSource, as the “Source MLS”, courtesy of the Originating MLS shown on the property listing, as the Originating MLS. The information published and disseminated by the Originating MLS is communicated verbatim, without change by the Originating MLS, as filed with it by its members. The accuracy of all information, regardless of source, is not guaranteed or warranted. All information should be independently verified. Copyright 2024 MiRealSource. All rights reserved. The information provided hereby constitutes proprietary information of MiRealSource, Inc. and its shareholders, affiliates and licensees and may not be reproduced or transmitted in any form or by any means, electronic or mechanical, including photocopy, recording, scanning or any information storage and retrieval system, without written permission from MiRealSource, Inc.
Oakland Real Estate
The median home value in Oakland, MI is $735,000. This is higher than the county median home value of $248,100. The national median home value is $219,700. The average price of homes sold in Oakland, MI is $735,000. Approximately 89.54% of Oakland homes are owned, compared to 4.07% rented, while 6.4% are vacant. Oakland real estate listings include condos, townhomes, and single family homes for sale. Commercial properties are also available. If you see a property you’re interested in, contact a Oakland real estate agent to arrange a tour today!
Oakland, Michigan has a population of 5,793. Oakland is more family-centric than the surrounding county with 40.4% of the households containing married families with children. The county average for households married with children is 33.38%.
The median household income in Oakland, Michigan is $123,984. The median household income for the surrounding county is $73,369 compared to the national median of $57,652. The median age of people living in Oakland is 44.3 years.
Oakland Weather
The average high temperature in July is 82 degrees, with an average low temperature in January of 15.1 degrees. The average rainfall is approximately 33 inches per year, with 36.1 inches of snow per year.
