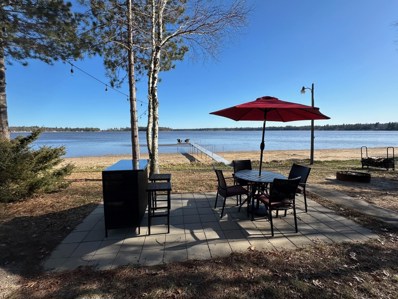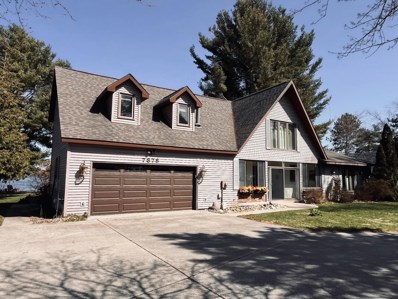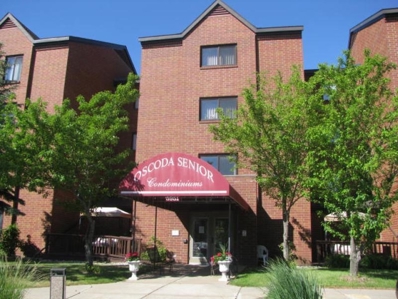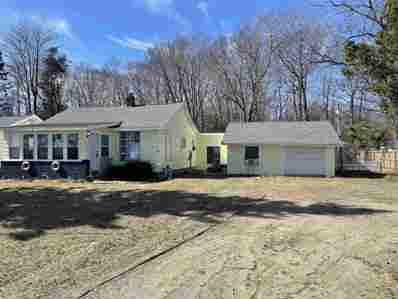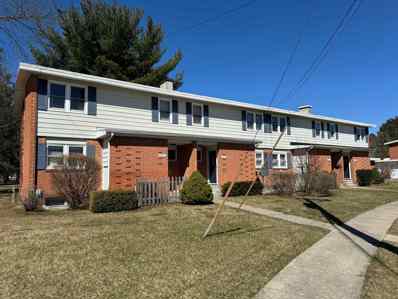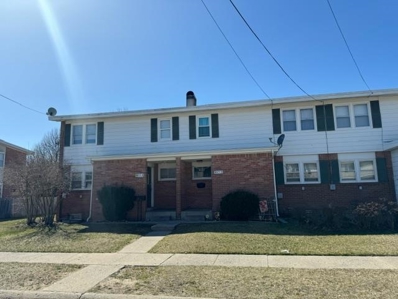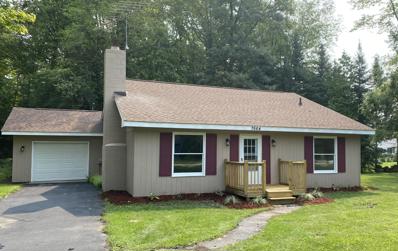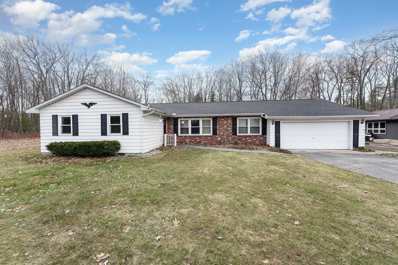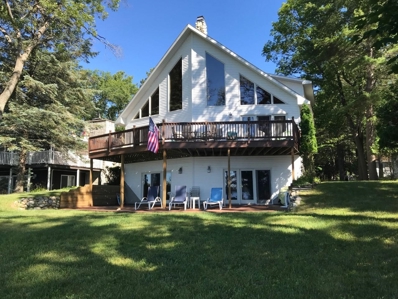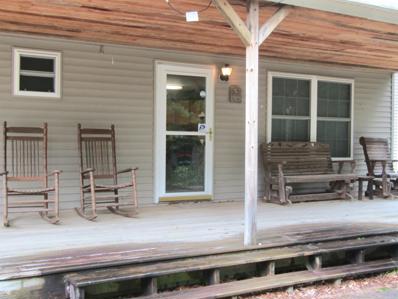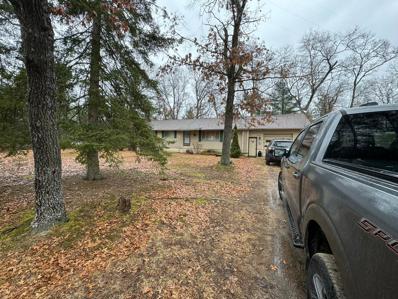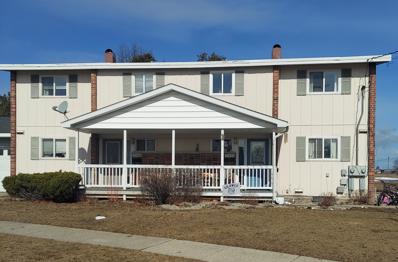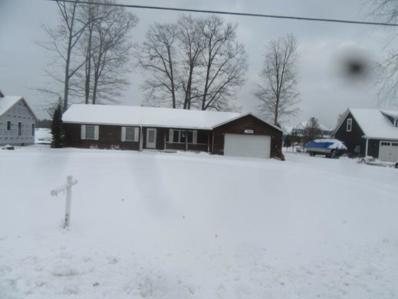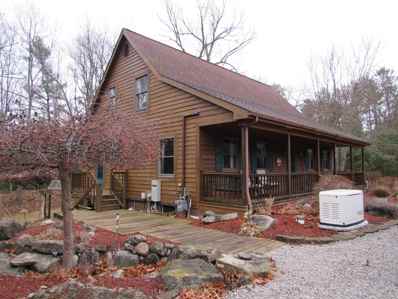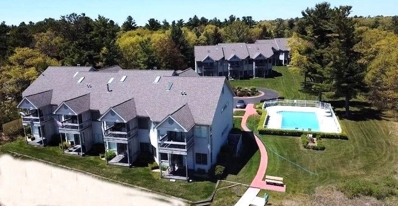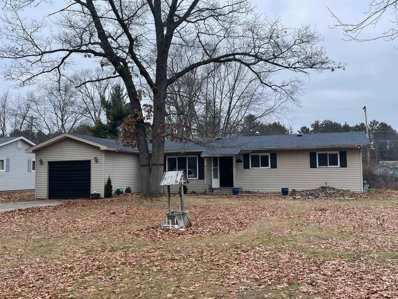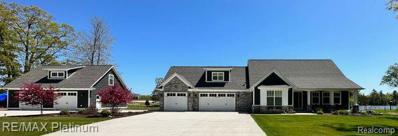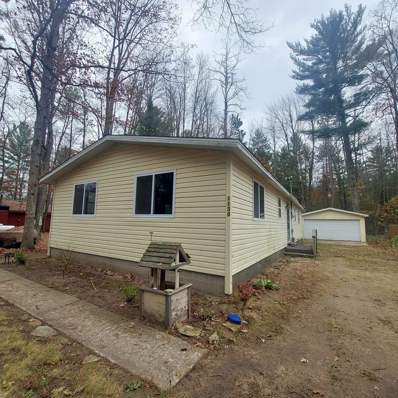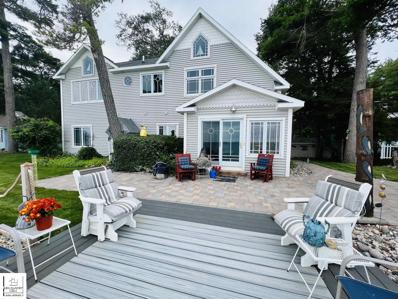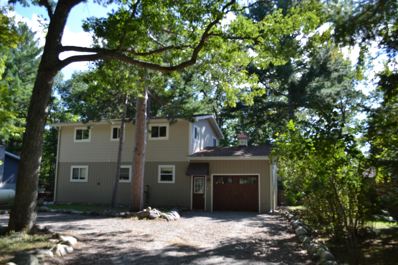Oscoda MI Homes for Sale
$314,900
3512 Foothill Oscoda, MI 48750
- Type:
- Single Family
- Sq.Ft.:
- 1,360
- Status:
- NEW LISTING
- Beds:
- 3
- Lot size:
- 0.35 Acres
- Baths:
- 1.00
- MLS#:
- 80016559
- Subdivision:
- Northern Wood & Lake
ADDITIONAL INFORMATION
ââ¬ÅSapphire of the Northââ¬Â A beautiful wooded waterfront property with a patio/lounge area on the lake. Located on 1200 all sports Van Etten Lake, it has the benefit of having 60ââ¬â¢ of private lake frontage on 1/3 of an acre. This area of well-kept homes is located on a dead-end street offering seclusion from the traffic on Loud Drive. From the time you arrive, this home has a fresh, clean and well-maintained appearance. At nearly, 1400 sq. ft., this 3-bedroom, year ââ¬Ëround or seasonal ââ¬Åcottageââ¬Â has the ââ¬Åup northââ¬Â charm of cedar walls in the dining room, living room, kitchen and 2 of the bedrooms. The open floor plan of the kitchen, dining and living rooms adds to the coziness of the home. Recent upgrades include new countertops, flooring, carpet, and water heater. The master bedroom and bathroom, as well as a very spacious laundry room, are part of the newer additions to the home. The attached 2 car garage includes a sizable work space. A 14ââ¬â¢ x 8ââ¬â¢ lakeside covered and enclosed sunporch, not included in the square footage of the house, provides another area to relax with morning coffee while enjoying the lake view.
$495,000
7878 W Cedar Lake Oscoda, MI 48750
- Type:
- Single Family
- Sq.Ft.:
- 2,839
- Status:
- NEW LISTING
- Beds:
- 4
- Lot size:
- 0.78 Acres
- Baths:
- 3.00
- MLS#:
- 80016557
- Subdivision:
- Jimmies Moore Cedar Lake Ranch
ADDITIONAL INFORMATION
This property is certainly a ââ¬Ådiamondââ¬Â, but not at all in the rough! Located across the street from the fairways and roughs of Lakewood Shores Golf Course, this gem has a lot to offer. With 100ââ¬â¢ of sandy bottom lakefront on 1,000-acre all-sports Cedar Lake, this 2,839 sq.ft. home boasts a grand living room with a cathedral ceiling and a two-story stone fireplace, a 25ââ¬â¢x12ââ¬â¢ sunny room with panoramic views of the lake and spectacular sunrises. There are four bedrooms and three bathrooms; two on the main floor ââ¬â including the primary with en suite ââ¬â and two spacious upstairs bedrooms plus a large loft overlooking the living room. The large kitchen is open to the living area with views of the front yard and sunsets over the golf course. All stainless steel appliances and gas range. In addition to the spacious home and the 2-car attached garage, there is a 56ââ¬â¢x36ââ¬â¢, 2000+ sq.ft. detached garage with a newer roof, with itsââ¬â¢ own electric service and circuit breakers and a small (9ââ¬â¢x9ââ¬â¢) greenhouse. If that is not enough, there is room to ââ¬Åtuck awayââ¬Â a large motor home out of sight of the house. The property is serviced by large concrete aprons to the detached garage and a circle drive to the house. The house comes with a roll-in dock, virtually all furniture as viewed, and boasts many recent upgrades including a new boiler with a 5-zone system, new water heater, new water softener, new well pump. Most windows have been recently replaced. The property is nicely shaded with the lakeside having an attractive patio area and firepit with an open lawn down to the lake. A perfect all-season home or vacation getaway for all ages to enjoy!
$109,000
5951 N Skeel Oscoda, MI 48750
- Type:
- Condo
- Sq.Ft.:
- 1,080
- Status:
- NEW LISTING
- Beds:
- 2
- Baths:
- 2.00
- MLS#:
- 80016485
- Subdivision:
- Oscoda Senior Condominiums
ADDITIONAL INFORMATION
This is senior living at its' finest. At 1,080 square feet, Unit 407 is one of the larger units in the complex. This is a two bedroom, two bath unit also with both living and dining rooms. Close to downtown Oscoda with the Oscoda Township Beach and the AuSable River, there are attractions for family and friends. Tawas City and East Tawas nearby have medical facilities, WalMart and other great shopping. The Senior Center complex has plenty of places for activities with family and fellow condo members. A large exercise room, a game room, a small group theater, a craft room, central laundry with cooking facilities for larger family meals, a family gathering room and a woodshop complete the opportunities. All utilities (electric, heat, water, sewer, cable & Internet), garbage service, lawn care, snow plowing, and cleaning of all common areas and activity rooms, are all included in the monthly condo dues. Some pets are permitted. At least one occupant must be 55 years of age. Two air conditioning units are included as well as 8 lockable storage units located just down the hall. There is plenty of parking for car and RV, the township library is a block away. Come and take advantage of all this complex and the surrounding area have available.
$159,000
6909 N Us-23 Oscoda, MI 48750
- Type:
- Single Family
- Sq.Ft.:
- 724
- Status:
- Active
- Beds:
- 2
- Lot size:
- 0.46 Acres
- Baths:
- 1.00
- MLS#:
- 80016417
- Subdivision:
- Lake Huron Sand Beach
ADDITIONAL INFORMATION
The perfect dream retreat by the shores of Lake Huron! This charming 2 bedroom, 1 bathroom cottage has breathtaking sunrise views and direct access to the sandy shores located across the street. It features wood floors with a wood interior and an additional 11x23 room (not included in the square footage) which is currently being used as a bedroom but could also be used as a living space. There is a calming sunroom for relaxing and taking in the beauty of the lake while drinking your coffee, reading a book or just unwinding. Situated on 2 lots, there is ample space for outdoor enjoyment. This property is ideal for short-term rentals, as your family's up-north vacation spot or year around home! New roof in 2020
$99,900
8207 Florida Oscoda, MI 48750
- Type:
- Single Family
- Sq.Ft.:
- 1,255
- Status:
- Active
- Beds:
- 3
- Lot size:
- 0.17 Acres
- Baths:
- 2.00
- MLS#:
- 80016249
- Subdivision:
- Villages Of Oscoda
ADDITIONAL INFORMATION
Well cared for end unit in the Villages of Oscoda! Prime location! Located at the end of the street with plenty of green space behind you and on the side, the path that travels down to 3 pipes on the the banks of the AuSable River is just out your back door! New Furnace and water heater. Pecan hardwood floors throughout. Full basement. Central AC. $72 a month HOA dues which covers trash removal and lawn care. Has been a vacation home for the last twenty years, so very lightly used and ready for you to make your memories here!
$86,900
8013 S Alaska Oscoda, MI 48750
- Type:
- Single Family
- Sq.Ft.:
- 1,255
- Status:
- Active
- Beds:
- 3
- Lot size:
- 0.09 Acres
- Baths:
- 2.00
- MLS#:
- 80016245
- Subdivision:
- Villages Of Oscoda
ADDITIONAL INFORMATION
Attention Investors or Savvy buyers! This end unit in the Villages of Oscoda is priced below market value, but needs only a little TLC to turn it back into a great rental or have instant equity. Pecan hardwood floors throughout, full basement great for additional storage or turn it into additional living space. Central AC. Immediate occupancy. City water and sewer. Monthly dues are $72 a month and cover lawn care and trash removal.
$190,000
7664 Woodlea Road Oscoda, MI 48750
- Type:
- Other
- Sq.Ft.:
- 1,350
- Status:
- Active
- Beds:
- 2
- Year built:
- 1967
- Baths:
- 2.00
- MLS#:
- 201828697
ADDITIONAL INFORMATION
This gorgeous 3 bedroom, 1.5 bath home is situated in the popular Lakewood Shores Community. Lakewood Shores has 3 private beaches on Cedar Lake and 1 private beach on Lake Huron. This beautifully renovated home offers a stunning new kitchen with brand new stainless steel appliances, natural hickory wood cabinets and butcher block countertops. Both bathrooms have been completely updated with new vanities, toilets, ceramic tile floors, and a new tub in the main bath with a tile surround. The large living room offers an open floor plan to the kitchen and dining area. The home has all new Southern Pine hardwood floors in the living room, kitchen, dining area and two of the bedrooms. The 3rd bedroom has beautiful new laminate flooring.
$269,000
6369 Us-23 N Oscoda, MI 48750
- Type:
- Single Family
- Sq.Ft.:
- 2,301
- Status:
- Active
- Beds:
- 4
- Lot size:
- 0.41 Acres
- Baths:
- 3.00
- MLS#:
- 80016200
- Subdivision:
- Lake Huron Sand Beach No. 1
ADDITIONAL INFORMATION
Welcome home to this Large four bedroom, 2300 sq.ft. ranch that sits across the street from Lake Huron! Two of the bedrooms have private ensuites. The kitchen has been recently updated to include two islands with granite countertops, new cabinetry, new appliances and wine chiller. The kitchen is open to the living room with new luxury vinyl plank flooring and fireplace, and it has a separate formal dining room. There is three full baths and a 16' x 16' three season room (not included in the square footage) that overlooks the expansive 2762 sq.ft worth of multi-tiered decking that comes fully equipped with a hot tub, firepit and pool. The outdoor entertaining area is fully enclosed by a 6' privacy fence and has a second garage (24'x20') for all your storage needs. Great times both indoors and outdoors await you!
$495,000
3454 Foothill Oscoda, MI 48750
- Type:
- Single Family
- Sq.Ft.:
- 2,109
- Status:
- Active
- Beds:
- 4
- Lot size:
- 0.35 Acres
- Baths:
- 4.00
- MLS#:
- 80015862
- Subdivision:
- Northern Woods
ADDITIONAL INFORMATION
Built in 2005, quality construction throughout, grand fieldstone fireplace, lots of room, up north woodsy feel yet bright & cheery, beautiful lot, sandy lake bottom, are some of the words that describe this 2,109 sq.ft, year round home with approximately 1,150 sq.ft. of mostly finished walk out lower level. Technically while there are four bedrooms & four baths, there is plenty of additional sleeping room. The two story plus great room with cathedral ceiling and skylights, fieldstone wood fireplace (ready for gas), and vast lakeside glass, gives a breath taking views of the lake. Or lounge in the 15'x7.5' second story loft and enjoy a different view of the lake. In the morning walk out and enjoy coffee and breakfast on the 12'x38' deck or go downstairs out the walk out doors and sit on the lower level 19'x38' deck. From the foam encased lower level 10' tall poured concrete walls, to the full glass lakeside French doors, the wood clad exterior windows, light stained solid wood doors and stained wood trim, the log stairs and stair rails, a blend of wood walls and some ceilings mixed with dry wall treatment, you will feel you are living in an top quality "up north castle" situated on the 1200 acre all sports Van Ettan lake. Add to all this the 32'x24' garage providing winter boat and water toy storage and you have it all! This is a must-see for the discriminating buyer!
$164,900
2117 Fern Oscoda, MI 48750
- Type:
- Single Family
- Sq.Ft.:
- 1,000
- Status:
- Active
- Beds:
- 2
- Lot size:
- 0.33 Acres
- Baths:
- 2.00
- MLS#:
- 50136732
- Subdivision:
- Seven Mile
ADDITIONAL INFORMATION
Rare opportunity in a highly sought-after area! This spacious property boasts just under an acre of land, complete with a garage, large outdoor storage building, and a mostly fenced backyard. Enjoy the convenience of being mere seconds away from a golf course and the serene Black River. With 3 bedrooms and a large basement, this home offers ample space for comfortable living. Generator, central air, and internet.Don't miss out on this chance to own your slice of paradise in this coveted location!"
$103,000
4592 Shady Lane Oscoda, MI 48750
ADDITIONAL INFORMATION
New roof just 3 years old. 4 bedrooms 1 Bathroom. Lovely Home.
$115,000
9748B E 8th Street Oscoda, MI 48750
ADDITIONAL INFORMATION
This townhouse duplex is located in the Villages of Oscoda and is located on a larger corner lot. This 3 bedroom 1 1/2 bath has been well cared for and is move in ready. On the main floor you will find the kitchen, dining area, living room, and a half bath. Upper level has 3 bedrooms and a full bath. The full basement has the laundry hook up and plenty of space to finish it to your liking. New carpet on the stairway as well. The HOA includes lawn care and trash removal. With approval from the HOA, you are able to build a garage too! This home is a must see! Schedule your showing today!
ADDITIONAL INFORMATION
This home, with attached garage, is located on a canal, which enters Cedar Lake. It has suffered damage and is waiting for new owners to restore to their liking. All viewings require one to sign a sign in sheet located in the kitchen. The home has mold and it is recommended one wear a mask. Home sold AS IS. Buyer or buyers agent to verify all subject information., including square footage, lot size, etc. Home is under Highest and Best with a current due date of4/18/2024 11:59:00 PM Mountain Time.
$299,000
4218 Forest Oscoda, MI 48750
- Type:
- Single Family
- Sq.Ft.:
- 1,800
- Status:
- Active
- Beds:
- 4
- Lot size:
- 1.6 Acres
- Baths:
- 4.00
- MLS#:
- 80013930
- Subdivision:
- Bradys Big Pines
ADDITIONAL INFORMATION
Well maintained home with a two income potential. 2x6 Construction, Main/upper level is approx. 1800sf with 3 BR, 2.5 bath, large kitchen, dining room to back deck, living room, master bedroom with private full bath, laundry rm & half bath. Finished lower level W/outside entrance, approx. 1000sf with kitchen, dining area, living room, full bath and one bedroom (would make a great rental). New Combi 155 Triangle Tube heating unit with On Demand Hot Water, new Generac Generator & water softener (owned), newer appliances. Cedar siding, roof about 6 years old. Landscaped waterfall between home & garage. 24x24 garage with unfinished upper level with plumbing (finish to your needs). Circle drive, Apple & Peach trees. Located on 1.6 acres with lots of Wildlife. One mile to Lake Huron, AuSable River and town. All furnishings included in sale WITH A FULL PRICE OFFER.
$335,000
5678 N Us-23 Oscoda, MI 48750
- Type:
- Condo
- Sq.Ft.:
- n/a
- Status:
- Active
- Beds:
- 2
- Baths:
- 2.00
- MLS#:
- 80013507
- Subdivision:
- Pineridge Bay Condominiums
ADDITIONAL INFORMATION
Welcome to your new Happy Place... Pine Ridge Bay Condominiums Located on the sandy beaches of Lake Huron. 200' of Pristine Private Beach and picture-perfect PURE MICHIGAN dunes, plus endless walk-able shoreline. Coveted heated pool to relax by or enjoy swimming, Kayaking, or walking the sandy shores of Lake Huron. Nicely maintained end lower unit (No Stairs) painted in warm neutral tones for easy decorating. White kitchen cabinets with blue counter tops evoking a maritime feel. Formal dining area abuts to the light filled living area with large picture windows, gas log fireplace and French doors lead to a brick patio, well-maintained grounds and swimming pool. Primary bedroom has double closet space, double sink vanity and a large walk-in shower. Second bedroom is located next to the main full bath, both bathrooms feature glass block overhead windows. Laundry room includes washer & dryer. An additional flex room provides with optional space for a den or overflow of guest. Upgrades include kitchen faucet, garbage disposal, dishwasher, new carpet in both bedrooms & maintenance free plank style flooring great for beachfront living. Condo is energy efficient. Association Dues $250 Monthly includes lawn & pool Maintenace, snow removal, garbage removal and insurance on the outside of the buildings. Don't miss this opportunity, the weather is warming for another amazing summer. Enjoy Beautiful sunrises from your patio in the mornings. After all this is the Sunrise side of Michigan. Units in this complex do not come available often.
$99,900
4101 McNall Oscoda, MI 48750
- Type:
- Single Family
- Sq.Ft.:
- 1,100
- Status:
- Active
- Beds:
- 3
- Lot size:
- 0.47 Acres
- Baths:
- 2.00
- MLS#:
- 50129409
- Subdivision:
- Yes
ADDITIONAL INFORMATION
Check out this 3 bedroom 2 bath ranch with a finished basement! It has a single car attached garage and nice sized fenced in backyard. Home does need some TLC but has great potential.
$665,000
7270 Cedar Lake Oscoda, MI 48750
- Type:
- Single Family
- Sq.Ft.:
- 3,166
- Status:
- Active
- Beds:
- 4
- Lot size:
- 0.77 Acres
- Baths:
- 4.00
- MLS#:
- 60273980
ADDITIONAL INFORMATION
Lakewood Shores custom executive style craftsman home offered for sale! This home offers Lakewood Shores subdivision and nearby golf amenities. This home's tasteful decor is seamless; tying together the smallest details with fabrics, trim, blinds and paint colors; attention to detail sets this home apart from all others on the lake. The beautiful gourmet kitchen will satisfy all your culinary needs! This kitchen is complete with 36" RiverRun custom cabinets, quartz countertops, under cabinet lighting, and an expansive 14' eat-at island with drop in range. Durable lifetime Pergo woodgrain laminate flooring used throughout the lower level is a notch above the rest! The ambiance of this open living concept home, is light, bright, and airy. Naturally creating a sense of "lake life" comfort. Upgrades include, Jeld Wen cottage style windows throughout, natural gas fireplace, custom built entertainment center, oak tread on the staircase, contemporary lighting and fans. The expansive master suite is located on the main floor. En-suite includes all glass tile walk-in shower. Walk in closets with custom shelving. The sunroom is located off the kitchen on the canal side of the home with a picturesque view of the lake. Also has spacious main floor laundry room with built in cabinets and a service closet. The upper level boasts two large canal side bedrooms that share a full bath and the bonus room over the garage, offers additional living space. The 4 car finished garage measures 40' x 30' w/ epoxy floors, gas heater, and a whole house air to air exchanger. Beautifully landscaped with perennial gardens, concrete driveways and patios. 16 zone sprinkler system fed from the canal, boat launch, canal side retaining wall equipped with power. Separate 50 amp service with sewer for RVââ¬â¢s. The house is vinyl shake sided with stone accents. Includes whole house Generac generator. Finally, an additional 36'x 28' detached garage with drive through door and 584 square feet of guest quarters above, equipped with full bath and kitchenette
$139,900
1130 Beaver Oscoda, MI 48750
- Type:
- Single Family
- Sq.Ft.:
- 1,573
- Status:
- Active
- Beds:
- 3
- Lot size:
- 0.17 Acres
- Baths:
- 2.00
- MLS#:
- 80012779
- Subdivision:
- Wakefield Park
ADDITIONAL INFORMATION
Sprawling ranch style modular home with plenty of living space! Tucked back in a little neighborhood off River Rd is this clean and vacant home ready for your personal touches. It features very large rooms with updated appliances and an updated bathroom. There is a newer wood burning stove that was installed in the last couple of years as well as a propane furnace for heat. There is also a gas line in the living room if you wanted to install a gas fireplace. This home is on a quiet street and the property line backs up to a private woods. There is a 2 car garage and even a dog kennel out back for your furry friends. You can't beat the location if you're an outdoorsy type! Just up the street from Whirlpool and the Eagle Run Trailhead and not far from Foot Site Overlook and Lumberman's Monument. Need a beach day? Just take the new Iron Belle Trail down to the River Queen and take a dip in the Au Sable River. This home is a must see!
$699,900
2822 N Us 23 Oscoda, MI 48750
- Type:
- Single Family
- Sq.Ft.:
- 2,735
- Status:
- Active
- Beds:
- 4
- Lot size:
- 0.73 Acres
- Baths:
- 3.00
- MLS#:
- 50121465
- Subdivision:
- Huron Pine Beach
ADDITIONAL INFORMATION
WAKE UP TO THE SUNRISE SIDE of Lake Huron! Throughout this home you will be delighted with multiple views of water front. If it is a Loft Studio, a Balcony Carriage House, a Lakeside Patio, or a Stone Fireplace that intrigues you, you will find it here. Custom Built in 2002 using part of its original cottage foundation, This 9 room home has 2,735 sq.ft. of living space. It includes 4 bedrooms, 3 full baths, 2 lofts, and an open floor plan to the kitchen, dining and living room. Many details to its interior include heated flooring and custom cabinetry. A Carriage House above the 2 car garage has its own charm. with Water View balcony and open cottage interior, is ready for any out of town guests. Additional garage 25x36.
$349,000
1994 W River Oscoda, MI 48750
- Type:
- Single Family
- Sq.Ft.:
- 832
- Status:
- Active
- Beds:
- 3
- Lot size:
- 0.17 Acres
- Baths:
- 2.00
- MLS#:
- 80005858
- Subdivision:
- Seven Mile Hill
ADDITIONAL INFORMATION
Seven Mile Hill~ Fabulous location overlooking Foote Pond and Foote Dam. A familiar location to people who live in the area. Consumers Power gives you an easement to the water's edge for $138.00 yearly. Not your typical 3-bedroom 2 bath 2-story home. This place has a lot of character from when you walk into your stylish kitchen with all modern appliances, unique lighting, backsplash and stainless-steel sink and dish drain. Open floor plan gives you the opportunity to enlarge your dining area or living area. Reclaimed brick wood burning fireplace in living room. Patio doors lead to a 6 x 192 Screened in Back porch. Upper level gives you room for 2/3 bedrooms, 3/4 bath, cast iron/brick wood burning stove and a great view. Wide pine plank flooring. 2017 The owners installed a new L.P. heating system with A.C. and a heat pump. Home is generator wired and has a cement pad. New well with submersed pump. Backyard has a 4' privacy fence, 12 x 8 potting/mower shed with electricity, Mature cherry, plum & apple trees. Mature pine trees in front and back, walkway to the sand hill. 1-car oversized garage, Partial basement has a wine cellar, mechanical room and access to the crawl space. Circular driveways give you easy access in and out. This is a very desirable location. Would make a great Air B&B. House has been professionally, completely repainted on the outside. Beautiful job!! See the before and after pictures at bottom of photos.

Provided through IDX via MiRealSource. Courtesy of MiRealSource Shareholder. Copyright MiRealSource. The information published and disseminated by MiRealSource is communicated verbatim, without change by MiRealSource, as filed with MiRealSource by its members. The accuracy of all information, regardless of source, is not guaranteed or warranted. All information should be independently verified. Copyright 2024 MiRealSource. All rights reserved. The information provided hereby constitutes proprietary information of MiRealSource, Inc. and its shareholders, affiliates and licensees and may not be reproduced or transmitted in any form or by any means, electronic or mechanical, including photocopy, recording, scanning or any information storage and retrieval system, without written permission from MiRealSource, Inc. Provided through IDX via MiRealSource, as the “Source MLS”, courtesy of the Originating MLS shown on the property listing, as the Originating MLS. The information published and disseminated by the Originating MLS is communicated verbatim, without change by the Originating MLS, as filed with it by its members. The accuracy of all information, regardless of source, is not guaranteed or warranted. All information should be independently verified. Copyright 2024 MiRealSource. All rights reserved. The information provided hereby constitutes proprietary information of MiRealSource, Inc. and its shareholders, affiliates and licensees and may not be reproduced or transmitted in any form or by any means, electronic or mechanical, including photocopy, recording, scanning or any information storage and retrieval system, without written permission from MiRealSource, Inc.

Oscoda Real Estate
The median home value in Oscoda, MI is $143,500. This is higher than the county median home value of $79,600. The national median home value is $219,700. The average price of homes sold in Oscoda, MI is $143,500. Approximately 61.55% of Oscoda homes are owned, compared to 8.18% rented, while 30.27% are vacant. Oscoda real estate listings include condos, townhomes, and single family homes for sale. Commercial properties are also available. If you see a property you’re interested in, contact a Oscoda real estate agent to arrange a tour today!
Oscoda, Michigan has a population of 696. Oscoda is less family-centric than the surrounding county with 4.14% of the households containing married families with children. The county average for households married with children is 18.69%.
The median household income in Oscoda, Michigan is $37,961. The median household income for the surrounding county is $41,414 compared to the national median of $57,652. The median age of people living in Oscoda is 57.1 years.
Oscoda Weather
The average high temperature in July is 80.3 degrees, with an average low temperature in January of 10.9 degrees. The average rainfall is approximately 31.3 inches per year, with 51.7 inches of snow per year.
