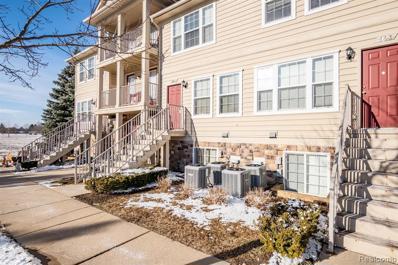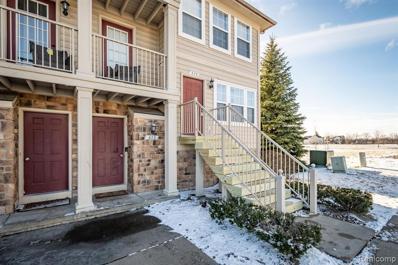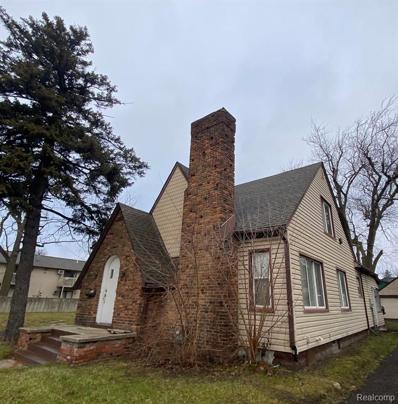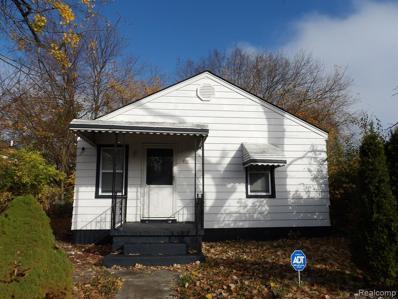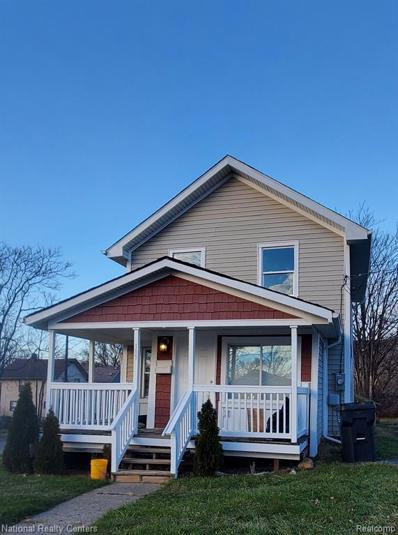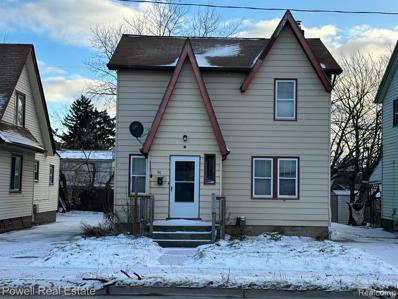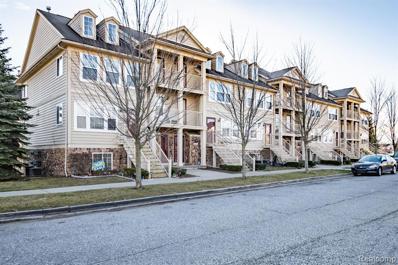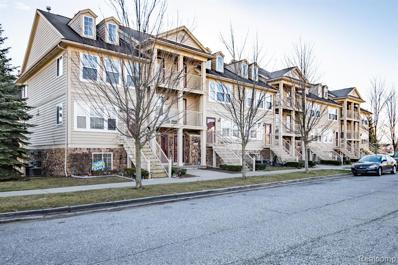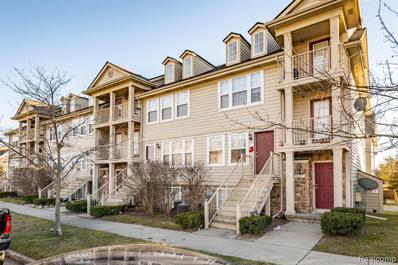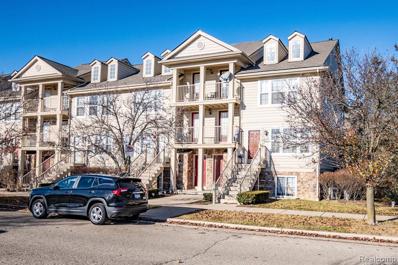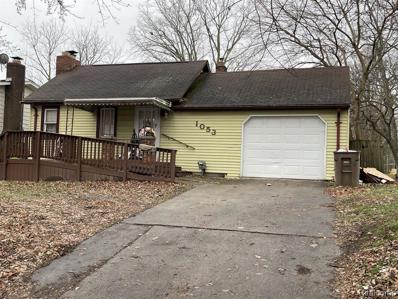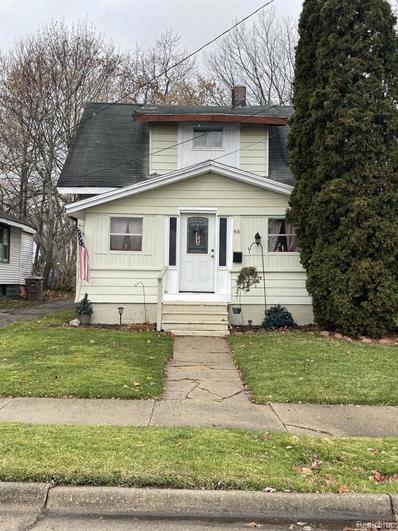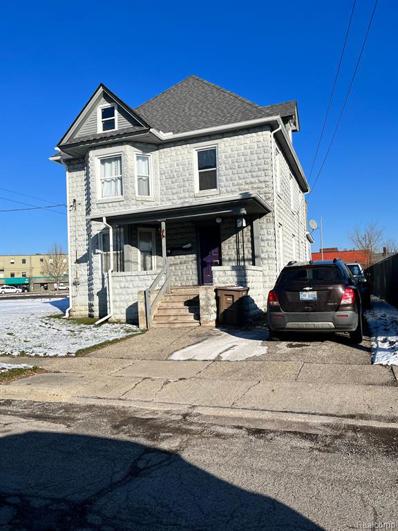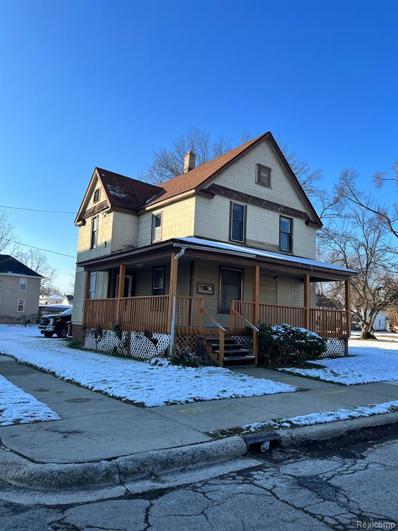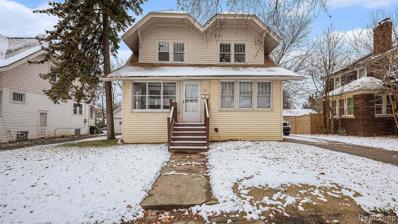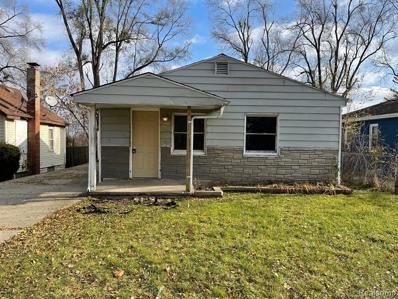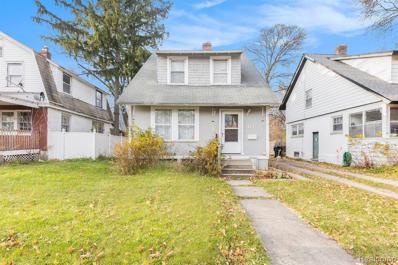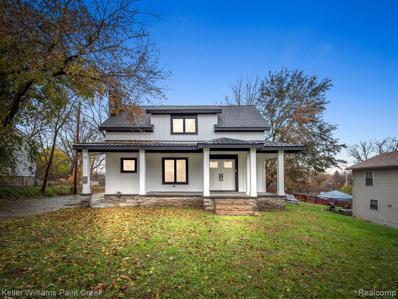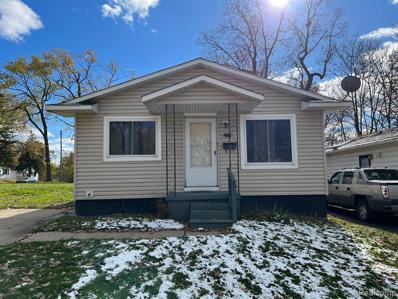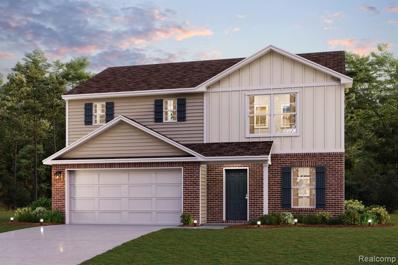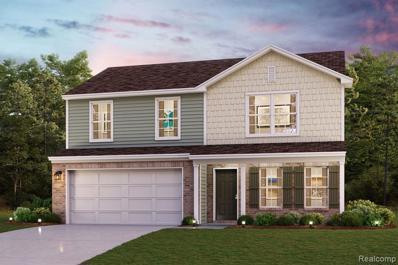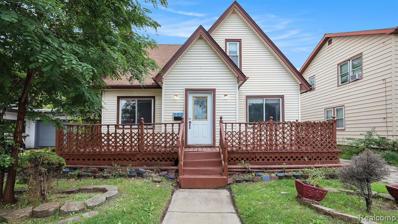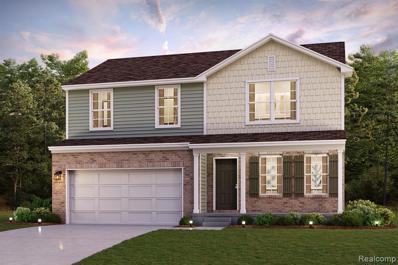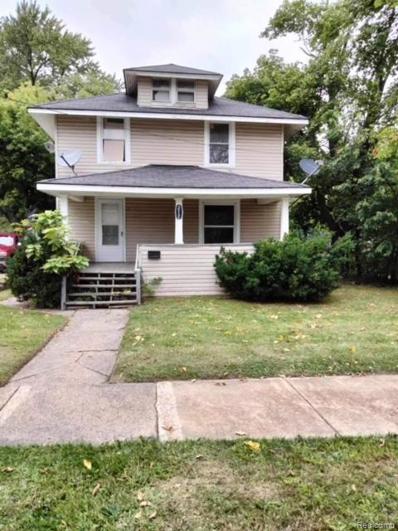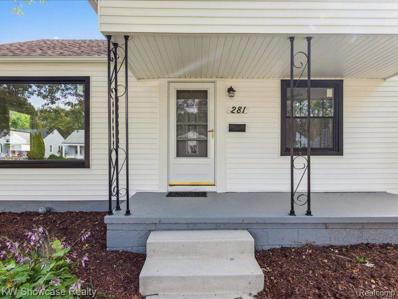Pontiac Real EstateThe median home value in Pontiac, MI is $125,500. This is lower than the county median home value of $248,100. The national median home value is $219,700. The average price of homes sold in Pontiac, MI is $125,500. Approximately 35.38% of Pontiac homes are owned, compared to 50.05% rented, while 14.58% are vacant. Pontiac real estate listings include condos, townhomes, and single family homes for sale. Commercial properties are also available. If you see a property you’re interested in, contact a Pontiac real estate agent to arrange a tour today! Pontiac, Michigan has a population of 60,039. Pontiac is less family-centric than the surrounding county with 20.23% of the households containing married families with children. The county average for households married with children is 33.38%. The median household income in Pontiac, Michigan is $31,401. The median household income for the surrounding county is $73,369 compared to the national median of $57,652. The median age of people living in Pontiac is 32.2 years. Pontiac WeatherThe average high temperature in July is 82 degrees, with an average low temperature in January of 15.1 degrees. The average rainfall is approximately 32.8 inches per year, with 36.1 inches of snow per year. Nearby Homes for Sale |
