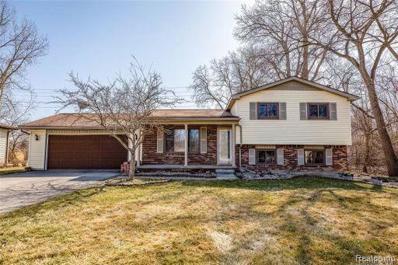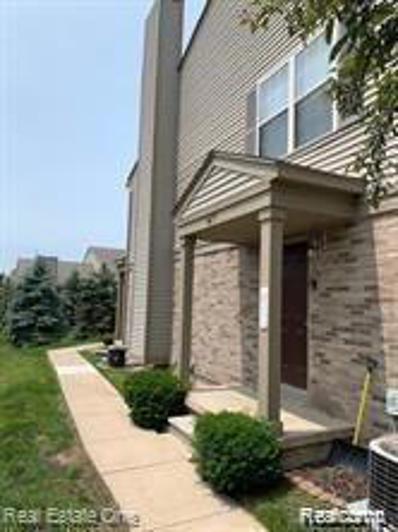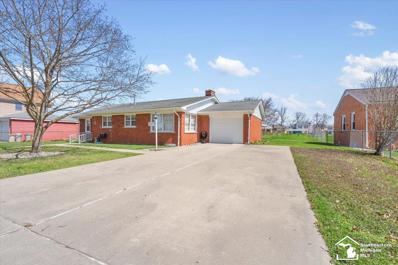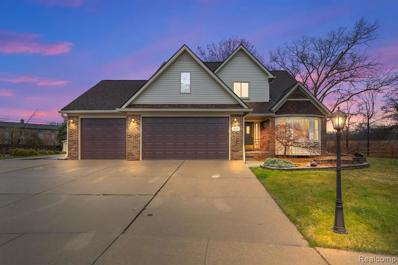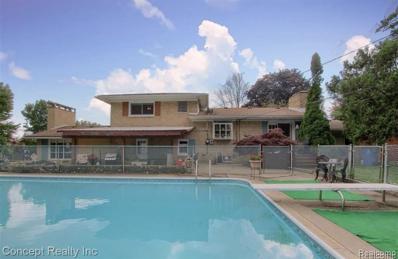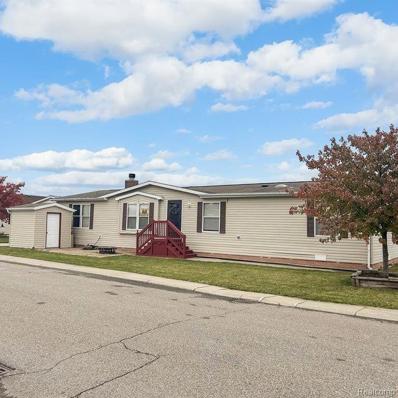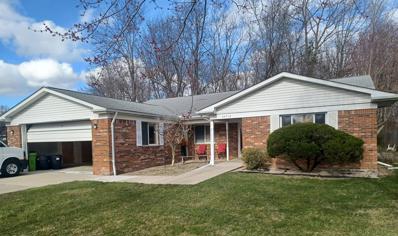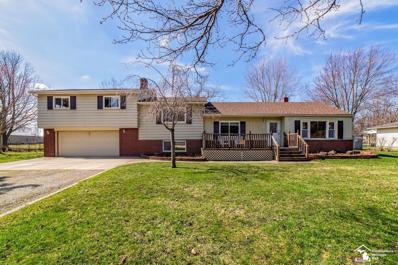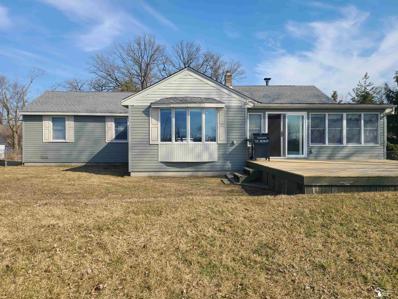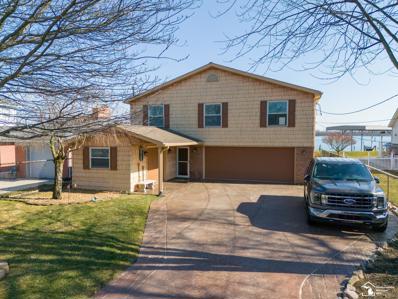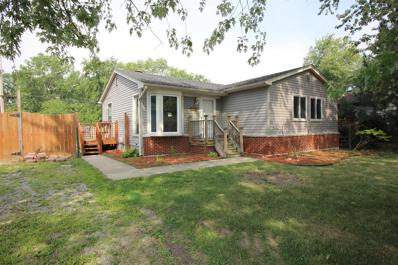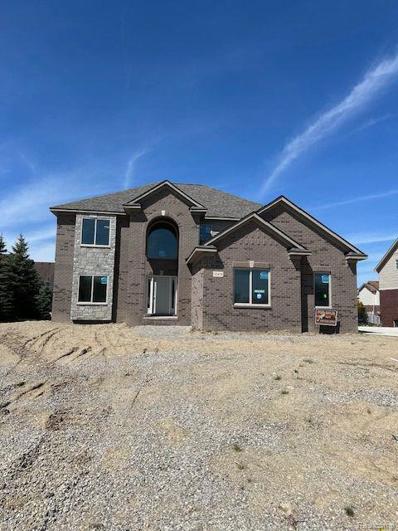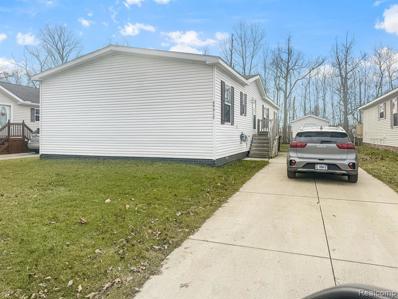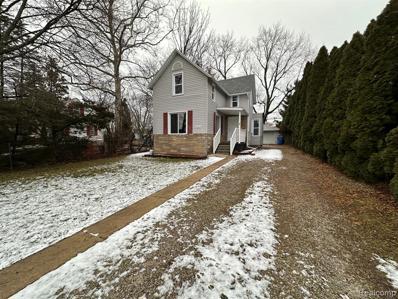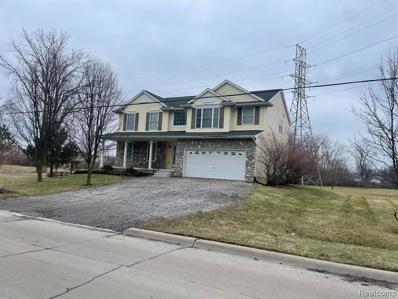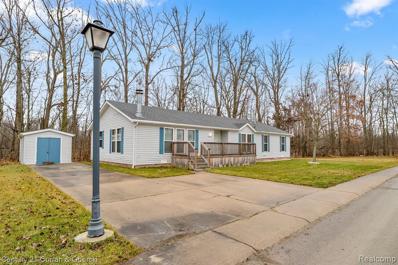Rockwood MI Homes for Sale
$310,000
15877 Huron River Rockwood, MI 48173
- Type:
- Single Family
- Sq.Ft.:
- 1,425
- Status:
- NEW LISTING
- Beds:
- 3
- Lot size:
- 1 Acres
- Baths:
- 2.00
- MLS#:
- 60301836
- Subdivision:
- 1ST Amend Replat No 1 For Wayne County Condo Sub P
ADDITIONAL INFORMATION
***COMING SOON***FIRST SHOWINGS START MONDAY 4/22@3PM*** SEE BELOW AND CONTACT THERESA M. FOR MORE INFO. What a beauty! This amazing tri-level remod 2024 is what you have been looking for and more! Just enough land and property to make you feel away from the city, but only a few miles away from it all. DO NOT miss out on this amazing opportunity to own a great pc of well kept home and land. New floors, and carpet. New kitchen + all appliances stay! Everything is done for you... so pack your bags and enjoy the summer nights looking at the fireworks and entertaining family and friends + extra space in a very large yard including a 2nd garage with covered patio area. Another great plus is this property provides pet friendly electric fencing on almost an acre of land. BUT the biggest bonus is the seller is willing to help with some closing cost. So PLZ bring your picky buyers to this amazing retreat and enjoy in your forever home. This is a true gem. Schedule your apt today to walk thru and experience pure bliss. WELCOME HOME!
$169,900
14117 Watersway Gibraltar, MI 48173
- Type:
- Condo
- Sq.Ft.:
- 1,012
- Status:
- NEW LISTING
- Beds:
- 2
- Baths:
- 2.00
- MLS#:
- 60301511
- Subdivision:
- Wayne County Condo Sub Plan No 576
ADDITIONAL INFORMATION
AN ABSOLUTE PERFECT CONDO FOR YOU TO MAKE YOUR HOME - LOTS OF SUMMERTIME FUN! NEAR HUMBUG MARINA -READY FOR YOU TO MAKE THIS BEAUTIFUL WATERS EDGE COMMUNITY YOUR NEW HOME (JUST A FEW STEPS FROM HUMBUG MARINA - NEW GRANITE THROUGHOUT - BRIGHT AND SUNNY LARGE ROOMS - VAULTED CEILINGS -BEAUTIFUL GROUNDS maintained by Association - Balcony to enjoy the nice Summer Evenings and much more; You are literally across the Street from the Humbug Marina - This 2 BEDROOM 2 BATH offers large rooms; Attached Garage; Privacy for your entrance is an END UNIT so that you have additional privacy; You can enter through Attached Garage and/or your own Private Entrance. All Appliances are included with your own private laundry room. Kitchen is Galley Style with separate dining area - perfect for entertaining. All Showings Must be Accompanied by Agent - See Agent Remarks or contact LA to inquire as to Occupancy. BATVAI
$399,900
30617 Young Gibraltar, MI 48173
- Type:
- Single Family
- Sq.Ft.:
- 1,402
- Status:
- NEW LISTING
- Beds:
- 3
- Lot size:
- 0.25 Acres
- Baths:
- 2.00
- MLS#:
- 50138963
- Subdivision:
- Halls Gibraltar Sub 1
ADDITIONAL INFORMATION
Rare & Remarkable Gibraltar open water canal opportunity. This 3 bedroom 2 bath solid brick ranch is sure to impress. Boasting 90 ft of prime deep water open access canal frontage. Refinished hardwood flooring in the bedrooms. Inviting open concept layout. Wood burning fireplace. Deep attached garage perfect for boat storage. Four spacious boat slips to keep all of your water toys. Cozy covered rear porch to enjoy your morning coffee. Zoned & timed sprinkler system. 220 power set at seawall. Walking distance to Gibraltar's marine district & local favorites. This home has to much to list. Don't delay, schedule your showing today.
- Type:
- Single Family
- Sq.Ft.:
- 2,394
- Status:
- NEW LISTING
- Beds:
- 4
- Lot size:
- 0.29 Acres
- Baths:
- 4.00
- MLS#:
- 60300517
- Subdivision:
- Island Estates Sub
ADDITIONAL INFORMATION
Nestled within the serene embrace of the Island Estates neighborhood, this meticulously cared-for contemporary home was built as a beacon of modern comfort and convenience. Boasting many sought-after features, it presents a harmonious blend of style, functionality, and practicality. As you approach, the allure of the property is immediately evident, with its manicured landscaping and inviting curb appeal. Step inside to discover a sanctuary where every detail has been thoughtfully considered. Gleaming hardwood floors guide you through the spacious living areas, where natural light pours in through large windows, casting a warm glow upon the elegant decor. The heart of the home is undoubtedly the concept Kitchen/Great Room. Whether preparing gourmet meals or enjoying casual breakfasts at the table overlooking the Trex deck, this space is sure to bring peace to your day. Adjacent to the kitchen, the cozy Great room awaits with a fireplace, offering a perfect spot to unwind and entertain guests. For those in need of privacy or productivity, a non-conforming room provides versatility as a home office, study, or additional storage space. Meanwhile, four generously sized bedrooms offer peaceful retreats for rest and rejuvenation. Further enhancing the appeal of this remarkable home are its modern conveniences, including a newer roof (2015), furnace & a/c (2022), water tank (2023), a central vacuum for effortless cleaning, and a sprinkler system to maintain the lush greenery with ease. A partial generator ensures peace of mind during power outages, while two sheds offer ample storage for outdoor equipment and seasonal belongings. Camera system to stay with the home as well, so you can rest assured you're secure! All that is left for you to do is to move in and enjoy your new home!
$339,900
30545 Bayview Gibraltar, MI 48173
- Type:
- Single Family
- Sq.Ft.:
- 2,079
- Status:
- Active
- Beds:
- 3
- Lot size:
- 0.13 Acres
- Baths:
- 2.00
- MLS#:
- 60299298
- Subdivision:
- Halls Gibraltar Sub
ADDITIONAL INFORMATION
Motivated sellers!! Indulge in Gibraltar living with this picturesque home featuring an expansive outdoor living space, including a private inground pool, perfect for entertaining or enjoying a peaceful retreat. With three bedrooms and two full bathrooms, this home has room for the whole family. Two spacious living areas each offer their own natural fireplaces, creating a warm and inviting ambiance throughout. Whether you're enjoying the sunshine by the pool, or cozying up indoors, this home offers the ideal space for any occasion. **Most windows updated in 2020, new sump pump 2023, newer AC and water heater, current taxes NOT homesteaded** **Open house 4/13/24, 1 PM-4PM** (All information provided is deemed reliable, but not guaranteed and should be independently verified). BATVAI
- Type:
- Single Family
- Sq.Ft.:
- 1,680
- Status:
- Active
- Beds:
- 3
- Lot size:
- 87.58 Acres
- Baths:
- 2.00
- MLS#:
- 60296110
- Subdivision:
- Fort St Farms Sub No 2 - Gibraltar
ADDITIONAL INFORMATION
This immaculate home is updated with fresh paint, new carpet and vinyl plank flooring, spacious and inviting living room, wood-burning stone-faced fireplace. The kitchen features a walk-in pantry, an abundance of cabinets, and generous countertop space. Plus, all appliances are included, The primary bedroom offers a spacious walk-in closet for all your storage needs. The in suite bathroom is a true highlight, equipped with both a shower and a large soaker tub. Large family room and laundry room. Set on a corner lot, just one block from the main road. unwinding after a long day. In addition to the primary suite, this home boasts three more bedrooms, each featuring walk-in closets. A second full bath ensures that everyone has their space to get ready in the morning. Need a separate place to unwind or entertain guests? You're in luck, as this home also includes a cozy family room. Situated on a desirable corner lot, this gorgeous home not only offers curb appeal but also comes with a generously sized shed, providing additional storage space for your outdoor equipment and belongings. Conveniently located near the I-75 highway and shopping areas, you'll have easy access to both daily necessities and recreational options. This updated manufactured home in Gibraltar combines style, functionality, and comfort, making it an ideal choice for anyone looking for a modern, move-in-ready residence. Don't miss the opportunity to make this house your home ââ¬â come and check it out today!
- Type:
- Single Family
- Sq.Ft.:
- 2,359
- Status:
- Active
- Beds:
- 3
- Lot size:
- 0.39 Acres
- Year built:
- 1990
- Baths:
- 2.00
- MLS#:
- 81024014009
ADDITIONAL INFORMATION
This home is one of 2 that are being offered for sale Other Home is in Livonia mls #. 24014004 Home is currently being used as a State Adult Home Care facility. This Home offers 3 generous sized bedrooms, 2 full baths, Living room, Dining room. Generous kitchen, Family room, Laundry room, small office off family room 2 car Attached garage, Patio and more. All Appointments must be confirmed Photos available of similar home after redo upon request.
- Type:
- Single Family
- Sq.Ft.:
- 2,046
- Status:
- Active
- Beds:
- 4
- Lot size:
- 1.5 Acres
- Baths:
- 2.00
- MLS#:
- 50136134
- Subdivision:
- Fort St Farms
ADDITIONAL INFORMATION
BACK ON MARKET DUE TO BUYER FINANCING. WELCOME HOME TO 29750 OSTREICH ST! THIS HOME IS NESTLED ON A 1.4-ACRE LOT IN BROWNSTOWN. AS YOU EXPLORE THIS TRI-LEVEL HOME YOU WILL SEE THE ABUNDANCE OF SPACE AS YOU WALK AROUND! THE MAIN FLOOR OFFERS A MAIN FLOOR BEDROOM, FULL BATH, MAIN FLOOR LAUNDRY, UTILITY ROOM, THE 2ND LEVEL FEATURES A LARGE KITCHEN AND FORMAL DINING ROOM (CURRENTY USED A 2ND LIVING ROOM), THE 3RD LEVEL BRINGS YOU THREE BEDROOMS AND A FULL BATH. THOUGH THIS HOME DOES NOT QUALIFY AS A BASEMENT, YOU WILL SEE THE 4TH LEVEL GOING DOWN, A BASEMENT SPACE THAT OFFERS A WOOD BURNING STOVE! OFF THE MAIN LEVEL YOU WILL FIND A LARGE DECK AND THREE-SEASON ROOM OVER-LOOKING NATURAL BEAUTY AND SURROUNDING LANDSCAPE. YOU WILL SEE AS YOU STEP OUTSIDE YOU WILL FIND YOURSELF LOOKING TO A LARGE OUTDOOR GARDEN AND AN ARRAY OF BEAUTIFUL SEASONAL PERENNIAL FLOWERS REQUIRING MINIMAL MAINTENANCE. THIS HOME HAS TONS OF SPACE FOR RELAXATION OR ENTERTAINING, AND OFFERS AN ATTACHED 2 CAR GARAGE. AN ADDITIONAL OUTBUILDING ON THE PROPERTY PROVIDES ENDLESS POSSIBILITIES FOR USE AS A SECOND GARAGE, WORKSHOP, STUDIO, OR STORAGE SPACE. CONVENIENTLY LOCATED NEAR AMENITIES SUCH AS SHOPPING CENTERS, RESTAURANTS, SCHOOLS, GOLF COURSE, MAJOR TRANSPORTATION ROUTES, AND MINUTES TO THE METRO-AIRPORT. DON'T MISS THE OPPORTUNITY TO MAKE THIS HOME YOUR OWN. SCHEDULE A SHOWING TODAY! BATVAI. PLEASE BE MINDFUL AS THERE ARE 2 CATS THAT WILL BE PRESENT DURING SHOWINGS, ONE IS AN ESCAPE ARTIST AND NEITHER HAVE CLAWS, PLEASE TAKE EXTRA CAUTION IN MAKING SURE THEY DO NOT GET OUT.
$475,500
30642 Triangle Gibraltar, MI 48173
- Type:
- Single Family
- Sq.Ft.:
- 1,648
- Status:
- Active
- Beds:
- 2
- Lot size:
- 0.28 Acres
- Baths:
- 2.00
- MLS#:
- 50134250
- Subdivision:
- None
ADDITIONAL INFORMATION
Desirable Edmond Island! Welcome to waterfront living! This home features a double lot! 90 ft! Sit on your large deck and enjoy the ducks swimming or a beautiful sunset over Lake Erie Metro Park. Use your own personal dock for your watercraft to enjoy all that Lake Erie has to offer. This 2-bedroom ranch home can be easily turned in to a 3 bedroom, the 3rd bedroom is currently being used as an office. This home features: Spacious rooms for entertaining, recessed lighting, lots of oak cabinetry in the kitchen, a large bar counter that can easily sit 3 and enough room to put a dining room table in, hardwood flooring in bedrooms, walk in closets, plenty of closet space, ceramic tile, new flooring in family room, and laundry room, and new carpeting in 2023, 2 full baths, one with a shower, bay windows, including a large window in the LR to see the beautiful water view, a breezeway connecting the garage that can also serve as a 3 season room, a brand new roof and deck in 2023, furnace/AC unit less than 5 years old and the siding is less than 4 years old. The washer and dryer are brand new and negotiable. Across the canal is the bird preserve protected land to never be built on! This home has endless possibilities!! Buyer's agent to verify ALL info. OPEN HOUSE 1-3 SUNDAY APRIL 7, 2024
$710,000
30213 Adams Gibraltar, MI 48173
- Type:
- Single Family
- Sq.Ft.:
- 3,018
- Status:
- Active
- Beds:
- 5
- Lot size:
- 0.19 Acres
- Baths:
- 3.00
- MLS#:
- 50134097
- Subdivision:
- Halls Gibraltar Sub
ADDITIONAL INFORMATION
Indulge in waterfront living at its finest with this captivating 5-bedroom, 3-bathroom residence in the picturesque town of Gibraltar, MI. This stunning 3,018 sq ft home is strategically positioned at the confluence of Lake Erie and The Detroit River, offering an idyllic lifestyle with breathtaking waterfront views that will leave you in awe every morning. The heart of the home is the inviting eat-in kitchen, where culinary dreams come to life amidst modern appliances and ample counter space. Beyond the kitchen is a warm and welcoming living space featuring a gas fireplace, perfect for cozy gatherings on chilly evenings. The home's thoughtfully designed layout seamlessly combines style and functionality, providing a comfortable haven for both relaxation and entertainment. The primary bedroom is a true retreat, boasting not only expansive dimensions but also three closets to meet all your storage needs. The attached primary bath is a spa-like oasis, complete with a luxurious Jacuzzi tub, offering a sanctuary for relaxation and self-care. Each of the five bedrooms is generously sized, providing flexibility for various needs such as a home office, gym, or guest room. Situated on a spacious 7,346 sq ft lot, this residence offers an abundance of outdoor space, including a meticulously landscaped yard and THREE covered docks. Boasting two boat lifts, this home caters to water enthusiasts, creating a boater's paradise right at your doorstep. Whether you're a seasoned sailor or a weekend boater, this property allows you to enjoy the convenience and luxury of having your own private docks, perfect for exploring the waters of Lake Erie and The Detroit River. In addition to the allure of the waterfront lifestyle, this residence offers a harmonious blend of modern comforts and natural beauty. Embrace the tranquility of waterfront living, where the soothing sounds of lapping waves and stunning sunsets become part of your daily routine. Don't miss the opportunity to make this exceptional property in Gibralter, MI, your dream waterfront home. Experience the magic of life on the water in this unparalleled gem!
- Type:
- Single Family
- Sq.Ft.:
- 1,016
- Status:
- Active
- Beds:
- 3
- Lot size:
- 0.15 Acres
- Year built:
- 1968
- Baths:
- 1.00
- MLS#:
- 81024008340
ADDITIONAL INFORMATION
INVESTMENT PROPERTY! THIS IS A 3 BEDROOM, 1 BATH RANCH. PROPERTY IS CURRENTLY TENANT OCCUPIED.
$548,000
32458 Adam Brown Rockwood, MI 48173
- Type:
- Single Family
- Sq.Ft.:
- 2,630
- Status:
- Active
- Beds:
- 4
- Lot size:
- 0.29 Acres
- Baths:
- 3.00
- MLS#:
- 60288287
- Subdivision:
- Wayne County Condo Sub Plan No 674
ADDITIONAL INFORMATION
Your ideal custom home is here! Come see this custom designed four bedroom home. Modern kitchen with granite countertops and beautiful spacious dining area. Walk in pantry and cabinets provide for ample storage. Ideal for entertaining, kitchen and dining area flow into spacious great room with a built in gas fire place. First floor also features a french door enclosed study off the foyer. Large primary bedroom with dual walk-in closets and bathroom featuring tiled shower and granite countertops. Main bathroom with dual sinks and full ceramic tile service additional three bedrooms upstairs. Property also features 3 car side entrance garage with spacious driveway. 12 month builders home warranty included. Taxes based on vacant lot, year built is indicative of permits issued. Builder's purchase agreement supersedes all others, no exceptions.
$95,000
29912 Meadow Gibraltar, MI 48173
- Type:
- Single Family
- Sq.Ft.:
- 1,680
- Status:
- Active
- Beds:
- 3
- Lot size:
- 0.1 Acres
- Baths:
- 2.00
- MLS#:
- 60287222
- Subdivision:
- Fort St Farms Sub No 2 - Gibraltar
ADDITIONAL INFORMATION
Step into the spacious foyer of this sharp multi-section home and prepare to be impressed. With finished drywall and tall flat ceilings throughout, this modern residence boasts an inviting open concept great room, anchored by a stunning island kitchen. The expansive island features built-in eating space and abundant storage within its walnut-colored cabinets. Upgraded stainless steel appliances gleam against the backdrop of the sleek kitchen design. The practicality of this home extends to its huge laundry room, offering ample space for additional storage needs. The primary suite is a retreat, featuring a massive walk-in closet and an en suite bath with a large shower. Two additional bedrooms share a full bath, ensuring comfort and convenience for all occupants. Outside, a large shed provides extra storage space, while tall trees line the backyard, adding privacy and natural beauty to the property. With its combination of modern amenities, functional design, and attractive outdoor features, this home truly is a showstopper.
$180,000
30233 Bayview Gibraltar, MI 48173
- Type:
- Single Family
- Sq.Ft.:
- 1,248
- Status:
- Active
- Beds:
- 3
- Lot size:
- 0.11 Acres
- Baths:
- 1.00
- MLS#:
- 60286516
- Subdivision:
- Halls Gibraltar Sub
ADDITIONAL INFORMATION
Check out this newly remodeled Colonial home! This home features fresh paint throughout, a brand new kitchen w/ stainless steel appliances and granite countertops. Gibraltar Schools. Immediate occupancy, move right in!
$319,900
31011 Olmstead Rockwood, MI 48173
- Type:
- Single Family
- Sq.Ft.:
- 2,134
- Status:
- Active
- Beds:
- 4
- Lot size:
- 1.68 Acres
- Baths:
- 3.00
- MLS#:
- 60285887
ADDITIONAL INFORMATION
Charming 4-Bedroom Colonial Nestled on 1.68 Acres! Welcome home to this stunning 4-bedroom, 2.5-bath colonial residence, perfect for your family's next chapter! With a perfect blend of comfort and convenience, this home is sure to impress. this property offers the ideal blend of comfort and style. Revel in the beauty of new flooring that flows seamlessly throughout the entire home. Enjoy brand-new appliances, countertops, and sinks, creating a sleek and functional space for your culinary adventures. Embrace the outdoors on 1.68 acres of land, offering space for play, relaxation, and the potential to create your own oasis. 30X 40 Pad with Electrical. Conveniently located in Rockwood providing easy access to major freeways, making your commute a breeze. Explore nearby parks, indulge in shopping, and discover the vibrant Rockwood community. Don't miss out on the chance to make this house your dream home! Contact us today to schedule a viewing and envision the possibilities.
$84,900
30007 Meadow Gibraltar, MI 48173
- Type:
- Single Family
- Sq.Ft.:
- 1,620
- Status:
- Active
- Beds:
- 3
- Baths:
- 2.00
- MLS#:
- 60280894
- Subdivision:
- Fort St Farms Sub No 2 - Gibraltar
ADDITIONAL INFORMATION
Located in the Meadowlands Community, this beautiful 3-bedroom 2-full bath home as it all! Enjoy a cozy evening by the fireplace in your living room or host gatherings in your bonus family room connected to a large kitchen with beautiful oak cabinets and plenty of countertop space. Plus, a spacious backyard surrounded by trees creates the perfect spot for all your outdoor activities. Perfectly located near I-75, Lake Erie Metro Park, Detroit River, shopping and so much more!

Provided through IDX via MiRealSource. Courtesy of MiRealSource Shareholder. Copyright MiRealSource. The information published and disseminated by MiRealSource is communicated verbatim, without change by MiRealSource, as filed with MiRealSource by its members. The accuracy of all information, regardless of source, is not guaranteed or warranted. All information should be independently verified. Copyright 2024 MiRealSource. All rights reserved. The information provided hereby constitutes proprietary information of MiRealSource, Inc. and its shareholders, affiliates and licensees and may not be reproduced or transmitted in any form or by any means, electronic or mechanical, including photocopy, recording, scanning or any information storage and retrieval system, without written permission from MiRealSource, Inc. Provided through IDX via MiRealSource, as the “Source MLS”, courtesy of the Originating MLS shown on the property listing, as the Originating MLS. The information published and disseminated by the Originating MLS is communicated verbatim, without change by the Originating MLS, as filed with it by its members. The accuracy of all information, regardless of source, is not guaranteed or warranted. All information should be independently verified. Copyright 2024 MiRealSource. All rights reserved. The information provided hereby constitutes proprietary information of MiRealSource, Inc. and its shareholders, affiliates and licensees and may not be reproduced or transmitted in any form or by any means, electronic or mechanical, including photocopy, recording, scanning or any information storage and retrieval system, without written permission from MiRealSource, Inc.

The accuracy of all information, regardless of source, is not guaranteed or warranted. All information should be independently verified. This IDX information is from the IDX program of RealComp II Ltd. and is provided exclusively for consumers' personal, non-commercial use and may not be used for any purpose other than to identify prospective properties consumers may be interested in purchasing. IDX provided courtesy of Realcomp II Ltd., via Xome Inc. and Realcomp II Ltd., copyright 2024 Realcomp II Ltd. Shareholders.
Rockwood Real Estate
The median home value in Rockwood, MI is $169,800. This is higher than the county median home value of $80,100. The national median home value is $219,700. The average price of homes sold in Rockwood, MI is $169,800. Approximately 68.38% of Rockwood homes are owned, compared to 19.23% rented, while 12.39% are vacant. Rockwood real estate listings include condos, townhomes, and single family homes for sale. Commercial properties are also available. If you see a property you’re interested in, contact a Rockwood real estate agent to arrange a tour today!
Rockwood, Michigan 48173 has a population of 4,536. Rockwood 48173 is more family-centric than the surrounding county with 35.21% of the households containing married families with children. The county average for households married with children is 25.33%.
The median household income in Rockwood, Michigan 48173 is $62,167. The median household income for the surrounding county is $43,702 compared to the national median of $57,652. The median age of people living in Rockwood 48173 is 43.4 years.
Rockwood Weather
The average high temperature in July is 83.5 degrees, with an average low temperature in January of 17.8 degrees. The average rainfall is approximately 34.1 inches per year, with 42.5 inches of snow per year.
