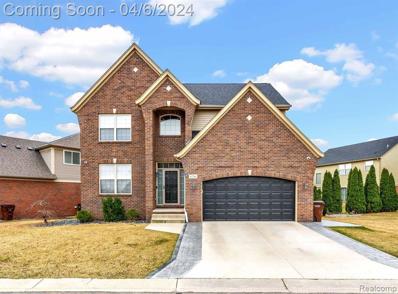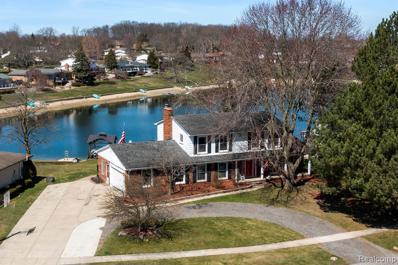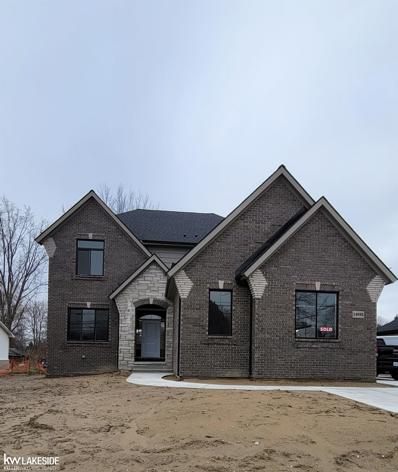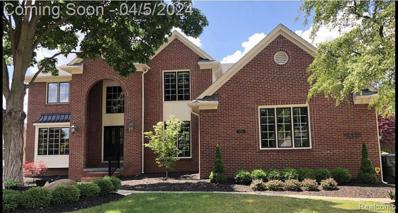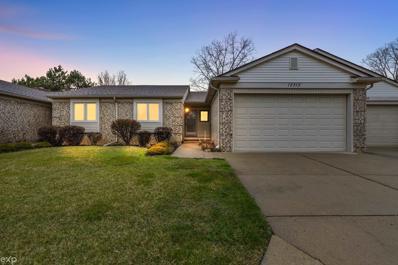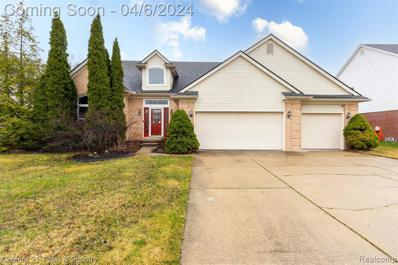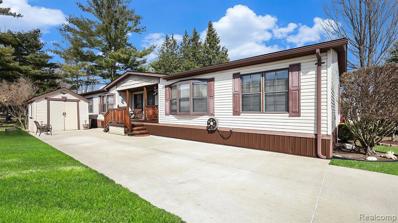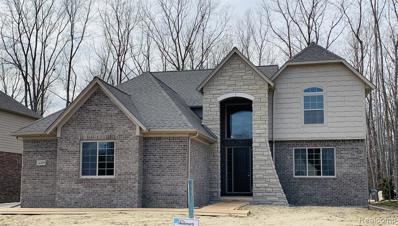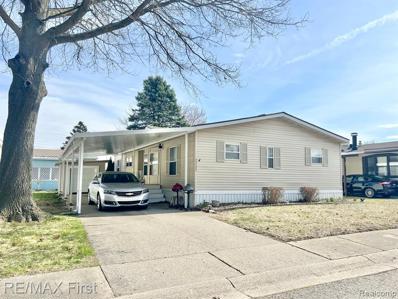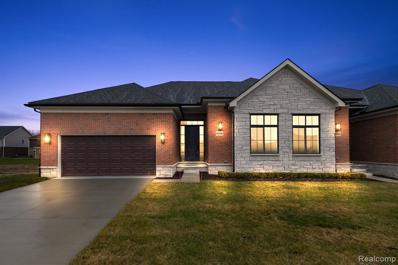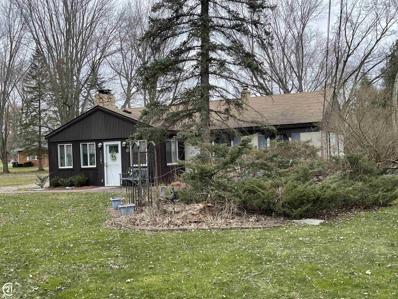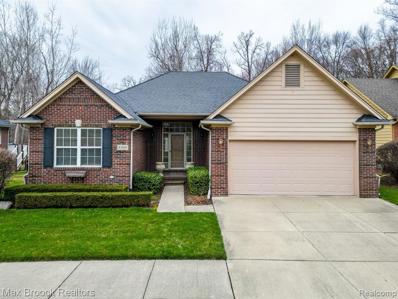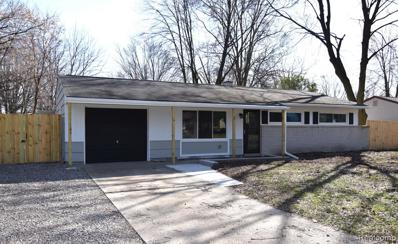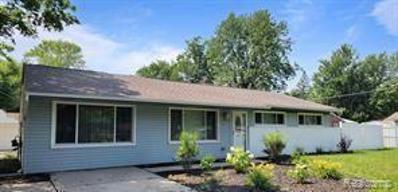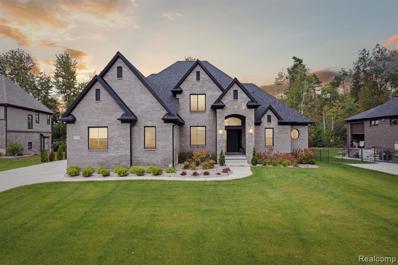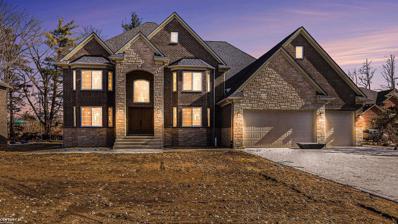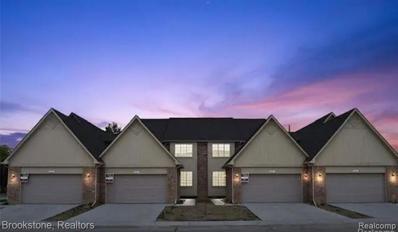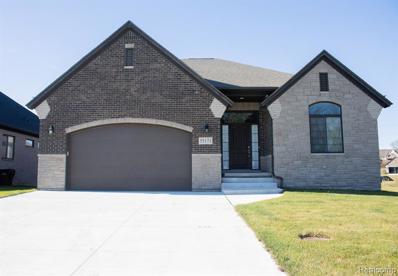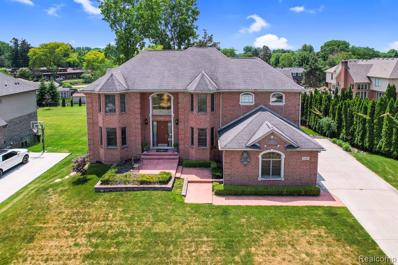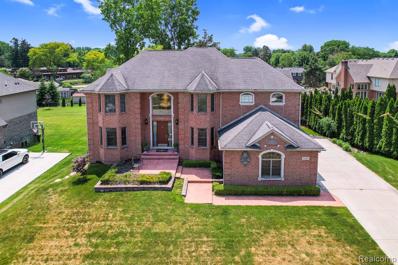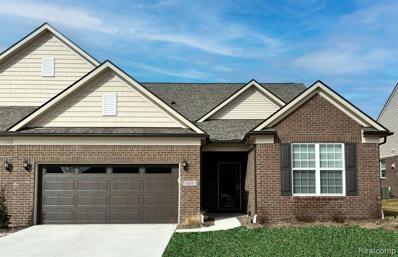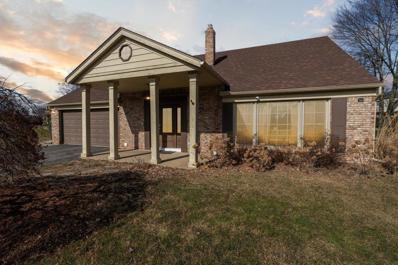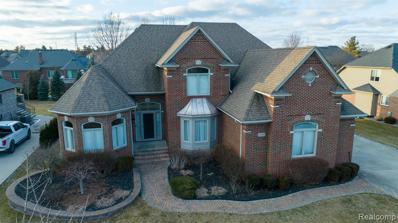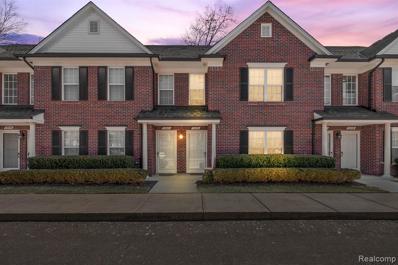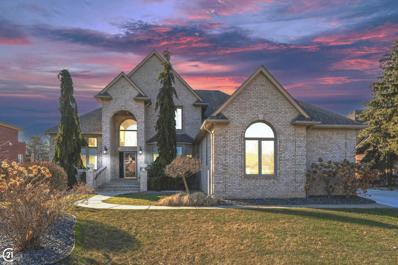Shelby Twp MI Homes for Sale
$449,900
6736 Baker Shelby Twp, MI 48317
- Type:
- Single Family
- Sq.Ft.:
- 2,129
- Status:
- Active
- Beds:
- 3
- Lot size:
- 0.14 Acres
- Baths:
- 3.00
- MLS#:
- 60297707
- Subdivision:
- The Meadows At Central Park Condo #815
ADDITIONAL INFORMATION
Welcome to this meticulously maintained two-story home, built in 2014 in the highly sought-after Meadows of Central Park Subdivision. Step inside to discover a blend of modernity and comfort, with mostly wood floors throughout that add a touch of warmth and elegance to every room. The heart of this home is its spacious and well-equipped kitchen. Step outside onto the brand new patio and walkway installed in 2023, creating a serene outdoor oasis. The thoughtful addition of a second water meter for sprinklers ensures effortless maintenance of the landscaping. Convenience is key with a second-level laundry room, making daily chores a breeze. The full house water filtration system guarantees clean and pure water throughout the home. The large primary bedroom features ample space, natural light, and an ensuite bathroom for added privacy. Additional bedrooms offer versatility for family or guests. With its modern amenities, and move-in-ready condition, this home provides the perfect canvas for your dream lifestyle. Don't miss out on the opportunity to make this exceptional property your new home. This one will not last. Schedule your showing today!
- Type:
- Single Family
- Sq.Ft.:
- 2,437
- Status:
- Active
- Beds:
- 5
- Lot size:
- 0.42 Acres
- Baths:
- 4.00
- MLS#:
- 60297609
- Subdivision:
- Huntington Park # 03
ADDITIONAL INFORMATION
A rare find! Welcome to this large, 5 bedroom, 3.5 bath home on a large lot conveniently located on the private Huntington Lake. The famous Macomb Orchard Trail just outside the subdivision. Incredible views of the lake from 4 separate door walls is just the start. Outdoor entertainers delight with massive 45x20 two tiered deck with included covered pergola, hot tub, hanging swing, and step down paver patio. Additional newly built deck at the beach with a new gazebo included. 70 feet of sandy beach front and shore line with included bonfire pit. Updated kitchen with shaker cabinets, quartz tops, custom backsplash, and updated stainless appliances. Additional mother in law suite off the kitchen with a private bath. Large family room with natural fireplace and gorgeous wood plank accent wall. First floor laundry/mud room with additional half bath featuring ledgestone accent wall. Two front flex rooms perfect for a home office, den, or library, both with ample natural lighting. Updated flooring, fixtures, and recessed lighting throughout. Natural hardwood under much of the newly replaced carpet. Four spacious upper bedrooms including primary bedroom, w/private bath and walk in closet. Ample closet space. Partially finished basement with daylight window, open rec room, and possible 6th bedroom. Furnace and AC new in 2022. Updated hot water tank and 150 amp electrical panel. Two car attached garage with insulated door and updated wifi opener. Additional refrigerators, paddle boat, kayak, and lots of lake accessories included. Large covered front porch overlooking the half circle drive which allows for plenty of additional parking. Mature Landscaping and wonderful year round views. This home is truly one of a kind! Check it out today and be in just in time for summer! Welcome Home!
$699,950
14883 Canary Shelby Twp, MI 48315
- Type:
- Single Family
- Sq.Ft.:
- 2,863
- Status:
- Active
- Beds:
- 4
- Lot size:
- 0.49 Acres
- Baths:
- 4.00
- MLS#:
- 50137386
- Subdivision:
- Meadowfield
ADDITIONAL INFORMATION
Welcome Home! TO BE BUILT, In time to choose fine interior & exterior finishes in the desirable Meadowfield Subdivision in Shelby Twp! Highly sought after 4 Bed 3.5 bath Colonial has it all! 10 Ft. Ceiling 1st floor height, open concept entertainers kitchen w. Lafata Premium Cabinets, Huge island, walk in pantry, Granite Countertops, Rectangle Under mount sinks in all baths, Gas fireplace w.custom built mantle, specialty ceilings, oversized windows for maximum natural light exposure, 8'10" Basement ceiling height, prepped for future bath, and Wide Plank hardwood floors throughout most of the first floor. Impressive trim finishes throughout, the list goes on & on! Come on in and make this your home! *Exterior & interior photos are of previously built home with the same floor plan different selections and upgrades may apply*
- Type:
- Single Family
- Sq.Ft.:
- 2,932
- Status:
- Active
- Beds:
- 4
- Lot size:
- 0.53 Acres
- Year built:
- 1992
- Baths:
- 2.10
- MLS#:
- 20240020304
- Subdivision:
- Diegel Farms
ADDITIONAL INFORMATION
Located in award winning Utica School district, in the Highly sought after Diegel Farms Subdivision. Private lot- located on a cul-de-sac street .53 acre lot. House fully remodeled in 2023. Freshly painted. Huge kitchen w/ tons of storage space, Lafata Premium Cabinets, chefs layout, 36" high end stove. Quartz countertops with a stunning 10â Long Island! New white oak flooring flows throughout the whole first floor! Large Fireplace. New Pella window(s) in kitchen. New entry doors (garage and back door). Recessed lighting. Deck installed 2022. New Landscaping. Outdoor lighting. Basement is finished, with oversized windows for maximum natural light exposure and Professional epoxy flooring. Backup sub pump. Two water meters. Three car garage w/ electric vehicle charger. Four bedrooms with a fifth bedroom in basement. All bathrooms have been fully updated. Washer and Dryer is conveniently located on 2nd floor. New Roof and A/C unit August 2023. 4,283 sq ft of total finished living space.
- Type:
- Condo
- Sq.Ft.:
- 1,148
- Status:
- Active
- Beds:
- 2
- Baths:
- 3.00
- MLS#:
- 50137317
- Subdivision:
- Villas Of Lakeside
ADDITIONAL INFORMATION
Highest & Best due Friday April 5th 9:00am. Hard to find two bedroom, two full baths (main floor), first floor laundry, basement and two car attached garage ranch condo for $239,900!! Nice deck off the back with the Bannister Drain behind so there is space between the neighbor behind you. Lower maintenance fees of $260 per month. Large family room with nice windows, good size eating area with newer engineered flooring which runs through the kitchen also. All appliances are included (dryer not fully functioning). Basement is finished with 1/2 bath and plenty of storage. Garage door is insulated. This one won't last come see it today!
- Type:
- Single Family
- Sq.Ft.:
- 2,508
- Status:
- Active
- Beds:
- 3
- Lot size:
- 0.24 Acres
- Baths:
- 3.00
- MLS#:
- 60297206
ADDITIONAL INFORMATION
NEUTRAL DECOR AND OPEN LAYOUT. HARDWOOD FLOORS ON FIRST LEVEL. SILVER APPLIANCES IN KITCHEN. MAPLE CABINETS ALL THROUGH HOUSE. PRIVATE BACKYARD WITH PATIO. FIRST FLOOR MASTER SUITE WITH JACUZZI, SEPERATED SHOWER AND WALK-IN CLOSET. CLOSE TO SHOPPING AND EASY COMMUTE. UPDATES: NEW CARPET 2024, ROOF 2011, WINDOWS 2012, PAINT 2024, AND SUMP PUMP 2023.
- Type:
- Single Family
- Sq.Ft.:
- 1,846
- Status:
- Active
- Beds:
- 3
- Year built:
- 1988
- Baths:
- 2.00
- MLS#:
- 20240018420
ADDITIONAL INFORMATION
PRICE REDUCED!!! You will not find another mobile home with as many upgrades, features and surrounding open space! Three beds and two baths along with ample living space, a natural wood-burning fireplace, a beautiful stained porch and deck along with an extra large shed for your storage needs are only the beginning features...The concrete driveway was poured only 8 years ago, the generous deck is 12x24 and has storage underneath. The home is meticulously painted and recent upgrades include wood-look laminate flooring and 3 V-Lux Skylights! Dishwasher NEW in 2023, HWH 2019, A/C 2012, Roof approx 10 yrs. Never worry about a dry lawn as this home has SPRINKLERS installed! Watch the ducks on Serenity Lake from your deck while sipping coffee and admiring your perennials....Once afternoon rolls around and the sun is high, cool off in the pool, which you can literally walk to from your back deck. AND there are 14 extra parking spaces right next to your home for your friends and family... It doesn't get any better than this! Shelby West is a premier park complete with a community pool, clubhouse and 5-acre Serenity Lake set within a 36-acre nature preserve with trails to explore - all only STEPS from this deluxe Shult Grandwood home. AND you'll find Lombardo baseball park next door! Book your showing today!!!
- Type:
- Single Family
- Sq.Ft.:
- 3,285
- Status:
- Active
- Beds:
- 4
- Lot size:
- 0.27 Acres
- Year built:
- 2024
- Baths:
- 3.10
- MLS#:
- 20240019317
- Subdivision:
- Black Hills Estates No 1126
ADDITIONAL INFORMATION
Newmark Homes proudly presents the Newberry Split Level Home, featuring modern amenities and wonderful architectural design. Entering the home displays a grand 2-story foyer which showcases a curved staircase and library. This leads to an open concept kitchen with a large, oversized island, ample cabinets, pantry, and a wonderful space for gatherings. The impressive kitchen is open to the great room which features a beautiful, stacked stone fireplace, a magnificent 2-story great room that exposes the second-floor bridge and loft area. Added features include a 1st-floor laundry room, mud room, en-suite, large primary bath. INCLUDED options: 3 car side entry garage, covered logia, deeper basement, step ceiling in great room with coffered ceiling, step ceiling in Primary bedroom, built in cubbies, French doors to study with 3/4 wainscot, premium elevation with stone entrance, 8ft interior doors, 42" premium cabinets in kitchen with crown molding, upper cabinets in laundry room with built in cabinet sink, two story great room bridge view, premium flooring in great room, plumbed for future bath in lower level, 8ft front entry door, builder's standard quartz countertops in kitchen, builder's standard granite countertops in all bathrooms. (Photos are from a previous build.)
- Type:
- Single Family
- Sq.Ft.:
- 1,500
- Status:
- Active
- Beds:
- 3
- Baths:
- 2.00
- MLS#:
- 60296119
- Subdivision:
- The Shelby West Mobile Home Park
ADDITIONAL INFORMATION
SPACIOUS Ranch Style Modular Home! Very Quiet location at end of a CuldeSac! 3 BEDROOMS and 2 FULL BATHS! Spacious Living Room with NATURAL FIREPLACE! Clubhouse and Inground Pool! UPDATED BATH with Premium Vinyl Plank Flooring, Coated Steel Tub, QUARTZ Counter and Modern Vessel SInk with Black Fixtures! Spacious Kitchen with Newer Refrigerator, Gas Stove, Dishwasher and Disposal. 1st Floor Laundry Room with Washer and Dryer. Newer 3 Dimensional Shingles with 3 Velux Skylights! 10 x 10 Shed with Rollup Garage Door and Remote Opener. Prepped for Central Air. Huge Covered CARPORT / PATIO! Located in Very Desirable Shelby West community, and only 10 units from the pool! ** PRICED for a FAST SALE! Price reflects Need for some minor interior remodeling. Please See disclosures. Potential purchasers must get HOA Approval BEFORE Showing is Scheduled. **Mortgage possible with a few providers (ask your realtor) ** Seller Needs 90 Day occupancy after Closing
Open House:
Saturday, 4/20 1:00-4:00PM
- Type:
- Condo
- Sq.Ft.:
- 1,650
- Status:
- Active
- Beds:
- 2
- Baths:
- 2.00
- MLS#:
- 60296059
ADDITIONAL INFORMATION
Welcome to luxury living at Beacon Pointe in Shelby Township, nestled in the tranquil confines of this prestigious community with Utica schools. These new construction ranch condos offer elegance and convenience. Crafted with meticulous attention to detail, each home showcases a fusion of timeless brick and stone exteriors adorned with transom windows, seamlessly blending style with functionality. This stunning 2-bedroom, 2-bathroom residence spans 1650 square feet, providing ample space for comfortable living. Step in to discover a haven of modern comforts and upscale finishes. With lofty 10-foot ceilings accented by exquisite trays and 8-foot doors, every corner exudes an air of grandeur. Quartz counter and upgraded hardware throughout adds a touch of sophistication, elevating the living experience. The gourmet kitchen features LaFata painted uppers cabinets with soft touch drawers, complemented by sleek hard surface flooring. Entertain guests effortlessly in the spacious living areas or unwind in the serene ambiance of the covered loggia. Outside, enjoy the convenience of a landscaped yard complete with sod and sprinklers, ensuring a lush, low maintenance view all year round. This is a great opportunity for buyers who are looking for immediate occupancy and maintenance free living.
$299,900
11301 25 Mile Shelby Twp, MI 48315
- Type:
- Single Family
- Sq.Ft.:
- 1,737
- Status:
- Active
- Beds:
- 3
- Lot size:
- 0.87 Acres
- Baths:
- 2.00
- MLS#:
- 50136639
- Subdivision:
- N/A
ADDITIONAL INFORMATION
Rare find 1737 sq foot ranch located almost on an acre lot. House (11301 25 mile) and adjoining lot (11285 25 mile) are included in the asking price. Taxes and SEV are for both house and vacant land). Home features 2 full baths, 2 bedrooms (master can be made back to a 3 bedroom) 20x8 Florida room, updated furnace, central air, humidifier and air cleaner. All appliances to stay including washer and dryer. Has a 396 sq foot room with its own private entrance with adjoining full bath. Could be mother in law quarters or apartment. Located on a large treed lot with creek on east side of lot. Attached 13x30 garage shed and playhouse. Close to shopping, churches and freeways. Seller has lived in the home for almost 40 years. Seller will not separate the house and vacant lot.
$419,000
8369 Pine Creek Shelby Twp, MI 48316
Open House:
Sunday, 4/21 10:00-12:00PM
- Type:
- Condo
- Sq.Ft.:
- 1,693
- Status:
- Active
- Beds:
- 2
- Baths:
- 2.00
- MLS#:
- 60295008
- Subdivision:
- Pine Creek Condo #853
ADDITIONAL INFORMATION
Welcome to this custom built brick ranch that shows pride of ownership. This home is truly move-in ready! Boasting 2 bedrooms plus office/sitting room and 2 full bathrooms, this home offers both functionality and style. Step into the primary suite featuring a tray ceiling, and a spacious bathroom with dual sink vanity, walk-in shower, corner bathtub, and a generous walk-in closet. A custom kitchen awaits with elegant cabinetry with roll-outs, granite countertops, stone backsplash, gas cooktop, built-in oven/microwave and moreââ¬Â¦ Enjoy casual dining in the eat-in area with bay window which conveniently opens to a deck overlooking a private wooded backyard, perfect for bbqââ¬â¢ing or enjoying the outdoors. Open and inviting great room with vaulted ceiling, cozy gas fireplace plus open railings to the lower level. Cherry hardwood floors throughout. The possibilities are endless to customize the large daylight lower level, offering egress window plus rough plumbing for future bedroom and bathroom. Additional features include a 2-car attached garage and first floor laundry room. Freshly painted and newer furnace. This is a newer construction community and a dead end street. Don't miss the chance to make this exceptional property your own. Schedule your showing today!
$315,000
49582 W Valley Shelby Twp, MI 48317
- Type:
- Single Family
- Sq.Ft.:
- 1,580
- Status:
- Active
- Beds:
- 3
- Lot size:
- 0.25 Acres
- Baths:
- 2.00
- MLS#:
- 60294483
- Subdivision:
- Vineyard Valley
ADDITIONAL INFORMATION
Make this your new home! Completely renovated 3 bedroom ranch with 1.5 baths. Bonus room perfect for 4th bedroom, office, den, workout room, craft room, play room or storage area. Family room features a natural fireplace as a beautiful focal point. Living room provides additional space for entertaining or relaxing. Enjoy sitting outside on the deck in backyard. Home also features a fenced yard and an attached 1 car garage.
$339,900
49601 E Valley Shelby Twp, MI 48317
- Type:
- Single Family
- Sq.Ft.:
- 1,834
- Status:
- Active
- Beds:
- 4
- Lot size:
- 0.25 Acres
- Baths:
- 2.00
- MLS#:
- 60293897
- Subdivision:
- Vineyard Valley
ADDITIONAL INFORMATION
An incredible totally remodeled residence, better then new build is now available in the heart of Shelby Twp. with Great Schools and very close to UTICA & ROCHESTER DOWNTOWN. This beautiful home offers style, elegance, openness, & fantastic quality throughout. You will be impressed by the high quality material used and the impressive designs and youââ¬â¢ll love the beautiful entry that takes you to the NEW hardwood flooring throughout the house and flows to the brand new high end dream kitchen with with brand new soft-close cabinets plus the brand new high end quartz, and the amazing same quartz for backsplash, the brand new gold kitchen sink and the NEW gold faucet that goes beautifully with the gold lines in the quartz, Enjoy a very low electric bill with brand new newest designs of 40 LED recess lighting throughout the home. Beautiful brand new remodeled bathroom . 4 bedrooms with Master that has a beautifully remodeled bathroom with stand up showered and high end European Glass door. Brand new BRICK PAVER back patio & sidewalk and NEW outdoor light that will let you enjoy family and friends gathering. Beautiful 2 car garage that is freshly painted and brand new epoxy floor and brand new garage motor with Q app available that allows you to control it right from your phone from anywhere, the home has mature & professional landscaping . Everything about this home is amazing like the fresh BRAND NEW paint for the whole house and all BRAND NEW WINDOWS, ALL BRAND NEW DOORS, BRAND NEW FURNACE AND AC SYSTEM, NEWER SIDING, ALL BRAND NEW LIGHTS, BRAND NEW LOCKS, ALL BRAND NEW FLOORS AND FLOOR BASE, ALL NEW WINDOWS/DOORS TRIMS, BRAND NEW FIREPLACE WALL, NEWER ROOF, AND ALL BRAND NEW POWER OUTLETS & LIGHT SWITCHES, BRAND NEW AIR FOOD DISPOSAL, ALL BRAND NEW BLINDS, BRAND NEW MAIL BOX AND BRAND NEW APPLIANCES lot more to mention all here, this home is way better then brand new one, come see for yourself before this new remodeled home is gone. All Data is estimated, buyer and buyer agent should confirm all data
$869,999
52870 Forest Shelby Twp, MI 48315
- Type:
- Single Family
- Sq.Ft.:
- 3,150
- Status:
- Active
- Beds:
- 4
- Lot size:
- 0.36 Acres
- Baths:
- 4.00
- MLS#:
- 60293786
- Subdivision:
- Birchfield Court No. 1127
ADDITIONAL INFORMATION
Discover Modern Luxury in Shelby Township: Welcome to this exquisite 2021-built residence on a quite cul-de-sac, a perfect blend of contemporary design and family comfort. Nestled in the heart of Shelby Township, this home offers an unparalleled living experience with its 4 spacious bedrooms and 3.5 well-appointed bathrooms, catering to both privacy and convenience. As you step inside, be captivated by the soaring ceilings and high doors that amplify the sense of space and elegance. The open-concept living area, anchored by a stunning fireplace with a stone wall backdrop, provides a warm and inviting atmosphere for family gatherings and entertaining guests. The modern kitchen, equipped with top-of-the-line appliances, complements the sleek interior design, making it a chef's delight. Each detail is meticulously crafted, from the sophisticated wall moldings to the luxurious finishes, reflecting a standard of living that is nothing short of extraordinary. The home's design not only meets the needs of a modern family but exceeds them, offering a sanctuary of comfort and style. The attached 3-car garage provided ample space storage space and room four your vehicles. Large backyard and Professionally done landscaping and extended driveway ($20k+ upgrade). Nestled in a friendly community and at the end of quite cul-de-sac , this home is an ideal setting for creating lasting memories with loved ones. Whether it's cozy evenings by the fireplace or enjoying the tranquility of your private backyard, this property promises a lifestyle of luxury and relaxation. Don't miss the opportunity to make this dream home yours. Experience the perfect combination of modern luxury and family-friendly living in Shelby Township
- Type:
- Single Family
- Sq.Ft.:
- 4,172
- Status:
- Active
- Beds:
- 7
- Lot size:
- 0.52 Acres
- Baths:
- 7.00
- MLS#:
- 50135771
- Subdivision:
- Eysters Van Dyke Farms
ADDITIONAL INFORMATION
OPEN HOUSE Sat. 12-2 and Sun. 1-3. Gorgeous Custom Built Full Brick and Stone New Construction. 7 Bedrooms (All But 1 With Full Bathroom and WIC) 6 & 1/2 Baths and 3 Car Garage With 8 Foot Doors on Over Half Acre Lot. Extra Wide Real Wood Crown Molding and Trim Throughout, Premium Engineered Flooring Throughout, Quartz Countertops, Main Kitchen With Huge Island With Overhang, and Second Kitchen Next to Main One For Extra Cooking, Living Room With Bay Window and Extra Lrge Electric Frplce With Heating Element, All Bathrooms With Frameless Shower Doors, Extra Wide Hallway and Staircases, Andersen Windows, 1st Floor Laundry With Quartz Countertop and Lots of Cabinets, Extra Deep Basement With Fully Insulated Walls, Prepped for a Full Bath and Egress Window, 2 High Efficiency Furnaces With Humidifiers and 2 A/C-s, Huge 65 x 20 Exposed Concrete Patio and Built in Fire Pit.
- Type:
- Condo
- Sq.Ft.:
- 2,380
- Status:
- Active
- Beds:
- 3
- Baths:
- 3.00
- MLS#:
- 60293197
- Subdivision:
- Emerald Creek Condo #2
ADDITIONAL INFORMATION
Be the first to own this gorgeous new build condo located in the heart of Shelby Township. Modern open concept with luxury finishes. Prepare to fall in love! The kitchen you have been dreaming of. Granite countertops, tons of cabinet space and a generous island for late night snacks and entertaining. Enjoy soaring ceilings, natural light and so much more. You will be in awe of the 1st floor primary suite with a private bathroom and great sized walk-in closet. The additional 2 bedrooms and loft/study on the 2nd floor provides plenty of options to create additional living spaces for yourself or guests. The loft/study area has a large window with fantastic unobstructed view of the pond. This space is perfect for those working from home or needing a quiet place. The area can be customized to suit your needs. Imagine a home that becomes your own private oasis with a soothing water view you can enjoy all year long! Beautiful community, amazing location close to freeways and all the local amenities. Photos shown are not of the actual unit. This unit is still under construction so there is still time to pick your colors and finishes.
$629,900
55171 Benson Shelby Twp, MI 48316
- Type:
- Single Family
- Sq.Ft.:
- 2,000
- Status:
- Active
- Beds:
- 3
- Lot size:
- 0.19 Acres
- Year built:
- 2022
- Baths:
- 2.10
- MLS#:
- 20240014583
- Subdivision:
- Cedar Cove McCp No 1220
ADDITIONAL INFORMATION
Quality work and upgrades new construction ranch home with two story foyers, large kitchen with tall cabinets, walk in pantry long island and countertop and back splash with granite, stainless steel appliances. The kitchen overlooks a huge great room with a gas fireplace ceiling fan. Primary bedroom with walk in closed, with door leading to the deck also full bath with double sink vanity. Dining room with door leading to deck and huge backyard. Ceramic title in both full baths, half bath and laundry room. Library with glass French doors that can also be converted to a bedroom. Extra high ceiling Insulated full walkout basement is ready to finish also pre-plumbed for full bath
- Type:
- Single Family
- Sq.Ft.:
- 4,327
- Status:
- Active
- Beds:
- 4
- Lot size:
- 0.42 Acres
- Baths:
- 4.00
- MLS#:
- 60290949
- Subdivision:
- Carrington Manor
ADDITIONAL INFORMATION
Luxury and elegance. Custom stamped concrete walkway w/compass ! Grand 2 story marble foyer , gorgeous curved staircase with dazzling chandelier, traditional living, dining and sitting room/office. Hardwood floors thru-out. Deluxe Chefââ¬â¢s kitchen w/granite countertops, marble tile floors, sunny breakfast nook w/door wall to the large outside deck. Master suite has jetted tub & walk-in closet. Second floor has 3 more bedrooms, full bath and additional bath in the princess suite The partially finished walk out basement is plumbed for bath, many daylight windows and a its own fireplace. Residents here have access to the Macomb Orchard Trail plus close to Stony Creek Metro Park. and a short drive to Downtown Rochester
- Type:
- Single Family
- Sq.Ft.:
- 4,327
- Status:
- Active
- Beds:
- 4
- Lot size:
- 0.42 Acres
- Year built:
- 2005
- Baths:
- 3.10
- MLS#:
- 20230082653
- Subdivision:
- Carrington Manor
ADDITIONAL INFORMATION
Luxury and elegance. Custom stamped concrete walkway w/compass ! Grand 2 story marble foyer , gorgeous curved staircase with dazzling chandelier, traditional living, dining and sitting room/office. Hardwood floors thru-out. Deluxe Chefâs kitchen w/granite countertops, marble tile floors, sunny breakfast nook w/door wall to the large outside deck. Master suite has jetted tub & walk-in closet. Second floor has 3 more bedrooms, full bath and additional bath in the princess suite The partially finished walk out basement is plumbed for bath, many daylight windows and a its own fireplace. Residents here have access to the Macomb Orchard Trail plus close to Stony Creek Metro Park. and a short drive to Downtown Rochester
- Type:
- Condo
- Sq.Ft.:
- 1,683
- Status:
- Active
- Beds:
- 2
- Year built:
- 2024
- Baths:
- 2.00
- MLS#:
- 20240012467
ADDITIONAL INFORMATION
Single story and low-maintenance living in north Shelby Township. Open-concept design and functionality all in one. Enjoy all that the kitchen has to offer with quartz stone countertops, customizable cabinets, and wide plank floors. Spacious gathering room at the heart of the home with large windows for natural daylight. Owner's suite with large attached bathroom featuring a walk-in shower and dual vanity. Flex room ideal for a quiet reading space or home office with optional french doors. Included 10-year home warranty. 1.5 Miles from M-53, 2 Miles from shopping and dining. Just 3 miles to the nearest golf course. Estimated move in December-January.
- Type:
- Single Family
- Sq.Ft.:
- 3,300
- Status:
- Active
- Beds:
- 5
- Lot size:
- 0.34 Acres
- Year built:
- 1964
- Baths:
- 3.10
- MLS#:
- 81024009291
- Subdivision:
- Timberline Meadows
ADDITIONAL INFORMATION
**$5,000 concession, to reflect need for updates**Spacious colonial on large corner lot. 5 bedrooms perfect for large families!Newer paver patio. (currently fenced in for dogs, can be kept or removed at new owner's request).Updated electrical throughout. Prepped for generator. Fantastic location near all conveniences!BATVAI
- Type:
- Single Family
- Sq.Ft.:
- 2,876
- Status:
- Active
- Beds:
- 4
- Lot size:
- 0.33 Acres
- Baths:
- 3.00
- MLS#:
- 60289916
- Subdivision:
- Preston Pines
ADDITIONAL INFORMATION
CHECK OUT THIS BEUATIFUL 4 BEDROOM SPLIT LEVEL LOCATED IN DESIRABLE SHELBY TWP AREA IN THE KNOCKOUT PRESTON PINES SUBDIVISION. DOUBLE STORY FOYER. THE 1ST FLOOR OFFERS A OPEN FLOOR PLAN WITH MAHOGANY FLOORING THROUGH OUT, CERAMIC FLOOR IN THE FOYER AND KITCHEN AREA. FAMILY ROOM HAS A CATHEDRAL CEILING WITH A PANORMAIC WINDOW. BREAKFAST NOOK IS OPEN TO THE FAMILY ROOM. SPARKLING KITCHEN HAS A GRANITE CENTER ISLAND, NEWER CHERRY CABINETS, STAINLESS STELL APPLIANCES AND MUCH MORE. MASTER BEDROOM HAS A WALK IN CLOSE, A FULL BATH WITH A DOULBE SINK, STAND UP SHOWER AND A JACUZZI TUB. 3 SPACIOUS BEDROOMS ON THE SECOND FLOOR AND A REMODELED FULL BATH. THE SECOND FLOOR STAIRS OVERLOOK THE FAMILY ROOM. HUGE UNFINISHED BASEMENT THAT'S READY FOR YOUR FINISHING TOUCHES. BRICK PATIO IN THE BACKYARD, GREAT FOR ENTERTAING GUESTS. AWARD WINNING UTICA SCHOOL DISCTRICT. HOME IS LOCATED MINUTES FROM SHOPPING, RESTAURANTS AND LOCAL FREEWAYS. ***OCCUPANCY MAYBE SOONER*
- Type:
- Condo
- Sq.Ft.:
- 1,224
- Status:
- Active
- Beds:
- 2
- Baths:
- 2.00
- MLS#:
- 60289830
- Subdivision:
- Providence Park Condo #912
ADDITIONAL INFORMATION
Welcome home to maintenance free living at its finest! This beautifully updated 2 bed 2 full bath brick ranch condo is within award-winning Utica Schools. Recent updates include fresh paint throughout, granite countertops, new kitchen backsplash, brand new tile, durable waterproof pergo wood flooring, recessed lighting, and new light fixtures. Immediate occupancy, just pack your bags and move right in!
$729,000
55369 Whitney Shelby Twp, MI 48315
- Type:
- Single Family
- Sq.Ft.:
- 3,200
- Status:
- Active
- Beds:
- 4
- Lot size:
- 0.41 Acres
- Baths:
- 4.00
- MLS#:
- 50134118
- Subdivision:
- Whitney Estates Sub
ADDITIONAL INFORMATION
Captivating split-level home with an array of modern features on a premium lot! Located in one of Shelby Townshipâs most sought after communities, Whitney Estates! This well-maintained split-level home features three bedrooms, plus a versatile bedroom/workroom in the basement and a bonus room upstairs. Inside, discover a well-lit haven with tons of natural light streaming through and custom drapes and window coverings. As well as updated door walls upstairs and downstairs with blinds for privacy and style. The kitchen has amazing outdoor views through the bay window and features granite countertops and the cozy ambiance created by the two-sided fireplace that seamlessly connects to the great room. The primary suite features an ensuite with large jet tub and double sinks, a fireplace, and his and hers walk-in closets. The charm continues with a beautiful new staircase adorned with rod iron bars and new carpet leading to the freshened upstairs, offering a refined touch. The fully finished walk-out basement is a focal point for those that like to entertain. With a full kitchen including stainless steel appliances, and stunning custom-made bar, surround sound system and speakers, full bath, included pool table, and expansive open entertaining space - the home is sure to be a crowd pleaser. The walk-out basement leads to a gorgeous backyard including a large, updated paver patio with a built-in speaker system, spacious yard, and an expansive upper level waterproof and no maintenance deck, that is sure to please. Drive up to a fresh start on the new extra-large driveway and meticulously landscaped surroundings. Recent updates include a new roof and hot water tank for added comfort. Top rated Utica Community Schools, don't miss the chance to call this home!

Provided through IDX via MiRealSource. Courtesy of MiRealSource Shareholder. Copyright MiRealSource. The information published and disseminated by MiRealSource is communicated verbatim, without change by MiRealSource, as filed with MiRealSource by its members. The accuracy of all information, regardless of source, is not guaranteed or warranted. All information should be independently verified. Copyright 2024 MiRealSource. All rights reserved. The information provided hereby constitutes proprietary information of MiRealSource, Inc. and its shareholders, affiliates and licensees and may not be reproduced or transmitted in any form or by any means, electronic or mechanical, including photocopy, recording, scanning or any information storage and retrieval system, without written permission from MiRealSource, Inc. Provided through IDX via MiRealSource, as the “Source MLS”, courtesy of the Originating MLS shown on the property listing, as the Originating MLS. The information published and disseminated by the Originating MLS is communicated verbatim, without change by the Originating MLS, as filed with it by its members. The accuracy of all information, regardless of source, is not guaranteed or warranted. All information should be independently verified. Copyright 2024 MiRealSource. All rights reserved. The information provided hereby constitutes proprietary information of MiRealSource, Inc. and its shareholders, affiliates and licensees and may not be reproduced or transmitted in any form or by any means, electronic or mechanical, including photocopy, recording, scanning or any information storage and retrieval system, without written permission from MiRealSource, Inc.

The accuracy of all information, regardless of source, is not guaranteed or warranted. All information should be independently verified. This IDX information is from the IDX program of RealComp II Ltd. and is provided exclusively for consumers' personal, non-commercial use and may not be used for any purpose other than to identify prospective properties consumers may be interested in purchasing. IDX provided courtesy of Realcomp II Ltd., via Xome Inc. and Realcomp II Ltd., copyright 2024 Realcomp II Ltd. Shareholders.
Shelby Twp Real Estate
The median home value in Shelby Twp, MI is $351,470. The national median home value is $219,700. The average price of homes sold in Shelby Twp, MI is $351,470. Shelby Twp real estate listings include condos, townhomes, and single family homes for sale. Commercial properties are also available. If you see a property you’re interested in, contact a Shelby Twp real estate agent to arrange a tour today!
Shelby Twp, Michigan has a population of 2,436.
The median household income in Shelby Twp, Michigan is $55,221. The median household income for the surrounding county is $58,175 compared to the national median of $57,652. The median age of people living in Shelby Twp is 44.8 years.
Shelby Twp Weather
The average high temperature in July is 82.6 degrees, with an average low temperature in January of 17.1 degrees. The average rainfall is approximately 33.2 inches per year, with 31.7 inches of snow per year.
