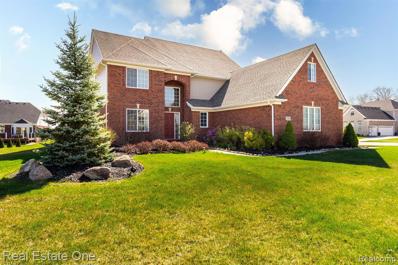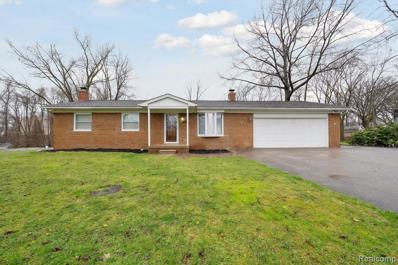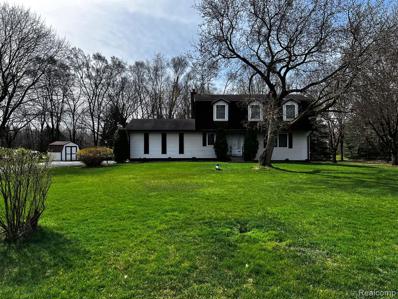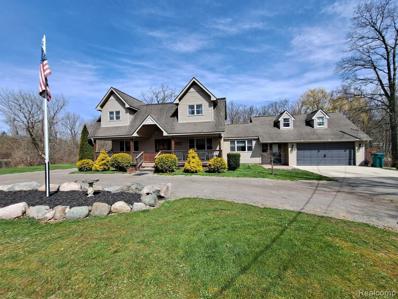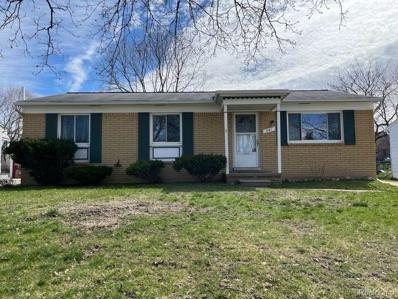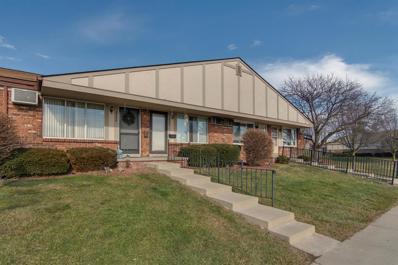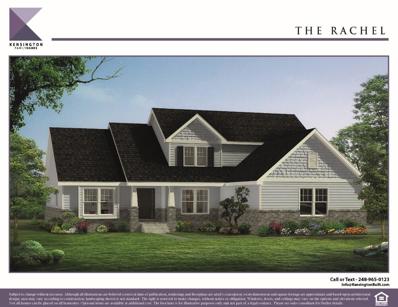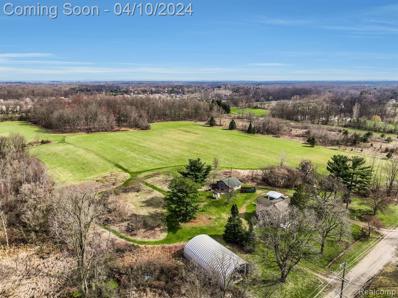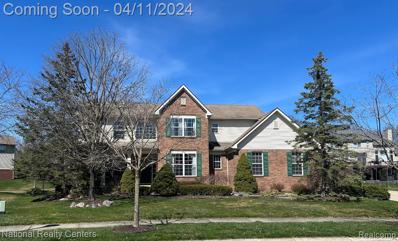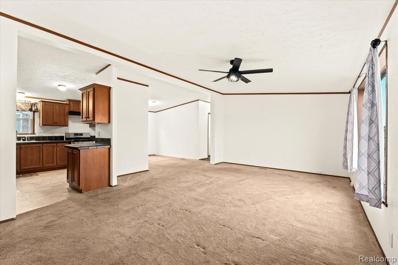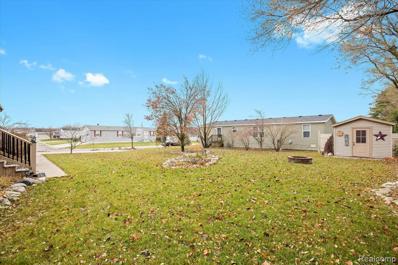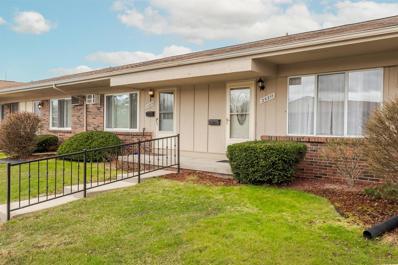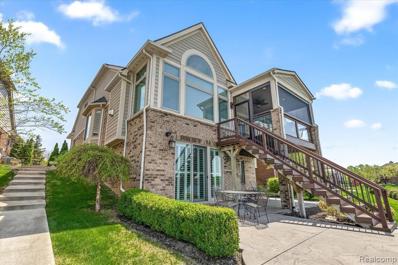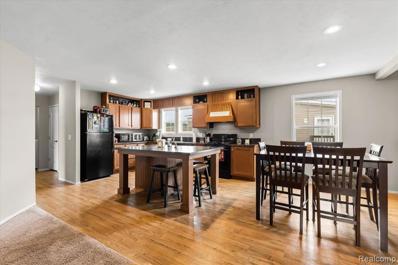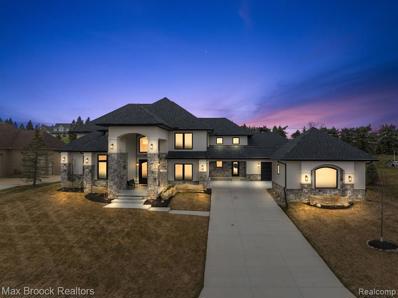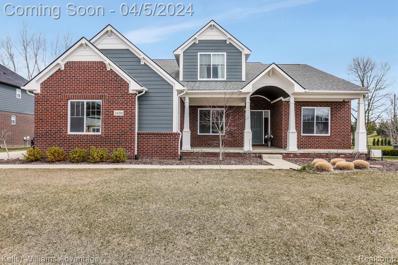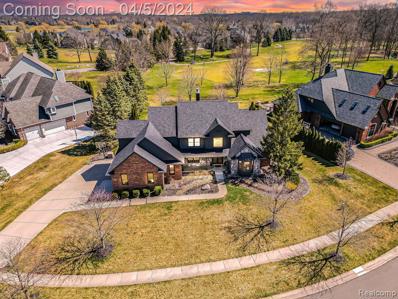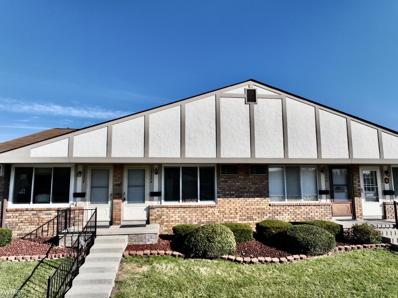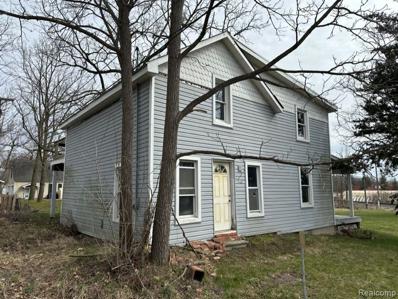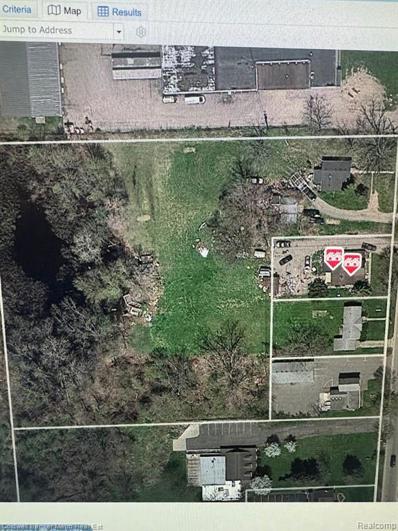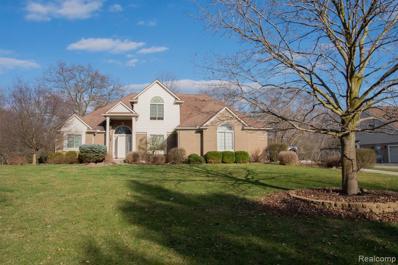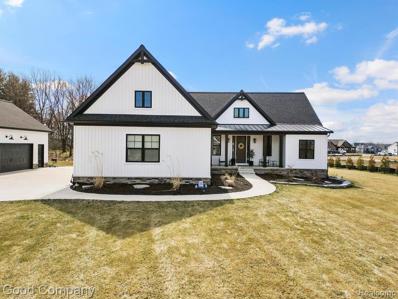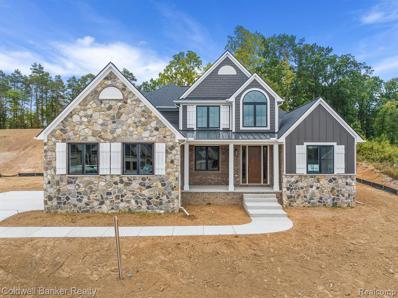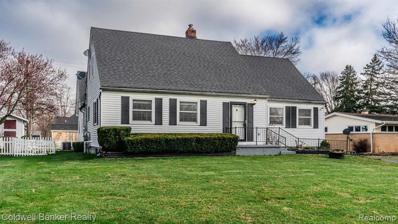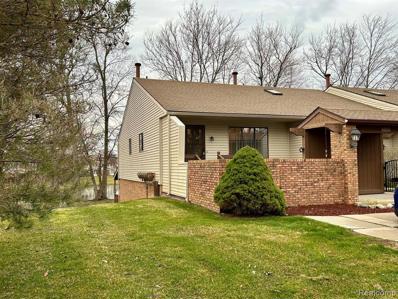South Lyon MI Homes for Sale
$679,900
23804 W Enclave South Lyon, MI 48178
- Type:
- Single Family
- Sq.Ft.:
- 2,969
- Status:
- Active
- Beds:
- 4
- Lot size:
- 0.35 Acres
- Baths:
- 3.00
- MLS#:
- 60300514
- Subdivision:
- Enclaves Of Lyon Condo Occpn 2066
ADDITIONAL INFORMATION
Open house on Sunday April 21st 1.00-4.00 pm. Welcome to this beautiful 4 bed 2.5 bath colonial in the highly sought-after Enclaves of Lyon subdivision. Prime Location with easy access to major freeways,Twelve Oaks Mall, restaurants, hospital, parks with bike trails. Formal dinning and great room with fire place. Gourmet kitchen with granite counter tops,upgraded cabinets & SS kitchen appliances. Generac whole house generator, solid wood flooring throughout 1st floor, granite in bathrooms, first floor laundry, frameless glass shower surround, recessed lighting, ceiling fans in most rooms, finished 2nd floor bonus/recreation room. Premium corner lot with sunrise and sunset views. Professionally designed and installed landscaping with multiple patio areas. The 3 car side entry garage is prepped with additional storage. All showings with a licensed agent. Buyer agent to verify all informations.
$419,900
9167 Peer South Lyon, MI 48178
- Type:
- Single Family
- Sq.Ft.:
- 1,744
- Status:
- Active
- Beds:
- 5
- Lot size:
- 1.52 Acres
- Baths:
- 3.00
- MLS#:
- 60300133
ADDITIONAL INFORMATION
BEAUTIFULLY UPDATED 5 BEDROOM 3 BATH BRICK RANCH IN SOUTH LYON! SOME FEATURES INCLUDE: 3 SPACIOUS BEDROOMS ON MAIN LEVEL, MOTHER IN LAW SUITE WITH FULL BATHROOM, LAUNDRY AND SEPARATE ENTRANCES ON MAIN LEVEL, KITCHEN WITH NEW GRANITE, GLASS TILE BACKSPLASH AND NEW APPLIANCE PACKAGE INCLUDING: STOVE, FRIDGE, DISHWASHER, A LOVELY DINING AREA OFF KITCHEN, GREAT ROOM HAS NATURAL WOOD BURNING FIREPLACE AND ACCESS TO A STUNNING TWO-TIERED DECK OFF BACK OF HOME, FULLY FINISHED WALK OUT BASEMENT WITH NEW CARPET, FIREPLACE, BEDROOM WITH FULL BATH, HUGE FINISHED LAUNDRY ROOM AND FINISHED STORAGE SPACE WITH SEPARATE WALK OUT ACCESS (2 WALK OUT ACCESS AREAââ¬â¢S IN BASEMENT), PROFESSIONALLY PAINTED THROUGHOUT, HARDWOOD FLOORING ON MAIN LEVEL, DIRECT ACCESS TO ATTACHED 2 CAR GARAGE WITH OPENER, 1 ADDITIONAL DETACHED GARAGE ON SITE, ENJOY THE FINISHED WORKSHOP ON SITE YEAR ROUND THAT BOASTS C/A AND HEAT, AN OVERSIZED SHED WITH ROLL UP DOOR, AND ALL SITUATED ON 1.5 ACRES! ENJOY THE QUIET AND SERENE SETTING ON THIS PRIVATE ROAD IN SOUTH LYON! THIS HOME IS AN ABSOLUTE MUST SEE PROEPRTY! BATVAI
- Type:
- Single Family
- Sq.Ft.:
- 1,784
- Status:
- Active
- Beds:
- 3
- Lot size:
- 1.51 Acres
- Baths:
- 3.00
- MLS#:
- 60299883
- Subdivision:
- Deer Creek Farms
ADDITIONAL INFORMATION
Take a look at this gem sitting on a corner, tree lined 1.5 acre lot! Wood burning fireplace with heatilator to keep the living room cozy with direct access to the 3 season room with attached deck. Roomy family room steps up to the ample dining room to make entertaining easy. Upstairs you'll find a huge master bedroom with ensuite bathroom and walk-in closet along with 2 additional bedrooms. BATVAI
$499,900
12631 9 Mile South Lyon, MI 48178
Open House:
Sunday, 4/28 1:00-3:00PM
- Type:
- Single Family
- Sq.Ft.:
- 2,638
- Status:
- Active
- Beds:
- 3
- Lot size:
- 3.12 Acres
- Baths:
- 3.00
- MLS#:
- 60299823
ADDITIONAL INFORMATION
** OPEN Sunday April 28 1 - 3 ** Wonderful 3 Bedroom Colonial Style, and In-Law Suite/ Apartment, Energy Efficient Rebuilt House , Well Insulated, Pella Windows, Living Room with New Carpet, Spacious Kitchen, Includes Island with Sink ( has filtered cold water) Laundry / Utility Room off Kitchen, Back Door enters on Your 4 Seasons Air Conditioned, Heated Room, Spacious Primary Bedroom with Private bath includes Jacuzzi Soaker Tub, Doorwall to Private Deck, Newer Furnace & C/A, Attached Heated 2 Car Garage, Huge 30 x 30 Deck. Heated Barn/ Workshop with All Kinds of Storage, , plus 3.7 Acres to Enjoy. ** Bonus Apartment Included ** Located Above Garage, Studio Style, Separate Furnace, Water Heater, Full Bathroom, A/C Wall Unit, Storage, Door to Private Deck. Currently Tenant Occupied, On Time Rent Payments of $850 Monthly, Tenant would Like To Stay, Or He will Move. South Lyon Schools. A Very Nice Home on a Great Piece of Property You Will Be Proud Of ! Preapproved Buyers Only, Please! Thank You
$264,900
381 Cambridge South Lyon, MI 48178
- Type:
- Single Family
- Sq.Ft.:
- 1,042
- Status:
- Active
- Beds:
- 3
- Lot size:
- 0.17 Acres
- Baths:
- 1.00
- MLS#:
- 60299463
- Subdivision:
- Lyon Gardens Sub
ADDITIONAL INFORMATION
Great starter home located just moments from downtown South Lyon! This home offer 3 bedrooms, 1 1/2 baths. Cute floorplan and full basement, perfect for adding additional family room, office, etc. Fresh paint and new flooring in much of the home- just move right in and make this your own! Two car detached garage and fenced in yard. Conveniently located within walking distance to downtown, this property offers easy access to a variety of amenities. Explore the charming downtown area, which is known for its local shops, boutiques, and restaurants. This home is priced to sell, don't miss out! Open House 4/14 from 1-3. Offers will not be reviewed until Monday, 4/15.
- Type:
- Condo
- Sq.Ft.:
- 700
- Status:
- Active
- Beds:
- 1
- Year built:
- 1979
- Baths:
- 1.10
- MLS#:
- 81024016886
ADDITIONAL INFORMATION
Welcome to 25251 Franklin Terrace, a charming condo nestled in the heart of South Lyon. Boasting 1 cozy bedroom and 1.1 bathrooms, this home is perfect for those seeking comfort and convenience. Step into a lifestyle of ease, with minimal outdoor upkeep and an array of services managed by a cost-effective condo association, including water, sewage, gas, heating, trash removal, snow clearance, and meticulous landscaping. Enjoy main floor living, replete with ample storage space and a versatile flex room that can cater to your unique needs. Partially finished basement with half bath, washer & dryer hookups are already in place. The friendly neighborhood offers pleasant neighbors and a pool at the clubhouse, plus ongoing activities for seniors such as pot lucks and card nights. Good schools.
- Type:
- Other
- Sq.Ft.:
- 2,430
- Status:
- Active
- Beds:
- 4
- Lot size:
- 13.99 Acres
- Year built:
- 2024
- Baths:
- 3.00
- MLS#:
- 24015618
ADDITIONAL INFORMATION
The BENEFIT of this Single-Family Home *** 14.12 Acres *** Located in the Township of Northfield with South Lyon Schools and South Lyon Mailing. Zoning allows for Single-Family Home w/ additional structures and live/work arrangement at lot. Paved Road Access, Electric, Natural Gas, Cable, NO HOA. Excellent private location, yet very convenient to Brighton, South Lyon and other nearby areas such as Northville, Ann Arbor, Milford. Access US-23 easily for quick commuting to I-96, M-14, and beyond. Just minutes from everything you need including shopping, community services, restaurants, parks, churches, schools, lakes, trails and so-on. Do you need Additional Garage? She-Shed? Pole Barn? Organic Garden? Welcome to the property that can offer these possibilities! locker/mudroom area, separate laundry room. The split ranch design provides privacy from the other bedrooms for the luxury owner's suite which includes relaxed over-sized shower with bench, double sinks, huge walk-in closet, high quality cabinets with tons of storage. Chef's kitchen with stacked white cabinets, oversized eat at island, window over kitchen sink and dozens of customizable options. This SPEC HOME is located at 760 Bogie Lake Road, White Lake Twp 48383 (Appointment Required to View or Visit OPEN HOUSE). SEVERAL OTHER LOTS available (Novi, Clarkston, Highland, White Lake, Northville, Salem, South Lyon, Farmington Hills, Howell, Northfield, Ann Arbor, Superior Township, Independence). DON’T DELAY – TOUR THE MODEL TODAY. Do you need help with a bridge, conventional, construction, land, FHA or VA LOAN? We have great lenders to serve you. Need help transitioning from your current home to this new home, we can help here as well. Let’s get started today!
$875,000
10755 McNally South Lyon, MI 48178
- Type:
- Single Family
- Sq.Ft.:
- 2,000
- Status:
- Active
- Beds:
- 3
- Lot size:
- 58 Acres
- Baths:
- 2.00
- MLS#:
- 60298869
ADDITIONAL INFORMATION
Rare opportunity to own a charming farmhouse on 58 acres and only 10 min to downtown South Lyon! Step into this cozy farmhouse exuding warmth and character, featuring 3 bedrooms and 2 full baths, providing ample space for comfortable living. Embrace the equestrian lifestyle with plenty of room for horses to roam and graze. In addition to the home, the property has two versatile outbuildings, ideal for storage, workshops, large equipment storage, or hobby spaces. The steel outbuilding is 61' x 36' and the second outbuilding is 14' x 26' with electricity. Unlock the investment potential through development with the possibility of subdividing the land. Don't miss out on this opportunity to experience both country living and the convenience of in-town amenities. The 58 acres is comprised of two parcels (16-33-300-022 and 16-33-400-005).
$550,000
1343 Drury South Lyon, MI 48178
- Type:
- Single Family
- Sq.Ft.:
- 2,737
- Status:
- Active
- Beds:
- 4
- Lot size:
- 0.35 Acres
- Baths:
- 3.00
- MLS#:
- 60298728
- Subdivision:
- Carriage Trace Condo
ADDITIONAL INFORMATION
Nestled deep within the sub, and located on a private and gentle curve, this 4 bedroom colonial has the amenities you've been looking for. Custom and crown moldings, wainscoting, double tray ceilings, and French doors lends to the beautiful millwork throughout the home. Formal LR, DR, library, and family room with a natural fireplace and surround sound speakers, provides for ample room for the entire family. Spacious kitchen with natural maple cabinetry, large island, natural stone backsplash, stainless steel appliances and a butler's pass through, is perfect for all your entertaining needs. Kitchen nook with door wall to custom deck extends living area for summer fun. Deck has dual staircase and features a natural gas hook-up for your BBQ grill. Powder room with pedestal sink. Primary bedroom suite with vaulted ceiling, walk-in closet, and ensuite bath with heated flooring, private shower, soaking tub, and dual sinks. 3 additional large bedrooms. Open airy second floor staircase. First floor laundry with wall cabinets, and recessed laundry tub. Pantry and bathroom closets have stainless steel shelving. Huge basement with storage shelves, and glass block windows. Side entry garage with keypad door opener, and shelving for storage. Manicured landscaping. Sprinkler System. Home Warranty. Occupancy negotiable. All data to be verified by buyers' agent.
- Type:
- Single Family
- Sq.Ft.:
- 1,500
- Status:
- Active
- Beds:
- 3
- Lot size:
- 0.1 Acres
- Baths:
- 2.00
- MLS#:
- 60298722
ADDITIONAL INFORMATION
Check out this 2012 - 3 bedroom/2 full bath manufactured home in the desirable Woodland Ridge Manufactured Home Park. Featuring over 1500 square feet. This home has a nice layout with a large kitchen with newer stainless appliances and a huge pantry (hidden pantry), a dedicated dining room, laundry room with newer washer and dryer, big family room, and a primary bedroom with an ensuite. Woodland Ridge offers access to a range of amenities including an inground pool, walking trails, playground, basketball courts, tennis courts, 2 dog parks and a clubhouse. Lot/Park Rent is $595 per month and that includes trash and grounds maintenance. No property taxes. Pets are allowed. NOTE: Buyers must be approved by the park after an accepted offer. Mobile home loans accepted. (Please reach out to me if you need a contact for a Mobile home loan). Agents you don't need a special license to bring a buyer and get paid commission. BATAVI.
- Type:
- Single Family
- Sq.Ft.:
- 1,600
- Status:
- Active
- Beds:
- 3
- Lot size:
- 0.1 Acres
- Baths:
- 2.00
- MLS#:
- 60298529
ADDITIONAL INFORMATION
Completely Remodeled Rare 3 bedroom/2 full baths manufactured home with an enormous attached 2.5 car garage. Located in the highly sought-after Woodland Ridge Manufactured Home Community, this home is a gardenerââ¬â¢s and mechanicââ¬â¢s dream with an oversized lot with over 50 different species of trees and plants and a garage that will fit at least 3 vehicles and is tall enough for a lift and can also double as a 3-season room with the built-in screen. This extraordinary property offers an open concept layout that creates a seamless flow between the living room, dining area, and kitchen. The primary bedroom features an ensuite bathroom for your convenience and has a large walk-in closet. Everything has been redone in this home, including a new furnace and a tankless hot water heater. Lot Rent is $763 per month and includes trash, yard waste, beautiful inground community pool, walking trails, playground, basketball courts, tennis courts, 24-hour fitness center, dog park and clubhouse. Property taxes are only $510 per year on the garage. There are no property taxes on the house. Pets are allowed. NOTE: Buyers must be approved by the community after an accepted offer. Manufactured home loans are accepted. (Please reach out to me if you need a contact for a Manufactured home loan). Agents you don't need a special license to bring a buyer and get paid commission, only to list them. BATAVI.
- Type:
- Condo
- Sq.Ft.:
- 845
- Status:
- Active
- Beds:
- 2
- Year built:
- 1978
- Baths:
- 2.00
- MLS#:
- 81024016091
- Subdivision:
- Colonial Acres
ADDITIONAL INFORMATION
Welcome Home to this 55 & over community in South Lyon! Living room with fireplace. 2 spacious bedrooms. Finished basement with full bath, rec room, laundry room and oversized storage. Updated windows. 3 season room. This home has many upgrades in 2022 including premium wood laminate flooring , remodeled kitchen & bath, all new appliances, all new interior 6 panel doors thru-out, new vanity in basement full bath including vanity light & shower head, new laundry tub, new outside screen door on 3 season room, new porch light, professionally painted thru-out 12/23, new air conditioning 6/23. HOA fee includes heat, water, sewer, ground maintenance, snow removal & trash. COSFHOC
$1,300,000
10744 Waterfall South Lyon, MI 48178
- Type:
- Condo
- Sq.Ft.:
- 1,745
- Status:
- Active
- Beds:
- 3
- Baths:
- 4.00
- MLS#:
- 60297881
- Subdivision:
- The Villa's Of Hidden Lake
ADDITIONAL INFORMATION
***OPEN HOUSE SUNDAY 1-3pm*** Welcome home to your stunning waterfront condominium located in the prestigious Hidden Lake community. Overlooking Hidden Lake, this home is a waterfront oasis with a private dock and swimming area. The large kitchen with an island, breakfast bar, and stainless steel appliances is perfect for any home chef. Soak in the stunning views from the great room and primary bedroom which features a sunroom with floor-to-ceiling windows. entertain in the finished walkout lower level complete with a wet bar, full bathroom and theater room or head on onto your covered patio to enjoy the lake and watch the sunset. With walking trails, a private marina, an amphitheater, and community-wide social events, Hidden Lake provides you with all the luxuries of lakefront living with the added comfort of a close-knit community.
- Type:
- Single Family
- Sq.Ft.:
- 1,460
- Status:
- Active
- Beds:
- 3
- Lot size:
- 0.1 Acres
- Baths:
- 2.00
- MLS#:
- 60297648
ADDITIONAL INFORMATION
Check out this 2013 beautiful, manufactured home located in the desirable Woodland Ridge Mobile Home Park. With almost 1500 square feet, this 3 bedroom/2 full bath manufactured home has an open concept, gorgeous kitchen with a large island, a huge master bedroom with an ensuite, and a large shed for storage. As good as the inside is, the park is even better with a community pool, fitness center, walking trails, 2 dog parks, tennis courts, basketball courts, playground and a clubhouse. Lot/Park Rent is $595 per month and that includes trash and grounds maintenance. THERE ARE NO PROPERTY TAXES. Pets are allowed. NOTE: Buyers must be approved by the community after an accepted offer from the seller. Only cash and Manufactured home loans are accepted (only 5% down required). Please reach out to me to get approved for a Manufactured home loan. Agents you don't need a special license to bring a buyer and get paid commission, only to list them. BATAVI.
$1,399,000
10464 Stoney Point South Lyon, MI 48178
- Type:
- Single Family
- Sq.Ft.:
- 4,596
- Status:
- Active
- Beds:
- 5
- Lot size:
- 0.5 Acres
- Baths:
- 4.00
- MLS#:
- 60297572
- Subdivision:
- Hidden Lake Estates
ADDITIONAL INFORMATION
Welcome to 10464 Stoney Point, a luxurious retreat nestled within the prestigious Hidden Lake Community. Built in 2022, this meticulously crafted home offers an unparalleled living experience, boasting impeccable design and an array of upscale details. The spectacular foyer boasts soaring ceilings, grand staircase, a two-story window, custom wrought iron doors and exquisite chandeliers throughout that set the tone for elegance. The open floor plan seamlessly connects the living spaces with the great room, fireplace and terrace access. The gourmet chef's kitchen, complete with top-of-the-line Thermador appliances, quartz countertops, brushed gold hardware and an impressive 12x4 water fall island with barstool seating is an absolute dream kitchen. Adjacent, the butler's pantry adds convenience, equipped with a dishwasher, sink, refrigerator and plenty of storage. The main floor primary bedroom offers a serene escape with its own sitting area with beverage center and access to the outdoor covered terrace. The spa-like ensuite features a porcelain steam shower, deep soaking tub, double sinks, and an expansive walk-in closet with custom built-ins, drawers and marble flooring. The second level boasts four additional bedrooms, including one ensuite with walk-in closet and bath, each with plush carpet flooring, walk-in closets, and a dual bathroom. Additionally, there is large upper gathering room providing the perfect space for relaxation. The unfinished basement presents endless possibilities, already plumbed for two full bathrooms and offering indoor/outdoor access to the attached 2-car garage. Access to Hidden Lake's exclusive amenities, including a private beach, amphitheater, walking trails, and a marina. Don't miss the opportunity to make this extraordinary property your new home. Ideal if you're relocating... move-in ready!
- Type:
- Single Family
- Sq.Ft.:
- 2,635
- Status:
- Active
- Beds:
- 4
- Lot size:
- 0.32 Acres
- Baths:
- 3.00
- MLS#:
- 60297429
- Subdivision:
- Riverwood Estates Occpn 2126
ADDITIONAL INFORMATION
Fantastic Cape Code home at Riverwood Estates in one of Lyons Township's best communities! The 4 beds, 2.1 baths is very well kept. Two story foyer entry and open floor plan on the first floor. Primary bedroom on main floor including walk in closet and primary bathroom with granite double sinks! Kitchen with walk in pantry, granite counter tops and stainless steel appliances. Beautiful breakfast nook surrounded with windows and tons of natural light. Wonderful backyard with deck and patio, perfect for entertaining, this is better than new construction and all set, ready for you to move in and to enjoy! South Lyon Schools, Hardy Elementary.
- Type:
- Single Family
- Sq.Ft.:
- 4,033
- Status:
- Active
- Beds:
- 4
- Lot size:
- 0.48 Acres
- Baths:
- 5.00
- MLS#:
- 60297189
- Subdivision:
- Tanglewood-Pointe O'Woods Sub
ADDITIONAL INFORMATION
Completely remodeled in 2022, this stunning home boasts all-new hardwood flooring throughout the first and second floors, along with a brand new staircase featuring metal spindles. The home is adorned with new trim, doors, and designer light fixtures, and has been freshly painted inside and out. Each bathroom has been lavishly remodeled with top-of-the-line materials and finishes. Convenience meets luxury with a first-floor master bedroom featuring ample space, his and her walk-in closets, and large windows inviting natural light. Enjoy picturesque views of the golf course from the backyard, backing up to the 4th hole. This move-in-ready home offers a first-floor master, ensuring ease and comfort. Upstairs, two bedrooms feature a Jack and Jill bathroom, while a separate suite with its own bath is perfect for guests or in-laws. Additionally, a versatile bonus room on the second floor can easily serve as a bedroom, office space, or workout room. The basement provides a vast open space with over 9-foot ceilings, offering endless possibilities for finishing or utilizing as extra storage. With top-of-the-line finishes and updates throughout, this home is truly a masterpiece.New Roof 2024.
- Type:
- Condo
- Sq.Ft.:
- 750
- Status:
- Active
- Beds:
- 2
- Baths:
- 2.00
- MLS#:
- 50137299
- Subdivision:
- Colonial Acres
ADDITIONAL INFORMATION
Adult Co-op 55+. Finished basement with Family Room & 2nd Bedroom. Brand new wall-to-wall carpet in Lower Level, newer refrigerator. Freshly minted & carpet professionally cleaned. HOA fees include heat, water, sewer, lawn maintenance, snow removal, trash removal, community club house & pool.
$89,000
109 S Mill South Lyon, MI 48178
- Type:
- Single Family
- Sq.Ft.:
- 1,890
- Status:
- Active
- Beds:
- 3
- Lot size:
- 0.39 Acres
- Baths:
- 1.00
- MLS#:
- 60296891
- Subdivision:
- Dunlaps Add
ADDITIONAL INFORMATION
Investor Special with endless potential! This home is located in downtown South Lyon and is in need of a complete remodel or could even be torn down and build your dream home.
$1,100,000
405 N Lafayette South Lyon, MI 48178
- Type:
- Single Family
- Sq.Ft.:
- 859
- Status:
- Active
- Beds:
- 2
- Lot size:
- 3 Acres
- Baths:
- 2.00
- MLS#:
- 60296677
- Subdivision:
- Assr's Plat No 2 - City Of South Lyon
ADDITIONAL INFORMATION
3 Acres of Prime Property located in Downtown South Lyon. Sale includes 345 N. Lafayette AND 405 N. Lafayette. 188 feet frontage on Layette (Pontiac Trail) Perfect spot for new Retail shops with Apartments or Lofts. Many possibilities! Value is in the land. Current buildings are tenant occupied. Do not approach tenants or walk property without permission.
$499,900
12007 Pembrooke South Lyon, MI 48178
- Type:
- Single Family
- Sq.Ft.:
- 2,256
- Status:
- Active
- Beds:
- 4
- Lot size:
- 0.62 Acres
- Baths:
- 3.00
- MLS#:
- 60295884
- Subdivision:
- Pembrooke Crossing No 2
ADDITIONAL INFORMATION
This fabulous and spacious home offers 4 bedrooms including a desirable first-floor primary bedroom, a partially finished basement, and a picturesque backyard that backs to serene woods. With no homeowner's association (HOA) fees to worry about, this property provides both comfort and freedom. Step inside and be greeted by a spacious and inviting living space. The first-floor primary bedroom provides convenience and privacy, making it an ideal retreat for homeowners. The well-designed layout offers flexibility and convenience, catering to various lifestyles. The partially finished basement adds additional living and entertaining space, perfect for hosting gatherings or creating a recreational area. Whether you're looking for a home office, a playroom, or a cozy movie night spot, this basement has the potential to meet your needs.One of the standout features of this property is its serene backyard. Backing to woods, you'll enjoy peaceful views and a tranquil atmosphere. Imagine relaxing on your patio or deck, surrounded by nature's beauty. Conveniently located in South Lyon, this home offers easy access to nearby amenities, schools, parks, and shopping centers. With its desirable features and prime location, 12007 Pembrooke Circle is ready to welcome you home. Don't miss the opportunity to own this exceptional property with a first-floor primary bedroom, partially finished basement, and a private backyard backing to woods. OPEN HOUSE TODAY - SUNDAY, March 24th from 3-5 PM or contact to schedule a showing and make this house your dream home!
$856,000
9530 Loretta South Lyon, MI 48178
- Type:
- Single Family
- Sq.Ft.:
- 2,150
- Status:
- Active
- Beds:
- 4
- Lot size:
- 1.52 Acres
- Baths:
- 4.00
- MLS#:
- 60295603
- Subdivision:
- Asher Farms
ADDITIONAL INFORMATION
Built in 2021, this incredibly unique home offers you both subdivision living along with space and land! Sitting on 1.5 acres, this beautiful craftsman style ranch is ready for new owners. When you pull into your long driveway, there is plenty of parking space along with a 3.5 car detached garage that is heated and has 100 amp service (for your electric vehicle needs), and an attached 3.5 car garage as well. When you enter the home, you will find lots of upgrades including granite countertops, a huge gas fireplace, and luxury vinyl plank flooring. This home features 4 spacious bedrooms and 3.1 bathrooms. The primary suite offers a beautiful bathroom and huge walk-in closet. Each bedroom has a bathroom attached along with closets with built in shelving. There is a first floor office and laundry room as well. The kitchen features all luxury style appliances, a farmhouse sink, a drybar, beautiful light fixtures and an open floor plan to your family room. When you head to your finished basement you will find a huge bar for entertaining, lots of storage, another bedroom with an egress window and two spaces perfect for crafting, more office space, or storage. The outside of this home is another oasis in itself. The entire 1.5 acres has a sprinkler system, an invisible fence if you have a dog, there is a beautiful concrete poured fire pit area, a concrete patio off the back of the house that has hard wiring for a speaker system and pavers around the property. You don't want to miss this! A house like this doesn't hit the market everyday in South Lyon!
- Type:
- Single Family
- Sq.Ft.:
- 3,000
- Status:
- Active
- Beds:
- 4
- Lot size:
- 0.97 Acres
- Baths:
- 4.00
- MLS#:
- 60295490
- Subdivision:
- Hidden Lake Estates Condo Replat No 3
ADDITIONAL INFORMATION
Hurry over to this absolutely stunning new construction, energy efficient Cape Cod offering a open floor plan with 4 bedrooms, 3.1 baths, 3,000 sq. ft. in this luxury resort style lake community nestled in Green Oak Twp between Brighton and Lyon Twp, with 110 acre all sports private lake, walking paths, and a marina. Gorgeous garden features ponds, waterfalls and vistas can be accessed from the 5-plus miles of walking paths and boardwalks that meander throughout the neighborhood. You will love the community centers cabana, concession stand and amphitheater. This home features a first floor primary suite with vaulted ceiling, spacious walk-in closet, and large ensuite bathroom with beautiful ceramic tile, free standing tub, quartz countertops, rain shower head w/handheld wand & tempered clear glass euro shower door. Two story great room which features a vaulted ceiling. 9' ceilings throughout the rest of the first floor with 8' solid doors. Great room offers a gorgeous fireplace with stacked stone floor to ceiling, reclaimed wood mantle and limestone hearth. First floor study offers french doors & vaulted ceiling. Gourmet kitchen w/custom cabinets, large island with overhang, double stacked cabinets & crown molding, butlers pantry, quartz countertops, built in GE stainless steel appliances and spacious pantry. Quartz countertops in all bathrooms and laundry room. Engineered wood floors in great room, study, foyer, kitchen, nook and powder room. Tile in service hall and laundry room. 9' ceilings in basement. Three car side entry garage. Move in ready!
$350,000
60674 Sue South Lyon, MI 48178
- Type:
- Single Family
- Sq.Ft.:
- 2,103
- Status:
- Active
- Beds:
- 3
- Lot size:
- 0.25 Acres
- Baths:
- 3.00
- MLS#:
- 60294647
- Subdivision:
- Woodside Acres No 1 - Lyon Twp
ADDITIONAL INFORMATION
This charming conveniently located Cape Cod boasts 2100 sq ft of spacious living spread across its well-designed layout. With excellent curb appeal and an oversized 2+ car side-entry attached garage, this home exudes convenience and style. The first floor features a spacious living room, separate family room and a primary bedroom suite with a walk-in closet, while upstairs offers two bedrooms, one with its own walk-in closet, and a full bath. Enjoy the pleasant, fenced yard with patio, perfect for outdoor gatherings. Built to last with low maintenance vinyl siding, and offering a full basement for storage or recreation, this home checks all the boxes. Equipped with a generator and upgraded 150-amp electrical, this home ensures uninterrupted comfort. Located within walking distance of shops, stores, and restaurants, convenience meets comfort in this terrific property. Don't miss out on the opportunity to make this your forever home!
$169,900
25720 Lexington South Lyon, MI 48178
ADDITIONAL INFORMATION
Welcome to this serene senior co-op community for ages 55 and above! Enjoy the comfort of main floor living in this spacious unit featuring 2 full Bedrooms on the entry level and 2 full baths. Embrace the tranquility of nature with a beautiful pond view right from your covered deck. Need more space? Explore the possibilities in the partially finished walkout basement. Experience convenience and serenity in one place with a Clubhouse available for family events and community get togethers. Immediate Occupancy and move-in condition!.

Provided through IDX via MiRealSource. Courtesy of MiRealSource Shareholder. Copyright MiRealSource. The information published and disseminated by MiRealSource is communicated verbatim, without change by MiRealSource, as filed with MiRealSource by its members. The accuracy of all information, regardless of source, is not guaranteed or warranted. All information should be independently verified. Copyright 2024 MiRealSource. All rights reserved. The information provided hereby constitutes proprietary information of MiRealSource, Inc. and its shareholders, affiliates and licensees and may not be reproduced or transmitted in any form or by any means, electronic or mechanical, including photocopy, recording, scanning or any information storage and retrieval system, without written permission from MiRealSource, Inc. Provided through IDX via MiRealSource, as the “Source MLS”, courtesy of the Originating MLS shown on the property listing, as the Originating MLS. The information published and disseminated by the Originating MLS is communicated verbatim, without change by the Originating MLS, as filed with it by its members. The accuracy of all information, regardless of source, is not guaranteed or warranted. All information should be independently verified. Copyright 2024 MiRealSource. All rights reserved. The information provided hereby constitutes proprietary information of MiRealSource, Inc. and its shareholders, affiliates and licensees and may not be reproduced or transmitted in any form or by any means, electronic or mechanical, including photocopy, recording, scanning or any information storage and retrieval system, without written permission from MiRealSource, Inc.

The accuracy of all information, regardless of source, is not guaranteed or warranted. All information should be independently verified. This IDX information is from the IDX program of RealComp II Ltd. and is provided exclusively for consumers' personal, non-commercial use and may not be used for any purpose other than to identify prospective properties consumers may be interested in purchasing. IDX provided courtesy of Realcomp II Ltd., via Xome Inc. and Realcomp II Ltd., copyright 2024 Realcomp II Ltd. Shareholders.

The properties on this web site come in part from the Broker Reciprocity Program of Member MLS's of the Michigan Regional Information Center LLC. The information provided by this website is for the personal, noncommercial use of consumers and may not be used for any purpose other than to identify prospective properties consumers may be interested in purchasing. Copyright 2024 Michigan Regional Information Center, LLC. All rights reserved.
South Lyon Real Estate
The median home value in South Lyon, MI is $406,000. This is higher than the county median home value of $248,100. The national median home value is $219,700. The average price of homes sold in South Lyon, MI is $406,000. Approximately 69.6% of South Lyon homes are owned, compared to 23.44% rented, while 6.97% are vacant. South Lyon real estate listings include condos, townhomes, and single family homes for sale. Commercial properties are also available. If you see a property you’re interested in, contact a South Lyon real estate agent to arrange a tour today!
South Lyon, Michigan has a population of 11,695. South Lyon is more family-centric than the surrounding county with 39.49% of the households containing married families with children. The county average for households married with children is 33.38%.
The median household income in South Lyon, Michigan is $63,876. The median household income for the surrounding county is $73,369 compared to the national median of $57,652. The median age of people living in South Lyon is 42.3 years.
South Lyon Weather
The average high temperature in July is 81.1 degrees, with an average low temperature in January of 14.8 degrees. The average rainfall is approximately 33.4 inches per year, with 57.3 inches of snow per year.
