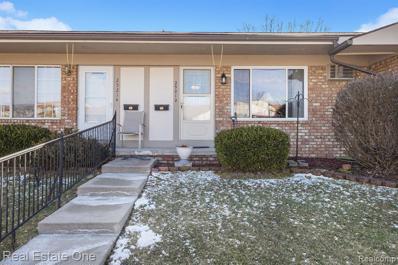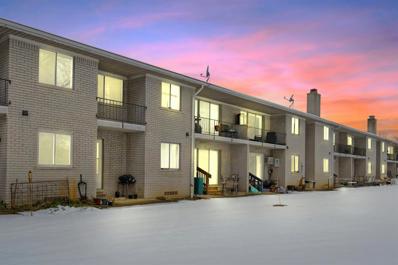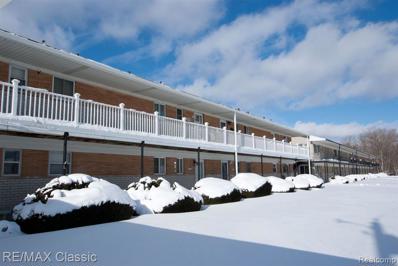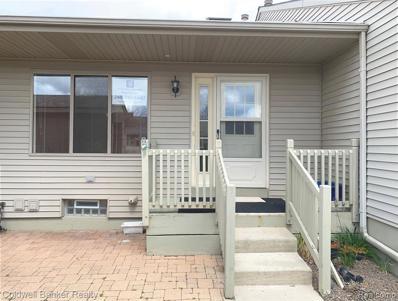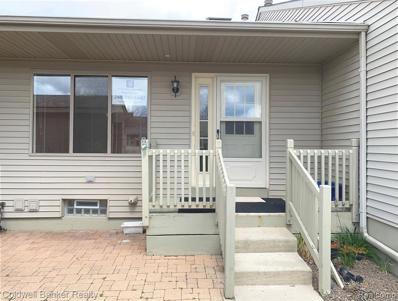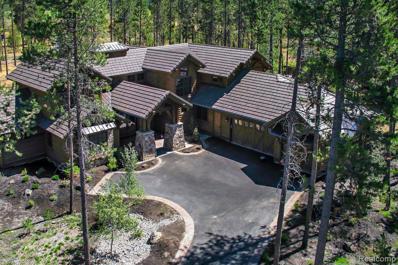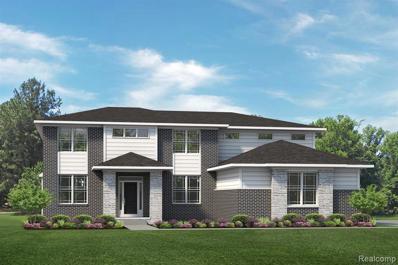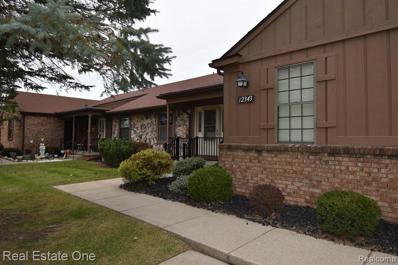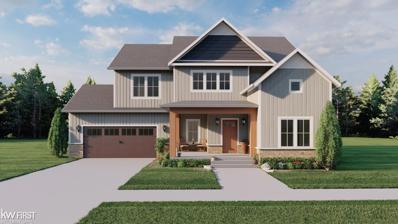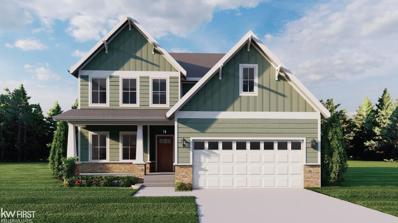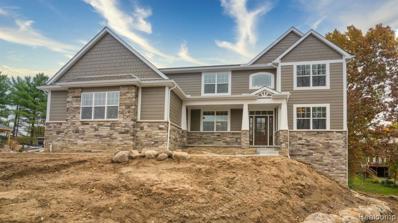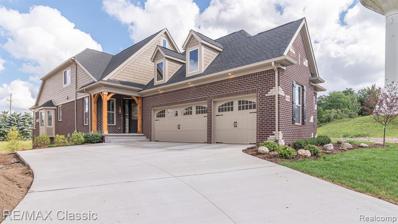South Lyon Real EstateThe median home value in South Lyon, MI is $408,000. This is higher than the county median home value of $248,100. The national median home value is $219,700. The average price of homes sold in South Lyon, MI is $408,000. Approximately 69.6% of South Lyon homes are owned, compared to 23.44% rented, while 6.97% are vacant. South Lyon real estate listings include condos, townhomes, and single family homes for sale. Commercial properties are also available. If you see a property you’re interested in, contact a South Lyon real estate agent to arrange a tour today! South Lyon, Michigan has a population of 11,695. South Lyon is more family-centric than the surrounding county with 39.49% of the households containing married families with children. The county average for households married with children is 33.38%. The median household income in South Lyon, Michigan is $63,876. The median household income for the surrounding county is $73,369 compared to the national median of $57,652. The median age of people living in South Lyon is 42.3 years. South Lyon WeatherThe average high temperature in July is 81.1 degrees, with an average low temperature in January of 14.8 degrees. The average rainfall is approximately 33.4 inches per year, with 57.3 inches of snow per year. Nearby Homes for Sale |
