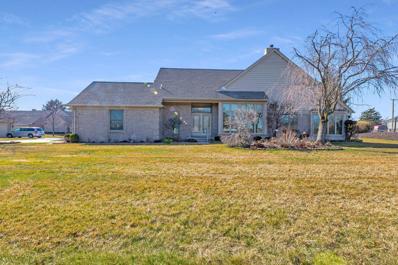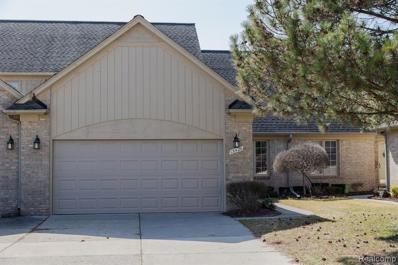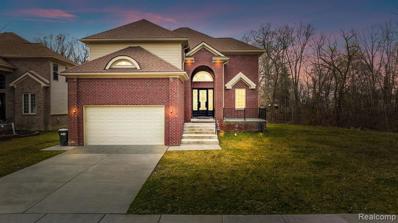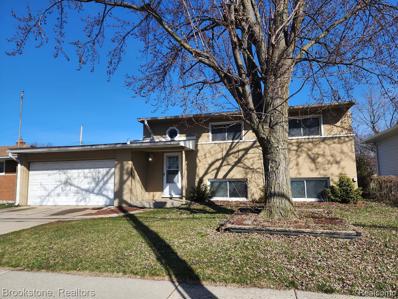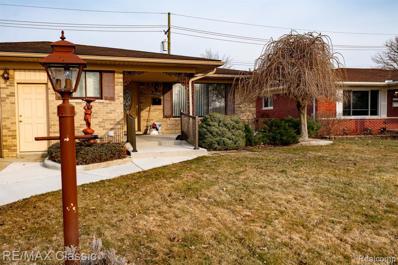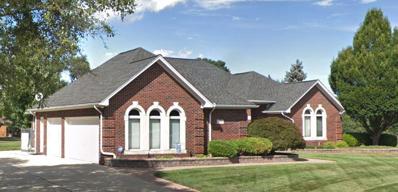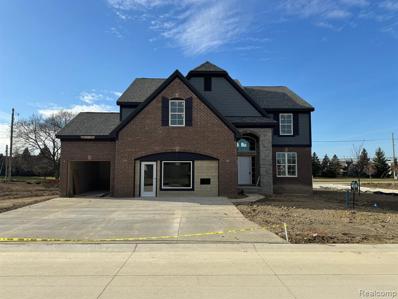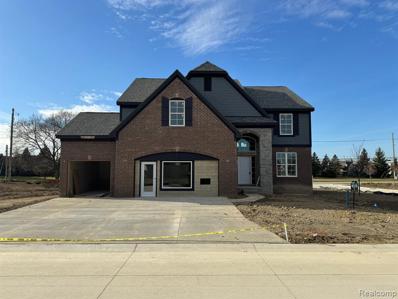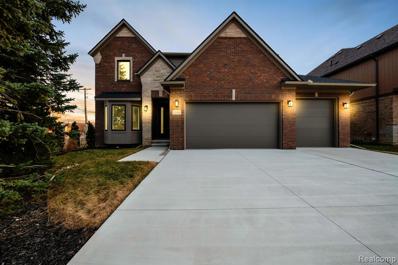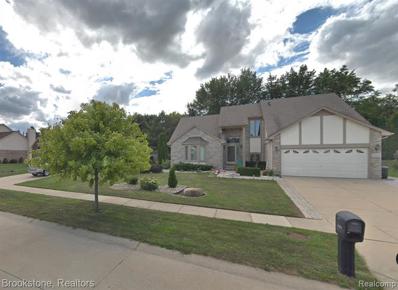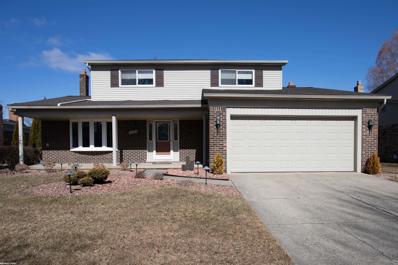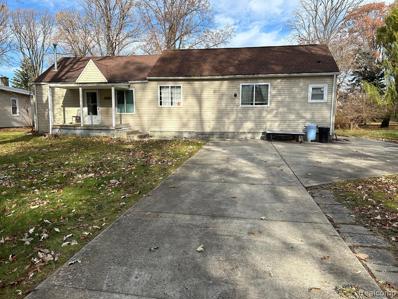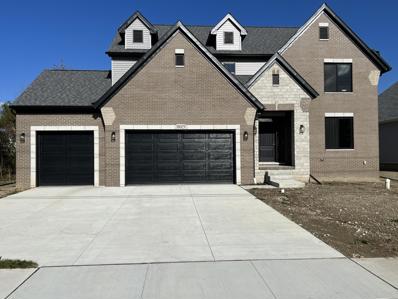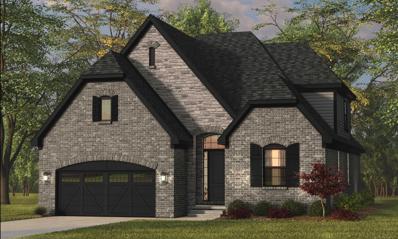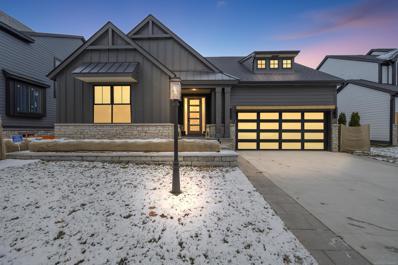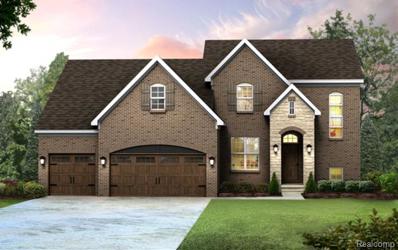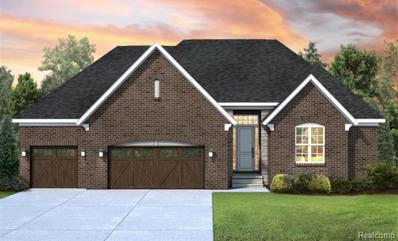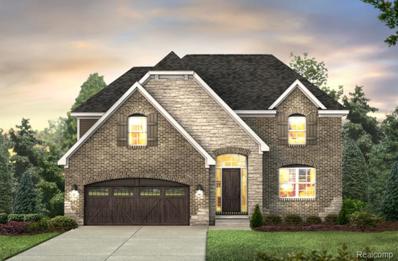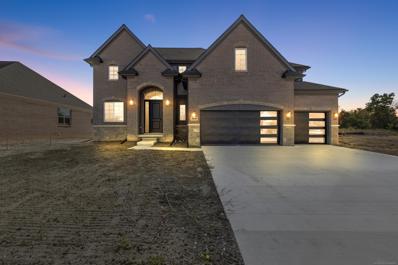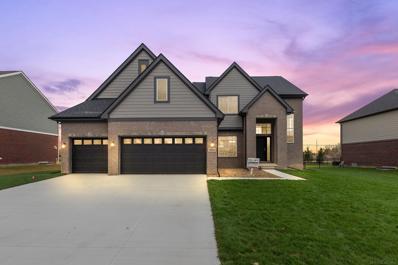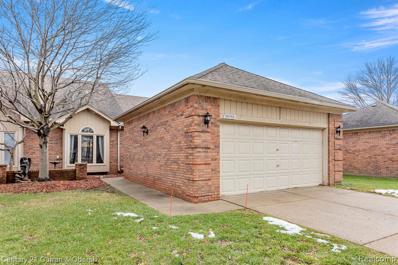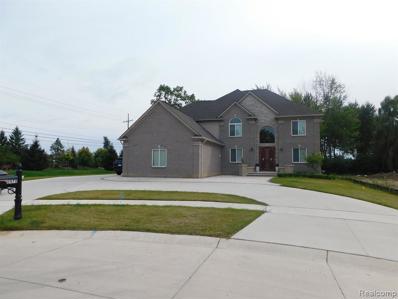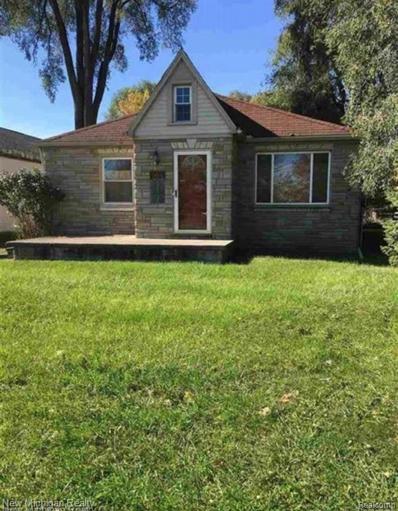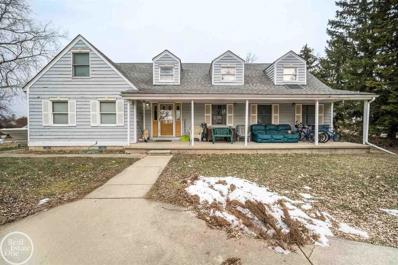Sterling Heights MI Homes for Sale
- Type:
- Condo
- Sq.Ft.:
- 1,868
- Status:
- Active
- Beds:
- 3
- Lot size:
- 22.83 Acres
- Baths:
- 3.00
- MLS#:
- 50136299
- Subdivision:
- Gulason Estates
ADDITIONAL INFORMATION
Welcome to Gulason Estates! This expansive two-story condo features a first-floor master suite with a full bath and a generous 9x7 walk-in closet. The sprawling great room boasts a cathedral ceiling, dining area, and a cozy gas fireplace. The kitchen is both inviting and functional, equipped with granite countertops and a high-end Viking range. The partially finished basement offers ample storage space and a designated area for entertaining. Conveniently situated near a variety of restaurants, shopping malls, and Macomb Community College. Welcome home!
- Type:
- Condo
- Sq.Ft.:
- 1,777
- Status:
- Active
- Beds:
- 2
- Baths:
- 3.00
- MLS#:
- 60294542
- Subdivision:
- Gulason Estates
ADDITIONAL INFORMATION
********HUGE PRICE DROP******** FOR THIS HIGHLY DESIRABLE 2 BEDROOM / 3 BATH CONDO IN GULASON ESTATES FEATURING A LARGE LOFT UPSTAIRS WITH A FULL BATH AND CLOSET. OPEN KITCHEN WITH ALL STAINLESS STEEL APPLIANCES INCLUDED, SPACIOUS GREAT ROOM WITH VAULTED CEILING AND GAS FIREPLACE WITH LOADS OF NATURAL LIGHT. LARGE MASTER BEDROOM SUITE AND MASTER BATH WITH DOUBLE VANITY/ WALK IN SHOWER AND WIC. 1ST FLOOR LAUNDRY WITH WASHER AND DRYER INCLUDED. OPEN HUGE BASEMENT READY TO BE FINISHED, 2 CAR ATTACHED GARAGE. GREAT LOCATION CLOSE TO SHOPPING, HOSPITALS, FREEWAYS. UTICA SCHOOLS.
- Type:
- Single Family
- Sq.Ft.:
- 2,338
- Status:
- Active
- Beds:
- 4
- Lot size:
- 0.57 Acres
- Baths:
- 3.00
- MLS#:
- 60294172
- Subdivision:
- S/P Riverside Farms
ADDITIONAL INFORMATION
Welcome to this stunning 4-bedroom, 3-bathroom colonial nestled in Sterling Heights, built in 2019. This modern home boasts a 2-car attached garage and comes fully equipped with all appliances included for your convenience. Step inside to discover a spacious layout featuring a large master suite with a walk-in closet, providing ample storage space. The first-floor laundry adds practicality to everyday living. Entertain guests in the impressive 2-story great room, complete with a cozy fireplace, perfect for gatherings and relaxation. Situated on a quiet dead-end street, this home offers peace and privacy, making it the ideal retreat for you and your family. Sale includes vacant lot next door 4924 Northlawn. BATVAI
- Type:
- Single Family
- Sq.Ft.:
- 1,488
- Status:
- Active
- Beds:
- 3
- Lot size:
- 0.17 Acres
- Baths:
- 2.00
- MLS#:
- 60293802
- Subdivision:
- Dresden Village # 03
ADDITIONAL INFORMATION
Great Opportunity awaits in Sterling Heights & Utica Community Schools. Come check out this 3 Bed, 2 Full bath bi-level house situated on a large lot with fenced-in back yard. Features include; a very spacious attached 2.5 car garage (with direct access into the house AND back yard), newer flooring in the kitchen & dining room, updated lower level full bathroom, and wood floors & crown molding throughout the upper level. Located approximately a block down from Browning Elementary and Bemis Junior High School just west of Gainsley Dr. A/C & Furnace are approximately 5 yo, Hot Water Heater is approximately 6 yo, roof is 10 - 15 yo.
- Type:
- Single Family
- Sq.Ft.:
- 1,817
- Status:
- Active
- Beds:
- 4
- Lot size:
- 0.19 Acres
- Baths:
- 3.00
- MLS#:
- 60293122
- Subdivision:
- Kingsley
ADDITIONAL INFORMATION
Four bedrooms and three full bath, 1,817 sqft Ranch in Kingsley subdivision. Updated flooring throughout. Open kitchen with oak cabinetry and large eating area. Family room with beamed ceiling, natural fireplace with brick surround, raised hearth and mantle. Door wall to patio overlooking yard with storage shed. Full bath remodeled with double sink. Full bath off garage entrance with first floor laundry room. Finished basement with full bath, bar, lots of room to entertain and plenty of storage.
- Type:
- Single Family
- Sq.Ft.:
- 2,388
- Status:
- Active
- Beds:
- 4
- Lot size:
- 0.38 Acres
- Year built:
- 1998
- Baths:
- 3.10
- MLS#:
- 81024011394
- Subdivision:
- Riverview Estates
ADDITIONAL INFORMATION
Welcome to your dream home! Nestled in a serene neighborhood, this immaculate home offers the perfect blend of luxury and comfort. Upon entering, you're greeted by a spacious foyer that leads to the heart of the home. The inviting living room features a cozy fireplace, perfect for gathering with loved ones on chilly evenings. Adjacent is the elegant dining area, ideal for hosting memorable dinner parties.The gourmet kitchen is a chef's delight, boasting modern appliances, ample Lafata cabinetry, and a convenient breakfast bar. For casual meals, the cozy breakfast nook offers a charming space bathed in natural light.Retreat to the luxurious main bedroom suite, complete with a tranquil ensuite bath for ultimate relaxation complete with whirlpool tub. ThWelcome to your dream home! Nestled in a serene neighborhood, this immaculate home offers the perfect blend of luxury and comfort. Upon entering, you're greeted by a spacious foyer that leads to the heart of the home. The inviting living room features a cozy fireplace, perfect for gathering with loved ones on chilly evenings. Adjacent is the elegant dining area, ideal for hosting memorable dinner parties. The gourmet kitchen is a chef's delight, boasting modern appliances, ample Lafata cabinetry, and a convenient breakfast bar. For casual meals, the cozy breakfast nook offers a charming space bathed in natural light. Retreat to the luxurious main bedroom suite, complete with a tranquil ensuite bath for ultimate relaxation complete with whirlpool tub. Three additional well-appointed bedrooms and two additional full baths provide plenty of space for family and guests, while the convenient half bath ensures everyone's comfort. Downstairs, the full finished basement offers endless possibilities. Whether you envision a home theater, game room, or gym, this versatile space can accommodate your every need. Plus, with an additional bedroom, connected full bath and kitchenette, it's perfect for guests or multigenerational living
- Type:
- Single Family
- Sq.Ft.:
- 2,720
- Status:
- Active
- Beds:
- 4
- Lot size:
- 0.25 Acres
- Baths:
- 3.00
- MLS#:
- 60291359
ADDITIONAL INFORMATION
This property is the Model Home and is available to tour and BUILD TO SUIT on additional lots available *TO BE BUILT* Colonial Home -- Introducing Palazzolo Building Co., a fourth-generation builder renowned for quality craftsmanship and attention to detail. Welcome to SPRING MEADOWS, a newly developed prestigious community in the heart of Sterling Heights. This NEW CONSTRUCTION home represents modern living with its open floor plan, arched entryways, 8ft doors, and 9ft ceilings throughout the home. Home features include: Gourmet kitchen with walk-in pantry. Spacious great room with fireplace. A command center designed as a hub for planning and organizing. Library/Study. 4 bedrooms including a primary ensuite. 9ft basement insulated, energy-efficient, and will be prepped for a half bath. Option to add a loggia in the backyard creating a covered space. Contact us for more information and visit our Showroom to discuss and review all Available Options to Customize your Dream Home ***Additional lots are available BUILD TO SUIT in this community: Ranch, Colonial, and Split-Level homes.
- Type:
- Single Family
- Sq.Ft.:
- 2,720
- Status:
- Active
- Beds:
- 4
- Lot size:
- 0.25 Acres
- Year built:
- 2023
- Baths:
- 2.10
- MLS#:
- 20240013141
ADDITIONAL INFORMATION
This property is the Model Home and is available to tour and BUILD TO SUIT on additional lots available *TO BE BUILT* Colonial Home -- Introducing Palazzolo Building Co., a fourth-generation builder renowned for quality craftsmanship and attention to detail. Welcome to SPRING MEADOWS, a newly developed prestigious community in the heart of Sterling Heights. This NEW CONSTRUCTION home represents modern living with its open floor plan, arched entryways, 8ft doors, and 9ft ceilings throughout the home. Home features include: Gourmet kitchen with walk-in pantry. Spacious great room with fireplace. A command center designed as a hub for planning and organizing. Library/Study. 4 bedrooms including a primary ensuite. 9ft basement insulated, energy-efficient, and will be prepped for a half bath. Option to add a loggia in the backyard creating a covered space. Contact us for more information and visit our Showroom to discuss and review all Available Options to Customize your Dream Home ***Additional lots are available BUILD TO SUIT in this community: Ranch, Colonial, and Split-Level homes.
- Type:
- Single Family
- Sq.Ft.:
- 2,950
- Status:
- Active
- Beds:
- 4
- Lot size:
- 0.3 Acres
- Baths:
- 3.00
- MLS#:
- 60290974
ADDITIONAL INFORMATION
Stunning new construction! Totally completed, immediate occupancy. 1 of a kind floor plan! 4 bedrooms & 3 full bathrooms in Utica school district, Sterling Heights MI. This beautifully designed colonial is in a small development community situated on a cozy cul-de-sac with only 11 lots total in this private community. Construction highlights: 2x6 constructed exterior walls on first and second floor with closed cell foam insulation throughout entire home. 9 foot high first floor finished ceilings, complemented by solid quality 8 ft high interior doors. Anderson 100 Low-E ââ¬ÅSmart Sunââ¬Âwindows throughout. Terra Bianca leathered granite waterfall edge island countertop. Custom Hollywood kitchen & bathroom cabinets. Imperial custom kitchen exhaust fan. Engineered plank flooring throughout main floor. Bonus flex room/den/office on first floor. Contemporary gas fireplace in great room. Very large walk-in closets and storage cabinetry throughout all levels, including built-in laundry room linen cabinets. Mansfield soaking tub in primary bathroom, 2 linen closets in kidââ¬â¢s bathroom. Huge 4-car garage, R-11 Insulated garage walls with large oversized garage doors. 2 Luxaire high-efficiency, 60K BTU furnaces equipped with humidifiers on both units, along with 2 air conditioning condensers & zoned thermostat controls on both levels for optimum comfort control. 50 gallon high-efficiency, hot water tank. Egress window in basement. R-13 Insulated exterior basement walls. Basement prepped for bathroom if desired? 200 amp breaker panel, heavy duty structural steel support columns. Includes 20ââ¬â¢x12ââ¬â¢ outdoor living covered patio. Please call for further details. Sprinkler/sod completed.
- Type:
- Single Family
- Sq.Ft.:
- 2,176
- Status:
- Active
- Beds:
- 4
- Lot size:
- 0.24 Acres
- Baths:
- 4.00
- MLS#:
- 60290426
- Subdivision:
- Brookview Sub South
ADDITIONAL INFORMATION
Nestled in the coveted Brookview South neighborhood, this breathtaking residence boasts a harmonious blend of elegance and comfort, making it a true gem in today's market. The home welcomes you with an impressive open two-story foyer that sets the tone for the exquisite interiors that await. Featuring four bedrooms and 3-1/2 baths, this property is designed to accommodate both grand entertaining and intimate family living. The great room, with its soaring cathedral ceiling, creates an atmosphere of openness and luxury, seamlessly connecting to the spacious kitchen and dining area. Here, a door wall opens to the deck and private yard, offering an idyllic setting for outdoor enjoyment and relaxation. The first-floor master bedroom, a sanctuary of peace and sophistication, features a cathedral ceiling, his and her walk-in closets, and an en suite that promises serenity at the day's end. Additionally, the first floor hosts a generously sized office with French doors, providing the perfect space for work or study. The beautifully finished basement is a highlight, complete with a exercise room, full bathroom, and an open floor plan that includes ample storage space. This versatile area is ideal for hosting gatherings, pursuing hobbies, or simply unwinding. Situated near the end of a quiet cul-de-sac, the location offers privacy while remaining conveniently close to schools, highways, shopping, and parks. The inclusion of a generator adds a layer of practicality and peace of mind. Remarkably, every inch of this home has been meticulously remodeled, showcasing attention to detail and a commitment to quality. For those with an eye for style and a desire for a home that comes ready for living, all furniture is available for sale, allowing for a seamless transition into this magnificent home. This property is not just a house, but a lifestyle offering, waiting for someone to call it home.
- Type:
- Single Family
- Sq.Ft.:
- 2,212
- Status:
- Active
- Beds:
- 4
- Lot size:
- 0.19 Acres
- Baths:
- 3.00
- MLS#:
- 50134407
- Subdivision:
- Lakeside South
ADDITIONAL INFORMATION
BOM. Welcome to this absolutely stunning colonial located in the highly desirable Lakeside South Subdivision with over 2,200 square feet, four bedrooms with custom closet organizers, two and a half baths, huge 1st floor laundry, finished basement with gas fireplace and second kitchen. Primary bedroom with premium custom closet doors and full bath, family room with recently updated fireplace with custom mantle with legs, bookshelves and carpeting. Living room and formal dining room with hardwood floors, bow window, wainscoting and crown molding. Recent updates - Premium dimensional shingles (2020), maintenance free windows (2005), furnace and A/C (2022), second floor luxury vinyl plank flooring (2020), main bathroom (2020), interior painted (meticulously) (2023), premium ceiling fans, back patio with custom brick pavers and much more! Ready for you to make it your own. Excluding - dining room light fixture, basement stair handrail, hanging light fixtures in garage and backyard landscaping lighting and system.
- Type:
- Single Family
- Sq.Ft.:
- 1,440
- Status:
- Active
- Beds:
- 3
- Lot size:
- 0.47 Acres
- Baths:
- 3.00
- MLS#:
- 60283234
- Subdivision:
- S/P Eyster's Mound Rd Fms # 01
ADDITIONAL INFORMATION
Great opportunity to own a ranch in the heard of Sterling Heights! land contract terms: 30% down payment, 15 years amortize, 3 years ballon, 8% interest rate.
- Type:
- Other
- Sq.Ft.:
- 2,701
- Status:
- Active
- Beds:
- 3
- Lot size:
- 0.3 Acres
- Year built:
- 2023
- Baths:
- 3.00
- MLS#:
- 24002745
- Subdivision:
- T2n, R12e, Sec 27: Comm At Nw Cor Sec 27; Th N87*2
ADDITIONAL INFORMATION
NO NEED TO WAIT FOR RATES TO GO DOWN--INQUIRE ON A 3-2-1 BUYDOWN RATE! Gorgeous colonial in AWARD-WINNING UTICA SCHOOLS! This beautiful new construction colonial will not disappoint. The house has higher-end finishes in the kitchen with quartz counters, and porcelain floors with white shaker cabinets with crown. Solid wood floors throughout. The primary suite is grandiose with ample closet space. All bedrooms have walk-in closets. Nicely done finishes and accent walls in the mud room. The laundry is spacious and located in 2nd story. The 3-car garage will surely please anyone needing more space for their ''toys''! Hurry in to see this GEM! BATVAI. Buyer to pay transfer tax.
- Type:
- Single Family
- Sq.Ft.:
- 2,450
- Status:
- Active
- Beds:
- 3
- Lot size:
- 0.13 Acres
- Baths:
- 3.00
- MLS#:
- 50131026
- Subdivision:
- Spring Meadows
ADDITIONAL INFORMATION
Welcome to Spring Meadows, the jewel of Sterling Heights! Positioned in one of the most prime locations in Sterling Heights, this awesome 57 Lot development is the one you have been waiting for. This "Phoenix" Split Level floorpan is perfect for everyone looking for a FIRST FLOOR PRIMARY SUITE! CONSTRUCTION HAS STARTED ~7-8 Months to Completion!! The Phoenix offers 2,450 sq. feet of modern, open-concept living, 3 Bedrooms (1ST FLOOR PRIMARY), 2.5 Bathrooms, a well appointed kitchen and dramatic great room w/ 18' 2 Story ceiling. Palazzolo Properties & Homes brings the experience of 4 generations of building excellence back to a community in which their roots are extremely deep. Within Spring Meadows Palazzolo Properties & Homes is offering extremely well appointed, modern floor plans (Ranches, Split Levels & Colonials) that fit every buyer's needs. If something more "custom" suits your needs, Lots 46 - 57 are blank canvases that allow for the ultimate in personalization. Various home sites are still available, but are selling quickly. The on-site model is currently under construction however Palazzolo Properties & Homes has an offsite model in the Hidden Creek community (Chesterfield). Set your appointment to tour our model today before it's too late!
- Type:
- Single Family
- Sq.Ft.:
- 1,900
- Status:
- Active
- Beds:
- 3
- Lot size:
- 0.13 Acres
- Baths:
- 2.00
- MLS#:
- 50131025
- Subdivision:
- Spring Meadows
ADDITIONAL INFORMATION
Welcome to Spring Meadows, the jewel of Sterling Heights! Positioned in one of the most prime locations in Sterling Heights, this awesome 57 Lot development is the one you have been waiting for. Palazzolo Properties & Homes brings the experience of 4 generations of building excellence back to a community in which their roots are extremely deep. This "Bella Rosa I" Ranch floorpan is perfect for everyone from new home buyers to downsizers and anything in-between! The Bella Rosa offers 1,900 sq. feet of modern, open-concept single floor living, 3 Bedrooms, 2 Bathrooms, a well appointed kitchen and dramatic great room. Within Spring Meadows Palazzolo Properties & Homes is offering extremely well appointed, modern floor plans (Ranches, Split Levels & Colonials) that fit every buyer's needs. If something more "custom" suits your needs, Lots 46 - 57 are blank canvases that allow for the ultimate in personalization. Various home sites are still available, but are selling quickly. The on-site model is currently under construction however Palazzolo Properties & Homes has an offsite model in the Hidden Creek community (Chesterfield). Set your appointment to tour our model today before it's too late!
- Type:
- Single Family
- Sq.Ft.:
- 2,249
- Status:
- Active
- Beds:
- 3
- Lot size:
- 0.24 Acres
- Baths:
- 3.00
- MLS#:
- 60280006
ADDITIONAL INFORMATION
*TO BE BUILT* Split Level Home with first-floor Primary Ensuite -- Introducing Palazzolo Building Co., a fourth-generation builder renowned for quality craftsmanship and attention to detail. Welcome to Spring Meadows, a newly developed prestigious community in the heart of Sterling Heights. This NEW CONSTRUCTION, home represents modern living with its open floor plan, arched entryways, 8ft doors, and 9ft ceilings throughout the home. Home features include: Gourmet kitchen with a walk-in pantry. Spacious great room with fireplace. A command center is designed as a hub for planning and organizing. Library/Study. 4 bedrooms including a first-floor primary ensuite. 9ft basement insulated, energy-efficient, and will be prepped for a half bath. Option to add a loggia in the backyard creating a covered space. Contact us for more information and visit our Showroom to discuss and review all Available Options to Customize your Dream Home ***Additional lots are available BUILD to SUIT in this community: Ranch, Colonial, and Split-Level homes.
- Type:
- Single Family
- Sq.Ft.:
- 2,269
- Status:
- Active
- Beds:
- 4
- Lot size:
- 0.25 Acres
- Baths:
- 3.00
- MLS#:
- 60280005
ADDITIONAL INFORMATION
*TO BE BUILT* Ranch Style Home -- Introducing Palazzolo Building Co., a fourth-generation builder renowned for quality craftsmanship and attention to detail. Welcome to Spring Meadows, a newly developed prestigious community in the heart of Sterling Heights. This NEW CONSTRUCTION, home represents modern living with its open floor plan, arched entryways, 8ft doors, and 9ft ceilings throughout the home. Home features include: Gourmet kitchen with a walk-in pantry. Spacious great room with fireplace. A command center is designed as a hub for planning and organizing. 4 bedrooms including a primary ensuite and the option of converting one room into a Library/Study. 9ft basement insulated, energy-efficient, and will be prepped for a half bath. Option to add a loggia in the backyard creating a covered space. A similar home is ready for a tour at our other community in Chesterfield Twp, 26556 Hidden Creek. Contact us for more information and visit our Showroom to discuss and review all Available Options to Customize your Dream Home. **Additional lots are available BUILD to SUIT in this community: Ranch, Colonial, and Split-Level homes.
- Type:
- Single Family
- Sq.Ft.:
- 2,720
- Status:
- Active
- Beds:
- 4
- Lot size:
- 0.15 Acres
- Baths:
- 3.00
- MLS#:
- 60280002
- Subdivision:
- Spring Meadows
ADDITIONAL INFORMATION
*TO BE BUILT* Colonial Home -- Introducing Palazzolo Building Co., a fourth-generation builder renowned for quality craftsmanship and attention to detail. Welcome to Spring Meadows, a newly developed prestigious community in the heart of Sterling Heights. This NEW CONSTRUCTION, home represents modern living with its open floor plan, arched entryways, 8ft doors, and 9ft ceilings throughout the home. Home features include: Gourmet kitchen with a walk-in pantry. Spacious great room with fireplace. A command center is designed as a hub for planning and organizing. Library/Study. 4 bedrooms including a primary ensuite. 9ft basement insulated, energy-efficient, and will be prepped for a half bath. Option to add a loggia in the backyard creating a covered space. A similar home is ready for a tour at our Model home, 4042 Spring Meadows. Contact us for more information and visit our Showroom to discuss and review all Available Options to Customize your Dream Home. ***Additional lots are available BUILD to SUIT in this community: Ranch, Colonial, and Split-Level homes.
- Type:
- Single Family
- Sq.Ft.:
- 2,939
- Status:
- Active
- Beds:
- 4
- Lot size:
- 0.2 Acres
- Baths:
- 3.00
- MLS#:
- 50128915
- Subdivision:
- Spring Meadows
ADDITIONAL INFORMATION
Welcome to Spring Meadows, the jewel of Sterling Heights! This "Lincoln" Colonial rings in at just about 3,000 sq. feet, has 4 generously sized bedrooms, 2.5 Baths, an open concept first floor, LOADS of storage and a second floor laundry! Lot 29 is an awesome PIE-SHAPED lot, is slated to have an extra deep 9' Basement, A 2' WIDER KITCHEN and a 3 CAR GARAGE. Positioned in one of the most prime locations in Sterling Heights, this awesome 57 Lot development is the one you have been waiting for. Palazzolo Properties & Homes brings the experience of 4 generations of building excellence back to a community in which their roots are extremely deep. Within Spring Meadows Palazzolo Properties & Homes is offering extremely well appointed, modern floor plans (Ranches, Split Levels & Colonials) that fit every buyer's needs. If something more "custom" suits your needs, Lots 46 - 57 are blank canvases that allow for the ultimate in personalization. Various home sites are still available, but are selling quickly. The on-site model is currently under construction however Palazzolo Properties & Homes has an offsite model in the Hidden Creek community (Chesterfield). Set your appointment to tour our model today before it's too late! As construction progresses/selections made, pricing may change, so get here SOON!
- Type:
- Single Family
- Sq.Ft.:
- 2,700
- Status:
- Active
- Beds:
- 4
- Lot size:
- 0.2 Acres
- Baths:
- 3.00
- MLS#:
- 50128914
- Subdivision:
- Spring Meadows
ADDITIONAL INFORMATION
Welcome to Spring Meadows, the jewel of Sterling Heights! This "St. Clair" Split Level rings in at just about 2,700 sq. feet, has 4 beds (one of which is a FIRST FLOOR PRIMARY), 2.5 Baths, a 2 STORY GREAT ROOM, WALKOUT BASEMENT and loads of other upgrades! Lot 2 is an awesome EXTRA WIDE lot, has a 9' deep FINISHED WALKOUT Basement and a 3 CAR GARAGE. The best part about this home is that IT WILL BE FINISHED IN LESS THAN 3 MONTHS! Positioned in one of the most prime locations in Sterling Heights, this awesome 57 Lot development is the one you have been waiting for. Palazzolo Properties & Homes brings the experience of 4 generations of building excellence back to a community in which their roots are extremely deep. Within Spring Meadows Palazzolo Properties & Homes is offering extremely well appointed, modern floor plans (Ranches, Split Levels & Colonials) that fit every buyer's needs. If something more "custom" suits your needs, Lots 46 - 57 are blank canvases that allow for the ultimate in personalization. Various home sites are still available, but are selling quickly. The on-site model is currently under construction however Palazzolo Properties & Homes has an offsite model in the Hidden Creek community (Chesterfield). Set your appointment to tour our model today before it's too late! As construction progresses/selections made, pricing may change, so get here SOON!
- Type:
- Condo
- Sq.Ft.:
- 1,330
- Status:
- Active
- Beds:
- 2
- Baths:
- 3.00
- MLS#:
- 60273170
- Subdivision:
- Heatherwood
ADDITIONAL INFORMATION
BACK ON MARKET DUE TO BUYER HAVING COLD FEET!!! Welcome Home to this spacious Two-Bedroom Ranch condominium features a well-designed two-bedroom 1st floor plan, providing ample space for comfortable living. Luxurious three full bathrooms each tastefully designed with modern fixtures and finishes. Finished Basement: The finished basement adds value with two potential bedrooms, offering flexibility for use as an office, guest room, or entertainment space. Contemporary kitchen with marble countertops elevating both the aesthetic appeal and functionality of the space. A perfect blend of style and practicality. Open Concept Great Room: The great room, seamlessly integrated with the kitchen, creates a spacious and inviting living area. Ideal for entertaining guests or relaxing by the fireplace. Cozy Fireplace: Unwind in the warmth and ambiance of the fireplace, creating a cozy atmosphere for those chilly evenings. Elevated Deck: Step outside onto the elevated deck and enjoy picturesque views. Whether it's morning coffee or evening gatherings, the deck provides an ideal outdoor space. Modern Finishes Throughout: From the kitchen to the bathrooms, this condominium showcases modern finishes that enhance the overall aesthetic and functionality of the living spaces. Abundant Natural Light: Large windows in key areas allow plenty of natural light to flood the interiors, creating a bright and airy atmosphere. Convenient Location: Situated in a desirable location, this condominium offers easy access to amenities, shopping, and recreational areas, ensuring a convenient and enjoyable lifestyle. Thoughtful Storage Solutions: Well-planned storage options throughout the condominium, including closets and cabinets, contribute to a clutter-free and organized living space. Efficient Heating and Cooling: Enjoy year-round comfort with an efficient heating and cooling system, ensuring a pleasant living environment regardless of the season. 2 car Garage *Can not be purchased to use as investment property *No Va Loans *No FHA Loans
- Type:
- Single Family
- Sq.Ft.:
- 3,150
- Status:
- Active
- Beds:
- 4
- Lot size:
- 0.33 Acres
- Baths:
- 4.00
- MLS#:
- 60224556
- Subdivision:
- Lisa Marie Gardens Site Condo No 1139
ADDITIONAL INFORMATION
CHECK OUT THIS NEWER BUILT HOME LOCATED IN PRIME AREA IN STERLING HEIGHTS. PICTURES DON'T THIS HOME ANY JUSTICE. MUST SEE IN PERSON. HOME HAS GREAT CURB APPEAL. 3 CAR SIDE ENTRANCE GARAGE AND A CIRCULAR DRIVEWAY. GREAT FOR PARKING AND A LOT OF GUESTS. DOUBLE DOOR ENTRANCE TO A SPARKLING 4 BEDROOM COLONIAL WITH ALL THE WORKS. HARDWOOD FLOOR THROUGHOU THE HOME. DOUBLE STORY FAMILY ROOM . STAIRCASE HAS IRON RODS. 2ND FLOOR STAIR CASE OVER LOOKS THE FAMILY ROOM. HUGE KITCHEN THATS OPEN TO THE FAMILY ROOM. KITCHEN HAS AN EAT IN AREA AS WELL. STAINLESS STEEL APPLIANCES, NEW KITCHEN CABINETS WITH GRANITE COUNTER TOPS AND BACK SPLASH. WALK IN PANTRY. LAUNDRY IS LOCATED ON THE SECOND FLOOR. SPACIOUS MASTER BEDROOM WITH A WALK IN CLOSET AND A FULL BATH. 2ND BEDROOM ALSO HAS A FULL BATH. ALL THE BEDROOMS HAVE WALK IN CLOSETS. ALL THE BATHROOMS HAVE GRANITE COUNTER TOPS. 1500 SQFT UNFINISHED BASEMENT IS READY FOR YOUR FINISHING TOUCHES. HUGE BACKYARD WITH A NEW DECK. ALSO OFFRING AWARD WINNING UTICA SCHOOL DISTRICT. HOME IS LOCATED MINUTES FROM SHOPPING AND LOCAL FREEWAYS. SELLERS MIGHT NEED UP TO 90 DAYS OCCUPANCY BUT COULD BE SOONER.
- Type:
- Single Family
- Sq.Ft.:
- 1,608
- Status:
- Active
- Beds:
- 2
- Lot size:
- 0.17 Acres
- Baths:
- 1.00
- MLS#:
- 60125343
- Subdivision:
- Mound Gardens # 01
ADDITIONAL INFORMATION
The house is gutted to the studs. It is being sold "as-is" with no concessions on price or repairs. Price is firm at 250K.
- Type:
- Single Family
- Sq.Ft.:
- 2,107
- Status:
- Active
- Beds:
- 4
- Lot size:
- 4.43 Acres
- Baths:
- 2.00
- MLS#:
- 50065169
- Subdivision:
- Lengthy Legal Description (Metes & Bounds)
ADDITIONAL INFORMATION
2,150 sq. ft. home on a private 4.43-acre parcel in the heart of Sterling Heights. Home features 4 bedrooms, full basement, newer kitchen cabinets with granite countertops and 2 full bathrooms. Could use some updates and is priced accordingly.

Provided through IDX via MiRealSource. Courtesy of MiRealSource Shareholder. Copyright MiRealSource. The information published and disseminated by MiRealSource is communicated verbatim, without change by MiRealSource, as filed with MiRealSource by its members. The accuracy of all information, regardless of source, is not guaranteed or warranted. All information should be independently verified. Copyright 2024 MiRealSource. All rights reserved. The information provided hereby constitutes proprietary information of MiRealSource, Inc. and its shareholders, affiliates and licensees and may not be reproduced or transmitted in any form or by any means, electronic or mechanical, including photocopy, recording, scanning or any information storage and retrieval system, without written permission from MiRealSource, Inc. Provided through IDX via MiRealSource, as the “Source MLS”, courtesy of the Originating MLS shown on the property listing, as the Originating MLS. The information published and disseminated by the Originating MLS is communicated verbatim, without change by the Originating MLS, as filed with it by its members. The accuracy of all information, regardless of source, is not guaranteed or warranted. All information should be independently verified. Copyright 2024 MiRealSource. All rights reserved. The information provided hereby constitutes proprietary information of MiRealSource, Inc. and its shareholders, affiliates and licensees and may not be reproduced or transmitted in any form or by any means, electronic or mechanical, including photocopy, recording, scanning or any information storage and retrieval system, without written permission from MiRealSource, Inc.

The accuracy of all information, regardless of source, is not guaranteed or warranted. All information should be independently verified. This IDX information is from the IDX program of RealComp II Ltd. and is provided exclusively for consumers' personal, non-commercial use and may not be used for any purpose other than to identify prospective properties consumers may be interested in purchasing. IDX provided courtesy of Realcomp II Ltd., via Xome Inc. and Realcomp II Ltd., copyright 2024 Realcomp II Ltd. Shareholders.

The properties on this web site come in part from the Broker Reciprocity Program of Member MLS's of the Michigan Regional Information Center LLC. The information provided by this website is for the personal, noncommercial use of consumers and may not be used for any purpose other than to identify prospective properties consumers may be interested in purchasing. Copyright 2024 Michigan Regional Information Center, LLC. All rights reserved.
Sterling Heights Real Estate
The median home value in Sterling Heights, MI is $290,500. This is higher than the county median home value of $176,700. The national median home value is $219,700. The average price of homes sold in Sterling Heights, MI is $290,500. Approximately 68.86% of Sterling Heights homes are owned, compared to 27.45% rented, while 3.69% are vacant. Sterling Heights real estate listings include condos, townhomes, and single family homes for sale. Commercial properties are also available. If you see a property you’re interested in, contact a Sterling Heights real estate agent to arrange a tour today!
Sterling Heights, Michigan has a population of 131,996. Sterling Heights is more family-centric than the surrounding county with 31.71% of the households containing married families with children. The county average for households married with children is 29.85%.
The median household income in Sterling Heights, Michigan is $62,344. The median household income for the surrounding county is $58,175 compared to the national median of $57,652. The median age of people living in Sterling Heights is 41 years.
Sterling Heights Weather
The average high temperature in July is 82.9 degrees, with an average low temperature in January of 17.3 degrees. The average rainfall is approximately 33 inches per year, with 34.1 inches of snow per year.
