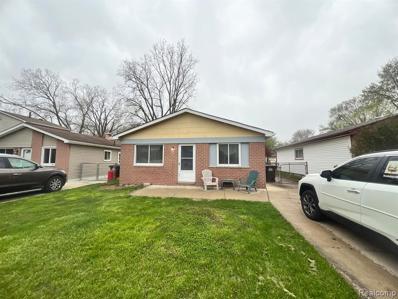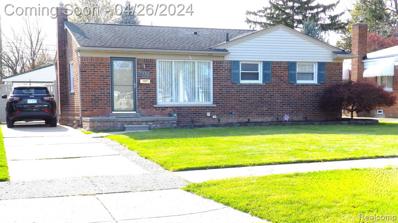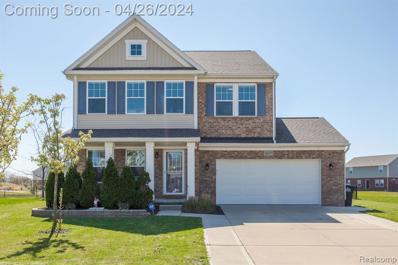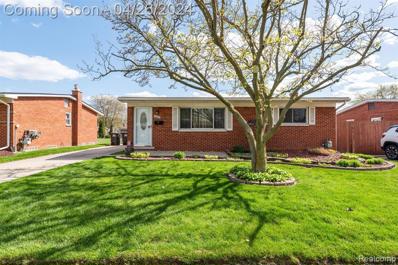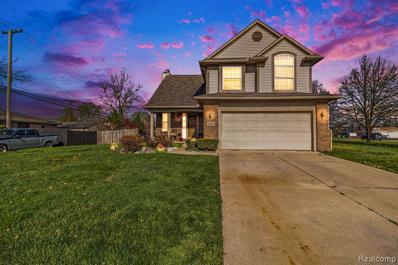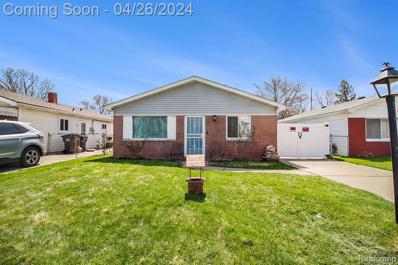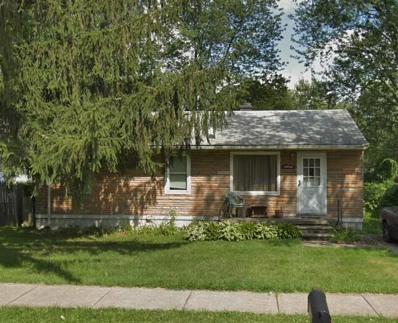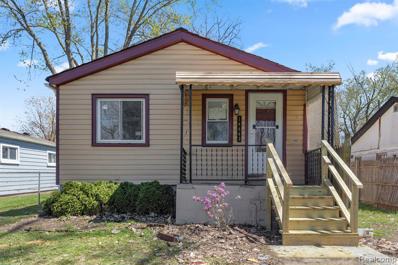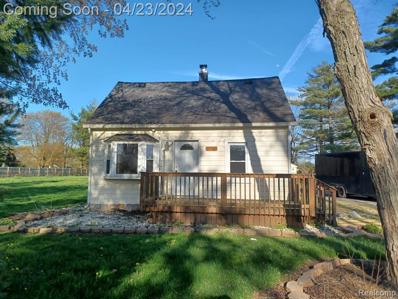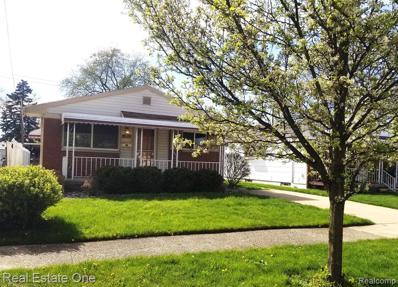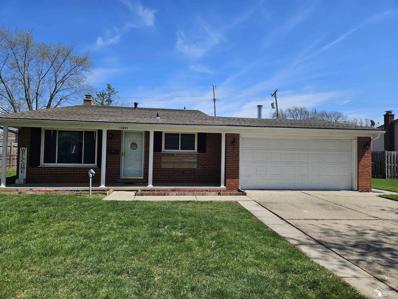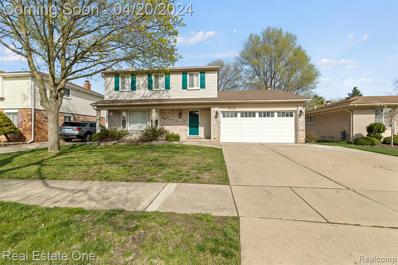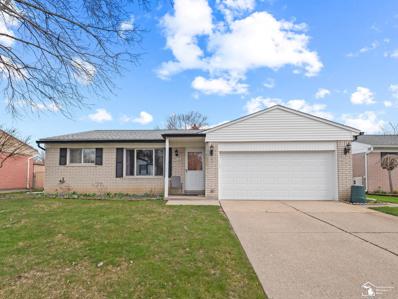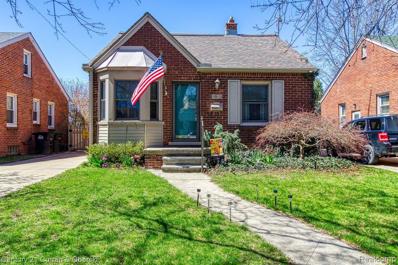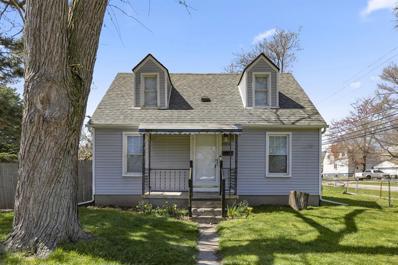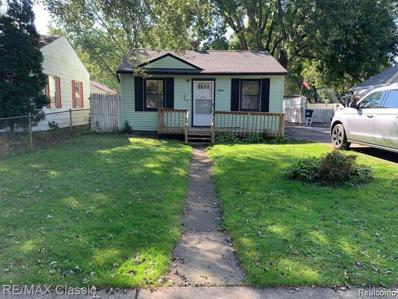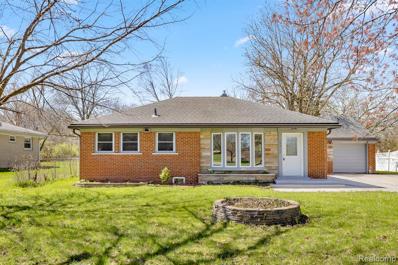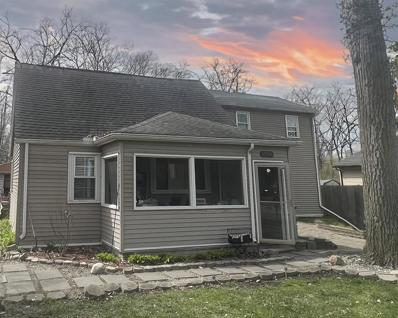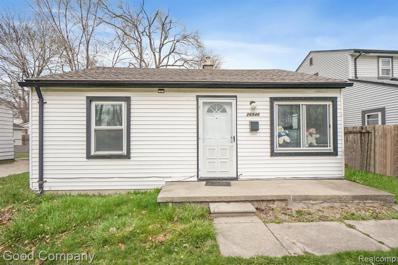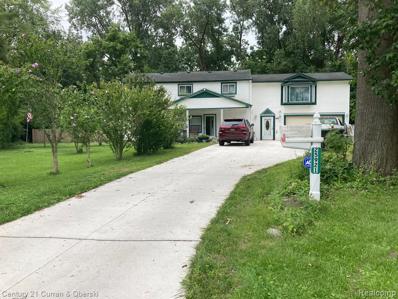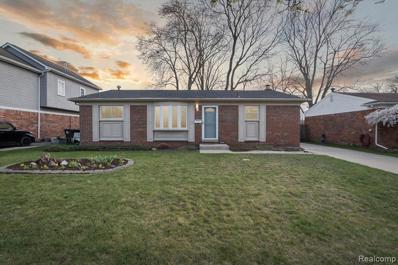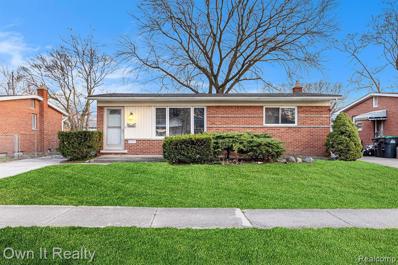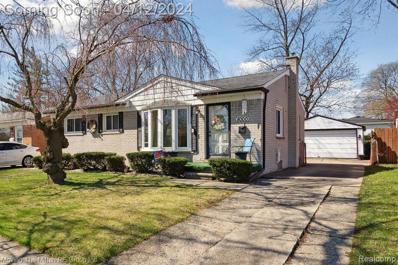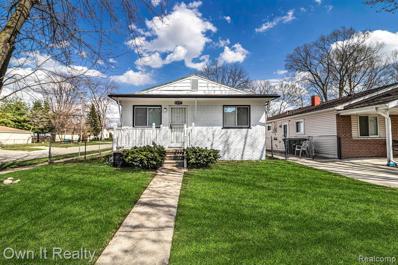Taylor MI Homes for Sale
$200,000
6741 Ziegler Taylor, MI 48180
Open House:
Saturday, 4/27 12:00-2:00PM
- Type:
- Single Family
- Sq.Ft.:
- 1,050
- Status:
- NEW LISTING
- Beds:
- 4
- Lot size:
- 0.12 Acres
- Baths:
- 2.00
- MLS#:
- 60302700
- Subdivision:
- Grace Park No 1
ADDITIONAL INFORMATION
***OPEN HOUSE SATURDAY, APRIL 27TH FROM NOON-2PM*** Welcome to this charming 4-bedroom, 2-bathroom bungalow nestled in a desirable location. This home boasts an updated kitchen and bathrooms, providing a modern and stylish touch. The kitchen is equipped with a complete appliance package, making meal preparation a breeze. Imagine cozy evenings by the fireplace, creating a warm and inviting ambiance. The finished basement offers a full bathroom, and additional living space, perfect for a home office, entertainment area, or guest quarters. Conveniently, this property includes a garage for parking and storage needs. The fenced-in yard ensures privacy and security, providing a safe space for outdoor activities and gatherings. Don't miss the opportunity to make this bungalow your own and enjoy the comfort and convenience it offers. Seller to provide city c of o at closing.
$109,900
14236 McGuire Taylor, MI 48180
- Type:
- Single Family
- Sq.Ft.:
- 1,001
- Status:
- NEW LISTING
- Beds:
- 3
- Lot size:
- 0.12 Acres
- Baths:
- 1.00
- MLS#:
- 60302629
- Subdivision:
- Eureka Heights Sub No 3
ADDITIONAL INFORMATION
Great home for first time buyer or investor. With a little cleaning and some paint, this home will be ready to be moved in. This home features 3 bedroom, a bathroom and a laundry room. The back yard is also a great space for the kids to play.
$199,900
7932 Margaret Taylor, MI 48180
- Type:
- Single Family
- Sq.Ft.:
- 996
- Status:
- NEW LISTING
- Beds:
- 3
- Lot size:
- 0.17 Acres
- Baths:
- 2.00
- MLS#:
- 60302600
- Subdivision:
- Eaman Park Sub
ADDITIONAL INFORMATION
Here we have a Beautiful 3 Bedroom / 1.5 Bath Brick Ranch wtih 2.5 Car Garage!! Walk in to the Large Living room / Dining room with Hardwood Floors!! Kitchen features Stainless Steel / Black - Stove, Microwave, Dishwasher, Refrigerator and Disposal. Washer also stays!! Newly Updated Bathroom with Laminate flooring. All Bedrooms have Hardwood Flooring and Ceiling Fans!! Full Partially Finished Basement the Features an area for Entertainment and 2 Bonus Rooms with Half Bath (Plumbed for Full Bath)! Walk out back to Entertain in your Above Ground (oval) Pool and Nicely Sized Patio. Also a Large yard (behind garage) to add a nice fire pit or area to play cornhole. Updated 95% Efficient Furnace with Central Air, Newer Roof w/ Ridge Vent and Electrical with outdoor lighting! The 2.5 Car Garage is a Mechanics dream with Electrical Panel and Opener! C of O will be given at close! Sentrilock/ No one day codes will be given.
$399,000
10377 N Island Lake Taylor, MI 48180
- Type:
- Single Family
- Sq.Ft.:
- 2,626
- Status:
- NEW LISTING
- Beds:
- 4
- Lot size:
- 0.21 Acres
- Baths:
- 4.00
- MLS#:
- 60302360
- Subdivision:
- Wayne County Condo Sub Plan No 926
ADDITIONAL INFORMATION
Welcome home to this gorgeous, impeccably clean and maintained home in one of Taylor's most desirable neighborhoods!! Surrounded by trees, parks & walking paths. Colonial features: Covered front porch, Open floorplan with plenty of light, First-floor office, large great room, gorgeous spacious kitchen with granite countertops with island, spacious formal dining room. Upstairs enjoy the luxurious Master suite with a private full bath and huge walk-in closet, 3 additional bedrooms, laundry room and large loft/living room. Plenty of room for storage in the 2 attached car garage and full finished basement 2 additional rooms, full bathroom & kitchen/bar area. 2022 completely finished basement that includes a workout room, a wet bar and plenty more. Recently added backyard fence. With all the space and so many options, don't miss your chance to see this home is sure to appeal to everyone in your family!
$215,000
25639 Chernick Taylor, MI 48180
- Type:
- Single Family
- Sq.Ft.:
- 914
- Status:
- NEW LISTING
- Beds:
- 3
- Lot size:
- 0.14 Acres
- Baths:
- 2.00
- MLS#:
- 60302355
- Subdivision:
- Oak View Sub No 3
ADDITIONAL INFORMATION
Welcome to 25639 Chernick, a charming brick ranch thatââ¬â¢s move-in ready with a Mechanic's DREAM garage. This home features a new kitchen, a family room, three bedrooms and a renovated full bath on the main floor. There are also hardwoods throughout. The basement has been nicely finished to include storage, laundry room, and an additional renovated full bath, along with a waterproofing system installed. Outside, thereââ¬â¢s a detached garage and a nice fenced backyard with a beautiful paver patio. The garage has two 220 outlets, an air conditioner, ducting for a furnace/heater, insulated garage door, and more. Appliances negotiable. C of O provided by owner. Donââ¬â¢t wait, call today!
$250,000
14763 Dean Taylor, MI 48180
Open House:
Saturday, 4/27 12:00-2:00PM
- Type:
- Single Family
- Sq.Ft.:
- 1,877
- Status:
- NEW LISTING
- Beds:
- 3
- Lot size:
- 0.29 Acres
- Baths:
- 3.00
- MLS#:
- 60302166
- Subdivision:
- Eureka Heights Sub
ADDITIONAL INFORMATION
Nestled in the heart of Taylor, this stunning 3-bedroom, 2-1/2-bathroom brick colonial offers a perfect blend of comfort and convenience. It is in a prime location near the airport, major highways, and expressways, making commuting a breeze. Step inside to discover a spacious interior adorned with vaulted ceilings, which add an airy ambiance to the living space. The cozy gas fireplace in the living room creates a warm and inviting atmosphere, perfect for relaxing or entertaining guests. The eat-in dining area and kitchen provide a delightful space for enjoying meals together, with modern amenities including a Dishwasher, Disposal, Dryer, Free-Standing Gas Oven, Free-Standing Gas Range, Free-Standing Refrigerator, Microwave, and Stainless Steel Appliance(s) that make culinary endeavors a pleasure. Convenience meets functionality with an attached 2-car garage and a separate laundry room for added practicality. Upstairs, the primary ensuite is adorned with vaulted ceilings and a spacious walk-in closet, offering a serene retreat. Additional bedrooms upstairs provide ample space for family or guests. A spacious fenced backyard awaits, offering privacy and the perfect setting for outdoor activities or gatherings. This home's thoughtful layout and status as the original model home in the charming neighborhood make it a standout choice for those seeking both style and substance in their living space.
$140,000
26639 Wick Taylor, MI 48180
Open House:
Saturday, 4/27 12:00-2:00PM
- Type:
- Single Family
- Sq.Ft.:
- 930
- Status:
- NEW LISTING
- Beds:
- 3
- Lot size:
- 0.1 Acres
- Baths:
- 1.00
- MLS#:
- 60302045
- Subdivision:
- Osberg Estates No 1
ADDITIONAL INFORMATION
Welcome to 26639 Wick Road, Taylor! This charming brick ranch-style single-family residence boasts three bedrooms and one full bathroom, perfect for comfortable living. The kitchen is a highlight, featuring newly updated cabinets, countertops, and flooring, making meal preparation an absolute joy. This location is conveniently near the airport, major highways, and expressways, ensuring easy commuting and accessibility. Additionally, the property includes a detached one-car garage and a fenced backyard, providing both security and privacy. You'll love the array of appliances included with the property, ensuring your convenience and comfort. The appliances provided are a Dishwasher, Disposal, Dryer, Free-Standing Gas Range, and Microwave. Don't miss the opportunity to make this wonderful property your new home!
- Type:
- Other
- Sq.Ft.:
- 836
- Status:
- NEW LISTING
- Beds:
- 2
- Lot size:
- 0.15 Acres
- Year built:
- 1953
- Baths:
- 1.00
- MLS#:
- 24006952
ADDITIONAL INFORMATION
2 bedroom ranch style home with spacious living room, beautiful oak kitchen cabinets, and handicap accessible bath. Conveniently located close to parks, shopping and local schools.
$129,700
14443 Buck Taylor, MI 48180
- Type:
- Single Family
- Sq.Ft.:
- 860
- Status:
- NEW LISTING
- Beds:
- 2
- Lot size:
- 0.12 Acres
- Baths:
- 1.00
- MLS#:
- 60302250
- Subdivision:
- Paterson Telreka Sub No 4
ADDITIONAL INFORMATION
This fully renovated property is eagerly awaiting its new owners. Boasting 2 bedrooms, a well-appointed bathroom, and an additional versatile room that can serve as an office or a third bedroom, this home offers flexibility and comfort. With all the renovations completed, this house is truly ready to move in, providing a fresh and inviting space for its future residents to enjoy.
$79,000
12939 Murray Taylor, MI 48180
- Type:
- Single Family
- Sq.Ft.:
- 1,122
- Status:
- NEW LISTING
- Beds:
- 2
- Lot size:
- 0.97 Acres
- Baths:
- 1.00
- MLS#:
- 60301921
- Subdivision:
- North Line Woods Sub
ADDITIONAL INFORMATION
Amazing opportunity on this Taylor home. HUGE lot. Oversized 2 car detached garage. Endless possibilities with this one. This one will not last! Sold as is. Buyer and agent to verify all information. A viewing release will be required prior to viewing this property.
$169,900
7518 Campbell Taylor, MI 48180
- Type:
- Single Family
- Sq.Ft.:
- 858
- Status:
- NEW LISTING
- Beds:
- 3
- Lot size:
- 0.13 Acres
- Baths:
- 1.00
- MLS#:
- 60301881
- Subdivision:
- Ecorse-Clippert Park Sub
ADDITIONAL INFORMATION
***GREAT FAMILY HOME IN CONVIENIENT LOCATION*** This ranch style single level home has a great deal to offer. 3 bedrooms (all on main level - no stairs) and an ample living room and hallway w/ hardwood floors. Nice sized eat-in kitchen with oak cabinets and a good amount of counter space. Built in Microwave, disposal, and stove come with the home (hookup for electric or gas stove available) Bathroom has been recently remodeled w/ a new vinyl floor, re-glazed tub, and ceramic and glass tile tub surround. The large basement has been finished with drywall in the main family room area and rec. space (L-Shaped) and carpeted, including a 4th room that could be used as an office or bedroom (though it does not have egress) The remainder of the basement is set aside as a large laundry room, utility room, with a folding table, shelving and added storage. Updated breaker panel, newer furnace and central AC, glass block windows, full width covered front porch, Oak front door, and a fenced yard with a large shed on a foundation round out this homes features. A great home, come see for yourself! City inspection complete, seller to provide C of O, no repairs to assume.
$220,000
11801 Moran Taylor, MI 48180
- Type:
- Single Family
- Sq.Ft.:
- 1,595
- Status:
- NEW LISTING
- Beds:
- 3
- Lot size:
- 0.2 Acres
- Baths:
- 2.00
- MLS#:
- 50139159
- Subdivision:
- Biltmore Meadows Sub
ADDITIONAL INFORMATION
Beautiful tri-level in desirable Taylor neighborhood right across the street from Heritage Park! Be ready for all the fun Heritage park has to offer in every season. Very well maintained property three bedrooms, two bathrooms, and two separate entertaining spaces with an open concept dine in kitchen. Attached garage with opener perfect for this rainy season. Seller has the Certificate of Occupancy from the city of Taylor. Close to parks, schools, expressways and shopping.
$279,900
9719 Sharon Taylor, MI 48180
- Type:
- Single Family
- Sq.Ft.:
- 1,675
- Status:
- NEW LISTING
- Beds:
- 3
- Lot size:
- 0.17 Acres
- Baths:
- 2.00
- MLS#:
- 60301390
- Subdivision:
- Foxcroft Sub No 2
ADDITIONAL INFORMATION
OPEN HOUSE SUNDAY FROM 1 TO 3 PM!!GREAT FAMILY HOME IN A POPULAR TAYLOR SUBDIVISION!! GREAT 3 BEDROOM COLONIAL WITH A HUGE BACKYARD!! THREE BEDROOMS AND A LARGE PRIMARY BATH UPSTAIRS!!FAMILY ROOM WITH DOORWALL TO THE BACKYARD!!UPDATED KITCHEN!!DINING ROOM AND LARGE LIVING ROOM!!FRESHLY PAINTED!!
$209,900
25156 Pamela Taylor, MI 48180
- Type:
- Single Family
- Sq.Ft.:
- 1,407
- Status:
- NEW LISTING
- Beds:
- 3
- Lot size:
- 0.23 Acres
- Baths:
- 2.00
- MLS#:
- 50139052
- Subdivision:
- Cambridge Square Sub
ADDITIONAL INFORMATION
**MULTIPLE OFFERS RECEIVED. ALL OFFERS DUE SUNDAY 4/21 ** Tucked away in a private sub sits this charming, 3 bedroom 1.5 bath brick ranch! Offering over 1400 sq ft of living space, a finished basement, 2 car attached garage and a fully fenced yard. Step inside and you will find a living room that's full of natural light, a large eat-in kitchen, a family room with fireplace and spacious bedrooms. The expansive backyard is complete with beautiful landscaping and a shed. Schedule your tour today!
$229,999
7772 Jackson Taylor, MI 48180
- Type:
- Single Family
- Sq.Ft.:
- 1,334
- Status:
- Active
- Beds:
- 4
- Lot size:
- 0.12 Acres
- Baths:
- 3.00
- MLS#:
- 60301015
- Subdivision:
- Foresight Park Sub No 1
ADDITIONAL INFORMATION
**WOW 1300+ SQ FT BEAUTIFUL 4 BEDROOM BRICK HOME IN TAYLOR**NICE SIZE KITCHEN WITH ALL APPLIANCES STAYING**LARGE DINING AREA**SPACIOUS LIVING ROOM**2 BEDROOMS ON 1ST FLOOR WITH CONVENIENT FULL BATH**2 NICE SIZE BEDROOMS UPSTAIRS WITH HALF BATH**PARTIALLY FINISHED BASEMENT WITH HALF BATH**LARGE 2 CAR GARAGE**EXTRA LARGE FENCED IN BACKYARD WITH PAVER PATIO**UPDATED ROOF**CLOSE TO SHOPPING,RESTAURANTS, AND ALL MAJOR HIGHWAYS**
$169,900
6606 Cornell Street Taylor, MI 48180
- Type:
- Single Family
- Sq.Ft.:
- 912
- Status:
- Active
- Beds:
- 3
- Lot size:
- 0.25 Acres
- Year built:
- 1937
- Baths:
- 1.00
- MLS#:
- 81024018004
- Subdivision:
- Watsonia Park Sub 1- Taylor
ADDITIONAL INFORMATION
STOP, Look at this rare find! This immaculate Bungalow sits on a huge double fenced in corner lot, Featuring a new dimensional shingle (2021), New Furnace and A/C (2022), Rebuilt Chimney (2023), Encapsulated Crawl (2021), Vinyl windows, Updated Bath (2021), Freshly painted (2021), Completely remodeled Kitchen including new flooring kitchen and dining room (2021), All new Molding and trim (2021), 6 panel white interior doors, All appliances included. You will not believe how nice this home is. Minutes to shopping, Restaurants, expressways, Metro airport and so much more. This one is A MUST SEE! Buyer to assume city repairs, BATVARD! Schedule your private showing today!
$74,900
6540 Bailey Taylor, MI 48180
- Type:
- Single Family
- Sq.Ft.:
- 700
- Status:
- Active
- Beds:
- 2
- Lot size:
- 0.11 Acres
- Baths:
- 1.00
- MLS#:
- 60301496
- Subdivision:
- Taylor Heights Sub
ADDITIONAL INFORMATION
GREAT INVESTOR OPPORTUNITY or First time home owner . 2 Bedroom ,1 bath with deck in the back of the house. Backyard has plenty of space for gatherings. Updated in 2019: New roof, new hot water tank, new garbage disposal, new plumbing in kitchen and bathroom.
$139,900
12240 Pardee Taylor, MI 48180
- Type:
- Single Family
- Sq.Ft.:
- 1,526
- Status:
- Active
- Beds:
- 3
- Lot size:
- 0.37 Acres
- Baths:
- 2.00
- MLS#:
- 60301248
ADDITIONAL INFORMATION
**MULTIPLE OFFERS RECEIVED. SELLER IS CALLING FOR ALL HIGHEST AND BEST TO BE SUBMITTED BY WEDNESDAY APRIL 24 @ 12PM** Amazing opportunity on this 3 bedroom brick ranch! Large and spacious. HUGE lot and backyard. 1 car attached garage. Endless possibilities. Sold as is. Buyer and agent to verify all information.
$200,000
7550 Wilkie Street Taylor, MI 48180
- Type:
- Single Family
- Sq.Ft.:
- 2,037
- Status:
- Active
- Beds:
- 2
- Lot size:
- 0.32 Acres
- Year built:
- 1942
- Baths:
- 2.00
- MLS#:
- 81024017643
ADDITIONAL INFORMATION
This amazing home was remodeled in 2008 with no feature forgotten. An amazing ensuite with huge walk in closet and bathroom attached to the master bedroom! A hidden door-way to another upstairs bedroom. Show stopping German Manufactured Slate flooring in the kitchen along with marble counter tops! The front living room has beautiful hardwood flooring. In the bedroom downstairs there is a closet that could easily be turned into another bathroom. Boasts plenty of outdoor space to get away from your worries, a screened in front porch and a back patio to relax on. Fully fenced in backyard. This is the home you have been waiting for, don't miss out on this opportunity as it will not last long!
$95,000
26946 Beverly Taylor, MI 48180
- Type:
- Single Family
- Sq.Ft.:
- 624
- Status:
- Active
- Beds:
- 2
- Lot size:
- 0.1 Acres
- Baths:
- 1.00
- MLS#:
- 60300038
- Subdivision:
- Dearbornshire Park Sub
ADDITIONAL INFORMATION
This charming property is an excellent investment opportunity. It has been recently improved and is in great shape. Currently rented until January 31, 2025.
$269,999
25921 Beverly Taylor, MI 48180
- Type:
- Single Family
- Sq.Ft.:
- 2,364
- Status:
- Active
- Beds:
- 5
- Lot size:
- 0.62 Acres
- Baths:
- 3.00
- MLS#:
- 60299749
ADDITIONAL INFORMATION
VERY LARGE HOUSE ABOUT 2364 SF SITTING ON 0.64 ACRE WITH 5 BEDROOMS AND 3 FULL BATHS. IT IS FULLY REMODLED FROM A TO Z IN 2022. VERY QUIET AREA. LARGE LIVING ROOM WITH BIG WINDOW. FAMILY ROOM CONNECTS THE DINNING. LARGE KITCHEN WITH PANTRY ROOM 13X8. LAUNDRY ROOM IS IN THE MAIN LEVEL WHICH IS 13X11 WITH A SINK. VERY GOOD SIZE MASTER BEDROOM 23X19 WITH FULL BATH AND BIG WALKING IN CLOSET. ALL BATHROOMS ARE FULLY UPDATED. ATTACH GARAGE, NEW FENCE, NEWER WINDOWS, NEW FLOORING, NEW PAINT, NEW DRIVEWAY, NEW PLUMBING, NEW ELECTRIC FIXTURES, NEW DECK. SELLER WILL PROVIDE A FULL CERTIFICATE OF OCCUPANCY AT CLOSING. IMMEDATE OCCUPANCY. **** EXCLUDE REFRIGERATOR IN THE KITCHEN, DRYER, AND WASHING MACHINE****
$190,000
25587 Melody Taylor, MI 48180
- Type:
- Single Family
- Sq.Ft.:
- 1,098
- Status:
- Active
- Beds:
- 3
- Lot size:
- 0.17 Acres
- Baths:
- 2.00
- MLS#:
- 60299604
ADDITIONAL INFORMATION
Welcome to this charming 3-bedroom, 1.5-bathroom brick ranch situated in the desirable Fairfax subdivision. Hardwood floors grace the main level, leading to a cozy dining room with a natural fireplace and sliding doorwall leading to the beautiful, serene yard. The kitchen boasts ample cabinet and counter space for your culinary adventures. A partially finished basement includes a half bath, plumbed for a shower. Enjoy the added value of a new roof installed approximately one year ago. With room for cosmetic improvements, this property provides an exceptional chance for personalization. Come and experience the charm of this inviting home today!
$199,900
25735 Champaign Taylor, MI 48180
- Type:
- Single Family
- Sq.Ft.:
- 1,000
- Status:
- Active
- Beds:
- 3
- Lot size:
- 0.14 Acres
- Baths:
- 2.00
- MLS#:
- 60299420
- Subdivision:
- Oak View Sub No 3
ADDITIONAL INFORMATION
Welcome Home! Super Clean & Updated 3 Bedroom Brick Ranch...Highly Desirable Neighborhood...Nice Kitchen with Granite Countertops...Updated Bathrooms...Hardwood Floors Throughout...Freshly Painted...Huge Basement...Large Yard...This Will Not Last Long...Schedule Your Showing Today!
$170,000
8000 Tulane Taylor, MI 48180
- Type:
- Single Family
- Sq.Ft.:
- 996
- Status:
- Active
- Beds:
- 3
- Lot size:
- 0.14 Acres
- Baths:
- 1.00
- MLS#:
- 60299400
- Subdivision:
- Ken-Rob Park Sub
ADDITIONAL INFORMATION
Introducing a charming three bedroom, one bath ranch home nestled in a desirable location, conveniently located close to restaurants, shopping, downtown Detroit and the airport. This delightful home boasts an eat-in kitchen with appliances, a spacious living room with large bay window and a finished basement complete with a bar, offering endless opportunities for entertaining, relaxation and storage. The fenced-in backyard with mature trees provides a private oasis, perfect for outdoor activities and gatherings. With a two car garage, parking will never be an issue! Don't miss out on this amazing opportunity to own a cozy ranch home with all the desirable features you've been searching for. Seller has had C of O inspection, buyer to assume cited repairs.
$199,000
6221 Gulley Taylor, MI 48180
- Type:
- Single Family
- Sq.Ft.:
- 1,400
- Status:
- Active
- Beds:
- 3
- Lot size:
- 0.12 Acres
- Baths:
- 1.00
- MLS#:
- 60299360
- Subdivision:
- Telegraph Road Sub
ADDITIONAL INFORMATION
Super Clean...Fully Updated...Spacious Ranch...Beautiful Kitchen with Quartz, Backsplash, & Stainless Steel Appliances...Brand New Flooring Throughout...Brand New Light Fixtures & Recess Lights...Brand New Gutters, Newer Vinyl Windows & Window Treatments...Updated Bathroom...Updated Plumbing and Electric...Huge Family Room...Nice Deck...Prime Location...Corner House....This Will Not Last Long...Schedule Your Showing Today!!

Provided through IDX via MiRealSource. Courtesy of MiRealSource Shareholder. Copyright MiRealSource. The information published and disseminated by MiRealSource is communicated verbatim, without change by MiRealSource, as filed with MiRealSource by its members. The accuracy of all information, regardless of source, is not guaranteed or warranted. All information should be independently verified. Copyright 2024 MiRealSource. All rights reserved. The information provided hereby constitutes proprietary information of MiRealSource, Inc. and its shareholders, affiliates and licensees and may not be reproduced or transmitted in any form or by any means, electronic or mechanical, including photocopy, recording, scanning or any information storage and retrieval system, without written permission from MiRealSource, Inc. Provided through IDX via MiRealSource, as the “Source MLS”, courtesy of the Originating MLS shown on the property listing, as the Originating MLS. The information published and disseminated by the Originating MLS is communicated verbatim, without change by the Originating MLS, as filed with it by its members. The accuracy of all information, regardless of source, is not guaranteed or warranted. All information should be independently verified. Copyright 2024 MiRealSource. All rights reserved. The information provided hereby constitutes proprietary information of MiRealSource, Inc. and its shareholders, affiliates and licensees and may not be reproduced or transmitted in any form or by any means, electronic or mechanical, including photocopy, recording, scanning or any information storage and retrieval system, without written permission from MiRealSource, Inc.

The properties on this web site come in part from the Broker Reciprocity Program of Member MLS's of the Michigan Regional Information Center LLC. The information provided by this website is for the personal, noncommercial use of consumers and may not be used for any purpose other than to identify prospective properties consumers may be interested in purchasing. Copyright 2024 Michigan Regional Information Center, LLC. All rights reserved.

The accuracy of all information, regardless of source, is not guaranteed or warranted. All information should be independently verified. This IDX information is from the IDX program of RealComp II Ltd. and is provided exclusively for consumers' personal, non-commercial use and may not be used for any purpose other than to identify prospective properties consumers may be interested in purchasing. IDX provided courtesy of Realcomp II Ltd., via Xome Inc. and Realcomp II Ltd., copyright 2024 Realcomp II Ltd. Shareholders.
Taylor Real Estate
The median home value in Taylor, MI is $168,000. This is higher than the county median home value of $80,100. The national median home value is $219,700. The average price of homes sold in Taylor, MI is $168,000. Approximately 60.22% of Taylor homes are owned, compared to 32.19% rented, while 7.59% are vacant. Taylor real estate listings include condos, townhomes, and single family homes for sale. Commercial properties are also available. If you see a property you’re interested in, contact a Taylor real estate agent to arrange a tour today!
Taylor, Michigan has a population of 61,648. Taylor is less family-centric than the surrounding county with 22.03% of the households containing married families with children. The county average for households married with children is 25.33%.
The median household income in Taylor, Michigan is $44,435. The median household income for the surrounding county is $43,702 compared to the national median of $57,652. The median age of people living in Taylor is 38.5 years.
Taylor Weather
The average high temperature in July is 83.4 degrees, with an average low temperature in January of 19.1 degrees. The average rainfall is approximately 33.6 inches per year, with 42.5 inches of snow per year.

